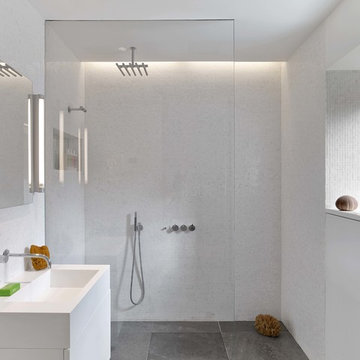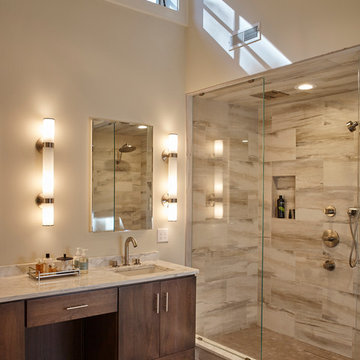浴室・バスルーム (コンソール型シンク、ペデスタルシンク、オープンシャワー) の写真
絞り込み:
資材コスト
並び替え:今日の人気順
写真 1〜20 枚目(全 3,956 枚)
1/4

Bathroom remodel photos by Derrik Louie from Clarity NW
シアトルにある高級な小さなトランジショナルスタイルのおしゃれなバスルーム (浴槽なし) (オープン型シャワー、白いタイル、セラミックタイルの床、ペデスタルシンク、黒い床、オープンシャワー、サブウェイタイル、白い壁) の写真
シアトルにある高級な小さなトランジショナルスタイルのおしゃれなバスルーム (浴槽なし) (オープン型シャワー、白いタイル、セラミックタイルの床、ペデスタルシンク、黒い床、オープンシャワー、サブウェイタイル、白い壁) の写真

Unglazed porcelain – There is no glazing or any other coating applied to the tile. Their color is the same on the face of the tile as it is on the back resulting in very durable tiles that do not show the effects of heavy traffic. The most common unglazed tiles are the red quarry tiles or the granite looking porcelain ceramic tiles used in heavy commercial areas. Historic matches to the original tiles made from 1890 - 1930's. Subway Ceramic floor tiles are made of the highest quality unglazed porcelain and carefully arranged on a fiber mesh as one square foot sheets. A complimentary black hex is also in stock in both sizes and available by the sheet for creating borders and accent designs.
Subway Ceramics offers vintage tile is 3/8" thick, with a flat surface and square edges. The Subway Ceramics collection of traditional subway tile, moldings and accessories.

ニューヨークにあるモダンスタイルのおしゃれな浴室 (フラットパネル扉のキャビネット、白いキャビネット、アルコーブ型シャワー、白いタイル、モザイクタイル、コンソール型シンク、グレーの床、オープンシャワー) の写真

Ned Gray
ボストンにあるコンテンポラリースタイルのおしゃれなマスターバスルーム (コンソール型シンク、フラットパネル扉のキャビネット、濃色木目調キャビネット、大理石の洗面台、オープン型シャワー、グレーのタイル、白い壁、オープンシャワー) の写真
ボストンにあるコンテンポラリースタイルのおしゃれなマスターバスルーム (コンソール型シンク、フラットパネル扉のキャビネット、濃色木目調キャビネット、大理石の洗面台、オープン型シャワー、グレーのタイル、白い壁、オープンシャワー) の写真

View of towel holder behind the door. Subway tile is laid 3/4 up the wall and crowned with marble to coordinate with marble flooring.
セントルイスにある高級な中くらいなトラディショナルスタイルのおしゃれな浴室 (白いキャビネット、バリアフリー、分離型トイレ、白いタイル、セラミックタイル、グレーの壁、大理石の床、ペデスタルシンク、グレーの床、オープンシャワー) の写真
セントルイスにある高級な中くらいなトラディショナルスタイルのおしゃれな浴室 (白いキャビネット、バリアフリー、分離型トイレ、白いタイル、セラミックタイル、グレーの壁、大理石の床、ペデスタルシンク、グレーの床、オープンシャワー) の写真

ポートランドにある高級な小さなトランジショナルスタイルのおしゃれな浴室 (茶色いキャビネット、ドロップイン型浴槽、一体型トイレ 、白いタイル、磁器タイル、白い壁、磁器タイルの床、コンソール型シンク、クオーツストーンの洗面台、シャワー付き浴槽 、グレーの床、オープンシャワー、レイズドパネル扉のキャビネット) の写真

Newport 653
チャールストンにあるラグジュアリーな広いトラディショナルスタイルのおしゃれな浴室 (置き型浴槽、白いタイル、サブウェイタイル、磁器タイルの床、コーナー設置型シャワー、分離型トイレ、オープンシャワー、淡色木目調キャビネット、白い壁、コンソール型シンク、グレーの床) の写真
チャールストンにあるラグジュアリーな広いトラディショナルスタイルのおしゃれな浴室 (置き型浴槽、白いタイル、サブウェイタイル、磁器タイルの床、コーナー設置型シャワー、分離型トイレ、オープンシャワー、淡色木目調キャビネット、白い壁、コンソール型シンク、グレーの床) の写真

This traditional white bathroom beautifully incorporates white subway tile and marble accents. The black and white marble floor compliments the black tiles used to frame the decorative marble shower accent tiles and mirror. Completed with chrome fixtures, this black and white bathroom is undoubtedly elegant.
Learn more about Chris Ebert, the Normandy Remodeling Designer who created this space, and other projects that Chris has created: https://www.normandyremodeling.com/team/christopher-ebert
Photo Credit: Normandy Remodeling

Bathroom remodel. Photo credit to Hannah Lloyd.
ミネアポリスにある高級な中くらいなトラディショナルスタイルのおしゃれなバスルーム (浴槽なし) (ペデスタルシンク、オープン型シャワー、白いタイル、サブウェイタイル、紫の壁、分離型トイレ、モザイクタイル、オープンシャワー、グレーの床) の写真
ミネアポリスにある高級な中くらいなトラディショナルスタイルのおしゃれなバスルーム (浴槽なし) (ペデスタルシンク、オープン型シャワー、白いタイル、サブウェイタイル、紫の壁、分離型トイレ、モザイクタイル、オープンシャワー、グレーの床) の写真

オースティンにある高級な小さなトランジショナルスタイルのおしゃれなマスターバスルーム (黒いキャビネット、アルコーブ型シャワー、分離型トイレ、マルチカラーのタイル、セラミックタイル、白い壁、テラゾーの床、コンソール型シンク、人工大理石カウンター、黒い床、オープンシャワー、白い洗面カウンター、洗面台1つ、独立型洗面台) の写真

Project Description:
Step into the embrace of nature with our latest bathroom design, "Jungle Retreat." This expansive bathroom is a harmonious fusion of luxury, functionality, and natural elements inspired by the lush greenery of the jungle.
Bespoke His and Hers Black Marble Porcelain Basins:
The focal point of the space is a his & hers bespoke black marble porcelain basin atop a 160cm double drawer basin unit crafted in Italy. The real wood veneer with fluted detailing adds a touch of sophistication and organic charm to the design.
Brushed Brass Wall-Mounted Basin Mixers:
Wall-mounted basin mixers in brushed brass with scrolled detailing on the handles provide a luxurious touch, creating a visual link to the inspiration drawn from the jungle. The juxtaposition of black marble and brushed brass adds a layer of opulence.
Jungle and Nature Inspiration:
The design draws inspiration from the jungle and nature, incorporating greens, wood elements, and stone components. The overall palette reflects the serenity and vibrancy found in natural surroundings.
Spacious Walk-In Shower:
A generously sized walk-in shower is a centrepiece, featuring tiled flooring and a rain shower. The design includes niches for toiletry storage, ensuring a clutter-free environment and adding functionality to the space.
Floating Toilet and Basin Unit:
Both the toilet and basin unit float above the floor, contributing to the contemporary and open feel of the bathroom. This design choice enhances the sense of space and allows for easy maintenance.
Natural Light and Large Window:
A large window allows ample natural light to flood the space, creating a bright and airy atmosphere. The connection with the outdoors brings an additional layer of tranquillity to the design.
Concrete Pattern Tiles in Green Tone:
Wall and floor tiles feature a concrete pattern in a calming green tone, echoing the lush foliage of the jungle. This choice not only adds visual interest but also contributes to the overall theme of nature.
Linear Wood Feature Tile Panel:
A linear wood feature tile panel, offset behind the basin unit, creates a cohesive and matching look. This detail complements the fluted front of the basin unit, harmonizing with the overall design.
"Jungle Retreat" is a testament to the seamless integration of luxury and nature, where bespoke craftsmanship meets organic inspiration. This bathroom invites you to unwind in a space that transcends the ordinary, offering a tranquil retreat within the comforts of your home.

ロンドンにある高級な中くらいなコンテンポラリースタイルのおしゃれなマスターバスルーム (フラットパネル扉のキャビネット、ベージュのキャビネット、オープン型シャワー、壁掛け式トイレ、白いタイル、セラミックタイル、ベージュの壁、セラミックタイルの床、コンソール型シンク、珪岩の洗面台、マルチカラーの床、オープンシャワー、グレーの洗面カウンター、照明、洗面台2つ、フローティング洗面台) の写真

Experience the epitome of modern luxury in this meticulously designed bathroom, where deep, earthy hues create a cocoon of sophistication and tranquility. The sleek fixtures, coupled with a mix of matte finishes and reflective surfaces, elevate the space, offering both functionality and artistry. Here, every detail, from the elongated basin to the minimalist shower drain, showcases a harmonious blend of elegance and innovation.

他の地域にあるラグジュアリーな中くらいなコンテンポラリースタイルのおしゃれなマスターバスルーム (白いキャビネット、洗い場付きシャワー、壁掛け式トイレ、白いタイル、セラミックタイル、セラミックタイルの床、コンソール型シンク、クオーツストーンの洗面台、白い床、オープンシャワー、白い洗面カウンター、ニッチ、洗面台1つ、フローティング洗面台) の写真

Piggyback loft extension in Kingston upon Thames. Bedrooms with ensuite under sloping ceilings.
サリーにある高級な中くらいなコンテンポラリースタイルのおしゃれなマスターバスルーム (フラットパネル扉のキャビネット、グレーのキャビネット、洗い場付きシャワー、一体型トイレ 、グレーのタイル、サブウェイタイル、グレーの壁、大理石の床、コンソール型シンク、グレーの床、オープンシャワー、白い洗面カウンター、洗面台1つ、独立型洗面台、三角天井) の写真
サリーにある高級な中くらいなコンテンポラリースタイルのおしゃれなマスターバスルーム (フラットパネル扉のキャビネット、グレーのキャビネット、洗い場付きシャワー、一体型トイレ 、グレーのタイル、サブウェイタイル、グレーの壁、大理石の床、コンソール型シンク、グレーの床、オープンシャワー、白い洗面カウンター、洗面台1つ、独立型洗面台、三角天井) の写真

パリにある高級な小さな地中海スタイルのおしゃれな浴室 (フラットパネル扉のキャビネット、オープン型シャワー、ピンクのタイル、ボーダータイル、ピンクの壁、テラコッタタイルの床、コンソール型シンク、コンクリートの洗面台、オレンジの床、オープンシャワー、ピンクの洗面カウンター、洗面台1つ、造り付け洗面台) の写真

マルセイユにあるお手頃価格の中くらいなコンテンポラリースタイルのおしゃれなマスターバスルーム (オープンシェルフ、ベージュのキャビネット、ドロップイン型浴槽、バリアフリー、分離型トイレ、白いタイル、テラコッタタイル、白い壁、セメントタイルの床、ペデスタルシンク、ベージュの床、オープンシャワー、白い洗面カウンター、洗面台1つ、造り付け洗面台) の写真

ジーロングにあるラグジュアリーな広いビーチスタイルのおしゃれなマスターバスルーム (フラットパネル扉のキャビネット、淡色木目調キャビネット、オープン型シャワー、緑のタイル、セラミックタイル、磁器タイルの床、ペデスタルシンク、クオーツストーンの洗面台、グレーの床、オープンシャワー、白い洗面カウンター、独立型洗面台) の写真

Classic upper west side bathroom renovation featuring marble hexagon mosaic floor tile and classic white subway wall tile. Custom glass shower enclosure and tub.

#thevrindavanproject
ranjeet.mukherjee@gmail.com thevrindavanproject@gmail.com
https://www.facebook.com/The.Vrindavan.Project
浴室・バスルーム (コンソール型シンク、ペデスタルシンク、オープンシャワー) の写真
1