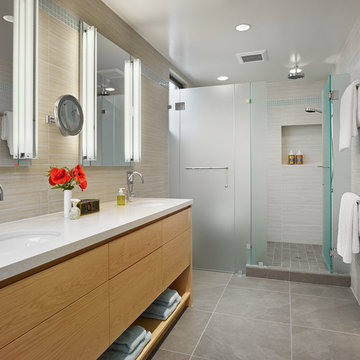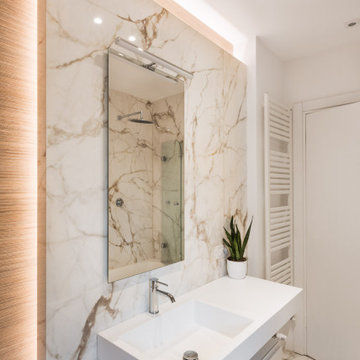浴室・バスルーム (白い洗面カウンター、ベージュのタイル) の写真
絞り込み:
資材コスト
並び替え:今日の人気順
写真 1〜20 枚目(全 13,238 枚)
1/3

ヒューストンにあるトランジショナルスタイルのおしゃれな浴室 (シェーカースタイル扉のキャビネット、白いキャビネット、ベージュのタイル、白い壁、無垢フローリング、ベッセル式洗面器、茶色い床、白い洗面カウンター、洗面台2つ、造り付け洗面台) の写真

Adding oak timber veneer cabinetry against a neutral palette made the bathroom very inviting and day spa esk especially with the warm feature light under the shower bench seat.
The triple mirrored cabinet provides an abundance of eye level storage.

他の地域にある小さな北欧スタイルのおしゃれなバスルーム (浴槽なし) (オープンシェルフ、白いキャビネット、アルコーブ型シャワー、ベージュのタイル、セラミックタイル、白い壁、セメントタイルの床、オーバーカウンターシンク、ラミネートカウンター、白い洗面カウンター、洗面台1つ、フローティング洗面台) の写真

Download our free ebook, Creating the Ideal Kitchen. DOWNLOAD NOW
Designed by: Susan Klimala, CKD, CBD
Photography by: Michael Kaskel
For more information on kitchen, bath and interior design ideas go to: www.kitchenstudio-ge.com

オースティンにある高級な中くらいなトランジショナルスタイルのおしゃれなマスターバスルーム (落し込みパネル扉のキャビネット、サブウェイタイル、白い壁、セメントタイルの床、大理石の洗面台、グレーの床、開き戸のシャワー、白い洗面カウンター、洗面台2つ、造り付け洗面台、淡色木目調キャビネット、コーナー設置型シャワー、ベージュのタイル、アンダーカウンター洗面器) の写真

We were called in to update the 80s master bathroom with a carpet, large built-in tub that took up a lot of space and was hardly used, and cabinetry that needed improved functionality. The goal of this project was to come up with a new layout to include, among other things, a makeup area for her and a freestanding tub, and design a sophisticated spa-retreat for the owners.

Bruce Damonte
ワシントンD.C.にある高級なモダンスタイルのおしゃれな浴室 (アンダーカウンター洗面器、アルコーブ型シャワー、分離型トイレ、フラットパネル扉のキャビネット、淡色木目調キャビネット、ベージュのタイル、磁器タイル、白い洗面カウンター) の写真
ワシントンD.C.にある高級なモダンスタイルのおしゃれな浴室 (アンダーカウンター洗面器、アルコーブ型シャワー、分離型トイレ、フラットパネル扉のキャビネット、淡色木目調キャビネット、ベージュのタイル、磁器タイル、白い洗面カウンター) の写真

Salle de bain parentale de petite taille, mais très optimisée. Meuble sur-mesure avec double vasques intégrées sous plan de travail dekton. Alternance de différents rangements: niches ouverte, portes et tiroirs.
Robinetterie style ancien laiton dans esprit classique chic mais épuré.

シドニーにある高級な中くらいなコンテンポラリースタイルのおしゃれなマスターバスルーム (インセット扉のキャビネット、グレーのキャビネット、コーナー型浴槽、シャワー付き浴槽 、一体型トイレ 、ベージュのタイル、磁器タイル、磁器タイルの床、アンダーカウンター洗面器、クオーツストーンの洗面台、白い床、オープンシャワー、白い洗面カウンター、洗面台1つ、フローティング洗面台) の写真

ローマにある高級な広いコンテンポラリースタイルのおしゃれなマスターバスルーム (フラットパネル扉のキャビネット、白いキャビネット、コーナー型浴槽、壁掛け式トイレ、ベージュのタイル、磁器タイル、白い壁、磁器タイルの床、壁付け型シンク、人工大理石カウンター、白い床、白い洗面カウンター、洗面台1つ、フローティング洗面台) の写真

This teen boy's bathroom is both masculine and modern. Wood-look tile creates an interesting pattern in the shower, while matte black hardware and dark wood cabinets carry out the masculine theme. A floating vanity makes the room appear slightly larger. Limestone tile floors and a durable quartz countertop provide ease in maintenance. A map of Denver hanging over the towel bar adds a bit of local history and character.

ロンドンにある高級なトランジショナルスタイルのおしゃれなマスターバスルーム (落し込みパネル扉のキャビネット、ベージュのキャビネット、ドロップイン型浴槽、コーナー設置型シャワー、ベージュのタイル、磁器タイル、ベージュの壁、磁器タイルの床、オーバーカウンターシンク、大理石の洗面台、ベージュの床、開き戸のシャワー、白い洗面カウンター、トイレ室、洗面台2つ、造り付け洗面台) の写真

Dans cette maison datant de 1993, il y avait une grande perte de place au RDCH; Les clients souhaitaient une rénovation totale de ce dernier afin de le restructurer. Ils rêvaient d'un espace évolutif et chaleureux. Nous avons donc proposé de re-cloisonner l'ensemble par des meubles sur mesure et des claustras. Nous avons également proposé d'apporter de la lumière en repeignant en blanc les grandes fenêtres donnant sur jardin et en retravaillant l'éclairage. Et, enfin, nous avons proposé des matériaux ayant du caractère et des coloris apportant du peps!

ミルウォーキーにある高級な巨大なトランジショナルスタイルのおしゃれなマスターバスルーム (シェーカースタイル扉のキャビネット、茶色いキャビネット、珪岩の洗面台、白い洗面カウンター、洗面台2つ、造り付け洗面台、猫足バスタブ、バリアフリー、ベージュのタイル、セラミックタイル、白い壁、木目調タイルの床、オーバーカウンターシンク、茶色い床、開き戸のシャワー、シャワーベンチ、表し梁、塗装板張りの壁) の写真

デンバーにある広いトランジショナルスタイルのおしゃれなマスターバスルーム (シェーカースタイル扉のキャビネット、中間色木目調キャビネット、置き型浴槽、コーナー設置型シャワー、一体型トイレ 、ベージュのタイル、白い壁、セメントタイルの床、オーバーカウンターシンク、人工大理石カウンター、ベージュの床、開き戸のシャワー、白い洗面カウンター、シャワーベンチ、洗面台2つ、造り付け洗面台) の写真

トロントにある小さなモダンスタイルのおしゃれな浴室 (フラットパネル扉のキャビネット、淡色木目調キャビネット、アルコーブ型浴槽、シャワー付き浴槽 、一体型トイレ 、ベージュのタイル、磁器タイル、白い壁、磁器タイルの床、ベッセル式洗面器、クオーツストーンの洗面台、ベージュの床、白い洗面カウンター、洗面台1つ、造り付け洗面台) の写真

ミネアポリスにある低価格の広いモダンスタイルのおしゃれなマスターバスルーム (フラットパネル扉のキャビネット、黒いキャビネット、置き型浴槽、コーナー設置型シャワー、分離型トイレ、ベージュのタイル、セラミックタイル、グレーの壁、磁器タイルの床、オーバーカウンターシンク、タイルの洗面台、グレーの床、開き戸のシャワー、白い洗面カウンター、ニッチ、洗面台2つ、造り付け洗面台) の写真

The clients, a young professional couple had lived with this bathroom in their townhome for 6 years. They finally could not take it any longer. The designer was tasked with turning this ugly duckling into a beautiful swan without relocating walls, doors, fittings, or fixtures in this principal bathroom. The client wish list included, better storage, improved lighting, replacing the tub with a shower, and creating a sparkling personality for this uninspired space using any color way except white.
The designer began the transformation with the wall tile. Large format rectangular tiles were installed floor to ceiling on the vanity wall and continued behind the toilet and into the shower. The soft variation in tile pattern is very soothing and added to the Zen feeling of the room. One partner is an avid gardener and wanted to bring natural colors into the space. The same tile is used on the floor in a matte finish for slip resistance and in a 2” mosaic of the same tile is used on the shower floor. A lighted tile recess was created across the entire back wall of the shower beautifully illuminating the wall. Recycled glass tiles used in the niche represent the color and shape of leaves. A single glass panel was used in place of a traditional shower door.
Continuing the serene colorway of the bath, natural rift cut white oak was chosen for the vanity and the floating shelves above the toilet. A white quartz for the countertop, has a small reflective pattern like the polished chrome of the fittings and hardware. Natural curved shapes are repeated in the arch of the faucet, the hardware, the front of the toilet and shower column. The rectangular shape of the tile is repeated in the drawer fronts of the cabinets, the sink, the medicine cabinet, and the floating shelves.
The shower column was selected to maintain the simple lines of the fittings while providing a temperature, pressure balance shower experience with a multi-function main shower head and handheld head. The dual flush toilet and low flow shower are a water saving consideration. The floating shelves provide decorative and functional storage. The asymmetric design of the medicine cabinet allows for a full view in the mirror with the added function of a tri view mirror when open. Built in LED lighting is controllable from 2500K to 4000K. The interior of the medicine cabinet is also mirrored and electrified to keep the countertop clear of necessities. Additional lighting is provided with recessed LED fixtures for the vanity area as well as in the shower. A motion sensor light installed under the vanity illuminates the room with a soft glow at night.
The transformation is now complete. No longer an ugly duckling and source of unhappiness, the new bathroom provides a much-needed respite from the couples’ busy lives. It has created a retreat to recharge and replenish, two very important components of wellness.

A large bespoke dark timber vanity unit sits over terracotta coloured cement floor tiles. Soft lighting and limewash painted walls create a calm, natural finished bathroom.

Ванная комната в доме из клееного бруса. На стенах широкоформатная испанская плитка. Пол плитка в стиле пэчворк.
他の地域にある高級な中くらいなトラディショナルスタイルのおしゃれなバスルーム (浴槽なし) (落し込みパネル扉のキャビネット、グレーのキャビネット、コーナー型浴槽、コーナー設置型シャワー、ベージュのタイル、磁器タイル、ベージュの壁、磁器タイルの床、グレーの床、開き戸のシャワー、白い洗面カウンター、洗面台1つ、独立型洗面台、表し梁、板張り壁) の写真
他の地域にある高級な中くらいなトラディショナルスタイルのおしゃれなバスルーム (浴槽なし) (落し込みパネル扉のキャビネット、グレーのキャビネット、コーナー型浴槽、コーナー設置型シャワー、ベージュのタイル、磁器タイル、ベージュの壁、磁器タイルの床、グレーの床、開き戸のシャワー、白い洗面カウンター、洗面台1つ、独立型洗面台、表し梁、板張り壁) の写真
浴室・バスルーム (白い洗面カウンター、ベージュのタイル) の写真
1