浴室・バスルーム (白い洗面カウンター、ターコイズの床、白いタイル) の写真
絞り込み:
資材コスト
並び替え:今日の人気順
写真 1〜20 枚目(全 77 枚)
1/4

Our Austin studio decided to go bold with this project by ensuring that each space had a unique identity in the Mid-Century Modern style bathroom, butler's pantry, and mudroom. We covered the bathroom walls and flooring with stylish beige and yellow tile that was cleverly installed to look like two different patterns. The mint cabinet and pink vanity reflect the mid-century color palette. The stylish knobs and fittings add an extra splash of fun to the bathroom.
The butler's pantry is located right behind the kitchen and serves multiple functions like storage, a study area, and a bar. We went with a moody blue color for the cabinets and included a raw wood open shelf to give depth and warmth to the space. We went with some gorgeous artistic tiles that create a bold, intriguing look in the space.
In the mudroom, we used siding materials to create a shiplap effect to create warmth and texture – a homage to the classic Mid-Century Modern design. We used the same blue from the butler's pantry to create a cohesive effect. The large mint cabinets add a lighter touch to the space.
---
Project designed by the Atomic Ranch featured modern designers at Breathe Design Studio. From their Austin design studio, they serve an eclectic and accomplished nationwide clientele including in Palm Springs, LA, and the San Francisco Bay Area.
For more about Breathe Design Studio, see here: https://www.breathedesignstudio.com/
To learn more about this project, see here: https://www.breathedesignstudio.com/atomic-ranch

サンフランシスコにあるお手頃価格の中くらいなモダンスタイルのおしゃれなマスターバスルーム (シェーカースタイル扉のキャビネット、グレーのキャビネット、ドロップイン型浴槽、シャワー付き浴槽 、一体型トイレ 、白いタイル、セメントタイル、白い壁、セメントタイルの床、アンダーカウンター洗面器、クオーツストーンの洗面台、ターコイズの床、開き戸のシャワー、白い洗面カウンター、洗面台2つ、造り付け洗面台、パネル壁) の写真

Open to the Primary Bedroom & per the architect, the new floor plan of the en suite bathroom & closet features a strikingly bold cement tile design both in pattern and color, dual sinks, steam shower, and a separate WC.
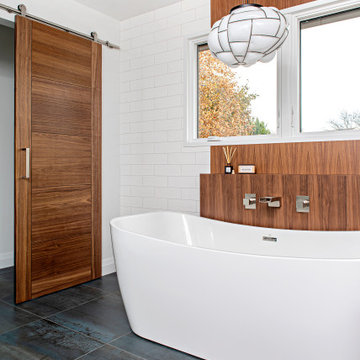
Award Winning Bathroom Design
トロントにある高級な広いコンテンポラリースタイルのおしゃれなマスターバスルーム (フラットパネル扉のキャビネット、中間色木目調キャビネット、置き型浴槽、白いタイル、白い壁、磁器タイルの床、アンダーカウンター洗面器、クオーツストーンの洗面台、ターコイズの床、白い洗面カウンター、洗面台2つ、フローティング洗面台) の写真
トロントにある高級な広いコンテンポラリースタイルのおしゃれなマスターバスルーム (フラットパネル扉のキャビネット、中間色木目調キャビネット、置き型浴槽、白いタイル、白い壁、磁器タイルの床、アンダーカウンター洗面器、クオーツストーンの洗面台、ターコイズの床、白い洗面カウンター、洗面台2つ、フローティング洗面台) の写真
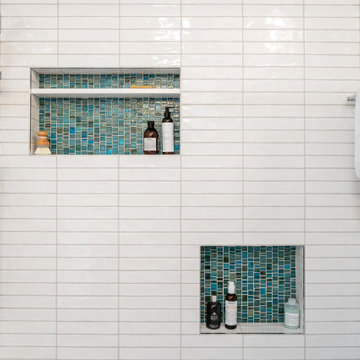
White, light, and airy subway tiles paired with two shower niches detailed with seafoam green and turquoise tiles.
サンフランシスコにある高級な中くらいなトランジショナルスタイルのおしゃれなマスターバスルーム (フラットパネル扉のキャビネット、濃色木目調キャビネット、アルコーブ型浴槽、シャワー付き浴槽 、分離型トイレ、白いタイル、白い壁、セラミックタイルの床、アンダーカウンター洗面器、珪岩の洗面台、ターコイズの床、シャワーカーテン、白い洗面カウンター、ニッチ、洗面台1つ、造り付け洗面台、板張り天井) の写真
サンフランシスコにある高級な中くらいなトランジショナルスタイルのおしゃれなマスターバスルーム (フラットパネル扉のキャビネット、濃色木目調キャビネット、アルコーブ型浴槽、シャワー付き浴槽 、分離型トイレ、白いタイル、白い壁、セラミックタイルの床、アンダーカウンター洗面器、珪岩の洗面台、ターコイズの床、シャワーカーテン、白い洗面カウンター、ニッチ、洗面台1つ、造り付け洗面台、板張り天井) の写真
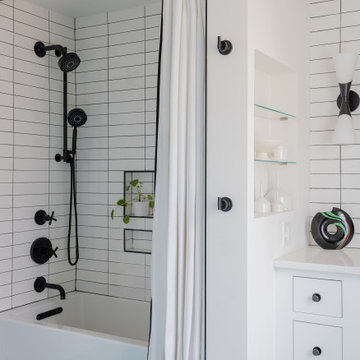
ボストンにあるお手頃価格の中くらいなモダンスタイルのおしゃれな子供用バスルーム (落し込みパネル扉のキャビネット、白いキャビネット、アルコーブ型浴槽、シャワー付き浴槽 、分離型トイレ、白いタイル、セラミックタイル、白い壁、セラミックタイルの床、アンダーカウンター洗面器、クオーツストーンの洗面台、ターコイズの床、シャワーカーテン、白い洗面カウンター、ニッチ、洗面台1つ、造り付け洗面台) の写真
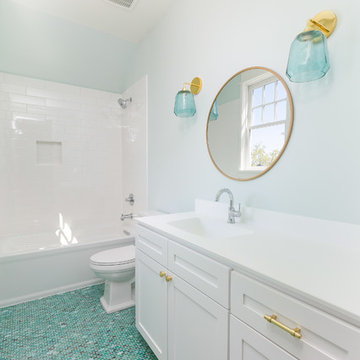
Patrick Brickman
チャールストンにある高級な中くらいなカントリー風のおしゃれな浴室 (緑の壁、落し込みパネル扉のキャビネット、白いキャビネット、アルコーブ型浴槽、シャワー付き浴槽 、白いタイル、サブウェイタイル、モザイクタイル、一体型シンク、クオーツストーンの洗面台、ターコイズの床、シャワーカーテン、白い洗面カウンター) の写真
チャールストンにある高級な中くらいなカントリー風のおしゃれな浴室 (緑の壁、落し込みパネル扉のキャビネット、白いキャビネット、アルコーブ型浴槽、シャワー付き浴槽 、白いタイル、サブウェイタイル、モザイクタイル、一体型シンク、クオーツストーンの洗面台、ターコイズの床、シャワーカーテン、白い洗面カウンター) の写真
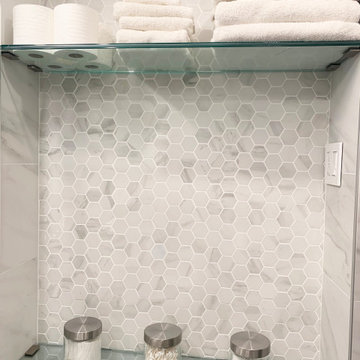
This bathroom niche is the perfect area to store and display all that is needed. Storage of bathroom necessities; towels, toilet paper, and glass jars. Hexagon ceramic tile backing.
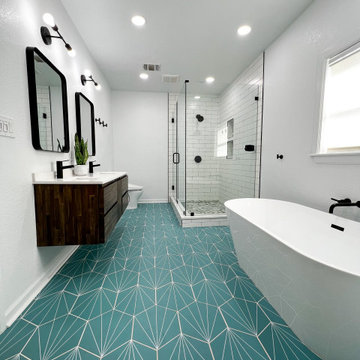
This beautiful master bathroom remodel was so much fun to do! The original bathroom had an enclosed space for the toilet that we removed to open up the space. We upgraded the shower, bathtub, vanity, and floor. Adding lights in the ceiling and a fresh coat of paint really helped brighten up the space. With black accents throughout, this bathroom really stands out.
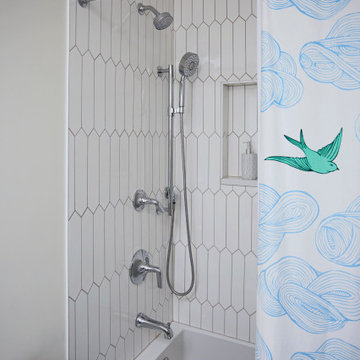
Download our free ebook, Creating the Ideal Kitchen. DOWNLOAD NOW
Designed by: Susan Klimala, CKD, CBD
Photography by: Michael Kaskel
For more information on kitchen, bath and interior design ideas go to: www.kitchenstudio-ge.com
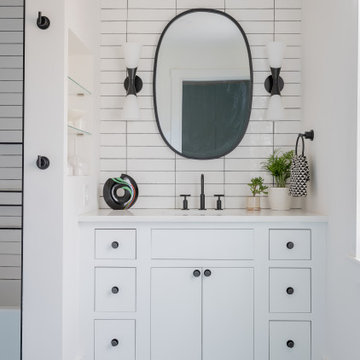
ボストンにあるお手頃価格の中くらいなトランジショナルスタイルのおしゃれな子供用バスルーム (落し込みパネル扉のキャビネット、白いキャビネット、アルコーブ型浴槽、シャワー付き浴槽 、分離型トイレ、白いタイル、セラミックタイル、白い壁、セラミックタイルの床、アンダーカウンター洗面器、クオーツストーンの洗面台、ターコイズの床、シャワーカーテン、白い洗面カウンター、ニッチ、洗面台1つ、造り付け洗面台) の写真

We had the perfect model to help us show off this newly remodeled bathroom floor! When asked about her experience working with us, Mini had nothing but pawsitive feedback.
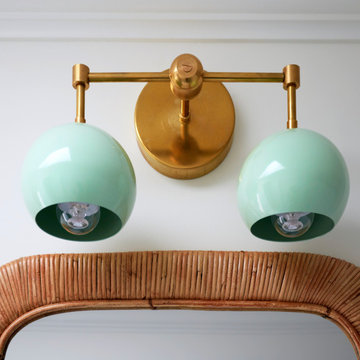
Download our free ebook, Creating the Ideal Kitchen. DOWNLOAD NOW
Designed by: Susan Klimala, CKD, CBD
Photography by: Michael Kaskel
For more information on kitchen, bath and interior design ideas go to: www.kitchenstudio-ge.com
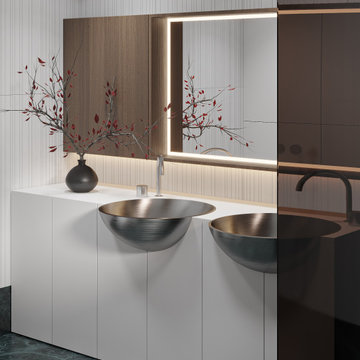
モスクワにある高級な中くらいなコンテンポラリースタイルのおしゃれなバスルーム (浴槽なし) (フラットパネル扉のキャビネット、白いキャビネット、バリアフリー、白いタイル、磁器タイル、大理石の洗面台、白い洗面カウンター、洗面台2つ、独立型洗面台、壁掛け式トイレ、白い壁、大理石の床、オーバーカウンターシンク、ターコイズの床、シャワーベンチ、オープンシャワー、折り上げ天井、パネル壁) の写真
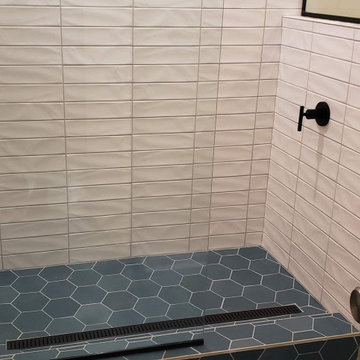
Small master bathroom. Shower with no door.
ローリーにある高級な小さなコンテンポラリースタイルのおしゃれなマスターバスルーム (家具調キャビネット、中間色木目調キャビネット、オープン型シャワー、白いタイル、磁器タイル、ベージュの壁、テラコッタタイルの床、アンダーカウンター洗面器、クオーツストーンの洗面台、ターコイズの床、オープンシャワー、白い洗面カウンター、洗面台2つ、造り付け洗面台) の写真
ローリーにある高級な小さなコンテンポラリースタイルのおしゃれなマスターバスルーム (家具調キャビネット、中間色木目調キャビネット、オープン型シャワー、白いタイル、磁器タイル、ベージュの壁、テラコッタタイルの床、アンダーカウンター洗面器、クオーツストーンの洗面台、ターコイズの床、オープンシャワー、白い洗面カウンター、洗面台2つ、造り付け洗面台) の写真
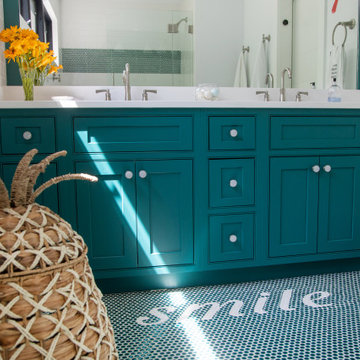
This girls bunk bathroom is full of personality and smiles.
ミルウォーキーにあるお手頃価格の中くらいなエクレクティックスタイルのおしゃれな子供用バスルーム (インセット扉のキャビネット、ターコイズのキャビネット、アルコーブ型浴槽、分離型トイレ、白いタイル、セメントタイル、白い壁、モザイクタイル、アンダーカウンター洗面器、クオーツストーンの洗面台、ターコイズの床、開き戸のシャワー、白い洗面カウンター、ニッチ、洗面台2つ、造り付け洗面台、白い天井) の写真
ミルウォーキーにあるお手頃価格の中くらいなエクレクティックスタイルのおしゃれな子供用バスルーム (インセット扉のキャビネット、ターコイズのキャビネット、アルコーブ型浴槽、分離型トイレ、白いタイル、セメントタイル、白い壁、モザイクタイル、アンダーカウンター洗面器、クオーツストーンの洗面台、ターコイズの床、開き戸のシャワー、白い洗面カウンター、ニッチ、洗面台2つ、造り付け洗面台、白い天井) の写真
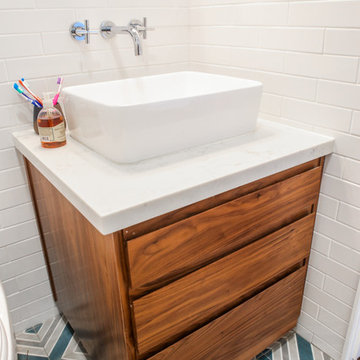
This bathroom is brought to life with a brand new look and amenities. Here holds a vessel style sink on top of a quartz counter top to give a contemporary feel for the area. Next to the sink sits a modernized one-piece toilet on top of a special turquoise and white floor tiling. Click through to see the extra details in this area.

ロサンゼルスにある高級な中くらいなミッドセンチュリースタイルのおしゃれなマスターバスルーム (フラットパネル扉のキャビネット、ターコイズのキャビネット、バリアフリー、壁掛け式トイレ、白いタイル、磁器タイル、白い壁、セメントタイルの床、アンダーカウンター洗面器、クオーツストーンの洗面台、ターコイズの床、開き戸のシャワー、白い洗面カウンター) の写真
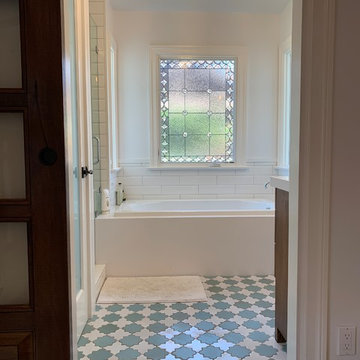
サンフランシスコにある中くらいなシャビーシック調のおしゃれなマスターバスルーム (家具調キャビネット、濃色木目調キャビネット、ドロップイン型浴槽、アルコーブ型シャワー、一体型トイレ 、白いタイル、セラミックタイル、白い壁、セラミックタイルの床、アンダーカウンター洗面器、クオーツストーンの洗面台、ターコイズの床、開き戸のシャワー、白い洗面カウンター) の写真
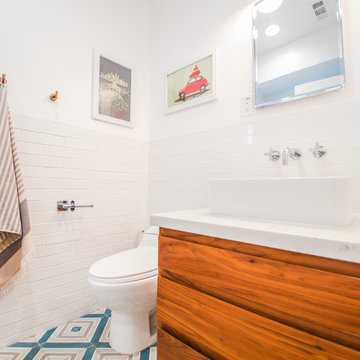
This bathroom is brought to life with a brand new look and amenities. Here holds a vessel style sink on top of a quartz counter top to give a contemporary feel for the area. Next to the sink sits a modernized one-piece toilet on top of a special turquoise and white floor tiling. Click through to see the extra details in this area.
浴室・バスルーム (白い洗面カウンター、ターコイズの床、白いタイル) の写真
1