浴室・バスルーム (白い洗面カウンター、モザイクタイル、壁掛け式トイレ) の写真
絞り込み:
資材コスト
並び替え:今日の人気順
写真 1〜20 枚目(全 262 枚)
1/4
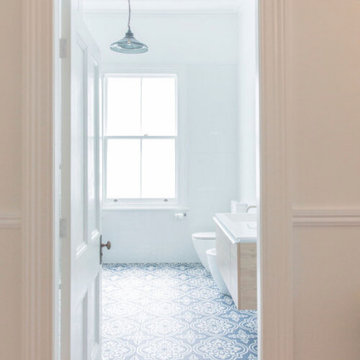
Architectural design of rear addition and reconfiguration to early 1900's villa, featuring - a new entertainment wing, including a new bathroom and ensuite, rooftop balcony, spiral staircase and container pool.

Visionary Home Remodeling presents you a modernized style full remodel master bathroom design. A bathroom is often one of the smallest rooms in a home, yet one of the most complex when it comes time to remodel. From plumbing to wiring to ventilation to lighting to the right choice of materials and fixtures, there’s no question that successful projects require thoughtful planning and design, great communications and skilled craftsmanship.
Contact us today for a free estimate!
(408) 692-7201 or info@vhrca.com

マイアミにあるラグジュアリーな中くらいなコンテンポラリースタイルのおしゃれな浴室 (フラットパネル扉のキャビネット、茶色いキャビネット、ベージュの床、置き型浴槽、バリアフリー、壁掛け式トイレ、青いタイル、ガラスタイル、青い壁、モザイクタイル、壁付け型シンク、クオーツストーンの洗面台、開き戸のシャワー、白い洗面カウンター) の写真

Smokey turquoise glass tiles cover this luxury bath with an interplay of stacked and gridded tile patterns that enhances the sophistication of the monochromatic palette.
Floor to ceiling glass panes define a breathtaking steam shower. Every detail takes the homeowner’s needs into account, including an in-wall waterfall element above the shower bench. Griffin Designs measured not only the space but also the seated homeowner to ensure a soothing stream of water that cascades onto the shoulders, hits just the right places, and melts away the stresses of the day.
Space conserving features such as the wall-hung toilet allowed for more flexibility in the layout. With more possibilities came more storage. Replacing the original pedestal sink, a bureau-style vanity spans four feet and offers six generously sized drawers. One drawer comes complete with outlets to discretely hide away accessories, like a hair dryer, while maximizing function. An additional recessed medicine cabinet measures almost six feet in height.
The comforts of this primary bath continue with radiant floor heating, a built-in towel warmer, and thoughtfully placed niches to hold all the bits and bobs in style.

Existing Victorian guest bedroom that was refurbished and we added a modern aluminium box attached to the outside of the house as an ensuite. Existing timber sash window removed and a three metre high doorway was inserted. The ensuite is four metres high and fitted with a single sheet of glass allowing natural light from above. The main feature wall and floor was laid with micro mosaics as a 'still life' to add dramatic impact to the space.
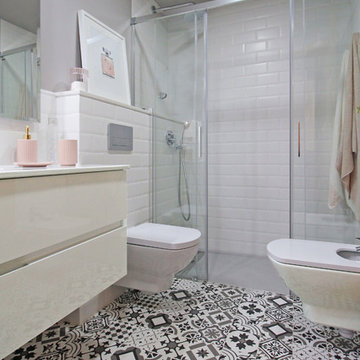
Petite Harmonie, Interior Design & Photography.
バレンシアにあるお手頃価格の中くらいなコンテンポラリースタイルのおしゃれなバスルーム (浴槽なし) (バリアフリー、壁掛け式トイレ、白いタイル、サブウェイタイル、グレーの壁、モザイクタイル、一体型シンク、引戸のシャワー、フラットパネル扉のキャビネット、白いキャビネット、白い洗面カウンター) の写真
バレンシアにあるお手頃価格の中くらいなコンテンポラリースタイルのおしゃれなバスルーム (浴槽なし) (バリアフリー、壁掛け式トイレ、白いタイル、サブウェイタイル、グレーの壁、モザイクタイル、一体型シンク、引戸のシャワー、フラットパネル扉のキャビネット、白いキャビネット、白い洗面カウンター) の写真
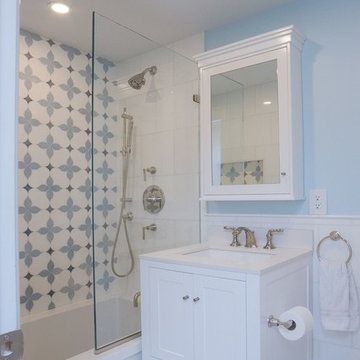
This typical Brownstone went from a construction site, to a sophisticated family sanctuary. We extended and redefine the existing layout to create a bright space that was both functional and elegant.
This 3rd floor bathroom was added to the space to create a well needed kids bathroom.
A bright, fun and clean lines bathroom addition.
Photo Credit: Francis Augustine
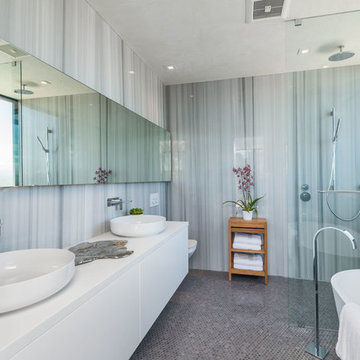
サンフランシスコにある中くらいなコンテンポラリースタイルのおしゃれなマスターバスルーム (フラットパネル扉のキャビネット、白いキャビネット、置き型浴槽、洗い場付きシャワー、壁掛け式トイレ、グレーのタイル、グレーの壁、ベッセル式洗面器、グレーの床、オープンシャワー、白い洗面カウンター、モザイクタイル、人工大理石カウンター) の写真
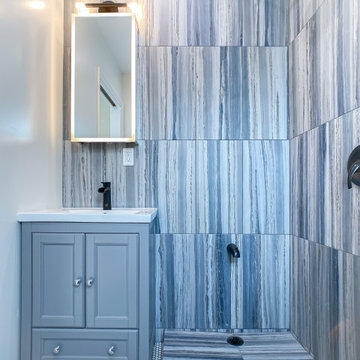
Home addition and remodel. Two new bedroom and bathroom.
ロサンゼルスにあるお手頃価格の小さなコンテンポラリースタイルのおしゃれな浴室 (家具調キャビネット、グレーのキャビネット、コーナー設置型シャワー、壁掛け式トイレ、青いタイル、磁器タイル、青い壁、モザイクタイル、一体型シンク、クオーツストーンの洗面台、白い床、オープンシャワー、白い洗面カウンター、ニッチ、洗面台1つ、独立型洗面台) の写真
ロサンゼルスにあるお手頃価格の小さなコンテンポラリースタイルのおしゃれな浴室 (家具調キャビネット、グレーのキャビネット、コーナー設置型シャワー、壁掛け式トイレ、青いタイル、磁器タイル、青い壁、モザイクタイル、一体型シンク、クオーツストーンの洗面台、白い床、オープンシャワー、白い洗面カウンター、ニッチ、洗面台1つ、独立型洗面台) の写真
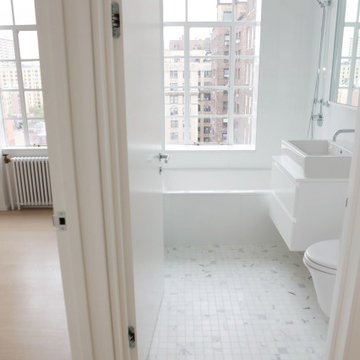
Floating wall mounted toilet in a modern white tiled bathroom with some gray color mixed in. Wall mounted flush for the toilet as well as a wall mounted sink. Soaking tub with a spray shower body as well as heated floors.
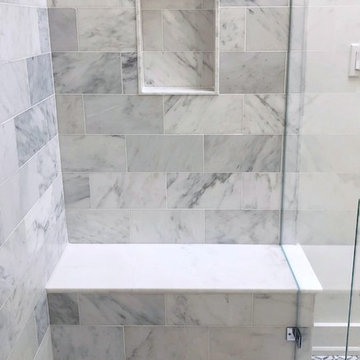
Master Bathroom view into the shower. Features a marble slab seat and tiled niche. The walls are a large scale marble tile and the floors are a marble hexagon mosaic pattern.
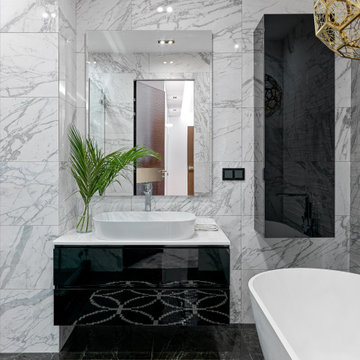
モスクワにあるお手頃価格の中くらいなコンテンポラリースタイルのおしゃれなバスルーム (浴槽なし) (フラットパネル扉のキャビネット、黒いキャビネット、置き型浴槽、洗い場付きシャワー、壁掛け式トイレ、白いタイル、磁器タイル、白い壁、モザイクタイル、オーバーカウンターシンク、人工大理石カウンター、黒い床、開き戸のシャワー、白い洗面カウンター) の写真

ванна
モスクワにある低価格の小さなトランジショナルスタイルのおしゃれなバスルーム (浴槽なし) (フラットパネル扉のキャビネット、ベージュのキャビネット、洗い場付きシャワー、壁掛け式トイレ、マルチカラーのタイル、セラミックタイル、緑の壁、モザイクタイル、壁付け型シンク、珪岩の洗面台、茶色い床、開き戸のシャワー、白い洗面カウンター、トイレ室、洗面台1つ、フローティング洗面台、折り上げ天井) の写真
モスクワにある低価格の小さなトランジショナルスタイルのおしゃれなバスルーム (浴槽なし) (フラットパネル扉のキャビネット、ベージュのキャビネット、洗い場付きシャワー、壁掛け式トイレ、マルチカラーのタイル、セラミックタイル、緑の壁、モザイクタイル、壁付け型シンク、珪岩の洗面台、茶色い床、開き戸のシャワー、白い洗面カウンター、トイレ室、洗面台1つ、フローティング洗面台、折り上げ天井) の写真
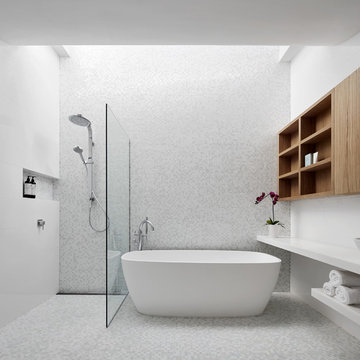
Peter Clarke Photography
メルボルンにある中くらいなコンテンポラリースタイルのおしゃれなマスターバスルーム (家具調キャビネット、茶色いキャビネット、置き型浴槽、オープン型シャワー、壁掛け式トイレ、マルチカラーのタイル、モザイクタイル、白い壁、モザイクタイル、ベッセル式洗面器、人工大理石カウンター、白い床、オープンシャワー、白い洗面カウンター) の写真
メルボルンにある中くらいなコンテンポラリースタイルのおしゃれなマスターバスルーム (家具調キャビネット、茶色いキャビネット、置き型浴槽、オープン型シャワー、壁掛け式トイレ、マルチカラーのタイル、モザイクタイル、白い壁、モザイクタイル、ベッセル式洗面器、人工大理石カウンター、白い床、オープンシャワー、白い洗面カウンター) の写真
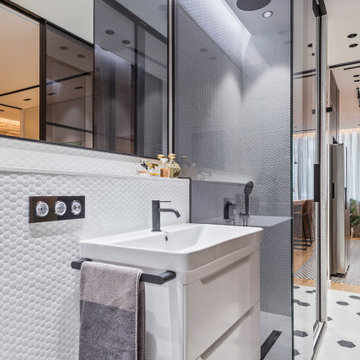
BAÑO PRINCIPAL, CON GRIFERIA Y ELEMENTOS EN ACABADO NEGRO MATE, Y REVESTIMIENTO DE HEXAGONO BLANCO Y PAVIMENTO HEXAGONO BLANCO Y NEGRO, CON VISTA DE LA COCINA DESDE LA PUERTA DE ENTRADA AL BAÑO DESDE EL ESPACIO SALÓ,/COMEDOR/COCINA
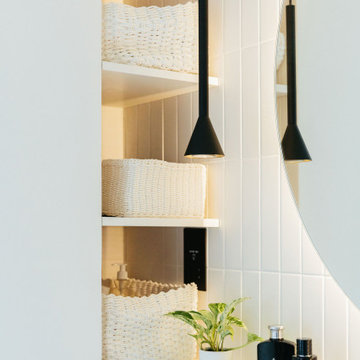
Tracy, one of our fabulous customers who last year undertook what can only be described as, a colossal home renovation!
With the help of her My Bespoke Room designer Milena, Tracy transformed her 1930's doer-upper into a truly jaw-dropping, modern family home. But don't take our word for it, see for yourself...

This home in Napa off Silverado was rebuilt after burning down in the 2017 fires. Architect David Rulon, a former associate of Howard Backen, known for this Napa Valley industrial modern farmhouse style. Composed in mostly a neutral palette, the bones of this house are bathed in diffused natural light pouring in through the clerestory windows. Beautiful textures and the layering of pattern with a mix of materials add drama to a neutral backdrop. The homeowners are pleased with their open floor plan and fluid seating areas, which allow them to entertain large gatherings. The result is an engaging space, a personal sanctuary and a true reflection of it's owners' unique aesthetic.
Inspirational features are metal fireplace surround and book cases as well as Beverage Bar shelving done by Wyatt Studio, painted inset style cabinets by Gamma, moroccan CLE tile backsplash and quartzite countertops.
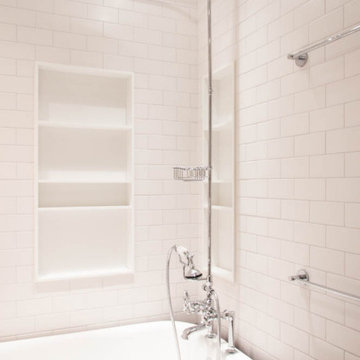
Matte white subway tile, Corian shower niches
ニューヨークにある低価格の小さなインダストリアルスタイルのおしゃれなマスターバスルーム (フラットパネル扉のキャビネット、白い壁、オーバーカウンターシンク、グレーの床、白い洗面カウンター、ニッチ、洗面台1つ、フローティング洗面台、白いキャビネット、猫足バスタブ、壁掛け式トイレ、白いタイル、セラミックタイル、モザイクタイル、シャワーカーテン) の写真
ニューヨークにある低価格の小さなインダストリアルスタイルのおしゃれなマスターバスルーム (フラットパネル扉のキャビネット、白い壁、オーバーカウンターシンク、グレーの床、白い洗面カウンター、ニッチ、洗面台1つ、フローティング洗面台、白いキャビネット、猫足バスタブ、壁掛け式トイレ、白いタイル、セラミックタイル、モザイクタイル、シャワーカーテン) の写真
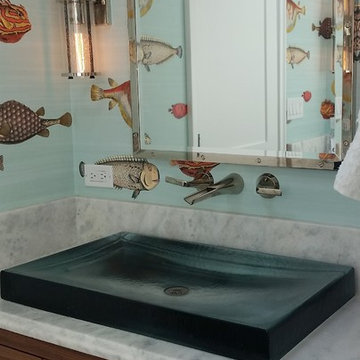
Go fish, blue fish, old fish, new fish, go go fish!
Glass vessel sink looks like a wading pool with the water fall faucet. the lights look like water filled beacons. No mistake it's a lake house!
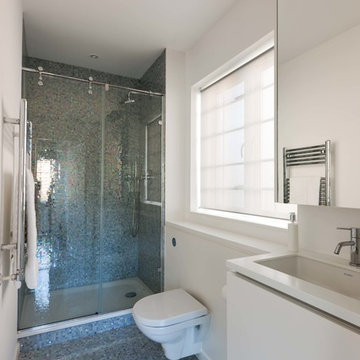
ロンドンにあるモダンスタイルのおしゃれな浴室 (フラットパネル扉のキャビネット、白いキャビネット、オープン型シャワー、壁掛け式トイレ、白い壁、モザイクタイル、アンダーカウンター洗面器、人工大理石カウンター、青い床、引戸のシャワー、白い洗面カウンター) の写真
浴室・バスルーム (白い洗面カウンター、モザイクタイル、壁掛け式トイレ) の写真
1