緑色の、木目調の浴室・バスルーム (白い洗面カウンター、ベージュの壁) の写真
絞り込み:
資材コスト
並び替え:今日の人気順
写真 1〜20 枚目(全 245 枚)
1/5

Master Bath
他の地域にあるトラディショナルスタイルのおしゃれなマスターバスルーム (シェーカースタイル扉のキャビネット、茶色いキャビネット、バリアフリー、一体型トイレ 、白いタイル、磁器タイル、ベージュの壁、コンクリートの床、ベッセル式洗面器、クオーツストーンの洗面台、茶色い床、開き戸のシャワー、白い洗面カウンター、洗面台2つ、造り付け洗面台) の写真
他の地域にあるトラディショナルスタイルのおしゃれなマスターバスルーム (シェーカースタイル扉のキャビネット、茶色いキャビネット、バリアフリー、一体型トイレ 、白いタイル、磁器タイル、ベージュの壁、コンクリートの床、ベッセル式洗面器、クオーツストーンの洗面台、茶色い床、開き戸のシャワー、白い洗面カウンター、洗面台2つ、造り付け洗面台) の写真
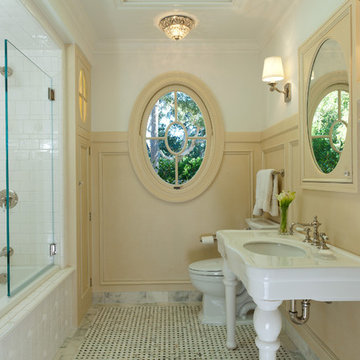
Architect: John Malick & Associates
Photographer: Russell Abraham
サンフランシスコにある中くらいなシャビーシック調のおしゃれなバスルーム (浴槽なし) (アルコーブ型浴槽、シャワー付き浴槽 、分離型トイレ、白いタイル、サブウェイタイル、ベージュの壁、大理石の床、アンダーカウンター洗面器、人工大理石カウンター、グレーの床、開き戸のシャワー、白い洗面カウンター) の写真
サンフランシスコにある中くらいなシャビーシック調のおしゃれなバスルーム (浴槽なし) (アルコーブ型浴槽、シャワー付き浴槽 、分離型トイレ、白いタイル、サブウェイタイル、ベージュの壁、大理石の床、アンダーカウンター洗面器、人工大理石カウンター、グレーの床、開き戸のシャワー、白い洗面カウンター) の写真
![Bartan Project [Minnesota Private Residence]](https://st.hzcdn.com/fimgs/pictures/bathrooms/bartan-project-minnesota-private-residence-lappin-lighting-img~b241bcb80bb793b6_4705-1-f0fb7dc-w360-h360-b0-p0.jpg)
ミネアポリスにあるビーチスタイルのおしゃれなマスターバスルーム (落し込みパネル扉のキャビネット、ベージュのキャビネット、置き型浴槽、バリアフリー、青いタイル、マルチカラーのタイル、白いタイル、ベージュの壁、マルチカラーの床、白い洗面カウンター) の写真

ダラスにある低価格の小さなコンテンポラリースタイルのおしゃれなバスルーム (浴槽なし) (シェーカースタイル扉のキャビネット、黒いキャビネット、コーナー設置型シャワー、分離型トイレ、白いタイル、サブウェイタイル、ベージュの壁、磁器タイルの床、一体型シンク、大理石の洗面台、白い床、開き戸のシャワー、白い洗面カウンター、ニッチ、洗面台1つ、独立型洗面台) の写真
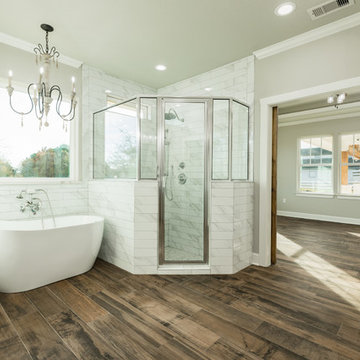
Walls Could Talk
ヒューストンにあるカントリー風のおしゃれなマスターバスルーム (落し込みパネル扉のキャビネット、淡色木目調キャビネット、置き型浴槽、コーナー設置型シャワー、分離型トイレ、白いタイル、サブウェイタイル、ベージュの壁、磁器タイルの床、ベッセル式洗面器、御影石の洗面台、茶色い床、開き戸のシャワー、白い洗面カウンター) の写真
ヒューストンにあるカントリー風のおしゃれなマスターバスルーム (落し込みパネル扉のキャビネット、淡色木目調キャビネット、置き型浴槽、コーナー設置型シャワー、分離型トイレ、白いタイル、サブウェイタイル、ベージュの壁、磁器タイルの床、ベッセル式洗面器、御影石の洗面台、茶色い床、開き戸のシャワー、白い洗面カウンター) の写真

サンフランシスコにあるお手頃価格の中くらいなトラディショナルスタイルのおしゃれなマスターバスルーム (茶色いキャビネット、オープン型シャワー、一体型トイレ 、ベージュのタイル、大理石タイル、ベージュの壁、セメントタイルの床、オーバーカウンターシンク、大理石の洗面台、グレーの床、開き戸のシャワー、白い洗面カウンター、シャワーベンチ、洗面台1つ、造り付け洗面台、シェーカースタイル扉のキャビネット) の写真

A double shower is the main feature in this 2nd master bath. The double hinged doors are spectacular and really showcase the gorgeous earth tone ceramic tile. We finished off the room with engineered quartz countertop and under mount sinks with Newport Brass fixtures.

After living in their home for 15 years, our clients decided it was time to renovate and decorate. The completely redone residence features many marvelous features: a kitchen with two islands four decks with elegant railings, a music studio, a workout room with a view, three bedrooms, three lovely full baths and two half, a home office – all driven by a digitally connected Smart Home.
The style moves from whimsical to "girlie", from traditional to eclectic. Throughout we have incorporated the finest fittings, fixtures, hardware and finishes. Lighting is comprehensive and elegantly folded into the ceiling. Honed and polished Italian marble, limestone, volcanic tiles and rough hewn posts and beams give character to this once rather plain home.
Photos © John Sutton Photography
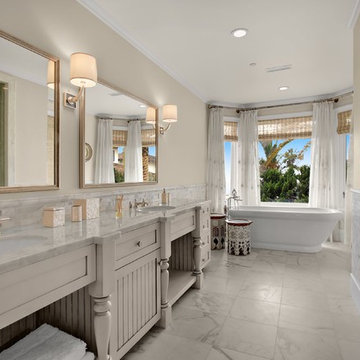
サンディエゴにある中くらいなトラディショナルスタイルのおしゃれなマスターバスルーム (白いキャビネット、置き型浴槽、アルコーブ型シャワー、白いタイル、ベージュの壁、アンダーカウンター洗面器、大理石の床、大理石の洗面台、開き戸のシャワー、分離型トイレ、大理石タイル、白い床、白い洗面カウンター、シェーカースタイル扉のキャビネット) の写真
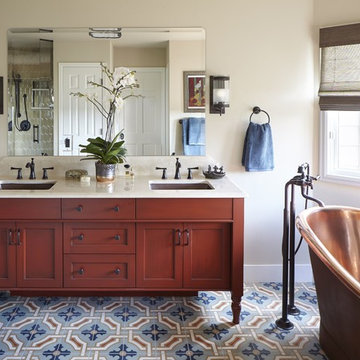
デンバーにあるトランジショナルスタイルのおしゃれなマスターバスルーム (中間色木目調キャビネット、置き型浴槽、ベージュの壁、アンダーカウンター洗面器、マルチカラーの床、白い洗面カウンター、シェーカースタイル扉のキャビネット) の写真

ニューヨークにある高級な中くらいなトラディショナルスタイルのおしゃれなマスターバスルーム (中間色木目調キャビネット、置き型浴槽、ベージュの壁、セラミックタイルの床、アンダーカウンター洗面器、大理石の洗面台、グレーの床、開き戸のシャワー、白い洗面カウンター、シャワーベンチ、洗面台2つ、独立型洗面台、落し込みパネル扉のキャビネット) の写真
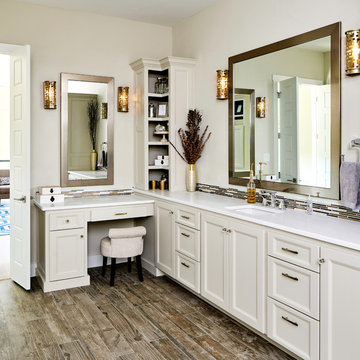
Matthew Niemann Photography
他の地域にあるトランジショナルスタイルのおしゃれなマスターバスルーム (落し込みパネル扉のキャビネット、ベージュのキャビネット、マルチカラーのタイル、ボーダータイル、ベージュの壁、アンダーカウンター洗面器、茶色い床、白い洗面カウンター) の写真
他の地域にあるトランジショナルスタイルのおしゃれなマスターバスルーム (落し込みパネル扉のキャビネット、ベージュのキャビネット、マルチカラーのタイル、ボーダータイル、ベージュの壁、アンダーカウンター洗面器、茶色い床、白い洗面カウンター) の写真
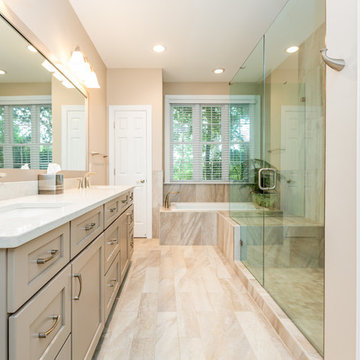
ワシントンD.C.にあるトラディショナルスタイルのおしゃれなマスターバスルーム (落し込みパネル扉のキャビネット、ベージュのキャビネット、ドロップイン型浴槽、コーナー設置型シャワー、ベージュのタイル、ベージュの壁、アンダーカウンター洗面器、ベージュの床、開き戸のシャワー、白い洗面カウンター) の写真
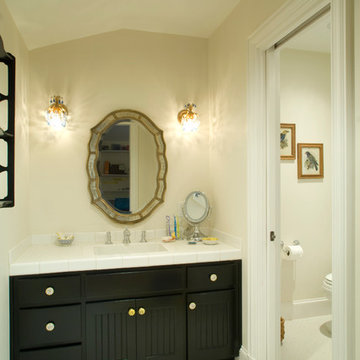
Ken Vaughan - Vaughan Creative Media
ダラスにある中くらいなトラディショナルスタイルのおしゃれなバスルーム (浴槽なし) (ルーバー扉のキャビネット、黒いキャビネット、ベージュの壁、モザイクタイル、アンダーカウンター洗面器、タイルの洗面台、白い床、白い洗面カウンター、洗面台1つ、造り付け洗面台、ベージュの天井) の写真
ダラスにある中くらいなトラディショナルスタイルのおしゃれなバスルーム (浴槽なし) (ルーバー扉のキャビネット、黒いキャビネット、ベージュの壁、モザイクタイル、アンダーカウンター洗面器、タイルの洗面台、白い床、白い洗面カウンター、洗面台1つ、造り付け洗面台、ベージュの天井) の写真

This traditional kitchen & bath remodel features custom raised panel cabinetry in a painted finish & antique glazed finish, coordinating quartz countertops, spacious island, & high end stainless steel appliances. Oil rubbed bronze fixtures/hardware, and lighting design that features recessed lighting and under cabinet LED lighting complete this kitchen. The bathrooms feature porcelain tile shower design, and frameless glass shower enclosure, as well as custom cabinet design.
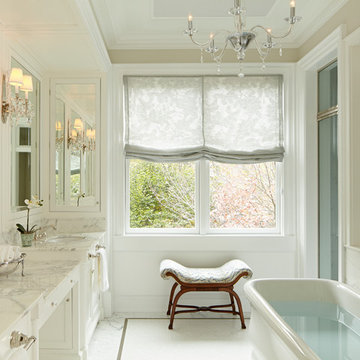
シカゴにある広いトラディショナルスタイルのおしゃれなマスターバスルーム (落し込みパネル扉のキャビネット、白いキャビネット、置き型浴槽、ベージュの壁、モザイクタイル、アンダーカウンター洗面器、白い床、白い洗面カウンター、アルコーブ型シャワー、大理石の洗面台、開き戸のシャワー) の写真
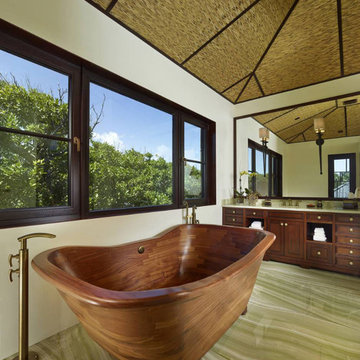
他の地域にある高級な中くらいなアジアンスタイルのおしゃれなマスターバスルーム (落し込みパネル扉のキャビネット、濃色木目調キャビネット、置き型浴槽、ベージュの壁、大理石の床、アンダーカウンター洗面器、大理石の洗面台、緑の床、白い洗面カウンター) の写真
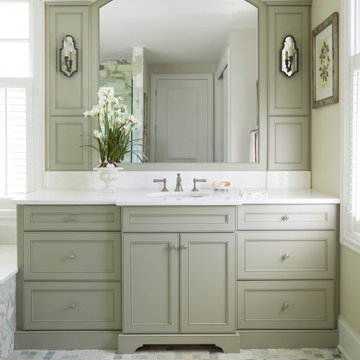
シカゴにある高級な広いトラディショナルスタイルのおしゃれなマスターバスルーム (インセット扉のキャビネット、緑のキャビネット、ベージュの壁、磁器タイルの床、アンダーカウンター洗面器、大理石の洗面台、マルチカラーの床、白い洗面カウンター、洗面台1つ、造り付け洗面台) の写真
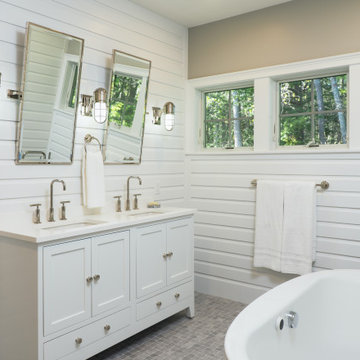
ボストンにあるトランジショナルスタイルのおしゃれな浴室 (白いキャビネット、置き型浴槽、ベージュの壁、モザイクタイル、アンダーカウンター洗面器、グレーの床、白い洗面カウンター、洗面台2つ、シェーカースタイル扉のキャビネット) の写真

This Waukesha bathroom remodel was unique because the homeowner needed wheelchair accessibility. We designed a beautiful master bathroom and met the client’s ADA bathroom requirements.
Original Space
The old bathroom layout was not functional or safe. The client could not get in and out of the shower or maneuver around the vanity or toilet. The goal of this project was ADA accessibility.
ADA Bathroom Requirements
All elements of this bathroom and shower were discussed and planned. Every element of this Waukesha master bathroom is designed to meet the unique needs of the client. Designing an ADA bathroom requires thoughtful consideration of showering needs.
Open Floor Plan – A more open floor plan allows for the rotation of the wheelchair. A 5-foot turning radius allows the wheelchair full access to the space.
Doorways – Sliding barn doors open with minimal force. The doorways are 36” to accommodate a wheelchair.
Curbless Shower – To create an ADA shower, we raised the sub floor level in the bedroom. There is a small rise at the bedroom door and the bathroom door. There is a seamless transition to the shower from the bathroom tile floor.
Grab Bars – Decorative grab bars were installed in the shower, next to the toilet and next to the sink (towel bar).
Handheld Showerhead – The handheld Delta Palm Shower slips over the hand for easy showering.
Shower Shelves – The shower storage shelves are minimalistic and function as handhold points.
Non-Slip Surface – Small herringbone ceramic tile on the shower floor prevents slipping.
ADA Vanity – We designed and installed a wheelchair accessible bathroom vanity. It has clearance under the cabinet and insulated pipes.
Lever Faucet – The faucet is offset so the client could reach it easier. We installed a lever operated faucet that is easy to turn on/off.
Integrated Counter/Sink – The solid surface counter and sink is durable and easy to clean.
ADA Toilet – The client requested a bidet toilet with a self opening and closing lid. ADA bathroom requirements for toilets specify a taller height and more clearance.
Heated Floors – WarmlyYours heated floors add comfort to this beautiful space.
Linen Cabinet – A custom linen cabinet stores the homeowners towels and toiletries.
Style
The design of this bathroom is light and airy with neutral tile and simple patterns. The cabinetry matches the existing oak woodwork throughout the home.
緑色の、木目調の浴室・バスルーム (白い洗面カウンター、ベージュの壁) の写真
1