浴室・バスルーム (白い洗面カウンター、ベージュのキャビネット、黒い床) の写真
絞り込み:
資材コスト
並び替え:今日の人気順
写真 1〜20 枚目(全 111 枚)
1/4
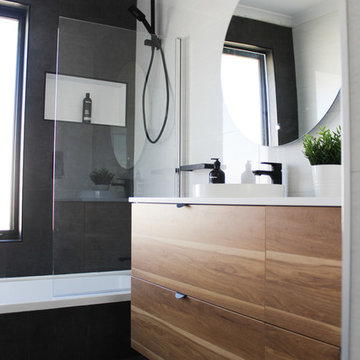
Charcoal Feature Wall, White Walls Dark Floor, Wood Grain Vanity, LED Mirror, Black Tapware White Walls, Shower Niche, Contrast Shower Niche, Wall Hung Vanity, Single Large Vanity, Full Height Tiling, Black Shower Combo

The smallest spaces often have the most impact. In the bathroom, a classy floral wallpaper applied as a wall and ceiling treatment, along with timeless subway tiles on the walls and hexagon tiles on the floor, create balance and visually appealing space.
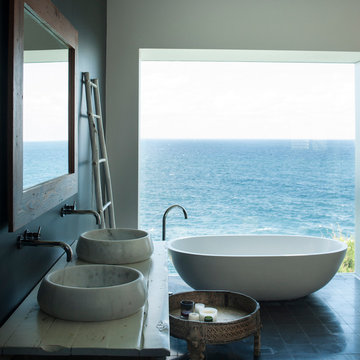
Ross Coffey
シドニーにあるビーチスタイルのおしゃれなマスターバスルーム (ベージュのキャビネット、置き型浴槽、黒い壁、ベッセル式洗面器、木製洗面台、黒い床、白い洗面カウンター) の写真
シドニーにあるビーチスタイルのおしゃれなマスターバスルーム (ベージュのキャビネット、置き型浴槽、黒い壁、ベッセル式洗面器、木製洗面台、黒い床、白い洗面カウンター) の写真

Meuble vasque : RICHARDSON
Matière :
Placage chêne clair.
Plan vasque en céramique.
Niche et colonne murale :
Matière : MDF teinté en noir.
Miroir led rétro éclairé : LEROY MERLIN
Robinetterie : HANS GROHE
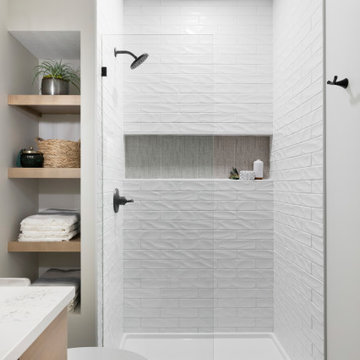
We completed the project with a three-quarter bath with a floor to ceiling textured subway tile shower, a full length niche for plenty of storage for all the soaps. It's contrasted with the black fixtures and black hex flooring. The open wooden shelves add another element to the space and provide easy access to bathroom necessities.
Photos by Spacecrafting Photography
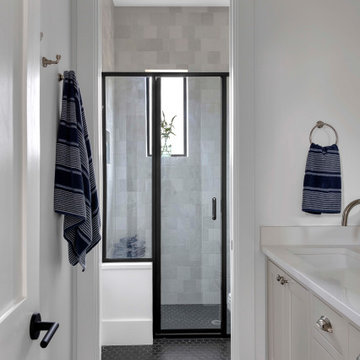
オースティンにある中くらいなカントリー風のおしゃれなバスルーム (浴槽なし) (シェーカースタイル扉のキャビネット、ベージュのキャビネット、白いタイル、白い壁、セラミックタイルの床、アンダーカウンター洗面器、珪岩の洗面台、開き戸のシャワー、白い洗面カウンター、洗面台2つ、フローティング洗面台、バリアフリー、一体型トイレ 、黒い床、シャワーベンチ) の写真
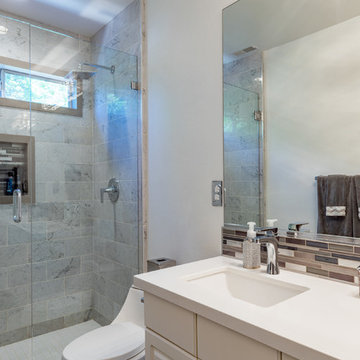
This compact bathroom got a facelift - adding space, design, and so much more functionality to the room.
他の地域にあるお手頃価格の小さなトランジショナルスタイルのおしゃれなバスルーム (浴槽なし) (フラットパネル扉のキャビネット、ベージュのキャビネット、バリアフリー、一体型トイレ 、マルチカラーのタイル、ガラスタイル、白い壁、一体型シンク、ラミネートカウンター、開き戸のシャワー、白い洗面カウンター、スレートの床、黒い床) の写真
他の地域にあるお手頃価格の小さなトランジショナルスタイルのおしゃれなバスルーム (浴槽なし) (フラットパネル扉のキャビネット、ベージュのキャビネット、バリアフリー、一体型トイレ 、マルチカラーのタイル、ガラスタイル、白い壁、一体型シンク、ラミネートカウンター、開き戸のシャワー、白い洗面カウンター、スレートの床、黒い床) の写真

oak cabinetry
full overlay drawers
quartz countertops
emtek satin brass hardware
Phylrich brass faucets
Jamie Young pendants
floating shelves
black herringbone tile
Pottery barn tilt mirrors
Photo by @Spacecrafting
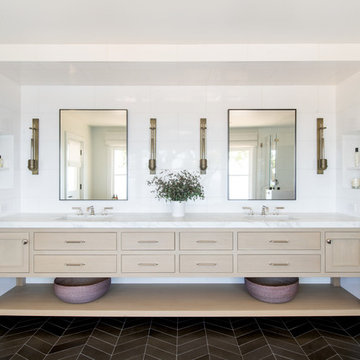
LAUREN PRESSEY
ロサンゼルスにあるビーチスタイルのおしゃれな浴室 (ベージュのキャビネット、白い壁、アンダーカウンター洗面器、白い洗面カウンター、黒い床、フラットパネル扉のキャビネット) の写真
ロサンゼルスにあるビーチスタイルのおしゃれな浴室 (ベージュのキャビネット、白い壁、アンダーカウンター洗面器、白い洗面カウンター、黒い床、フラットパネル扉のキャビネット) の写真
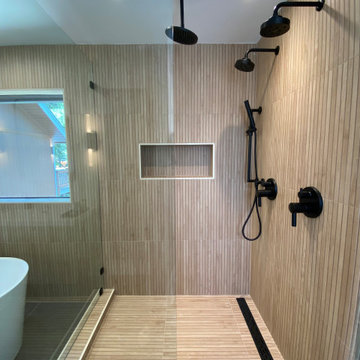
他の地域にあるラグジュアリーな広い北欧スタイルのおしゃれなマスターバスルーム (フラットパネル扉のキャビネット、ベージュのキャビネット、置き型浴槽、オープン型シャワー、ビデ、白いタイル、磁器タイル、白い壁、磁器タイルの床、壁付け型シンク、人工大理石カウンター、黒い床、開き戸のシャワー、白い洗面カウンター、洗面台2つ、フローティング洗面台) の写真
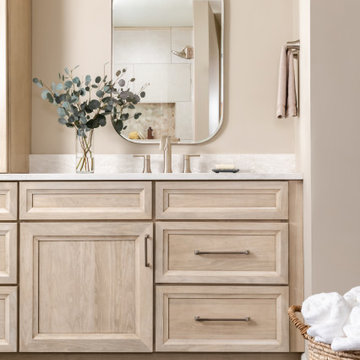
セントルイスにあるトランジショナルスタイルのおしゃれなマスターバスルーム (フラットパネル扉のキャビネット、ベージュのキャビネット、セラミックタイルの床、クオーツストーンの洗面台、黒い床、白い洗面カウンター、洗面台2つ) の写真
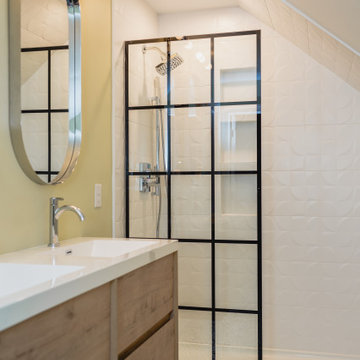
Adding light to the vanity with wall sconces by Visual Comfort and under cabinet lighting which is motion censored, really makes this windowless, attic bathroom just shine. The shower having a slanted wall was a challenge for a shower door. This frameless door really steals the show and is the most functional item in the room.

The smallest spaces often have the most impact. In the bathroom, a classy floral wallpaper applied as a wall and ceiling treatment, along with timeless subway tiles on the walls and hexagon tiles on the floor, create balance and visually appealing space.
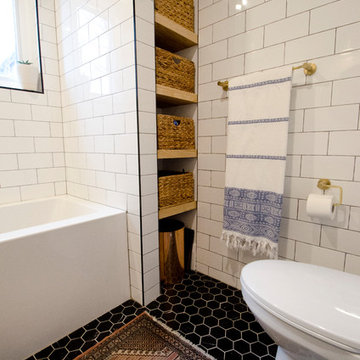
Carter Fox Renovations was hired to do a complete renovation of this semi-detached home in the Gerrard-Coxwell neighbourhood of Toronto. The main floor was completely gutted and transformed - most of the interior walls and ceilings were removed, a large sliding door installed across the back, and a small powder room added. All the electrical and plumbing was updated and new herringbone hardwood installed throughout.
Upstairs, the bathroom was expanded by taking space from the adjoining bedroom. We added a second floor laundry and new hardwood throughout. The walls and ceiling were plaster repaired and painted, avoiding the time, expense and excessive creation of landfill involved in a total demolition.
The clients had a very clear picture of what they wanted, and the finished space is very liveable and beautifully showcases their style.
Photo: Julie Carter
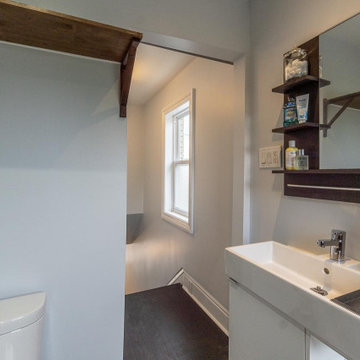
トロントにあるお手頃価格の小さなモダンスタイルのおしゃれなバスルーム (浴槽なし) (フラットパネル扉のキャビネット、ベージュのキャビネット、ドロップイン型浴槽、シャワー付き浴槽 、一体型トイレ 、グレーのタイル、セラミックタイル、グレーの壁、セラミックタイルの床、コンソール型シンク、珪岩の洗面台、黒い床、シャワーカーテン、白い洗面カウンター、洗面台1つ、フローティング洗面台) の写真
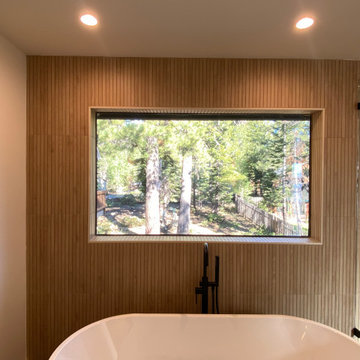
他の地域にあるラグジュアリーな広い北欧スタイルのおしゃれなマスターバスルーム (フラットパネル扉のキャビネット、ベージュのキャビネット、置き型浴槽、オープン型シャワー、ビデ、ベージュのタイル、磁器タイル、白い壁、磁器タイルの床、壁付け型シンク、人工大理石カウンター、黒い床、開き戸のシャワー、白い洗面カウンター、洗面台2つ、フローティング洗面台) の写真
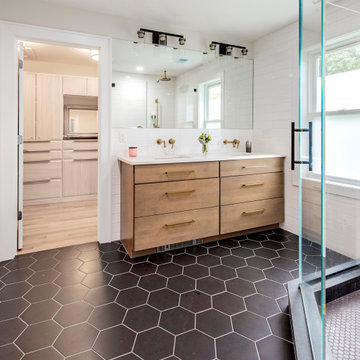
“We love our master suite including the awesome bathroom and large closet. I feel like I’m in a hotel every day.”
ボストンにある高級な広いトランジショナルスタイルのおしゃれなマスターバスルーム (フラットパネル扉のキャビネット、ベージュのキャビネット、コーナー設置型シャワー、一体型トイレ 、白いタイル、グレーの壁、アンダーカウンター洗面器、開き戸のシャワー、白い洗面カウンター、磁器タイル、磁器タイルの床、クオーツストーンの洗面台、黒い床) の写真
ボストンにある高級な広いトランジショナルスタイルのおしゃれなマスターバスルーム (フラットパネル扉のキャビネット、ベージュのキャビネット、コーナー設置型シャワー、一体型トイレ 、白いタイル、グレーの壁、アンダーカウンター洗面器、開き戸のシャワー、白い洗面カウンター、磁器タイル、磁器タイルの床、クオーツストーンの洗面台、黒い床) の写真
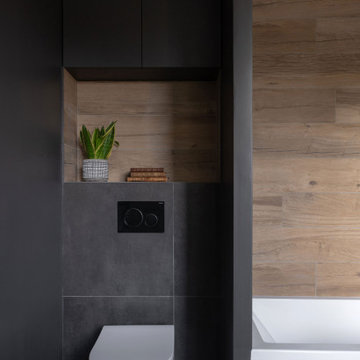
Meuble vasque : RICHARDSON
Matière :
Placage chêne clair.
Plan vasque en céramique.
Placard mural :
Matière : MDF teinté en noir.
リヨンにあるお手頃価格の中くらいなモダンスタイルのおしゃれな浴室 (インセット扉のキャビネット、ベージュのキャビネット、フローティング洗面台、アンダーマウント型浴槽、シャワー付き浴槽 、壁掛け式トイレ、マルチカラーのタイル、木目調タイル、黒い壁、スレートの床、人工大理石カウンター、黒い床、白い洗面カウンター、洗面台1つ、板張り壁) の写真
リヨンにあるお手頃価格の中くらいなモダンスタイルのおしゃれな浴室 (インセット扉のキャビネット、ベージュのキャビネット、フローティング洗面台、アンダーマウント型浴槽、シャワー付き浴槽 、壁掛け式トイレ、マルチカラーのタイル、木目調タイル、黒い壁、スレートの床、人工大理石カウンター、黒い床、白い洗面カウンター、洗面台1つ、板張り壁) の写真
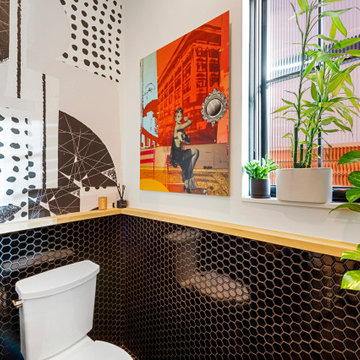
Modern Powder Room with tile floor and surround, vintage inspired lighting and black and white wall coverig. Owner/Artist/Designer Meg showcases her artwork on the ledge and wall
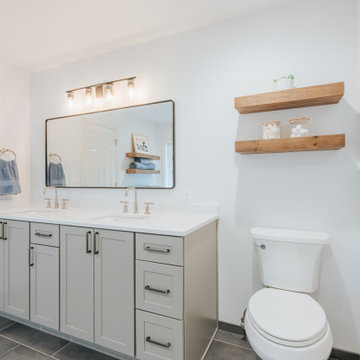
Primary bathroom update to be more functional and fit the homeowner's aesthetic.
ポートランドにあるお手頃価格の中くらいなおしゃれなマスターバスルーム (シェーカースタイル扉のキャビネット、ベージュのキャビネット、置き型浴槽、シャワー付き浴槽 、白いタイル、セラミックタイル、白い壁、磁器タイルの床、アンダーカウンター洗面器、黒い床、オープンシャワー、白い洗面カウンター、洗面台2つ、造り付け洗面台) の写真
ポートランドにあるお手頃価格の中くらいなおしゃれなマスターバスルーム (シェーカースタイル扉のキャビネット、ベージュのキャビネット、置き型浴槽、シャワー付き浴槽 、白いタイル、セラミックタイル、白い壁、磁器タイルの床、アンダーカウンター洗面器、黒い床、オープンシャワー、白い洗面カウンター、洗面台2つ、造り付け洗面台) の写真
浴室・バスルーム (白い洗面カウンター、ベージュのキャビネット、黒い床) の写真
1