浴室・バスルーム (白い洗面カウンター、オーバーカウンターシンク、スレートの床) の写真
絞り込み:
資材コスト
並び替え:今日の人気順
写真 1〜20 枚目(全 96 枚)
1/4

ソルトレイクシティにあるお手頃価格の小さなトランジショナルスタイルのおしゃれな子供用バスルーム (シェーカースタイル扉のキャビネット、青いキャビネット、アルコーブ型浴槽、アルコーブ型シャワー、一体型トイレ 、ベージュのタイル、セラミックタイル、ベージュの壁、スレートの床、オーバーカウンターシンク、クオーツストーンの洗面台、黒い床、シャワーカーテン、白い洗面カウンター、洗面台1つ、独立型洗面台) の写真

Agoura Hills mid century bathroom remodel for small townhouse bathroom.
ロサンゼルスにあるお手頃価格の小さなミッドセンチュリースタイルのおしゃれなマスターバスルーム (中間色木目調キャビネット、白いタイル、磁器タイル、ラミネートカウンター、白い洗面カウンター、フラットパネル扉のキャビネット、コーナー設置型シャワー、一体型トイレ 、白い壁、オーバーカウンターシンク、開き戸のシャワー、スレートの床、ベージュの床) の写真
ロサンゼルスにあるお手頃価格の小さなミッドセンチュリースタイルのおしゃれなマスターバスルーム (中間色木目調キャビネット、白いタイル、磁器タイル、ラミネートカウンター、白い洗面カウンター、フラットパネル扉のキャビネット、コーナー設置型シャワー、一体型トイレ 、白い壁、オーバーカウンターシンク、開き戸のシャワー、スレートの床、ベージュの床) の写真

Photo Credit: Karen Palmer Photography
セントルイスにある巨大なモダンスタイルのおしゃれなマスターバスルーム (落し込みパネル扉のキャビネット、白いキャビネット、オープン型シャワー、一体型トイレ 、ベージュのタイル、グレーの壁、スレートの床、オーバーカウンターシンク、人工大理石カウンター、グレーの床、オープンシャワー、白い洗面カウンター) の写真
セントルイスにある巨大なモダンスタイルのおしゃれなマスターバスルーム (落し込みパネル扉のキャビネット、白いキャビネット、オープン型シャワー、一体型トイレ 、ベージュのタイル、グレーの壁、スレートの床、オーバーカウンターシンク、人工大理石カウンター、グレーの床、オープンシャワー、白い洗面カウンター) の写真

カンザスシティにある高級な小さなミッドセンチュリースタイルのおしゃれなマスターバスルーム (茶色いキャビネット、マルチカラーのタイル、モザイクタイル、黒い壁、スレートの床、オーバーカウンターシンク、クオーツストーンの洗面台、黒い床、白い洗面カウンター、洗面台1つ、造り付け洗面台) の写真

Black fittings in a modern bathroom
デヴォンにあるお手頃価格の小さなトラディショナルスタイルのおしゃれなバスルーム (浴槽なし) (シェーカースタイル扉のキャビネット、白いキャビネット、バリアフリー、一体型トイレ 、青いタイル、セラミックタイル、青い壁、スレートの床、オーバーカウンターシンク、タイルの洗面台、黒い床、オープンシャワー、白い洗面カウンター、アクセントウォール、洗面台1つ、フローティング洗面台、全タイプの天井の仕上げ、全タイプの壁の仕上げ) の写真
デヴォンにあるお手頃価格の小さなトラディショナルスタイルのおしゃれなバスルーム (浴槽なし) (シェーカースタイル扉のキャビネット、白いキャビネット、バリアフリー、一体型トイレ 、青いタイル、セラミックタイル、青い壁、スレートの床、オーバーカウンターシンク、タイルの洗面台、黒い床、オープンシャワー、白い洗面カウンター、アクセントウォール、洗面台1つ、フローティング洗面台、全タイプの天井の仕上げ、全タイプの壁の仕上げ) の写真
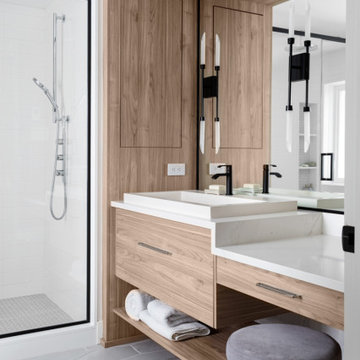
モントリオールにある高級な中くらいなビーチスタイルのおしゃれな浴室 (フラットパネル扉のキャビネット、淡色木目調キャビネット、アルコーブ型シャワー、白いタイル、磁器タイル、白い壁、スレートの床、クオーツストーンの洗面台、グレーの床、開き戸のシャワー、白い洗面カウンター、洗面台1つ、造り付け洗面台、オーバーカウンターシンク) の写真
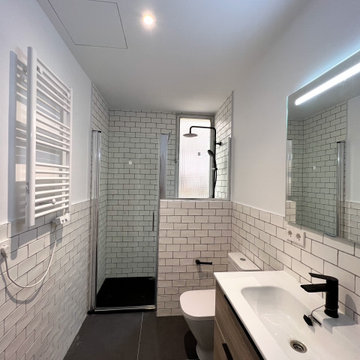
Cuarto de baño principal con lavabo de un seno y ducha semi abierta con mampara de cristal y toallero eléctrico.
マドリードにあるお手頃価格の小さなモダンスタイルのおしゃれなマスターバスルーム (家具調キャビネット、中間色木目調キャビネット、バリアフリー、壁掛け式トイレ、ベージュのタイル、磁器タイル、白い壁、スレートの床、オーバーカウンターシンク、人工大理石カウンター、グレーの床、開き戸のシャワー、白い洗面カウンター、洗面台1つ、造り付け洗面台) の写真
マドリードにあるお手頃価格の小さなモダンスタイルのおしゃれなマスターバスルーム (家具調キャビネット、中間色木目調キャビネット、バリアフリー、壁掛け式トイレ、ベージュのタイル、磁器タイル、白い壁、スレートの床、オーバーカウンターシンク、人工大理石カウンター、グレーの床、開き戸のシャワー、白い洗面カウンター、洗面台1つ、造り付け洗面台) の写真
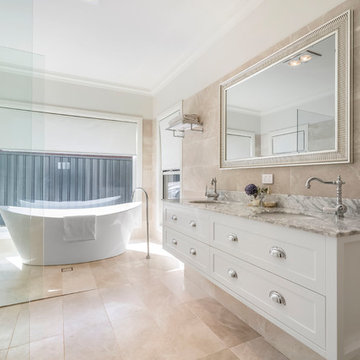
Looking through our product portfolio, we found one of our favorite remodeling projects. This bathroom is the epitome of your own personal Valhalla. The designer we worked with used the Ivory 72-inch Double Bathroom Vanity set in white, which comes with a naturally-sourced, white Carrara marble top and backsplash.
We love the design of this remodeling project. Their choice in a natural stone in beige brings as much light in from the huge windows. Their choice in porcelain fixtures and silver hardware creates a heavenly feel for any bathroom.
Now the only question is, open bathtub next to the shower or as part of the shower?
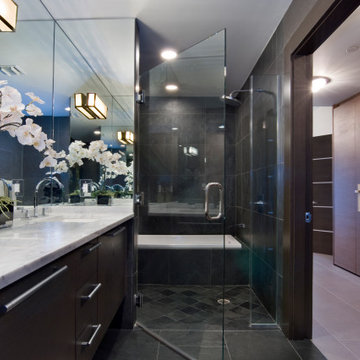
Dark Grey Porcelain tile wraps this luxurious master bathroom.
マイアミにあるラグジュアリーな中くらいなモダンスタイルのおしゃれなマスターバスルーム (フラットパネル扉のキャビネット、濃色木目調キャビネット、ドロップイン型浴槽、シャワー付き浴槽 、一体型トイレ 、グレーのタイル、スレートタイル、グレーの壁、スレートの床、オーバーカウンターシンク、大理石の洗面台、グレーの床、開き戸のシャワー、白い洗面カウンター、洗面台2つ、造り付け洗面台) の写真
マイアミにあるラグジュアリーな中くらいなモダンスタイルのおしゃれなマスターバスルーム (フラットパネル扉のキャビネット、濃色木目調キャビネット、ドロップイン型浴槽、シャワー付き浴槽 、一体型トイレ 、グレーのタイル、スレートタイル、グレーの壁、スレートの床、オーバーカウンターシンク、大理石の洗面台、グレーの床、開き戸のシャワー、白い洗面カウンター、洗面台2つ、造り付け洗面台) の写真

“..2 Bryant Avenue Fairfield West is a success story being one of the rare, wonderful collaborations between a great client, builder and architect, where the intention and result were to create a calm refined, modernist single storey home for a growing family and where attention to detail is evident.
Designed with Bauhaus principles in mind where architecture, technology and art unite as one and where the exemplification of the famed French early modernist Architect & painter Le Corbusier’s statement ‘machine for modern living’ is truly the result, the planning concept was to simply to wrap minimalist refined series of spaces around a large north-facing courtyard so that low-winter sun could enter the living spaces and provide passive thermal activation in winter and so that light could permeate the living spaces. The courtyard also importantly provides a visual centerpiece where outside & inside merge.
By providing solid brick walls and concrete floors, this thermal optimization is achieved with the house being cool in summer and warm in winter, making the home capable of being naturally ventilated and naturally heated. A large glass entry pivot door leads to a raised central hallway spine that leads to a modern open living dining kitchen wing. Living and bedrooms rooms are zoned separately, setting-up a spatial distinction where public vs private are working in unison, thereby creating harmony for this modern home. Spacious & well fitted laundry & bathrooms complement this home.
What cannot be understood in pictures & plans with this home, is the intangible feeling of peace, quiet and tranquility felt by all whom enter and dwell within it. The words serenity, simplicity and sublime often come to mind in attempting to describe it, being a continuation of many fine similar modernist homes by the sole practitioner Architect Ibrahim Conlon whom is a local Sydney Architect with a large tally of quality homes under his belt. The Architect stated that this house is best and purest example to date, as a true expression of the regionalist sustainable modern architectural principles he practises with.
Seeking to express the epoch of our time, this building remains a fine example of western Sydney early 21st century modernist suburban architecture that is a surprising relief…”
Kind regards
-----------------------------------------------------
Architect Ibrahim Conlon
Managing Director + Principal Architect
Nominated Responsible Architect under NSW Architect Act 2003
SEPP65 Qualified Designer under the Environmental Planning & Assessment Regulation 2000
M.Arch(UTS) B.A Arch(UTS) ADAD(CIT) AICOMOS RAIA
Chartered Architect NSW Registration No. 10042
Associate ICOMOS
M: 0404459916
E: ibrahim@iscdesign.com.au
O; Suite 1, Level 1, 115 Auburn Road Auburn NSW Australia 2144
W; www.iscdesign.com.au
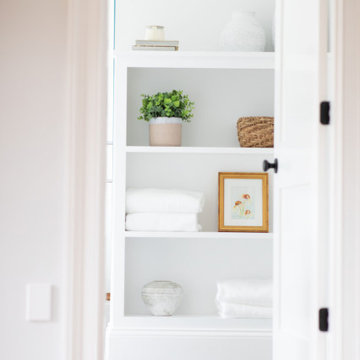
Master bath, lots of natural light
ボストンにある高級な中くらいなビーチスタイルのおしゃれなマスターバスルーム (シェーカースタイル扉のキャビネット、白いキャビネット、置き型浴槽、ダブルシャワー、グレーの壁、スレートの床、オーバーカウンターシンク、大理石の洗面台、グレーの床、開き戸のシャワー、白い洗面カウンター、シャワーベンチ、洗面台2つ、独立型洗面台、塗装板張りの壁) の写真
ボストンにある高級な中くらいなビーチスタイルのおしゃれなマスターバスルーム (シェーカースタイル扉のキャビネット、白いキャビネット、置き型浴槽、ダブルシャワー、グレーの壁、スレートの床、オーバーカウンターシンク、大理石の洗面台、グレーの床、開き戸のシャワー、白い洗面カウンター、シャワーベンチ、洗面台2つ、独立型洗面台、塗装板張りの壁) の写真
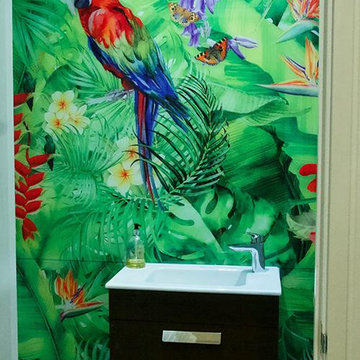
Ricardo is passionate about sustainable forestry. He specialises in renewable energy using natural systems in nature and we have created an environment that reflects this within his home. In this project we chose paintings that express fluidity and fengshui to embrace the wind and water elements of nature. To purify the air, we created a moss wall and the lush grass carpet generates the comforting sense of forest bathing. The splashback evokes the peaceful experience of walking in the forest amongst a sea of bluebells generating a sense of spring and new beginings. The bathroom is inspired by the vast, lush Amazon Rainforest and it's natural biodiversity. With the artwork here, we created an alluring tranquil space, incorporating natural raw materials and spiritual artefacts, brining a sense of calm and rejuvenation.
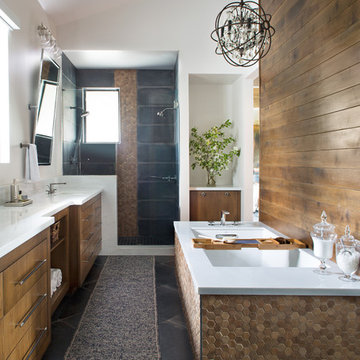
A cozy and comfortable bath was important for these clients. A wood slated wall, wood-look hexagonal tiles and a contemporary chandelier creates warmth and luxury in a space that can sometimes be forgotten.
Photo by Emily Minton Redfield

“..2 Bryant Avenue Fairfield West is a success story being one of the rare, wonderful collaborations between a great client, builder and architect, where the intention and result were to create a calm refined, modernist single storey home for a growing family and where attention to detail is evident.
Designed with Bauhaus principles in mind where architecture, technology and art unite as one and where the exemplification of the famed French early modernist Architect & painter Le Corbusier’s statement ‘machine for modern living’ is truly the result, the planning concept was to simply to wrap minimalist refined series of spaces around a large north-facing courtyard so that low-winter sun could enter the living spaces and provide passive thermal activation in winter and so that light could permeate the living spaces. The courtyard also importantly provides a visual centerpiece where outside & inside merge.
By providing solid brick walls and concrete floors, this thermal optimization is achieved with the house being cool in summer and warm in winter, making the home capable of being naturally ventilated and naturally heated. A large glass entry pivot door leads to a raised central hallway spine that leads to a modern open living dining kitchen wing. Living and bedrooms rooms are zoned separately, setting-up a spatial distinction where public vs private are working in unison, thereby creating harmony for this modern home. Spacious & well fitted laundry & bathrooms complement this home.
What cannot be understood in pictures & plans with this home, is the intangible feeling of peace, quiet and tranquility felt by all whom enter and dwell within it. The words serenity, simplicity and sublime often come to mind in attempting to describe it, being a continuation of many fine similar modernist homes by the sole practitioner Architect Ibrahim Conlon whom is a local Sydney Architect with a large tally of quality homes under his belt. The Architect stated that this house is best and purest example to date, as a true expression of the regionalist sustainable modern architectural principles he practises with.
Seeking to express the epoch of our time, this building remains a fine example of western Sydney early 21st century modernist suburban architecture that is a surprising relief…”
Kind regards
-----------------------------------------------------
Architect Ibrahim Conlon
Managing Director + Principal Architect
Nominated Responsible Architect under NSW Architect Act 2003
SEPP65 Qualified Designer under the Environmental Planning & Assessment Regulation 2000
M.Arch(UTS) B.A Arch(UTS) ADAD(CIT) AICOMOS RAIA
Chartered Architect NSW Registration No. 10042
Associate ICOMOS
M: 0404459916
E: ibrahim@iscdesign.com.au
O; Suite 1, Level 1, 115 Auburn Road Auburn NSW Australia 2144
W; www.iscdesign.com.au
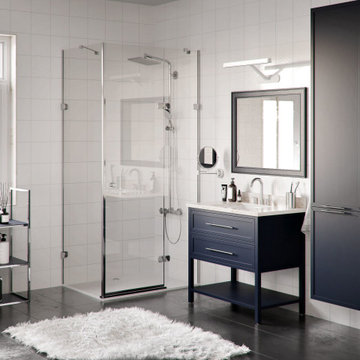
ライプツィヒにある高級な中くらいなビーチスタイルのおしゃれなバスルーム (浴槽なし) (インセット扉のキャビネット、青いキャビネット、シャワー付き浴槽 、壁掛け式トイレ、白いタイル、セラミックタイル、白い壁、スレートの床、オーバーカウンターシンク、黒い床、開き戸のシャワー、白い洗面カウンター、洗面台1つ、独立型洗面台) の写真
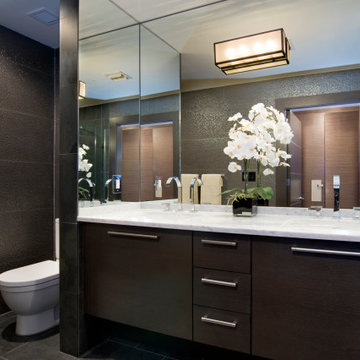
Dark Grey Porcelain tile wraps this luxurious master bathroom.
マイアミにあるラグジュアリーな中くらいなモダンスタイルのおしゃれなマスターバスルーム (フラットパネル扉のキャビネット、濃色木目調キャビネット、ドロップイン型浴槽、シャワー付き浴槽 、一体型トイレ 、グレーのタイル、スレートタイル、グレーの壁、スレートの床、オーバーカウンターシンク、大理石の洗面台、グレーの床、開き戸のシャワー、白い洗面カウンター、洗面台2つ、造り付け洗面台) の写真
マイアミにあるラグジュアリーな中くらいなモダンスタイルのおしゃれなマスターバスルーム (フラットパネル扉のキャビネット、濃色木目調キャビネット、ドロップイン型浴槽、シャワー付き浴槽 、一体型トイレ 、グレーのタイル、スレートタイル、グレーの壁、スレートの床、オーバーカウンターシンク、大理石の洗面台、グレーの床、開き戸のシャワー、白い洗面カウンター、洗面台2つ、造り付け洗面台) の写真
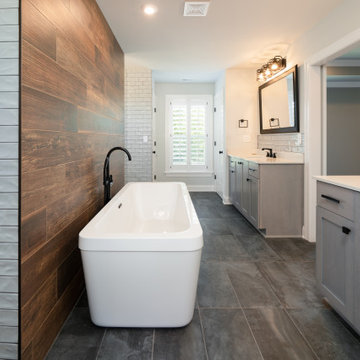
ルイビルにある広いトラディショナルスタイルのおしゃれなマスターバスルーム (落し込みパネル扉のキャビネット、グレーのキャビネット、置き型浴槽、洗い場付きシャワー、茶色いタイル、木目調タイル、グレーの壁、スレートの床、オーバーカウンターシンク、人工大理石カウンター、グレーの床、オープンシャワー、白い洗面カウンター、洗面台2つ、造り付け洗面台、板張り壁) の写真
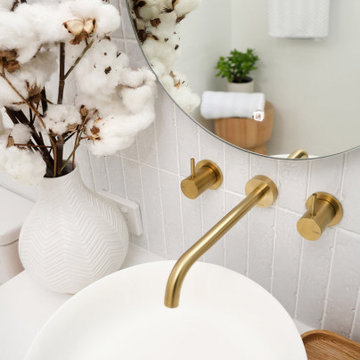
Agoura Hills mid century bathroom remodel for small townhouse bathroom.
ロサンゼルスにあるお手頃価格の小さなミッドセンチュリースタイルのおしゃれなマスターバスルーム (フラットパネル扉のキャビネット、中間色木目調キャビネット、コーナー設置型シャワー、一体型トイレ 、白いタイル、磁器タイル、白い壁、スレートの床、オーバーカウンターシンク、ラミネートカウンター、ベージュの床、開き戸のシャワー、白い洗面カウンター) の写真
ロサンゼルスにあるお手頃価格の小さなミッドセンチュリースタイルのおしゃれなマスターバスルーム (フラットパネル扉のキャビネット、中間色木目調キャビネット、コーナー設置型シャワー、一体型トイレ 、白いタイル、磁器タイル、白い壁、スレートの床、オーバーカウンターシンク、ラミネートカウンター、ベージュの床、開き戸のシャワー、白い洗面カウンター) の写真
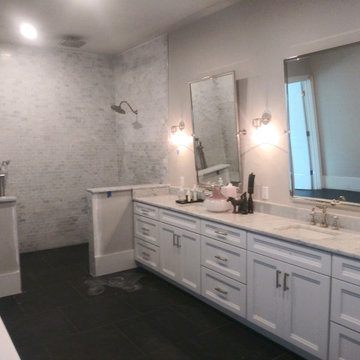
Custom home remodel along the water that included all new roof trusses, a master bedroom and bathroom addition, new master kitchen, vaulted ceilings, and custom cabinets and millwork.
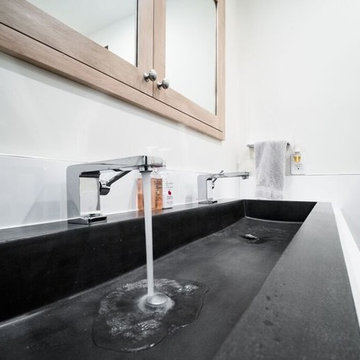
サンフランシスコにある中くらいなトランジショナルスタイルのおしゃれなバスルーム (浴槽なし) (落し込みパネル扉のキャビネット、淡色木目調キャビネット、アルコーブ型シャワー、白いタイル、磁器タイル、白い壁、スレートの床、オーバーカウンターシンク、クオーツストーンの洗面台、グレーの床、開き戸のシャワー、白い洗面カウンター) の写真
浴室・バスルーム (白い洗面カウンター、オーバーカウンターシンク、スレートの床) の写真
1