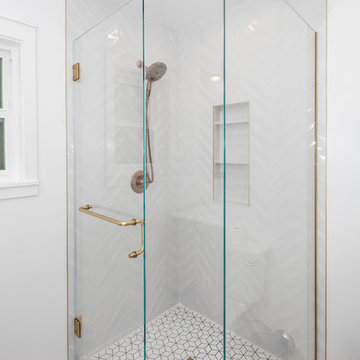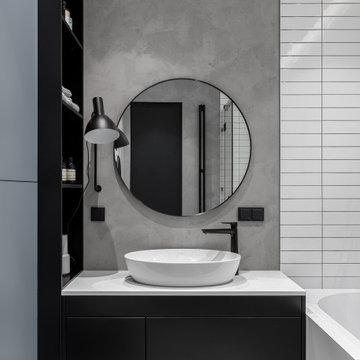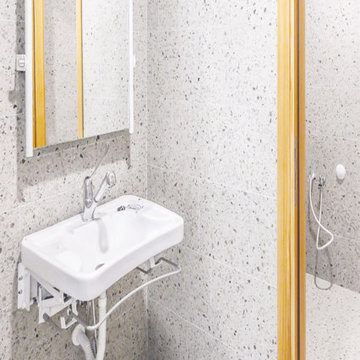浴室・バスルーム (白い洗面カウンター、オーバーカウンターシンク) の写真

設計 黒川紀章、施工 中村外二による数寄屋造り建築のリノベーション。岸壁上で海風にさらされながら30年経つ。劣化/損傷部分の修復に伴い、浴室廻りと屋外空間を一新することになった。
巨匠たちの思考と技術を紐解きながら当時の数寄屋建築を踏襲しつつも現代性を取り戻す。
高級な中くらいなモダンスタイルのおしゃれなマスターバスルーム (フラットパネル扉のキャビネット、白いキャビネット、大型浴槽、洗い場付きシャワー、グレーのタイル、大理石タイル、オーバーカウンターシンク、人工大理石カウンター、オープンシャワー、白い洗面カウンター、洗面台1つ、造り付け洗面台、羽目板の壁) の写真
高級な中くらいなモダンスタイルのおしゃれなマスターバスルーム (フラットパネル扉のキャビネット、白いキャビネット、大型浴槽、洗い場付きシャワー、グレーのタイル、大理石タイル、オーバーカウンターシンク、人工大理石カウンター、オープンシャワー、白い洗面カウンター、洗面台1つ、造り付け洗面台、羽目板の壁) の写真

Modern French Country Master Bathroom.
ミネアポリスにある広いモダンスタイルのおしゃれなマスターバスルーム (インセット扉のキャビネット、淡色木目調キャビネット、置き型浴槽、オープン型シャワー、一体型トイレ 、ベージュの壁、塗装フローリング、オーバーカウンターシンク、白い床、オープンシャワー、白い洗面カウンター) の写真
ミネアポリスにある広いモダンスタイルのおしゃれなマスターバスルーム (インセット扉のキャビネット、淡色木目調キャビネット、置き型浴槽、オープン型シャワー、一体型トイレ 、ベージュの壁、塗装フローリング、オーバーカウンターシンク、白い床、オープンシャワー、白い洗面カウンター) の写真

The Carrara marble windowsill ledge creates design touch in the quaint guest bathroom.
ポートランドにあるラグジュアリーな小さなトラディショナルスタイルのおしゃれなバスルーム (浴槽なし) (落し込みパネル扉のキャビネット、濃色木目調キャビネット、アルコーブ型シャワー、一体型トイレ 、青いタイル、セラミックタイル、青い壁、セラミックタイルの床、オーバーカウンターシンク、大理石の洗面台、白い床、開き戸のシャワー、白い洗面カウンター、ニッチ、洗面台1つ、造り付け洗面台、壁紙) の写真
ポートランドにあるラグジュアリーな小さなトラディショナルスタイルのおしゃれなバスルーム (浴槽なし) (落し込みパネル扉のキャビネット、濃色木目調キャビネット、アルコーブ型シャワー、一体型トイレ 、青いタイル、セラミックタイル、青い壁、セラミックタイルの床、オーバーカウンターシンク、大理石の洗面台、白い床、開き戸のシャワー、白い洗面カウンター、ニッチ、洗面台1つ、造り付け洗面台、壁紙) の写真

Our Austin studio decided to go bold with this project by ensuring that each space had a unique identity in the Mid-Century Modern style bathroom, butler's pantry, and mudroom. We covered the bathroom walls and flooring with stylish beige and yellow tile that was cleverly installed to look like two different patterns. The mint cabinet and pink vanity reflect the mid-century color palette. The stylish knobs and fittings add an extra splash of fun to the bathroom.
The butler's pantry is located right behind the kitchen and serves multiple functions like storage, a study area, and a bar. We went with a moody blue color for the cabinets and included a raw wood open shelf to give depth and warmth to the space. We went with some gorgeous artistic tiles that create a bold, intriguing look in the space.
In the mudroom, we used siding materials to create a shiplap effect to create warmth and texture – a homage to the classic Mid-Century Modern design. We used the same blue from the butler's pantry to create a cohesive effect. The large mint cabinets add a lighter touch to the space.
---
Project designed by the Atomic Ranch featured modern designers at Breathe Design Studio. From their Austin design studio, they serve an eclectic and accomplished nationwide clientele including in Palm Springs, LA, and the San Francisco Bay Area.
For more about Breathe Design Studio, see here: https://www.breathedesignstudio.com/
To learn more about this project, see here: https://www.breathedesignstudio.com/atomic-ranch

ロサンゼルスにある高級な中くらいなビーチスタイルのおしゃれなバスルーム (浴槽なし) (アルコーブ型シャワー、一体型トイレ 、白いタイル、セラミックタイル、白い壁、セラミックタイルの床、オーバーカウンターシンク、クオーツストーンの洗面台、黒い床、開き戸のシャワー、白い洗面カウンター、フラットパネル扉のキャビネット、淡色木目調キャビネット) の写真

サンディエゴにある高級な中くらいなカントリー風のおしゃれなマスターバスルーム (シェーカースタイル扉のキャビネット、白いキャビネット、洗い場付きシャワー、一体型トイレ 、白いタイル、大理石タイル、白い壁、無垢フローリング、オーバーカウンターシンク、珪岩の洗面台、茶色い床、開き戸のシャワー、白い洗面カウンター、ニッチ、洗面台2つ、造り付け洗面台、羽目板の壁) の写真

Download our free ebook, Creating the Ideal Kitchen. DOWNLOAD NOW
This master bath remodel is the cat's meow for more than one reason! The materials in the room are soothing and give a nice vintage vibe in keeping with the rest of the home. We completed a kitchen remodel for this client a few years’ ago and were delighted when she contacted us for help with her master bath!
The bathroom was fine but was lacking in interesting design elements, and the shower was very small. We started by eliminating the shower curb which allowed us to enlarge the footprint of the shower all the way to the edge of the bathtub, creating a modified wet room. The shower is pitched toward a linear drain so the water stays in the shower. A glass divider allows for the light from the window to expand into the room, while a freestanding tub adds a spa like feel.
The radiator was removed and both heated flooring and a towel warmer were added to provide heat. Since the unit is on the top floor in a multi-unit building it shares some of the heat from the floors below, so this was a great solution for the space.
The custom vanity includes a spot for storing styling tools and a new built in linen cabinet provides plenty of the storage. The doors at the top of the linen cabinet open to stow away towels and other personal care products, and are lighted to ensure everything is easy to find. The doors below are false doors that disguise a hidden storage area. The hidden storage area features a custom litterbox pull out for the homeowner’s cat! Her kitty enters through the cutout, and the pull out drawer allows for easy clean ups.
The materials in the room – white and gray marble, charcoal blue cabinetry and gold accents – have a vintage vibe in keeping with the rest of the home. Polished nickel fixtures and hardware add sparkle, while colorful artwork adds some life to the space.

Quick and easy update with to a full guest bathroom we did in conjunction with the owner's suite bathroom with Landmark Remodeling. We made sure that the changes were cost effective and still had a wow factor to them. We did a luxury vinyl plank to save money and did a tiled shower surround with decorative feature to heighten the finish level. We also did mixed metals and an equal balance of tan and gray to keep it from being trendy.

Ванная комната с двойной раковиной. Сочетание коричневого и синего цветов
サンクトペテルブルクにある中くらいなトラディショナルスタイルのおしゃれな浴室 (茶色いキャビネット、アンダーマウント型浴槽、壁掛け式トイレ、青いタイル、セラミックタイル、白い壁、セラミックタイルの床、オーバーカウンターシンク、クオーツストーンの洗面台、白い洗面カウンター、洗面台2つ、独立型洗面台、シェーカースタイル扉のキャビネット) の写真
サンクトペテルブルクにある中くらいなトラディショナルスタイルのおしゃれな浴室 (茶色いキャビネット、アンダーマウント型浴槽、壁掛け式トイレ、青いタイル、セラミックタイル、白い壁、セラミックタイルの床、オーバーカウンターシンク、クオーツストーンの洗面台、白い洗面カウンター、洗面台2つ、独立型洗面台、シェーカースタイル扉のキャビネット) の写真

From the initial consultation call & property-visit, this Rancho Penasquitos, San Diego whole-home remodel was a collaborative effort between LionCraft Construction & our clients. As a Design & Build firm, we were able to utilize our design expertise and 44+ years of construction experience to help our clients achieve the home of their dreams. Through initial communication about texture, materials and style preferences, we were able to locate specific products and services that resulted in a gorgeous farmhouse design job with a modern twist, taking advantage of the bones of the home and some creative solutions to the clients’ existing problems.

These homeowners have been living in their house for a few years and wanted to add some life to their space. Their main goal was to create a modern feel for their kitchen and bathroom. They had a wall between the kitchen and living room that made both rooms feel small and confined. We removed the wall creating a lot more space in the house and the bathroom is something the homeowners loved to brag about because of how well it turned out!

Lots of storage in a small space for a second home!
グランドラピッズにある高級な小さなトランジショナルスタイルのおしゃれな浴室 (フラットパネル扉のキャビネット、ベージュのキャビネット、一体型トイレ 、マルチカラーの壁、クッションフロア、オーバーカウンターシンク、クオーツストーンの洗面台、茶色い床、白い洗面カウンター、シャワーベンチ、洗面台1つ、造り付け洗面台、壁紙) の写真
グランドラピッズにある高級な小さなトランジショナルスタイルのおしゃれな浴室 (フラットパネル扉のキャビネット、ベージュのキャビネット、一体型トイレ 、マルチカラーの壁、クッションフロア、オーバーカウンターシンク、クオーツストーンの洗面台、茶色い床、白い洗面カウンター、シャワーベンチ、洗面台1つ、造り付け洗面台、壁紙) の写真

Черные графичные элементы, фактура бетона и любовь к растениям — все это собралось в интерьере. Несмотря на брутальную заявку, пространство как и предполагалось, получилось мягким и домашним, благодаря тому, что акценты мы расставили умеренно. В нем уютно хозяевам и их домашним питомцам.

ミルウォーキーにある高級な巨大なトランジショナルスタイルのおしゃれなマスターバスルーム (シェーカースタイル扉のキャビネット、茶色いキャビネット、珪岩の洗面台、白い洗面カウンター、洗面台2つ、造り付け洗面台、猫足バスタブ、バリアフリー、ベージュのタイル、セラミックタイル、白い壁、木目調タイルの床、オーバーカウンターシンク、茶色い床、開き戸のシャワー、シャワーベンチ、表し梁、塗装板張りの壁) の写真

We completely remodeled the shower and tub area, adding the same 6"x 6" subway tile throughout, and on the side of the tub. We added a shower niche. We painted the bathroom. We added an infinity glass door. We switched out all the shower and tub hardware for brass, and we re-glazed the tub as well.

ミネアポリスにある高級な広いトラディショナルスタイルのおしゃれなマスターバスルーム (落し込みパネル扉のキャビネット、青いキャビネット、置き型浴槽、アルコーブ型シャワー、分離型トイレ、白いタイル、大理石タイル、マルチカラーの壁、大理石の床、オーバーカウンターシンク、大理石の洗面台、白い床、開き戸のシャワー、白い洗面カウンター、シャワーベンチ、洗面台2つ、造り付け洗面台、壁紙) の写真

A gorgeous, varied mid-tone brown with wirebrushing to enhance the oak wood grain on every plank. This floor works with nearly every color combination. With the Modin Collection, we have raised the bar on luxury vinyl plank. The result is a new standard in resilient flooring. Modin offers true embossed in register texture, a low sheen level, a rigid SPC core, an industry-leading wear layer, and so much more.

Ванная комната с отдельностоящей пристенной ванной.
Предусмотрено несколько сценариев освещения.
Также в этой ванной комнате установилено панно из стабилизированного мха над инсталляцией унитаза.

This master bathroom has Alder shaker cabinets with a black stain and EleQuence Cypress White 3CM quartz countertop. The bathroom has double vanity sinks as well as a sit-down makeup area to get ready for the day. The sconce lighting gives a modern look. The walk-in tile shower with half wall provides additional privacy and lets more natural light into the space.

Agglotech’s Venetian terrazzo was a featured contribution to construction, in Pozza di Fassa. Agglotech provided a personalized color of terrazzo, Custom REG1271, a variation of our traditional marble-cement terrazzo but with aggregate of dolomite stone in place of the marble chips typically used.
浴室・バスルーム (白い洗面カウンター、オーバーカウンターシンク) の写真
1