ラグジュアリーな浴室・バスルーム (紫の洗面カウンター、白い洗面カウンター、大理石タイル) の写真
絞り込み:
資材コスト
並び替え:今日の人気順
写真 1〜20 枚目(全 2,205 枚)
1/5

This well used but dreary bathroom was ready for an update but this time, materials were selected that not only looked great but would stand the test of time. The large steam shower (6x6') was like a dark cave with one glass door allowing light. To create a brighter shower space and the feel of an even larger shower, the wall was removed and full glass panels now allowed full sunlight streaming into the shower which avoids the growth of mold and mildew in this newly brighter space which also expands the bathroom by showing all the spaces. Originally the dark shower was permeated with cracks in the marble marble material and bench seat so mold and mildew had a home. The designer specified Porcelain slabs for a carefree un-penetrable material that had fewer grouted seams and added luxury to the new bath. Although Quartz is a hard material and fine to use in a shower, it is not suggested for steam showers because there is some porosity. A free standing bench was fabricated from quartz which works well. A new free
standing, hydrotherapy tub was installed allowing more free space around the tub area and instilling luxury with the use of beautiful marble for the walls and flooring. A lovely crystal chandelier emphasizes the height of the room and the lovely tall window.. Two smaller vanities were replaced by a larger U shaped vanity allotting two corner lazy susan cabinets for storing larger items. The center cabinet was used to store 3 laundry bins that roll out, one for towels and one for his and one for her delicates. Normally this space would be a makeup dressing table but since we were able to design a large one in her closet, she felt laundry bins were more needed in this bathroom. Instead of constructing a closet in the bathroom, the designer suggested an elegant glass front French Armoire to not encumber the space with a wall for the closet.The new bathroom is stunning and stops the heart on entering with all the luxurious amenities.

Beautiful, light and bright master bath.
ボイシにあるラグジュアリーな中くらいなトランジショナルスタイルのおしゃれなマスターバスルーム (シェーカースタイル扉のキャビネット、置き型浴槽、ダブルシャワー、一体型トイレ 、大理石タイル、白い壁、セラミックタイルの床、アンダーカウンター洗面器、クオーツストーンの洗面台、グレーの床、開き戸のシャワー、白い洗面カウンター、トイレ室、洗面台2つ、造り付け洗面台) の写真
ボイシにあるラグジュアリーな中くらいなトランジショナルスタイルのおしゃれなマスターバスルーム (シェーカースタイル扉のキャビネット、置き型浴槽、ダブルシャワー、一体型トイレ 、大理石タイル、白い壁、セラミックタイルの床、アンダーカウンター洗面器、クオーツストーンの洗面台、グレーの床、開き戸のシャワー、白い洗面カウンター、トイレ室、洗面台2つ、造り付け洗面台) の写真

An expansive traditional master bath featuring cararra marble, a vintage soaking tub, a 7' walk in shower, polished nickel fixtures, pental quartz, and a custom walk in closet

Classic, timeless and ideally positioned on a sprawling corner lot set high above the street, discover this designer dream home by Jessica Koltun. The blend of traditional architecture and contemporary finishes evokes feelings of warmth while understated elegance remains constant throughout this Midway Hollow masterpiece unlike no other. This extraordinary home is at the pinnacle of prestige and lifestyle with a convenient address to all that Dallas has to offer.

オースティンにあるラグジュアリーな中くらいなコンテンポラリースタイルのおしゃれなマスターバスルーム (フラットパネル扉のキャビネット、淡色木目調キャビネット、置き型浴槽、グレーのタイル、大理石タイル、茶色い壁、スレートの床、ベッセル式洗面器、珪岩の洗面台、黒い床、白い洗面カウンター、洗面台2つ、フローティング洗面台、板張り天井、表し梁、三角天井、板張り壁) の写真

Contemporary Coastal Bathroom
Design: Three Salt Design Co.
Build: UC Custom Homes
Photo: Chad Mellon
ロサンゼルスにあるラグジュアリーな中くらいなビーチスタイルのおしゃれなマスターバスルーム (シェーカースタイル扉のキャビネット、置き型浴槽、アルコーブ型シャワー、白いタイル、白い壁、グレーの床、開き戸のシャワー、白い洗面カウンター、青いキャビネット、分離型トイレ、大理石タイル、大理石の床、アンダーカウンター洗面器、クオーツストーンの洗面台) の写真
ロサンゼルスにあるラグジュアリーな中くらいなビーチスタイルのおしゃれなマスターバスルーム (シェーカースタイル扉のキャビネット、置き型浴槽、アルコーブ型シャワー、白いタイル、白い壁、グレーの床、開き戸のシャワー、白い洗面カウンター、青いキャビネット、分離型トイレ、大理石タイル、大理石の床、アンダーカウンター洗面器、クオーツストーンの洗面台) の写真
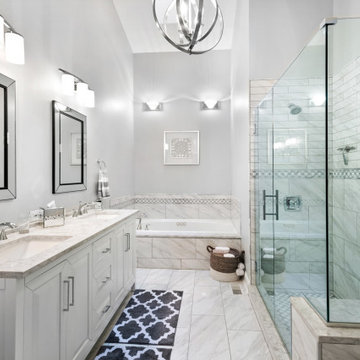
シカゴにあるラグジュアリーな広いトランジショナルスタイルのおしゃれなマスターバスルーム (レイズドパネル扉のキャビネット、白いキャビネット、大型浴槽、オープン型シャワー、分離型トイレ、白いタイル、大理石タイル、グレーの壁、大理石の床、アンダーカウンター洗面器、大理石の洗面台、白い床、開き戸のシャワー、白い洗面カウンター、シャワーベンチ、洗面台2つ、独立型洗面台、三角天井) の写真

サンディエゴにあるラグジュアリーな広いカントリー風のおしゃれな浴室 (シェーカースタイル扉のキャビネット、緑のキャビネット、バリアフリー、一体型トイレ 、緑のタイル、大理石タイル、白い壁、セラミックタイルの床、アンダーカウンター洗面器、珪岩の洗面台、ベージュの床、シャワーカーテン、白い洗面カウンター、ニッチ、洗面台2つ、造り付け洗面台) の写真

Modern master bathroom in a French modern home, with a wood vanity and marble wall tile
デンバーにあるラグジュアリーな広いコンテンポラリースタイルのおしゃれなマスターバスルーム (シェーカースタイル扉のキャビネット、淡色木目調キャビネット、置き型浴槽、白いタイル、大理石タイル、白い壁、大理石の床、ベッセル式洗面器、大理石の洗面台、白い床、白い洗面カウンター、洗面台2つ、造り付け洗面台) の写真
デンバーにあるラグジュアリーな広いコンテンポラリースタイルのおしゃれなマスターバスルーム (シェーカースタイル扉のキャビネット、淡色木目調キャビネット、置き型浴槽、白いタイル、大理石タイル、白い壁、大理石の床、ベッセル式洗面器、大理石の洗面台、白い床、白い洗面カウンター、洗面台2つ、造り付け洗面台) の写真
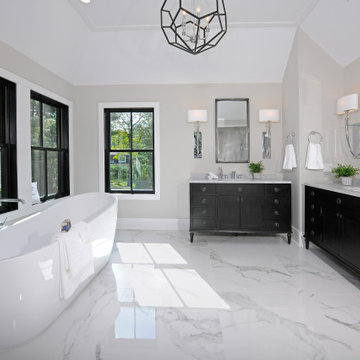
Tray ceiling. Oversized Italian Porcelain Carrera floor tiles. Custom French Oak Vanities with Carrera Marble Tops. Radiant heated floors. Large soaking tub. Sierra Pacific Double Hung Windows In Custom Brushed Aluminum Clad Exterior In powder coated steel Finish.
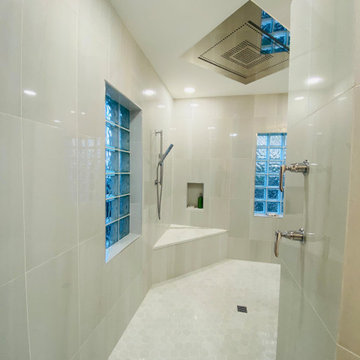
This master bathroom renovation turned out beautifully! The marble tile is super shiny, sleek and clean look. The massive rain shower head, in the walk in shower, is very inviting. Also, the beautiful soaker tub is practically begging you to relax in a nice bubble bath. The whole bathroom has a wonderful glow that is not only beautiful, but also completely functional to every need. The toilet room has the perfect storage nook for all of your bathroom essentials.

A lovely Tudor home had an addition done in the 1990's that was sorely in need of an update. We enlarged the shower, used marble tiles for the shower walls and floor. A bench for ease of use. Fixtures were by Brizo. Counters were made of quartz. But the biggest, "ahhhh" moment comes from the luxurious, free-standing soaking tub for two. What a way to relax at the end of a long day.
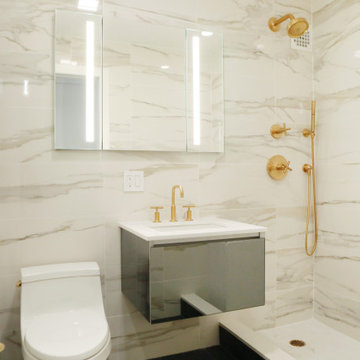
Gold shower trim with converters for a shower spray.
Calacatta Gold 12X24 tile with a built in Niche with gold trim and white marble shelving.
Modern 1 piece toilet with a custom gold handle.
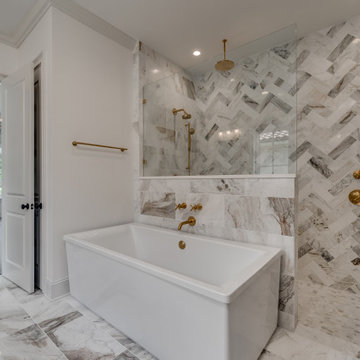
This 4150 SF waterfront home in Queen's Harbour Yacht & Country Club is built for entertaining. It features a large beamed great room with fireplace and built-ins, a gorgeous gourmet kitchen with wet bar and working pantry, and a private study for those work-at-home days. A large first floor master suite features water views and a beautiful marble tile bath. The home is an entertainer's dream with large lanai, outdoor kitchen, pool, boat dock, upstairs game room with another wet bar and a balcony to take in those views. Four additional bedrooms including a first floor guest suite round out the home.

Double sink vanity adjacent to shower/tub combination, with heated marble herringbone floors, window, and skylight.
ロサンゼルスにあるラグジュアリーな広いトランジショナルスタイルのおしゃれなマスターバスルーム (シェーカースタイル扉のキャビネット、白いキャビネット、置き型浴槽、洗い場付きシャワー、白いタイル、大理石タイル、白い壁、大理石の床、アンダーカウンター洗面器、大理石の洗面台、白い床、開き戸のシャワー、白い洗面カウンター、洗面台2つ、造り付け洗面台、ニッチ) の写真
ロサンゼルスにあるラグジュアリーな広いトランジショナルスタイルのおしゃれなマスターバスルーム (シェーカースタイル扉のキャビネット、白いキャビネット、置き型浴槽、洗い場付きシャワー、白いタイル、大理石タイル、白い壁、大理石の床、アンダーカウンター洗面器、大理石の洗面台、白い床、開き戸のシャワー、白い洗面カウンター、洗面台2つ、造り付け洗面台、ニッチ) の写真

This gorgeous master bathroom showcases beautiful natural Shadow Storm Quartzite and real Marble throughout. It is an airy high design space created for anyone who loves the look and feel of real Italian Marble and elegant Quartzite.

lattice pattern floor composed of asian statuary and bardiglio marble. Free standing tub. Frameless shower glass
デンバーにあるラグジュアリーな広い北欧スタイルのおしゃれなマスターバスルーム (フラットパネル扉のキャビネット、中間色木目調キャビネット、置き型浴槽、ダブルシャワー、分離型トイレ、白いタイル、大理石タイル、青い壁、大理石の床、アンダーカウンター洗面器、大理石の洗面台、マルチカラーの床、開き戸のシャワー、白い洗面カウンター、ニッチ、洗面台2つ、フローティング洗面台) の写真
デンバーにあるラグジュアリーな広い北欧スタイルのおしゃれなマスターバスルーム (フラットパネル扉のキャビネット、中間色木目調キャビネット、置き型浴槽、ダブルシャワー、分離型トイレ、白いタイル、大理石タイル、青い壁、大理石の床、アンダーカウンター洗面器、大理石の洗面台、マルチカラーの床、開き戸のシャワー、白い洗面カウンター、ニッチ、洗面台2つ、フローティング洗面台) の写真
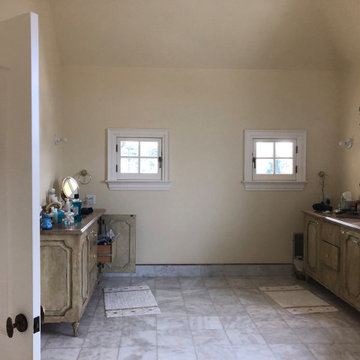
This well used but dreary bathroom was ready for an update but this time, materials were selected that not only looked great but would stand the test of time. The large steam shower (6x6') was like a dark cave with one glass door allowing light. To create a brighter shower space and the feel of an even larger shower, the wall was removed and full glass panels now allowed full sunlight streaming into the shower which avoids the growth of mold and mildew in this newly brighter space which also expands the bathroom by showing all the spaces. Originally the dark shower was permeated with cracks in the marble marble material and bench seat so mold and mildew had a home. The designer specified Porcelain slabs for a carefree un-penetrable material that had fewer grouted seams and added luxury to the new bath. Although Quartz is a hard material and fine to use in a shower, it is not suggested for steam showers because there is some porosity. A free standing bench was fabricated from quartz which works well. A new free
standing, hydrotherapy tub was installed allowing more free space around the tub area and instilling luxury with the use of beautiful marble for the walls and flooring. A lovely crystal chandelier emphasizes the height of the room and the lovely tall window.. Two smaller vanities were replaced by a larger U shaped vanity allotting two corner lazy susan cabinets for storing larger items. The center cabinet was used to store 3 laundry bins that roll out, one for towels and one for his and one for her delicates. Normally this space would be a makeup dressing table but since we were able to design a large one in her closet, she felt laundry bins were more needed in this bathroom. Instead of constructing a closet in the bathroom, the designer suggested an elegant glass front French Armoire to not encumber the space with a wall for the closet.The new bathroom is stunning and stops the heart on entering with all the luxurious amenities.
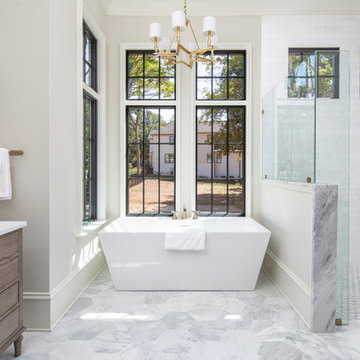
Whether you are a bath or shower person, Pike has you covered. You can soak in the freestanding rectangular tub resting under a star shaped brass chandelier and feel like a queen. If you opt for a shower, the walk-in glass shower is absolute perfection. High windows let in natural light and let you observe the sky and trees with you wash away your worries. This shower is actually controlled by a Steammist touch screen panel and temperature can be adjusted to the exact degree. ( https://steamist.com/residential-steam-showers/controls/)
Tub- Mirabelle Hibiscus 66" ( http://www.mirabelleproducts.com/product/mirabelle-MIRHIFSR67-white-1158882)
Chandelier- Hudson Valley Lighting Bethesda ( https://www.fergusonshowrooms.com/product/hudson-valley-lighting-H4086-aged-brass-722843)
Shower Wall Tile- Jeffrey Court Wall Street White 3x9 ( https://www.jeffreycourt.com/product/3x9-natural-stone-white-field-tile-honed-finish/)
Shower Floor Tile- MSI Telaio ( https://www.msisurfaces.com/arabescato-carrara/telaio-hexagon-honed/)

Luxury spa bath
ミルウォーキーにあるラグジュアリーな広いトランジショナルスタイルのおしゃれなマスターバスルーム (グレーのキャビネット、置き型浴槽、洗い場付きシャワー、分離型トイレ、グレーのタイル、大理石タイル、白い壁、大理石の床、アンダーカウンター洗面器、クオーツストーンの洗面台、グレーの床、開き戸のシャワー、白い洗面カウンター) の写真
ミルウォーキーにあるラグジュアリーな広いトランジショナルスタイルのおしゃれなマスターバスルーム (グレーのキャビネット、置き型浴槽、洗い場付きシャワー、分離型トイレ、グレーのタイル、大理石タイル、白い壁、大理石の床、アンダーカウンター洗面器、クオーツストーンの洗面台、グレーの床、開き戸のシャワー、白い洗面カウンター) の写真
ラグジュアリーな浴室・バスルーム (紫の洗面カウンター、白い洗面カウンター、大理石タイル) の写真
1