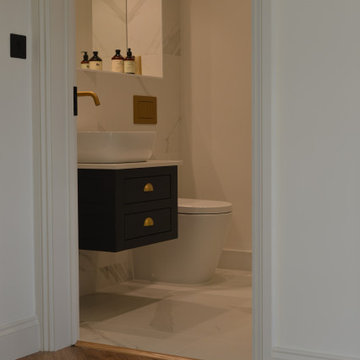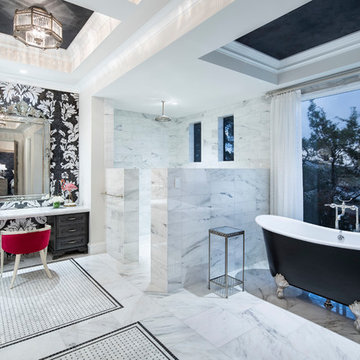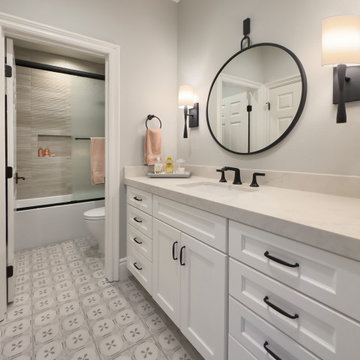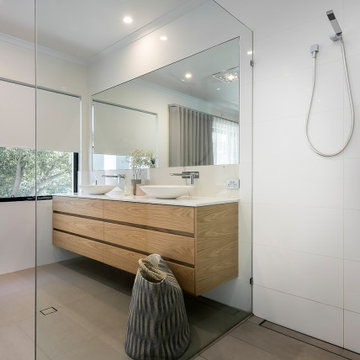浴室・バスルーム (紫の洗面カウンター、白い洗面カウンター、大理石タイル) の写真
絞り込み:
資材コスト
並び替え:今日の人気順
写真 1〜20 枚目(全 13,348 枚)
1/4

設計 黒川紀章、施工 中村外二による数寄屋造り建築のリノベーション。岸壁上で海風にさらされながら30年経つ。劣化/損傷部分の修復に伴い、浴室廻りと屋外空間を一新することになった。
巨匠たちの思考と技術を紐解きながら当時の数寄屋建築を踏襲しつつも現代性を取り戻す。
高級な中くらいなモダンスタイルのおしゃれなマスターバスルーム (フラットパネル扉のキャビネット、白いキャビネット、大型浴槽、洗い場付きシャワー、グレーのタイル、大理石タイル、オーバーカウンターシンク、人工大理石カウンター、オープンシャワー、白い洗面カウンター、洗面台1つ、造り付け洗面台、羽目板の壁) の写真
高級な中くらいなモダンスタイルのおしゃれなマスターバスルーム (フラットパネル扉のキャビネット、白いキャビネット、大型浴槽、洗い場付きシャワー、グレーのタイル、大理石タイル、オーバーカウンターシンク、人工大理石カウンター、オープンシャワー、白い洗面カウンター、洗面台1つ、造り付け洗面台、羽目板の壁) の写真

Download our free ebook, Creating the Ideal Kitchen. DOWNLOAD NOW
Our clients were in the market for an upgrade from builder grade in their Glen Ellyn bathroom! They came to us requesting a more spa like experience and a designer’s eye to create a more refined space.
A large steam shower, bench and rain head replaced a dated corner bathtub. In addition, we added heated floors for those cool Chicago months and several storage niches and built-in cabinets to keep extra towels and toiletries out of sight. The use of circles in the tile, cabinetry and new window in the shower give this primary bath the character it was lacking, while lowering and modifying the unevenly vaulted ceiling created symmetry in the space. The end result is a large luxurious spa shower, more storage space and improvements to the overall comfort of the room. A nice upgrade from the existing builder grade space!
Photography by @margaretrajic
Photo stylist @brandidevers
Do you have an older home that has great bones but needs an upgrade? Contact us here to see how we can help!

We love how the mix of materials-- dark metals, white oak cabinetry and marble flooring-- all work together to create this sophisticated and relaxing space.

Each of the two custom vanities provide plenty of space for personal items as well as storage. Brushed gold mirrors, sconces, sink fittings, and hardware shine bright against the neutral grey wall and dark brown vanities.

Black and white can never make a comeback, because it's always around. Such a classic combo that never gets old and we had lots of fun creating a fun and functional space in this jack and jill bathroom. Used by one of the client's sons as well as being the bathroom for overnight guests, this space needed to not only have enough foot space for two, but be "cool" enough for a teenage boy to appreciate and show off to his friends.
The vanity cabinet is a freestanding unit from WW Woods Shiloh collection in their Black paint color. A simple inset door style - Aspen - keeps it looking clean while really making it a furniture look. All of the tile is marble and sourced from Daltile, in Carrara White and Nero Marquina (black). The accent wall is the 6" hex black/white blend. All of the plumbing fixtures and hardware are from the Brizo Litze collection in a Luxe Gold finish. Countertop is Caesarstone Blizzard 3cm quartz.

ワシントンD.C.にあるお手頃価格の中くらいなモダンスタイルのおしゃれなマスターバスルーム (シェーカースタイル扉のキャビネット、青いキャビネット、アルコーブ型シャワー、一体型トイレ 、白いタイル、大理石タイル、白い壁、大理石の床、コンソール型シンク、御影石の洗面台、白い床、引戸のシャワー、白い洗面カウンター、ニッチ、洗面台1つ、独立型洗面台) の写真

A stunning minimal primary bathroom features marble herringbone shower tiles, hexagon mosaic floor tiles, and niche. We removed the bathtub to make the shower area larger. Also features a modern floating toilet, floating quartz shower bench, and custom white oak shaker vanity with a stacked quartz countertop. It feels perfectly curated with a mix of matte black and brass metals. The simplicity of the bathroom is balanced out with the patterned marble floors.

Calm and serene master with steam shower and double shower head. Low sheen walnut cabinets add warmth and color
シカゴにある高級な広いミッドセンチュリースタイルのおしゃれなマスターバスルーム (中間色木目調キャビネット、置き型浴槽、ダブルシャワー、一体型トイレ 、グレーのタイル、大理石タイル、グレーの壁、大理石の床、アンダーカウンター洗面器、クオーツストーンの洗面台、グレーの床、開き戸のシャワー、白い洗面カウンター、シャワーベンチ、洗面台2つ、造り付け洗面台、落し込みパネル扉のキャビネット) の写真
シカゴにある高級な広いミッドセンチュリースタイルのおしゃれなマスターバスルーム (中間色木目調キャビネット、置き型浴槽、ダブルシャワー、一体型トイレ 、グレーのタイル、大理石タイル、グレーの壁、大理石の床、アンダーカウンター洗面器、クオーツストーンの洗面台、グレーの床、開き戸のシャワー、白い洗面カウンター、シャワーベンチ、洗面台2つ、造り付け洗面台、落し込みパネル扉のキャビネット) の写真

Beautiful black double vanity paired with a white quartz counter top, marble floors and brass plumbing fixtures.
ニューヨークにある高級な広いトランジショナルスタイルのおしゃれなマスターバスルーム (黒いキャビネット、アルコーブ型シャワー、大理石タイル、大理石の床、アンダーカウンター洗面器、クオーツストーンの洗面台、白い床、開き戸のシャワー、白い洗面カウンター、シェーカースタイル扉のキャビネット) の写真
ニューヨークにある高級な広いトランジショナルスタイルのおしゃれなマスターバスルーム (黒いキャビネット、アルコーブ型シャワー、大理石タイル、大理石の床、アンダーカウンター洗面器、クオーツストーンの洗面台、白い床、開き戸のシャワー、白い洗面カウンター、シェーカースタイル扉のキャビネット) の写真

Modern monochrome guest cloakroom bathroom, wall mounted vanity unit, brass wall mounted taps and large mirrored wall and built in shelf.
ケントにあるお手頃価格の小さなコンテンポラリースタイルのおしゃれな浴室 (シェーカースタイル扉のキャビネット、グレーのキャビネット、バリアフリー、壁掛け式トイレ、白いタイル、大理石タイル、白い壁、大理石の床、白い床、オープンシャワー、白い洗面カウンター、洗面台1つ、フローティング洗面台) の写真
ケントにあるお手頃価格の小さなコンテンポラリースタイルのおしゃれな浴室 (シェーカースタイル扉のキャビネット、グレーのキャビネット、バリアフリー、壁掛け式トイレ、白いタイル、大理石タイル、白い壁、大理石の床、白い床、オープンシャワー、白い洗面カウンター、洗面台1つ、フローティング洗面台) の写真

カターニア/パルレモにある高級な中くらいなエクレクティックスタイルのおしゃれなバスルーム (浴槽なし) (フラットパネル扉のキャビネット、濃色木目調キャビネット、バリアフリー、壁掛け式トイレ、白いタイル、大理石タイル、白い壁、大理石の床、ベッセル式洗面器、木製洗面台、白い床、引戸のシャワー、白い洗面カウンター、洗面台1つ、フローティング洗面台、折り上げ天井、レンガ壁) の写真

We updated this powder bath by painting the vanity cabinets with Benjamin Moore Hale Navy, adding champagne bronze fixtures, drawer pulls, mirror, pendant lights, and bath accessories. The Pental Calacatta Vicenze countertop is balanced by the MSI Georama Grigio Polished grey and white tile backsplash installed on the entire vanity wall.

This master bath was once dark and crowded, and the shower was small with little space to move. The client wanted the shower expanded to not feel so cramped. Studio Steidley designed a shower that becomes an experience with large black marble shower walls, a floating quartz shower bench, and champagne bronze plumbing fixtures. The frameless glass surround makes this shower feel open and inviting, even with the dark tile.
Photographer: Michael Hunter Photography

A clean modern white bathroom located in a Washington, DC condo.
ワシントンD.C.にある小さなモダンスタイルのおしゃれなマスターバスルーム (フラットパネル扉のキャビネット、白いキャビネット、アルコーブ型シャワー、一体型トイレ 、白いタイル、大理石タイル、白い壁、大理石の床、アンダーカウンター洗面器、クオーツストーンの洗面台、白い床、開き戸のシャワー、白い洗面カウンター) の写真
ワシントンD.C.にある小さなモダンスタイルのおしゃれなマスターバスルーム (フラットパネル扉のキャビネット、白いキャビネット、アルコーブ型シャワー、一体型トイレ 、白いタイル、大理石タイル、白い壁、大理石の床、アンダーカウンター洗面器、クオーツストーンの洗面台、白い床、開き戸のシャワー、白い洗面カウンター) の写真

オースティンにあるラグジュアリーな巨大な地中海スタイルのおしゃれなマスターバスルーム (レイズドパネル扉のキャビネット、黒いキャビネット、猫足バスタブ、コーナー設置型シャワー、白い壁、白い床、オープンシャワー、白い洗面カウンター、モノトーンのタイル、大理石タイル、大理石の床、アンダーカウンター洗面器、大理石の洗面台) の写真

Avesha Michael
ロサンゼルスにある高級な小さなモダンスタイルのおしゃれなマスターバスルーム (フラットパネル扉のキャビネット、淡色木目調キャビネット、オープン型シャワー、一体型トイレ 、白いタイル、大理石タイル、白い壁、コンクリートの床、オーバーカウンターシンク、クオーツストーンの洗面台、グレーの床、オープンシャワー、白い洗面カウンター) の写真
ロサンゼルスにある高級な小さなモダンスタイルのおしゃれなマスターバスルーム (フラットパネル扉のキャビネット、淡色木目調キャビネット、オープン型シャワー、一体型トイレ 、白いタイル、大理石タイル、白い壁、コンクリートの床、オーバーカウンターシンク、クオーツストーンの洗面台、グレーの床、オープンシャワー、白い洗面カウンター) の写真

ナッシュビルにあるお手頃価格の中くらいなトラディショナルスタイルのおしゃれなマスターバスルーム (落し込みパネル扉のキャビネット、淡色木目調キャビネット、置き型浴槽、コーナー設置型シャワー、分離型トイレ、白いタイル、大理石タイル、グレーの壁、磁器タイルの床、アンダーカウンター洗面器、クオーツストーンの洗面台、黒い床、開き戸のシャワー、白い洗面カウンター、トイレ室、洗面台2つ、造り付け洗面台) の写真

High end, luxury finishes, a free standing tub, make up area with lighted mirror & an incredible walk in shower create an elegant and beautiful primary bath suite! With matte black faucets & hardware, white Shaker cabinets, gorgeous marble, quartz counters and lots of fun details, we created a welcoming space for the clients…including a private coffee bar and how about the his & hers closets?

シドニーにあるトランジショナルスタイルのおしゃれなマスターバスルーム (白いキャビネット、置き型浴槽、アルコーブ型シャワー、分離型トイレ、白いタイル、大理石タイル、白い壁、無垢フローリング、横長型シンク、大理石の洗面台、茶色い床、開き戸のシャワー、白い洗面カウンター、トイレ室、洗面台2つ、フローティング洗面台) の写真

パースにある高級な広い北欧スタイルのおしゃれなマスターバスルーム (フラットパネル扉のキャビネット、淡色木目調キャビネット、オープン型シャワー、一体型トイレ 、白いタイル、大理石タイル、白い壁、磁器タイルの床、ベッセル式洗面器、クオーツストーンの洗面台、グレーの床、オープンシャワー、白い洗面カウンター、洗面台2つ、フローティング洗面台) の写真
浴室・バスルーム (紫の洗面カウンター、白い洗面カウンター、大理石タイル) の写真
1