浴室・バスルーム (グレーの洗面カウンター、黒いキャビネット、オープンシャワー) の写真
絞り込み:
資材コスト
並び替え:今日の人気順
写真 1〜20 枚目(全 274 枚)
1/4

マイアミにある中くらいなモダンスタイルのおしゃれなマスターバスルーム (フラットパネル扉のキャビネット、黒いキャビネット、アルコーブ型シャワー、グレーのタイル、横長型シンク、グレーの床、オープンシャワー、グレーの洗面カウンター、グレーの壁) の写真

ロンドンにあるコンテンポラリースタイルのおしゃれな浴室 (フラットパネル扉のキャビネット、黒いキャビネット、バリアフリー、白い壁、ベッセル式洗面器、マルチカラーの床、オープンシャワー、グレーの洗面カウンター、洗面台1つ、造り付け洗面台) の写真

Black and white themed double sink farmhouse vanity in black with decorative knobs. Gold faucets and black square mirrors.
Photos: Jody Kmetz
シカゴにある高級な広いカントリー風のおしゃれなマスターバスルーム (落し込みパネル扉のキャビネット、黒いキャビネット、置き型浴槽、洗い場付きシャワー、分離型トイレ、白いタイル、サブウェイタイル、白い壁、モザイクタイル、アンダーカウンター洗面器、珪岩の洗面台、白い床、オープンシャワー、グレーの洗面カウンター、洗面台2つ、独立型洗面台) の写真
シカゴにある高級な広いカントリー風のおしゃれなマスターバスルーム (落し込みパネル扉のキャビネット、黒いキャビネット、置き型浴槽、洗い場付きシャワー、分離型トイレ、白いタイル、サブウェイタイル、白い壁、モザイクタイル、アンダーカウンター洗面器、珪岩の洗面台、白い床、オープンシャワー、グレーの洗面カウンター、洗面台2つ、独立型洗面台) の写真

We added panelling, marble tiles & black rolltop & vanity to the master bathroom in our West Dulwich Family home. The bespoke blinds created privacy & cosiness for evening bathing too

Five bathrooms in one big house were remodeled in 2019. Each bathroom is custom-designed by a professional team of designers of Europe Construction. Charcoal Black free standing vanity with marble countertop. Elegant matching mirror and light fixtures. Open concept Shower with glass sliding doors.
Remodeled by Europe Construction

The aluminium screen, coupled with bifold doors, allows you to relax into this bathtub in complete privacy, but without the confines of walls.
Photography by Asher King

ベルリンにある高級な中くらいなコンテンポラリースタイルのおしゃれなバスルーム (浴槽なし) (フラットパネル扉のキャビネット、黒いキャビネット、置き型浴槽、アルコーブ型シャワー、壁掛け式トイレ、グレーのタイル、セラミックタイル、白い壁、セラミックタイルの床、ベッセル式洗面器、ステンレスの洗面台、グレーの床、オープンシャワー、グレーの洗面カウンター、洗濯室、洗面台1つ、造り付け洗面台、折り上げ天井) の写真
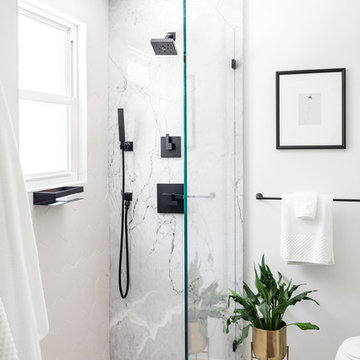
Joyelle West
ボストンにある中くらいなコンテンポラリースタイルのおしゃれなバスルーム (浴槽なし) (フラットパネル扉のキャビネット、黒いキャビネット、コーナー設置型シャワー、一体型トイレ 、グレーのタイル、白いタイル、大理石タイル、白い壁、アンダーカウンター洗面器、大理石の洗面台、白い床、オープンシャワー、グレーの洗面カウンター) の写真
ボストンにある中くらいなコンテンポラリースタイルのおしゃれなバスルーム (浴槽なし) (フラットパネル扉のキャビネット、黒いキャビネット、コーナー設置型シャワー、一体型トイレ 、グレーのタイル、白いタイル、大理石タイル、白い壁、アンダーカウンター洗面器、大理石の洗面台、白い床、オープンシャワー、グレーの洗面カウンター) の写真
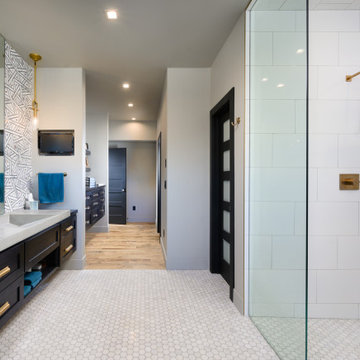
他の地域にあるインダストリアルスタイルのおしゃれなマスターバスルーム (落し込みパネル扉のキャビネット、黒いキャビネット、バリアフリー、コンクリートの洗面台、オープンシャワー、グレーの洗面カウンター、洗面台2つ、造り付け洗面台) の写真

modern country house en-suite green bathroom 3D design and final space, green smoke panelling and walk in shower
バッキンガムシャーにあるお手頃価格の中くらいなカントリー風のおしゃれなマスターバスルーム (フラットパネル扉のキャビネット、黒いキャビネット、置き型浴槽、オープン型シャワー、一体型トイレ 、緑のタイル、磁器タイル、緑の壁、セラミックタイルの床、ベッセル式洗面器、珪岩の洗面台、マルチカラーの床、オープンシャワー、グレーの洗面カウンター、洗面台2つ、独立型洗面台、三角天井、パネル壁) の写真
バッキンガムシャーにあるお手頃価格の中くらいなカントリー風のおしゃれなマスターバスルーム (フラットパネル扉のキャビネット、黒いキャビネット、置き型浴槽、オープン型シャワー、一体型トイレ 、緑のタイル、磁器タイル、緑の壁、セラミックタイルの床、ベッセル式洗面器、珪岩の洗面台、マルチカラーの床、オープンシャワー、グレーの洗面カウンター、洗面台2つ、独立型洗面台、三角天井、パネル壁) の写真
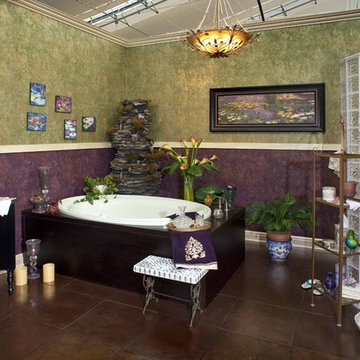
Glamour of the greatest movie era.
George Thomas Mendel, Photographer
他の地域にある高級な中くらいなトラディショナルスタイルのおしゃれなマスターバスルーム (フラットパネル扉のキャビネット、黒いキャビネット、ドロップイン型浴槽、バリアフリー、マルチカラーの壁、セラミックタイルの床、ベッセル式洗面器、御影石の洗面台、茶色い床、オープンシャワー、グレーの洗面カウンター) の写真
他の地域にある高級な中くらいなトラディショナルスタイルのおしゃれなマスターバスルーム (フラットパネル扉のキャビネット、黒いキャビネット、ドロップイン型浴槽、バリアフリー、マルチカラーの壁、セラミックタイルの床、ベッセル式洗面器、御影石の洗面台、茶色い床、オープンシャワー、グレーの洗面カウンター) の写真
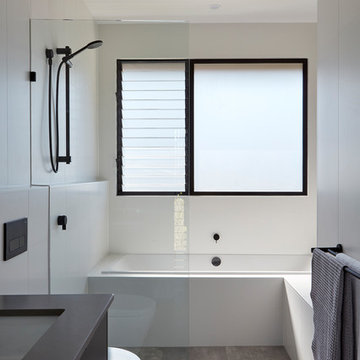
ブリスベンにある中くらいなコンテンポラリースタイルのおしゃれなマスターバスルーム (黒いキャビネット、オープン型シャワー、壁掛け式トイレ、白いタイル、白い壁、磁器タイルの床、アンダーカウンター洗面器、コンクリートの洗面台、グレーの床、オープンシャワー、グレーの洗面カウンター) の写真
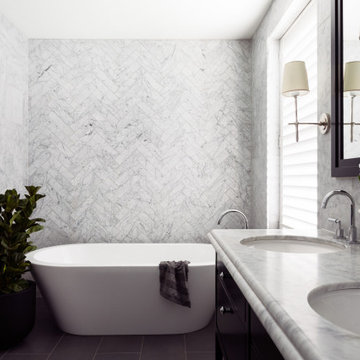
This lovely family bathroom was a complete remodel to update and upsize for a busy family.
The existing bathroom was small with a spacious separate powder room next store. I combined the two rooms to provide a generous bathroom space. The home is a Georgian terrace and required a classic bathroom to be in- keeping with the traditional architecture of the home. The bathroom cabinet was custom made to look like a piece of furniture and the bath wall was tiled in a feature herringbone marble tile. The other walls were tiled in the same marble but in a large brick pattern tile with a dark charcoal ceramic tile used to ground the floor. Custom shaving cabinets were made to add a style and depth of colour and storage within.
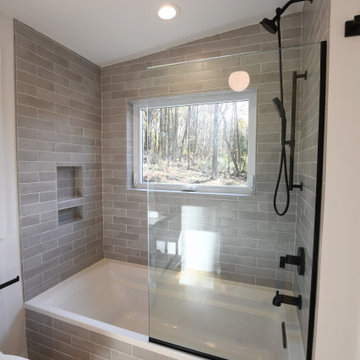
Clean white walls, soft grey subway tiles and stark black fixtures. The clean lines and sharp angles work together with the blonde wood floors to create a very modern Scandinavian style space. Perfect for Ranch 31, a mid-century modern cabin in the woods of the Hudson Valley, NY

サンクトペテルブルクにある高級な中くらいなトランジショナルスタイルのおしゃれなマスターバスルーム (ルーバー扉のキャビネット、黒いキャビネット、置き型浴槽、アルコーブ型シャワー、壁掛け式トイレ、グレーのタイル、セメントタイル、グレーの壁、大理石の床、オーバーカウンターシンク、大理石の洗面台、グレーの床、オープンシャワー、グレーの洗面カウンター、洗面台1つ、独立型洗面台、折り上げ天井、羽目板の壁) の写真
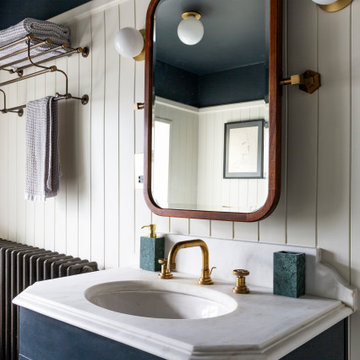
The family bathroom was reconfigured to feature a walk in shower with crittall shower screen and a cast iron freestanding bath. The wall are tongue and groove panels that create a relaxing and luxurious atmosphere with a dramatic black ceiling. The vanity unit is a reclaimed antique find with a marble top.

Master (Primary) bathroom renovation transformation! One of many transformation projects we have designed and executed for this lovely empty nesting couple.
For this space, we took a heavy, dated and uninspiring bathroom and turned it into one that is inspiring, soothing and highly functional. The general footprint of the bathroom did not change allowing the budget to stay contained and under control. The client is over the moon happy with their new bathroom.
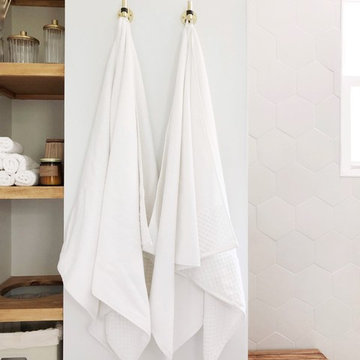
Joyelle West
ボストンにある中くらいなコンテンポラリースタイルのおしゃれなバスルーム (浴槽なし) (フラットパネル扉のキャビネット、黒いキャビネット、コーナー設置型シャワー、一体型トイレ 、グレーのタイル、白いタイル、大理石タイル、白い壁、アンダーカウンター洗面器、大理石の洗面台、白い床、オープンシャワー、グレーの洗面カウンター) の写真
ボストンにある中くらいなコンテンポラリースタイルのおしゃれなバスルーム (浴槽なし) (フラットパネル扉のキャビネット、黒いキャビネット、コーナー設置型シャワー、一体型トイレ 、グレーのタイル、白いタイル、大理石タイル、白い壁、アンダーカウンター洗面器、大理石の洗面台、白い床、オープンシャワー、グレーの洗面カウンター) の写真
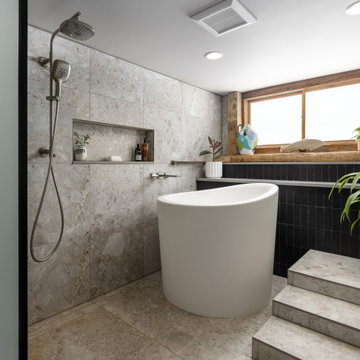
Formerly a very divided bathroom, our goal was to open the space up allowing the natural light from the window to pass through the entire bathroom while still providing privacy.
We worked to creatively incorporate additional storage and to close off the toilet into a private closet. The homeowners were very interested in a Japanese soaking tub and maintaining a very clean and modern space to relax after working heavily in color and pattern with their work. We created a taller showering space by moving the plumbing into the floor. We used a floor length linear drain to allow for the large format tiles throughout reducing grout lines.
All beams were original to the space and were important to keep visible for cohesiveness throughout the home. They really bring an element of warmth and a touch of rustic to an otherwise very modern space.
With thoughtful modern finishes and a neutral color palette, we were able to create a space that is relaxing for the mind and body.
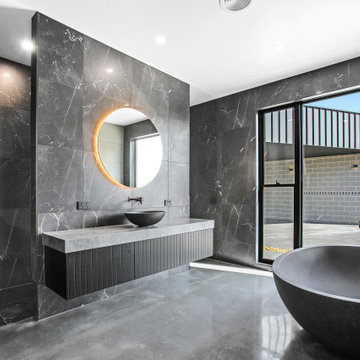
他の地域にある高級な広いモダンスタイルのおしゃれな子供用バスルーム (インセット扉のキャビネット、黒いキャビネット、置き型浴槽、バリアフリー、一体型トイレ 、グレーのタイル、磁器タイル、グレーの壁、コンクリートの床、ベッセル式洗面器、クオーツストーンの洗面台、グレーの床、オープンシャワー、グレーの洗面カウンター、ニッチ、洗面台1つ、フローティング洗面台) の写真
浴室・バスルーム (グレーの洗面カウンター、黒いキャビネット、オープンシャワー) の写真
1