ラグジュアリーな浴室・バスルーム (グレーの洗面カウンター、壁付け型シンク) の写真
絞り込み:
資材コスト
並び替え:今日の人気順
写真 1〜20 枚目(全 70 枚)
1/4

Master Bathroom
マイアミにあるラグジュアリーな中くらいなコンテンポラリースタイルのおしゃれなマスターバスルーム (オープンシェルフ、壁掛け式トイレ、オープンシャワー、オープン型シャワー、白い壁、壁付け型シンク、コンクリートの洗面台、グレーの洗面カウンター) の写真
マイアミにあるラグジュアリーな中くらいなコンテンポラリースタイルのおしゃれなマスターバスルーム (オープンシェルフ、壁掛け式トイレ、オープンシャワー、オープン型シャワー、白い壁、壁付け型シンク、コンクリートの洗面台、グレーの洗面カウンター) の写真
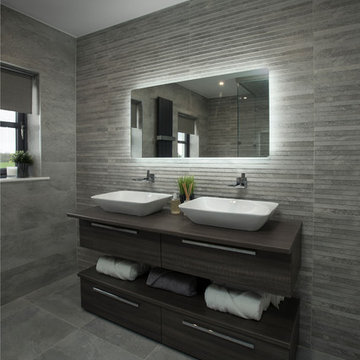
Photographer Derrick Godson
For the master bedroom I designed an oversized headboard to act as a back drop to this modern masculine bedroom design. I also designed a custom bed base in the same leather fabric as the headboard. Designer bed linen and custom cushions were added to complete the design.
For the lighting we chose statement drop pendants for a dramatic stylish effect. The bedroom includes designer textured wallpaper, mirror bedside tables, remote controlled blinds and beautiful handmade curtains and custom poles. We also opted for a rich wool carpet and made to order bed end bench.
The en-suite was created in a complimentary colour palette to create a dark moody master en-suite which included a double sink vanity and a spa shower. Bespoke interior doors were designed throughout the home.
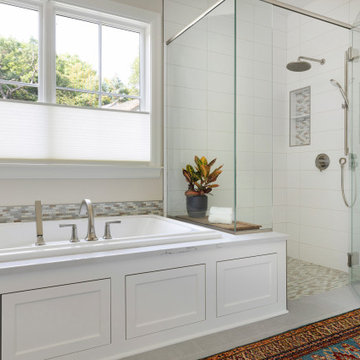
This spacious Master Bath has a light mix of finishes including a glazed volcanic stone mosaic as the accent. A two-seater tub allows for comfortable bathing. Not seen in the picture are his and her vanities and water closets and a large linen cabinet.
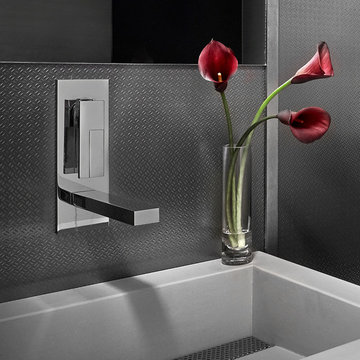
Photgrapher - Tony Soluri
Fully custom, urban edgy powder room. Wall mounted custom concrete sink textered aluminum wall. Fanitini polished chrome wall faucet. Integrated mirror with stainless steel vertical detail. Custom abstract wall art adds pop of color.
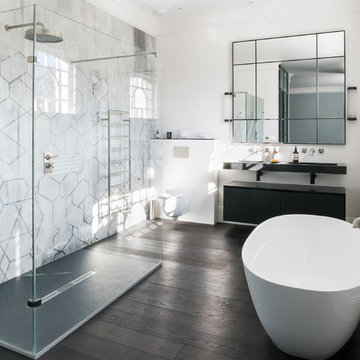
ロンドンにあるラグジュアリーな巨大なコンテンポラリースタイルのおしゃれなマスターバスルーム (フラットパネル扉のキャビネット、グレーのキャビネット、置き型浴槽、オープン型シャワー、壁掛け式トイレ、白い壁、濃色無垢フローリング、壁付け型シンク、珪岩の洗面台、茶色い床、オープンシャワー、グレーの洗面カウンター、大理石タイル) の写真
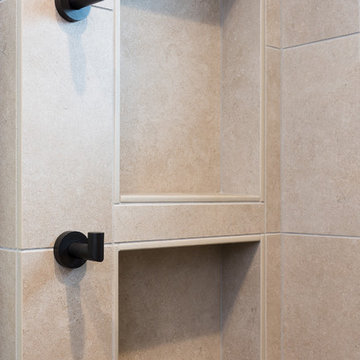
A traditional style home brought into the new century with modern touches. the space between the kitchen/dining room and living room were opened up to create a great room for a family to spend time together rather it be to set up for a party or the kids working on homework while dinner is being made. All 3.5 bathrooms were updated with a new floorplan in the master with a freestanding up and creating a large walk-in shower.
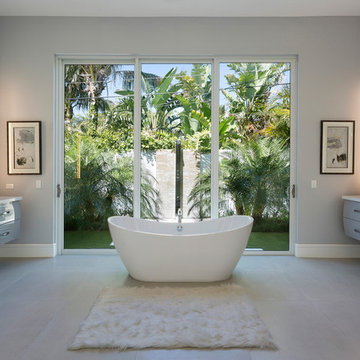
Guest Bathroom
マイアミにあるラグジュアリーな中くらいなモダンスタイルのおしゃれなマスターバスルーム (フラットパネル扉のキャビネット、グレーのキャビネット、置き型浴槽、壁掛け式トイレ、グレーの壁、セメントタイルの床、壁付け型シンク、人工大理石カウンター、ベージュの床、グレーの洗面カウンター) の写真
マイアミにあるラグジュアリーな中くらいなモダンスタイルのおしゃれなマスターバスルーム (フラットパネル扉のキャビネット、グレーのキャビネット、置き型浴槽、壁掛け式トイレ、グレーの壁、セメントタイルの床、壁付け型シンク、人工大理石カウンター、ベージュの床、グレーの洗面カウンター) の写真
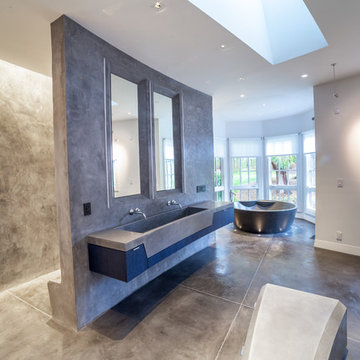
David Nunez
ニューヨークにあるラグジュアリーな巨大なモダンスタイルのおしゃれなマスターバスルーム (オープン型シャワー、壁掛け式トイレ、グレーの壁、コンクリートの床、壁付け型シンク、コンクリートの洗面台、グレーの床、オープンシャワー、グレーの洗面カウンター) の写真
ニューヨークにあるラグジュアリーな巨大なモダンスタイルのおしゃれなマスターバスルーム (オープン型シャワー、壁掛け式トイレ、グレーの壁、コンクリートの床、壁付け型シンク、コンクリートの洗面台、グレーの床、オープンシャワー、グレーの洗面カウンター) の写真
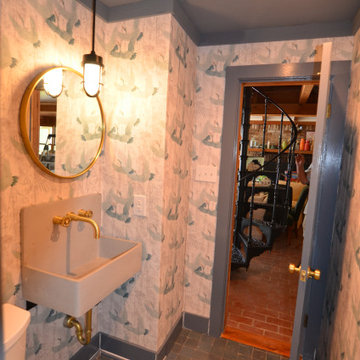
ニューオリンズにあるラグジュアリーな小さなカントリー風のおしゃれなバスルーム (浴槽なし) (オープンシェルフ、グレーのキャビネット、洗い場付きシャワー、分離型トイレ、グレーのタイル、テラコッタタイル、白い壁、セメントタイルの床、壁付け型シンク、コンクリートの洗面台、グレーの床、開き戸のシャワー、グレーの洗面カウンター、洗面台1つ、フローティング洗面台、塗装板張りの天井、壁紙) の写真
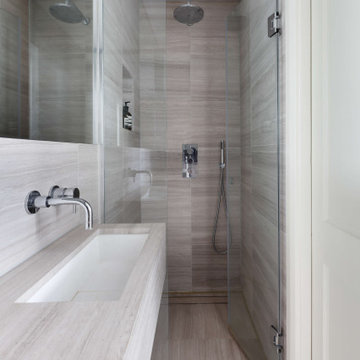
The shower en-suite to the master bedroom at our renovation project in Fulham, South West London. We removed the wall from the adjoining bedroom and created a new space between both rooms for a new ensuite with shower.⠀⠀
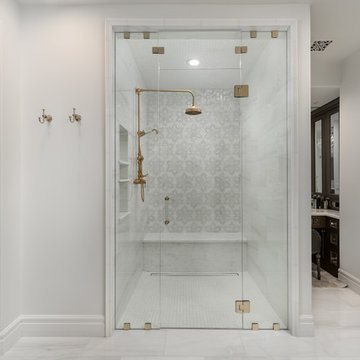
World Renowned Architecture Firm Fratantoni Design created this beautiful home! They design home plans for families all over the world in any size and style. They also have in-house Interior Designer Firm Fratantoni Interior Designers and world class Luxury Home Building Firm Fratantoni Luxury Estates! Hire one or all three companies to design and build and or remodel your home!
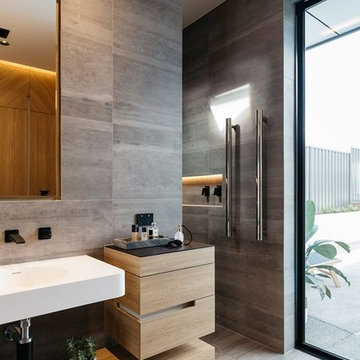
The SUMMIT, is Beechwood Homes newest display home at Craigburn Farm. This masterpiece showcases our commitment to design, quality and originality. The Summit is the epitome of luxury. From the general layout down to the tiniest finish detail, every element is flawless.
Specifically, the Summit highlights the importance of atmosphere in creating a family home. The theme throughout is warm and inviting, combining abundant natural light with soothing timber accents and an earthy palette. The stunning window design is one of the true heroes of this property, helping to break down the barrier of indoor and outdoor. An open plan kitchen and family area are essential features of a cohesive and fluid home environment.
Adoring this Ensuite displayed in "The Summit" by Beechwood Homes. There is nothing classier than the combination of delicate timber and concrete beauty.
The perfect outdoor area for entertaining friends and family. The indoor space is connected to the outdoor area making the space feel open - perfect for extending the space!
The Summit makes the most of state of the art automation technology. An electronic interface controls the home theatre systems, as well as the impressive lighting display which comes to life at night. Modern, sleek and spacious, this home uniquely combines convenient functionality and visual appeal.
The Summit is ideal for those clients who may be struggling to visualise the end product from looking at initial designs. This property encapsulates all of the senses for a complete experience. Appreciate the aesthetic features, feel the textures, and imagine yourself living in a home like this.
Tiles by Italia Ceramics!
Visit Beechwood Homes - Display Home "The Summit"
54 FERGUSSON AVENUE,
CRAIGBURN FARM
Opening Times Sat & Sun 1pm – 4:30pm
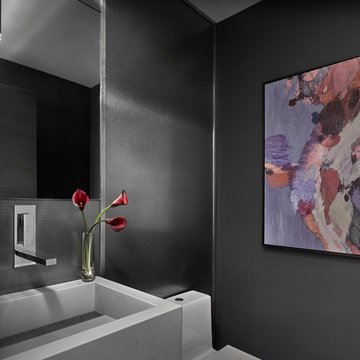
Photographer - Tony Soluri
Fully custom, urban edgy powder room. Wall mounted custom concrete sink textered aluminum wall. Fanitini polished chrome wall faucet. Integrated mirror with stainless steel vertical detail. Custom abstract wall art adds pop of color.

Brizo plumbing
Mir Mosaics Tile
Sky light Sierra Pacific Windows
チャールストンにあるラグジュアリーな巨大なモダンスタイルのおしゃれなマスターバスルーム (オープンシェルフ、グレーのキャビネット、バリアフリー、分離型トイレ、グレーのタイル、磁器タイル、グレーの壁、淡色無垢フローリング、壁付け型シンク、コンクリートの洗面台、茶色い床、グレーの洗面カウンター、洗面台1つ、フローティング洗面台、三角天井、壁紙) の写真
チャールストンにあるラグジュアリーな巨大なモダンスタイルのおしゃれなマスターバスルーム (オープンシェルフ、グレーのキャビネット、バリアフリー、分離型トイレ、グレーのタイル、磁器タイル、グレーの壁、淡色無垢フローリング、壁付け型シンク、コンクリートの洗面台、茶色い床、グレーの洗面カウンター、洗面台1つ、フローティング洗面台、三角天井、壁紙) の写真
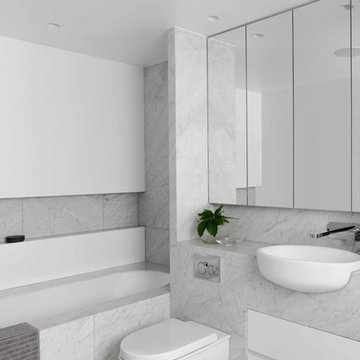
Photography: Nicholas Watt
シドニーにあるラグジュアリーな中くらいなコンテンポラリースタイルのおしゃれなバスルーム (浴槽なし) (フラットパネル扉のキャビネット、グレーのキャビネット、アンダーマウント型浴槽、壁掛け式トイレ、グレーのタイル、大理石タイル、白い壁、大理石の床、壁付け型シンク、大理石の洗面台、グレーの床、グレーの洗面カウンター) の写真
シドニーにあるラグジュアリーな中くらいなコンテンポラリースタイルのおしゃれなバスルーム (浴槽なし) (フラットパネル扉のキャビネット、グレーのキャビネット、アンダーマウント型浴槽、壁掛け式トイレ、グレーのタイル、大理石タイル、白い壁、大理石の床、壁付け型シンク、大理石の洗面台、グレーの床、グレーの洗面カウンター) の写真
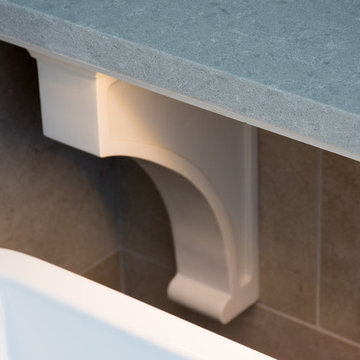
A traditional style home brought into the new century with modern touches. the space between the kitchen/dining room and living room were opened up to create a great room for a family to spend time together rather it be to set up for a party or the kids working on homework while dinner is being made. All 3.5 bathrooms were updated with a new floorplan in the master with a freestanding up and creating a large walk-in shower.
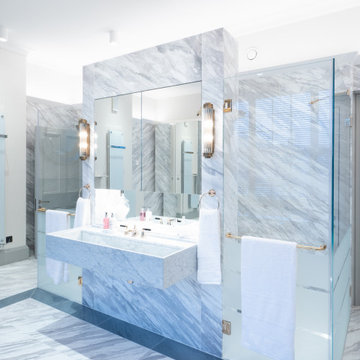
ロンドンにあるラグジュアリーな広いトラディショナルスタイルのおしゃれなマスターバスルーム (置き型浴槽、バリアフリー、壁掛け式トイレ、グレーのタイル、大理石の床、壁付け型シンク、大理石の洗面台、グレーの床、開き戸のシャワー、グレーの洗面カウンター、洗面台2つ) の写真
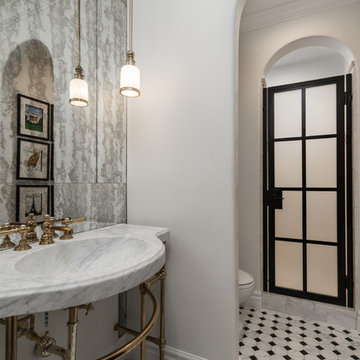
World Renowned Architecture Firm Fratantoni Design created this beautiful home! They design home plans for families all over the world in any size and style. They also have in-house Interior Designer Firm Fratantoni Interior Designers and world class Luxury Home Building Firm Fratantoni Luxury Estates! Hire one or all three companies to design and build and or remodel your home!
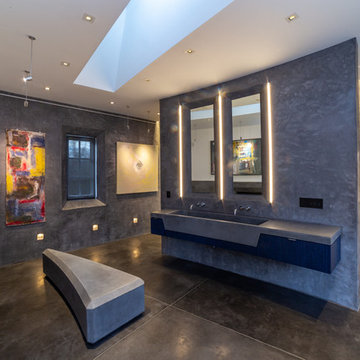
David Nunez
ニューヨークにあるラグジュアリーな巨大なモダンスタイルのおしゃれなマスターバスルーム (オープン型シャワー、壁掛け式トイレ、グレーの壁、コンクリートの床、壁付け型シンク、コンクリートの洗面台、グレーの床、オープンシャワー、グレーの洗面カウンター) の写真
ニューヨークにあるラグジュアリーな巨大なモダンスタイルのおしゃれなマスターバスルーム (オープン型シャワー、壁掛け式トイレ、グレーの壁、コンクリートの床、壁付け型シンク、コンクリートの洗面台、グレーの床、オープンシャワー、グレーの洗面カウンター) の写真
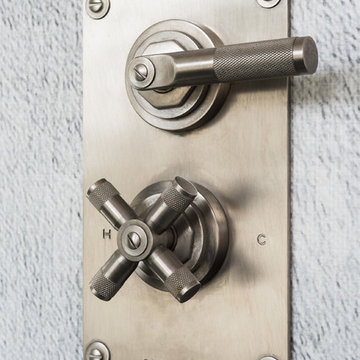
ロンドンにあるラグジュアリーな巨大なモダンスタイルのおしゃれなマスターバスルーム (フラットパネル扉のキャビネット、グレーのキャビネット、置き型浴槽、オープン型シャワー、壁掛け式トイレ、白い壁、濃色無垢フローリング、壁付け型シンク、珪岩の洗面台、茶色い床、オープンシャワー、グレーの洗面カウンター) の写真
ラグジュアリーな浴室・バスルーム (グレーの洗面カウンター、壁付け型シンク) の写真
1