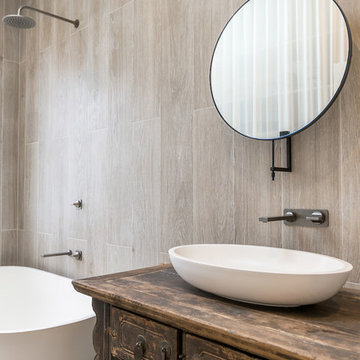ベージュの、木目調の浴室・バスルーム (ブラウンの洗面カウンター、ベージュの壁) の写真
絞り込み:
資材コスト
並び替え:今日の人気順
写真 1〜20 枚目(全 538 枚)
1/5

ラグジュアリーな小さなコンテンポラリースタイルのおしゃれなバスルーム (浴槽なし) (インセット扉のキャビネット、中間色木目調キャビネット、バリアフリー、壁掛け式トイレ、ベージュのタイル、石スラブタイル、ベージュの壁、ライムストーンの床、ベッセル式洗面器、木製洗面台、ベージュの床、オープンシャワー、ブラウンの洗面カウンター、ニッチ、洗面台1つ、フローティング洗面台、折り上げ天井、レンガ壁) の写真

Hood House is a playful protector that respects the heritage character of Carlton North whilst celebrating purposeful change. It is a luxurious yet compact and hyper-functional home defined by an exploration of contrast: it is ornamental and restrained, subdued and lively, stately and casual, compartmental and open.
For us, it is also a project with an unusual history. This dual-natured renovation evolved through the ownership of two separate clients. Originally intended to accommodate the needs of a young family of four, we shifted gears at the eleventh hour and adapted a thoroughly resolved design solution to the needs of only two. From a young, nuclear family to a blended adult one, our design solution was put to a test of flexibility.
The result is a subtle renovation almost invisible from the street yet dramatic in its expressive qualities. An oblique view from the northwest reveals the playful zigzag of the new roof, the rippling metal hood. This is a form-making exercise that connects old to new as well as establishing spatial drama in what might otherwise have been utilitarian rooms upstairs. A simple palette of Australian hardwood timbers and white surfaces are complimented by tactile splashes of brass and rich moments of colour that reveal themselves from behind closed doors.
Our internal joke is that Hood House is like Lazarus, risen from the ashes. We’re grateful that almost six years of hard work have culminated in this beautiful, protective and playful house, and so pleased that Glenda and Alistair get to call it home.
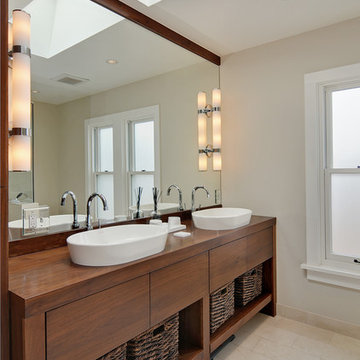
A transitional bathroom with a furniture vanity. Double vessel sinks, open storage below sinks. Limestone flooring subway set.
シアトルにあるトランジショナルスタイルのおしゃれなマスターバスルーム (家具調キャビネット、中間色木目調キャビネット、ベージュの壁、ライムストーンの床、ベッセル式洗面器、木製洗面台、ベージュの床、ブラウンの洗面カウンター、洗面台2つ、独立型洗面台) の写真
シアトルにあるトランジショナルスタイルのおしゃれなマスターバスルーム (家具調キャビネット、中間色木目調キャビネット、ベージュの壁、ライムストーンの床、ベッセル式洗面器、木製洗面台、ベージュの床、ブラウンの洗面カウンター、洗面台2つ、独立型洗面台) の写真

デンバーにある高級な広いアジアンスタイルのおしゃれなマスターバスルーム (ベッセル式洗面器、木製洗面台、置き型浴槽、ベージュの壁、淡色木目調キャビネット、ダブルシャワー、分離型トイレ、コンクリートの床、グレーの床、開き戸のシャワー、白いタイル、ブラウンの洗面カウンター、フラットパネル扉のキャビネット) の写真
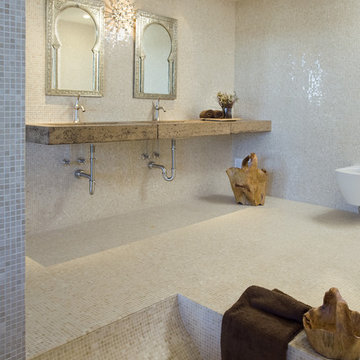
This new hillside home above the Castro in San Francisco was designed to act as a filter from the peaceful tress-lined street through to the panoramic view of the city and bay. A carefully developed rhythm structures the building, directing the visitor through the home with mounting drama. Each room opens to the next, then out through custom mahogany doors to the decks and view. Custom vine-like wrought-iron railing provide a counterpoint to the pure geometry of the rooms. Featured: California Home & Design magazine.
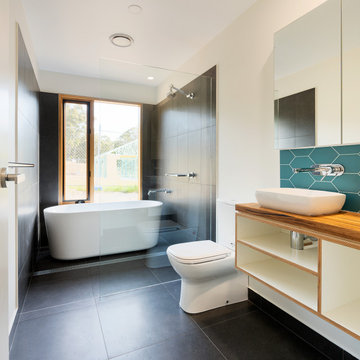
他の地域にある高級な広いコンテンポラリースタイルのおしゃれなバスルーム (浴槽なし) (オープンシェルフ、置き型浴槽、洗い場付きシャワー、分離型トイレ、グレーのタイル、磁器タイル、ベージュの壁、ベッセル式洗面器、木製洗面台、黒い床、ブラウンの洗面カウンター、洗面台1つ、フローティング洗面台) の写真
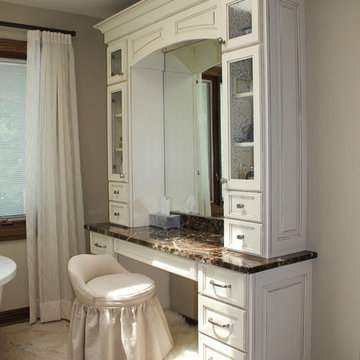
シカゴにある広いトラディショナルスタイルのおしゃれなマスターバスルーム (レイズドパネル扉のキャビネット、ベージュのキャビネット、置き型浴槽、コーナー設置型シャワー、分離型トイレ、ベージュのタイル、磁器タイル、ベージュの壁、磁器タイルの床、アンダーカウンター洗面器、大理石の洗面台、ベージュの床、開き戸のシャワー、ブラウンの洗面カウンター、シャワーベンチ、洗面台2つ、造り付け洗面台) の写真
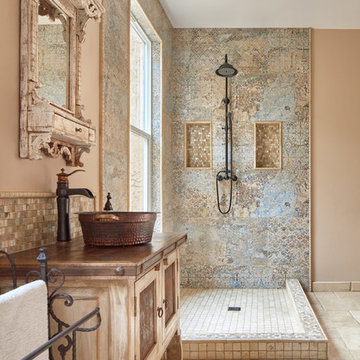
Agnieszka Jakubowicz Photography
Ispirato Interior Design and Staging
サンフランシスコにあるトラディショナルスタイルのおしゃれな浴室 (淡色木目調キャビネット、オープン型シャワー、マルチカラーのタイル、磁器タイル、ベージュの壁、ベッセル式洗面器、木製洗面台、ベージュの床、オープンシャワー、ブラウンの洗面カウンター、落し込みパネル扉のキャビネット) の写真
サンフランシスコにあるトラディショナルスタイルのおしゃれな浴室 (淡色木目調キャビネット、オープン型シャワー、マルチカラーのタイル、磁器タイル、ベージュの壁、ベッセル式洗面器、木製洗面台、ベージュの床、オープンシャワー、ブラウンの洗面カウンター、落し込みパネル扉のキャビネット) の写真

Deep in the woods, this mountain cabin just outside Asheville, NC, was designed as the perfect weekend getaway space. The owner uses it as an Airbnb for income. From the wooden cathedral ceiling to the nature-inspired loft railing, from the wood-burning free-standing stove, to the stepping stone walkways—everything is geared toward easy relaxation. For maximum interior space usage, the sleeping loft is accessed via an outside stairway.
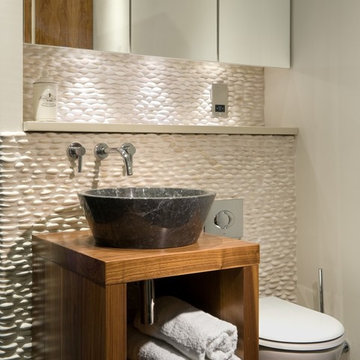
ニューヨークにあるお手頃価格の中くらいなモダンスタイルのおしゃれなバスルーム (浴槽なし) (フラットパネル扉のキャビネット、濃色木目調キャビネット、壁掛け式トイレ、ベージュのタイル、石タイル、ベージュの壁、磁器タイルの床、ベッセル式洗面器、木製洗面台、グレーの床、ブラウンの洗面カウンター) の写真
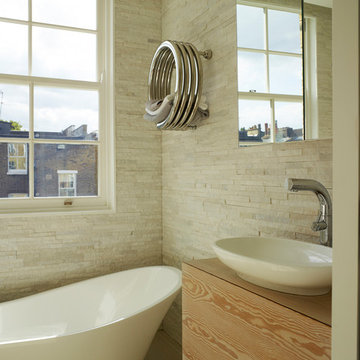
This is one of the en-suite bathrooms at second floor level. The sculptural freestanding bath is by V+A and the flooring and bespoke cabinet are douglas fir.
Photography: Rachael Smith
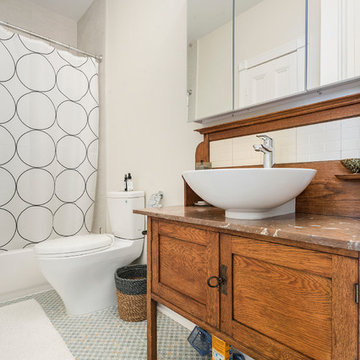
ニューヨークにあるトランジショナルスタイルのおしゃれな浴室 (中間色木目調キャビネット、アルコーブ型浴槽、シャワー付き浴槽 、ベージュの壁、ベッセル式洗面器、木製洗面台、グレーの床、シャワーカーテン、ブラウンの洗面カウンター、シェーカースタイル扉のキャビネット) の写真
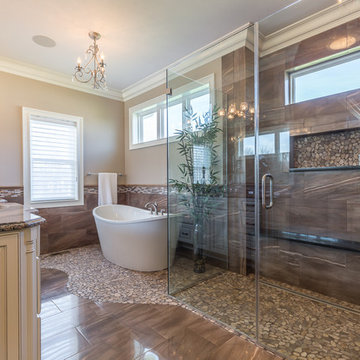
クリーブランドにあるトラディショナルスタイルのおしゃれな浴室 (白いキャビネット、置き型浴槽、コーナー設置型シャワー、ベージュのタイル、茶色いタイル、ベージュの壁、アンダーカウンター洗面器、茶色い床、開き戸のシャワー、ブラウンの洗面カウンター) の写真
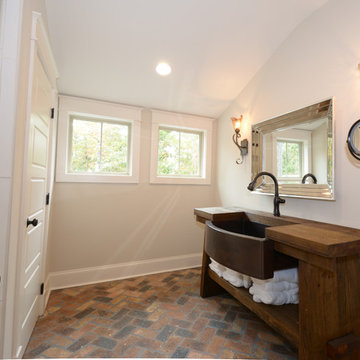
Custom rustic sink, with bronze finishes and herring bone Chicago brick floors.
アトランタにあるお手頃価格の中くらいなトラディショナルスタイルのおしゃれなマスターバスルーム (オープンシェルフ、ヴィンテージ仕上げキャビネット、白いタイル、サブウェイタイル、ベージュの壁、レンガの床、アンダーカウンター洗面器、木製洗面台、マルチカラーの床、開き戸のシャワー、ブラウンの洗面カウンター) の写真
アトランタにあるお手頃価格の中くらいなトラディショナルスタイルのおしゃれなマスターバスルーム (オープンシェルフ、ヴィンテージ仕上げキャビネット、白いタイル、サブウェイタイル、ベージュの壁、レンガの床、アンダーカウンター洗面器、木製洗面台、マルチカラーの床、開き戸のシャワー、ブラウンの洗面カウンター) の写真
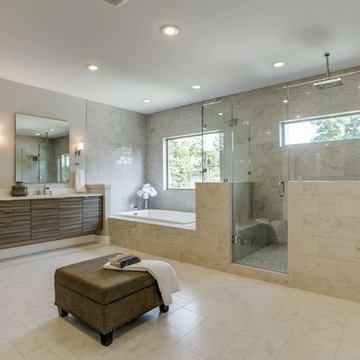
ダラスにあるラグジュアリーな広いトラディショナルスタイルのおしゃれなマスターバスルーム (フラットパネル扉のキャビネット、茶色いキャビネット、コーナー型浴槽、コーナー設置型シャワー、分離型トイレ、黄色いタイル、磁器タイル、ベージュの壁、磁器タイルの床、アンダーカウンター洗面器、大理石の洗面台、ベージュの床、開き戸のシャワー、ブラウンの洗面カウンター、トイレ室、洗面台2つ、フローティング洗面台) の写真
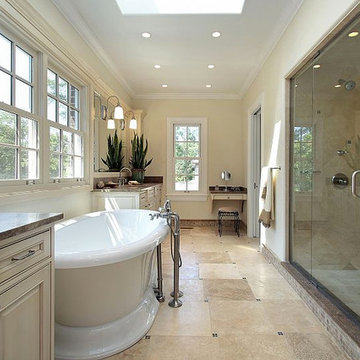
オーランドにある広いトラディショナルスタイルのおしゃれなマスターバスルーム (レイズドパネル扉のキャビネット、白いキャビネット、置き型浴槽、アルコーブ型シャワー、ベージュのタイル、セラミックタイル、ベージュの壁、アンダーカウンター洗面器、御影石の洗面台、ベージュの床、開き戸のシャワー、ブラウンの洗面カウンター) の写真
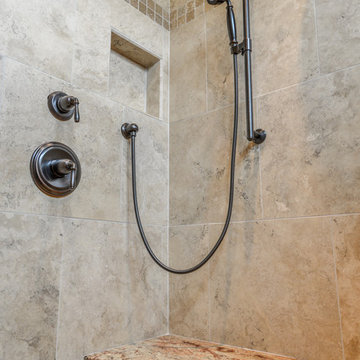
Ray Mata
他の地域にある中くらいなラスティックスタイルのおしゃれなマスターバスルーム (落し込みパネル扉のキャビネット、濃色木目調キャビネット、アルコーブ型浴槽、ベージュのタイル、トラバーチンタイル、ベージュの壁、セラミックタイルの床、アンダーカウンター洗面器、御影石の洗面台、ベージュの床、ブラウンの洗面カウンター) の写真
他の地域にある中くらいなラスティックスタイルのおしゃれなマスターバスルーム (落し込みパネル扉のキャビネット、濃色木目調キャビネット、アルコーブ型浴槽、ベージュのタイル、トラバーチンタイル、ベージュの壁、セラミックタイルの床、アンダーカウンター洗面器、御影石の洗面台、ベージュの床、ブラウンの洗面カウンター) の写真
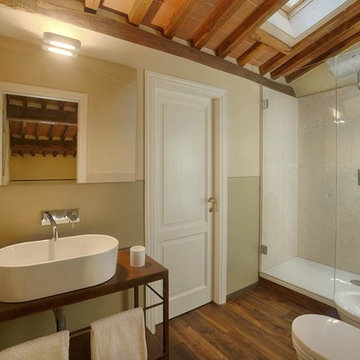
Chianti B&B Design is a story of metamorphosis, of the respectful transformation of a rural stone building, a few metres from the village of Vitignano, into a modern, design haven, perfect for savouring Tuscan hospitality while enjoying all of the modern comforts. Thanks to the architectural marriage of transparency, suspension and light and to the pastel colour palette chosen for the furnishings, the stars of the space are the Terre Senesi and their history, which intrigue visitors from the outdoors in, offering up unique experiences.
Located on an ancient Roman road, the ‘Cassia Adrianea’, the building that hosts this Tuscan B&B is the old farmhouse of a private villa dating to the year 1000. Arriving at the courtyard, surrounded by the green Tuscan countryside, you access the bed and breakfast through a short private external stair. Entering the space, you are welcomed directly into a spacious living room with a natural steel and transparent glass loft above it. The modern furnishings, like the Air sofa suspended on glass legs and the 36e8 compositions on the walls, dialogue through contrast with the typical structural elements of the building, like Tuscan travertine and old beams, creating a sense of being suspended in time.
The first floor also hosts a kitchen where a large old oak Air table looks out onto the renowned Chianti vineyards and the village of Vitignano, complete with a medieval tower. Even the simple act of enjoying breakfast in this space is special.
The bedrooms, two on the ground floor and one on the upper floor, also look out onto the Siena countryside which, thanks to the suspended beds and the colours chosen for the interiors, enters through the windows and takes centre stage. The Quercia room is on the ground floor, as is the Olivo room, which is wonderfully flooded with light in the middle of the day. The Cipresso room is on the upper floor, and its furnishings are green like the distinctive Tuscan tree it’s named after.
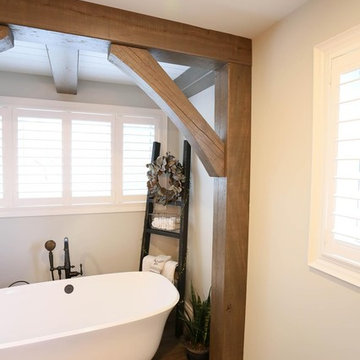
他の地域にある高級な広いカントリー風のおしゃれなマスターバスルーム (シェーカースタイル扉のキャビネット、ヴィンテージ仕上げキャビネット、置き型浴槽、アルコーブ型シャワー、分離型トイレ、ベージュのタイル、トラバーチンタイル、ベージュの壁、濃色無垢フローリング、アンダーカウンター洗面器、木製洗面台、茶色い床、開き戸のシャワー、ブラウンの洗面カウンター) の写真
ベージュの、木目調の浴室・バスルーム (ブラウンの洗面カウンター、ベージュの壁) の写真
1
