ラグジュアリーな浴室・バスルーム (ブラウンの洗面カウンター、茶色い床) の写真
絞り込み:
資材コスト
並び替え:今日の人気順
写真 1〜20 枚目(全 165 枚)
1/4

This guest bath has a walk in shower just beyond the vanity. The cabinet has the look of a piece of furniture with a vessel sink atop the quarz counter.

Visit The Korina 14803 Como Circle or call 941 907.8131 for additional information.
3 bedrooms | 4.5 baths | 3 car garage | 4,536 SF
The Korina is John Cannon’s new model home that is inspired by a transitional West Indies style with a contemporary influence. From the cathedral ceilings with custom stained scissor beams in the great room with neighboring pristine white on white main kitchen and chef-grade prep kitchen beyond, to the luxurious spa-like dual master bathrooms, the aesthetics of this home are the epitome of timeless elegance. Every detail is geared toward creating an upscale retreat from the hectic pace of day-to-day life. A neutral backdrop and an abundance of natural light, paired with vibrant accents of yellow, blues, greens and mixed metals shine throughout the home.

サンディエゴにあるラグジュアリーな中くらいなモダンスタイルのおしゃれなマスターバスルーム (シェーカースタイル扉のキャビネット、黒いキャビネット、置き型浴槽、洗い場付きシャワー、黒いタイル、セラミックタイル、白い壁、淡色無垢フローリング、オーバーカウンターシンク、大理石の洗面台、茶色い床、開き戸のシャワー、ブラウンの洗面カウンター、洗面台2つ、造り付け洗面台) の写真

他の地域にあるラグジュアリーな広いエクレクティックスタイルのおしゃれなマスターバスルーム (茶色いキャビネット、置き型浴槽、バリアフリー、壁掛け式トイレ、緑のタイル、ライムストーンタイル、グレーの壁、無垢フローリング、ベッセル式洗面器、木製洗面台、茶色い床、開き戸のシャワー、ブラウンの洗面カウンター、照明、洗面台2つ、独立型洗面台、折り上げ天井、壁紙) の写真
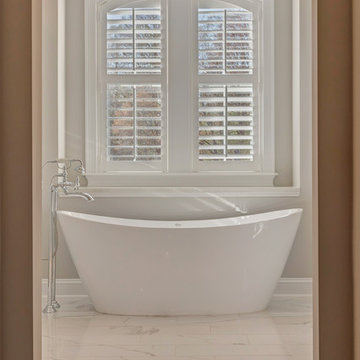
ジャクソンビルにあるラグジュアリーな広いカントリー風のおしゃれなマスターバスルーム (レイズドパネル扉のキャビネット、白いキャビネット、コーナー設置型シャワー、分離型トイレ、グレーのタイル、セラミックタイル、白い壁、クッションフロア、アンダーカウンター洗面器、御影石の洗面台、茶色い床、オープンシャワー、ブラウンの洗面カウンター、置き型浴槽) の写真
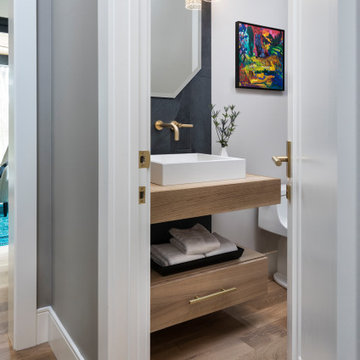
This powder bath has a floating drawer and vanity slab holding a white vessel sink. A brass wall-mounted faucet is complimented by a elongated hex shaped mirror which is mounted on a ribbon of slate black tiles.
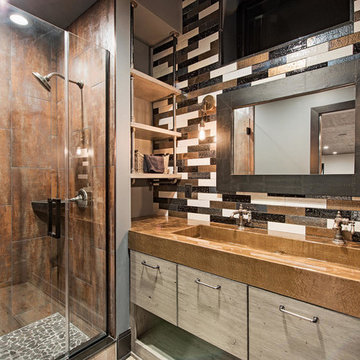
クリーブランドにあるラグジュアリーな中くらいなトランジショナルスタイルのおしゃれなバスルーム (浴槽なし) (フラットパネル扉のキャビネット、マルチカラーの壁、アルコーブ型シャワー、茶色いタイル、マルチカラーのタイル、横長型シンク、淡色木目調キャビネット、メタルタイル、淡色無垢フローリング、亜鉛の洗面台、茶色い床、開き戸のシャワー、ブラウンの洗面カウンター) の写真
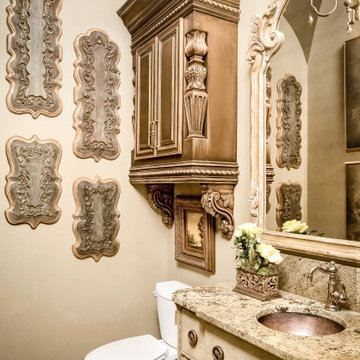
Inspired by French country design, this half bath is beautifully designed with custom ornate cabinetry and granite countertops. The wall art reflects the baroque French design.

This master bathroom was completely gutted from the original space and enlarged by modifying the entry way. The bay window area was opened up with the use of free standing bath from Kohler. This allowed for a tall furniture style linen cabinet to be added near the entry for additional storage. The his and hers vanities are seperated by a beautiful mullioned glass cabinet and each person has a unique space with their own arched cubby lined in a gorgeous mosaic tile. The room was designed around a pillowed Elon Durango Limestone wainscot surrounding the space with an Emperado Dark 16x16 Limestone floor and slab countertops. The cabinetry was custom made locally to a specified finish.
Kate Benjamin photography

Auch der Waschtisch ist in einem durchlaufenden Eichefurnier gefertigt und beherbergt den Doppelwaschtisch. Der darüber liegende Spiegel hat eine eingebaute Beleuchtung.
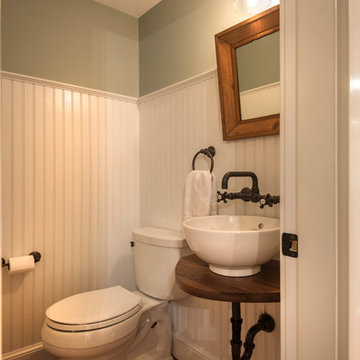
The small powder room off the kitchen was also renovated and included a walnut wall-hung countertop with vessel sink and wall mounted faucet.
ボストンにあるラグジュアリーな小さなカントリー風のおしゃれなバスルーム (浴槽なし) (一体型トイレ 、白い壁、無垢フローリング、ベッセル式洗面器、木製洗面台、茶色い床、ブラウンの洗面カウンター) の写真
ボストンにあるラグジュアリーな小さなカントリー風のおしゃれなバスルーム (浴槽なし) (一体型トイレ 、白い壁、無垢フローリング、ベッセル式洗面器、木製洗面台、茶色い床、ブラウンの洗面カウンター) の写真

The SUMMIT, is Beechwood Homes newest display home at Craigburn Farm. This masterpiece showcases our commitment to design, quality and originality. The Summit is the epitome of luxury. From the general layout down to the tiniest finish detail, every element is flawless.
Specifically, the Summit highlights the importance of atmosphere in creating a family home. The theme throughout is warm and inviting, combining abundant natural light with soothing timber accents and an earthy palette. The stunning window design is one of the true heroes of this property, helping to break down the barrier of indoor and outdoor. An open plan kitchen and family area are essential features of a cohesive and fluid home environment.
Adoring this Ensuite displayed in "The Summit" by Beechwood Homes. There is nothing classier than the combination of delicate timber and concrete beauty.
The perfect outdoor area for entertaining friends and family. The indoor space is connected to the outdoor area making the space feel open - perfect for extending the space!
The Summit makes the most of state of the art automation technology. An electronic interface controls the home theatre systems, as well as the impressive lighting display which comes to life at night. Modern, sleek and spacious, this home uniquely combines convenient functionality and visual appeal.
The Summit is ideal for those clients who may be struggling to visualise the end product from looking at initial designs. This property encapsulates all of the senses for a complete experience. Appreciate the aesthetic features, feel the textures, and imagine yourself living in a home like this.
Tiles by Italia Ceramics!
Visit Beechwood Homes - Display Home "The Summit"
54 FERGUSSON AVENUE,
CRAIGBURN FARM
Opening Times Sat & Sun 1pm – 4:30pm
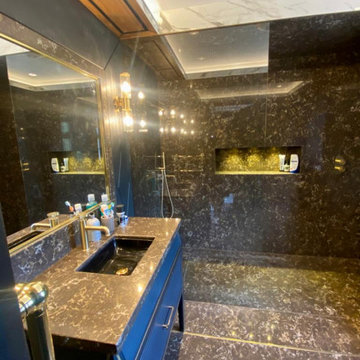
Beautiful ensuite guest bathroom with walk in shower and bespoke vanity unit.
ロンドンにあるラグジュアリーな中くらいなコンテンポラリースタイルのおしゃれなマスターバスルーム (家具調キャビネット、黒いキャビネット、アルコーブ型シャワー、壁掛け式トイレ、石スラブタイル、黒い壁、大理石の床、大理石の洗面台、茶色い床、オープンシャワー、ブラウンの洗面カウンター、アクセントウォール、洗面台1つ、独立型洗面台、折り上げ天井、グレーと黒) の写真
ロンドンにあるラグジュアリーな中くらいなコンテンポラリースタイルのおしゃれなマスターバスルーム (家具調キャビネット、黒いキャビネット、アルコーブ型シャワー、壁掛け式トイレ、石スラブタイル、黒い壁、大理石の床、大理石の洗面台、茶色い床、オープンシャワー、ブラウンの洗面カウンター、アクセントウォール、洗面台1つ、独立型洗面台、折り上げ天井、グレーと黒) の写真
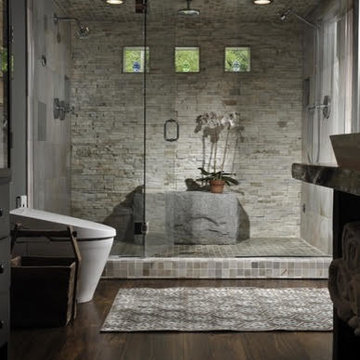
シカゴにあるラグジュアリーな広いモダンスタイルのおしゃれなマスターバスルーム (アルコーブ型シャワー、一体型トイレ 、石タイル、グレーの壁、ベッセル式洗面器、白いタイル、淡色無垢フローリング、木製洗面台、茶色い床、ブラウンの洗面カウンター) の写真

The primary shower is open to an enclosed shower garden. The garden has a large opening to the sky above for incredible natural light as well as open to the south lawn beyond. With a flick of a switch, the south door in the shower garden to the exterior can obscure the landscape beyond for modesty and privacy when using the shower.

Bagno Main
フィレンツェにあるラグジュアリーな巨大な地中海スタイルのおしゃれなマスターバスルーム (オープンシェルフ、中間色木目調キャビネット、置き型浴槽、オープン型シャワー、分離型トイレ、赤いタイル、テラコッタタイル、黄色い壁、濃色無垢フローリング、ベッセル式洗面器、木製洗面台、茶色い床、オープンシャワー、ブラウンの洗面カウンター、洗面台2つ、独立型洗面台、板張り天井、レンガ壁) の写真
フィレンツェにあるラグジュアリーな巨大な地中海スタイルのおしゃれなマスターバスルーム (オープンシェルフ、中間色木目調キャビネット、置き型浴槽、オープン型シャワー、分離型トイレ、赤いタイル、テラコッタタイル、黄色い壁、濃色無垢フローリング、ベッセル式洗面器、木製洗面台、茶色い床、オープンシャワー、ブラウンの洗面カウンター、洗面台2つ、独立型洗面台、板張り天井、レンガ壁) の写真
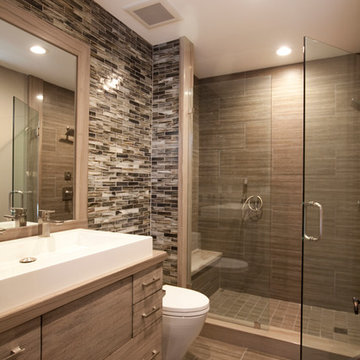
Cabinets are quarter sawn oak finished in custom multi-colored faux finish to resemble driftwood.
Multi-colored custom glass tiles in 1 X 3 subway pattern line the walls, and porcelain tile in a 12 X 18 running bond pattern to resemble driftwood line the shower walls and floor. Countertop is imported grey marble from Greece with quarter sawn linear pattern.
Photography: Jean Laughton

The San Marino House is the most viewed project in our carpentry portfolio. It's got everything you could wish for.
A floor to ceiling lacquer wall unit with custom cabinetry lets you stash your things with style. Floating glass shelves carry fine liquor bottles for the classy antique mirror-backed bar. Speaking about bars, the solid wood white oak slat bar and its matching back bar give the pool house a real vacation vibe.
Who wouldn't want to live here??
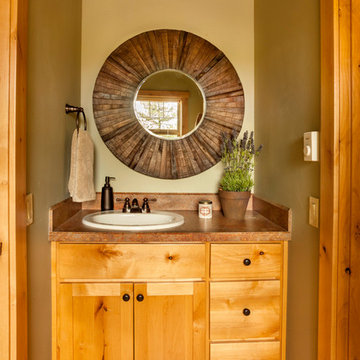
For this rustic interior design project our Principal Designer, Lori Brock, created a calming retreat for her clients by choosing structured and comfortable furnishings the home. Featured are custom dining and coffee tables, back patio furnishings, paint, accessories, and more. This rustic and traditional feel brings comfort to the homes space.
Photos by Blackstone Edge.
(This interior design project was designed by Lori before she worked for Affinity Home & Design and Affinity was not the General Contractor)

Baño grandes dimensiones con un estilo único y materiales de primera. Suelo y paredes de cerámica porcelánica imitación madera con un tono muy natural, revestimiento de algunos paramentos verticales con gresite acristalado de 0.25x0.25, espejos grandes, sanitarios suspendidos, etc..
ラグジュアリーな浴室・バスルーム (ブラウンの洗面カウンター、茶色い床) の写真
1