ラグジュアリーな浴室・バスルーム (黒い洗面カウンター、壁紙) の写真
絞り込み:
資材コスト
並び替え:今日の人気順
写真 1〜20 枚目(全 41 枚)
1/4

セントルイスにあるラグジュアリーな中くらいなエクレクティックスタイルのおしゃれな浴室 (落し込みパネル扉のキャビネット、青いキャビネット、猫足バスタブ、マルチカラーのタイル、大理石タイル、モザイクタイル、大理石の洗面台、マルチカラーの床、黒い洗面カウンター、洗面台1つ、造り付け洗面台、壁紙) の写真
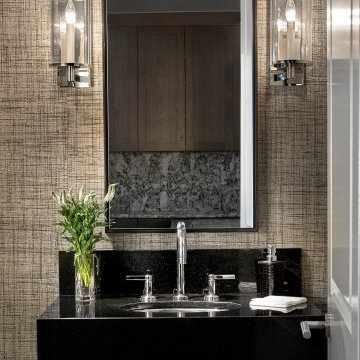
Artfully designed power room with stylish wallpaper and a black sink.
シカゴにあるラグジュアリーな中くらいなコンテンポラリースタイルのおしゃれな浴室 (黒いキャビネット、茶色い壁、アンダーカウンター洗面器、オニキスの洗面台、黒い洗面カウンター、アクセントウォール、洗面台1つ、独立型洗面台、壁紙) の写真
シカゴにあるラグジュアリーな中くらいなコンテンポラリースタイルのおしゃれな浴室 (黒いキャビネット、茶色い壁、アンダーカウンター洗面器、オニキスの洗面台、黒い洗面カウンター、アクセントウォール、洗面台1つ、独立型洗面台、壁紙) の写真
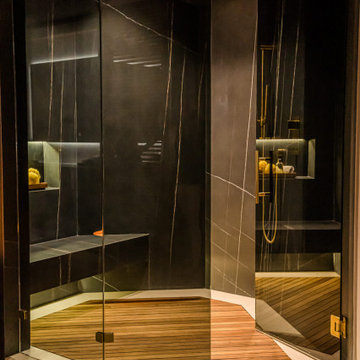
angled shower
マイアミにあるラグジュアリーな広いコンテンポラリースタイルのおしゃれなマスターバスルーム (アルコーブ型シャワー、黒いタイル、石スラブタイル、黒い洗面カウンター、フラットパネル扉のキャビネット、白いキャビネット、一体型シンク、クオーツストーンの洗面台、白い床、開き戸のシャワー、シャワーベンチ、洗面台2つ、フローティング洗面台、壁紙) の写真
マイアミにあるラグジュアリーな広いコンテンポラリースタイルのおしゃれなマスターバスルーム (アルコーブ型シャワー、黒いタイル、石スラブタイル、黒い洗面カウンター、フラットパネル扉のキャビネット、白いキャビネット、一体型シンク、クオーツストーンの洗面台、白い床、開き戸のシャワー、シャワーベンチ、洗面台2つ、フローティング洗面台、壁紙) の写真

The bathroom was transformed into a standout feature of the cottage.
A custom curved floating mirror with backlighting was designed and created, showcasing unique wallpaper.
Shower tile design catered to the client's love for ceramics and featured flowing patterns leading towards brass fixtures.
A central focal point was the custom vanity, meticulously crafted with hand-laid wood and an attention-grabbing design.
From removing windows, adding french and dutch doors, to adding a new closet with a sliding custom door. The wallpaper was the inspiration of the space with texture grass cloth and custom painting. The furniture and textures, as well as styling in the space was a great touch to finish off the design.
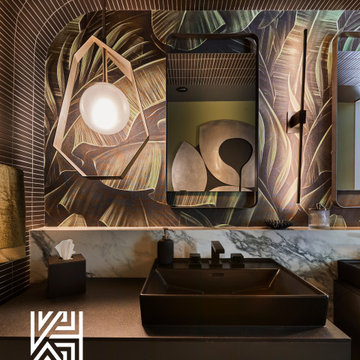
However, his passion for bathrooms quickly became evident, and he expressed his frustration with the challenges he faced in realizing his visions for these spaces. Intrigued by the opportunity to showcase our artistic ingenuity, we embarked on a journey to craft a bathroom that resonated with his desires.
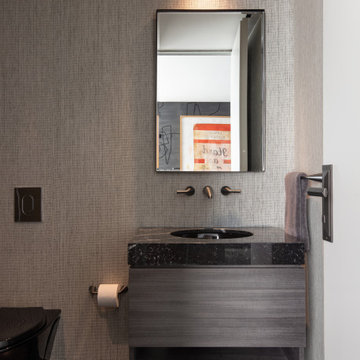
他の地域にあるラグジュアリーな中くらいなトロピカルスタイルのおしゃれなマスターバスルーム (フラットパネル扉のキャビネット、黒いキャビネット、置き型浴槽、コーナー設置型シャワー、壁掛け式トイレ、グレーのタイル、大理石タイル、黒い壁、大理石の床、オーバーカウンターシンク、大理石の洗面台、黒い床、開き戸のシャワー、黒い洗面カウンター、トイレ室、洗面台2つ、フローティング洗面台、壁紙) の写真
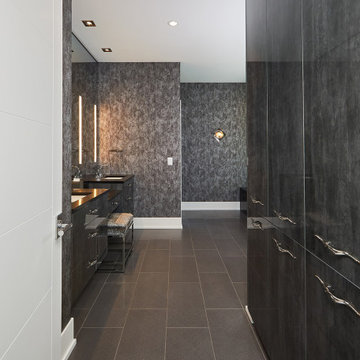
Dark countertops, flooring, wallpaper, tile and the modern Mode door style in Luxe Metallo high-shine finish from Grabill cabinets make this hers bathroom dark, moody and glamourous.
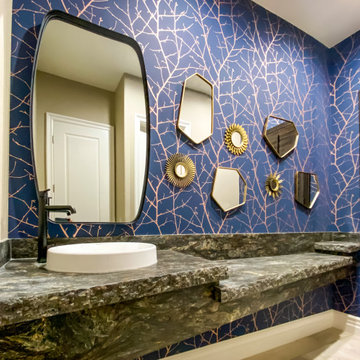
Clients wanted to revamp their Powder room and make it their own.
ラスベガスにあるラグジュアリーな広いトランジショナルスタイルのおしゃれなバスルーム (浴槽なし) (青い壁、磁器タイルの床、御影石の洗面台、グレーの床、黒い洗面カウンター、トイレ室、洗面台1つ、造り付け洗面台、壁紙) の写真
ラスベガスにあるラグジュアリーな広いトランジショナルスタイルのおしゃれなバスルーム (浴槽なし) (青い壁、磁器タイルの床、御影石の洗面台、グレーの床、黒い洗面カウンター、トイレ室、洗面台1つ、造り付け洗面台、壁紙) の写真
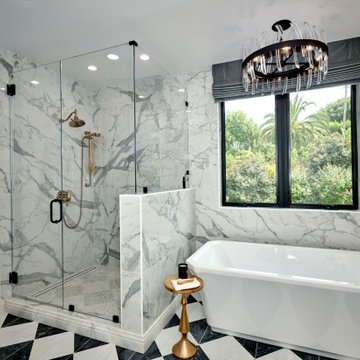
DREAM HOME ALERT** This home was taken down to the studs and expanded from 4,000 to 8,000 Sq Ft. We reimagined it in our clients’ vision of a modern and comfortable oasis. It was nearly a three year project from start to finish.
This home isn’t afraid to be in the limelight, There are so many gorgeous rooms its hard to know where to begin the tour.
.
The bold checker board flooring in the entry makes a big statement. Chic décor throughout from the glamours chandelier, stunning dining room furniture and custom built in buffet cabinetry.
The heart of the home is always the kitchen and this one is no exception. High contrast creates interest and depth in this transitional kitchen. This kitchen shows off natural quartzite slab taken to the ceiling with black and white display cabinetry and gold accents.
The sophisticated primary suite is truly one of a kind with gorgeous crystal scones adorn with accents of black and gold.
There was a large team of professionals that made this custom home come to life.

Photographs by Julia Dags | Copyright © 2019 Happily Eva After, Inc. All Rights Reserved.
ニューヨークにあるラグジュアリーな小さなおしゃれなマスターバスルーム (シェーカースタイル扉のキャビネット、黒いキャビネット、アルコーブ型シャワー、白いタイル、セラミックタイル、白い壁、モザイクタイル、アンダーカウンター洗面器、大理石の洗面台、白い床、開き戸のシャワー、黒い洗面カウンター、ニッチ、洗面台1つ、独立型洗面台、壁紙) の写真
ニューヨークにあるラグジュアリーな小さなおしゃれなマスターバスルーム (シェーカースタイル扉のキャビネット、黒いキャビネット、アルコーブ型シャワー、白いタイル、セラミックタイル、白い壁、モザイクタイル、アンダーカウンター洗面器、大理石の洗面台、白い床、開き戸のシャワー、黒い洗面カウンター、ニッチ、洗面台1つ、独立型洗面台、壁紙) の写真
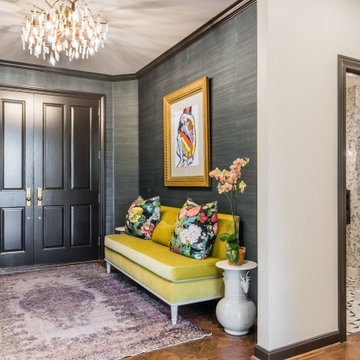
The existing powder bath was redecorated on the fickle side of moody. The wallcovering is wild and whimsical while the contrasting geometric floor tile gives a nod to art deco. That leads us to the drama of the console sink with its beautiful acrylic legs and gold fixtures. A much needed grounding for the small space with an overall lightness of the walls that keep it airy.
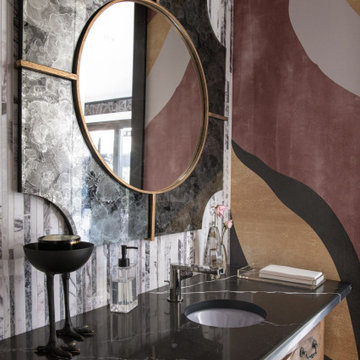
Gorgeous dark and moody bathroom with marbled countertops.
ダラスにあるラグジュアリーな中くらいなコンテンポラリースタイルのおしゃれなバスルーム (浴槽なし) (黒いキャビネット、マルチカラーの壁、アンダーカウンター洗面器、大理石の洗面台、黒い洗面カウンター、洗面台1つ、フローティング洗面台、壁紙) の写真
ダラスにあるラグジュアリーな中くらいなコンテンポラリースタイルのおしゃれなバスルーム (浴槽なし) (黒いキャビネット、マルチカラーの壁、アンダーカウンター洗面器、大理石の洗面台、黒い洗面カウンター、洗面台1つ、フローティング洗面台、壁紙) の写真
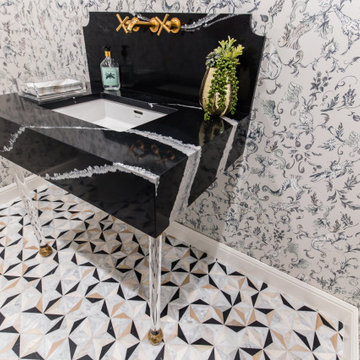
The existing powder bath was redecorated on the fickle side of moody. The wallcovering is wild and whimsical while the contrasting geometric floor tile gives a nod to art deco. That leads us to the drama of the console sink with its beautiful acrylic legs and gold fixtures. A much needed grounding for the small space with an overall lightness of the walls that keep it airy.
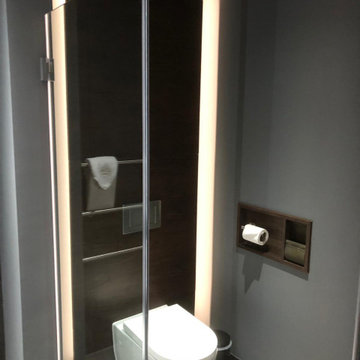
ケントにあるラグジュアリーな広いモダンスタイルのおしゃれなマスターバスルーム (黒いキャビネット、置き型浴槽、洗い場付きシャワー、壁掛け式トイレ、グレーのタイル、石タイル、グレーの壁、無垢フローリング、ベッセル式洗面器、大理石の洗面台、ベージュの床、開き戸のシャワー、黒い洗面カウンター、照明、洗面台2つ、フローティング洗面台、壁紙、白い天井、グレーと黒) の写真
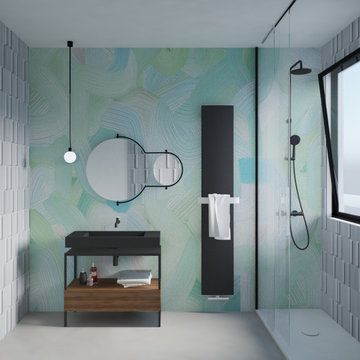
カターニア/パルレモにあるラグジュアリーな小さなコンテンポラリースタイルのおしゃれな浴室 (インセット扉のキャビネット、黒いキャビネット、壁掛け式トイレ、白いタイル、ボーダータイル、マルチカラーの壁、磁器タイルの床、コンソール型シンク、ラミネートカウンター、グレーの床、黒い洗面カウンター、独立型洗面台、折り上げ天井、壁紙) の写真
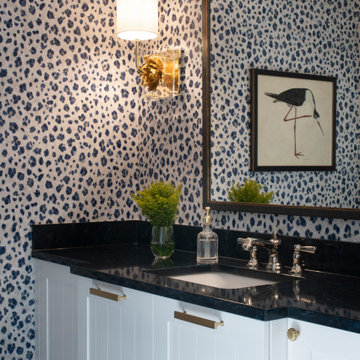
Builder: Michels Homes
Interior Design: Talla Skogmo Interior Design
Cabinetry Design: Megan at Michels Homes
Photography: Scott Amundson Photography
ミネアポリスにあるラグジュアリーな広いビーチスタイルのおしゃれなバスルーム (浴槽なし) (インセット扉のキャビネット、白いキャビネット、アルコーブ型浴槽、シャワー付き浴槽 、一体型トイレ 、セラミックタイル、青い壁、セラミックタイルの床、アンダーカウンター洗面器、大理石の洗面台、白い床、シャワーカーテン、黒い洗面カウンター、洗面台1つ、造り付け洗面台、壁紙) の写真
ミネアポリスにあるラグジュアリーな広いビーチスタイルのおしゃれなバスルーム (浴槽なし) (インセット扉のキャビネット、白いキャビネット、アルコーブ型浴槽、シャワー付き浴槽 、一体型トイレ 、セラミックタイル、青い壁、セラミックタイルの床、アンダーカウンター洗面器、大理石の洗面台、白い床、シャワーカーテン、黒い洗面カウンター、洗面台1つ、造り付け洗面台、壁紙) の写真
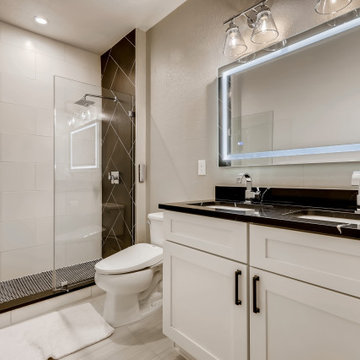
A modern styled bathroom with an alcove shower and double sink. The vanity set cabinets are white with recessed panels and black metallic handles. The countertop is a black quartz countertop with two undermounted sinks equipped with stainless steel faucets. above the vanity set is a large rectangular mirror with inlayed lights. Above the mirror are two stainless steel light fixtures. The alcove shower has a hinged glass door and a stainless steel shower head and knob. Inside the shower is a black, quartz shower bench and black tile backsplash in a Herringbone style. The back walls backsplash is a white tile in a brick laid style. The shower pan consists of small, black, hexagonal shaped tile. The walls are gray with large white trim. The flooring is a gray vinyl.
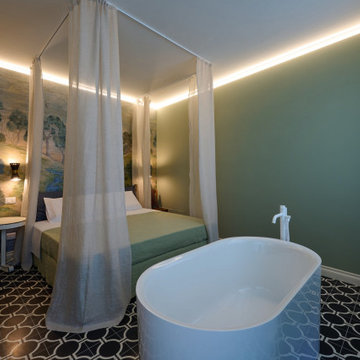
Progettazione e realizzazione di Master bedroom per Villa Marengo Guest House struttura ricettiva in stile liberty .Volver (ritorno) Il nome di questa camera esprime in totum l’idea di questa struttura, un luogo progettato per le persone cosmopolite in ricerca del comfort , quiete e armonia. Un piccolo angolo progettato su l’idea della designer Lina Petra dove poter soffermarsi ai viaggiatori in un luogo capace di regale belle sensazioni ed ospitalità cordiale .
Attenti accostamenti della designer fra colori, illuminazione, finiture, dettagli lussuosi come la vasca free-standing , pavimentazione in Cementine Bisaza fatte a mano scelte per mantenere autenticità ed originalità del luogo. Decorazioni di rivestimento murale con scenari di paesaggi naturalistici che richiama il ritorno alle nostre origini .
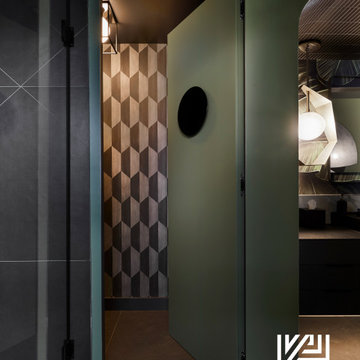
Within the water closet, we continued our exploration of intriguing design elements. A hidden door, crafted with precision, opened to reveal a geometric harlequin pattern wallcovering in soothing neutral hues, granting the space its distinct character
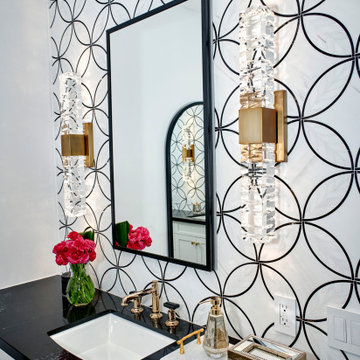
DREAM HOME ALERT** This home was taken down to the studs and expanded from 4,000 to 8,000 Sq Ft. We reimagined it in our clients’ vision of a modern and comfortable oasis. It was nearly a three year project from start to finish.
This home isn’t afraid to be in the limelight, There are so many gorgeous rooms its hard to know where to begin the tour.
.
The bold checker board flooring in the entry makes a big statement. Chic décor throughout from the glamours chandelier, stunning dining room furniture and custom built in buffet cabinetry.
The heart of the home is always the kitchen and this one is no exception. High contrast creates interest and depth in this transitional kitchen. This kitchen shows off natural quartzite slab taken to the ceiling with black and white display cabinetry and gold accents.
The sophisticated primary suite is truly one of a kind with gorgeous crystal scones adorn with accents of black and gold.
There was a large team of professionals that made this custom home come to life.
ラグジュアリーな浴室・バスルーム (黒い洗面カウンター、壁紙) の写真
1