ラグジュアリーな広い浴室・バスルーム (黒い洗面カウンター、壁紙) の写真
絞り込み:
資材コスト
並び替え:今日の人気順
写真 1〜16 枚目(全 16 枚)
1/5
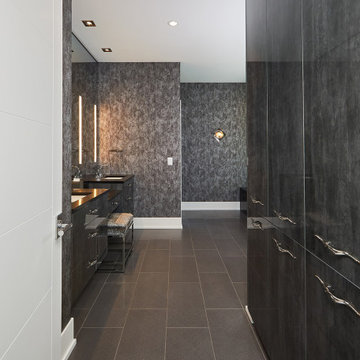
Dark countertops, flooring, wallpaper, tile and the modern Mode door style in Luxe Metallo high-shine finish from Grabill cabinets make this hers bathroom dark, moody and glamourous.
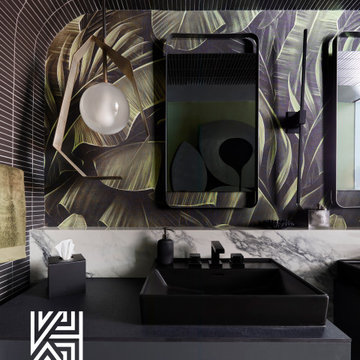
We had the pleasure of collaborating with a client who possessed a remarkable creative flair. Upon initial inspection of his home, which he had personally designed with great taste, we were left pondering why he had sought our expertise.
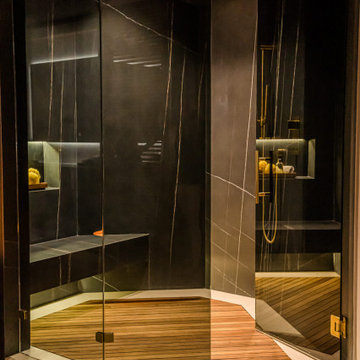
angled shower
マイアミにあるラグジュアリーな広いコンテンポラリースタイルのおしゃれなマスターバスルーム (アルコーブ型シャワー、黒いタイル、石スラブタイル、黒い洗面カウンター、フラットパネル扉のキャビネット、白いキャビネット、一体型シンク、クオーツストーンの洗面台、白い床、開き戸のシャワー、シャワーベンチ、洗面台2つ、フローティング洗面台、壁紙) の写真
マイアミにあるラグジュアリーな広いコンテンポラリースタイルのおしゃれなマスターバスルーム (アルコーブ型シャワー、黒いタイル、石スラブタイル、黒い洗面カウンター、フラットパネル扉のキャビネット、白いキャビネット、一体型シンク、クオーツストーンの洗面台、白い床、開き戸のシャワー、シャワーベンチ、洗面台2つ、フローティング洗面台、壁紙) の写真
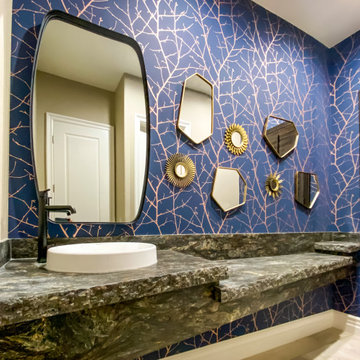
Clients wanted to revamp their Powder room and make it their own.
ラスベガスにあるラグジュアリーな広いトランジショナルスタイルのおしゃれなバスルーム (浴槽なし) (青い壁、磁器タイルの床、御影石の洗面台、グレーの床、黒い洗面カウンター、トイレ室、洗面台1つ、造り付け洗面台、壁紙) の写真
ラスベガスにあるラグジュアリーな広いトランジショナルスタイルのおしゃれなバスルーム (浴槽なし) (青い壁、磁器タイルの床、御影石の洗面台、グレーの床、黒い洗面カウンター、トイレ室、洗面台1つ、造り付け洗面台、壁紙) の写真
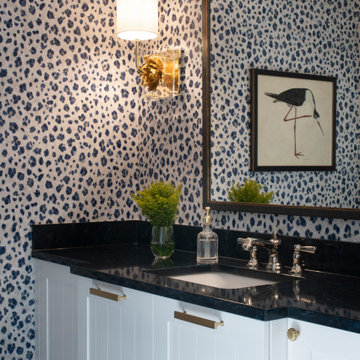
Builder: Michels Homes
Interior Design: Talla Skogmo Interior Design
Cabinetry Design: Megan at Michels Homes
Photography: Scott Amundson Photography
ミネアポリスにあるラグジュアリーな広いビーチスタイルのおしゃれなバスルーム (浴槽なし) (インセット扉のキャビネット、白いキャビネット、アルコーブ型浴槽、シャワー付き浴槽 、一体型トイレ 、セラミックタイル、青い壁、セラミックタイルの床、アンダーカウンター洗面器、大理石の洗面台、白い床、シャワーカーテン、黒い洗面カウンター、洗面台1つ、造り付け洗面台、壁紙) の写真
ミネアポリスにあるラグジュアリーな広いビーチスタイルのおしゃれなバスルーム (浴槽なし) (インセット扉のキャビネット、白いキャビネット、アルコーブ型浴槽、シャワー付き浴槽 、一体型トイレ 、セラミックタイル、青い壁、セラミックタイルの床、アンダーカウンター洗面器、大理石の洗面台、白い床、シャワーカーテン、黒い洗面カウンター、洗面台1つ、造り付け洗面台、壁紙) の写真
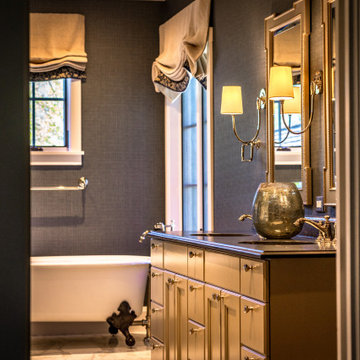
マイアミにあるラグジュアリーな広いラスティックスタイルのおしゃれなマスターバスルーム (落し込みパネル扉のキャビネット、茶色いキャビネット、猫足バスタブ、黒い壁、アンダーカウンター洗面器、ベージュの床、黒い洗面カウンター、洗面台2つ、造り付け洗面台、壁紙) の写真
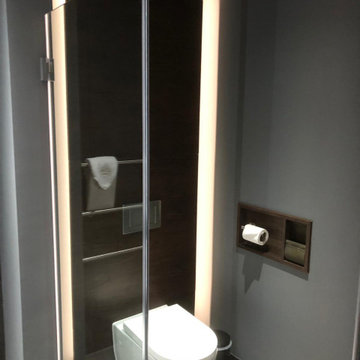
ケントにあるラグジュアリーな広いモダンスタイルのおしゃれなマスターバスルーム (黒いキャビネット、置き型浴槽、洗い場付きシャワー、壁掛け式トイレ、グレーのタイル、石タイル、グレーの壁、無垢フローリング、ベッセル式洗面器、大理石の洗面台、ベージュの床、開き戸のシャワー、黒い洗面カウンター、照明、洗面台2つ、フローティング洗面台、壁紙、白い天井、グレーと黒) の写真
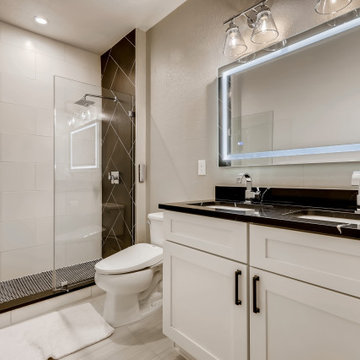
A modern styled bathroom with an alcove shower and double sink. The vanity set cabinets are white with recessed panels and black metallic handles. The countertop is a black quartz countertop with two undermounted sinks equipped with stainless steel faucets. above the vanity set is a large rectangular mirror with inlayed lights. Above the mirror are two stainless steel light fixtures. The alcove shower has a hinged glass door and a stainless steel shower head and knob. Inside the shower is a black, quartz shower bench and black tile backsplash in a Herringbone style. The back walls backsplash is a white tile in a brick laid style. The shower pan consists of small, black, hexagonal shaped tile. The walls are gray with large white trim. The flooring is a gray vinyl.
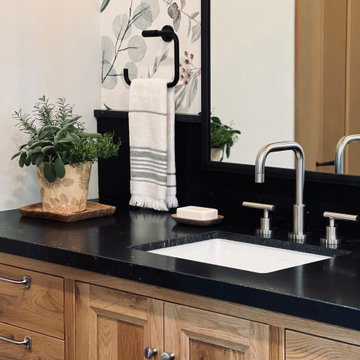
Settled on a hillside in Sunol, where the cows come to graze at dawn, lies a brand new custom home that looks like it has been there for a hundred years – in a good way. Our clients came to us with an architect's house plans, but needed a builder to make their dream home come to life. In true Ridgecrest fashion, we ended up redesigning the entire home inside and out - creating what we now call the Sunol Homestead. A multitude of details came together to give us the perfect mix of a traditional Craftsman with modern amenities. We commissioned a local stone mason to hand-place every river stone on the exterior of the house - no veneer here. Floor to ceiling window and doors lead out to the wrap-around porch to let in beautiful natural light, while the custom stained wood floors and trim exude warmth and richness. Every detail of this meticulously designed residence reflects a commitment to quality and comfort, making it a haven for those seeking a harmonious balance between refined living and the peaceful serenity of Sunol's idyllic landscape.
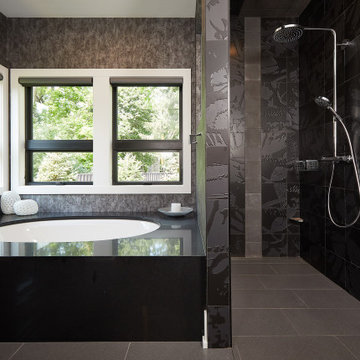
Dark countertops, flooring, wallpaper, tile and the modern Mode door style in Luxe Metallo high-shine finish from Grabill cabinets make this hers bathroom dark, moody and glamourous.
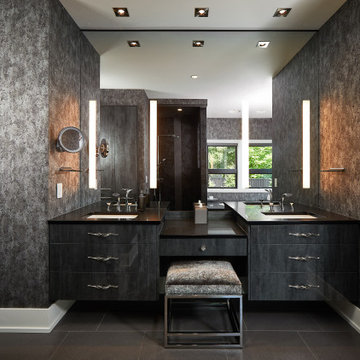
Dark countertops, flooring, wallpaper, tile and the modern Mode door style in Luxe Metallo high-shine finish from Grabill cabinets make this hers bathroom dark, moody and glamourous.
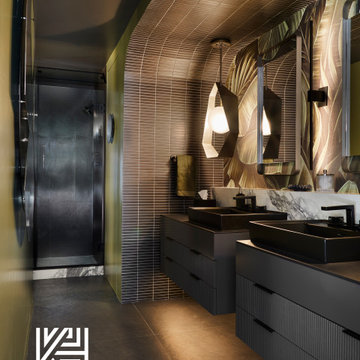
In the vanity area, two sleek charcoal-grey floating vanities harmonized with the geometric aesthetics. The backdrop of the vanities and the accompanying bench, adorned with the same material, lent a dynamic touch while serving as practical platforms for bathroom essentials.
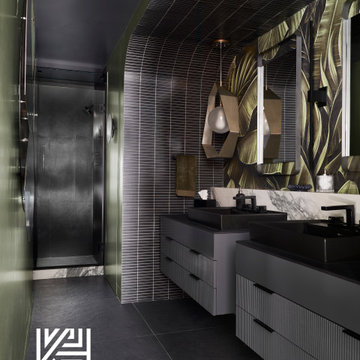
Mirrors of understated elegance and unique shapes accentuated the minimalist allure. A captivating twist was introduced through geometric pendant lighting, each adorned with a central spherical globe, imparting a sense of modernity and refinement.
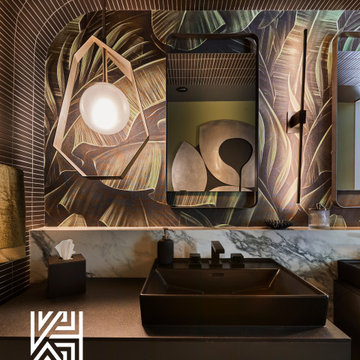
However, his passion for bathrooms quickly became evident, and he expressed his frustration with the challenges he faced in realizing his visions for these spaces. Intrigued by the opportunity to showcase our artistic ingenuity, we embarked on a journey to craft a bathroom that resonated with his desires.
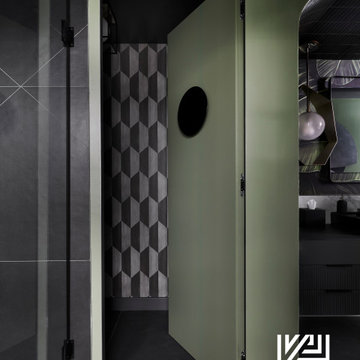
Flanking the tub, we adorned the walls with porcelain slabs resembling marbled textures, their beauty accentuated by ambient sconces casting indirect illumination. The overarching aim was to create a soothing hotel spa ambiance. Inside the rejuvenating shower, a geometrically grooved wall with bleeding-green grout met a contrasting porcelain marble slab bench and dam. The intricacies of the design coalesced to provide an immersive experience.
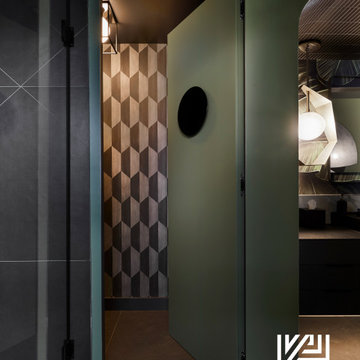
Within the water closet, we continued our exploration of intriguing design elements. A hidden door, crafted with precision, opened to reveal a geometric harlequin pattern wallcovering in soothing neutral hues, granting the space its distinct character
ラグジュアリーな広い浴室・バスルーム (黒い洗面カウンター、壁紙) の写真
1