浴室・バスルーム (黒い洗面カウンター、コーナー型浴槽) の写真
絞り込み:
資材コスト
並び替え:今日の人気順
写真 81〜100 枚目(全 289 枚)
1/3
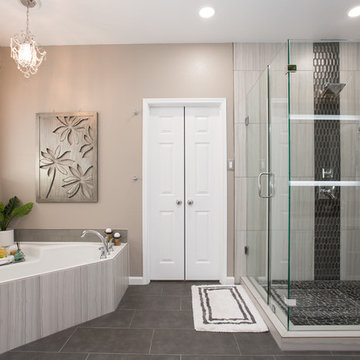
ダラスにある広いモダンスタイルのおしゃれなマスターバスルーム (落し込みパネル扉のキャビネット、白いキャビネット、コーナー型浴槽、コーナー設置型シャワー、一体型トイレ 、ベージュの壁、磁器タイルの床、アンダーカウンター洗面器、御影石の洗面台、黒い床、開き戸のシャワー、黒い洗面カウンター) の写真
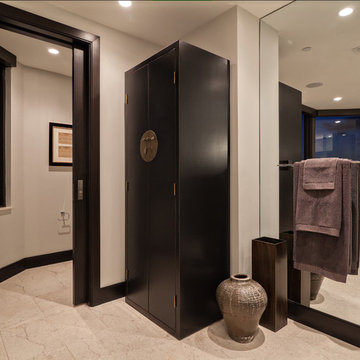
Photo Credit: Ron Rosenzweig
マイアミにあるラグジュアリーな巨大なモダンスタイルのおしゃれなマスターバスルーム (フラットパネル扉のキャビネット、アルコーブ型シャワー、黒いキャビネット、コーナー型浴槽、ベージュのタイル、大理石タイル、ベージュの壁、大理石の床、アンダーカウンター洗面器、ライムストーンの洗面台、ベージュの床、開き戸のシャワー、黒い洗面カウンター) の写真
マイアミにあるラグジュアリーな巨大なモダンスタイルのおしゃれなマスターバスルーム (フラットパネル扉のキャビネット、アルコーブ型シャワー、黒いキャビネット、コーナー型浴槽、ベージュのタイル、大理石タイル、ベージュの壁、大理石の床、アンダーカウンター洗面器、ライムストーンの洗面台、ベージュの床、開き戸のシャワー、黒い洗面カウンター) の写真
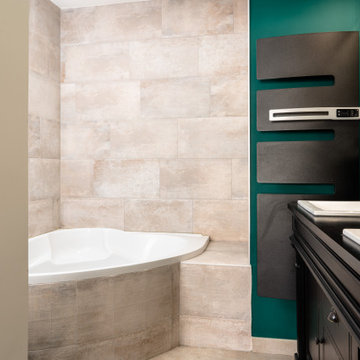
Salle de bains mêlant 2 univers avec l'espace bains et toilettes tout en lumière et naturel avec la faïence Newport de chez Porcelanosa avec sa teinte chaleureuse & sa matière structurée, s'opposant à l'espace vasque à la fois contemporain par les accessoires & classique par le meuble double vasque classique, liés par leur teinte noire et la teinte murale d'un vert profond.
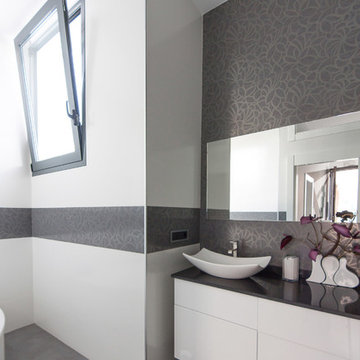
La CASA TR se sitúa en pleno centro histórico del municipio de Torrox, en la provincia de Málaga (España). El centro histórico posee una homogeneidad muy clara y un fuerte carácter Mediterráneo, donde las edificaciones se adaptan a la topografía, se entrelazan, de forma que las calles resultantes son serpenteantes y aparecen desniveles acusados entre calles paralelas.
Ante estos condicionantes de partida, insertamos la vivienda en la trama urbana de la manera más silenciosa, entrelazando el lugar a las necesidades de los propietarios.
Lo que característica a la vivienda es fundamentalmente el lugar donde se ubica. Se trata de un entorno extremamente complejo, el solar en forma de L y con una superficie de tan solo 56 m2. El solar se dispone en esquina, dando dos de sus lados a vías públicas a distinto nivel.
En cuando a la relación con el entorno, con el paisaje, proponemos grandes huecos que diluyan los límites entre exterior e interior. De esta manera, el paisaje se convierte en el elemento esencial de la vivienda. Las condiciones climáticas de Torrox, hace que la casa se abra al entorno y se relacione con él.
La CASA TR es un punto intermedio entre interior y exterior, entre el paisaje y lo intimo, entre realidad y reflejo.
El programa se divide en tres paquetes que denominamos:
-Almacenaje
-Privado
-Común.
El programa dedicado a almacenaje se sitúa en planta semisótano y cuenta con acceso directo a través del callejón en escalera. .
El programa dedicado a uso privado (dormitorios y un baño) se sitúa en planta baja, junto con el acceso principal a la edificación.
En programa de uso común se dispone en planta primera, ya que esta planta es la que tiene mejores relación con el entorno, creándose en esta planta un único espacio abierto, diáfano, donde se da el triple uso de cocina-comedor-salón y un aseo.
Sobre la planta primera se realiza una cubierta plana transitable, dividida en dos por un pequeño espacio que sirve de lavadero y que recibe la escalera desde la cocina. Las dos terrazas tienen caracteres distintos, de forma que una tiene un sentido más privado, cubierta por una pérgola y la otra terraza es de carácter más abierto, donde se sitúa una pequeña barbacoa.
Uno de los puntos clave en cuanto al funcionamiento de la vivienda es la ubicación de la escalera. Decidimos adosarla a una de las medianeras, de manera que toda la planta queda libre.
En la planta de uso común optamos por una escalera metálica abierta y de color blanco al igual que las paredes, de forma que esta se hace permeable a la luz y a las vistas.
Uno de los puntos tenidos en cuenta, es el carácter bioclimático, el ahorro energético y la adaptación a condiciones climatológicas. Se proyectan ventilaciones cruzadas y vidrios con tratamiento solar. Se presta atención al correcto aislamiento térmico-acústico de toda la envolvente, de manera que la fachada, en su parte ciega y en las zonas de medianeras se plantea el aislamiento continuo. Las carpinterías, además de contar con vidrio laminar de seguridad con cámara de aire, cuentan con rotura de puente térmico. Por otro lado se proyecta la instalación de placas solares para la obtención de agua caliente.
Como estrategia general de proyecto, reducimos la gama de colores al blanco y al gris. Esta reducción la aplicamos también al mobiliario, tanto al de cocina como al del resto de la vivienda, de manera que toda la vivienda se lea de manera íntegra y continúa.
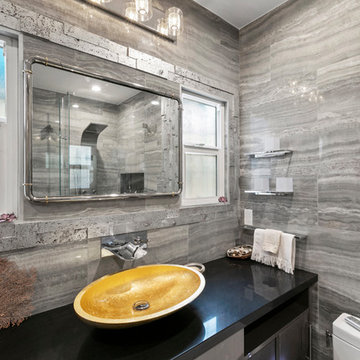
The master bathroom features a custom flat panel vanity with Caesarstone countertop, onyx look porcelain wall tiles, patterned cement floor tiles and a metallic look accent tile around the mirror, over the toilet and on the shampoo niche. The golden sink creates a focal point while still matching the look of the bathroom.
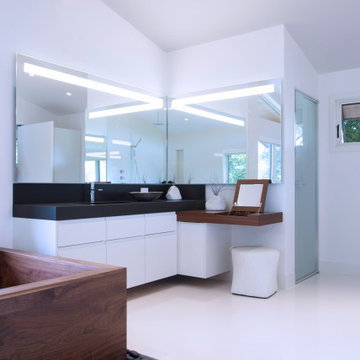
Master bathroom with custom-designed walnut bathtub. Custome designed vanities.
Large format tile.
サンフランシスコにあるラグジュアリーな広いおしゃれなマスターバスルーム (フラットパネル扉のキャビネット、白いキャビネット、コーナー型浴槽、バリアフリー、白いタイル、磁器タイル、白い壁、磁器タイルの床、一体型シンク、クオーツストーンの洗面台、白い床、オープンシャワー、黒い洗面カウンター、シャワーベンチ、洗面台1つ、フローティング洗面台、三角天井) の写真
サンフランシスコにあるラグジュアリーな広いおしゃれなマスターバスルーム (フラットパネル扉のキャビネット、白いキャビネット、コーナー型浴槽、バリアフリー、白いタイル、磁器タイル、白い壁、磁器タイルの床、一体型シンク、クオーツストーンの洗面台、白い床、オープンシャワー、黒い洗面カウンター、シャワーベンチ、洗面台1つ、フローティング洗面台、三角天井) の写真
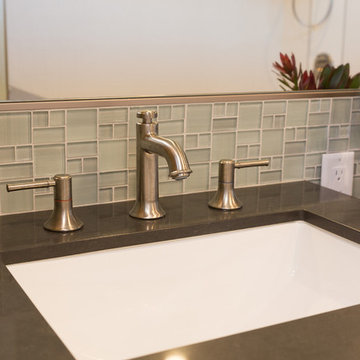
An elegant easy to use brushed nickel faucet from Hansgrohe paired with an undermount sink creating a clean polished feel.
サンフランシスコにある中くらいなトランジショナルスタイルのおしゃれなマスターバスルーム (コーナー型浴槽、シャワー付き浴槽 、ベージュのタイル、磁器タイル、ベージュの壁、磁器タイルの床、アンダーカウンター洗面器、クオーツストーンの洗面台、茶色い床、シャワーカーテン、黒い洗面カウンター、シェーカースタイル扉のキャビネット、淡色木目調キャビネット) の写真
サンフランシスコにある中くらいなトランジショナルスタイルのおしゃれなマスターバスルーム (コーナー型浴槽、シャワー付き浴槽 、ベージュのタイル、磁器タイル、ベージュの壁、磁器タイルの床、アンダーカウンター洗面器、クオーツストーンの洗面台、茶色い床、シャワーカーテン、黒い洗面カウンター、シェーカースタイル扉のキャビネット、淡色木目調キャビネット) の写真
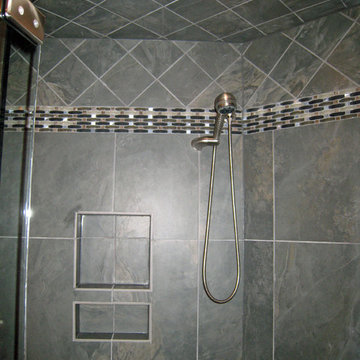
This overhead light fixture in the shower provides lots of light in this opulent walk-in shower.
シカゴにある高級な中くらいなモダンスタイルのおしゃれなマスターバスルーム (レイズドパネル扉のキャビネット、淡色木目調キャビネット、コーナー型浴槽、洗い場付きシャワー、一体型トイレ 、グレーのタイル、スレートタイル、白い壁、スレートの床、アンダーカウンター洗面器、クオーツストーンの洗面台、グレーの床、開き戸のシャワー、黒い洗面カウンター) の写真
シカゴにある高級な中くらいなモダンスタイルのおしゃれなマスターバスルーム (レイズドパネル扉のキャビネット、淡色木目調キャビネット、コーナー型浴槽、洗い場付きシャワー、一体型トイレ 、グレーのタイル、スレートタイル、白い壁、スレートの床、アンダーカウンター洗面器、クオーツストーンの洗面台、グレーの床、開き戸のシャワー、黒い洗面カウンター) の写真
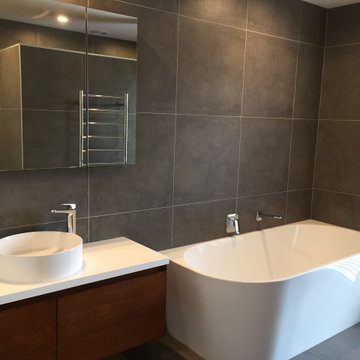
オークランドにあるコンテンポラリースタイルのおしゃれな子供用バスルーム (淡色木目調キャビネット、コーナー型浴槽、グレーのタイル、セラミックタイルの床、木製洗面台、グレーの床、開き戸のシャワー、黒い洗面カウンター) の写真
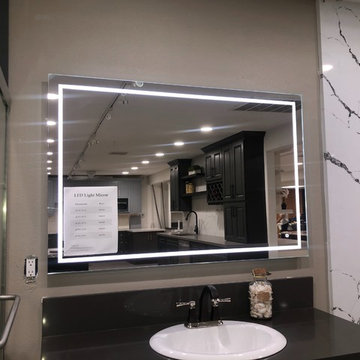
Here is one design loved by many of our customers.
This brings a modern look to any bathroom with the vanity cabinets and counter top all matching perfectly.
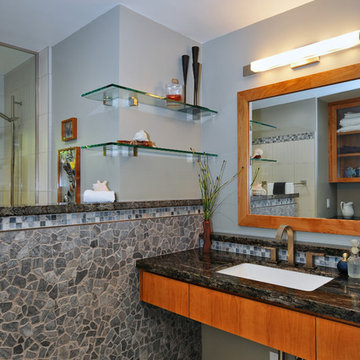
This Del Cerro bathroom remodel is a perfect example of how materials and textures can be layered to give a truly custom look to a space. Granite countertops, small stone tiles, and various glass tiles are featured throughout this bathroom with shower area being the true star of space. The walls feature neutral porcelain tile with an impressive dark grey glass tile accent. The end result is bold and perfectly suited to this client's taste. How do you feel about mixing materials and textures in one space?
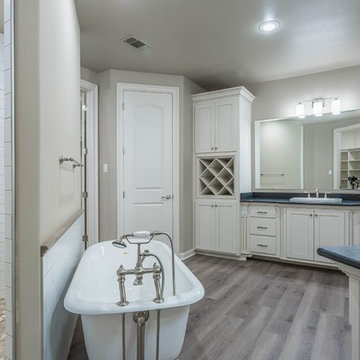
オースティンにある広いトランジショナルスタイルのおしゃれなマスターバスルーム (シェーカースタイル扉のキャビネット、白いキャビネット、コーナー型浴槽、オープン型シャワー、分離型トイレ、白いタイル、サブウェイタイル、グレーの壁、濃色無垢フローリング、オーバーカウンターシンク、茶色い床、オープンシャワー、黒い洗面カウンター) の写真
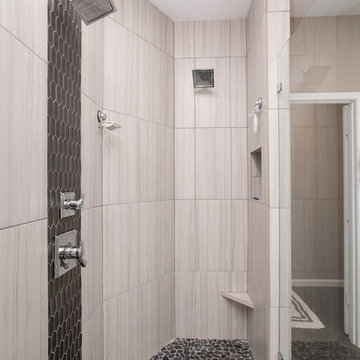
ダラスにある広いモダンスタイルのおしゃれなマスターバスルーム (落し込みパネル扉のキャビネット、白いキャビネット、コーナー型浴槽、コーナー設置型シャワー、一体型トイレ 、ベージュの壁、磁器タイルの床、アンダーカウンター洗面器、御影石の洗面台、黒い床、開き戸のシャワー、黒い洗面カウンター) の写真
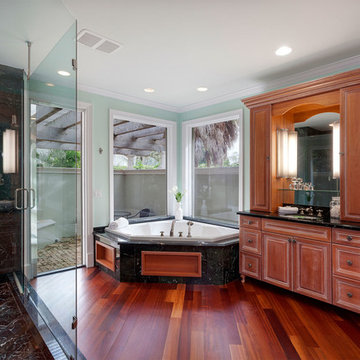
Master Bathroom
マイアミにあるラグジュアリーな中くらいな地中海スタイルのおしゃれなマスターバスルーム (レイズドパネル扉のキャビネット、茶色いキャビネット、コーナー型浴槽、コーナー設置型シャワー、一体型トイレ 、黒いタイル、磁器タイル、緑の壁、無垢フローリング、アンダーカウンター洗面器、御影石の洗面台、赤い床、開き戸のシャワー、黒い洗面カウンター) の写真
マイアミにあるラグジュアリーな中くらいな地中海スタイルのおしゃれなマスターバスルーム (レイズドパネル扉のキャビネット、茶色いキャビネット、コーナー型浴槽、コーナー設置型シャワー、一体型トイレ 、黒いタイル、磁器タイル、緑の壁、無垢フローリング、アンダーカウンター洗面器、御影石の洗面台、赤い床、開き戸のシャワー、黒い洗面カウンター) の写真
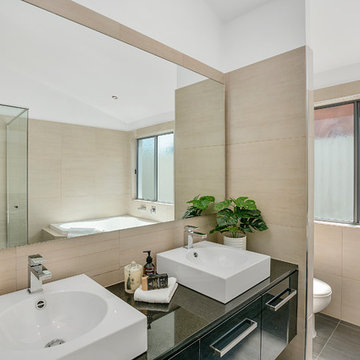
FreeSky films
ゴールドコーストにあるコンテンポラリースタイルのおしゃれなマスターバスルーム (フラットパネル扉のキャビネット、黒いキャビネット、コーナー型浴槽、コーナー設置型シャワー、ベージュのタイル、ベッセル式洗面器、黒い床、開き戸のシャワー、黒い洗面カウンター) の写真
ゴールドコーストにあるコンテンポラリースタイルのおしゃれなマスターバスルーム (フラットパネル扉のキャビネット、黒いキャビネット、コーナー型浴槽、コーナー設置型シャワー、ベージュのタイル、ベッセル式洗面器、黒い床、開き戸のシャワー、黒い洗面カウンター) の写真
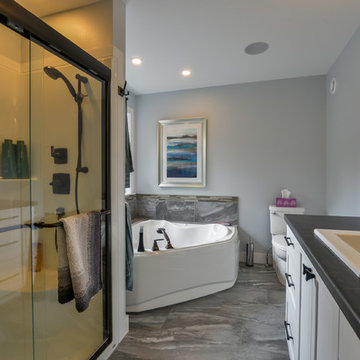
他の地域にある中くらいなトラディショナルスタイルのおしゃれなマスターバスルーム (シェーカースタイル扉のキャビネット、白いキャビネット、コーナー型浴槽、アルコーブ型シャワー、分離型トイレ、グレーの壁、セラミックタイルの床、オーバーカウンターシンク、グレーの床、開き戸のシャワー、黒い洗面カウンター) の写真
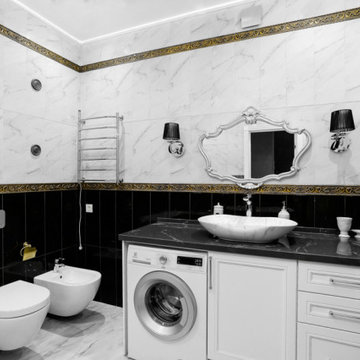
モスクワにある高級な中くらいなコンテンポラリースタイルのおしゃれなマスターバスルーム (オープンシェルフ、白いキャビネット、コーナー型浴槽、シャワー付き浴槽 、小便器、モノトーンのタイル、大理石タイル、白い壁、大理石の床、ベッセル式洗面器、大理石の洗面台、白い床、黒い洗面カウンター) の写真
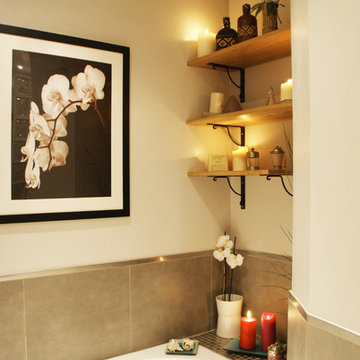
パリにあるお手頃価格の中くらいなトロピカルスタイルのおしゃれなマスターバスルーム (洗い場付きシャワー、グレーのタイル、白い壁、一体型シンク、フラットパネル扉のキャビネット、淡色木目調キャビネット、コーナー型浴槽、分離型トイレ、セラミックタイル、セラミックタイルの床、グレーの床、オープンシャワー、黒い洗面カウンター) の写真
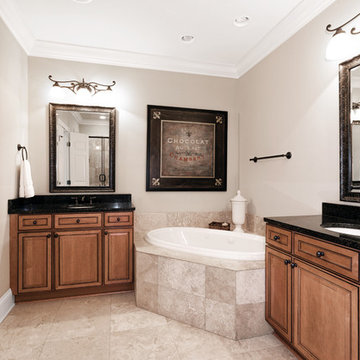
Master bath with jacuzzi tub
マイアミにある高級な広い地中海スタイルのおしゃれなマスターバスルーム (レイズドパネル扉のキャビネット、茶色いキャビネット、コーナー型浴槽、オープン型シャワー、アンダーカウンター洗面器、御影石の洗面台、開き戸のシャワー、黒い洗面カウンター) の写真
マイアミにある高級な広い地中海スタイルのおしゃれなマスターバスルーム (レイズドパネル扉のキャビネット、茶色いキャビネット、コーナー型浴槽、オープン型シャワー、アンダーカウンター洗面器、御影石の洗面台、開き戸のシャワー、黒い洗面カウンター) の写真
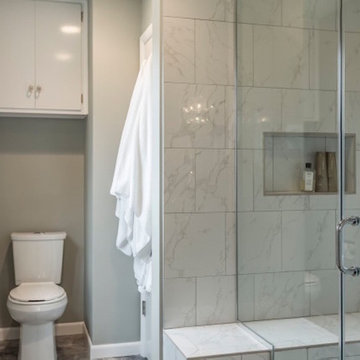
コロンバスにある広いトランジショナルスタイルのおしゃれなマスターバスルーム (レイズドパネル扉のキャビネット、白いキャビネット、コーナー型浴槽、バリアフリー、分離型トイレ、白いタイル、磁器タイル、グレーの壁、磁器タイルの床、アンダーカウンター洗面器、御影石の洗面台、黒い床、開き戸のシャワー、黒い洗面カウンター) の写真
浴室・バスルーム (黒い洗面カウンター、コーナー型浴槽) の写真
5