お手頃価格の浴室・バスルーム (黒い洗面カウンター、コーナー型浴槽) の写真
絞り込み:
資材コスト
並び替え:今日の人気順
写真 1〜20 枚目(全 69 枚)
1/4

The master bathroom features a custom flat panel vanity with Caesarstone countertop, onyx look porcelain wall tiles, patterned cement floor tiles and a metallic look accent tile around the mirror, over the toilet and on the shampoo niche.

Combining an everyday hallway bathroom with the main guest bath/powder room is not an easy task. The hallway bath needs to have a lot of utility with durable materials and functional storage. It also wants to be a bit “dressy” to make house guests feel special. This bathroom needed to do both.
We first addressed its utility with bathroom necessities including the tub/shower. The recessed medicine cabinet in combination with an elongated vanity tackles all the storage needs including a concealed waste bin. Thoughtfully placed towel hooks are mostly out of sight behind the door while the half-wall hides the paper holder and a niche for other toilet necessities.
It’s the materials that elevate this bathroom to powder room status. The tri-color marble penny tile sets the scene for the color palette. Carved black marble wall tile adds the necessary drama flowing along two walls. The remaining two walls of tile keep the room durable while softening the effects of the black walls and vanity.
Rounded elements such as the light fixtures and the apron sink punctuate and carry the theme of the floor tile throughout the bathroom. Polished chrome fixtures along with the beefy frameless glass shower enclosure add just enough sparkle and contrast.
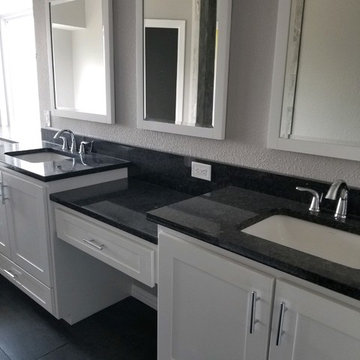
ダラスにあるお手頃価格の広いコンテンポラリースタイルのおしゃれなマスターバスルーム (開き戸のシャワー、落し込みパネル扉のキャビネット、白いキャビネット、コーナー型浴槽、アルコーブ型シャワー、グレーの壁、磁器タイルの床、アンダーカウンター洗面器、クオーツストーンの洗面台、黒い床、黒い洗面カウンター) の写真
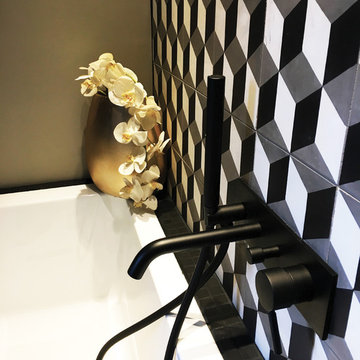
Détail salle de bain graphique et scandinave - Isabelle Le Rest Intérieurs
パリにあるお手頃価格の中くらいな北欧スタイルのおしゃれなマスターバスルーム (コーナー型浴槽、洗い場付きシャワー、白いタイル、グレーのタイル、黒いタイル、セラミックタイル、黒い壁、一体型シンク、ラミネートカウンター、オープンシャワー、フラットパネル扉のキャビネット、淡色木目調キャビネット、淡色無垢フローリング、茶色い床、黒い洗面カウンター) の写真
パリにあるお手頃価格の中くらいな北欧スタイルのおしゃれなマスターバスルーム (コーナー型浴槽、洗い場付きシャワー、白いタイル、グレーのタイル、黒いタイル、セラミックタイル、黒い壁、一体型シンク、ラミネートカウンター、オープンシャワー、フラットパネル扉のキャビネット、淡色木目調キャビネット、淡色無垢フローリング、茶色い床、黒い洗面カウンター) の写真
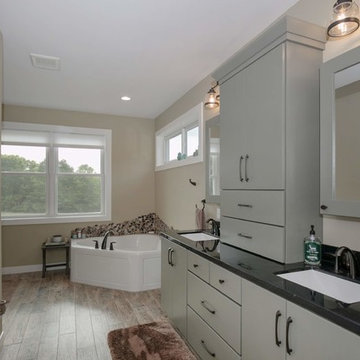
Custom vanity with a soaking tub.
グランドラピッズにあるお手頃価格の広いカントリー風のおしゃれなマスターバスルーム (フラットパネル扉のキャビネット、緑のキャビネット、コーナー型浴槽、ベージュのタイル、セラミックタイルの床、一体型シンク、人工大理石カウンター、茶色い床、黒い洗面カウンター) の写真
グランドラピッズにあるお手頃価格の広いカントリー風のおしゃれなマスターバスルーム (フラットパネル扉のキャビネット、緑のキャビネット、コーナー型浴槽、ベージュのタイル、セラミックタイルの床、一体型シンク、人工大理石カウンター、茶色い床、黒い洗面カウンター) の写真
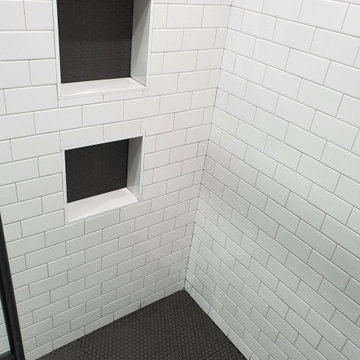
Black & white bathroom.
ニューヨークにあるお手頃価格の広いモダンスタイルのおしゃれなマスターバスルーム (家具調キャビネット、茶色いキャビネット、コーナー型浴槽、アルコーブ型シャワー、一体型トイレ 、白いタイル、セラミックタイル、白い壁、セラミックタイルの床、一体型シンク、コンクリートの洗面台、黒い床、引戸のシャワー、黒い洗面カウンター、ニッチ、洗面台2つ、独立型洗面台) の写真
ニューヨークにあるお手頃価格の広いモダンスタイルのおしゃれなマスターバスルーム (家具調キャビネット、茶色いキャビネット、コーナー型浴槽、アルコーブ型シャワー、一体型トイレ 、白いタイル、セラミックタイル、白い壁、セラミックタイルの床、一体型シンク、コンクリートの洗面台、黒い床、引戸のシャワー、黒い洗面カウンター、ニッチ、洗面台2つ、独立型洗面台) の写真
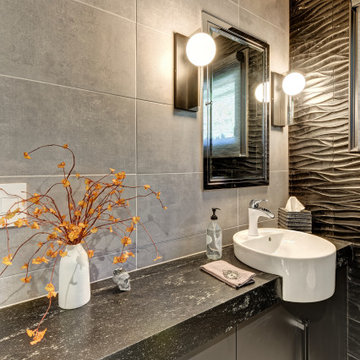
Combining an everyday hallway bathroom with the main guest bath/powder room is not an easy task. The hallway bath needs to have a lot of utility with durable materials and functional storage. It also wants to be a bit “dressy” to make house guests feel special. This bathroom needed to do both.
We first addressed its utility with bathroom necessities including the tub/shower. The recessed medicine cabinet in combination with an elongated vanity tackles all the storage needs including a concealed waste bin. Thoughtfully placed towel hooks are mostly out of sight behind the door while the half-wall hides the paper holder and a niche for other toilet necessities.
It’s the materials that elevate this bathroom to powder room status. The tri-color marble penny tile sets the scene for the color palette. Carved black marble wall tile adds the necessary drama flowing along two walls. The remaining two walls of tile keep the room durable while softening the effects of the black walls and vanity.
Rounded elements such as the light fixtures and the apron sink punctuate and carry the theme of the floor tile throughout the bathroom. Polished chrome fixtures along with the beefy frameless glass shower enclosure add just enough sparkle and contrast.
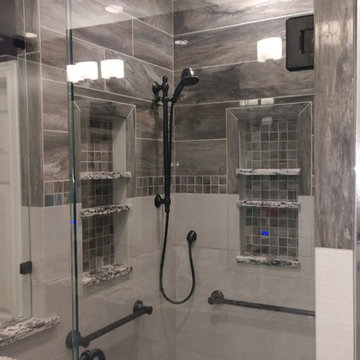
ダラスにあるお手頃価格の広いコンテンポラリースタイルのおしゃれなマスターバスルーム (開き戸のシャワー、落し込みパネル扉のキャビネット、白いキャビネット、コーナー型浴槽、アルコーブ型シャワー、グレーの壁、磁器タイルの床、アンダーカウンター洗面器、クオーツストーンの洗面台、黒い床、黒い洗面カウンター) の写真

The master bathroom features a custom flat panel vanity with Caesarstone countertop, onyx look porcelain wall tiles, patterned cement floor tiles and a metallic look accent tile around the mirror, over the toilet and on the shampoo niche.
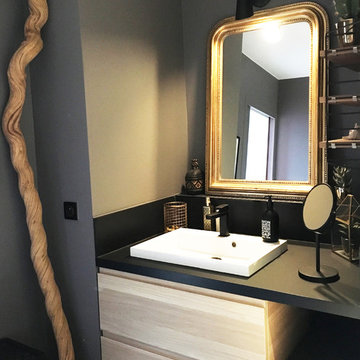
Détail salle de bain graphique et scandinave - Isabelle Le Rest Intérieurs
パリにあるお手頃価格の中くらいな北欧スタイルのおしゃれなマスターバスルーム (コーナー型浴槽、洗い場付きシャワー、白いタイル、グレーのタイル、黒いタイル、茶色いタイル、セラミックタイル、一体型シンク、ラミネートカウンター、オープンシャワー、フラットパネル扉のキャビネット、淡色木目調キャビネット、茶色い壁、淡色無垢フローリング、茶色い床、黒い洗面カウンター) の写真
パリにあるお手頃価格の中くらいな北欧スタイルのおしゃれなマスターバスルーム (コーナー型浴槽、洗い場付きシャワー、白いタイル、グレーのタイル、黒いタイル、茶色いタイル、セラミックタイル、一体型シンク、ラミネートカウンター、オープンシャワー、フラットパネル扉のキャビネット、淡色木目調キャビネット、茶色い壁、淡色無垢フローリング、茶色い床、黒い洗面カウンター) の写真
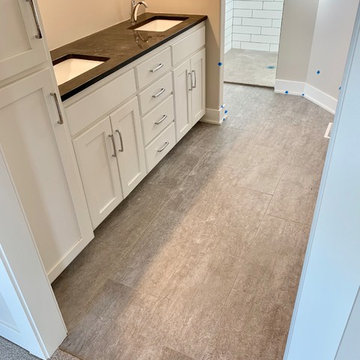
New Construction Home with Finishes by McKean's.
4x16 White Gloss tile on the shower walls. Negresco Honed Granite vanity top with undermount rectangle sink. Luxury Vinyl Tile flooring.
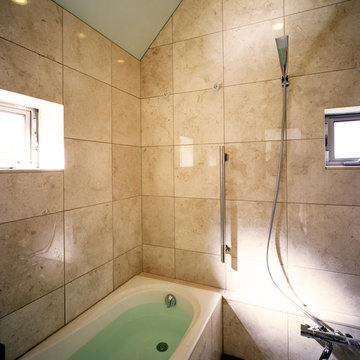
東京都下にあるお手頃価格の中くらいなモダンスタイルのおしゃれなマスターバスルーム (コーナー型浴槽、ベージュの壁、インセット扉のキャビネット、白いキャビネット、シャワー付き浴槽 、一体型トイレ 、ベージュのタイル、大理石タイル、大理石の床、アンダーカウンター洗面器、人工大理石カウンター、白い床、開き戸のシャワー、黒い洗面カウンター) の写真
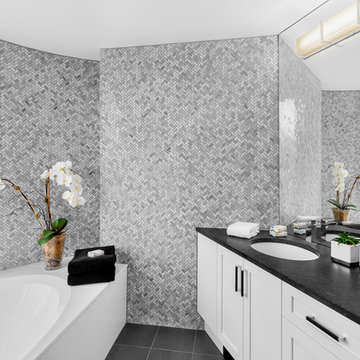
Beyond Beige Interior Design | www.beyondbeige.com | Ph: 604-876-3800 | Photography By Provoke Studios | Furniture Purchased From The Living Lab Furniture Co

Studio City, CA - Complete Bathroom Remodel
Installation of all tile work; Shower, walls and flooring.
Installation of vanity, countertops, mirrors, lighting and all required electrical and plumbing needs per the project.
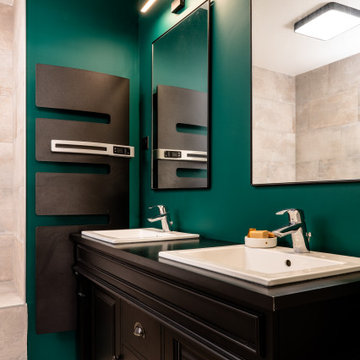
Salle de bains mêlant 2 univers avec l'espace bains et toilettes tout en lumière et naturel avec la faïence Newport de chez Porcelanosa avec sa teinte chaleureuse & sa matière structurée, s'opposant à l'espace vasque à la fois contemporain par les accessoires & classique par le meuble double vasque classique, liés par leur teinte noire et la teinte murale d'un vert profond.
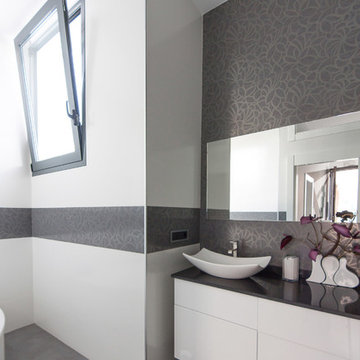
La CASA TR se sitúa en pleno centro histórico del municipio de Torrox, en la provincia de Málaga (España). El centro histórico posee una homogeneidad muy clara y un fuerte carácter Mediterráneo, donde las edificaciones se adaptan a la topografía, se entrelazan, de forma que las calles resultantes son serpenteantes y aparecen desniveles acusados entre calles paralelas.
Ante estos condicionantes de partida, insertamos la vivienda en la trama urbana de la manera más silenciosa, entrelazando el lugar a las necesidades de los propietarios.
Lo que característica a la vivienda es fundamentalmente el lugar donde se ubica. Se trata de un entorno extremamente complejo, el solar en forma de L y con una superficie de tan solo 56 m2. El solar se dispone en esquina, dando dos de sus lados a vías públicas a distinto nivel.
En cuando a la relación con el entorno, con el paisaje, proponemos grandes huecos que diluyan los límites entre exterior e interior. De esta manera, el paisaje se convierte en el elemento esencial de la vivienda. Las condiciones climáticas de Torrox, hace que la casa se abra al entorno y se relacione con él.
La CASA TR es un punto intermedio entre interior y exterior, entre el paisaje y lo intimo, entre realidad y reflejo.
El programa se divide en tres paquetes que denominamos:
-Almacenaje
-Privado
-Común.
El programa dedicado a almacenaje se sitúa en planta semisótano y cuenta con acceso directo a través del callejón en escalera. .
El programa dedicado a uso privado (dormitorios y un baño) se sitúa en planta baja, junto con el acceso principal a la edificación.
En programa de uso común se dispone en planta primera, ya que esta planta es la que tiene mejores relación con el entorno, creándose en esta planta un único espacio abierto, diáfano, donde se da el triple uso de cocina-comedor-salón y un aseo.
Sobre la planta primera se realiza una cubierta plana transitable, dividida en dos por un pequeño espacio que sirve de lavadero y que recibe la escalera desde la cocina. Las dos terrazas tienen caracteres distintos, de forma que una tiene un sentido más privado, cubierta por una pérgola y la otra terraza es de carácter más abierto, donde se sitúa una pequeña barbacoa.
Uno de los puntos clave en cuanto al funcionamiento de la vivienda es la ubicación de la escalera. Decidimos adosarla a una de las medianeras, de manera que toda la planta queda libre.
En la planta de uso común optamos por una escalera metálica abierta y de color blanco al igual que las paredes, de forma que esta se hace permeable a la luz y a las vistas.
Uno de los puntos tenidos en cuenta, es el carácter bioclimático, el ahorro energético y la adaptación a condiciones climatológicas. Se proyectan ventilaciones cruzadas y vidrios con tratamiento solar. Se presta atención al correcto aislamiento térmico-acústico de toda la envolvente, de manera que la fachada, en su parte ciega y en las zonas de medianeras se plantea el aislamiento continuo. Las carpinterías, además de contar con vidrio laminar de seguridad con cámara de aire, cuentan con rotura de puente térmico. Por otro lado se proyecta la instalación de placas solares para la obtención de agua caliente.
Como estrategia general de proyecto, reducimos la gama de colores al blanco y al gris. Esta reducción la aplicamos también al mobiliario, tanto al de cocina como al del resto de la vivienda, de manera que toda la vivienda se lea de manera íntegra y continúa.
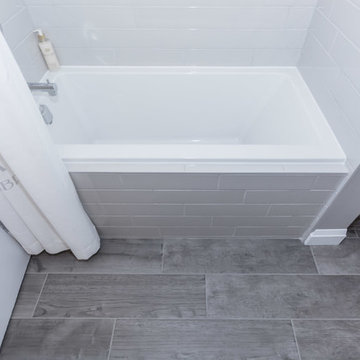
Floor: Saloon Charcoal 8x32
Tub Surround/Wall Tile: Soho Warm Grey 4X16 Glossy
トロントにあるお手頃価格の中くらいなコンテンポラリースタイルのおしゃれなマスターバスルーム (コーナー型浴槽、グレーのタイル、セラミックタイル、グレーの壁、磁器タイルの床、グレーの床、黒い洗面カウンター) の写真
トロントにあるお手頃価格の中くらいなコンテンポラリースタイルのおしゃれなマスターバスルーム (コーナー型浴槽、グレーのタイル、セラミックタイル、グレーの壁、磁器タイルの床、グレーの床、黒い洗面カウンター) の写真
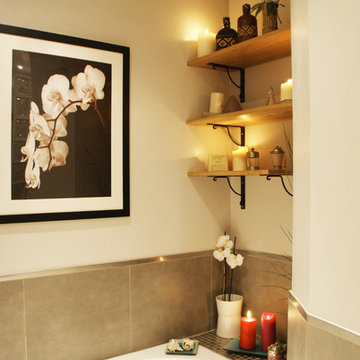
パリにあるお手頃価格の中くらいなトロピカルスタイルのおしゃれなマスターバスルーム (洗い場付きシャワー、グレーのタイル、白い壁、一体型シンク、フラットパネル扉のキャビネット、淡色木目調キャビネット、コーナー型浴槽、分離型トイレ、セラミックタイル、セラミックタイルの床、グレーの床、オープンシャワー、黒い洗面カウンター) の写真
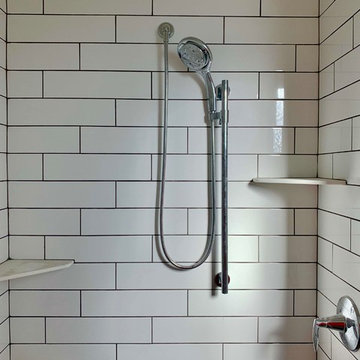
New Construction Home with Finishes by McKean's.
4x16 White Gloss tile on the shower walls. Negresco Honed Granite vanity top with undermount rectangle sink. Luxury Vinyl Tile flooring.
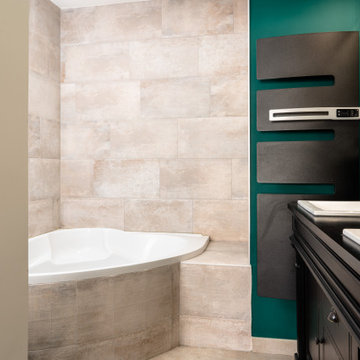
Salle de bains mêlant 2 univers avec l'espace bains et toilettes tout en lumière et naturel avec la faïence Newport de chez Porcelanosa avec sa teinte chaleureuse & sa matière structurée, s'opposant à l'espace vasque à la fois contemporain par les accessoires & classique par le meuble double vasque classique, liés par leur teinte noire et la teinte murale d'un vert profond.
お手頃価格の浴室・バスルーム (黒い洗面カウンター、コーナー型浴槽) の写真
1