浴室・バスルーム (黒い洗面カウンター、コーナー型浴槽、オープン型シャワー) の写真
絞り込み:
資材コスト
並び替え:今日の人気順
写真 1〜20 枚目(全 22 枚)
1/4

Homeowner and GB General Contractors Inc had a long-standing relationship, this project was the 3rd time that the Owners’ and Contractor had worked together on remodeling or build. Owners’ wanted to do a small remodel on their 1970's brick home in preparation for their upcoming retirement.
In the beginning "the idea" was to make a few changes, the final result, however, turned to a complete demo (down to studs) of the existing 2500 sf including the addition of an enclosed patio and oversized 2 car garage.
Contractor and Owners’ worked seamlessly together to create a home that can be enjoyed and cherished by the family for years to come. The Owners’ dreams of a modern farmhouse with "old world styles" by incorporating repurposed wood, doors, and other material from a barn that was on the property.
The transforming was stunning, from dark and dated to a bright, spacious, and functional. The entire project is a perfect example of close communication between Owners and Contractors.

Här flyttade vi väggen närmast master bedroom för att få ett större badrum med plats för både dusch och badkar
ヨーテボリにある広い北欧スタイルのおしゃれなマスターバスルーム (オープン型シャワー、壁掛け式トイレ、白いタイル、セラミックタイル、白い壁、セメントタイルの床、御影石の洗面台、マルチカラーの床、オープンシャワー、黒い洗面カウンター、フラットパネル扉のキャビネット、黒いキャビネット、コーナー型浴槽、ベッセル式洗面器) の写真
ヨーテボリにある広い北欧スタイルのおしゃれなマスターバスルーム (オープン型シャワー、壁掛け式トイレ、白いタイル、セラミックタイル、白い壁、セメントタイルの床、御影石の洗面台、マルチカラーの床、オープンシャワー、黒い洗面カウンター、フラットパネル扉のキャビネット、黒いキャビネット、コーナー型浴槽、ベッセル式洗面器) の写真
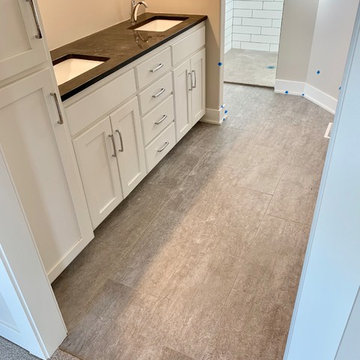
New Construction Home with Finishes by McKean's.
4x16 White Gloss tile on the shower walls. Negresco Honed Granite vanity top with undermount rectangle sink. Luxury Vinyl Tile flooring.
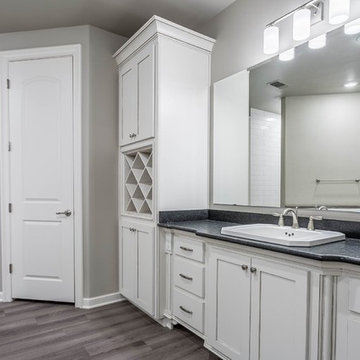
オースティンにある広いトランジショナルスタイルのおしゃれなマスターバスルーム (シェーカースタイル扉のキャビネット、白いキャビネット、コーナー型浴槽、オープン型シャワー、分離型トイレ、白いタイル、サブウェイタイル、グレーの壁、濃色無垢フローリング、オーバーカウンターシンク、茶色い床、オープンシャワー、黒い洗面カウンター) の写真
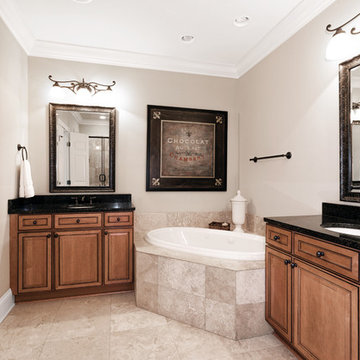
Master bath with jacuzzi tub
マイアミにある高級な広い地中海スタイルのおしゃれなマスターバスルーム (レイズドパネル扉のキャビネット、茶色いキャビネット、コーナー型浴槽、オープン型シャワー、アンダーカウンター洗面器、御影石の洗面台、開き戸のシャワー、黒い洗面カウンター) の写真
マイアミにある高級な広い地中海スタイルのおしゃれなマスターバスルーム (レイズドパネル扉のキャビネット、茶色いキャビネット、コーナー型浴槽、オープン型シャワー、アンダーカウンター洗面器、御影石の洗面台、開き戸のシャワー、黒い洗面カウンター) の写真
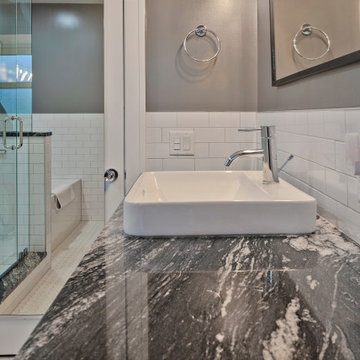
タンパにあるコンテンポラリースタイルのおしゃれな浴室 (コーナー型浴槽、オープン型シャワー、白いタイル、モザイクタイル、グレーの壁、モザイクタイル、ベッセル式洗面器、大理石の洗面台、白い床、オープンシャワー、黒い洗面カウンター、シャワーベンチ、洗面台1つ) の写真
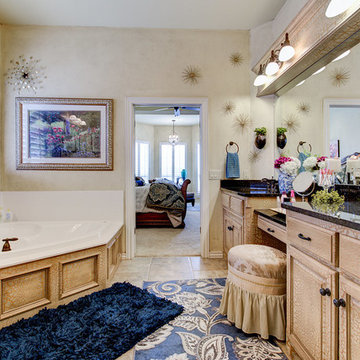
Reed Ewing
オクラホマシティにあるお手頃価格の広いトランジショナルスタイルのおしゃれなマスターバスルーム (レイズドパネル扉のキャビネット、ヴィンテージ仕上げキャビネット、コーナー型浴槽、オープン型シャワー、ベージュのタイル、黄色い壁、磁器タイルの床、一体型シンク、御影石の洗面台、シャワーカーテン、ライムストーンタイル、黒い洗面カウンター) の写真
オクラホマシティにあるお手頃価格の広いトランジショナルスタイルのおしゃれなマスターバスルーム (レイズドパネル扉のキャビネット、ヴィンテージ仕上げキャビネット、コーナー型浴槽、オープン型シャワー、ベージュのタイル、黄色い壁、磁器タイルの床、一体型シンク、御影石の洗面台、シャワーカーテン、ライムストーンタイル、黒い洗面カウンター) の写真
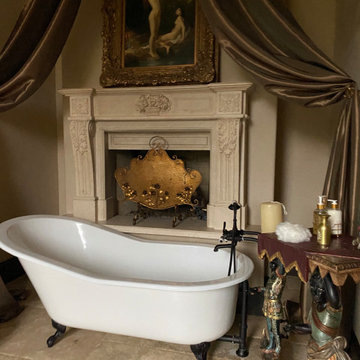
ラグジュアリーな巨大なトラディショナルスタイルのおしゃれな浴室 (家具調キャビネット、黒いキャビネット、コーナー型浴槽、オープン型シャワー、分離型トイレ、ベージュのタイル、石タイル、ベージュの壁、テラゾーの床、一体型シンク、御影石の洗面台、ベージュの床、オープンシャワー、黒い洗面カウンター) の写真
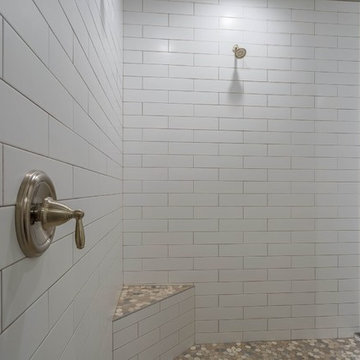
オースティンにある広いトランジショナルスタイルのおしゃれなマスターバスルーム (シェーカースタイル扉のキャビネット、白いキャビネット、コーナー型浴槽、オープン型シャワー、分離型トイレ、白いタイル、サブウェイタイル、グレーの壁、濃色無垢フローリング、オーバーカウンターシンク、茶色い床、オープンシャワー、黒い洗面カウンター) の写真
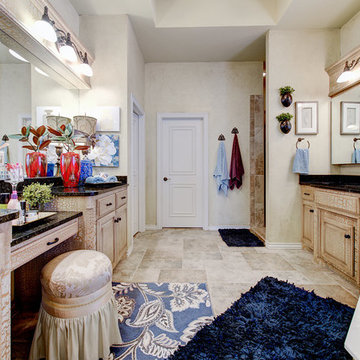
Reed Ewing
オクラホマシティにあるお手頃価格の広いトランジショナルスタイルのおしゃれなマスターバスルーム (レイズドパネル扉のキャビネット、ヴィンテージ仕上げキャビネット、コーナー型浴槽、オープン型シャワー、ベージュのタイル、黄色い壁、磁器タイルの床、一体型シンク、御影石の洗面台、シャワーカーテン、ライムストーンタイル、黒い洗面カウンター) の写真
オクラホマシティにあるお手頃価格の広いトランジショナルスタイルのおしゃれなマスターバスルーム (レイズドパネル扉のキャビネット、ヴィンテージ仕上げキャビネット、コーナー型浴槽、オープン型シャワー、ベージュのタイル、黄色い壁、磁器タイルの床、一体型シンク、御影石の洗面台、シャワーカーテン、ライムストーンタイル、黒い洗面カウンター) の写真
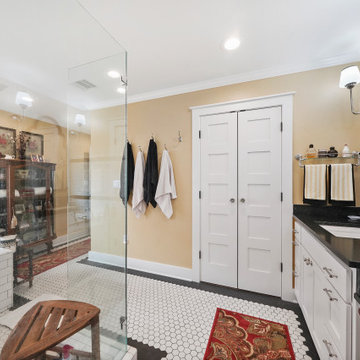
Homeowner and GB General Contractors Inc had a long-standing relationship, this project was the 3rd time that the Owners’ and Contractor had worked together on remodeling or build. Owners’ wanted to do a small remodel on their 1970's brick home in preparation for their upcoming retirement.
In the beginning "the idea" was to make a few changes, the final result, however, turned to a complete demo (down to studs) of the existing 2500 sf including the addition of an enclosed patio and oversized 2 car garage.
Contractor and Owners’ worked seamlessly together to create a home that can be enjoyed and cherished by the family for years to come. The Owners’ dreams of a modern farmhouse with "old world styles" by incorporating repurposed wood, doors, and other material from a barn that was on the property.
The transforming was stunning, from dark and dated to a bright, spacious, and functional. The entire project is a perfect example of close communication between Owners and Contractors.
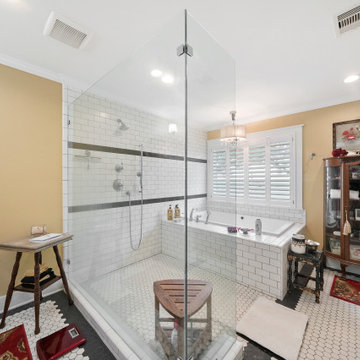
Homeowner and GB General Contractors Inc had a long-standing relationship, this project was the 3rd time that the Owners’ and Contractor had worked together on remodeling or build. Owners’ wanted to do a small remodel on their 1970's brick home in preparation for their upcoming retirement.
In the beginning "the idea" was to make a few changes, the final result, however, turned to a complete demo (down to studs) of the existing 2500 sf including the addition of an enclosed patio and oversized 2 car garage.
Contractor and Owners’ worked seamlessly together to create a home that can be enjoyed and cherished by the family for years to come. The Owners’ dreams of a modern farmhouse with "old world styles" by incorporating repurposed wood, doors, and other material from a barn that was on the property.
The transforming was stunning, from dark and dated to a bright, spacious, and functional. The entire project is a perfect example of close communication between Owners and Contractors.
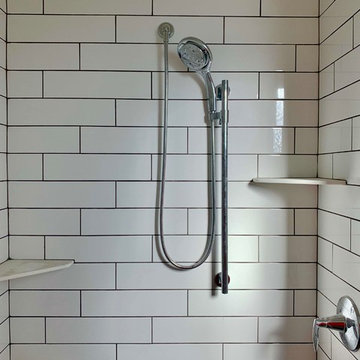
New Construction Home with Finishes by McKean's.
4x16 White Gloss tile on the shower walls. Negresco Honed Granite vanity top with undermount rectangle sink. Luxury Vinyl Tile flooring.
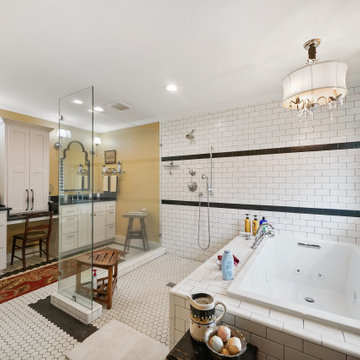
Homeowner and GB General Contractors Inc had a long-standing relationship, this project was the 3rd time that the Owners’ and Contractor had worked together on remodeling or build. Owners’ wanted to do a small remodel on their 1970's brick home in preparation for their upcoming retirement.
In the beginning "the idea" was to make a few changes, the final result, however, turned to a complete demo (down to studs) of the existing 2500 sf including the addition of an enclosed patio and oversized 2 car garage.
Contractor and Owners’ worked seamlessly together to create a home that can be enjoyed and cherished by the family for years to come. The Owners’ dreams of a modern farmhouse with "old world styles" by incorporating repurposed wood, doors, and other material from a barn that was on the property.
The transforming was stunning, from dark and dated to a bright, spacious, and functional. The entire project is a perfect example of close communication between Owners and Contractors.
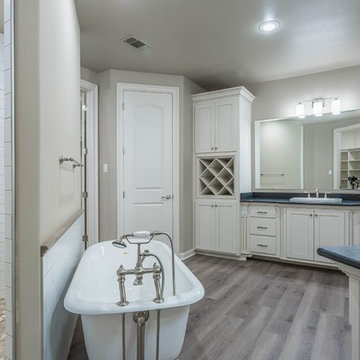
オースティンにある広いトランジショナルスタイルのおしゃれなマスターバスルーム (シェーカースタイル扉のキャビネット、白いキャビネット、コーナー型浴槽、オープン型シャワー、分離型トイレ、白いタイル、サブウェイタイル、グレーの壁、濃色無垢フローリング、オーバーカウンターシンク、茶色い床、オープンシャワー、黒い洗面カウンター) の写真
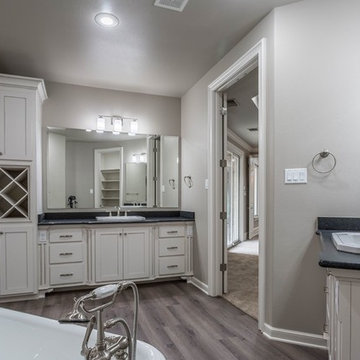
オースティンにある広いトランジショナルスタイルのおしゃれなマスターバスルーム (シェーカースタイル扉のキャビネット、白いキャビネット、コーナー型浴槽、オープン型シャワー、分離型トイレ、白いタイル、サブウェイタイル、グレーの壁、濃色無垢フローリング、オーバーカウンターシンク、茶色い床、オープンシャワー、黒い洗面カウンター) の写真
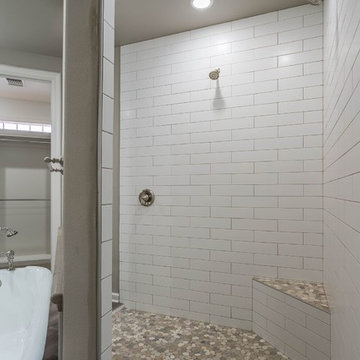
オースティンにある広いトランジショナルスタイルのおしゃれなマスターバスルーム (シェーカースタイル扉のキャビネット、白いキャビネット、コーナー型浴槽、オープン型シャワー、分離型トイレ、白いタイル、サブウェイタイル、グレーの壁、濃色無垢フローリング、オーバーカウンターシンク、茶色い床、オープンシャワー、黒い洗面カウンター) の写真
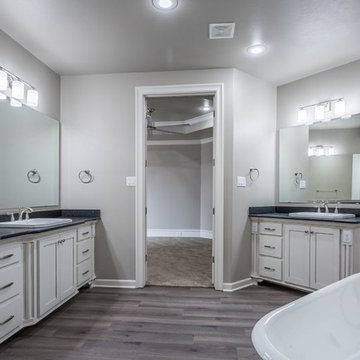
オースティンにある広いトランジショナルスタイルのおしゃれなマスターバスルーム (白いキャビネット、分離型トイレ、サブウェイタイル、グレーの壁、濃色無垢フローリング、茶色い床、黒い洗面カウンター、シェーカースタイル扉のキャビネット、コーナー型浴槽、オープン型シャワー、白いタイル、オーバーカウンターシンク、オープンシャワー) の写真
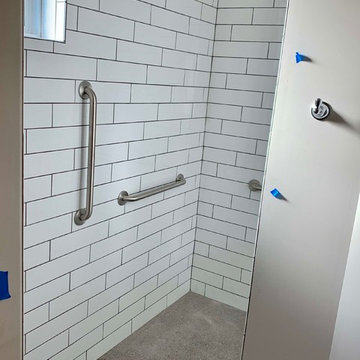
New Construction Home with Finishes by McKean's.
4x16 White Gloss tile on the shower walls. Negresco Honed Granite vanity top with undermount rectangle sink. Luxury Vinyl Tile flooring.
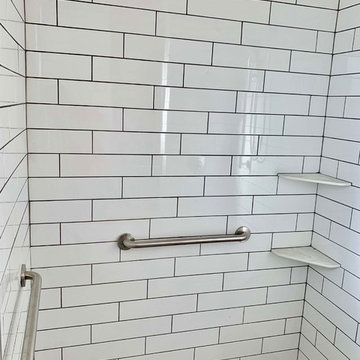
New Construction Home with Finishes by McKean's.
4x16 White Gloss tile on the shower walls. Negresco Honed Granite vanity top with undermount rectangle sink. Luxury Vinyl Tile flooring.
浴室・バスルーム (黒い洗面カウンター、コーナー型浴槽、オープン型シャワー) の写真
1