浴室・バスルーム (ベージュのカウンター、ライムストーンタイル、石タイル、石タイル) の写真
絞り込み:
資材コスト
並び替え:今日の人気順
写真 1〜20 枚目(全 1,051 枚)
1/5

Bathroom remodel with hand painted Malibu tiles, oil rubbed bronze faucet & lighting fixtures, glass shower enclosure and wall to wall Crema travertine.
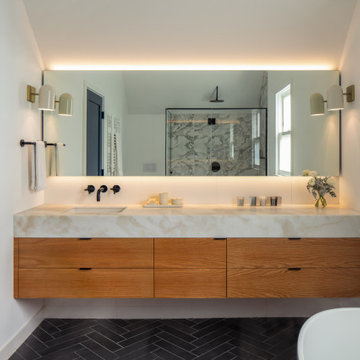
サンフランシスコにあるラグジュアリーな中くらいなコンテンポラリースタイルのおしゃれなマスターバスルーム (フラットパネル扉のキャビネット、淡色木目調キャビネット、コーナー設置型シャワー、壁掛け式トイレ、石タイル、白い壁、磁器タイルの床、クオーツストーンの洗面台、グレーの床、開き戸のシャワー、ベージュのカウンター、洗面台1つ、フローティング洗面台) の写真

The tile accent wall is a blend of limestone and marble when paired with the floating vanity, creates a dramatic look for this first floor bathroom.
シカゴにある高級な小さなモダンスタイルのおしゃれな子供用バスルーム (ベージュのキャビネット、ベージュのタイル、ライムストーンタイル、青い壁、ライムストーンの床、ベッセル式洗面器、人工大理石カウンター、ベージュの床、ベージュのカウンター、洗面台1つ、フローティング洗面台) の写真
シカゴにある高級な小さなモダンスタイルのおしゃれな子供用バスルーム (ベージュのキャビネット、ベージュのタイル、ライムストーンタイル、青い壁、ライムストーンの床、ベッセル式洗面器、人工大理石カウンター、ベージュの床、ベージュのカウンター、洗面台1つ、フローティング洗面台) の写真

This master bath was an explosion of travertine and beige.
The clients wanted an updated space without the expense of a full remodel. We layered a textured faux grasscloth and painted the trim to soften the tones of the tile. The existing cabinets were painted a bold blue and new hardware dressed them up. The crystal chandelier and mirrored sconces add sparkle to the space. New larger mirrors bring light into the space and a soft linen roman shade with embellished tassel fringe frames the bathtub area. Our favorite part of the space is the well traveled Turkish rug to add some warmth and pattern to the space. A treasured piece of art from their trip to Italy found its forever home in the redone bath.

デンバーにあるお手頃価格の広いトランジショナルスタイルのおしゃれなマスターバスルーム (シェーカースタイル扉のキャビネット、中間色木目調キャビネット、ドロップイン型浴槽、コーナー設置型シャワー、ベージュのタイル、ライムストーンタイル、ベージュの壁、ライムストーンの床、オーバーカウンターシンク、ライムストーンの洗面台、ベージュの床、開き戸のシャワー、ベージュのカウンター、洗面台2つ、造り付け洗面台、三角天井) の写真

James Kruger, LandMark Photography
Interior Design: Martha O'Hara Interiors
Architect: Sharratt Design & Company
ミネアポリスにあるラグジュアリーな小さなシャビーシック調のおしゃれなマスターバスルーム (アンダーカウンター洗面器、落し込みパネル扉のキャビネット、白いキャビネット、ライムストーンの洗面台、猫足バスタブ、アルコーブ型シャワー、ベージュのタイル、青い壁、ライムストーンの床、ライムストーンタイル、ベージュの床、開き戸のシャワー、ベージュのカウンター) の写真
ミネアポリスにあるラグジュアリーな小さなシャビーシック調のおしゃれなマスターバスルーム (アンダーカウンター洗面器、落し込みパネル扉のキャビネット、白いキャビネット、ライムストーンの洗面台、猫足バスタブ、アルコーブ型シャワー、ベージュのタイル、青い壁、ライムストーンの床、ライムストーンタイル、ベージュの床、開き戸のシャワー、ベージュのカウンター) の写真
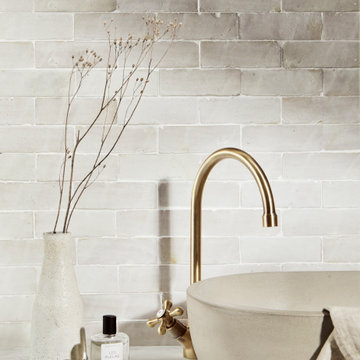
We supplied our Ark Concrete Basin to Otto Tiles to use alongside their new tiles.
ロンドンにあるお手頃価格の中くらいなコンテンポラリースタイルのおしゃれな子供用バスルーム (家具調キャビネット、ベージュのキャビネット、ピンクのタイル、石タイル、白い壁、木製洗面台、ベージュのカウンター、洗面台1つ、独立型洗面台) の写真
ロンドンにあるお手頃価格の中くらいなコンテンポラリースタイルのおしゃれな子供用バスルーム (家具調キャビネット、ベージュのキャビネット、ピンクのタイル、石タイル、白い壁、木製洗面台、ベージュのカウンター、洗面台1つ、独立型洗面台) の写真

“Milne’s meticulous eye for detail elevated this master suite to a finely-tuned alchemy of balanced design. It shows that you can use dark and dramatic pieces from our carbon fibre collection and still achieve the restful bathroom sanctuary that is at the top of clients’ wish lists.”
Miles Hartwell, Co-founder, Splinter Works Ltd
When collaborations work they are greater than the sum of their parts, and this was certainly the case in this project. I was able to respond to Splinter Works’ designs by weaving in natural materials, that perhaps weren’t the obvious choice, but they ground the high-tech materials and soften the look.
It was important to achieve a dialog between the bedroom and bathroom areas, so the graphic black curved lines of the bathroom fittings were countered by soft pink calamine and brushed gold accents.
We introduced subtle repetitions of form through the circular black mirrors, and the black tub filler. For the first time Splinter Works created a special finish for the Hammock bath and basins, a lacquered matte black surface. The suffused light that reflects off the unpolished surface lends to the serene air of warmth and tranquility.
Walking through to the master bedroom, bespoke Splinter Works doors slide open with bespoke handles that were etched to echo the shapes in the striking marbleised wallpaper above the bed.
In the bedroom, specially commissioned furniture makes the best use of space with recessed cabinets around the bed and a wardrobe that banks the wall to provide as much storage as possible. For the woodwork, a light oak was chosen with a wash of pink calamine, with bespoke sculptural handles hand-made in brass. The myriad considered details culminate in a delicate and restful space.
PHOTOGRAPHY BY CARMEL KING

The master bath was part of the additions added to the house in the late 1960s by noted Arizona architect Bennie Gonzales during his period of ownership of the house. Originally lit only by skylights, additional windows were added to balance the light and brighten the space, A wet room concept with undermount tub, dual showers and door/window unit (fabricated from aluminum) complete with ventilating transom, transformed the narrow space. A heated floor, dual copper farmhouse sinks, heated towel rack, and illuminated spa mirrors are among the comforting touches that compliment the space.

Nous sommes très fiers de cette réalisation. Elle nous a permis de travailler sur un projet unique et très luxe. La conception a été réalisée par Light is Design, et nous nous sommes occupés de l'exécution des travaux.

Large walkin shower with soaking tub and secure view of the property. HVAC is 10" Irrigation pipe
Photo Credit D.E Grabenstein
他の地域にあるお手頃価格の広いラスティックスタイルのおしゃれなマスターバスルーム (家具調キャビネット、白いキャビネット、置き型浴槽、オープン型シャワー、分離型トイレ、ベージュのタイル、石タイル、ベージュの壁、無垢フローリング、ベッセル式洗面器、木製洗面台、茶色い床、オープンシャワー、ベージュのカウンター) の写真
他の地域にあるお手頃価格の広いラスティックスタイルのおしゃれなマスターバスルーム (家具調キャビネット、白いキャビネット、置き型浴槽、オープン型シャワー、分離型トイレ、ベージュのタイル、石タイル、ベージュの壁、無垢フローリング、ベッセル式洗面器、木製洗面台、茶色い床、オープンシャワー、ベージュのカウンター) の写真
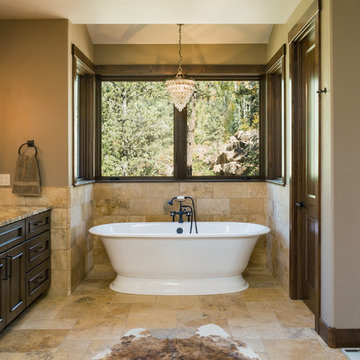
Scott Griggs Photography
他の地域にある広いラスティックスタイルのおしゃれなマスターバスルーム (茶色いキャビネット、アルコーブ型浴槽、洗い場付きシャワー、ベージュのタイル、石タイル、トラバーチンの床、アンダーカウンター洗面器、御影石の洗面台、ベージュの床、開き戸のシャワー、ベージュのカウンター) の写真
他の地域にある広いラスティックスタイルのおしゃれなマスターバスルーム (茶色いキャビネット、アルコーブ型浴槽、洗い場付きシャワー、ベージュのタイル、石タイル、トラバーチンの床、アンダーカウンター洗面器、御影石の洗面台、ベージュの床、開き戸のシャワー、ベージュのカウンター) の写真

ダラスにある広いトラディショナルスタイルのおしゃれなバスルーム (浴槽なし) (レイズドパネル扉のキャビネット、茶色いキャビネット、ドロップイン型浴槽、アルコーブ型シャワー、分離型トイレ、ベージュのタイル、石タイル、ベージュの壁、セラミックタイルの床、オーバーカウンターシンク、ラミネートカウンター、ベージュの床、シャワーカーテン、ベージュのカウンター) の写真

Planung und Umsetzung: Anja Kirchgäßner
Fotografie: Thomas Esch
Dekoration: Anja Gestring
他の地域にあるラグジュアリーな広いモダンスタイルのおしゃれなマスターバスルーム (フラットパネル扉のキャビネット、グレーのキャビネット、オープン型シャワー、分離型トイレ、ベージュのタイル、ライムストーンタイル、白い壁、ライムストーンの床、ベッセル式洗面器、ライムストーンの洗面台、ベージュの床、ベージュのカウンター) の写真
他の地域にあるラグジュアリーな広いモダンスタイルのおしゃれなマスターバスルーム (フラットパネル扉のキャビネット、グレーのキャビネット、オープン型シャワー、分離型トイレ、ベージュのタイル、ライムストーンタイル、白い壁、ライムストーンの床、ベッセル式洗面器、ライムストーンの洗面台、ベージュの床、ベージュのカウンター) の写真

Architecture by Bosworth Hoedemaker
& Garret Cord Werner. Interior design by Garret Cord Werner.
シアトルにあるラグジュアリーな中くらいなコンテンポラリースタイルのおしゃれなマスターバスルーム (フラットパネル扉のキャビネット、濃色木目調キャビネット、グレーのタイル、石タイル、グレーの壁、コンクリートの床、アンダーカウンター洗面器、人工大理石カウンター、グレーの床、ベージュのカウンター) の写真
シアトルにあるラグジュアリーな中くらいなコンテンポラリースタイルのおしゃれなマスターバスルーム (フラットパネル扉のキャビネット、濃色木目調キャビネット、グレーのタイル、石タイル、グレーの壁、コンクリートの床、アンダーカウンター洗面器、人工大理石カウンター、グレーの床、ベージュのカウンター) の写真
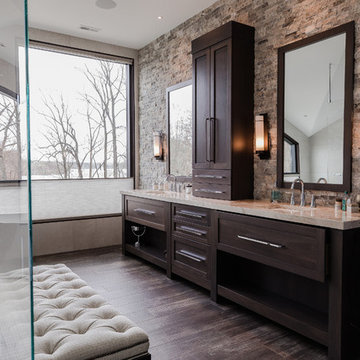
Hosh Posh Photography
他の地域にあるトランジショナルスタイルのおしゃれなマスターバスルーム (シェーカースタイル扉のキャビネット、濃色木目調キャビネット、置き型浴槽、バリアフリー、茶色いタイル、石タイル、ベージュの壁、濃色無垢フローリング、アンダーカウンター洗面器、茶色い床、オープンシャワー、ベージュのカウンター) の写真
他の地域にあるトランジショナルスタイルのおしゃれなマスターバスルーム (シェーカースタイル扉のキャビネット、濃色木目調キャビネット、置き型浴槽、バリアフリー、茶色いタイル、石タイル、ベージュの壁、濃色無垢フローリング、アンダーカウンター洗面器、茶色い床、オープンシャワー、ベージュのカウンター) の写真
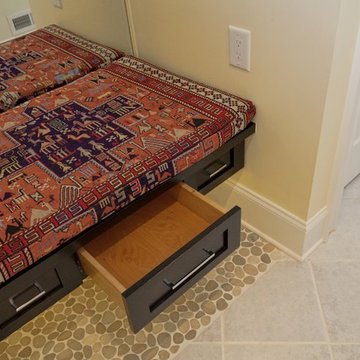
To cover the bench seat, we used a kilim rug from the homeowner’s collection. This added a much-needed punch of color and tied the bath in with the rest of their home. Using a rug to cover the bench was unconventional, but it’s a great example of the power of repurposing.
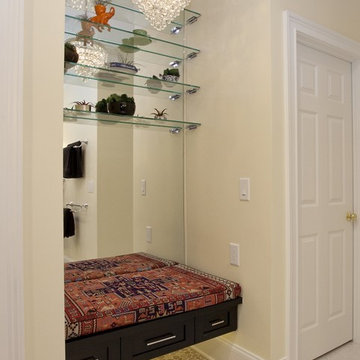
We replaced the old shower stall with a built-in bench seat for perching while painting toes, blow-drying and dressing. The mirrored wall behind it reflects light from a chandelier with hand-blown glass water droplets. Wall-to-wall glass and chrome shelves shine with the homeowners’ personality when filled with treasured travel souvenirs and air plants.

✨ Step into Serenity: Zen-Luxe Bathroom Retreat ✨ Nestled in Piedmont, our latest project embodies the perfect fusion of tranquility and opulence. ?? Soft muted tones set the stage for a spa-like haven, where every detail is meticulously curated to evoke a sense of calm and luxury.
The walls of this divine retreat are adorned with a luxurious plaster-like coating known as tadelakt—a technique steeped in centuries of Moroccan tradition. ?✨ But what sets tadelakt apart is its remarkable waterproof, water-repellent, and mold/mildew-resistant properties, making it the ultimate choice for bathrooms and kitchens alike. Talk about style meeting functionality!
As you step into this space, you're enveloped in an aura of pure relaxation, akin to the ambiance of a luxury hotel spa. ?✨ It's a sanctuary where stresses melt away, and every moment is an indulgent escape.
Join us on this journey to serenity, where luxury meets tranquility in perfect harmony. ?

フェニックスにある中くらいなラスティックスタイルのおしゃれなバスルーム (浴槽なし) (レイズドパネル扉のキャビネット、青いキャビネット、バリアフリー、マルチカラーのタイル、ライムストーンタイル、白い壁、コンクリートの床、オーバーカウンターシンク、ライムストーンの洗面台、グレーの床、開き戸のシャワー、ベージュのカウンター、ニッチ、洗面台1つ、造り付け洗面台) の写真
浴室・バスルーム (ベージュのカウンター、ライムストーンタイル、石タイル、石タイル) の写真
1