浴室
絞り込み:
資材コスト
並び替え:今日の人気順
写真 161〜180 枚目(全 5,588 枚)
1/3
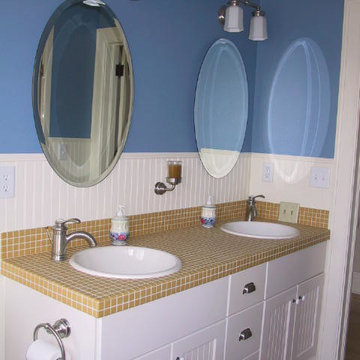
Greg Anderson Photography
他の地域にある中くらいなトラディショナルスタイルのおしゃれな浴室 (白いキャビネット、黄色いタイル、青い壁、タイルの洗面台、落し込みパネル扉のキャビネット、セラミックタイル、モザイクタイル、オーバーカウンターシンク、羽目板の壁、黄色い床、ベージュのカウンター、洗面台2つ) の写真
他の地域にある中くらいなトラディショナルスタイルのおしゃれな浴室 (白いキャビネット、黄色いタイル、青い壁、タイルの洗面台、落し込みパネル扉のキャビネット、セラミックタイル、モザイクタイル、オーバーカウンターシンク、羽目板の壁、黄色い床、ベージュのカウンター、洗面台2つ) の写真
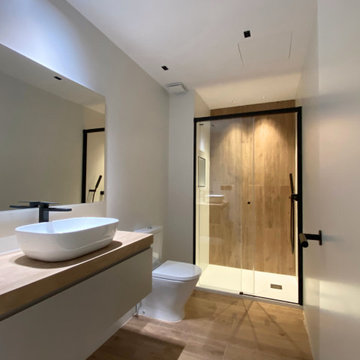
バルセロナにあるコンテンポラリースタイルのおしゃれな浴室 (フラットパネル扉のキャビネット、白いキャビネット、洗い場付きシャワー、一体型トイレ 、ベージュのタイル、セラミックタイル、ベージュの壁、磁器タイルの床、ベッセル式洗面器、木製洗面台、茶色い床、引戸のシャワー、ベージュのカウンター、トイレ室、洗面台1つ) の写真
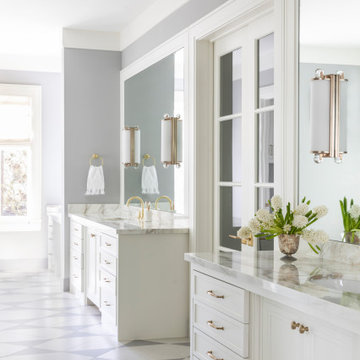
ヒューストンにあるトランジショナルスタイルのおしゃれなマスターバスルーム (落し込みパネル扉のキャビネット、白いキャビネット、グレーの壁、アンダーカウンター洗面器、マルチカラーの床、ベージュのカウンター、洗面台2つ、造り付け洗面台) の写真
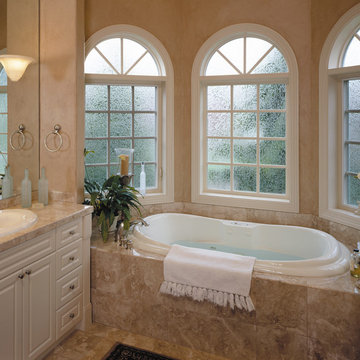
オレンジカウンティにある中くらいなトラディショナルスタイルのおしゃれなマスターバスルーム (レイズドパネル扉のキャビネット、白いキャビネット、ドロップイン型浴槽、ベージュの壁、オーバーカウンターシンク、ベージュの床、ベージュのカウンター) の写真
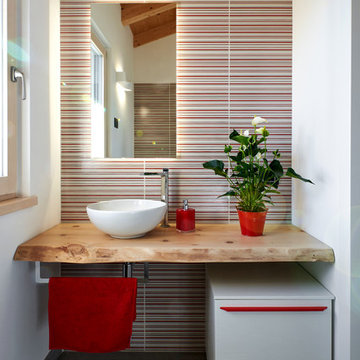
他の地域にある小さなコンテンポラリースタイルのおしゃれな浴室 (マルチカラーのタイル、白い壁、ベッセル式洗面器、木製洗面台、ベージュのカウンター、オープンシェルフ、白いキャビネット、セラミックタイルの床、グレーの床) の写真
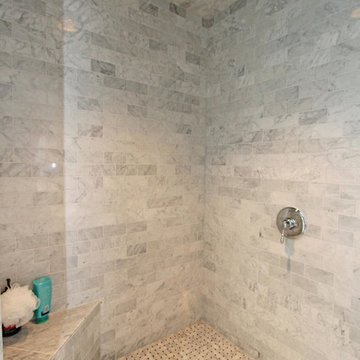
アトランタにある広いトラディショナルスタイルのおしゃれなマスターバスルーム (シェーカースタイル扉のキャビネット、白いキャビネット、置き型浴槽、コーナー設置型シャワー、グレーのタイル、大理石タイル、ベージュの壁、大理石の床、アンダーカウンター洗面器、人工大理石カウンター、グレーの床、開き戸のシャワー、ベージュのカウンター) の写真
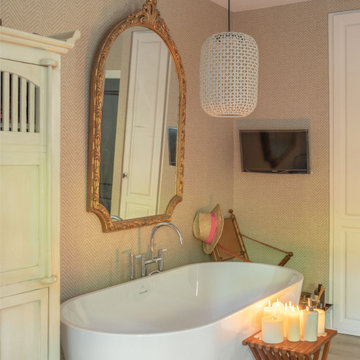
ビルバオにある広いトランジショナルスタイルのおしゃれなマスターバスルーム (白いキャビネット、置き型浴槽、アルコーブ型シャワー、壁掛け式トイレ、ベージュの壁、ラミネートの床、アンダーカウンター洗面器、大理石の洗面台、茶色い床、開き戸のシャワー、ベージュのカウンター、シャワーベンチ、洗面台1つ、造り付け洗面台、壁紙) の写真
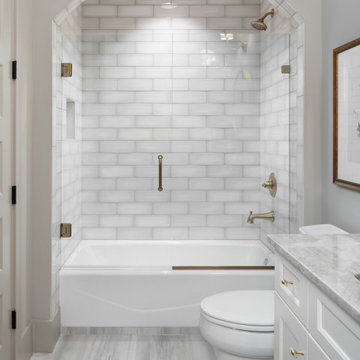
Guest bathroom of new home built by Towne Builders in the Towne of Mt Laurel (Shoal Creek), photographed by Birmingham Alabama based architectural and interiors photographer Tommy Daspit. See more of his work at http://tommydaspit.com
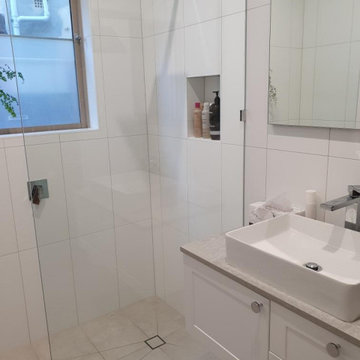
Main bathroom walk in shower recess wall hung vanity w/caesarstone top and recessed mirror cabinet floor to ceiling 10mm frameless shower panel Tiling to ceiling
square set finish
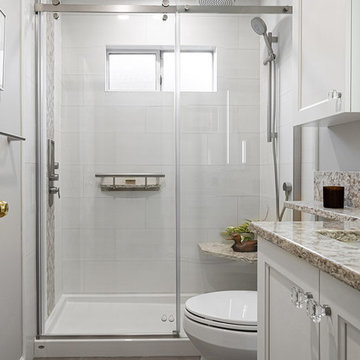
バンクーバーにあるお手頃価格の小さなトランジショナルスタイルのおしゃれな浴室 (シェーカースタイル扉のキャビネット、白いキャビネット、オープン型シャワー、分離型トイレ、白いタイル、磁器タイル、グレーの壁、磁器タイルの床、アンダーカウンター洗面器、クオーツストーンの洗面台、ベージュの床、引戸のシャワー、ベージュのカウンター、シャワーベンチ、洗面台1つ、造り付け洗面台) の写真
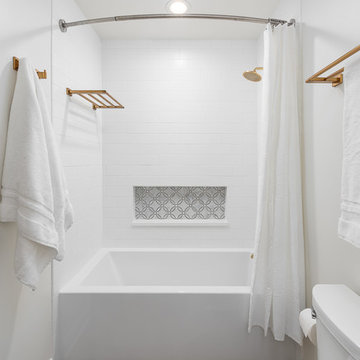
シカゴにあるお手頃価格の中くらいなトランジショナルスタイルのおしゃれな浴室 (落し込みパネル扉のキャビネット、白いキャビネット、アルコーブ型浴槽、シャワー付き浴槽 、分離型トイレ、白いタイル、サブウェイタイル、白い壁、磁器タイルの床、アンダーカウンター洗面器、御影石の洗面台、茶色い床、シャワーカーテン、ベージュのカウンター) の写真
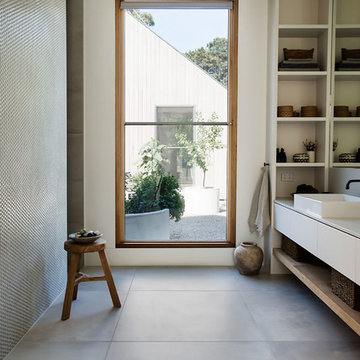
The master ensuite bathroom has a private outlook onto the internal courtyard.
Photographer: Nicolle Kennedy
メルボルンにあるお手頃価格の中くらいなコンテンポラリースタイルのおしゃれなマスターバスルーム (オープンシェルフ、白いキャビネット、アルコーブ型シャワー、緑のタイル、石タイル、白い壁、磁器タイルの床、アンダーカウンター洗面器、人工大理石カウンター、グレーの床、引戸のシャワー、ベージュのカウンター) の写真
メルボルンにあるお手頃価格の中くらいなコンテンポラリースタイルのおしゃれなマスターバスルーム (オープンシェルフ、白いキャビネット、アルコーブ型シャワー、緑のタイル、石タイル、白い壁、磁器タイルの床、アンダーカウンター洗面器、人工大理石カウンター、グレーの床、引戸のシャワー、ベージュのカウンター) の写真
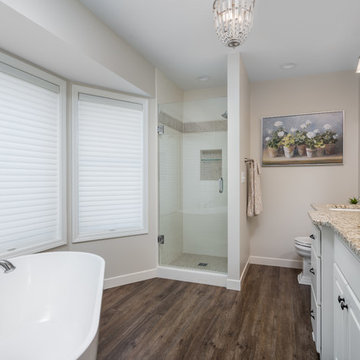
The crowded, outdated master bathroom did not have enough space with the built in tub taking up a majority of the space. Access to the shower was limited with the door facing the toilet. By removing the tub, repositioning the toilet, and removing a half wall, the bathroom became huge! The lighter colorway also contributed to the light, open feel.
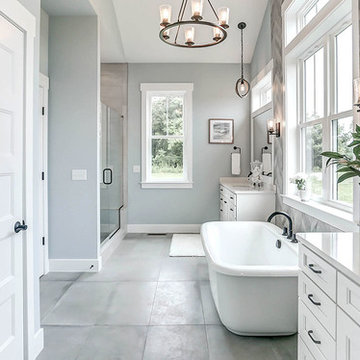
This grand 2-story home with first-floor owner’s suite includes a 3-car garage with spacious mudroom entry complete with built-in lockers. A stamped concrete walkway leads to the inviting front porch. Double doors open to the foyer with beautiful hardwood flooring that flows throughout the main living areas on the 1st floor. Sophisticated details throughout the home include lofty 10’ ceilings on the first floor and farmhouse door and window trim and baseboard. To the front of the home is the formal dining room featuring craftsman style wainscoting with chair rail and elegant tray ceiling. Decorative wooden beams adorn the ceiling in the kitchen, sitting area, and the breakfast area. The well-appointed kitchen features stainless steel appliances, attractive cabinetry with decorative crown molding, Hanstone countertops with tile backsplash, and an island with Cambria countertop. The breakfast area provides access to the spacious covered patio. A see-thru, stone surround fireplace connects the breakfast area and the airy living room. The owner’s suite, tucked to the back of the home, features a tray ceiling, stylish shiplap accent wall, and an expansive closet with custom shelving. The owner’s bathroom with cathedral ceiling includes a freestanding tub and custom tile shower. Additional rooms include a study with cathedral ceiling and rustic barn wood accent wall and a convenient bonus room for additional flexible living space. The 2nd floor boasts 3 additional bedrooms, 2 full bathrooms, and a loft that overlooks the living room.
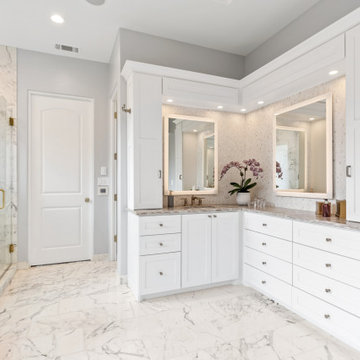
Renowned Renovation
ダラスにあるラグジュアリーな広いトラディショナルスタイルのおしゃれなマスターバスルーム (シェーカースタイル扉のキャビネット、白いキャビネット、置き型浴槽、洗い場付きシャワー、一体型トイレ 、白いタイル、大理石タイル、グレーの壁、大理石の床、アンダーカウンター洗面器、クオーツストーンの洗面台、白い床、開き戸のシャワー、ベージュのカウンター、洗面台1つ、造り付け洗面台、格子天井) の写真
ダラスにあるラグジュアリーな広いトラディショナルスタイルのおしゃれなマスターバスルーム (シェーカースタイル扉のキャビネット、白いキャビネット、置き型浴槽、洗い場付きシャワー、一体型トイレ 、白いタイル、大理石タイル、グレーの壁、大理石の床、アンダーカウンター洗面器、クオーツストーンの洗面台、白い床、開き戸のシャワー、ベージュのカウンター、洗面台1つ、造り付け洗面台、格子天井) の写真
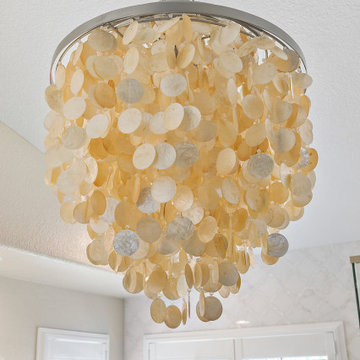
While we didn't move anything around in the bathroom we did upgrade everything. The new vanity has roll outs for storage and built in electrical plugs for convenience. The tower that sits on the counter top also has a built in plug. The mirrors are medicine cabinets for additional storage. The new tub is deeper and wider then the old tub for luxurious baths. The tub deck is Taj Mahal Quartzite, and we used the slab so it is seamless. It wateralls into the shower and was used on the shower dam as well. The tile is the focal point and is marble and mother of pearl. His and her niches with a mosaic pattern add interest to the shower. The shower floor is also marble. The chandelier is capez shells and adds just the right amount of bling and reflective quality for this tranquil master bathroom.
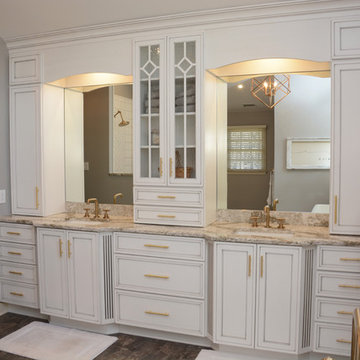
This master bath features Brighton Cabinetry with Craftsman door style and Maple White color with gray glaze. The countertops are Cambria Beaumont quartz.
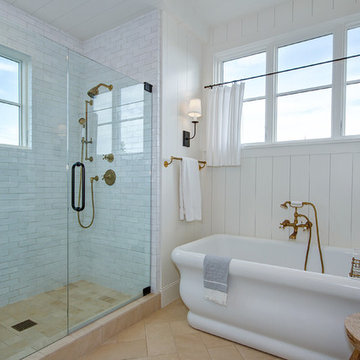
Contractor: Legacy CDM Inc. | Interior Designer: Kim Woods & Trish Bass | Photographer: Jola Photography
オレンジカウンティにある高級な広いカントリー風のおしゃれなマスターバスルーム (シェーカースタイル扉のキャビネット、白いキャビネット、置き型浴槽、アルコーブ型シャワー、分離型トイレ、白いタイル、サブウェイタイル、白い壁、トラバーチンの床、アンダーカウンター洗面器、珪岩の洗面台、ベージュの床、開き戸のシャワー、ベージュのカウンター) の写真
オレンジカウンティにある高級な広いカントリー風のおしゃれなマスターバスルーム (シェーカースタイル扉のキャビネット、白いキャビネット、置き型浴槽、アルコーブ型シャワー、分離型トイレ、白いタイル、サブウェイタイル、白い壁、トラバーチンの床、アンダーカウンター洗面器、珪岩の洗面台、ベージュの床、開き戸のシャワー、ベージュのカウンター) の写真
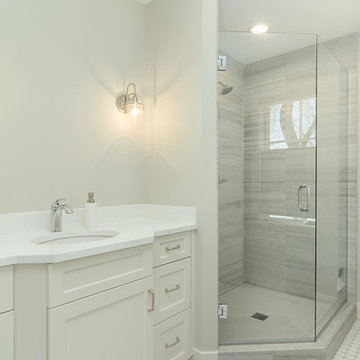
Photo Credit: Red Pine Photography
ミネアポリスにある小さなビーチスタイルのおしゃれなバスルーム (浴槽なし) (家具調キャビネット、白いキャビネット、コーナー設置型シャワー、壁掛け式トイレ、グレーの壁、モザイクタイル、アンダーカウンター洗面器、人工大理石カウンター、白い床、開き戸のシャワー、ベージュのカウンター) の写真
ミネアポリスにある小さなビーチスタイルのおしゃれなバスルーム (浴槽なし) (家具調キャビネット、白いキャビネット、コーナー設置型シャワー、壁掛け式トイレ、グレーの壁、モザイクタイル、アンダーカウンター洗面器、人工大理石カウンター、白い床、開き戸のシャワー、ベージュのカウンター) の写真
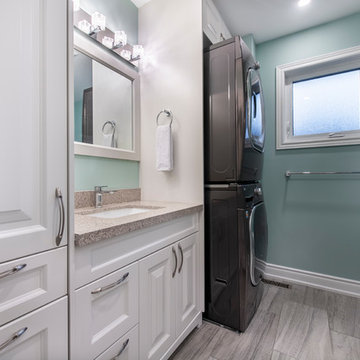
トロントにある中くらいなトラディショナルスタイルのおしゃれなバスルーム (浴槽なし) (レイズドパネル扉のキャビネット、白いキャビネット、青い壁、磁器タイルの床、アンダーカウンター洗面器、御影石の洗面台、グレーの床、ベージュのカウンター、洗濯室) の写真
9