浴室・バスルーム (ベージュのカウンター、コンソール型シンク、白いキャビネット) の写真
絞り込み:
資材コスト
並び替え:今日の人気順
写真 1〜20 枚目(全 68 枚)
1/4

After many years of careful consideration and planning, these clients came to us with the goal of restoring this home’s original Victorian charm while also increasing its livability and efficiency. From preserving the original built-in cabinetry and fir flooring, to adding a new dormer for the contemporary master bathroom, careful measures were taken to strike this balance between historic preservation and modern upgrading. Behind the home’s new exterior claddings, meticulously designed to preserve its Victorian aesthetic, the shell was air sealed and fitted with a vented rainscreen to increase energy efficiency and durability. With careful attention paid to the relationship between natural light and finished surfaces, the once dark kitchen was re-imagined into a cheerful space that welcomes morning conversation shared over pots of coffee.
Every inch of this historical home was thoughtfully considered, prompting countless shared discussions between the home owners and ourselves. The stunning result is a testament to their clear vision and the collaborative nature of this project.
Photography by Radley Muller Photography
Design by Deborah Todd Building Design Services
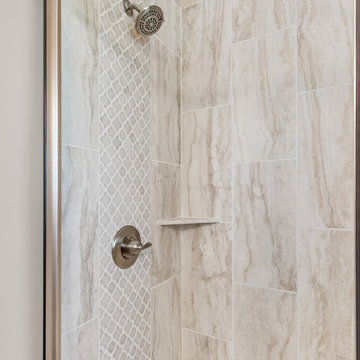
Beautiful bathroom with walk-in shower and porcelain tiles.
Call us today to start your dream home (979) 704-5471
オースティンにあるトラディショナルスタイルのおしゃれな浴室 (白いキャビネット、一体型トイレ 、マルチカラーのタイル、磁器タイル、ベージュの壁、磁器タイルの床、コンソール型シンク、クオーツストーンの洗面台、マルチカラーの床、開き戸のシャワー、ベージュのカウンター、洗面台1つ、造り付け洗面台) の写真
オースティンにあるトラディショナルスタイルのおしゃれな浴室 (白いキャビネット、一体型トイレ 、マルチカラーのタイル、磁器タイル、ベージュの壁、磁器タイルの床、コンソール型シンク、クオーツストーンの洗面台、マルチカラーの床、開き戸のシャワー、ベージュのカウンター、洗面台1つ、造り付け洗面台) の写真
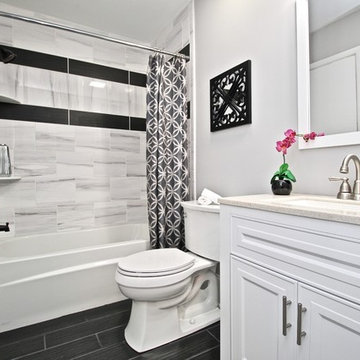
フィラデルフィアにあるお手頃価格の小さなコンテンポラリースタイルのおしゃれな浴室 (レイズドパネル扉のキャビネット、白いキャビネット、アルコーブ型浴槽、シャワー付き浴槽 、分離型トイレ、マルチカラーのタイル、セラミックタイル、グレーの壁、セラミックタイルの床、コンソール型シンク、大理石の洗面台、茶色い床、シャワーカーテン、ベージュのカウンター) の写真
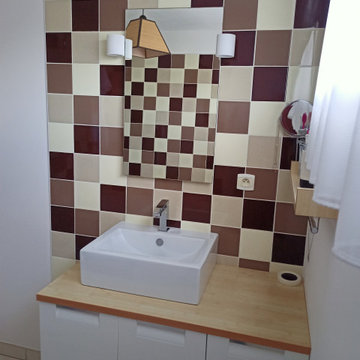
他の地域にある低価格の中くらいなコンテンポラリースタイルのおしゃれなマスターバスルーム (インセット扉のキャビネット、白いキャビネット、コーナー型浴槽、シャワー付き浴槽 、マルチカラーのタイル、セラミックタイル、マルチカラーの壁、セラミックタイルの床、コンソール型シンク、ラミネートカウンター、ベージュの床、ベージュのカウンター、洗面台1つ、フローティング洗面台) の写真
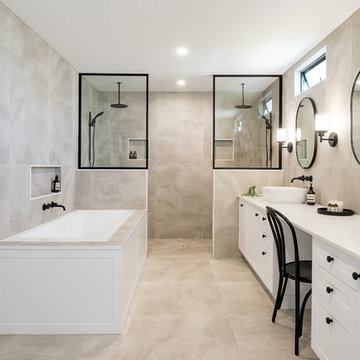
This client wanted to renovate their large Master Ensuite as it was outdated and not functional. With a huge double shower, large built in bath and of course the incredible custom cabinetry with makeup area, pull out bin, clothes hamper and plenty of storage this vanity is the dream. The black tapware contrast strongly against the marble look tiles and the white cabinetry. This client was over the moon with the result.
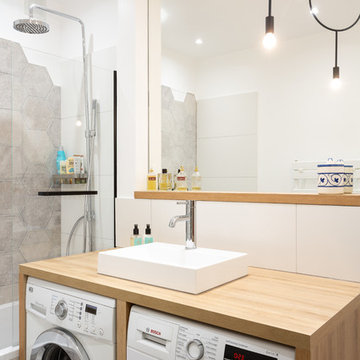
Stéphane Vasco
パリにあるお手頃価格の小さなコンテンポラリースタイルのおしゃれなマスターバスルーム (白いキャビネット、ドロップイン型浴槽、グレーのタイル、白い壁、セラミックタイルの床、コンソール型シンク、木製洗面台、グレーの床、オープンシェルフ、シャワー付き浴槽 、セラミックタイル、開き戸のシャワー、ベージュのカウンター) の写真
パリにあるお手頃価格の小さなコンテンポラリースタイルのおしゃれなマスターバスルーム (白いキャビネット、ドロップイン型浴槽、グレーのタイル、白い壁、セラミックタイルの床、コンソール型シンク、木製洗面台、グレーの床、オープンシェルフ、シャワー付き浴槽 、セラミックタイル、開き戸のシャワー、ベージュのカウンター) の写真
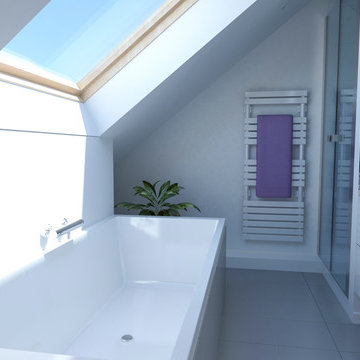
パリにあるお手頃価格の中くらいなモダンスタイルのおしゃれな子供用バスルーム (インセット扉のキャビネット、白いキャビネット、置き型浴槽、ダブルシャワー、分離型トイレ、白いタイル、セラミックタイル、白い壁、セラミックタイルの床、コンソール型シンク、木製洗面台、グレーの床、開き戸のシャワー、ベージュのカウンター) の写真
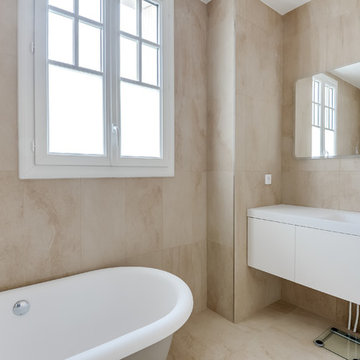
パリにあるお手頃価格の中くらいなコンテンポラリースタイルのおしゃれなバスルーム (浴槽なし) (白いキャビネット、セラミックタイル、ベージュの壁、セラミックタイルの床、猫足バスタブ、ベージュのタイル、フラットパネル扉のキャビネット、コーナー設置型シャワー、壁掛け式トイレ、コンソール型シンク、ベージュの床、引戸のシャワー、ベージュのカウンター) の写真
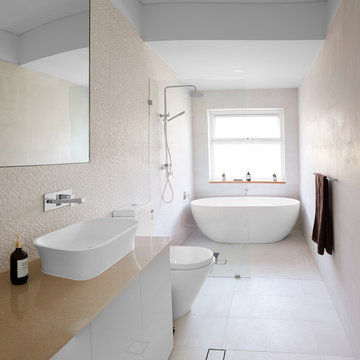
シドニーにある高級な中くらいなコンテンポラリースタイルのおしゃれなマスターバスルーム (落し込みパネル扉のキャビネット、白いキャビネット、置き型浴槽、オープン型シャワー、一体型トイレ 、ベージュのタイル、モザイクタイル、ベージュの壁、磁器タイルの床、コンソール型シンク、クオーツストーンの洗面台、ベージュの床、オープンシャワー、ベージュのカウンター、洗面台1つ、フローティング洗面台) の写真
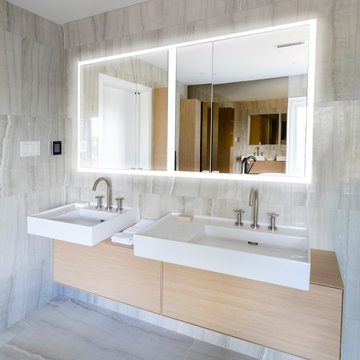
Check out the Aspire Hone and Design Magazine article on the Philadelphia Bathroom Design Project. https://aspiremetro.com/industry-brands-collaborate-for-a-colleague-in-need/
We at SIDLER International are proud to be a part of this wonderful bathroom remodel by donating our Quadro Mirrored Cabinet to this design project!
Thank you John Weinstein of Franz Viegener for bringing us all together in this bathroom remodel design collaboration! #project #collaboration
https://www.linkedin.com/in/weinsteinjohn/
https://www.franzviegener.us/en/
Honourable name mentions to the other industry leaders who alongside SIDLER, also contributed to this bathroom remodel project:
Warm Up Inc. - https://www.warmup.ca/
Laufen Bathrooms - https://www.laufen.com/
Easy Drain Inc. - https://www.easydrainusa.com/
Viega LLC - https://www.viega.us/en/homepage.html
Beletz Bros - https://www.beletzbros.com/
Walker Zanger - https://www.walkerzanger.com/
Emtek Products - https://emtek.com/
Samuel Gordon Architects - https://sgahome.com/
Interior Designer Studio Jhoiey Inc. - https://www.studiojhoiey.com/
Photo credits to Linda McManus - https://www.lindamcmanusimages.com/

Situated within a Royal Borough of Kensington and Chelsea conservation area, this unique home was most recently remodelled in the 1990s by the Manser Practice and is comprised of two perpendicular townhouses connected by an L-shaped glazed link.
Initially tasked with remodelling the house’s living, dining and kitchen areas, Studio Bua oversaw a seamless extension and refurbishment of the wider property, including rear extensions to both townhouses, as well as a replacement of the glazed link between them.
The design, which responds to the client’s request for a soft, modern interior that maximises available space, was led by Studio Bua’s ex-Manser Practice principal Mark Smyth. It combines a series of small-scale interventions, such as a new honed slate fireplace, with more significant structural changes, including the removal of a chimney and threading through of a new steel frame.
Studio Bua, who were eager to bring new life to the space while retaining its original spirit, selected natural materials such as oak and marble to bring warmth and texture to the otherwise minimal interior. Also, rather than use a conventional aluminium system for the glazed link, the studio chose to work with specialist craftsmen to create a link in lacquered timber and glass.
The scheme also includes the addition of a stylish first-floor terrace, which is linked to the refurbished living area by a large sash window and features a walk-on rooflight that brings natural light to the redesigned master suite below. In the master bedroom, a new limestone-clad bathtub and bespoke vanity unit are screened from the main bedroom by a floor-to-ceiling partition, which doubles as hanging space for an artwork.
Studio Bua’s design also responds to the client’s desire to find new opportunities to display their art collection. To create the ideal setting for artist Craig-Martin’s neon pink steel sculpture, the studio transformed the boiler room roof into a raised plinth, replaced the existing rooflight with modern curtain walling and worked closely with the artist to ensure the lighting arrangement perfectly frames the artwork.
Contractor: John F Patrick
Structural engineer: Aspire Consulting
Photographer: Andy Matthews
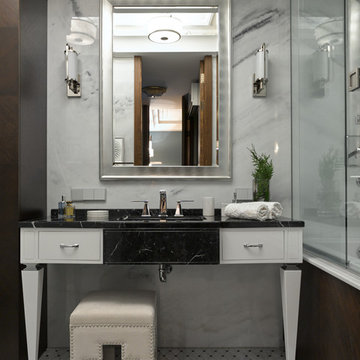
Мария Бекетова, Света Лапина
サンクトペテルブルクにあるコンテンポラリースタイルのおしゃれなバスルーム (浴槽なし) (白いキャビネット、アルコーブ型シャワー、グレーのタイル、コンソール型シンク、マルチカラーの床、開き戸のシャワー、ベージュのカウンター、照明、フラットパネル扉のキャビネット) の写真
サンクトペテルブルクにあるコンテンポラリースタイルのおしゃれなバスルーム (浴槽なし) (白いキャビネット、アルコーブ型シャワー、グレーのタイル、コンソール型シンク、マルチカラーの床、開き戸のシャワー、ベージュのカウンター、照明、フラットパネル扉のキャビネット) の写真
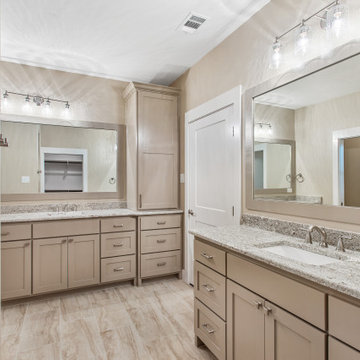
Beautiful master bathroom in this custom home located in Messina Hof Estates. Call us today for your custom home needs and start your dream home (979) 704-5471
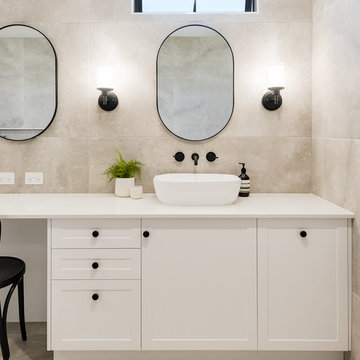
This client wanted to renovate their large Master Ensuite as it was outdated and not functional. With a huge double shower, large built in bath and of course the incredible custom cabinetry with makeup area, pull out bin, clothes hamper and plenty of storage this vanity is the dream. The black tapware contrast strongly against the marble look tiles and the white cabinetry. This client was over the moon with the result.
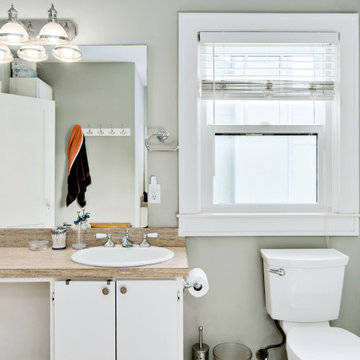
Andersen® 100 Series windows and patio doors are made with our revolutionary Fibrex® composite material, which allows Andersen to offer an uncommon value others can't. It's environmentally responsible and energy-efficient, and it comes in durable colors that are darker and richer than most vinyl windows.
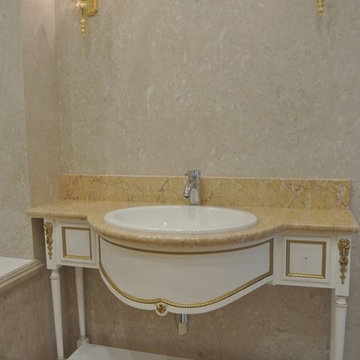
Автор : дизайнер Светлана Козлова. Мойдодыр выполнен по индивидуальному эскизу и дизайну.
モスクワにある高級な中くらいなトラディショナルスタイルのおしゃれなマスターバスルーム (レイズドパネル扉のキャビネット、白いキャビネット、アンダーマウント型浴槽、分離型トイレ、ベージュのタイル、大理石タイル、ベージュの壁、大理石の床、コンソール型シンク、大理石の洗面台、ベージュの床、ベージュのカウンター) の写真
モスクワにある高級な中くらいなトラディショナルスタイルのおしゃれなマスターバスルーム (レイズドパネル扉のキャビネット、白いキャビネット、アンダーマウント型浴槽、分離型トイレ、ベージュのタイル、大理石タイル、ベージュの壁、大理石の床、コンソール型シンク、大理石の洗面台、ベージュの床、ベージュのカウンター) の写真
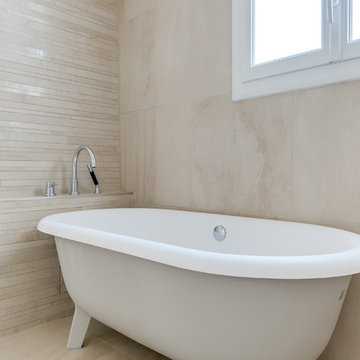
パリにあるお手頃価格の中くらいなコンテンポラリースタイルのおしゃれなバスルーム (浴槽なし) (猫足バスタブ、セラミックタイル、セラミックタイルの床、ベージュのタイル、ベージュの壁、フラットパネル扉のキャビネット、白いキャビネット、コーナー設置型シャワー、壁掛け式トイレ、コンソール型シンク、ベージュの床、引戸のシャワー、ベージュのカウンター) の写真
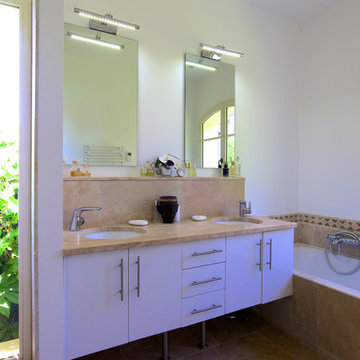
Sylvie Villeger
マルセイユにあるおしゃれな浴室 (インセット扉のキャビネット、白いキャビネット、アンダーマウント型浴槽、バリアフリー、ベージュのタイル、白い壁、コンソール型シンク、茶色い床、ベージュのカウンター) の写真
マルセイユにあるおしゃれな浴室 (インセット扉のキャビネット、白いキャビネット、アンダーマウント型浴槽、バリアフリー、ベージュのタイル、白い壁、コンソール型シンク、茶色い床、ベージュのカウンター) の写真
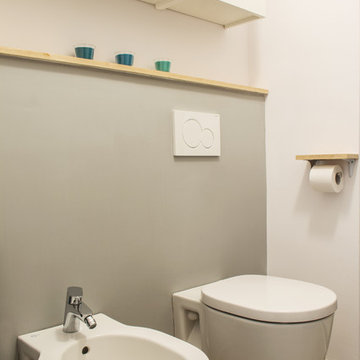
foto: Matteo Povero
トゥーリンにあるお手頃価格の小さなインダストリアルスタイルのおしゃれなバスルーム (浴槽なし) (フラットパネル扉のキャビネット、白いキャビネット、壁掛け式トイレ、グレーのタイル、グレーの壁、磁器タイルの床、コンソール型シンク、木製洗面台、グレーの床、ベージュのカウンター、洗い場付きシャワー、引戸のシャワー) の写真
トゥーリンにあるお手頃価格の小さなインダストリアルスタイルのおしゃれなバスルーム (浴槽なし) (フラットパネル扉のキャビネット、白いキャビネット、壁掛け式トイレ、グレーのタイル、グレーの壁、磁器タイルの床、コンソール型シンク、木製洗面台、グレーの床、ベージュのカウンター、洗い場付きシャワー、引戸のシャワー) の写真
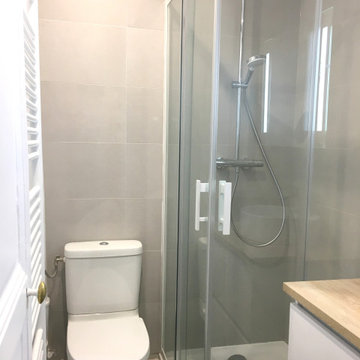
パリにあるお手頃価格の小さなトラディショナルスタイルのおしゃれなバスルーム (浴槽なし) (白いキャビネット、コーナー設置型シャワー、一体型トイレ 、グレーのタイル、セラミックタイル、コンソール型シンク、木製洗面台、グレーの床、ベージュのカウンター、フローティング洗面台) の写真
浴室・バスルーム (ベージュのカウンター、コンソール型シンク、白いキャビネット) の写真
1