お手頃価格の黒い浴室・バスルーム (ベージュのカウンター、グレーの洗面カウンター、ベージュのタイル) の写真
絞り込み:
資材コスト
並び替え:今日の人気順
写真 1〜20 枚目(全 52 枚)

The sink in the bathroom stands on a base with an accent yellow module. It echoes the chairs in the kitchen and the hallway pouf. Just rightward to the entrance, there is a column cabinet containing a washer, a dryer, and a built-in air extractor.
We design interiors of homes and apartments worldwide. If you need well-thought and aesthetical interior, submit a request on the website.

This bathroom design in Yardley, PA offers a soothing spa retreat, featuring warm colors, natural textures, and sleek lines. The DuraSupreme floating vanity cabinet with a Chroma door in a painted black finish is complemented by a Cambria Beaumont countertop and striking brass hardware. The color scheme is carried through in the Sigma Stixx single handled satin brass finish faucet, as well as the shower plumbing fixtures, towel bar, and robe hook. Two unique round mirrors hang above the vanity and a Toto Drake II toilet sits next to the vanity. The alcove shower design includes a Fleurco Horizon Matte Black shower door. We created a truly relaxing spa retreat with a teak floor and wall, textured pebble style backsplash, and soothing motion sensor lighting under the vanity.

В ванной комнате разместили стиральную машину с фронтальной загрузкой.
サンクトペテルブルクにあるお手頃価格の中くらいなコンテンポラリースタイルのおしゃれなマスターバスルーム (フラットパネル扉のキャビネット、淡色木目調キャビネット、アンダーマウント型浴槽、ベージュのタイル、磁器タイル、ベージュの壁、磁器タイルの床、ベッセル式洗面器、御影石の洗面台、ベージュの床、開き戸のシャワー、グレーの洗面カウンター、洗面台1つ、フローティング洗面台、パネル壁) の写真
サンクトペテルブルクにあるお手頃価格の中くらいなコンテンポラリースタイルのおしゃれなマスターバスルーム (フラットパネル扉のキャビネット、淡色木目調キャビネット、アンダーマウント型浴槽、ベージュのタイル、磁器タイル、ベージュの壁、磁器タイルの床、ベッセル式洗面器、御影石の洗面台、ベージュの床、開き戸のシャワー、グレーの洗面カウンター、洗面台1つ、フローティング洗面台、パネル壁) の写真

Un duplex charmant avec vue sur les toits de Paris. Une rénovation douce qui a modernisé ces espaces. L'appartement est clair et chaleureux. Ce projet familial nous a permis de créer 4 chambres et d'optimiser l'espace.
Ici la salle de bain des enfants mélange Zellige, carreaux de ciment et un vert émeraude qui donne tout son cachet à cette charmante salle de bain.

ニューヨークにあるお手頃価格の中くらいなトランジショナルスタイルのおしゃれなマスターバスルーム (全タイプのキャビネット扉、黒いキャビネット、アルコーブ型シャワー、分離型トイレ、ベージュのタイル、大理石タイル、グレーの壁、セラミックタイルの床、アンダーカウンター洗面器、クオーツストーンの洗面台、黄色い床、オープンシャワー、ベージュのカウンター、洗面台1つ、独立型洗面台、壁紙) の写真

マイアミにあるお手頃価格のラスティックスタイルのおしゃれな浴室 (中間色木目調キャビネット、バリアフリー、一体型トイレ 、ベージュのタイル、モザイクタイル、白い壁、モザイクタイル、オーバーカウンターシンク、ソープストーンの洗面台、マルチカラーの床、開き戸のシャワー、グレーの洗面カウンター、洗面台2つ、独立型洗面台、落し込みパネル扉のキャビネット) の写真
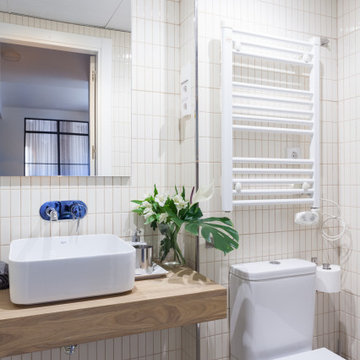
マドリードにあるお手頃価格の小さなコンテンポラリースタイルのおしゃれなバスルーム (浴槽なし) (中間色木目調キャビネット、一体型トイレ 、白いタイル、ベージュのタイル、セラミックタイル、ベッセル式洗面器、木製洗面台、マルチカラーの壁、ベージュのカウンター) の写真
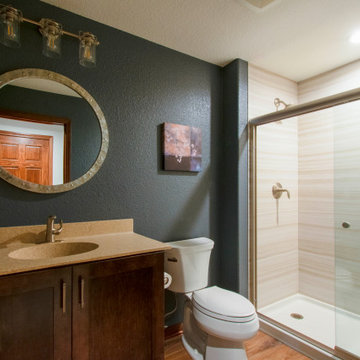
This Hartland, Wisconsin basement is a welcoming teen hangout area and family space. The design blends both rustic and transitional finishes to make the space feel cozy.
This space has it all – a bar, kitchenette, lounge area, full bathroom, game area and hidden mechanical/storage space. There is plenty of space for hosting parties and family movie nights.
Highlights of this Hartland basement remodel:
- We tied the space together with barnwood: an accent wall, beams and sliding door
- The staircase was opened at the bottom and is now a feature of the room
- Adjacent to the bar is a cozy lounge seating area for watching movies and relaxing
- The bar features dark stained cabinetry and creamy beige quartz counters
- Guests can sit at the bar or the counter overlooking the lounge area
- The full bathroom features a Kohler Choreograph shower surround
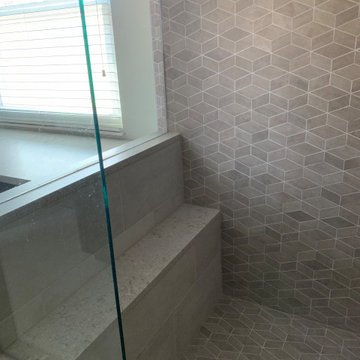
We removed a 20 year old garden tub and replaced with
new cabinetry to provide additional storage. The shower
was enlarged and a bench plus niche were added. All new tile and paint has given this master bath a fresh look.
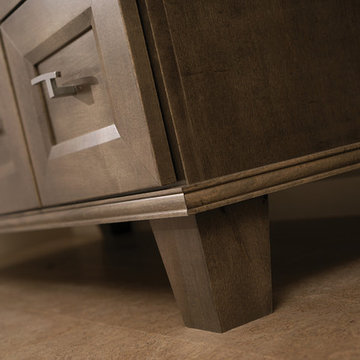
Splash your bath with fine furniture details to create a coordinated and relaxing atmosphere. With a variety of configuration choices, each bathroom vanity console can be designed to cradle a single, double or offset sink basin. A matching linen cabinet can be selected with a deep drawer for towels and paper items, and a convenient full-length mirror for a dressing area. For this vanity, stately beveled legs accent the beveled details of the cabinet door style, but any combination of Dura Supreme’s many door styles, wood species, and finishes can be selected to create a one-of-a-kind bath furniture collection.
A centered console provides plenty of space on both sides of the sink, while drawer stacks resemble a furniture bureau. This luxurious bathroom features Dura Supreme’s “Style Two” furniture series. Style Two offers 15 different configurations (for single sink vanities, double sink vanities, or offset sinks) with multiple decorative bun foot options to create a personal look. A matching bun foot detail was chosen to coordinate with the vanity and linen cabinets.
The bathroom has evolved from its purist utilitarian roots to a more intimate and reflective sanctuary in which to relax and reconnect. A refreshing spa-like environment offers a brisk welcome at the dawning of a new day or a soothing interlude as your day concludes.
Our busy and hectic lifestyles leave us yearning for a private place where we can truly relax and indulge. With amenities that pamper the senses and design elements inspired by luxury spas, bathroom environments are being transformed from the mundane and utilitarian to the extravagant and luxurious.
Bath cabinetry from Dura Supreme offers myriad design directions to create the personal harmony and beauty that are a hallmark of the bath sanctuary. Immerse yourself in our expansive palette of finishes and wood species to discover the look that calms your senses and soothes your soul. Your Dura Supreme designer will guide you through the selections and transform your bath into a beautiful retreat.
Request a FREE Dura Supreme Brochure Packet:
http://www.durasupreme.com/request-brochure
Find a Dura Supreme Showroom near you today:
http://www.durasupreme.com/dealer-locator
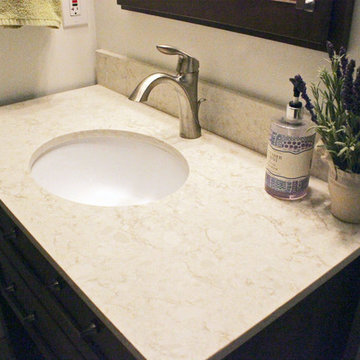
In this bathroom, a Medallion Cherry – Solare Potter’s Mill Silhouette vanity in French Roast finish with brushed nickel hardware was installed with a matching medicine cabinet. On the countertop is Zodiaq Quartz Venetian Crème Color in polish finish with as eased edge 4” backsplash and attached oval sink. A Moen Eva faucet in brushed nickel with matching towel bars, paper holder, hand held shower and grab bars were installed with a Cardinal semi-frameless clear shower door. On the shower walls is American Olean 12”x24” Crema mosaic tile. And on the floor is Daltile Gaineswood 6”x24” flooring. A 38” x 33” glass block window was installed in the shower.
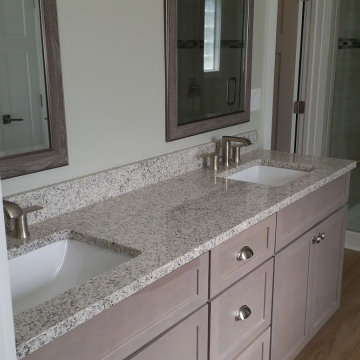
The new master bath vanities have brushed nickel hardware and Moen valves to match. The polished Granite tops coordinate with the Shaker-Style cabinetry. shower unit was built on a white fiberglass base with a formed curb using porcelain tile, built-in shampoo wall Niche and Moen valves and fixtures. Owner selected a LVP flooring plank to complement the look.
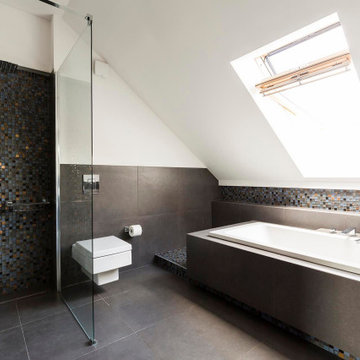
Innovative Solutions to Create your Dream Bathroom
We will upgrade your bathroom with creative solutions at affordable prices like adding a new bathtub or shower, or wooden floors so that you enjoy a spa-like relaxing ambience at home. Our ideas are not only functional but also help you save money in the long run, like installing energy-efficient appliances that consume less power. We also install eco-friendly devices that use less water and inspect every area of your bathroom to ensure there is no possibility of growth of mold or mildew. Appropriately-placed lighting fixtures will ensure that every corner of your bathroom receives optimum lighting. We will make your bathroom more comfortable by installing fans to improve ventilation and add cooling or heating systems.
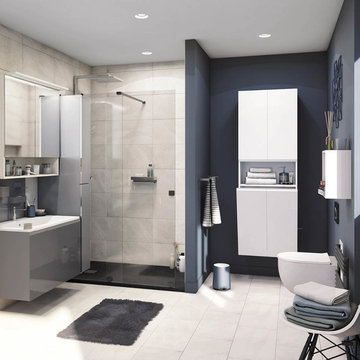
Receveur de douche DAILY'O de la marque Alterna
Paroi de douche coulissante PUREDAY de la marque Alterna
WC lavant AQUACLEAN TUMA de la marque Geberit
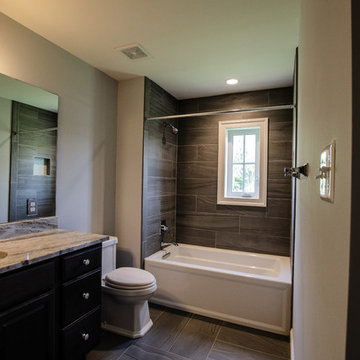
ボルチモアにあるお手頃価格の中くらいなトランジショナルスタイルのおしゃれなバスルーム (浴槽なし) (落し込みパネル扉のキャビネット、黒いキャビネット、アルコーブ型浴槽、シャワー付き浴槽 、分離型トイレ、ベージュのタイル、磁器タイル、グレーの壁、ラミネートの床、アンダーカウンター洗面器、御影石の洗面台、茶色い床、シャワーカーテン、ベージュのカウンター) の写真
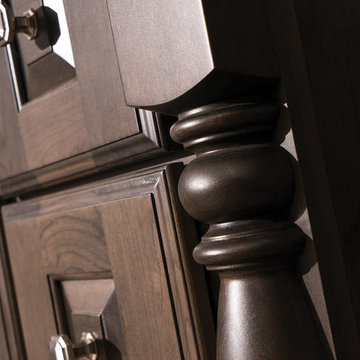
Plunge in your new bath with darling design elements to create a coordinated bathroom with a surprising appeal. Small spaces call for big design details like the ornate turn posts that frame the sink area to create a compelling look for the bath vanity. The decorative toe detail creates a matching set between the mirror, vanity and linen cabinet. Any combination of Dura Supreme’s many cabinet door styles, wood species, and finishes can be selected to create a one-of-a-kind bath furniture collection.
A centered sink basin leaves expansive counter space on both sides of the vanity, while drawer stacks create convenient storage. This luxurious bathroom features Dura Supreme’s “Style Three” furniture series. Style Three offers 15 different configurations (for single sink vanities, double sink vanities, or offset sinks) with multiple turn posts and decorative toe options to create a personal look. On this example, the decorative detailing of the sculpted turned post is a stunning look!
The bathroom has evolved from its purist utilitarian roots to a more intimate and reflective sanctuary in which to relax and reconnect. A refreshing spa-like environment offers a brisk welcome at the dawning of a new day or a soothing interlude as your day concludes.
Our busy and hectic lifestyles leave us yearning for a private place where we can truly relax and indulge. With amenities that pamper the senses and design elements inspired by luxury spas, bathroom environments are being transformed from the mundane and utilitarian to the extravagant and luxurious.
Bath cabinetry from Dura Supreme offers myriad design directions to create the personal harmony and beauty that are a hallmark of the bath sanctuary. Immerse yourself in our expansive palette of finishes and wood species to discover the look that calms your senses and soothes your soul. Your Dura Supreme designer will guide you through the selections and transform your bath into a beautiful retreat.
Request a FREE Dura Supreme Brochure Packet:
http://www.durasupreme.com/request-brochure
Find a Dura Supreme Showroom near you today:
http://www.durasupreme.com/dealer-locator
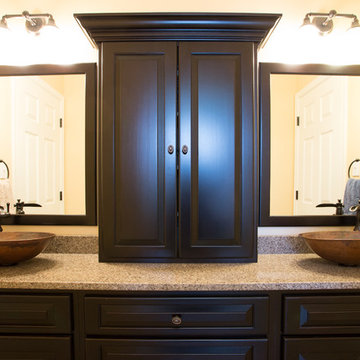
We completely overhauled this bathroom. New cabinets and countertops, heated ceramic tile floor, removed the existing tub/shower unit and installed a new ceramic tile shower with frameless shower door. Copper vessel sinks/faucets and the built in laundry hamper make this jack and jill bathroom a must have for any home!!
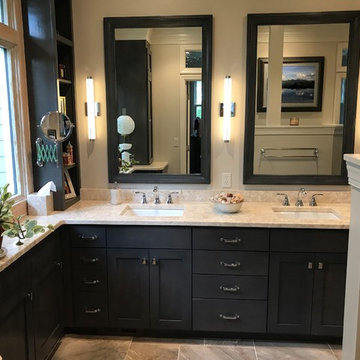
Master Bath renovation in a small space designed to produce a spacious feel. Uses a gray color scheme. New Windows are antiqued finished to provide accent.
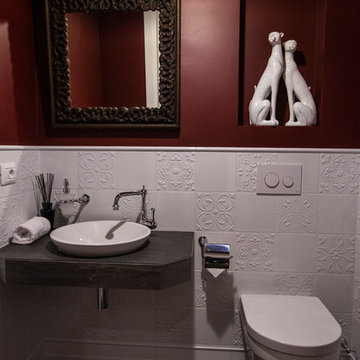
他の地域にあるお手頃価格の小さなトラディショナルスタイルのおしゃれなバスルーム (浴槽なし) (フラットパネル扉のキャビネット、グレーのキャビネット、壁掛け式トイレ、ベージュのタイル、セラミックタイル、赤い壁、セラミックタイルの床、ペデスタルシンク、クオーツストーンの洗面台、黒い床、グレーの洗面カウンター) の写真
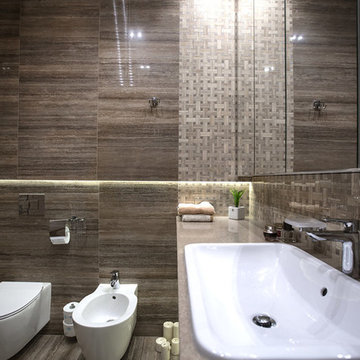
モスクワにあるお手頃価格の広いコンテンポラリースタイルのおしゃれなバスルーム (浴槽なし) (フラットパネル扉のキャビネット、ベージュのキャビネット、壁掛け式トイレ、ベージュのタイル、磁器タイル、ベージュの壁、磁器タイルの床、アンダーカウンター洗面器、人工大理石カウンター、ベージュの床、オープンシャワー、ベージュのカウンター) の写真
お手頃価格の黒い浴室・バスルーム (ベージュのカウンター、グレーの洗面カウンター、ベージュのタイル) の写真
1