浴室・バスルーム (木製洗面台、スレートの床) の写真
絞り込み:
資材コスト
並び替え:今日の人気順
写真 121〜140 枚目(全 490 枚)
1/3
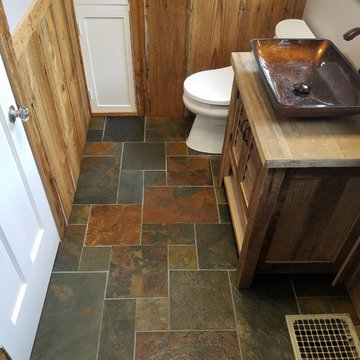
シンシナティにある小さなラスティックスタイルのおしゃれなバスルーム (浴槽なし) (ルーバー扉のキャビネット、淡色木目調キャビネット、バリアフリー、ビデ、マルチカラーのタイル、スレートタイル、ベージュの壁、スレートの床、ベッセル式洗面器、木製洗面台、マルチカラーの床、オープンシャワー) の写真
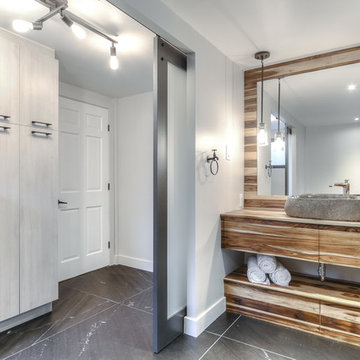
Photos : Photographie Immobilière
Design : MCDI
réalisation des travaux et de l'ébénisterie : Atelier d'ébénisterie SMJ
モントリオールにある高級な広いエクレクティックスタイルのおしゃれなマスターバスルーム (フラットパネル扉のキャビネット、淡色木目調キャビネット、オープン型シャワー、一体型トイレ 、黒いタイル、石タイル、グレーの壁、スレートの床、木製洗面台) の写真
モントリオールにある高級な広いエクレクティックスタイルのおしゃれなマスターバスルーム (フラットパネル扉のキャビネット、淡色木目調キャビネット、オープン型シャワー、一体型トイレ 、黒いタイル、石タイル、グレーの壁、スレートの床、木製洗面台) の写真
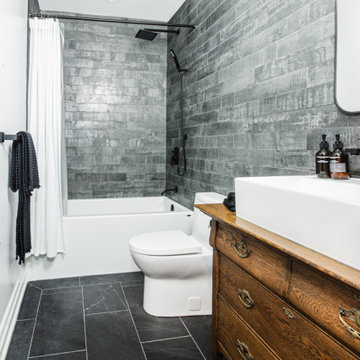
トロントにある高級な中くらいな北欧スタイルのおしゃれなバスルーム (浴槽なし) (家具調キャビネット、中間色木目調キャビネット、アルコーブ型浴槽、コーナー設置型シャワー、一体型トイレ 、グレーのタイル、磁器タイル、白い壁、スレートの床、ベッセル式洗面器、木製洗面台、黒い床、シャワーカーテン、ブラウンの洗面カウンター、洗面台1つ、独立型洗面台) の写真
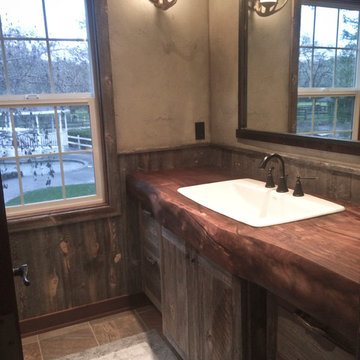
Designer: Tracy Whitmire
Custom Built Vanity: Noah Martin Wood Designs
他の地域にある高級な小さなラスティックスタイルのおしゃれなバスルーム (浴槽なし) (ヴィンテージ仕上げキャビネット、木製洗面台、スレートの床、茶色いタイル、ベージュの壁、落し込みパネル扉のキャビネット、オーバーカウンターシンク、茶色い床) の写真
他の地域にある高級な小さなラスティックスタイルのおしゃれなバスルーム (浴槽なし) (ヴィンテージ仕上げキャビネット、木製洗面台、スレートの床、茶色いタイル、ベージュの壁、落し込みパネル扉のキャビネット、オーバーカウンターシンク、茶色い床) の写真
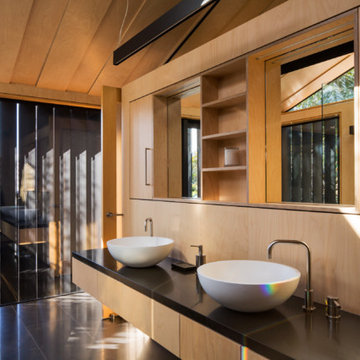
Patrick Reynolds
オークランドにあるコンテンポラリースタイルのおしゃれなマスターバスルーム (アンダーカウンター洗面器、落し込みパネル扉のキャビネット、淡色木目調キャビネット、木製洗面台、置き型浴槽、オープン型シャワー、黒いタイル、石タイル、スレートの床) の写真
オークランドにあるコンテンポラリースタイルのおしゃれなマスターバスルーム (アンダーカウンター洗面器、落し込みパネル扉のキャビネット、淡色木目調キャビネット、木製洗面台、置き型浴槽、オープン型シャワー、黒いタイル、石タイル、スレートの床) の写真
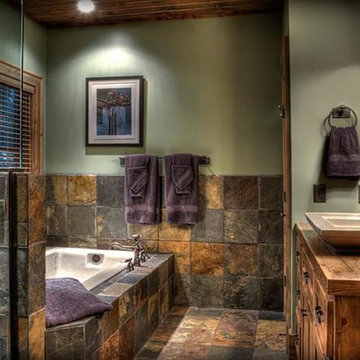
ミネアポリスにあるラスティックスタイルのおしゃれなマスターバスルーム (ヴィンテージ仕上げキャビネット、ドロップイン型浴槽、コーナー設置型シャワー、スレートタイル、緑の壁、スレートの床、ベッセル式洗面器、木製洗面台、開き戸のシャワー、マルチカラーの床) の写真
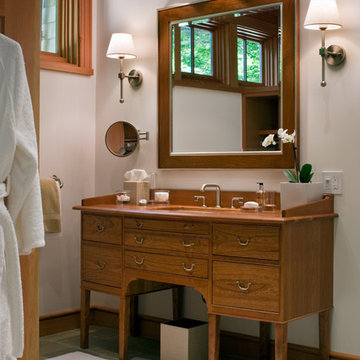
Sam Gray Photography, Morehouse MacDonald & Associates, Inc. Architects, Shepard Butler Landscape Architect, Bierly-Drake Associates
バーリントンにある広いトラディショナルスタイルのおしゃれなマスターバスルーム (家具調キャビネット、中間色木目調キャビネット、マルチカラーのタイル、石タイル、白い壁、スレートの床、アンダーカウンター洗面器、木製洗面台) の写真
バーリントンにある広いトラディショナルスタイルのおしゃれなマスターバスルーム (家具調キャビネット、中間色木目調キャビネット、マルチカラーのタイル、石タイル、白い壁、スレートの床、アンダーカウンター洗面器、木製洗面台) の写真

パリにある小さなトラディショナルスタイルのおしゃれなマスターバスルーム (インセット扉のキャビネット、青いキャビネット、バリアフリー、青いタイル、セラミックタイル、白い壁、スレートの床、オーバーカウンターシンク、木製洗面台、黒い床、オープンシャワー、ブラウンの洗面カウンター、洗面台1つ、造り付け洗面台) の写真
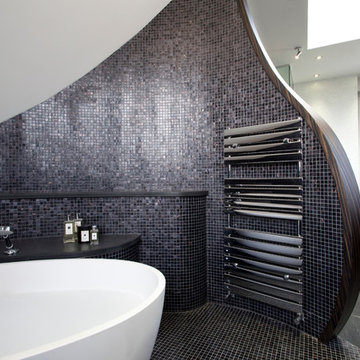
Increation Interiors Ltd
ロンドンにあるお手頃価格の中くらいなコンテンポラリースタイルのおしゃれなマスターバスルーム (横長型シンク、濃色木目調キャビネット、木製洗面台、置き型浴槽、ダブルシャワー、一体型トイレ 、黒いタイル、セラミックタイル、白い壁、スレートの床) の写真
ロンドンにあるお手頃価格の中くらいなコンテンポラリースタイルのおしゃれなマスターバスルーム (横長型シンク、濃色木目調キャビネット、木製洗面台、置き型浴槽、ダブルシャワー、一体型トイレ 、黒いタイル、セラミックタイル、白い壁、スレートの床) の写真
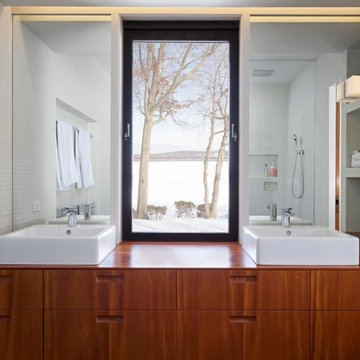
Cathedral ceilings and seamless cabinetry complement this home’s river view.
The low ceilings in this ’70s contemporary were a nagging issue for the 6-foot-8 homeowner. Plus, drab interiors failed to do justice to the home’s Connecticut River view. By raising ceilings and removing non-load-bearing partitions, architect Christopher Arelt was able to create a cathedral-within-a-cathedral structure in the kitchen, dining and living area. Decorative mahogany rafters open the space’s height, introduce a warmer palette and create a welcoming framework for light. The homeowner, a Frank Lloyd Wright fan, wanted to emulate the famed architect’s use of reddish-brown concrete floors, and the result further warmed the interior. “Concrete has a connotation of cold and industrial but can be just the opposite,” explains Arelt. Clunky European hardware was replaced by hidden pivot hinges, and outside cabinet corners were mitered so there is no evidence of a drawer or door from any angle.
Photo Credit:
Read McKendree
Cathedral ceilings and seamless cabinetry complement this kitchen’s river view
The low ceilings in this ’70s contemporary were a nagging issue for the 6-foot-8 homeowner. Plus, drab interiors failed to do justice to the home’s Connecticut River view.
By raising ceilings and removing non-load-bearing partitions, architect Christopher Arelt was able to create a cathedral-within-a-cathedral structure in the kitchen, dining and living area. Decorative mahogany rafters open the space’s height, introduce a warmer palette and create a welcoming framework for light.
The homeowner, a Frank Lloyd Wright fan, wanted to emulate the famed architect’s use of reddish-brown concrete floors, and the result further warmed the interior. “Concrete has a connotation of cold and industrial but can be just the opposite,” explains Arelt.
Clunky European hardware was replaced by hidden pivot hinges, and outside cabinet corners were mitered so there is no evidence of a drawer or door from any angle.
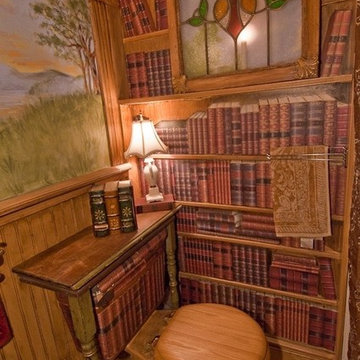
This is a Tromp l'oiel (fool-the-eye) library "Reading Room" themed bathroom of separately cut out "books" "arranged"on faux shelves, of real antiqued wood molding. The toilet was blended by making it part of a library table. The toilet tank became a stack of books under the table. (Yes, wallpaper can be glued to porcelain!) The larger window scene was hand painted and the removable, stained glass "window" was hung over a painted sky-with-leaves which is lit from behind by an light-sensitive electric window candle.
Painting in tops and sides of the books cut out of wallpaper completed the illusion.
Photo credits: Neffworks.com
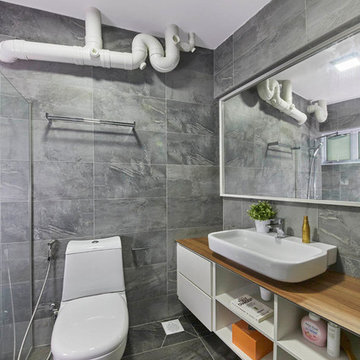
Master bathroom has a similar style to the common bathroom. The cabinetry has a white finish body with medium wood counter top. Walls & flooring has a stone-like finish in dark grey.
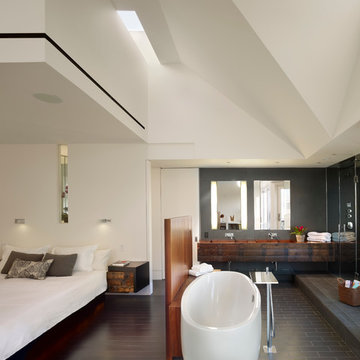
A 1980's townhouse located in the Fitler Square neighborhood of Philadelphia was in need of an upgrade. The project that resulted included substantial interior renovation to the four-story townhome overlooking the Schuylkill River.
The Owners desired a fresh interpretation of their existing space, more suited for entertaining and uncluttered modern living. This led to a reinvention of the modern master suite and a refocusing of architectural elements and materials throughout the home.
Originally comprised of a divided master bedroom, bathroom and office, the fourth floor was entirely redesigned to create a contemporary, open-plan master suite. The bedroom, now located in the center of the floor plan, is composed with custom built-in furniture and includes a glass terrarium and a wet bar. It is flanked by a dressing room on one side and a luxurious bathroom on the other, all open to one another both visually and by circulation. The bathroom includes a free-standing tub, glass shower, custom wood vanity, eco-conscious fireplace, and an outdoor terrace. The open plan allows for great breadth and a wealth of natural light, atypical of townhouse living.
The main entertaining floor houses the kitchen, dining area and living room. A sculptural ceiling defines the open dining area, while a long, low concrete hearth connects the new modern fireplace with the concrete stair treads leading up. The bright, neutral color palette of the walls and finishes contrasts against the blackened wood floors. Sleek but comfortable furnishing, dramatic recessed lighting, and a full-home speaker system complete the entertaining space.
Barry Halkin and Todd Mason Photography
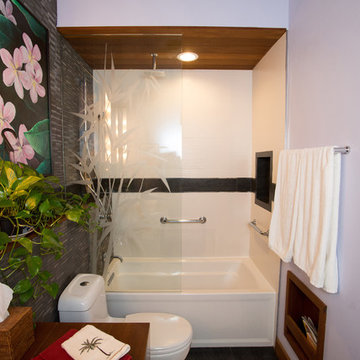
www.vanessamphoto.com
オレンジカウンティにある小さなトロピカルスタイルのおしゃれな浴室 (フラットパネル扉のキャビネット、濃色木目調キャビネット、木製洗面台、アルコーブ型浴槽、シャワー付き浴槽 、一体型トイレ 、グレーのタイル、石タイル、ベッセル式洗面器、スレートの床) の写真
オレンジカウンティにある小さなトロピカルスタイルのおしゃれな浴室 (フラットパネル扉のキャビネット、濃色木目調キャビネット、木製洗面台、アルコーブ型浴槽、シャワー付き浴槽 、一体型トイレ 、グレーのタイル、石タイル、ベッセル式洗面器、スレートの床) の写真
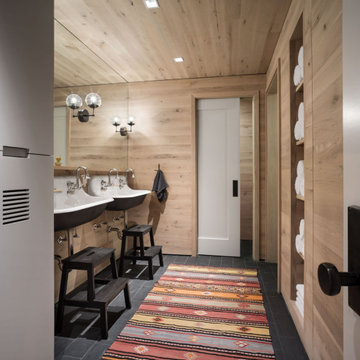
ポートランド(メイン)にあるラグジュアリーなトランジショナルスタイルのおしゃれな子供用バスルーム (濃色木目調キャビネット、洗い場付きシャワー、一体型トイレ 、スレートの床、壁付け型シンク、木製洗面台、黒い床、開き戸のシャワー、洗面台2つ、フローティング洗面台、板張り壁) の写真
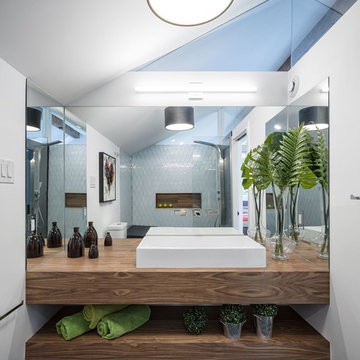
トロントにある高級な中くらいなコンテンポラリースタイルのおしゃれなマスターバスルーム (コーナー設置型シャワー、グレーのタイル、白いタイル、ガラスタイル、白い壁、オープンシェルフ、淡色木目調キャビネット、スレートの床、横長型シンク、木製洗面台) の写真
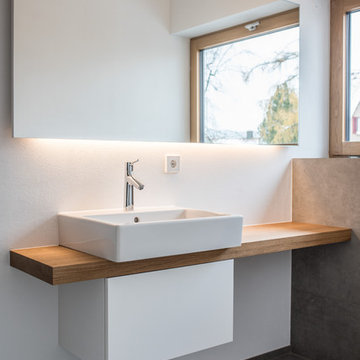
Waschtisch
シュトゥットガルトにある中くらいなコンテンポラリースタイルのおしゃれな浴室 (フラットパネル扉のキャビネット、白いキャビネット、白い壁、スレートの床、ベッセル式洗面器、木製洗面台、黒い床、ブラウンの洗面カウンター) の写真
シュトゥットガルトにある中くらいなコンテンポラリースタイルのおしゃれな浴室 (フラットパネル扉のキャビネット、白いキャビネット、白い壁、スレートの床、ベッセル式洗面器、木製洗面台、黒い床、ブラウンの洗面カウンター) の写真
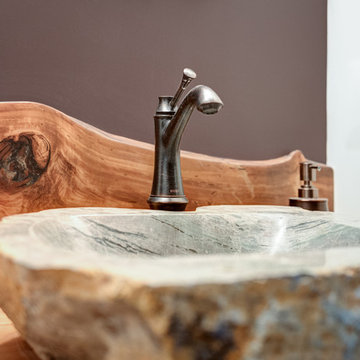
Bathroom with floating vanity with live edge wood counters and hand carved stone vessel sink.
バンクーバーにあるラスティックスタイルのおしゃれなバスルーム (浴槽なし) (一体型トイレ 、茶色い壁、スレートの床、ベッセル式洗面器、木製洗面台) の写真
バンクーバーにあるラスティックスタイルのおしゃれなバスルーム (浴槽なし) (一体型トイレ 、茶色い壁、スレートの床、ベッセル式洗面器、木製洗面台) の写真
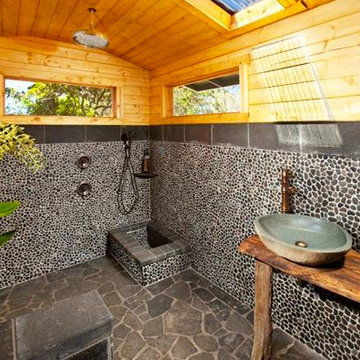
Bathhouse-- outdoor bathroom, slab counter tops, raised vessel stone sink, river rock, tropical Hawaii bathroom
ハワイにある高級な中くらいなトロピカルスタイルのおしゃれなマスターバスルーム (オープンシェルフ、中間色木目調キャビネット、オープン型シャワー、グレーのタイル、石タイル、グレーの壁、スレートの床、ベッセル式洗面器、木製洗面台、グレーの床、オープンシャワー) の写真
ハワイにある高級な中くらいなトロピカルスタイルのおしゃれなマスターバスルーム (オープンシェルフ、中間色木目調キャビネット、オープン型シャワー、グレーのタイル、石タイル、グレーの壁、スレートの床、ベッセル式洗面器、木製洗面台、グレーの床、オープンシャワー) の写真
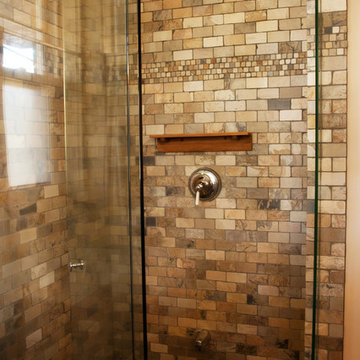
トロントにある中くらいなビーチスタイルのおしゃれなマスターバスルーム (オープンシェルフ、ヴィンテージ仕上げキャビネット、アルコーブ型シャワー、ベージュのタイル、茶色いタイル、石タイル、ベージュの壁、スレートの床、オーバーカウンターシンク、木製洗面台) の写真
浴室・バスルーム (木製洗面台、スレートの床) の写真
7