浴室・バスルーム (木製洗面台、白いキャビネット、ガラス扉のキャビネット) の写真
絞り込み:
資材コスト
並び替え:今日の人気順
写真 1〜20 枚目(全 50 枚)
1/4
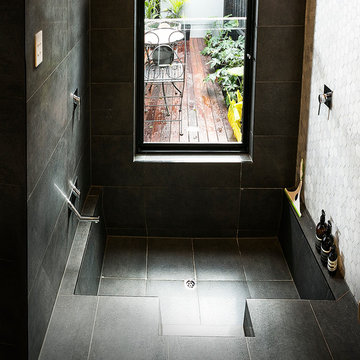
The Japanese style plunge bath features a double shower above for dual purpose.
Westgarth Homes 0433 145 611
https://www.instagram.com/steel.reveals/
Spectral Modes Photography
http://www.spectralmodes.com/

Committente: Arch. Alfredo Merolli RE/MAX Professional Firenze. Ripresa fotografica: impiego obiettivo 28mm su pieno formato; macchina su treppiedi con allineamento ortogonale dell'inquadratura; impiego luce naturale esistente con l'ausilio di luci flash e luci continue 5500°K. Post-produzione: aggiustamenti base immagine; fusione manuale di livelli con differente esposizione per produrre un'immagine ad alto intervallo dinamico ma realistica; rimozione elementi di disturbo. Obiettivo commerciale: realizzazione fotografie di complemento ad annunci su siti web agenzia immobiliare; pubblicità su social network; pubblicità a stampa (principalmente volantini e pieghevoli).
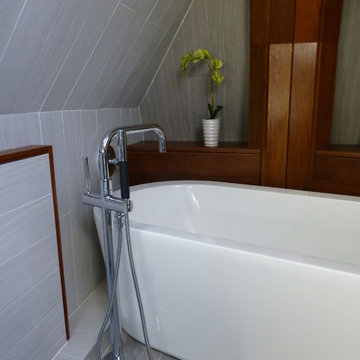
Client's choice to eliminate the glass enclosure was mitigated by lineal trench drain and floor heating.
バンクーバーにある高級な小さなコンテンポラリースタイルのおしゃれな浴室 (コンソール型シンク、ガラス扉のキャビネット、白いキャビネット、木製洗面台、置き型浴槽、オープン型シャワー、壁掛け式トイレ、グレーのタイル、磁器タイル、グレーの壁、磁器タイルの床) の写真
バンクーバーにある高級な小さなコンテンポラリースタイルのおしゃれな浴室 (コンソール型シンク、ガラス扉のキャビネット、白いキャビネット、木製洗面台、置き型浴槽、オープン型シャワー、壁掛け式トイレ、グレーのタイル、磁器タイル、グレーの壁、磁器タイルの床) の写真
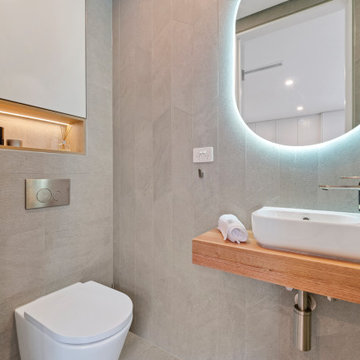
シドニーにあるお手頃価格の中くらいなモダンスタイルのおしゃれなバスルーム (浴槽なし) (ガラス扉のキャビネット、白いキャビネット、分離型トイレ、グレーのタイル、セラミックタイル、グレーの壁、セラミックタイルの床、壁付け型シンク、木製洗面台、グレーの床、開き戸のシャワー、ベージュのカウンター、ニッチ、洗面台1つ、フローティング洗面台) の写真
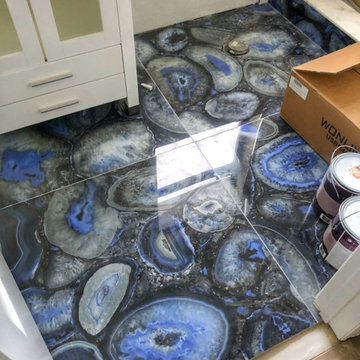
マイアミにあるお手頃価格の中くらいなコンテンポラリースタイルのおしゃれなバスルーム (浴槽なし) (ガラス扉のキャビネット、白いキャビネット、オープン型シャワー、白いタイル、グレーの壁、磁器タイルの床、コンソール型シンク、木製洗面台、マルチカラーの床、シャワーカーテン、白い洗面カウンター、洗面台1つ、独立型洗面台、折り上げ天井、壁紙、白い天井) の写真
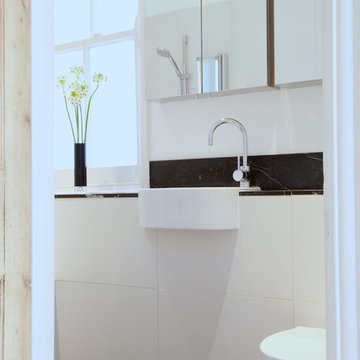
ロンドンにある低価格の小さなコンテンポラリースタイルのおしゃれな子供用バスルーム (一体型シンク、ガラス扉のキャビネット、白いキャビネット、木製洗面台、ドロップイン型浴槽、オープン型シャワー、壁掛け式トイレ、白いタイル、セラミックタイル、白い壁、セラミックタイルの床) の写真
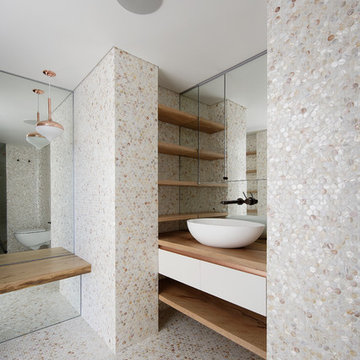
ARCHITECT: Architecture Saville Isaacs BUILDER: Pure Construction Management JOINERY: Niche Design Group PHOTOGRAPHER: Project K
WINNER: 2015 MBA Housing Home Unit Renovation
2016 Australian Interior Design Awards - short listed - to be announced 9th June 2017
Award winning architect designed apartment with fluid curved joinery and panelling. The curved joinery is highlighted with copper skirting, copper splashbacks and copper lined feature alcoves. The curved feature island is clad with Corian solid surface and topped with aged solid timber tops. The apartment's design is highlighted with curved wall panelling to all internal walls and finished with copper skirting. The master bedroom features a custom curved bed as well as a luxurious bathroom with rich mosaic tiling and copper accents.
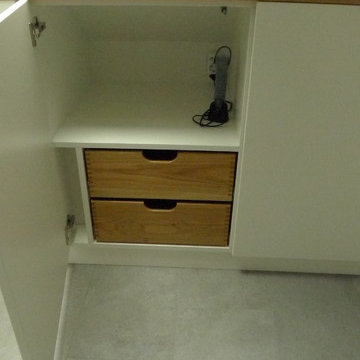
Schrank in Dachschräge
Innenschubladen Eiche massiv
Steckdosen innen zum Laden von Geräten
ミュンヘンにあるお手頃価格のコンテンポラリースタイルのおしゃれな浴室 (ガラス扉のキャビネット、白いキャビネット、壁掛け式トイレ、白い壁、ベッセル式洗面器、木製洗面台、グレーの床) の写真
ミュンヘンにあるお手頃価格のコンテンポラリースタイルのおしゃれな浴室 (ガラス扉のキャビネット、白いキャビネット、壁掛け式トイレ、白い壁、ベッセル式洗面器、木製洗面台、グレーの床) の写真
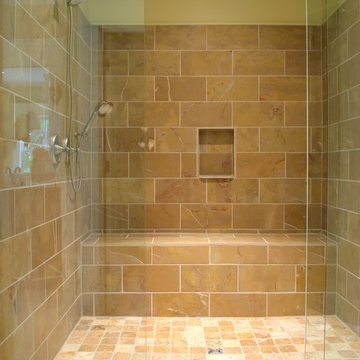
Based in New York, with over 50 years in the industry our business is built on a foundation of steadfast commitment to client satisfaction.
ニューヨークにあるラグジュアリーな中くらいなトラディショナルスタイルのおしゃれなマスターバスルーム (ガラス扉のキャビネット、白いキャビネット、大型浴槽、分離型トイレ、白いタイル、磁器タイル、ベージュの壁、磁器タイルの床、アンダーカウンター洗面器、木製洗面台、ベージュの床、引戸のシャワー、オープン型シャワー) の写真
ニューヨークにあるラグジュアリーな中くらいなトラディショナルスタイルのおしゃれなマスターバスルーム (ガラス扉のキャビネット、白いキャビネット、大型浴槽、分離型トイレ、白いタイル、磁器タイル、ベージュの壁、磁器タイルの床、アンダーカウンター洗面器、木製洗面台、ベージュの床、引戸のシャワー、オープン型シャワー) の写真
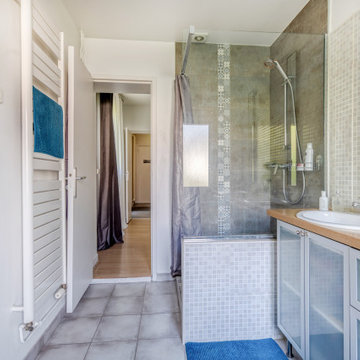
L'ancienne salle de bain parentale était encombrée et peu fluide en termes de circulation, avec une douche, une baignoire, des wc et un meuble vasque. La baignoire (qui était dans le prolongement de la douche) n'étant pas utilisée, elle a laissé la place à un grand plan vasque accueillant 2 lavabos et des rangements, libérant ainsi le mur de gauche pour une meilleure circulation.
La douche, qui avait auparavant une paroi en pavés de verre et un receveur en céramique entouré d'une paillasse en carrelage, parait désormais beaucoup plus spacieuse avec sa paroi vitrée, son receveur carrelé sur mesure et ses carreaux grand format aux murs.
Un camaïeu de gris est réchauffé par des touches de bois blond (plan vasque et grand miroir rond) et égayé par des tapis bleu canard et une bande de mosaïque verticale dans la douche à motifs gris et bleus.
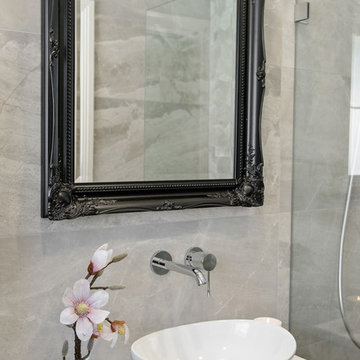
シドニーにある広いコンテンポラリースタイルのおしゃれなマスターバスルーム (ガラス扉のキャビネット、白いキャビネット、置き型浴槽、オープン型シャワー、一体型トイレ 、グレーのタイル、セラミックタイル、セラミックタイルの床、木製洗面台、茶色い床、ブラウンの洗面カウンター) の写真
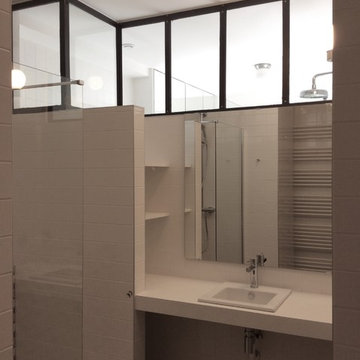
Kerwoods
パリにある低価格の広いコンテンポラリースタイルのおしゃれなマスターバスルーム (ガラス扉のキャビネット、白いキャビネット、木製洗面台) の写真
パリにある低価格の広いコンテンポラリースタイルのおしゃれなマスターバスルーム (ガラス扉のキャビネット、白いキャビネット、木製洗面台) の写真
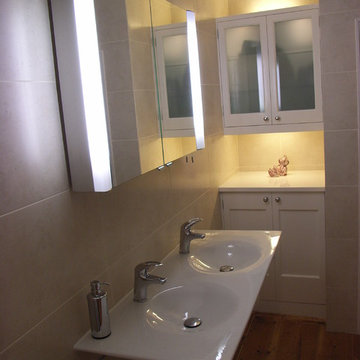
En-suite with twin basin and double mirror cabinet. Note bespoke additional storage with accent lighting.
Style Within
他の地域にあるお手頃価格の中くらいなコンテンポラリースタイルのおしゃれなマスターバスルーム (壁付け型シンク、ガラス扉のキャビネット、白いキャビネット、木製洗面台、ベージュのタイル、磁器タイル、淡色無垢フローリング) の写真
他の地域にあるお手頃価格の中くらいなコンテンポラリースタイルのおしゃれなマスターバスルーム (壁付け型シンク、ガラス扉のキャビネット、白いキャビネット、木製洗面台、ベージュのタイル、磁器タイル、淡色無垢フローリング) の写真
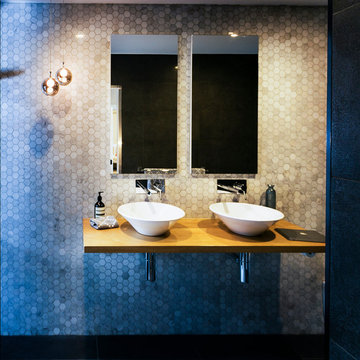
The Japanese style plunge bath features a double shower above for dual purpose.
Westgarth Homes 0433 145 611
https://www.instagram.com/steel.reveals/
Spectral Modes Photography
http://www.spectralmodes.com/
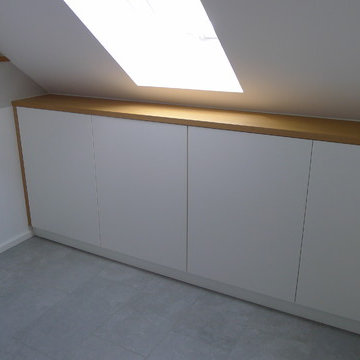
Schrank in Dachschräge
Deckplatte und Seitenblenden Eiche furniert
Fronten Lack weiß, tip on
ミュンヘンにあるお手頃価格のコンテンポラリースタイルのおしゃれなバスルーム (浴槽なし) (ガラス扉のキャビネット、白いキャビネット、木製洗面台、壁掛け式トイレ、白い壁、ベッセル式洗面器、グレーの床) の写真
ミュンヘンにあるお手頃価格のコンテンポラリースタイルのおしゃれなバスルーム (浴槽なし) (ガラス扉のキャビネット、白いキャビネット、木製洗面台、壁掛け式トイレ、白い壁、ベッセル式洗面器、グレーの床) の写真
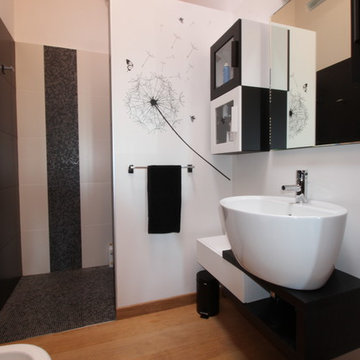
La contrapposizione dei colori bianco e nero realizzato con tutti gli elementi del bagno, dalla composizione dei mobili del bagno alla realizzazione del rivestimento hanno fatto sì che questo bagno di piccole dimensioni sia molto confortevole data anche dala luce della finestra a tetto (lucernario)
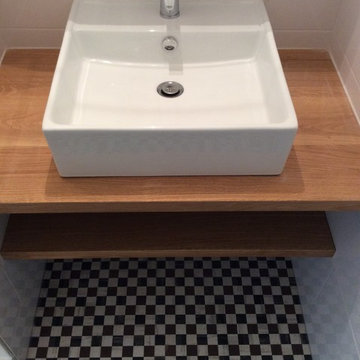
Kerwoods
パリにある低価格の広いコンテンポラリースタイルのおしゃれなマスターバスルーム (ガラス扉のキャビネット、白いキャビネット、木製洗面台) の写真
パリにある低価格の広いコンテンポラリースタイルのおしゃれなマスターバスルーム (ガラス扉のキャビネット、白いキャビネット、木製洗面台) の写真
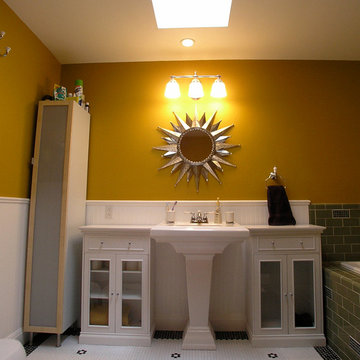
カンザスシティにある中くらいなコンテンポラリースタイルのおしゃれなバスルーム (浴槽なし) (ガラス扉のキャビネット、白いキャビネット、ドロップイン型浴槽、シャワー付き浴槽 、分離型トイレ、サブウェイタイル、オレンジの壁、モザイクタイル、ペデスタルシンク、木製洗面台) の写真
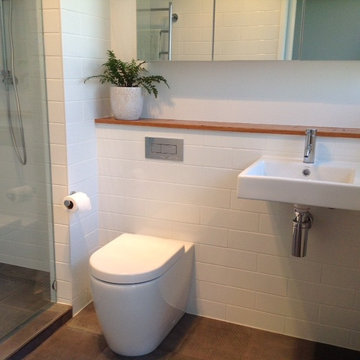
A complete renovation of this good sized ensuite bathroom saw a total reconfigure of the layout and usage of space. The doorway was shifted to create a 3 sided shower nook at the end of the new space. Toilet and sink have been integrating into a half height wall concealing all the plumbing. This was topped with a solid wooden shelve, above which wall mounted mirror fronted cupboards have created ample storage space.
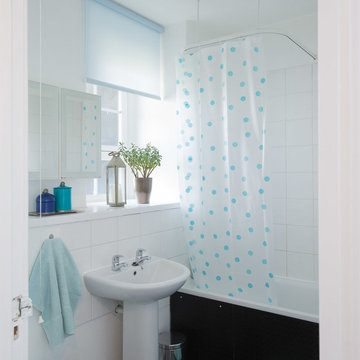
FROZENmusic Photography
ロンドンにあるお手頃価格の小さなモダンスタイルのおしゃれな子供用バスルーム (ガラス扉のキャビネット、白いキャビネット、白いタイル、ペデスタルシンク、木製洗面台) の写真
ロンドンにあるお手頃価格の小さなモダンスタイルのおしゃれな子供用バスルーム (ガラス扉のキャビネット、白いキャビネット、白いタイル、ペデスタルシンク、木製洗面台) の写真
浴室・バスルーム (木製洗面台、白いキャビネット、ガラス扉のキャビネット) の写真
1