浴室・バスルーム (木製洗面台、横長型シンク) の写真
絞り込み:
資材コスト
並び替え:今日の人気順
写真 141〜160 枚目(全 987 枚)
1/3
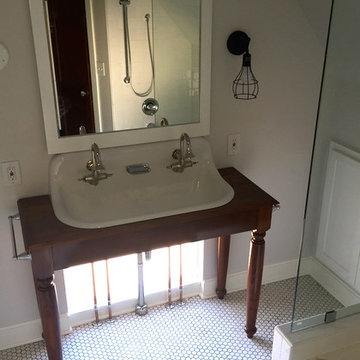
Incorporating a 3rd floor window that is at floor level by placing open vanity allowing the light to come in. Custom mosaic in floor for hometown heroes.
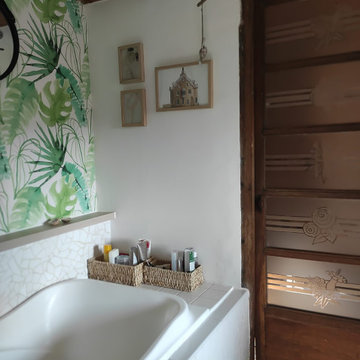
ランスにあるお手頃価格の中くらいなカントリー風のおしゃれなマスターバスルーム (淡色木目調キャビネット、アンダーマウント型浴槽、シャワー付き浴槽 、壁掛け式トイレ、白いタイル、モザイクタイル、白い壁、淡色無垢フローリング、横長型シンク、木製洗面台、ベージュの床、オープンシャワー、白い洗面カウンター、洗面台1つ、造り付け洗面台、表し梁、壁紙) の写真
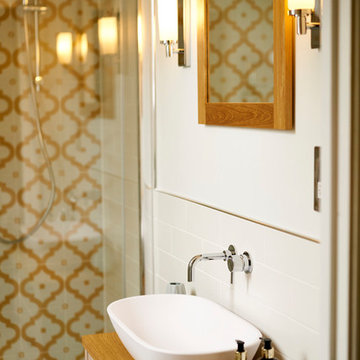
Justin Lambert
サセックスにあるお手頃価格の小さなトラディショナルスタイルのおしゃれなマスターバスルーム (フラットパネル扉のキャビネット、ベージュのキャビネット、オープン型シャワー、一体型トイレ 、マルチカラーのタイル、セラミックタイル、白い壁、セラミックタイルの床、横長型シンク、木製洗面台、ベージュの床、引戸のシャワー) の写真
サセックスにあるお手頃価格の小さなトラディショナルスタイルのおしゃれなマスターバスルーム (フラットパネル扉のキャビネット、ベージュのキャビネット、オープン型シャワー、一体型トイレ 、マルチカラーのタイル、セラミックタイル、白い壁、セラミックタイルの床、横長型シンク、木製洗面台、ベージュの床、引戸のシャワー) の写真
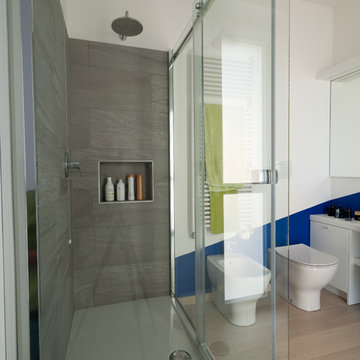
Bagno padronale con doccia racchiusa da box in cristallo.
Foto realizzate da NCA
他の地域にある中くらいなコンテンポラリースタイルのおしゃれなマスターバスルーム (フラットパネル扉のキャビネット、白いキャビネット、ダブルシャワー、分離型トイレ、青いタイル、石タイル、白い壁、淡色無垢フローリング、横長型シンク、木製洗面台、引戸のシャワー、茶色い床) の写真
他の地域にある中くらいなコンテンポラリースタイルのおしゃれなマスターバスルーム (フラットパネル扉のキャビネット、白いキャビネット、ダブルシャワー、分離型トイレ、青いタイル、石タイル、白い壁、淡色無垢フローリング、横長型シンク、木製洗面台、引戸のシャワー、茶色い床) の写真
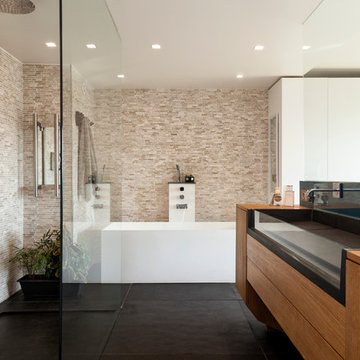
Pascal Otlinghaus
パリにあるラグジュアリーな広いコンテンポラリースタイルのおしゃれなマスターバスルーム (横長型シンク、フラットパネル扉のキャビネット、中間色木目調キャビネット、オープン型シャワー、ベージュのタイル、ベージュの壁、木製洗面台、オープンシャワー、ブラウンの洗面カウンター、コーナー型浴槽、磁器タイルの床、黒い床) の写真
パリにあるラグジュアリーな広いコンテンポラリースタイルのおしゃれなマスターバスルーム (横長型シンク、フラットパネル扉のキャビネット、中間色木目調キャビネット、オープン型シャワー、ベージュのタイル、ベージュの壁、木製洗面台、オープンシャワー、ブラウンの洗面カウンター、コーナー型浴槽、磁器タイルの床、黒い床) の写真
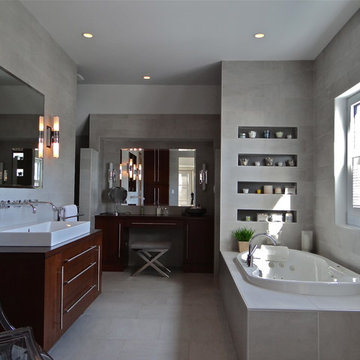
カルガリーにある中くらいなインダストリアルスタイルのおしゃれなマスターバスルーム (フラットパネル扉のキャビネット、濃色木目調キャビネット、ドロップイン型浴槽、グレーのタイル、セメントタイル、グレーの壁、セメントタイルの床、横長型シンク、木製洗面台) の写真
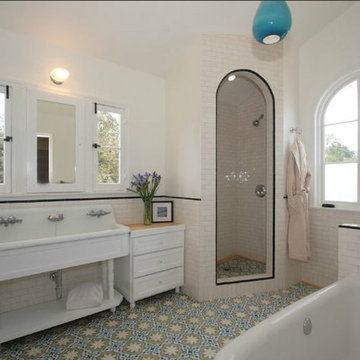
ロサンゼルスにある巨大なトラディショナルスタイルのおしゃれなマスターバスルーム (横長型シンク、落し込みパネル扉のキャビネット、白いキャビネット、木製洗面台、猫足バスタブ、アルコーブ型シャワー、白いタイル、サブウェイタイル、白い壁、磁器タイルの床) の写真
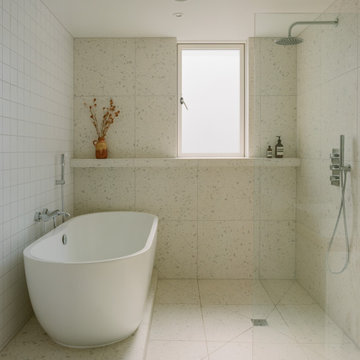
ロンドンにある高級な広いビーチスタイルのおしゃれなマスターバスルーム (オープンシェルフ、白いキャビネット、置き型浴槽、洗い場付きシャワー、壁掛け式トイレ、白いタイル、セラミックタイル、白い壁、テラゾーの床、横長型シンク、木製洗面台、白い床、オープンシャワー、洗面台2つ、造り付け洗面台) の写真
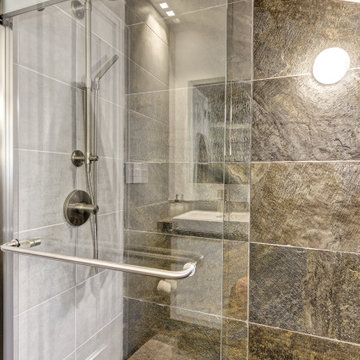
Talk about your small spaces. In this case we had to squeeze a full bath into a powder room-sized room of only 5’ x 7’. The ceiling height also comes into play sloping downward from 90” to 71” under the roof of a second floor dormer in this Cape-style home.
We stripped the room bare and scrutinized how we could minimize the visual impact of each necessary bathroom utility. The bathroom was transitioning along with its occupant from young boy to teenager. The existing bathtub and shower curtain by far took up the most visual space within the room. Eliminating the tub and introducing a curbless shower with sliding glass shower doors greatly enlarged the room. Now that the floor seamlessly flows through out the room it magically feels larger. We further enhanced this concept with a floating vanity. Although a bit smaller than before, it along with the new wall-mounted medicine cabinet sufficiently handles all storage needs. We chose a comfort height toilet with a short tank so that we could extend the wood countertop completely across the sink wall. The longer countertop creates opportunity for decorative effects while creating the illusion of a larger space. Floating shelves to the right of the vanity house more nooks for storage and hide a pop-out electrical outlet.
The clefted slate target wall in the shower sets up the modern yet rustic aesthetic of this bathroom, further enhanced by a chipped high gloss stone floor and wire brushed wood countertop. I think it is the style and placement of the wall sconces (rated for wet environments) that really make this space unique. White ceiling tile keeps the shower area functional while allowing us to extend the white along the rest of the ceiling and partially down the sink wall – again a room-expanding trick.
This is a small room that makes a big splash!
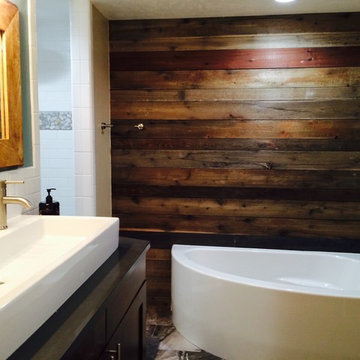
We worked with the customer personally to design wood accents throughout this condo that would really make a statement. It was such a pleasure to bring her vision to life! This customizable product is called Jasperwood, and the colors and size of boards can be chosen to fit your taste and style. Stop in to our location at 30 N 600 W in Kaysville or call us at 801-882-2021 for more details.
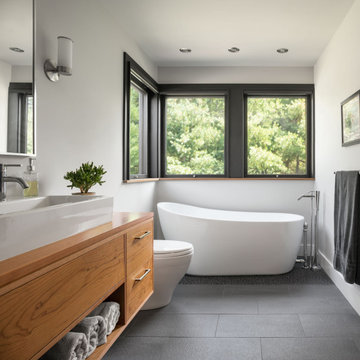
A residence designed for informal gathering and relaxation on a quiet cove near Acadia National Park. Conceived of as a compound of connected gathering spaces with adjacent private retreat spaces. The "village" of structures is designed to open and close seasonally with large sliding barn doors. These also modulate light, air and views into and out of the cottages.
Carefully positioned to take advantage of the rich variety of views and sloping topography, the cottages have integral terraces and retaining walls to negotiate the undulating land-form. One arrives at the high point of the site and the long barn axis and navigates between the cottages to the main entrance. Once inside, the home deliberately reveals unique views to the ocean, mountains and surrounding spruce forest.
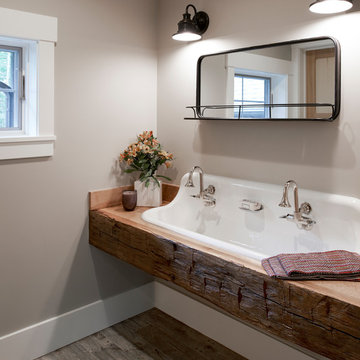
A farmhand sink is set into a custom vanity crafted from reclaimed barn wood. Rustic weather wood-look porcelain tile is used for the flooring in this custom home A two-story fireplace is the central focus in this home built by Meadowlark Design+Build in Ann Arbor, Michigan. Photos by John Carlson of Carlsonpro productions.
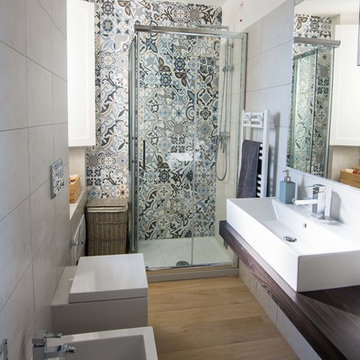
Nel bagno si sono conservate le dimensioni originarie ma si è riorganizzata la distribuzione dei sanitari, sostituendo inoltre l’originaria vasca da bagno con una doccia.
Photo: Carlo Murenu Photofraphy
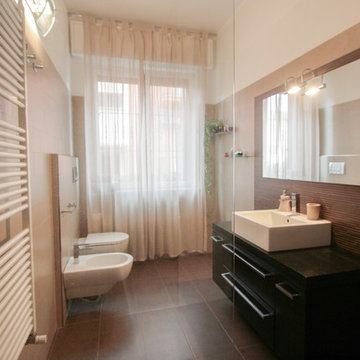
Marco D'Andrea
ミラノにある中くらいなコンテンポラリースタイルのおしゃれなバスルーム (浴槽なし) (茶色いキャビネット、バリアフリー、分離型トイレ、茶色いタイル、ボーダータイル、ベージュの壁、磁器タイルの床、横長型シンク、木製洗面台、茶色い床、引戸のシャワー) の写真
ミラノにある中くらいなコンテンポラリースタイルのおしゃれなバスルーム (浴槽なし) (茶色いキャビネット、バリアフリー、分離型トイレ、茶色いタイル、ボーダータイル、ベージュの壁、磁器タイルの床、横長型シンク、木製洗面台、茶色い床、引戸のシャワー) の写真
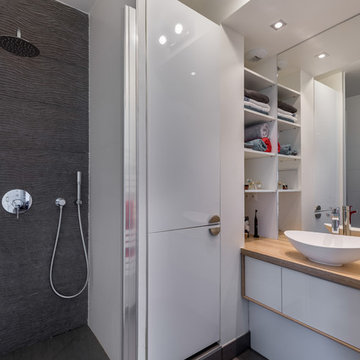
La salle d'eau a été agrandie sur l'emplacement des anciens toilettes. Le meuble vasque permet de dissimuler en partie inférieure le tuyau des toilettes qui a été prolongé. Le meuble vasque contient des rangements en dessous et étagères sur le coté. Le grand miroir prolonge le regard et agrandit l'espace. Un grand meuble en colonne perpendiculaire à la vasque intègre la machine à laver et augmente le volume de rangement. La douche termine l'aménagement de l'espace. Le carrelage structuré par des vaguelettes anime la pièce.
Crédit Photo : Alexandre Montagne
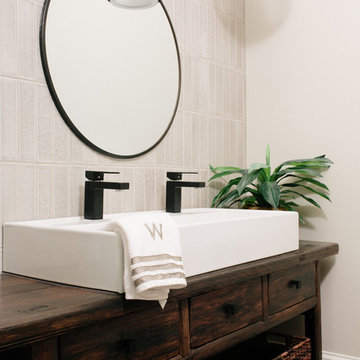
A storage closet was converted into a kids bathroom to accommodate a functional need for this East Cobb home. The new bathroom is the ultimate in modern simplicity and stunning style
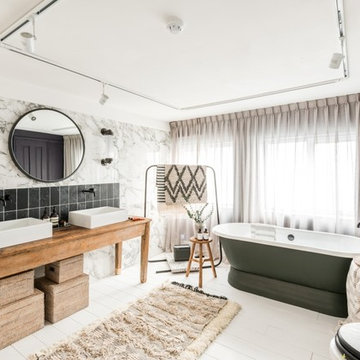
Photographer: Amelia Hallsworth
ロンドンにある広いエクレクティックスタイルのおしゃれなマスターバスルーム (家具調キャビネット、淡色木目調キャビネット、置き型浴槽、オープン型シャワー、一体型トイレ 、モノトーンのタイル、大理石タイル、白い壁、塗装フローリング、横長型シンク、木製洗面台、白い床、オープンシャワー) の写真
ロンドンにある広いエクレクティックスタイルのおしゃれなマスターバスルーム (家具調キャビネット、淡色木目調キャビネット、置き型浴槽、オープン型シャワー、一体型トイレ 、モノトーンのタイル、大理石タイル、白い壁、塗装フローリング、横長型シンク、木製洗面台、白い床、オープンシャワー) の写真
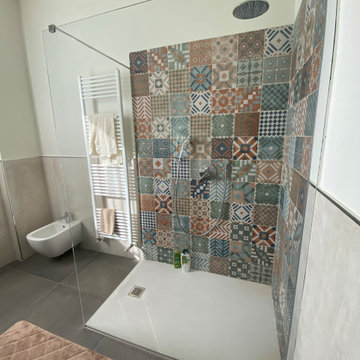
他の地域にあるお手頃価格の小さなコンテンポラリースタイルのおしゃれなバスルーム (浴槽なし) (洗面台1つ、フローティング洗面台、オープン型シャワー、分離型トイレ、マルチカラーのタイル、セメントタイル、白い壁、磁器タイルの床、横長型シンク、木製洗面台、グレーの床、ブラウンの洗面カウンター) の写真
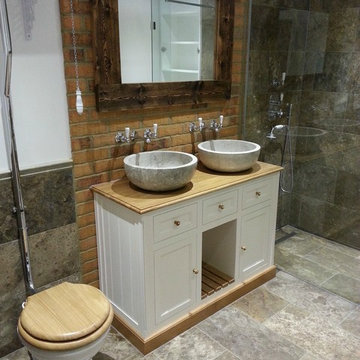
We used a strong pattern in stone for the shower area and floor tiles which played to the rustic traditional style of the bathroom. Exposing part of the original brick wall gave extra texture, style and warmth - setting off the New England style floor standing basin unit with his and her marble basin bowls. This also offers plenty of hidden storage.
The traditional watering can style shower head and shower fittings complement the tall Victorian style cistern WC and basin taps.
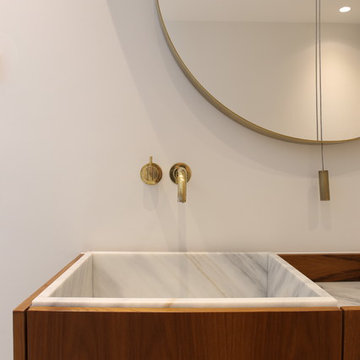
Plan double vasque SDB en marbre blanc laza covelano sur mesure par un marbrier, meuble sur mesure en teck réalisé par un agenceur, niches sdb en teck robinetterie Vola.
浴室・バスルーム (木製洗面台、横長型シンク) の写真
8