浴室・バスルーム (木製洗面台、横長型シンク、アルコーブ型シャワー) の写真
絞り込み:
資材コスト
並び替え:今日の人気順
写真 1〜20 枚目(全 101 枚)
1/4
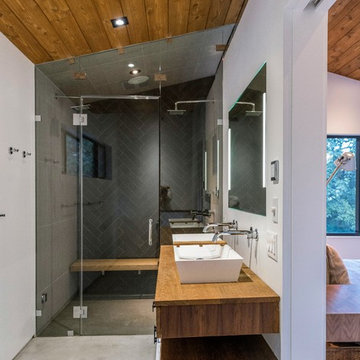
ロサンゼルスにある広いコンテンポラリースタイルのおしゃれなマスターバスルーム (フラットパネル扉のキャビネット、白いキャビネット、アルコーブ型シャワー、黒いタイル、セメントタイル、白い壁、コンクリートの床、横長型シンク、木製洗面台、グレーの床、開き戸のシャワー、ブラウンの洗面カウンター) の写真
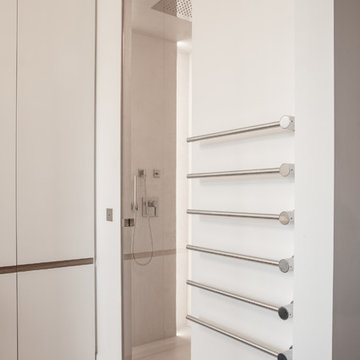
Stéphane Deroussent
パリにあるラグジュアリーな広いコンテンポラリースタイルのおしゃれなマスターバスルーム (白いキャビネット、置き型浴槽、アルコーブ型シャワー、ベージュの壁、コンクリートの床、横長型シンク、木製洗面台、ベージュの床) の写真
パリにあるラグジュアリーな広いコンテンポラリースタイルのおしゃれなマスターバスルーム (白いキャビネット、置き型浴槽、アルコーブ型シャワー、ベージュの壁、コンクリートの床、横長型シンク、木製洗面台、ベージュの床) の写真

他の地域にある高級な巨大なインダストリアルスタイルのおしゃれなマスターバスルーム (オープンシェルフ、濃色木目調キャビネット、アルコーブ型シャワー、一体型トイレ 、白いタイル、サブウェイタイル、白い壁、クッションフロア、横長型シンク、木製洗面台、グレーの床、オープンシャワー) の写真
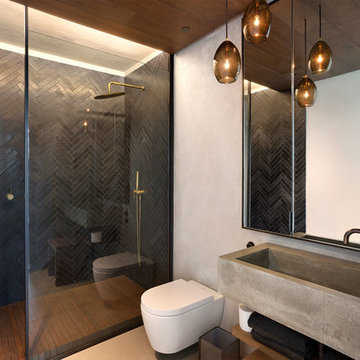
Master Bathroom
マイアミにあるラグジュアリーな中くらいなコンテンポラリースタイルのおしゃれなマスターバスルーム (ベージュの壁、無垢フローリング、横長型シンク、木製洗面台、茶色い床、オープンシェルフ、中間色木目調キャビネット、アルコーブ型シャワー、壁掛け式トイレ、オープンシャワー、グレーの洗面カウンター) の写真
マイアミにあるラグジュアリーな中くらいなコンテンポラリースタイルのおしゃれなマスターバスルーム (ベージュの壁、無垢フローリング、横長型シンク、木製洗面台、茶色い床、オープンシェルフ、中間色木目調キャビネット、アルコーブ型シャワー、壁掛け式トイレ、オープンシャワー、グレーの洗面カウンター) の写真
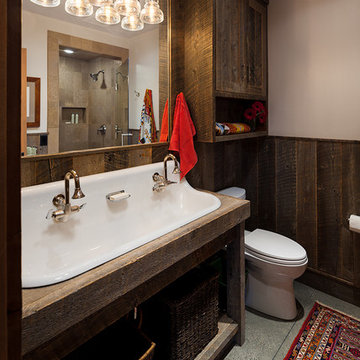
This rustic bathroom welcomes the guests to the west. Polished concrete floors provide a durable and attractive backdrop to the baths features.
Radiant in-floor heat provide additional comfort.
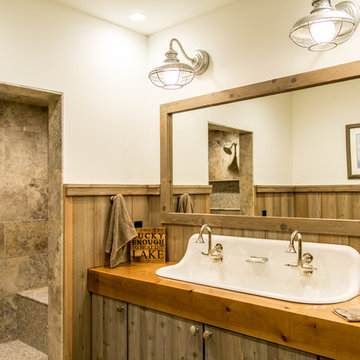
Studio Soulshine
他の地域にあるラスティックスタイルのおしゃれな浴室 (フラットパネル扉のキャビネット、中間色木目調キャビネット、アルコーブ型シャワー、茶色いタイル、白い壁、横長型シンク、木製洗面台、オープンシャワー、ブラウンの洗面カウンター) の写真
他の地域にあるラスティックスタイルのおしゃれな浴室 (フラットパネル扉のキャビネット、中間色木目調キャビネット、アルコーブ型シャワー、茶色いタイル、白い壁、横長型シンク、木製洗面台、オープンシャワー、ブラウンの洗面カウンター) の写真
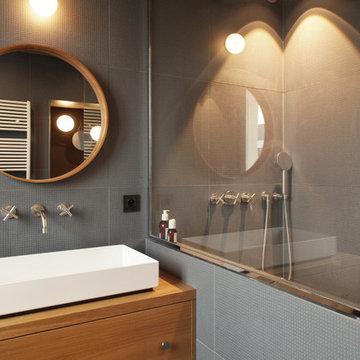
photo©Bertrand Fompeyrine
パリにある高級な小さなコンテンポラリースタイルのおしゃれなバスルーム (浴槽なし) (中間色木目調キャビネット、アルコーブ型シャワー、グレーのタイル、セラミックタイル、グレーの壁、横長型シンク、木製洗面台、オープンシャワー、ブラウンの洗面カウンター) の写真
パリにある高級な小さなコンテンポラリースタイルのおしゃれなバスルーム (浴槽なし) (中間色木目調キャビネット、アルコーブ型シャワー、グレーのタイル、セラミックタイル、グレーの壁、横長型シンク、木製洗面台、オープンシャワー、ブラウンの洗面カウンター) の写真
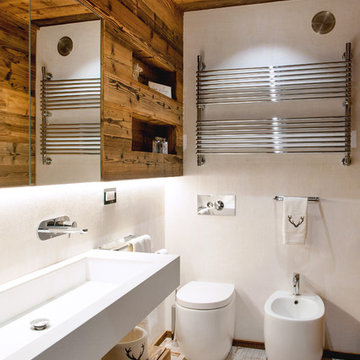
Luminoso bagno in cui il legno di abete vecchio spazzolato si intreccia ai colori metallizzati dei radiatori e rubinetteria e a quelli chiari dei muri, del pavimento e dei sanitari. Illuminazione sottopensile e faretti a soffitto.
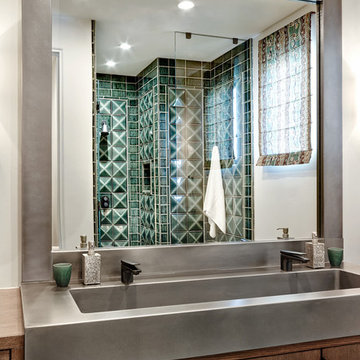
Werner Segarra
フェニックスにある中くらいな地中海スタイルのおしゃれな浴室 (横長型シンク、フラットパネル扉のキャビネット、濃色木目調キャビネット、緑のタイル、白い壁、アルコーブ型シャワー、セラミックタイル、木製洗面台、ブラウンの洗面カウンター) の写真
フェニックスにある中くらいな地中海スタイルのおしゃれな浴室 (横長型シンク、フラットパネル扉のキャビネット、濃色木目調キャビネット、緑のタイル、白い壁、アルコーブ型シャワー、セラミックタイル、木製洗面台、ブラウンの洗面カウンター) の写真
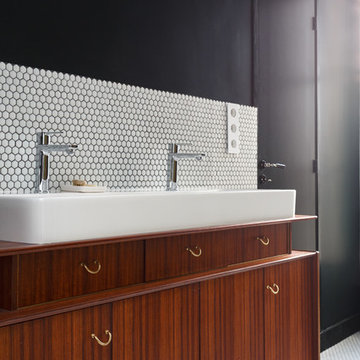
パリにあるお手頃価格の小さなコンテンポラリースタイルのおしゃれなマスターバスルーム (フラットパネル扉のキャビネット、濃色木目調キャビネット、アルコーブ型シャワー、白いタイル、磁器タイル、セラミックタイルの床、横長型シンク、木製洗面台、グレーの床、白い洗面カウンター) の写真

Talk about your small spaces. In this case we had to squeeze a full bath into a powder room-sized room of only 5’ x 7’. The ceiling height also comes into play sloping downward from 90” to 71” under the roof of a second floor dormer in this Cape-style home.
We stripped the room bare and scrutinized how we could minimize the visual impact of each necessary bathroom utility. The bathroom was transitioning along with its occupant from young boy to teenager. The existing bathtub and shower curtain by far took up the most visual space within the room. Eliminating the tub and introducing a curbless shower with sliding glass shower doors greatly enlarged the room. Now that the floor seamlessly flows through out the room it magically feels larger. We further enhanced this concept with a floating vanity. Although a bit smaller than before, it along with the new wall-mounted medicine cabinet sufficiently handles all storage needs. We chose a comfort height toilet with a short tank so that we could extend the wood countertop completely across the sink wall. The longer countertop creates opportunity for decorative effects while creating the illusion of a larger space. Floating shelves to the right of the vanity house more nooks for storage and hide a pop-out electrical outlet.
The clefted slate target wall in the shower sets up the modern yet rustic aesthetic of this bathroom, further enhanced by a chipped high gloss stone floor and wire brushed wood countertop. I think it is the style and placement of the wall sconces (rated for wet environments) that really make this space unique. White ceiling tile keeps the shower area functional while allowing us to extend the white along the rest of the ceiling and partially down the sink wall – again a room-expanding trick.
This is a small room that makes a big splash!
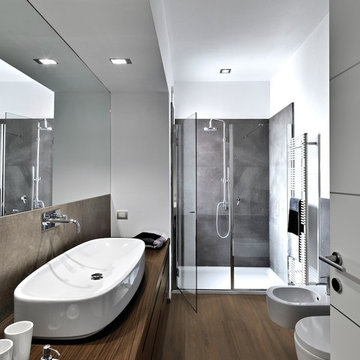
Arley Wholesale
フィラデルフィアにある高級な中くらいなモダンスタイルのおしゃれなマスターバスルーム (フラットパネル扉のキャビネット、中間色木目調キャビネット、アルコーブ型シャワー、ビデ、白い壁、クッションフロア、横長型シンク、木製洗面台) の写真
フィラデルフィアにある高級な中くらいなモダンスタイルのおしゃれなマスターバスルーム (フラットパネル扉のキャビネット、中間色木目調キャビネット、アルコーブ型シャワー、ビデ、白い壁、クッションフロア、横長型シンク、木製洗面台) の写真
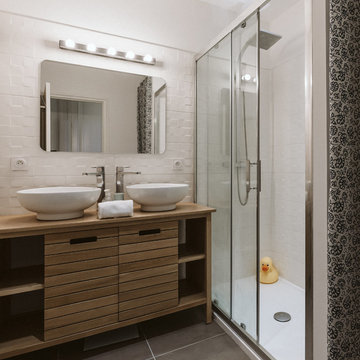
リールにある高級な中くらいなコンテンポラリースタイルのおしゃれなマスターバスルーム (オープンシェルフ、淡色木目調キャビネット、アルコーブ型シャワー、白いタイル、石スラブタイル、白い壁、セラミックタイルの床、横長型シンク、木製洗面台、引戸のシャワー) の写真
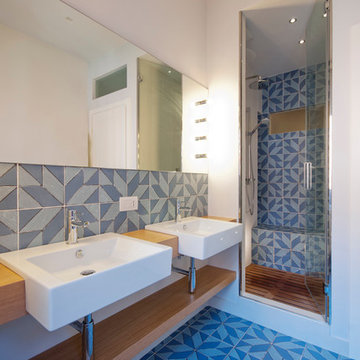
Ph. Fabio Boari
ミラノにある中くらいなビーチスタイルのおしゃれなバスルーム (浴槽なし) (淡色木目調キャビネット、アルコーブ型シャワー、マルチカラーのタイル、セラミックタイル、白い壁、セラミックタイルの床、横長型シンク、木製洗面台、開き戸のシャワー) の写真
ミラノにある中くらいなビーチスタイルのおしゃれなバスルーム (浴槽なし) (淡色木目調キャビネット、アルコーブ型シャワー、マルチカラーのタイル、セラミックタイル、白い壁、セラミックタイルの床、横長型シンク、木製洗面台、開き戸のシャワー) の写真
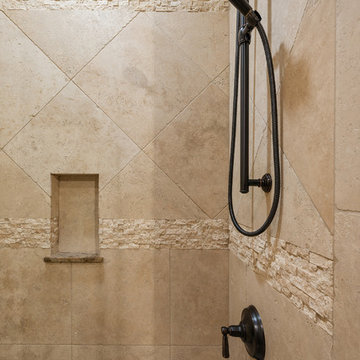
Luxury Home built by Cameo Homes Inc. in Promontory, Park City, Utah for the 2016 Park City Area Showcase of Homes.
Picture Credit: Lucy Call
Park City Home Builders
http://cameohomesinc.com/
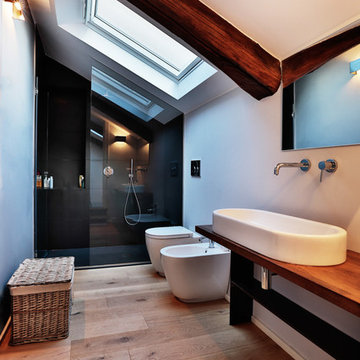
Sabrina Gazzola
トゥーリンにある中くらいなコンテンポラリースタイルのおしゃれなバスルーム (浴槽なし) (アルコーブ型シャワー、ビデ、白い壁、無垢フローリング、木製洗面台、横長型シンク、オープンシャワー、ブラウンの洗面カウンター) の写真
トゥーリンにある中くらいなコンテンポラリースタイルのおしゃれなバスルーム (浴槽なし) (アルコーブ型シャワー、ビデ、白い壁、無垢フローリング、木製洗面台、横長型シンク、オープンシャワー、ブラウンの洗面カウンター) の写真
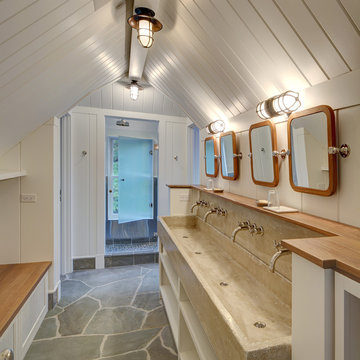
Tricia Shay
ミルウォーキーにあるビーチスタイルのおしゃれな浴室 (横長型シンク、オープンシェルフ、白いキャビネット、木製洗面台、アルコーブ型シャワー、白い壁) の写真
ミルウォーキーにあるビーチスタイルのおしゃれな浴室 (横長型シンク、オープンシェルフ、白いキャビネット、木製洗面台、アルコーブ型シャワー、白い壁) の写真
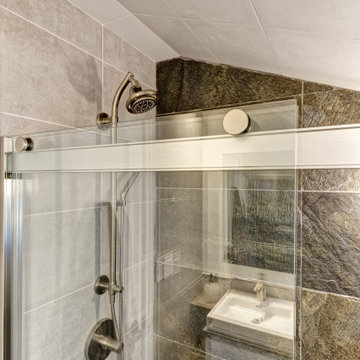
Talk about your small spaces. In this case we had to squeeze a full bath into a powder room-sized room of only 5’ x 7’. The ceiling height also comes into play sloping downward from 90” to 71” under the roof of a second floor dormer in this Cape-style home.
We stripped the room bare and scrutinized how we could minimize the visual impact of each necessary bathroom utility. The bathroom was transitioning along with its occupant from young boy to teenager. The existing bathtub and shower curtain by far took up the most visual space within the room. Eliminating the tub and introducing a curbless shower with sliding glass shower doors greatly enlarged the room. Now that the floor seamlessly flows through out the room it magically feels larger. We further enhanced this concept with a floating vanity. Although a bit smaller than before, it along with the new wall-mounted medicine cabinet sufficiently handles all storage needs. We chose a comfort height toilet with a short tank so that we could extend the wood countertop completely across the sink wall. The longer countertop creates opportunity for decorative effects while creating the illusion of a larger space. Floating shelves to the right of the vanity house more nooks for storage and hide a pop-out electrical outlet.
The clefted slate target wall in the shower sets up the modern yet rustic aesthetic of this bathroom, further enhanced by a chipped high gloss stone floor and wire brushed wood countertop. I think it is the style and placement of the wall sconces (rated for wet environments) that really make this space unique. White ceiling tile keeps the shower area functional while allowing us to extend the white along the rest of the ceiling and partially down the sink wall – again a room-expanding trick.
This is a small room that makes a big splash!

Through the master bedrooms wardrobe, this pin surprise can be found!
オークランドにあるコンテンポラリースタイルのおしゃれなマスターバスルーム (ベージュのキャビネット、アルコーブ型シャワー、ピンクのタイル、セラミックタイル、白い壁、セメントタイルの床、横長型シンク、木製洗面台、グレーの床、開き戸のシャワー、ベージュのカウンター、洗面台2つ、フローティング洗面台) の写真
オークランドにあるコンテンポラリースタイルのおしゃれなマスターバスルーム (ベージュのキャビネット、アルコーブ型シャワー、ピンクのタイル、セラミックタイル、白い壁、セメントタイルの床、横長型シンク、木製洗面台、グレーの床、開き戸のシャワー、ベージュのカウンター、洗面台2つ、フローティング洗面台) の写真
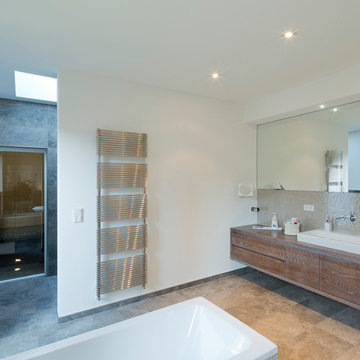
Foto: Julia Vogel | Köln
デュッセルドルフにあるコンテンポラリースタイルのおしゃれなマスターバスルーム (メタルタイル、横長型シンク、フラットパネル扉のキャビネット、中間色木目調キャビネット、木製洗面台、アルコーブ型シャワー、白い壁、置き型浴槽) の写真
デュッセルドルフにあるコンテンポラリースタイルのおしゃれなマスターバスルーム (メタルタイル、横長型シンク、フラットパネル扉のキャビネット、中間色木目調キャビネット、木製洗面台、アルコーブ型シャワー、白い壁、置き型浴槽) の写真
浴室・バスルーム (木製洗面台、横長型シンク、アルコーブ型シャワー) の写真
1