浴室・バスルーム (人工大理石カウンター、置き型浴槽、大理石の床、全タイプのシャワー) の写真
絞り込み:
資材コスト
並び替え:今日の人気順
写真 1〜20 枚目(全 826 枚)
1/5

Alex
オースティンにある高級な広いコンテンポラリースタイルのおしゃれなマスターバスルーム (フラットパネル扉のキャビネット、濃色木目調キャビネット、置き型浴槽、洗い場付きシャワー、白いタイル、大理石タイル、白い壁、大理石の床、ベッセル式洗面器、人工大理石カウンター、白い床、開き戸のシャワー、白い洗面カウンター) の写真
オースティンにある高級な広いコンテンポラリースタイルのおしゃれなマスターバスルーム (フラットパネル扉のキャビネット、濃色木目調キャビネット、置き型浴槽、洗い場付きシャワー、白いタイル、大理石タイル、白い壁、大理石の床、ベッセル式洗面器、人工大理石カウンター、白い床、開き戸のシャワー、白い洗面カウンター) の写真
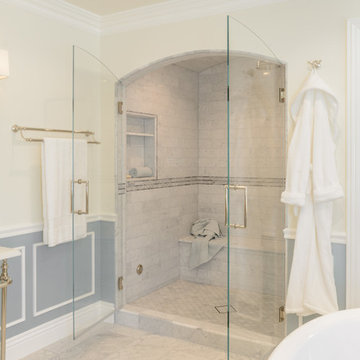
Old world Carrera marble steam shower with arched frameless shower doors.
ロサンゼルスにあるラグジュアリーな巨大なヴィクトリアン調のおしゃれなマスターバスルーム (オープンシェルフ、置き型浴槽、アルコーブ型シャワー、グレーのタイル、石タイル、白い壁、大理石の床、ペデスタルシンク、人工大理石カウンター) の写真
ロサンゼルスにあるラグジュアリーな巨大なヴィクトリアン調のおしゃれなマスターバスルーム (オープンシェルフ、置き型浴槽、アルコーブ型シャワー、グレーのタイル、石タイル、白い壁、大理石の床、ペデスタルシンク、人工大理石カウンター) の写真
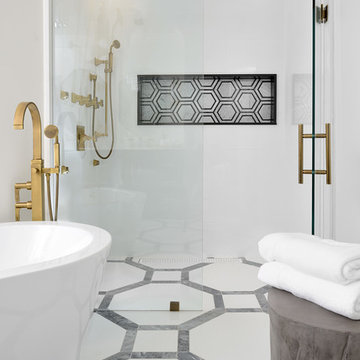
トロントにある中くらいなトランジショナルスタイルのおしゃれなマスターバスルーム (置き型浴槽、黒いタイル、モノトーンのタイル、マルチカラーのタイル、白いタイル、白い壁、開き戸のシャワー、落し込みパネル扉のキャビネット、グレーのキャビネット、アルコーブ型シャワー、分離型トイレ、大理石の床、アンダーカウンター洗面器、人工大理石カウンター、白い床、ニッチ) の写真

シカゴにある高級な広いトランジショナルスタイルのおしゃれなマスターバスルーム (落し込みパネル扉のキャビネット、白いキャビネット、置き型浴槽、コーナー設置型シャワー、白いタイル、石スラブタイル、白い壁、大理石の床、アンダーカウンター洗面器、人工大理石カウンター) の写真
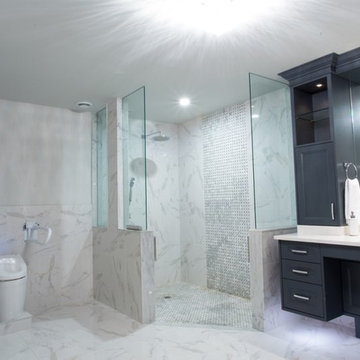
トロントにあるラグジュアリーな広いトランジショナルスタイルのおしゃれなマスターバスルーム (シェーカースタイル扉のキャビネット、青いキャビネット、置き型浴槽、バリアフリー、一体型トイレ 、グレーのタイル、白いタイル、石タイル、白い壁、大理石の床、アンダーカウンター洗面器、人工大理石カウンター) の写真

Eddy Joaquim
サンフランシスコにあるラグジュアリーな中くらいなモダンスタイルのおしゃれなマスターバスルーム (横長型シンク、フラットパネル扉のキャビネット、ベージュのキャビネット、人工大理石カウンター、置き型浴槽、オープン型シャワー、グレーのタイル、石タイル、白い壁、大理石の床、オープンシャワー) の写真
サンフランシスコにあるラグジュアリーな中くらいなモダンスタイルのおしゃれなマスターバスルーム (横長型シンク、フラットパネル扉のキャビネット、ベージュのキャビネット、人工大理石カウンター、置き型浴槽、オープン型シャワー、グレーのタイル、石タイル、白い壁、大理石の床、オープンシャワー) の写真

他の地域にある広いトランジショナルスタイルのおしゃれなマスターバスルーム (落し込みパネル扉のキャビネット、グレーのキャビネット、置き型浴槽、アルコーブ型シャワー、グレーのタイル、白いタイル、石タイル、グレーの壁、大理石の床、アンダーカウンター洗面器、人工大理石カウンター) の写真
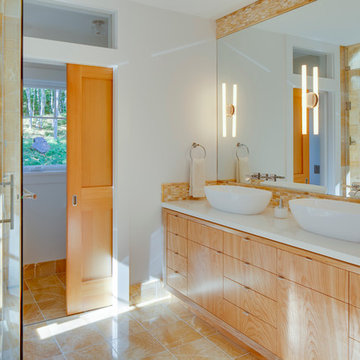
Sarah Szwajkos Photography
Architect Joe Russillo
ポートランド(メイン)にある広いコンテンポラリースタイルのおしゃれなマスターバスルーム (ベッセル式洗面器、フラットパネル扉のキャビネット、淡色木目調キャビネット、ベージュのタイル、置き型浴槽、コーナー設置型シャワー、一体型トイレ 、磁器タイル、ベージュの壁、大理石の床、人工大理石カウンター) の写真
ポートランド(メイン)にある広いコンテンポラリースタイルのおしゃれなマスターバスルーム (ベッセル式洗面器、フラットパネル扉のキャビネット、淡色木目調キャビネット、ベージュのタイル、置き型浴槽、コーナー設置型シャワー、一体型トイレ 、磁器タイル、ベージュの壁、大理石の床、人工大理石カウンター) の写真
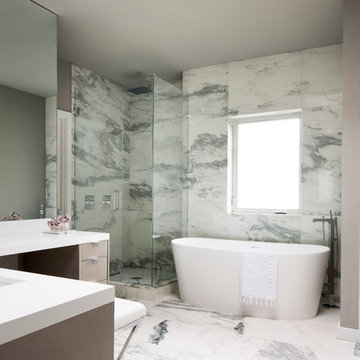
This forever home, perfect for entertaining and designed with a place for everything, is a contemporary residence that exudes warmth, functional style, and lifestyle personalization for a family of five. Our busy lawyer couple, with three close-knit children, had recently purchased a home that was modern on the outside, but dated on the inside. They loved the feel, but knew it needed a major overhaul. Being incredibly busy and having never taken on a renovation of this scale, they knew they needed help to make this space their own. Upon a previous client referral, they called on Pulp to make their dreams a reality. Then ensued a down to the studs renovation, moving walls and some stairs, resulting in dramatic results. Beth and Carolina layered in warmth and style throughout, striking a hard-to-achieve balance of livable and contemporary. The result is a well-lived in and stylish home designed for every member of the family, where memories are made daily.

When the homeowners purchased this Victorian family home, this bathroom was originally a dressing room. With two beautiful large sash windows which have far-fetching views of the sea, it was immediately desired for a freestanding bath to be placed underneath the window so the views can be appreciated. This is truly a beautiful space that feels calm and collected when you walk in – the perfect antidote to the hustle and bustle of modern family life.
The bathroom is accessed from the main bedroom via a few steps. Honed marble hexagon tiles from Ca’Pietra adorn the floor and the Victoria + Albert Amiata freestanding bath with its organic curves and elegant proportions sits in front of the sash window for an elegant impact and view from the bedroom.
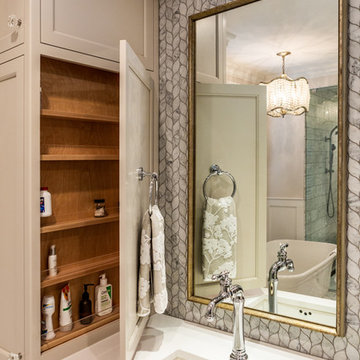
ワシントンD.C.にある高級な広いトランジショナルスタイルのおしゃれなマスターバスルーム (落し込みパネル扉のキャビネット、グレーのキャビネット、置き型浴槽、バリアフリー、分離型トイレ、グレーのタイル、大理石タイル、グレーの壁、大理石の床、アンダーカウンター洗面器、人工大理石カウンター、グレーの床、開き戸のシャワー、白い洗面カウンター) の写真
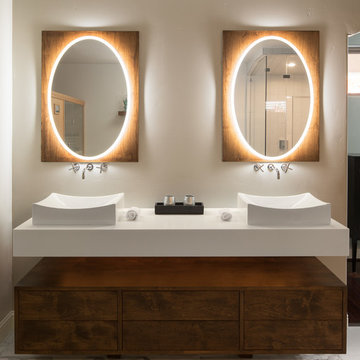
Custom Cabinets float between a stark white counter and beautiful marble floors. The double vanity sink is will-lit with LED mirror lights.
サクラメントにある高級な広いモダンスタイルのおしゃれなマスターバスルーム (フラットパネル扉のキャビネット、濃色木目調キャビネット、ベージュの壁、大理石の床、ベッセル式洗面器、白い床、白い洗面カウンター、置き型浴槽、洗い場付きシャワー、人工大理石カウンター、開き戸のシャワー) の写真
サクラメントにある高級な広いモダンスタイルのおしゃれなマスターバスルーム (フラットパネル扉のキャビネット、濃色木目調キャビネット、ベージュの壁、大理石の床、ベッセル式洗面器、白い床、白い洗面カウンター、置き型浴槽、洗い場付きシャワー、人工大理石カウンター、開き戸のシャワー) の写真
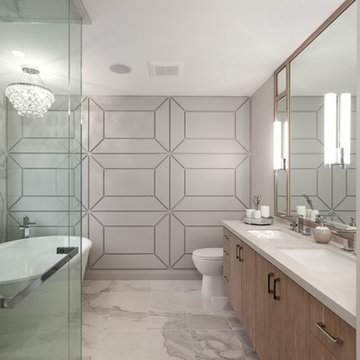
ID: Karly Kristina Design
Photo: SnowChimp Creative
バンクーバーにある高級な中くらいなコンテンポラリースタイルのおしゃれなマスターバスルーム (フラットパネル扉のキャビネット、置き型浴槽、グレーの壁、アンダーカウンター洗面器、コーナー設置型シャワー、大理石の床、白い床、引戸のシャワー、中間色木目調キャビネット、大理石タイル、人工大理石カウンター) の写真
バンクーバーにある高級な中くらいなコンテンポラリースタイルのおしゃれなマスターバスルーム (フラットパネル扉のキャビネット、置き型浴槽、グレーの壁、アンダーカウンター洗面器、コーナー設置型シャワー、大理石の床、白い床、引戸のシャワー、中間色木目調キャビネット、大理石タイル、人工大理石カウンター) の写真
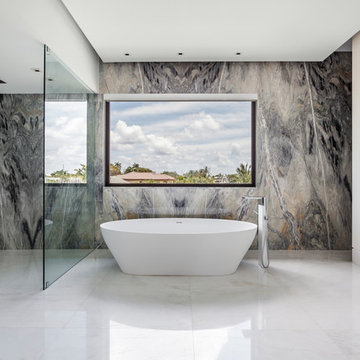
マイアミにある中くらいなコンテンポラリースタイルのおしゃれなマスターバスルーム (フラットパネル扉のキャビネット、白いキャビネット、置き型浴槽、コーナー設置型シャワー、グレーのタイル、白いタイル、石スラブタイル、白い壁、大理石の床、一体型シンク、人工大理石カウンター、白い床、開き戸のシャワー) の写真
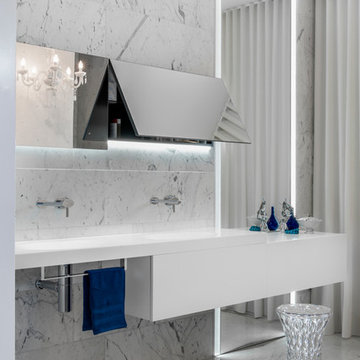
Image: Nicole England
シドニーにある中くらいなモダンスタイルのおしゃれなマスターバスルーム (一体型シンク、フラットパネル扉のキャビネット、白いキャビネット、人工大理石カウンター、置き型浴槽、オープン型シャワー、壁掛け式トイレ、白いタイル、石タイル、白い壁、大理石の床) の写真
シドニーにある中くらいなモダンスタイルのおしゃれなマスターバスルーム (一体型シンク、フラットパネル扉のキャビネット、白いキャビネット、人工大理石カウンター、置き型浴槽、オープン型シャワー、壁掛け式トイレ、白いタイル、石タイル、白い壁、大理石の床) の写真
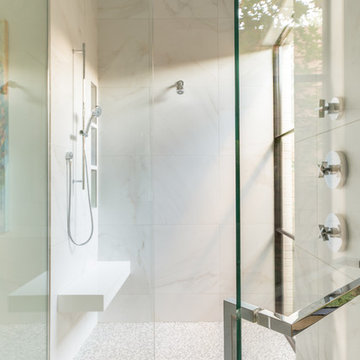
ダラスにある高級な広いコンテンポラリースタイルのおしゃれなマスターバスルーム (フラットパネル扉のキャビネット、中間色木目調キャビネット、置き型浴槽、バリアフリー、白いタイル、大理石タイル、白い壁、大理石の床、アンダーカウンター洗面器、人工大理石カウンター、白い床、開き戸のシャワー、白い洗面カウンター) の写真

this modern bathroom leaves nothing to be desired. while tub-shower solutions were often considered dated, this renovated home spa begs to differ. every inch of available space was cleverly used to create the ultimate luxury. floor-to-ceiling windows and allow for an abundance of natural light, the hidden cistern makes the toilet more unassuming, while the cabinet with dark timber offsets the black chrome appliances. marble tiles compliment this modern marvel of a bathroom.
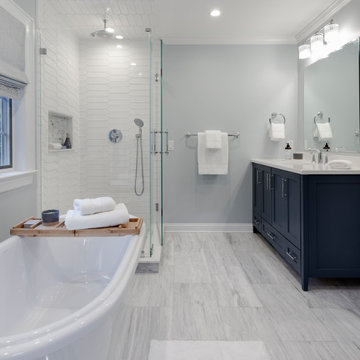
Fully renovated master bathroom, with radiant heated floor, LED lighting,marble floor, free standing tub, double vanities
ニューヨークにあるお手頃価格の広いモダンスタイルのおしゃれなマスターバスルーム (インセット扉のキャビネット、青いキャビネット、置き型浴槽、コーナー設置型シャワー、一体型トイレ 、白いタイル、セラミックタイル、グレーの壁、大理石の床、アンダーカウンター洗面器、人工大理石カウンター、グレーの床、開き戸のシャワー、白い洗面カウンター、ニッチ、洗面台2つ、造り付け洗面台) の写真
ニューヨークにあるお手頃価格の広いモダンスタイルのおしゃれなマスターバスルーム (インセット扉のキャビネット、青いキャビネット、置き型浴槽、コーナー設置型シャワー、一体型トイレ 、白いタイル、セラミックタイル、グレーの壁、大理石の床、アンダーカウンター洗面器、人工大理石カウンター、グレーの床、開き戸のシャワー、白い洗面カウンター、ニッチ、洗面台2つ、造り付け洗面台) の写真
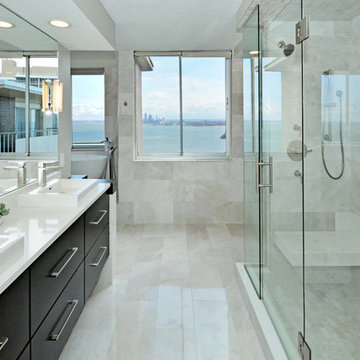
クリーブランドにある高級な広いモダンスタイルのおしゃれなマスターバスルーム (フラットパネル扉のキャビネット、黒いキャビネット、置き型浴槽、アルコーブ型シャワー、白いタイル、大理石タイル、白い壁、大理石の床、ベッセル式洗面器、人工大理石カウンター、白い床、開き戸のシャワー) の写真
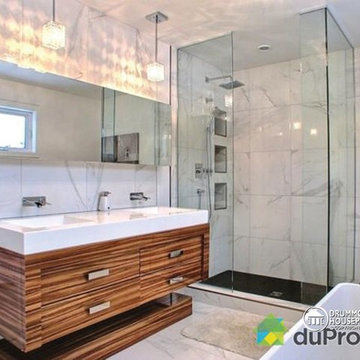
MASTER BATHROOM - HOME DESIGN NO. 3713-V1 by Drummond House Plans
Having received much attention at a Home Show in which it had been built on site and in response to the many requests for the addition of a garage to plan 3713, we are pleased to present model 3713-V1. The addition of a garage that is 14’ wide and almost 28’ deep is sure to meet the needs of the many who specifically requested this convenient feature.
Outside, the addition of a garage clad in fibre cement panels with cedar siding matches the rest of the structure for a pleasing visual impact and definite curb appeal.
Inside, other than the service entrance from the garage, this plan shares the same laudable features as its predecessor such as 9’ ceilings throughout the main level, a modern fireplace in the living room, a kitchen with an 8’ x 3’ island and computer corner, nicely sized bedrooms with ample closet space that includes a walk-in in the master bedroom and a full bathroom with separate 42” x 60” shower enclosure.
We invite you to discover our contemporary collection and share your comments with us ! http://www.drummondhouseplans.com/modern-and-contemporary.html
Blueprints, CAD and PDF files available starting at only $919 (best price guarantee)
DRUMMOND HOUSE PLANS - 2015COPYRIGHTS
浴室・バスルーム (人工大理石カウンター、置き型浴槽、大理石の床、全タイプのシャワー) の写真
1