浴室・バスルーム (人工大理石カウンター、一体型シンク、ベージュのタイル) の写真
絞り込み:
資材コスト
並び替え:今日の人気順
写真 1〜20 枚目(全 2,293 枚)
1/4

バルセロナにあるお手頃価格の中くらいなモダンスタイルのおしゃれなマスターバスルーム (家具調キャビネット、白いキャビネット、バリアフリー、一体型トイレ 、ベージュのタイル、セラミックタイル、ベージュの壁、磁器タイルの床、一体型シンク、人工大理石カウンター、茶色い床、オープンシャワー、白い洗面カウンター、シャワーベンチ、洗面台2つ、フローティング洗面台) の写真
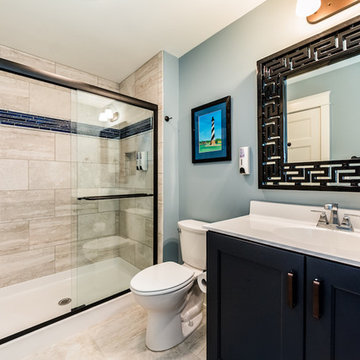
KEES Vacations
SAGA Realty & Construction
他の地域にある中くらいなビーチスタイルのおしゃれなバスルーム (浴槽なし) (落し込みパネル扉のキャビネット、青いキャビネット、アルコーブ型シャワー、分離型トイレ、ベージュのタイル、磁器タイル、青い壁、磁器タイルの床、一体型シンク、人工大理石カウンター、ベージュの床、引戸のシャワー) の写真
他の地域にある中くらいなビーチスタイルのおしゃれなバスルーム (浴槽なし) (落し込みパネル扉のキャビネット、青いキャビネット、アルコーブ型シャワー、分離型トイレ、ベージュのタイル、磁器タイル、青い壁、磁器タイルの床、一体型シンク、人工大理石カウンター、ベージュの床、引戸のシャワー) の写真
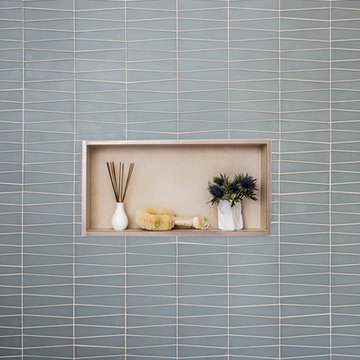
Glass bow tie tile with porcelain shower niche.
Photo Credit: Christopher Stark
サンフランシスコにある高級な小さなモダンスタイルのおしゃれな浴室 (フラットパネル扉のキャビネット、淡色木目調キャビネット、ドロップイン型浴槽、シャワー付き浴槽 、一体型トイレ 、ベージュのタイル、磁器タイル、ベージュの壁、一体型シンク、人工大理石カウンター、シャワーカーテン) の写真
サンフランシスコにある高級な小さなモダンスタイルのおしゃれな浴室 (フラットパネル扉のキャビネット、淡色木目調キャビネット、ドロップイン型浴槽、シャワー付き浴槽 、一体型トイレ 、ベージュのタイル、磁器タイル、ベージュの壁、一体型シンク、人工大理石カウンター、シャワーカーテン) の写真
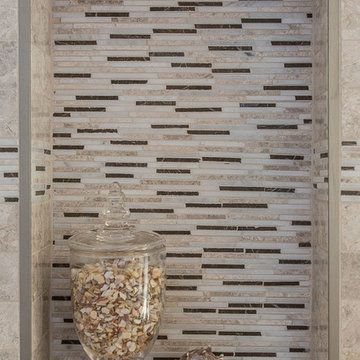
Accent tile in the shower niche, framed with a Schluter metal strip.
サンフランシスコにある高級な中くらいなトランジショナルスタイルのおしゃれな浴室 (濃色木目調キャビネット、アルコーブ型浴槽、シャワー付き浴槽 、分離型トイレ、ベージュのタイル、グレーの壁、一体型シンク、家具調キャビネット、磁器タイルの床、人工大理石カウンター、ボーダータイル) の写真
サンフランシスコにある高級な中くらいなトランジショナルスタイルのおしゃれな浴室 (濃色木目調キャビネット、アルコーブ型浴槽、シャワー付き浴槽 、分離型トイレ、ベージュのタイル、グレーの壁、一体型シンク、家具調キャビネット、磁器タイルの床、人工大理石カウンター、ボーダータイル) の写真
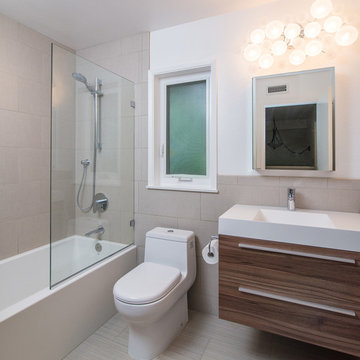
This modern bathroom remodel features a simplistic design with huge impact. The Touch Summer SBN tile wainscotting doubles as the shower surround. The wall mounted vanity displays a beautiful contrast between the white countertop and wood finish cabinetry. The white bathtub and chrome fixtures complete this clean, modern look.
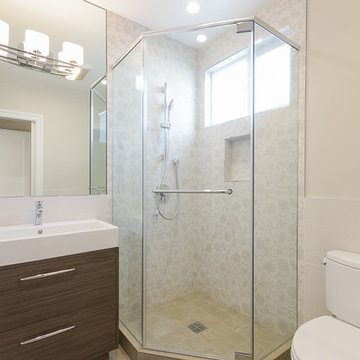
サンフランシスコにある小さなモダンスタイルのおしゃれなバスルーム (浴槽なし) (一体型シンク、フラットパネル扉のキャビネット、中間色木目調キャビネット、人工大理石カウンター、コーナー設置型シャワー、分離型トイレ、ベージュのタイル、ベージュの壁、開き戸のシャワー) の写真
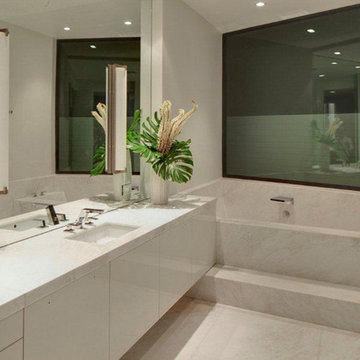
ロサンゼルスにある中くらいなモダンスタイルのおしゃれなマスターバスルーム (ベージュのタイル、石スラブタイル、白い壁、コンクリートの床、一体型シンク、人工大理石カウンター、白い床、白い洗面カウンター) の写真
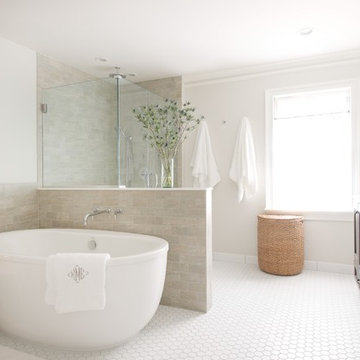
ニューヨークにある広いトランジショナルスタイルのおしゃれなマスターバスルーム (一体型シンク、濃色木目調キャビネット、置き型浴槽、コーナー設置型シャワー、一体型トイレ 、ベージュのタイル、グレーの壁、モザイクタイル、落し込みパネル扉のキャビネット、セラミックタイル、人工大理石カウンター) の写真

Glass wall through the room and into the shower with built-in mirror/medicine cabinet. Handheld with shower head in chrome
他の地域にあるお手頃価格の小さなトランジショナルスタイルのおしゃれな浴室 (シェーカースタイル扉のキャビネット、濃色木目調キャビネット、アルコーブ型浴槽、シャワー付き浴槽 、分離型トイレ、ベージュのタイル、ガラスタイル、ベージュの壁、磁器タイルの床、一体型シンク、人工大理石カウンター、ベージュの床、引戸のシャワー、白い洗面カウンター、洗面台1つ、造り付け洗面台) の写真
他の地域にあるお手頃価格の小さなトランジショナルスタイルのおしゃれな浴室 (シェーカースタイル扉のキャビネット、濃色木目調キャビネット、アルコーブ型浴槽、シャワー付き浴槽 、分離型トイレ、ベージュのタイル、ガラスタイル、ベージュの壁、磁器タイルの床、一体型シンク、人工大理石カウンター、ベージュの床、引戸のシャワー、白い洗面カウンター、洗面台1つ、造り付け洗面台) の写真

An accessible shower design with both fixed and hand held shower heads. Both the diverting and pressure valves are lined up within an accessible reach distance. The folding bench seat can be sprayed from either shower head and the recessed can light keeps things visible. Grab bars surround the user for safety. A recessed shampoo storage niche is enhanced using random glass mosaic tiles.
DT
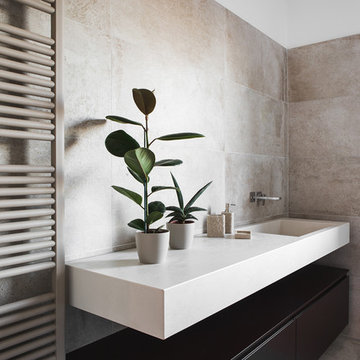
vista del lavabo integrato
ボローニャにある高級な中くらいなトランジショナルスタイルのおしゃれなバスルーム (浴槽なし) (フラットパネル扉のキャビネット、茶色いキャビネット、ベージュのタイル、磁器タイル、白い壁、磁器タイルの床、一体型シンク、人工大理石カウンター、ベージュの床) の写真
ボローニャにある高級な中くらいなトランジショナルスタイルのおしゃれなバスルーム (浴槽なし) (フラットパネル扉のキャビネット、茶色いキャビネット、ベージュのタイル、磁器タイル、白い壁、磁器タイルの床、一体型シンク、人工大理石カウンター、ベージュの床) の写真
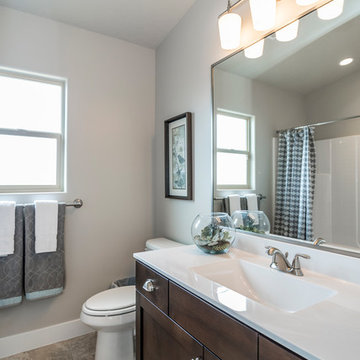
ソルトレイクシティにあるお手頃価格の中くらいなトランジショナルスタイルのおしゃれな子供用バスルーム (濃色木目調キャビネット、アルコーブ型浴槽、分離型トイレ、ベージュのタイル、磁器タイル、磁器タイルの床、一体型シンク、シェーカースタイル扉のキャビネット、グレーの壁、人工大理石カウンター、シャワー付き浴槽 、ベージュの床、シャワーカーテン) の写真
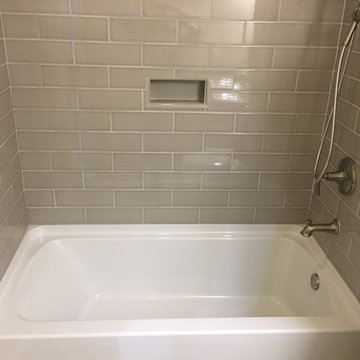
Update bathroom with new taupe tiles, deeper tub, and new fixtures.
デンバーにあるお手頃価格の小さなトランジショナルスタイルのおしゃれなバスルーム (浴槽なし) (シェーカースタイル扉のキャビネット、濃色木目調キャビネット、アルコーブ型浴槽、分離型トイレ、ベージュのタイル、ベージュの壁、セラミックタイルの床、一体型シンク、人工大理石カウンター、ベージュの床、シャワーカーテン、グレーの洗面カウンター) の写真
デンバーにあるお手頃価格の小さなトランジショナルスタイルのおしゃれなバスルーム (浴槽なし) (シェーカースタイル扉のキャビネット、濃色木目調キャビネット、アルコーブ型浴槽、分離型トイレ、ベージュのタイル、ベージュの壁、セラミックタイルの床、一体型シンク、人工大理石カウンター、ベージュの床、シャワーカーテン、グレーの洗面カウンター) の写真

This Waukesha bathroom remodel was unique because the homeowner needed wheelchair accessibility. We designed a beautiful master bathroom and met the client’s ADA bathroom requirements.
Original Space
The old bathroom layout was not functional or safe. The client could not get in and out of the shower or maneuver around the vanity or toilet. The goal of this project was ADA accessibility.
ADA Bathroom Requirements
All elements of this bathroom and shower were discussed and planned. Every element of this Waukesha master bathroom is designed to meet the unique needs of the client. Designing an ADA bathroom requires thoughtful consideration of showering needs.
Open Floor Plan – A more open floor plan allows for the rotation of the wheelchair. A 5-foot turning radius allows the wheelchair full access to the space.
Doorways – Sliding barn doors open with minimal force. The doorways are 36” to accommodate a wheelchair.
Curbless Shower – To create an ADA shower, we raised the sub floor level in the bedroom. There is a small rise at the bedroom door and the bathroom door. There is a seamless transition to the shower from the bathroom tile floor.
Grab Bars – Decorative grab bars were installed in the shower, next to the toilet and next to the sink (towel bar).
Handheld Showerhead – The handheld Delta Palm Shower slips over the hand for easy showering.
Shower Shelves – The shower storage shelves are minimalistic and function as handhold points.
Non-Slip Surface – Small herringbone ceramic tile on the shower floor prevents slipping.
ADA Vanity – We designed and installed a wheelchair accessible bathroom vanity. It has clearance under the cabinet and insulated pipes.
Lever Faucet – The faucet is offset so the client could reach it easier. We installed a lever operated faucet that is easy to turn on/off.
Integrated Counter/Sink – The solid surface counter and sink is durable and easy to clean.
ADA Toilet – The client requested a bidet toilet with a self opening and closing lid. ADA bathroom requirements for toilets specify a taller height and more clearance.
Heated Floors – WarmlyYours heated floors add comfort to this beautiful space.
Linen Cabinet – A custom linen cabinet stores the homeowners towels and toiletries.
Style
The design of this bathroom is light and airy with neutral tile and simple patterns. The cabinetry matches the existing oak woodwork throughout the home.

ロサンゼルスにあるラグジュアリーな中くらいなコンテンポラリースタイルのおしゃれなバスルーム (浴槽なし) (フラットパネル扉のキャビネット、茶色いキャビネット、置き型浴槽、コーナー設置型シャワー、壁掛け式トイレ、ベージュのタイル、石タイル、ベージュの壁、ライムストーンの床、一体型シンク、人工大理石カウンター、開き戸のシャワー、白い洗面カウンター、ニッチ、洗面台2つ、フローティング洗面台) の写真
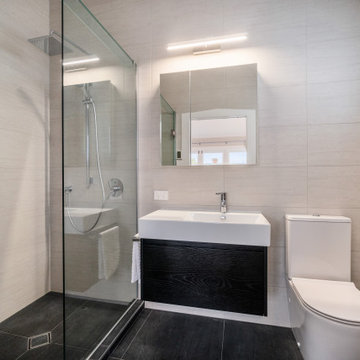
The en-suite is a very compact space, but we were able to make it feel very comfortable by having a large tiled shower with frameless glass. With the glass being see-through the space feels so much larger.
For the vanity we chose an off-set basin allowing good bench space to place products. The mirror cabinet adds storage, as does the large vanity drawer.
The floor to ceiling wall tiles add a sense of space and luxury and the dark floor tiles really ground the space.

Upon moving to a new home, this couple chose to convert two small guest baths into one large luxurious space including a Japanese soaking tub and custom glass shower with rainfall spout. Two floating vanities in a walnut finish topped with composite countertops and integrated sinks flank each wall. Due to the pitched walls, Barbara worked with both an industrial designer and mirror manufacturer to design special clips to mount the vanity mirrors, creating a unique and modern solution in a challenging space.
The mix of travertine floor tiles with glossy cream wainscotting tiles creates a warm and inviting feel in this bathroom. Glass fronted shelving built into the eaves offers extra storage for towels and accessories. A oil-rubbed bronze finish lantern hangs from the dramatic ceiling while matching finish sconces add task lighting to the vanity areas.
This project was featured in Boston Magazine Home Design section entitiled "Spaces: Bathing Beauty" in the March 2018 issue. Click here for a link to the article:
https://www.bostonmagazine.com/property/2018/03/27/elza-b-design-bathroom-transformation/
Photography: Jared Kuzia
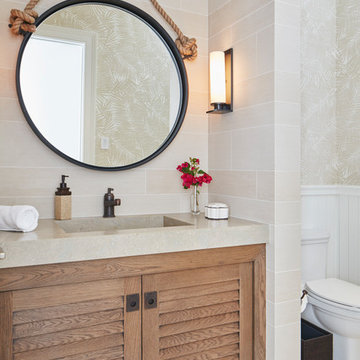
Shutter door vanity in Beach house powder bath accentuated with large round mirror hanging from knotted rope.
デンバーにある中くらいなビーチスタイルのおしゃれなバスルーム (浴槽なし) (ルーバー扉のキャビネット、中間色木目調キャビネット、一体型トイレ 、ベージュのタイル、サブウェイタイル、ベージュの壁、磁器タイルの床、一体型シンク、人工大理石カウンター、ベージュの床) の写真
デンバーにある中くらいなビーチスタイルのおしゃれなバスルーム (浴槽なし) (ルーバー扉のキャビネット、中間色木目調キャビネット、一体型トイレ 、ベージュのタイル、サブウェイタイル、ベージュの壁、磁器タイルの床、一体型シンク、人工大理石カウンター、ベージュの床) の写真
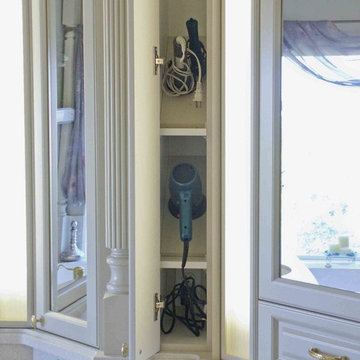
Warren Smith, CMKBD, CAPS
シアトルにあるお手頃価格の広いトラディショナルスタイルのおしゃれなマスターバスルーム (一体型シンク、レイズドパネル扉のキャビネット、白いキャビネット、人工大理石カウンター、ドロップイン型浴槽、バリアフリー、分離型トイレ、ベージュのタイル、石タイル、ベージュの壁、トラバーチンの床) の写真
シアトルにあるお手頃価格の広いトラディショナルスタイルのおしゃれなマスターバスルーム (一体型シンク、レイズドパネル扉のキャビネット、白いキャビネット、人工大理石カウンター、ドロップイン型浴槽、バリアフリー、分離型トイレ、ベージュのタイル、石タイル、ベージュの壁、トラバーチンの床) の写真
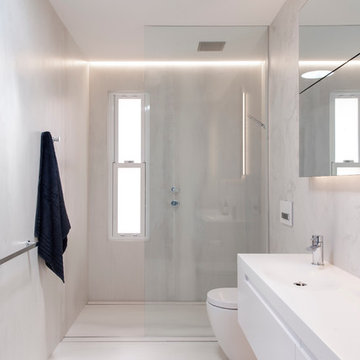
Design by Minosa - Images by Nicole England
This small main bathroom was created for two growing children, all services have been placed on one wall to improve the efficiency of the space.
Minosa ScoopED washbasin, Custom Joinery and shaving cabinets have been created. The shaving doors lift up rather than opening outwards.
Recessed LED lighting is layered and multi switchable so the bathroom can be up when you want and also softer at night time.
Oversized wall & floor tiles create lovely clean lines by eliminating the grout lines.
浴室・バスルーム (人工大理石カウンター、一体型シンク、ベージュのタイル) の写真
1