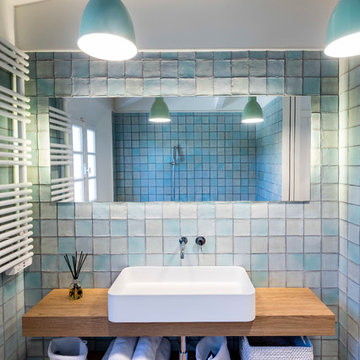浴室・バスルーム (ソープストーンの洗面台、木製洗面台、テラコッタタイルの床) の写真
絞り込み:
資材コスト
並び替え:今日の人気順
写真 1〜20 枚目(全 234 枚)
1/4
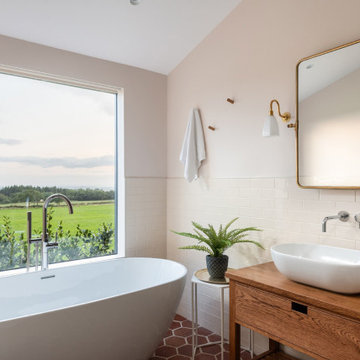
Unique Home Stays
他の地域にある中くらいなカントリー風のおしゃれな浴室 (茶色いキャビネット、置き型浴槽、白いタイル、白い壁、テラコッタタイルの床、木製洗面台、赤い床、ブラウンの洗面カウンター、サブウェイタイル、ベッセル式洗面器、フラットパネル扉のキャビネット) の写真
他の地域にある中くらいなカントリー風のおしゃれな浴室 (茶色いキャビネット、置き型浴槽、白いタイル、白い壁、テラコッタタイルの床、木製洗面台、赤い床、ブラウンの洗面カウンター、サブウェイタイル、ベッセル式洗面器、フラットパネル扉のキャビネット) の写真

Main bathroom for the home is breathtaking with it's floor to ceiling terracotta hand-pressed tiles on the shower wall. walk around shower panel, brushed brass fittings and fixtures and then there's the arched mirrors and floating vanity in warm timber. Just stunning.
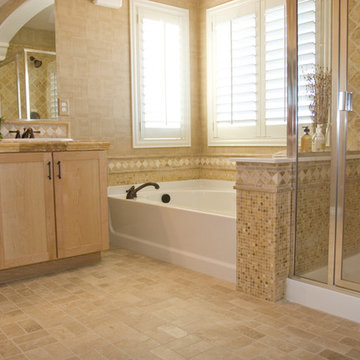
オレンジカウンティにある広いトラディショナルスタイルのおしゃれなマスターバスルーム (シェーカースタイル扉のキャビネット、淡色木目調キャビネット、アルコーブ型浴槽、アルコーブ型シャワー、一体型トイレ 、ベージュの壁、テラコッタタイルの床、オーバーカウンターシンク、木製洗面台) の写真
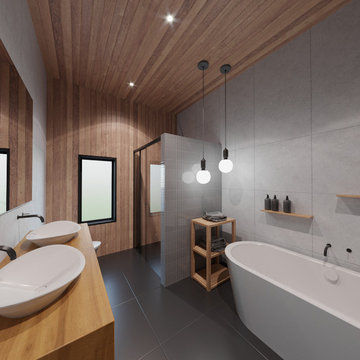
ゴールドコーストにある中くらいなコンテンポラリースタイルのおしゃれなマスターバスルーム (全タイプのキャビネット扉、白いキャビネット、置き型浴槽、アルコーブ型シャワー、一体型トイレ 、マルチカラーのタイル、全タイプの壁タイル、テラコッタタイルの床、木製洗面台、グレーの床、開き戸のシャワー、洗面台2つ、独立型洗面台、塗装板張りの天井) の写真
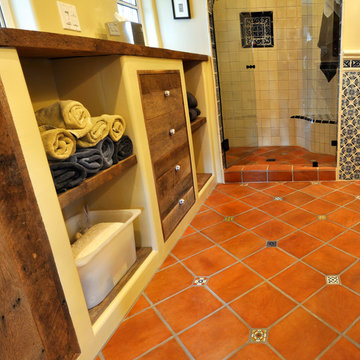
Rustic Spanish bathroom remodel, full of beautiful details. Blue wall tiles and Spanish floor tiles complement the rustic wood cabinets and black fixtures.

Robin Stancliff
フェニックスにあるラグジュアリーな巨大なサンタフェスタイルのおしゃれなバスルーム (浴槽なし) (家具調キャビネット、淡色木目調キャビネット、一体型トイレ 、テラコッタタイル、茶色い壁、テラコッタタイルの床、ベッセル式洗面器、木製洗面台) の写真
フェニックスにあるラグジュアリーな巨大なサンタフェスタイルのおしゃれなバスルーム (浴槽なし) (家具調キャビネット、淡色木目調キャビネット、一体型トイレ 、テラコッタタイル、茶色い壁、テラコッタタイルの床、ベッセル式洗面器、木製洗面台) の写真

This Paradise Model ATU is extra tall and grand! As you would in you have a couch for lounging, a 6 drawer dresser for clothing, and a seating area and closet that mirrors the kitchen. Quartz countertops waterfall over the side of the cabinets encasing them in stone. The custom kitchen cabinetry is sealed in a clear coat keeping the wood tone light. Black hardware accents with contrast to the light wood. A main-floor bedroom- no crawling in and out of bed. The wallpaper was an owner request; what do you think of their choice?
The bathroom has natural edge Hawaiian mango wood slabs spanning the length of the bump-out: the vanity countertop and the shelf beneath. The entire bump-out-side wall is tiled floor to ceiling with a diamond print pattern. The shower follows the high contrast trend with one white wall and one black wall in matching square pearl finish. The warmth of the terra cotta floor adds earthy warmth that gives life to the wood. 3 wall lights hang down illuminating the vanity, though durning the day, you likely wont need it with the natural light shining in from two perfect angled long windows.
This Paradise model was way customized. The biggest alterations were to remove the loft altogether and have one consistent roofline throughout. We were able to make the kitchen windows a bit taller because there was no loft we had to stay below over the kitchen. This ATU was perfect for an extra tall person. After editing out a loft, we had these big interior walls to work with and although we always have the high-up octagon windows on the interior walls to keep thing light and the flow coming through, we took it a step (or should I say foot) further and made the french pocket doors extra tall. This also made the shower wall tile and shower head extra tall. We added another ceiling fan above the kitchen and when all of those awning windows are opened up, all the hot air goes right up and out.
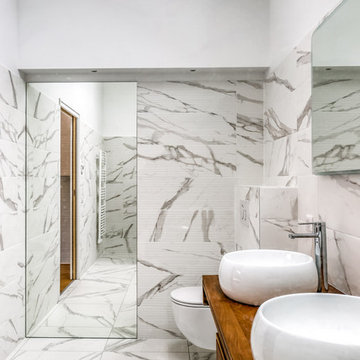
salle de bain en carrelage aspect marbre, effet strié et grands miroirs, puit de lumière, très lumineuse
リヨンにあるお手頃価格の広いコンテンポラリースタイルのおしゃれなマスターバスルーム (バリアフリー、壁掛け式トイレ、白いタイル、セラミックタイル、白い壁、テラコッタタイルの床、ベッセル式洗面器、木製洗面台、白い床、オープンシャワー) の写真
リヨンにあるお手頃価格の広いコンテンポラリースタイルのおしゃれなマスターバスルーム (バリアフリー、壁掛け式トイレ、白いタイル、セラミックタイル、白い壁、テラコッタタイルの床、ベッセル式洗面器、木製洗面台、白い床、オープンシャワー) の写真
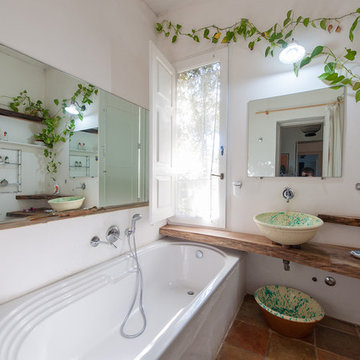
Foto © Flavio Massari
バーリにある地中海スタイルのおしゃれなマスターバスルーム (オープンシェルフ、ドロップイン型浴槽、オレンジのタイル、茶色いタイル、テラコッタタイル、白い壁、テラコッタタイルの床、ベッセル式洗面器、木製洗面台、茶色い床、ブラウンの洗面カウンター) の写真
バーリにある地中海スタイルのおしゃれなマスターバスルーム (オープンシェルフ、ドロップイン型浴槽、オレンジのタイル、茶色いタイル、テラコッタタイル、白い壁、テラコッタタイルの床、ベッセル式洗面器、木製洗面台、茶色い床、ブラウンの洗面カウンター) の写真

ルアーブルにあるお手頃価格の小さなカントリー風のおしゃれなバスルーム (浴槽なし) (オープンシェルフ、コーナー設置型シャワー、分離型トイレ、青いタイル、セラミックタイル、白い壁、テラコッタタイルの床、ベッセル式洗面器、木製洗面台、茶色い床、引戸のシャワー、ベージュのカウンター、洗面台1つ、造り付け洗面台、表し梁、白い天井) の写真
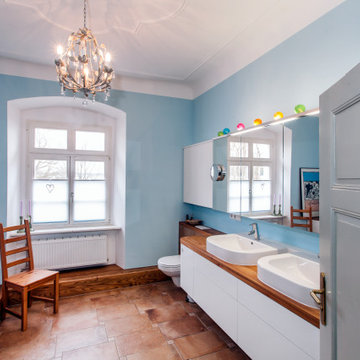
シュトゥットガルトにある高級な中くらいなカントリー風のおしゃれな浴室 (白いキャビネット、木製洗面台、ブラウンの洗面カウンター、壁掛け式トイレ、茶色いタイル、青い壁、テラコッタタイルの床、茶色い床、フラットパネル扉のキャビネット、アルコーブ型浴槽、コーナー設置型シャワー、オーバーカウンターシンク、開き戸のシャワー) の写真

Salle de bains au rdc rénovée, changement des fenêtres, esprit récup avec commode utilisée comme meuble vasque. Tomettes au sol.
ルアーブルにあるお手頃価格の小さなカントリー風のおしゃれなバスルーム (浴槽なし) (バリアフリー、緑のタイル、セラミックタイル、緑の壁、テラコッタタイルの床、ベッセル式洗面器、木製洗面台、茶色い床、洗面台2つ) の写真
ルアーブルにあるお手頃価格の小さなカントリー風のおしゃれなバスルーム (浴槽なし) (バリアフリー、緑のタイル、セラミックタイル、緑の壁、テラコッタタイルの床、ベッセル式洗面器、木製洗面台、茶色い床、洗面台2つ) の写真
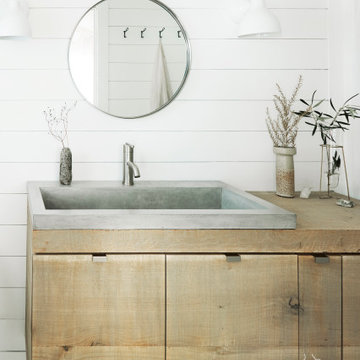
This modern rustic bathroom redesign was created using custom white oak cabinets and a concrete sink. White shiplap covers a dated stucco finish and the West elm sconces finish the space.
All photos Caitlin Atkinson Photography, please ask for permission before using.
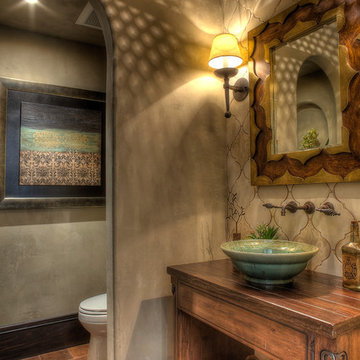
The Design Firm
ヒューストンにあるエクレクティックスタイルのおしゃれなバスルーム (浴槽なし) (ベッセル式洗面器、家具調キャビネット、ヴィンテージ仕上げキャビネット、木製洗面台、ベージュのタイル、テラコッタタイル、ベージュの壁、テラコッタタイルの床) の写真
ヒューストンにあるエクレクティックスタイルのおしゃれなバスルーム (浴槽なし) (ベッセル式洗面器、家具調キャビネット、ヴィンテージ仕上げキャビネット、木製洗面台、ベージュのタイル、テラコッタタイル、ベージュの壁、テラコッタタイルの床) の写真
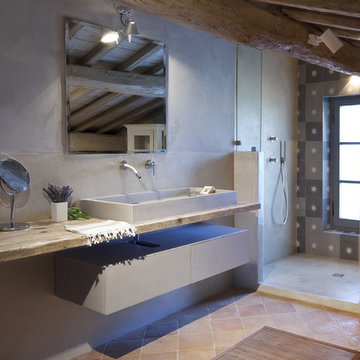
ローマにある中くらいなカントリー風のおしゃれなバスルーム (浴槽なし) (フラットパネル扉のキャビネット、白いキャビネット、コーナー設置型シャワー、グレーのタイル、テラコッタタイルの床、横長型シンク、木製洗面台、オープンシャワー、ベージュのカウンター) の写真
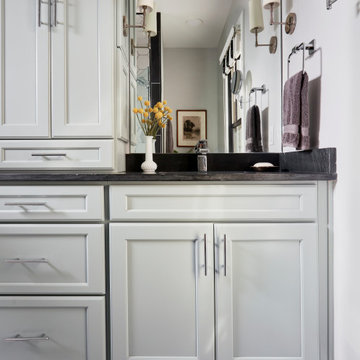
The double vanity has upper cabinets that separate the two sinks and gives much needed storage. The toilet area is reflected in the mirror.
セントルイスにある高級な広いトランジショナルスタイルのおしゃれな子供用バスルーム (家具調キャビネット、青いキャビネット、バリアフリー、分離型トイレ、モノトーンのタイル、モザイクタイル、グレーの壁、テラコッタタイルの床、アンダーカウンター洗面器、ソープストーンの洗面台、黒い床、開き戸のシャワー、黒い洗面カウンター) の写真
セントルイスにある高級な広いトランジショナルスタイルのおしゃれな子供用バスルーム (家具調キャビネット、青いキャビネット、バリアフリー、分離型トイレ、モノトーンのタイル、モザイクタイル、グレーの壁、テラコッタタイルの床、アンダーカウンター洗面器、ソープストーンの洗面台、黒い床、開き戸のシャワー、黒い洗面カウンター) の写真
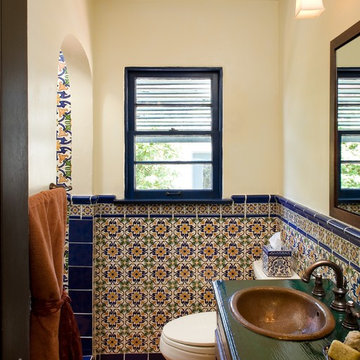
For the bathroom tile, the clients chose our Barcelona La Merced Quarter 6"x6" tiles to create a bright Mediterranean shower. The coordinating blue trim ties in the tiles from the bathroom into the shower.
Also used in the bathroom were our Barcelona La Merced 6"x6" tiles for the entire lower half of this bathroom wall. Smaller La Merced 3"x3" tiles create a lovely border along the top. Coordinating blue cornice and liner tiles add a nice contrast along the edges of the decorative tiles.
Our Yucatan Ceramic Field Tile collection, and its extensive molding and trim options, were used for this bathroom’s backsplash.
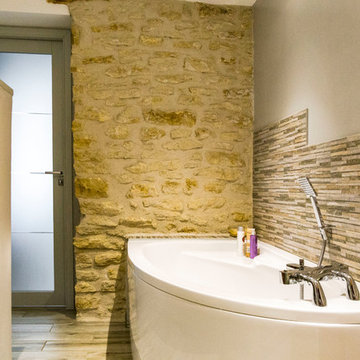
Ayant la superficie nécessaire, nous avons pu installer une douche XXL ainsi qu'une baignoire d'angle dans la salle de bains. Le choix d'une simple vasque posée sur un meuble en teck a été fait à la demande des propriétaires qui ne souhaitaient pas de double vasque. la douche s'appuie sue un conduit de cheminée ce qui a permis la création de 3 niches. En déposant l'ancien carrelage , nous avons découvert le mur en pierre au dessus de la baignoire. Il a été nettoyé, rejointé et traité contre l'humidité. La porte verrière permet de communiquer avec la chambre et apporte un peu de lumière naturelle à la pièce.

パリにあるコンテンポラリースタイルのおしゃれな浴室 (中間色木目調キャビネット、白いタイル、グレーの壁、テラコッタタイルの床、ベッセル式洗面器、木製洗面台、赤い床、フラットパネル扉のキャビネット) の写真
浴室・バスルーム (ソープストーンの洗面台、木製洗面台、テラコッタタイルの床) の写真
1
