木目調の浴室・バスルーム (ソープストーンの洗面台、人工大理石カウンター、磁器タイル) の写真
絞り込み:
資材コスト
並び替え:今日の人気順
写真 1〜20 枚目(全 64 枚)
1/5

Proyecto realizado por Meritxell Ribé - The Room Studio
Construcción: The Room Work
Fotografías: Mauricio Fuertes
バルセロナにある中くらいな地中海スタイルのおしゃれな子供用バスルーム (グレーのキャビネット、洗い場付きシャワー、ベージュのタイル、磁器タイル、白い壁、人工大理石カウンター、ベージュの床、白い洗面カウンター、オープンシャワー) の写真
バルセロナにある中くらいな地中海スタイルのおしゃれな子供用バスルーム (グレーのキャビネット、洗い場付きシャワー、ベージュのタイル、磁器タイル、白い壁、人工大理石カウンター、ベージュの床、白い洗面カウンター、オープンシャワー) の写真

ヒューストンにある広いコンテンポラリースタイルのおしゃれなバスルーム (浴槽なし) (フラットパネル扉のキャビネット、オレンジのキャビネット、オープン型シャワー、壁掛け式トイレ、茶色いタイル、磁器タイル、白い壁、濃色無垢フローリング、一体型シンク、ソープストーンの洗面台、茶色い床、開き戸のシャワー、グレーの洗面カウンター) の写真

フランクフルトにある中くらいなコンテンポラリースタイルのおしゃれなバスルーム (浴槽なし) (中間色木目調キャビネット、グレーのタイル、磁器タイル、磁器タイルの床、一体型シンク、グレーの床、黒い洗面カウンター、洗面台1つ、造り付け洗面台、バリアフリー、人工大理石カウンター、オープンシャワー、折り上げ天井、フラットパネル扉のキャビネット) の写真

オースティンにあるお手頃価格の中くらいなミッドセンチュリースタイルのおしゃれなマスターバスルーム (淡色木目調キャビネット、置き型浴槽、シャワー付き浴槽 、分離型トイレ、ベージュのタイル、磁器タイル、ベージュの壁、磁器タイルの床、アンダーカウンター洗面器、人工大理石カウンター、黒い床、開き戸のシャワー、黒い洗面カウンター、洗面台2つ、フローティング洗面台、羽目板の壁、フラットパネル扉のキャビネット) の写真
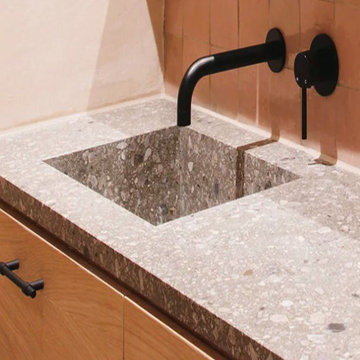
The versatility of our facilities, our cutting-edge machinery, and our extensive knowledge of the materials used can be seen in all our blocks of marble-cement agglomerate. Like natural stone, Agglotech products are made directly from solid blocks or slabs of terrazzo depending on the project at hand.

This Waukesha bathroom remodel was unique because the homeowner needed wheelchair accessibility. We designed a beautiful master bathroom and met the client’s ADA bathroom requirements.
Original Space
The old bathroom layout was not functional or safe. The client could not get in and out of the shower or maneuver around the vanity or toilet. The goal of this project was ADA accessibility.
ADA Bathroom Requirements
All elements of this bathroom and shower were discussed and planned. Every element of this Waukesha master bathroom is designed to meet the unique needs of the client. Designing an ADA bathroom requires thoughtful consideration of showering needs.
Open Floor Plan – A more open floor plan allows for the rotation of the wheelchair. A 5-foot turning radius allows the wheelchair full access to the space.
Doorways – Sliding barn doors open with minimal force. The doorways are 36” to accommodate a wheelchair.
Curbless Shower – To create an ADA shower, we raised the sub floor level in the bedroom. There is a small rise at the bedroom door and the bathroom door. There is a seamless transition to the shower from the bathroom tile floor.
Grab Bars – Decorative grab bars were installed in the shower, next to the toilet and next to the sink (towel bar).
Handheld Showerhead – The handheld Delta Palm Shower slips over the hand for easy showering.
Shower Shelves – The shower storage shelves are minimalistic and function as handhold points.
Non-Slip Surface – Small herringbone ceramic tile on the shower floor prevents slipping.
ADA Vanity – We designed and installed a wheelchair accessible bathroom vanity. It has clearance under the cabinet and insulated pipes.
Lever Faucet – The faucet is offset so the client could reach it easier. We installed a lever operated faucet that is easy to turn on/off.
Integrated Counter/Sink – The solid surface counter and sink is durable and easy to clean.
ADA Toilet – The client requested a bidet toilet with a self opening and closing lid. ADA bathroom requirements for toilets specify a taller height and more clearance.
Heated Floors – WarmlyYours heated floors add comfort to this beautiful space.
Linen Cabinet – A custom linen cabinet stores the homeowners towels and toiletries.
Style
The design of this bathroom is light and airy with neutral tile and simple patterns. The cabinetry matches the existing oak woodwork throughout the home.

サンクトペテルブルクにある高級な広いコンテンポラリースタイルのおしゃれな浴室 (フラットパネル扉のキャビネット、淡色木目調キャビネット、アンダーマウント型浴槽、オープン型シャワー、壁掛け式トイレ、グレーのタイル、磁器タイル、グレーの壁、磁器タイルの床、ベッセル式洗面器、人工大理石カウンター、グレーの床、引戸のシャワー、白い洗面カウンター、洗面台2つ、独立型洗面台、表し梁) の写真
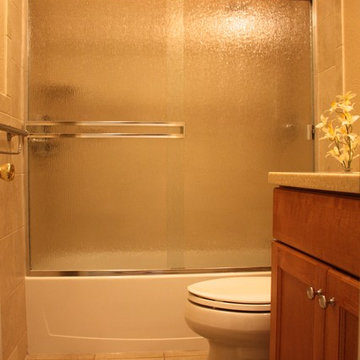
サンディエゴにある小さなトラディショナルスタイルのおしゃれな子供用バスルーム (一体型シンク、落し込みパネル扉のキャビネット、中間色木目調キャビネット、人工大理石カウンター、アルコーブ型浴槽、シャワー付き浴槽 、分離型トイレ、ベージュのタイル、磁器タイル、ベージュの壁、磁器タイルの床) の写真

The client decided that she was in her "forever home" and wanted to create a space that felt clean and fresh but referenced elements of a vintage aesthetic. Panel molding, gently swooping paintable wallpaper, a high-contrast palette and gleaming fixtures from Kohler's Artifacts line all contributed to the look. "I'm never leaving this room," she said when we were done--and somehow I believe that might just be true!
Image shot by John Bilodeau
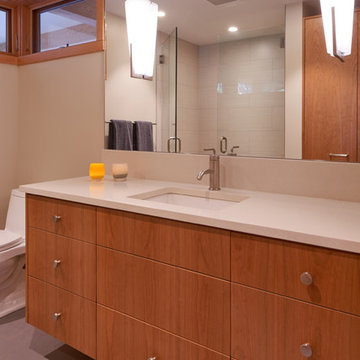
Photography by Dale Lang
シアトルにある高級な中くらいなコンテンポラリースタイルのおしゃれなバスルーム (浴槽なし) (フラットパネル扉のキャビネット、中間色木目調キャビネット、アルコーブ型シャワー、一体型トイレ 、白いタイル、磁器タイル、ベージュの壁、磁器タイルの床、アンダーカウンター洗面器、人工大理石カウンター) の写真
シアトルにある高級な中くらいなコンテンポラリースタイルのおしゃれなバスルーム (浴槽なし) (フラットパネル扉のキャビネット、中間色木目調キャビネット、アルコーブ型シャワー、一体型トイレ 、白いタイル、磁器タイル、ベージュの壁、磁器タイルの床、アンダーカウンター洗面器、人工大理石カウンター) の写真
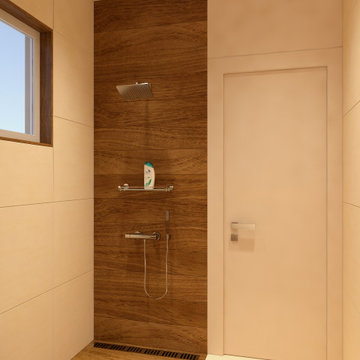
Modern simple and practical bathroom with a friendy color combination and with nature accent.
他の地域にあるラグジュアリーな小さなモダンスタイルのおしゃれなバスルーム (浴槽なし) (フラットパネル扉のキャビネット、ベージュのキャビネット、バリアフリー、壁掛け式トイレ、ベージュのタイル、磁器タイル、茶色い壁、磁器タイルの床、ベッセル式洗面器、人工大理石カウンター、茶色い床、オープンシャワー、ベージュのカウンター) の写真
他の地域にあるラグジュアリーな小さなモダンスタイルのおしゃれなバスルーム (浴槽なし) (フラットパネル扉のキャビネット、ベージュのキャビネット、バリアフリー、壁掛け式トイレ、ベージュのタイル、磁器タイル、茶色い壁、磁器タイルの床、ベッセル式洗面器、人工大理石カウンター、茶色い床、オープンシャワー、ベージュのカウンター) の写真
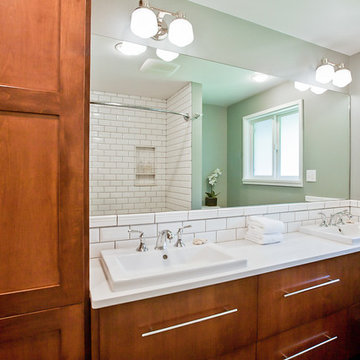
シアトルにある中くらいなおしゃれなバスルーム (浴槽なし) (オーバーカウンターシンク、フラットパネル扉のキャビネット、濃色木目調キャビネット、人工大理石カウンター、シャワー付き浴槽 、一体型トイレ 、茶色いタイル、磁器タイル、白い壁、セラミックタイルの床) の写真
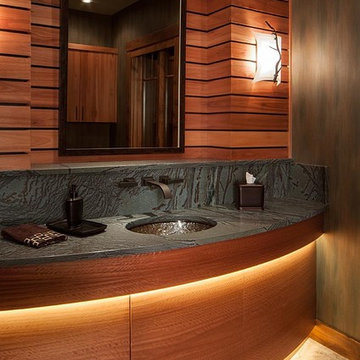
Ross Chandler Photography
他の地域にあるラグジュアリーな広いコンテンポラリースタイルのおしゃれな浴室 (アンダーカウンター洗面器、中間色木目調キャビネット、ソープストーンの洗面台、ベージュのタイル、磁器タイル、緑の壁、磁器タイルの床) の写真
他の地域にあるラグジュアリーな広いコンテンポラリースタイルのおしゃれな浴室 (アンダーカウンター洗面器、中間色木目調キャビネット、ソープストーンの洗面台、ベージュのタイル、磁器タイル、緑の壁、磁器タイルの床) の写真
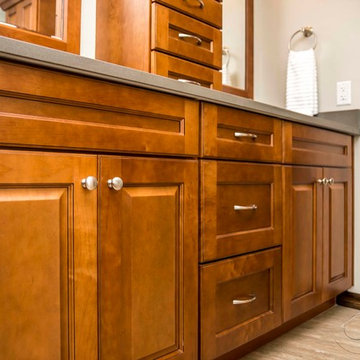
オーランドにあるお手頃価格の小さなトランジショナルスタイルのおしゃれなマスターバスルーム (レイズドパネル扉のキャビネット、中間色木目調キャビネット、オープン型シャワー、分離型トイレ、ベージュのタイル、磁器タイル、グレーの壁、磁器タイルの床、アンダーカウンター洗面器、人工大理石カウンター) の写真
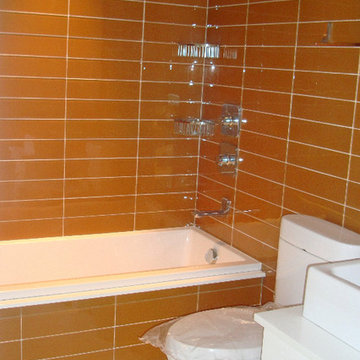
ニューヨークにある高級な中くらいなトラディショナルスタイルのおしゃれなマスターバスルーム (白いキャビネット、アルコーブ型浴槽、シャワー付き浴槽 、分離型トイレ、磁器タイル、オレンジの壁、磁器タイルの床、ベッセル式洗面器、人工大理石カウンター、シェーカースタイル扉のキャビネット、オレンジのタイル) の写真
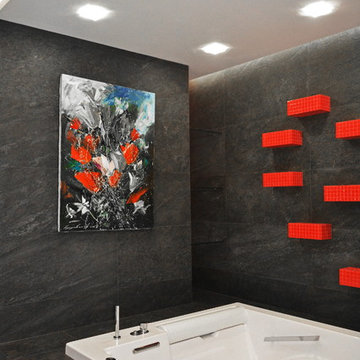
Главная ванная комната с встроенной в подиум ванной с гидромассажем. Стены из матового рельефного керамогранита под серый сланец. Белая подвесная тумба с двумя раковинами и щелевыми сливами. Акценты в отделке на красную мозаику. накладные настенные полки из красной мозаики.
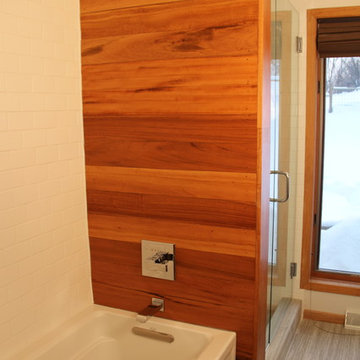
This is part of a whole home remodel we completed and featured in the Home Builder's Association Showcase of Remodeled Homes.
The old bathroom was cramped and crowded. There was a wall at the end of the vanity with no real purpose. The toilet was next to the bathtub/shower unit.
Our redesign took out that wall and swapped the toilet to the other side. The clients wanted a soaking tub and a stand-alone tiled shower, so we put the shower in where the toilet used to be.
The shower is a tiled in shower, with two large cubbies for shampoos, etc and a diagonal bench seat in the back corner. It is tiled with a matter 3"x6" subway tile. The fixtures are a clean chrome finish. It is closed in by a glass surround expertly done by our friends at Twin Bay Glass.
The tub was replaced with a deep soaking acrylic tub that was surrounded by two walls of matte subway tile and one wall of custom built tigerwood which is a beautiful exotic hardwood that was sealed and varnished to withstand the water. The tub fixtures of course match the shower and are a nice clean finish.
The old ceiling texture was scraped and sanded and painted white. The walls were painted Painter's white. New lighting and a new ceiling fan were installed to update the room and help it function more efficiently.
Photo by Laura Cavendish
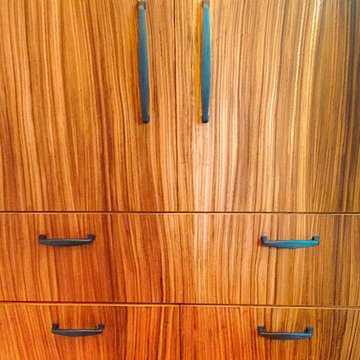
Linen closet with 2 soft close hampers on the bottom. Notice the Zebrawood veneer flows from top to bottom in one motion through the doors, drawer, and pullouts.
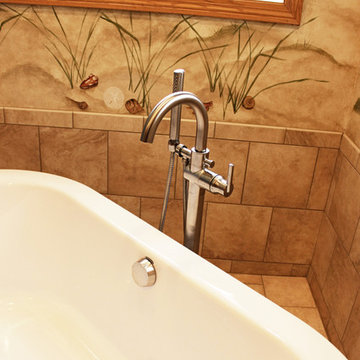
In this bathroom we installed Waypoint LivingSpaces Oak 650F door vanity with Cultured marble countertops. An American Standard Acrylic freestanding tub was installed with Delta floor mount tub filler with hand shower in stainless. Moen plumbing fixtures in brushed nickel includes two high arc single handle vanity faucet, shower faucet, hand shower on slide bar, with 3 24” grab bars, 2 – 24” towel bars, 3 robe hooks and toilet tissue holder. Kichler 4 light bath light in brushed nickel was hung over the sinks. On the shower and flooring is a mixture of two different types of 12”x12” tiles. The Blue/Gray tile was used on the main floor and the Almond was used under the tube with a border that transitions the two. The shower walls are a mixture of 12’=”x12” tiles and a double row of accent border tiles. A semi-frameless swing door and panel enclosure in brushed nickel finish.
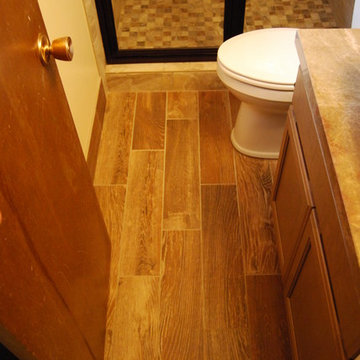
Three-wall alcove tiled shower. Large 12x24 tiles for less grout lines. Decorative mosaic trim and flooring. Wood-like tile flooring. Single vanity with vessel sink and tru-stone counter tops.
木目調の浴室・バスルーム (ソープストーンの洗面台、人工大理石カウンター、磁器タイル) の写真
1