浴室・バスルーム (再生グラスカウンター、白いタイル) の写真
絞り込み:
資材コスト
並び替え:今日の人気順
写真 41〜60 枚目(全 132 枚)
1/3
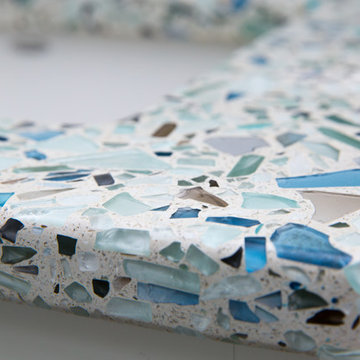
Ross Anania
シアトルにあるトラディショナルスタイルのおしゃれな浴室 (フラットパネル扉のキャビネット、白いキャビネット、セラミックタイルの床、アルコーブ型シャワー、一体型トイレ 、白いタイル、サブウェイタイル、白い壁、アンダーカウンター洗面器、再生グラスカウンター) の写真
シアトルにあるトラディショナルスタイルのおしゃれな浴室 (フラットパネル扉のキャビネット、白いキャビネット、セラミックタイルの床、アルコーブ型シャワー、一体型トイレ 、白いタイル、サブウェイタイル、白い壁、アンダーカウンター洗面器、再生グラスカウンター) の写真
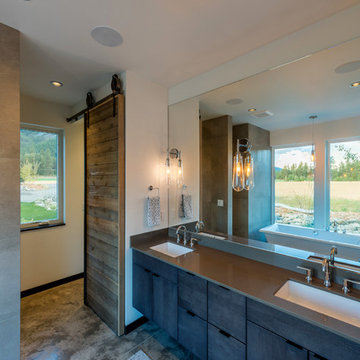
Master bath.
Photography by Lucas Henning.
シアトルにある高級な広いラスティックスタイルのおしゃれなマスターバスルーム (フラットパネル扉のキャビネット、茶色いキャビネット、アルコーブ型シャワー、白いタイル、磁器タイル、白い壁、コンクリートの床、アンダーカウンター洗面器、再生グラスカウンター、ベージュの床、オープンシャワー、グレーの洗面カウンター) の写真
シアトルにある高級な広いラスティックスタイルのおしゃれなマスターバスルーム (フラットパネル扉のキャビネット、茶色いキャビネット、アルコーブ型シャワー、白いタイル、磁器タイル、白い壁、コンクリートの床、アンダーカウンター洗面器、再生グラスカウンター、ベージュの床、オープンシャワー、グレーの洗面カウンター) の写真
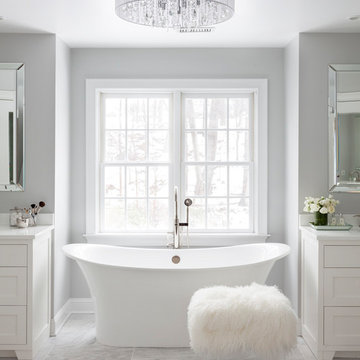
UPDATED MASTER BATHROOM
MARBLE FLOORING MARLBE COUNTERTOPS
SOAKING TUB
FURRY OTTOMAN WITH LUCITE LEGS
DRUM SHADE OF SHEER LINEN WITH CRYSTALS
ニューヨークにある高級な広いトランジショナルスタイルのおしゃれなマスターバスルーム (落し込みパネル扉のキャビネット、白いキャビネット、置き型浴槽、アルコーブ型シャワー、一体型トイレ 、白いタイル、大理石タイル、グレーの壁、大理石の床、アンダーカウンター洗面器、再生グラスカウンター、グレーの床、開き戸のシャワー) の写真
ニューヨークにある高級な広いトランジショナルスタイルのおしゃれなマスターバスルーム (落し込みパネル扉のキャビネット、白いキャビネット、置き型浴槽、アルコーブ型シャワー、一体型トイレ 、白いタイル、大理石タイル、グレーの壁、大理石の床、アンダーカウンター洗面器、再生グラスカウンター、グレーの床、開き戸のシャワー) の写真
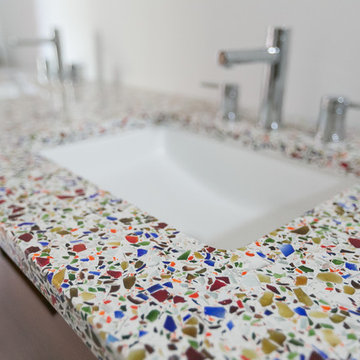
チャールストンにある広いコンテンポラリースタイルのおしゃれなマスターバスルーム (フラットパネル扉のキャビネット、濃色木目調キャビネット、アルコーブ型シャワー、一体型トイレ 、白いタイル、サブウェイタイル、白い壁、アンダーカウンター洗面器、再生グラスカウンター、マルチカラーの床、オープンシャワー) の写真
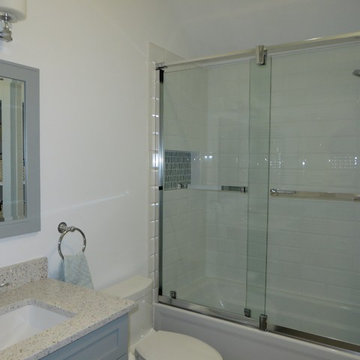
This bathroom remodel made room for 2 school age sisters to get ready for school in the morning. The linen closet in the hall was removed to make the vanity larger and increase the counter space. The mixture of materials are fun as well as easy maintenance.
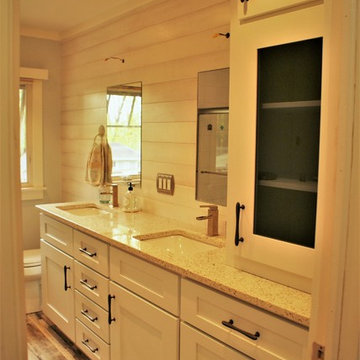
Cape Cod Inspired Bathroom
Light Blue Cabinetry
Slate Hardware and Grey Glass
Recycled Glass Counter-top
Semi-Transparent Wall Planking
Frameless Mirrors
Square Double Sink
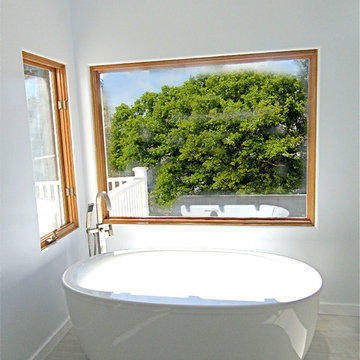
ロサンゼルスにあるモダンスタイルのおしゃれな浴室 (シェーカースタイル扉のキャビネット、白いキャビネット、再生グラスカウンター、白い洗面カウンター、白いタイル、サブウェイタイル、置き型浴槽、ベッセル式洗面器、グレーの壁、セラミックタイルの床、ベージュの床) の写真
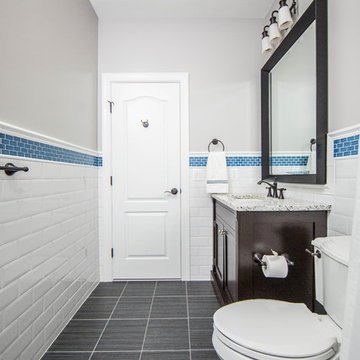
Firefly Photography
ワシントンD.C.にあるトラディショナルスタイルのおしゃれな浴室 (再生グラスカウンター、白いタイル、サブウェイタイル、磁器タイルの床) の写真
ワシントンD.C.にあるトラディショナルスタイルのおしゃれな浴室 (再生グラスカウンター、白いタイル、サブウェイタイル、磁器タイルの床) の写真
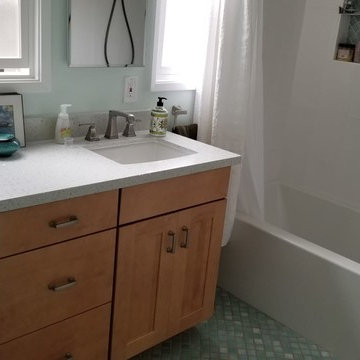
This transitional bathroom incorporates soft wood tones with various shades of green used throughout the room providing a nice transitional feel.
The sea foam green walls tastefully complement the darker green tiles used on the bathroom floor and in the inset shower shelf.
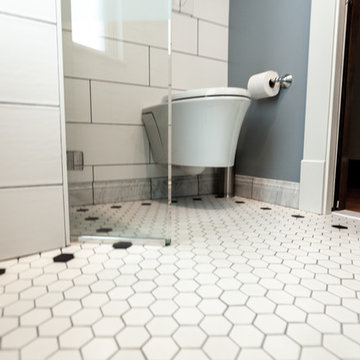
This 1907 home in the Ericsson neighborhood of South Minneapolis needed some love. A tiny, nearly unfunctional kitchen and leaking bathroom were ready for updates. The homeowners wanted to embrace their heritage, and also have a simple and sustainable space for their family to grow. The new spaces meld the home’s traditional elements with Traditional Scandinavian design influences.
In the kitchen, a wall was opened to the dining room for natural light to carry between rooms and to create the appearance of space. Traditional Shaker style/flush inset custom white cabinetry with paneled front appliances were designed for a clean aesthetic. Custom recycled glass countertops, white subway tile, Kohler sink and faucet, beadboard ceilings, and refinished existing hardwood floors complete the kitchen after all new electrical and plumbing.
In the bathroom, we were limited by space! After discussing the homeowners’ use of space, the decision was made to eliminate the existing tub for a new walk-in shower. By installing a curbless shower drain, floating sink and shelving, and wall-hung toilet; Castle was able to maximize floor space! White cabinetry, Kohler fixtures, and custom recycled glass countertops were carried upstairs to connect to the main floor remodel.
White and black porcelain hex floors, marble accents, and oversized white tile on the walls perfect the space for a clean and minimal look, without losing its traditional roots! We love the black accents in the bathroom, including black edge on the shower niche and pops of black hex on the floors.
Tour this project in person, September 28 – 29, during the 2019 Castle Home Tour!
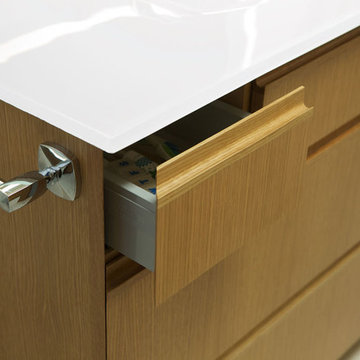
Master bath remodeled for serenity
In Palo Alto, a goal of grey water landscaping triggered a bathroom remodel. And with that, a vision of a serene bathing experience, with views out to the landscaping created a modern white bathroom, with a Japanese soaking tub and curbless shower. Warm wood accents the room with moisture resistant Accoya wood tub deck and shower bench. Custom made vanities are topped with glass countertop and integral sink.
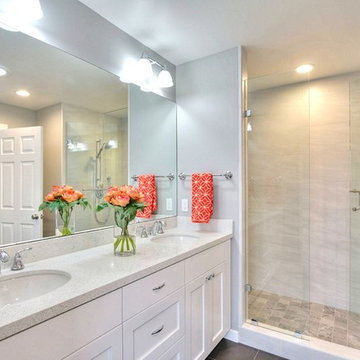
Master bath features a dual undermount sink, white shaker-style cabinets, white porcelain tile and Quartz countertops. White natural porcelain tile compliments the Quartz countertop and blankets the shower walls.
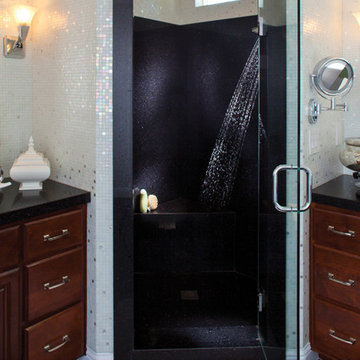
This traditional bathroom has a updated look with these black floors, shower and custom mosaic mix using white gold. The flooring, shower and counter tops are made from recycled granite and glass, the color is 655. The mosaic mix uses white gold.
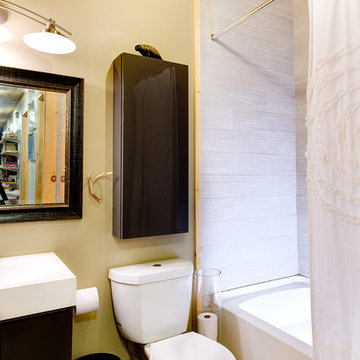
バーリントンにある高級な広いラスティックスタイルのおしゃれな子供用バスルーム (フラットパネル扉のキャビネット、茶色いキャビネット、コーナー型浴槽、シャワー付き浴槽 、一体型トイレ 、白いタイル、セラミックタイル、ベージュの壁、竹フローリング、壁付け型シンク、再生グラスカウンター、茶色い床) の写真
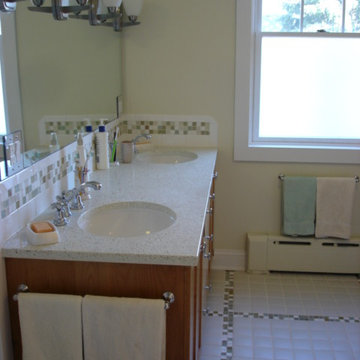
We expanded this bathroom not in footprint but in usage. The bathtub was removed to allow a double sink to be added. There had been no storage in this bathroom so the radiator was converted to a sleeker design so we could add an open storage unit and where the pedestal sink once stood a linen closet was added. The shower was opened up at the ceiling as much as possible to make it appear larger. The glass tile was used as an accent around the room to create a cohesive look.
Fern Allison
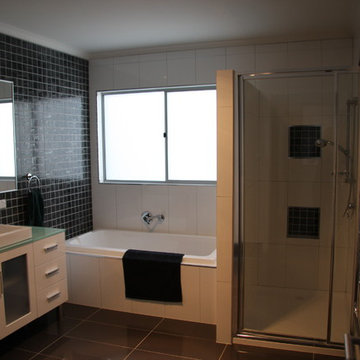
ホバートにあるモダンスタイルのおしゃれなマスターバスルーム (ガラス扉のキャビネット、白いキャビネット、アルコーブ型浴槽、コーナー設置型シャワー、黒いタイル、モノトーンのタイル、白いタイル、磁器タイル、白い壁、磁器タイルの床、ベッセル式洗面器、再生グラスカウンター) の写真
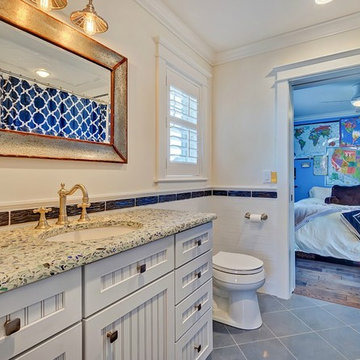
ニューヨークにある中くらいなビーチスタイルのおしゃれな子供用バスルーム (落し込みパネル扉のキャビネット、白いキャビネット、一体型トイレ 、白いタイル、セラミックタイルの床、再生グラスカウンター、アルコーブ型浴槽、シャワー付き浴槽 、セラミックタイル、白い壁、アンダーカウンター洗面器) の写真
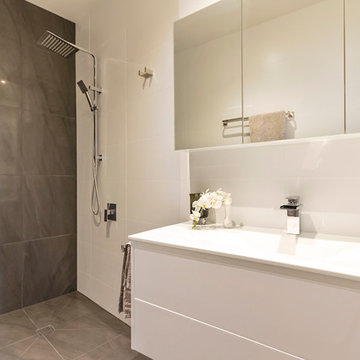
Erika Myer
ブリスベンにあるお手頃価格の中くらいなコンテンポラリースタイルのおしゃれな浴室 (白いキャビネット、洗い場付きシャワー、分離型トイレ、白いタイル、磁器タイル、白い壁、磁器タイルの床、一体型シンク、再生グラスカウンター) の写真
ブリスベンにあるお手頃価格の中くらいなコンテンポラリースタイルのおしゃれな浴室 (白いキャビネット、洗い場付きシャワー、分離型トイレ、白いタイル、磁器タイル、白い壁、磁器タイルの床、一体型シンク、再生グラスカウンター) の写真
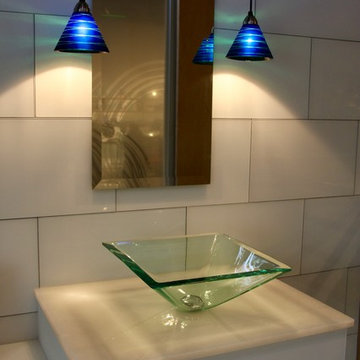
Eco-friendly recycled glass. This natural product is made from ninety-nine percent recycled glass and contains no resins or chemicals, making it the ultimate environmentally friendly surface. If creating a sustainable design for your business or home is important, our Elements glass is the perfect fit.
Low maintenance. It ’s smooth surface helps resist bacteria, requires no maintenance and is consistant in color which makes it an easy choice for it’s easy care, durability and high quality. Elements glass won’t fade when exposed to direct sunlight. It is naturally eco-friendly and asethectically pleasing in any environment.
Accommodates any style. Elements glass can be combined with any interior residential or commerical design style to create a unique look. Due to it’s rich color options, consistancy in color and performance, it can blend into a traditional, transitional or modern decor. It’s design aesthetic is timeless.
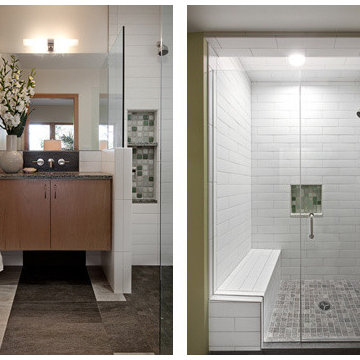
These two bathroom photos are taken in the Seattle Green custom home designed by H2D Architecture + Design. The bathroom has a floating vanity with a recycled content glass countertop, Novustone. The tile on the floor has a good slip resistance rating making the open shower more effective.
The shower on the right has a shower bench and niche for tucking away soap and shampoo.
Architecture and Design by Heidi Helgeson, H2D Architecture + Design
Construction by Thomas Jacobson Construction
Photo by Sean Balko, Filmworks Studio
浴室・バスルーム (再生グラスカウンター、白いタイル) の写真
3