浴室・バスルーム (再生グラスカウンター、フラットパネル扉のキャビネット、白いタイル) の写真
絞り込み:
資材コスト
並び替え:今日の人気順
写真 1〜20 枚目(全 42 枚)
1/4
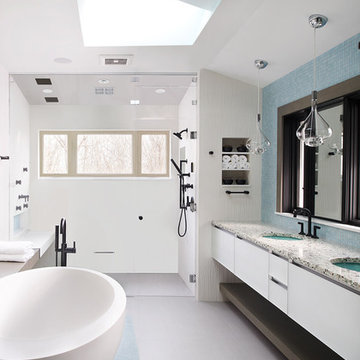
Pillar 3 Designed this bathroom for a high powered Lexington couple with a keen eye for design. They wanted a sanctuary where they could unwind. Now they can enjoy a glass of wine in the soaking tub and release the stresses of the day in their new steam shower. The steam shower features aromatherapy, and chroma (light) therapy.Radiant heat in the floor ensures that toes stay toasty, and new skylights bring in natural light.
Design by Pillar 3 Design Group.
General Contractor Kirby Geiger.
Project management by Pillar 3 and Kirby Geiger.
Photo by Brian Wilson
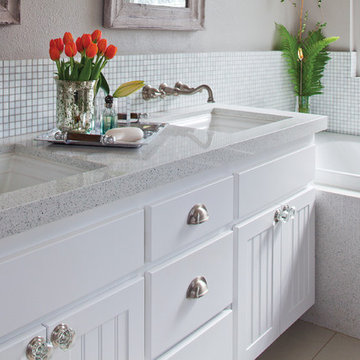
This traditional bathroom has a recycled glass counter with a custom mosaic mix for the counter and bathtub backslash. The counter color is called 431 and the mosaics are 3/4"x3/4". There are many colors, from white, grey, black and browns to reds, blues, greens and many more. You can also make a custom mosaic mix from our large variety of colors and choose from 3/4"x 3/4" or 3/8"x 3/8".
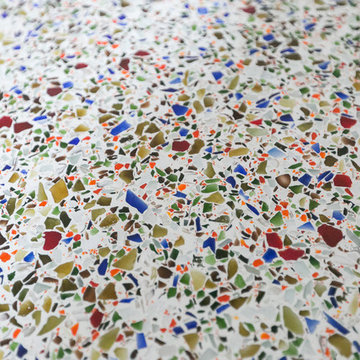
チャールストンにある広いコンテンポラリースタイルのおしゃれなマスターバスルーム (フラットパネル扉のキャビネット、濃色木目調キャビネット、アルコーブ型シャワー、一体型トイレ 、白いタイル、サブウェイタイル、白い壁、アンダーカウンター洗面器、再生グラスカウンター、マルチカラーの床、オープンシャワー) の写真
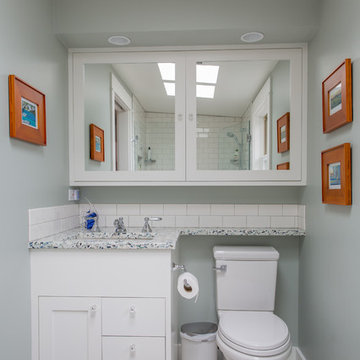
Ross Anania
シアトルにあるトラディショナルスタイルのおしゃれな浴室 (フラットパネル扉のキャビネット、白いキャビネット、アルコーブ型シャワー、一体型トイレ 、白いタイル、サブウェイタイル、白い壁、セラミックタイルの床、アンダーカウンター洗面器、再生グラスカウンター) の写真
シアトルにあるトラディショナルスタイルのおしゃれな浴室 (フラットパネル扉のキャビネット、白いキャビネット、アルコーブ型シャワー、一体型トイレ 、白いタイル、サブウェイタイル、白い壁、セラミックタイルの床、アンダーカウンター洗面器、再生グラスカウンター) の写真
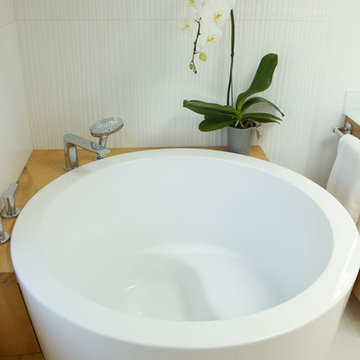
Master bath remodeled for serenity
In Palo Alto, a goal of grey water landscaping triggered a bathroom remodel. And with that, a vision of a serene bathing experience, with views out to the landscaping created a modern white bathroom, with a Japanese soaking tub and curbless shower. Warm wood accents the room with moisture resistant Accoya wood tub deck and shower bench. Custom made vanities are topped with glass countertop and integral sink.
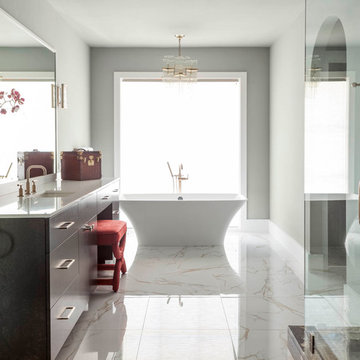
Nathan Schroder Photography
BK Design Studio
Robert Elliott Custom Homes
ダラスにあるコンテンポラリースタイルのおしゃれなマスターバスルーム (フラットパネル扉のキャビネット、濃色木目調キャビネット、再生グラスカウンター、置き型浴槽、ベージュの壁、大理石の床、アンダーカウンター洗面器、白いタイル、石タイル) の写真
ダラスにあるコンテンポラリースタイルのおしゃれなマスターバスルーム (フラットパネル扉のキャビネット、濃色木目調キャビネット、再生グラスカウンター、置き型浴槽、ベージュの壁、大理石の床、アンダーカウンター洗面器、白いタイル、石タイル) の写真
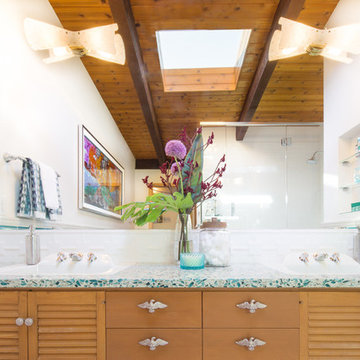
シアトルにある広いミッドセンチュリースタイルのおしゃれなバスルーム (浴槽なし) (フラットパネル扉のキャビネット、濃色木目調キャビネット、コーナー設置型シャワー、白いタイル、磁器タイル、白い壁、磁器タイルの床、オーバーカウンターシンク、再生グラスカウンター、白い床、開き戸のシャワー) の写真
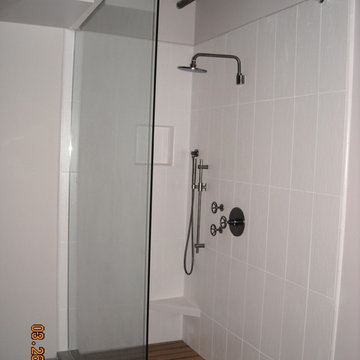
This is a Portland, Oregon, Pearl district 3 level condo unit.
Unique project features:
- Open and adjustable kitchen shelving.
- Bamboo cabinets (owner constructed and we installed).
- Master bathroom shower valve is mounted to a glass wall.
- Guest bathroom plumbing fixtures (see photos).
- Teak wood shower pan (owner built).
- Barn doors on the first and third floor bathrooms (no photos).
- Recycled glass counter tops (kitchen island and guest bath).
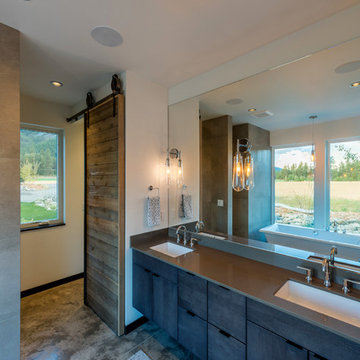
Master bath.
Photography by Lucas Henning.
シアトルにある高級な広いラスティックスタイルのおしゃれなマスターバスルーム (フラットパネル扉のキャビネット、茶色いキャビネット、アルコーブ型シャワー、白いタイル、磁器タイル、白い壁、コンクリートの床、アンダーカウンター洗面器、再生グラスカウンター、ベージュの床、オープンシャワー、グレーの洗面カウンター) の写真
シアトルにある高級な広いラスティックスタイルのおしゃれなマスターバスルーム (フラットパネル扉のキャビネット、茶色いキャビネット、アルコーブ型シャワー、白いタイル、磁器タイル、白い壁、コンクリートの床、アンダーカウンター洗面器、再生グラスカウンター、ベージュの床、オープンシャワー、グレーの洗面カウンター) の写真
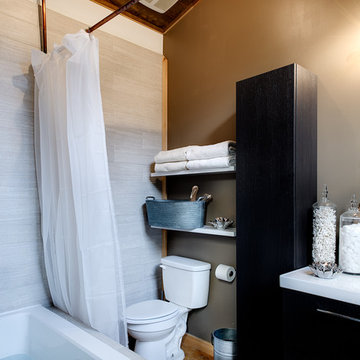
バーリントンにある高級な広いラスティックスタイルのおしゃれなマスターバスルーム (フラットパネル扉のキャビネット、茶色いキャビネット、コーナー型浴槽、シャワー付き浴槽 、一体型トイレ 、白いタイル、セラミックタイル、ベージュの壁、竹フローリング、壁付け型シンク、再生グラスカウンター、茶色い床) の写真
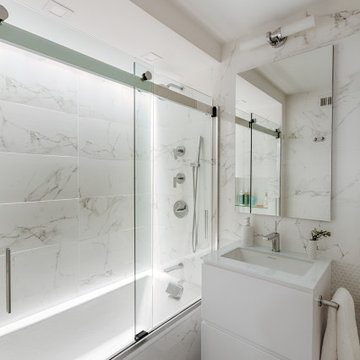
ニューヨークにあるお手頃価格の中くらいなコンテンポラリースタイルのおしゃれな子供用バスルーム (フラットパネル扉のキャビネット、白いキャビネット、ドロップイン型浴槽、一体型トイレ 、白いタイル、磁器タイル、白い壁、磁器タイルの床、オーバーカウンターシンク、再生グラスカウンター、白い床、白い洗面カウンター、ニッチ、洗面台1つ、フローティング洗面台、三角天井) の写真
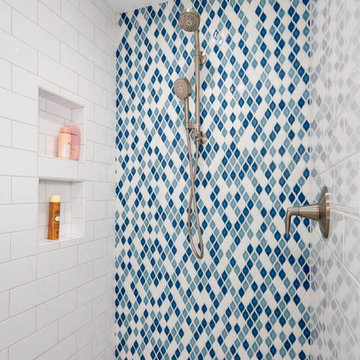
bathroom with shared shower
プロビデンスにある高級な中くらいなインダストリアルスタイルのおしゃれな子供用バスルーム (フラットパネル扉のキャビネット、白いキャビネット、洗い場付きシャワー、分離型トイレ、白いタイル、磁器タイル、青い壁、磁器タイルの床、アンダーカウンター洗面器、再生グラスカウンター、グレーの床、開き戸のシャワー、黒い洗面カウンター) の写真
プロビデンスにある高級な中くらいなインダストリアルスタイルのおしゃれな子供用バスルーム (フラットパネル扉のキャビネット、白いキャビネット、洗い場付きシャワー、分離型トイレ、白いタイル、磁器タイル、青い壁、磁器タイルの床、アンダーカウンター洗面器、再生グラスカウンター、グレーの床、開き戸のシャワー、黒い洗面カウンター) の写真
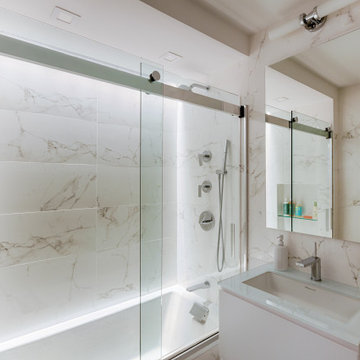
ニューヨークにあるお手頃価格の中くらいなコンテンポラリースタイルのおしゃれな子供用バスルーム (フラットパネル扉のキャビネット、白いキャビネット、ドロップイン型浴槽、一体型トイレ 、白いタイル、磁器タイル、白い壁、磁器タイルの床、オーバーカウンターシンク、再生グラスカウンター、白い床、白い洗面カウンター、ニッチ、洗面台1つ、フローティング洗面台、三角天井) の写真
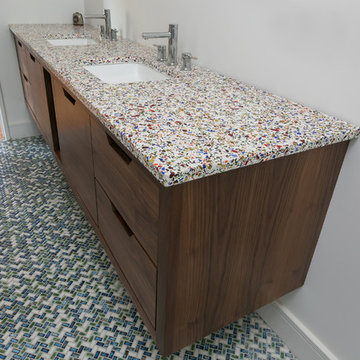
チャールストンにある広いコンテンポラリースタイルのおしゃれなマスターバスルーム (フラットパネル扉のキャビネット、濃色木目調キャビネット、アルコーブ型シャワー、一体型トイレ 、白いタイル、サブウェイタイル、白い壁、アンダーカウンター洗面器、再生グラスカウンター、マルチカラーの床、オープンシャワー、モザイクタイル) の写真
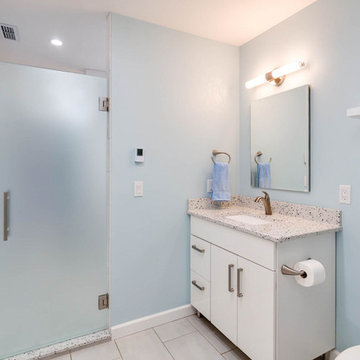
bathroom with shared shower
プロビデンスにある高級な中くらいなインダストリアルスタイルのおしゃれな子供用バスルーム (フラットパネル扉のキャビネット、白いキャビネット、洗い場付きシャワー、分離型トイレ、白いタイル、磁器タイル、青い壁、磁器タイルの床、アンダーカウンター洗面器、再生グラスカウンター、グレーの床、開き戸のシャワー、黒い洗面カウンター) の写真
プロビデンスにある高級な中くらいなインダストリアルスタイルのおしゃれな子供用バスルーム (フラットパネル扉のキャビネット、白いキャビネット、洗い場付きシャワー、分離型トイレ、白いタイル、磁器タイル、青い壁、磁器タイルの床、アンダーカウンター洗面器、再生グラスカウンター、グレーの床、開き戸のシャワー、黒い洗面カウンター) の写真
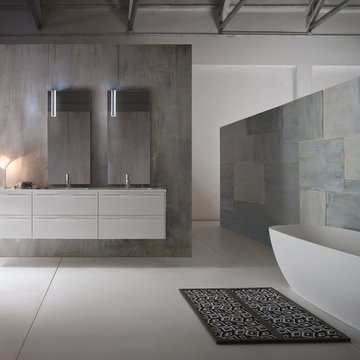
Acquerello
サンディエゴにあるお手頃価格の小さなモダンスタイルのおしゃれなバスルーム (浴槽なし) (一体型シンク、フラットパネル扉のキャビネット、グレーのキャビネット、再生グラスカウンター、置き型浴槽、コーナー設置型シャワー、一体型トイレ 、白いタイル、セラミックタイル、グレーの壁、セラミックタイルの床) の写真
サンディエゴにあるお手頃価格の小さなモダンスタイルのおしゃれなバスルーム (浴槽なし) (一体型シンク、フラットパネル扉のキャビネット、グレーのキャビネット、再生グラスカウンター、置き型浴槽、コーナー設置型シャワー、一体型トイレ 、白いタイル、セラミックタイル、グレーの壁、セラミックタイルの床) の写真
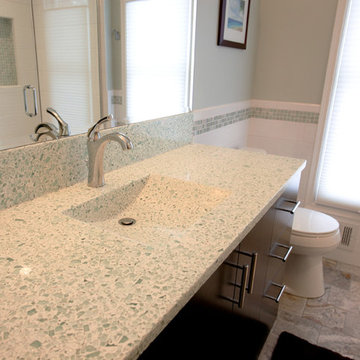
Photo Credit: Lisa Brunell
ミネアポリスにある高級な中くらいなビーチスタイルのおしゃれな浴室 (一体型シンク、フラットパネル扉のキャビネット、濃色木目調キャビネット、再生グラスカウンター、アルコーブ型シャワー、分離型トイレ、白いタイル、セラミックタイル、青い壁、トラバーチンの床) の写真
ミネアポリスにある高級な中くらいなビーチスタイルのおしゃれな浴室 (一体型シンク、フラットパネル扉のキャビネット、濃色木目調キャビネット、再生グラスカウンター、アルコーブ型シャワー、分離型トイレ、白いタイル、セラミックタイル、青い壁、トラバーチンの床) の写真
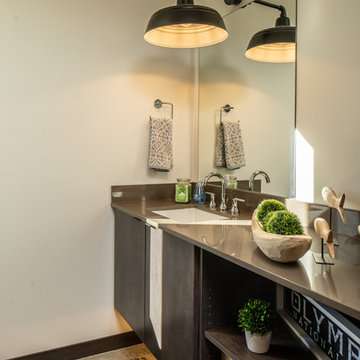
Guest bath.
Image by Steve Brousseau.
シアトルにある高級な中くらいなモダンスタイルのおしゃれなマスターバスルーム (フラットパネル扉のキャビネット、茶色いキャビネット、アルコーブ型シャワー、白いタイル、磁器タイル、白い壁、コンクリートの床、アンダーカウンター洗面器、再生グラスカウンター、ベージュの床、オープンシャワー、グレーの洗面カウンター) の写真
シアトルにある高級な中くらいなモダンスタイルのおしゃれなマスターバスルーム (フラットパネル扉のキャビネット、茶色いキャビネット、アルコーブ型シャワー、白いタイル、磁器タイル、白い壁、コンクリートの床、アンダーカウンター洗面器、再生グラスカウンター、ベージュの床、オープンシャワー、グレーの洗面カウンター) の写真
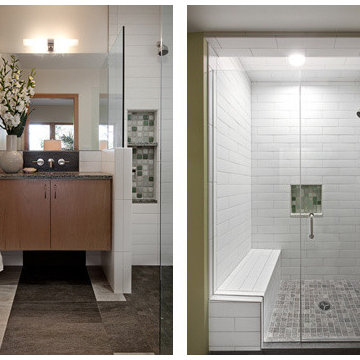
These two bathroom photos are taken in the Seattle Green custom home designed by H2D Architecture + Design. The bathroom has a floating vanity with a recycled content glass countertop, Novustone. The tile on the floor has a good slip resistance rating making the open shower more effective.
The shower on the right has a shower bench and niche for tucking away soap and shampoo.
Architecture and Design by Heidi Helgeson, H2D Architecture + Design
Construction by Thomas Jacobson Construction
Photo by Sean Balko, Filmworks Studio
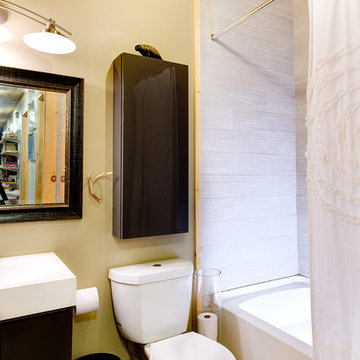
バーリントンにある高級な広いラスティックスタイルのおしゃれな子供用バスルーム (フラットパネル扉のキャビネット、茶色いキャビネット、コーナー型浴槽、シャワー付き浴槽 、一体型トイレ 、白いタイル、セラミックタイル、ベージュの壁、竹フローリング、壁付け型シンク、再生グラスカウンター、茶色い床) の写真
浴室・バスルーム (再生グラスカウンター、フラットパネル扉のキャビネット、白いタイル) の写真
1