浴室・バスルーム (再生グラスカウンター、亜鉛の洗面台、黒い壁、緑の壁) の写真
絞り込み:
資材コスト
並び替え:今日の人気順
写真 1〜20 枚目(全 62 枚)
1/5

En suite master bathroom in Cotswold Country House
グロスタシャーにある高級な広いカントリー風のおしゃれなマスターバスルーム (シェーカースタイル扉のキャビネット、グレーのキャビネット、オープン型シャワー、大理石タイル、緑の壁、大理石の床、ペデスタルシンク、洗面台2つ、独立型洗面台、置き型浴槽、分離型トイレ、再生グラスカウンター、グレーの床、パネル壁) の写真
グロスタシャーにある高級な広いカントリー風のおしゃれなマスターバスルーム (シェーカースタイル扉のキャビネット、グレーのキャビネット、オープン型シャワー、大理石タイル、緑の壁、大理石の床、ペデスタルシンク、洗面台2つ、独立型洗面台、置き型浴槽、分離型トイレ、再生グラスカウンター、グレーの床、パネル壁) の写真
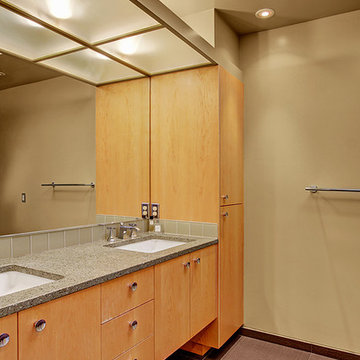
シアトルにあるお手頃価格の中くらいなミッドセンチュリースタイルのおしゃれなマスターバスルーム (フラットパネル扉のキャビネット、淡色木目調キャビネット、緑のタイル、ガラスタイル、緑の壁、磁器タイルの床、アンダーカウンター洗面器、再生グラスカウンター) の写真

This bathroom make over included moving the laundry to the second floor, relocating the toilet, updating the vanity, adding floating shelves, painting, retailing the shower and adding the swinging pull out Bain Signature glass. Notice the four niches with the hand painted tiles and fun wall paper.
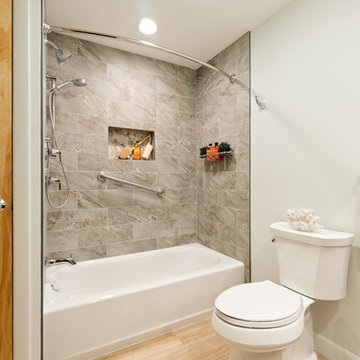
Jamie Harrington of Image Ten Photography
プロビデンスにあるお手頃価格の中くらいなトラディショナルスタイルのおしゃれなマスターバスルーム (シェーカースタイル扉のキャビネット、グレーのキャビネット、ドロップイン型浴槽、シャワー付き浴槽 、分離型トイレ、ベージュのタイル、磁器タイル、緑の壁、ラミネートの床、アンダーカウンター洗面器、再生グラスカウンター、茶色い床、シャワーカーテン、マルチカラーの洗面カウンター) の写真
プロビデンスにあるお手頃価格の中くらいなトラディショナルスタイルのおしゃれなマスターバスルーム (シェーカースタイル扉のキャビネット、グレーのキャビネット、ドロップイン型浴槽、シャワー付き浴槽 、分離型トイレ、ベージュのタイル、磁器タイル、緑の壁、ラミネートの床、アンダーカウンター洗面器、再生グラスカウンター、茶色い床、シャワーカーテン、マルチカラーの洗面カウンター) の写真
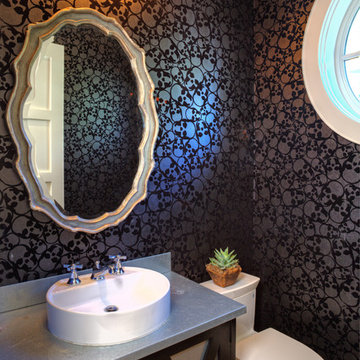
オレンジカウンティにあるラグジュアリーな小さなトランジショナルスタイルのおしゃれな浴室 (ベッセル式洗面器、亜鉛の洗面台、一体型トイレ 、濃色木目調キャビネット、黒い壁、無垢フローリング、落し込みパネル扉のキャビネット) の写真

© www.edwardcaldwellphoto.com
サンフランシスコにある中くらいなコンテンポラリースタイルのおしゃれなマスターバスルーム (バリアフリー、アンダーカウンター洗面器、フラットパネル扉のキャビネット、中間色木目調キャビネット、一体型トイレ 、緑のタイル、セラミックタイル、コンクリートの床、再生グラスカウンター、緑の壁) の写真
サンフランシスコにある中くらいなコンテンポラリースタイルのおしゃれなマスターバスルーム (バリアフリー、アンダーカウンター洗面器、フラットパネル扉のキャビネット、中間色木目調キャビネット、一体型トイレ 、緑のタイル、セラミックタイル、コンクリートの床、再生グラスカウンター、緑の壁) の写真
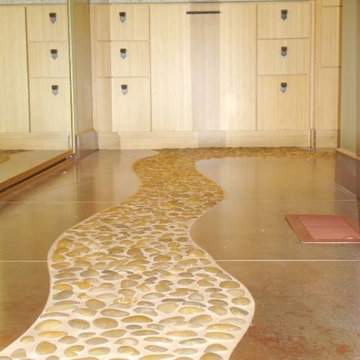
Asian feel with two heights of counters for children of different ages. The goal was to have it feel like you were walking by a stream.
Photo Credit: Heidi Lane
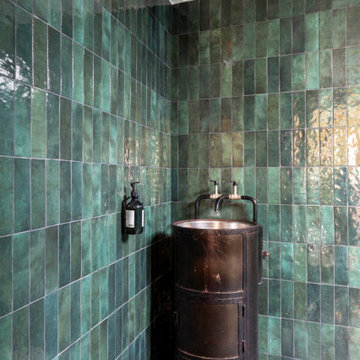
Dans cette maison familiale de 120 m², l’objectif était de créer un espace convivial et adapté à la vie quotidienne avec 2 enfants.
Au rez-de chaussée, nous avons ouvert toute la pièce de vie pour une circulation fluide et une ambiance chaleureuse. Les salles d’eau ont été pensées en total look coloré ! Verte ou rose, c’est un choix assumé et tendance. Dans les chambres et sous l’escalier, nous avons créé des rangements sur mesure parfaitement dissimulés qui permettent d’avoir un intérieur toujours rangé !
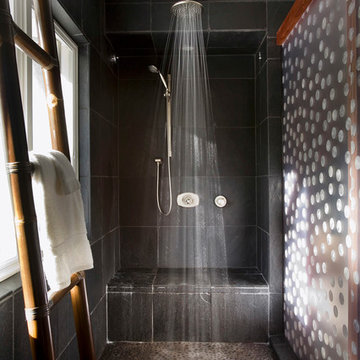
ハワイにあるビーチスタイルのおしゃれなマスターバスルーム (インセット扉のキャビネット、中間色木目調キャビネット、洗い場付きシャワー、一体型トイレ 、黒いタイル、スレートタイル、緑の壁、ベッセル式洗面器、再生グラスカウンター、ベージュの床、オープンシャワー、グリーンの洗面カウンター) の写真
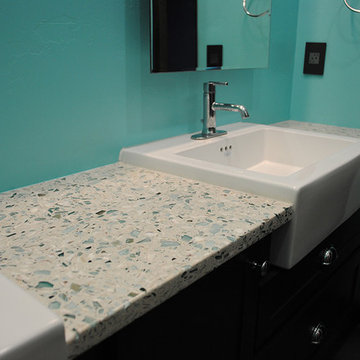
Vetrazzo Emerald Coast - recycled glass countertops
フェニックスにある中くらいなコンテンポラリースタイルのおしゃれなバスルーム (浴槽なし) (濃色木目調キャビネット、緑の壁、オーバーカウンターシンク、再生グラスカウンター) の写真
フェニックスにある中くらいなコンテンポラリースタイルのおしゃれなバスルーム (浴槽なし) (濃色木目調キャビネット、緑の壁、オーバーカウンターシンク、再生グラスカウンター) の写真
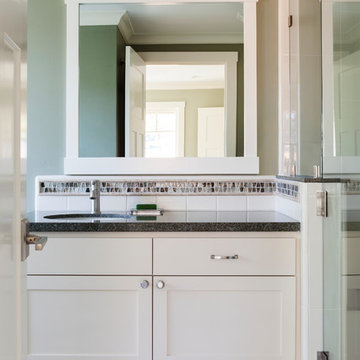
This guest room bath has the luxury of both a shower and tub, and a green color theme.
photo-Michele Lee Willson
サンフランシスコにある中くらいなトラディショナルスタイルのおしゃれな浴室 (シェーカースタイル扉のキャビネット、ガラスタイル、緑の壁、磁器タイルの床、アンダーカウンター洗面器、再生グラスカウンター、白いキャビネット、アルコーブ型シャワー、マルチカラーのタイル) の写真
サンフランシスコにある中くらいなトラディショナルスタイルのおしゃれな浴室 (シェーカースタイル扉のキャビネット、ガラスタイル、緑の壁、磁器タイルの床、アンダーカウンター洗面器、再生グラスカウンター、白いキャビネット、アルコーブ型シャワー、マルチカラーのタイル) の写真
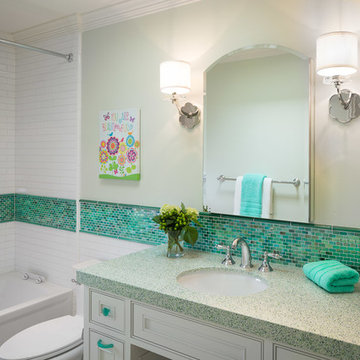
Girl's bathroom in a green glass mosaic. Recycled glass counter top in blue, green and white. Polished nickel finishes and fun cabinet hardware in a frosted green. Menlo Park, CA.
Scott Hargis Photography
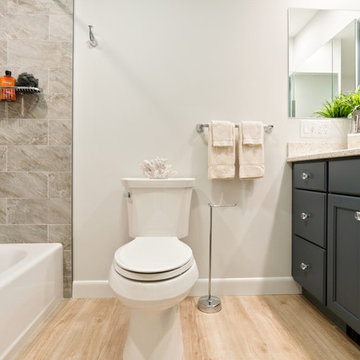
Jamie Harrington of Image Ten Photography
プロビデンスにあるお手頃価格の中くらいなトラディショナルスタイルのおしゃれなマスターバスルーム (シェーカースタイル扉のキャビネット、グレーのキャビネット、ドロップイン型浴槽、シャワー付き浴槽 、分離型トイレ、ベージュのタイル、磁器タイル、緑の壁、ラミネートの床、アンダーカウンター洗面器、再生グラスカウンター、茶色い床、シャワーカーテン、マルチカラーの洗面カウンター) の写真
プロビデンスにあるお手頃価格の中くらいなトラディショナルスタイルのおしゃれなマスターバスルーム (シェーカースタイル扉のキャビネット、グレーのキャビネット、ドロップイン型浴槽、シャワー付き浴槽 、分離型トイレ、ベージュのタイル、磁器タイル、緑の壁、ラミネートの床、アンダーカウンター洗面器、再生グラスカウンター、茶色い床、シャワーカーテン、マルチカラーの洗面カウンター) の写真
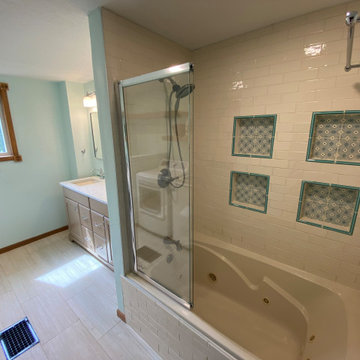
This bathroom make over included moving the laundry to the second floor, relocating the toilet, updating the vanity, adding floating shelves, painting, retailing the shower and adding the swinging pull out Bain Signature glass. Notice the four niches with the hand painted tiles and fun wall paper.
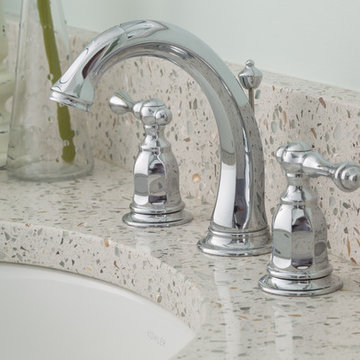
Kohler Kelston widespread faucet in polished chrome, Curava countertops with recycled material in Savaii, Kohler undermount sink.
Photography by: Kyle J Caldwell
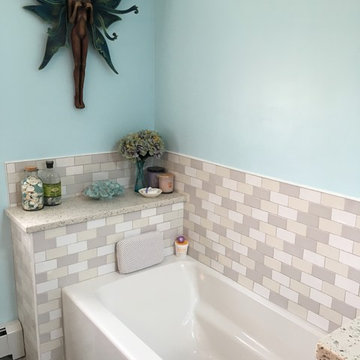
ボストンにあるお手頃価格の中くらいなおしゃれなマスターバスルーム (フラットパネル扉のキャビネット、白いキャビネット、ドロップイン型浴槽、アルコーブ型シャワー、分離型トイレ、マルチカラーのタイル、モザイクタイル、緑の壁、磁器タイルの床、アンダーカウンター洗面器、再生グラスカウンター、グレーの床、開き戸のシャワー、マルチカラーの洗面カウンター) の写真
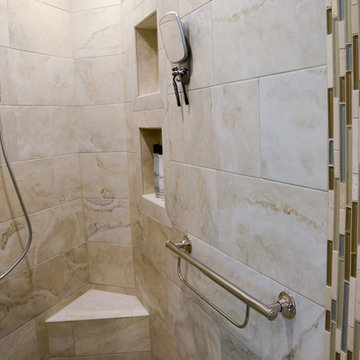
A roomy reconfigured walk-in shower. The pebble tile on the floor accents the glass and travertine stripe of decorative tile on the wall. The shower seat is installed in a roomy corner close to soap and shampoo cubbies.
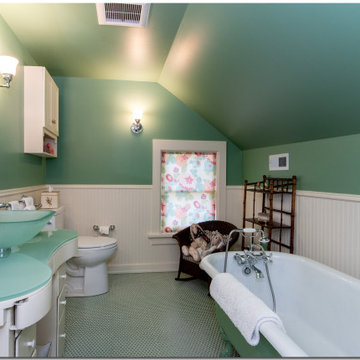
European style guest bathroom with a green clawfoot tub and handheld faucet. Tile flooring is a penny round mosaic tile. The vessel sink and glass vanity top are recycled glass set on a converted dresser. This space that is now a guest bathroom was formerly attic.
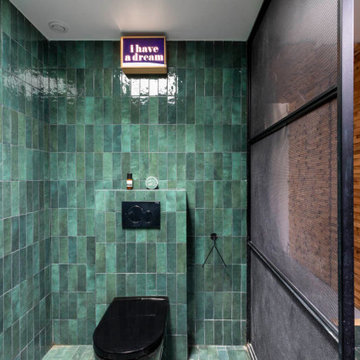
Dans cette maison familiale de 120 m², l’objectif était de créer un espace convivial et adapté à la vie quotidienne avec 2 enfants.
Au rez-de chaussée, nous avons ouvert toute la pièce de vie pour une circulation fluide et une ambiance chaleureuse. Les salles d’eau ont été pensées en total look coloré ! Verte ou rose, c’est un choix assumé et tendance. Dans les chambres et sous l’escalier, nous avons créé des rangements sur mesure parfaitement dissimulés qui permettent d’avoir un intérieur toujours rangé !
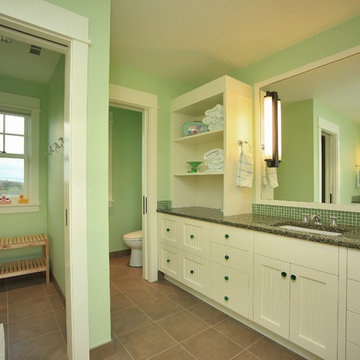
シアトルにある高級な広いラスティックスタイルのおしゃれなマスターバスルーム (落し込みパネル扉のキャビネット、白いキャビネット、分離型トイレ、緑のタイル、モザイクタイル、緑の壁、磁器タイルの床、アンダーカウンター洗面器、再生グラスカウンター、茶色い床、グリーンの洗面カウンター) の写真
浴室・バスルーム (再生グラスカウンター、亜鉛の洗面台、黒い壁、緑の壁) の写真
1