ベージュの浴室・バスルーム (珪岩の洗面台、白いキャビネット) の写真
絞り込み:
資材コスト
並び替え:今日の人気順
写真 141〜160 枚目(全 2,567 枚)
1/4
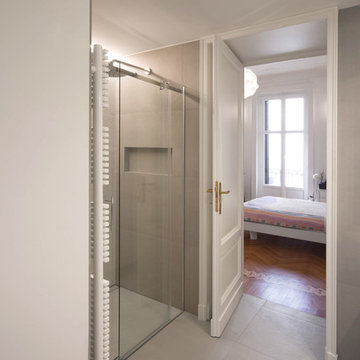
ミラノにある中くらいなコンテンポラリースタイルのおしゃれなマスターバスルーム (フラットパネル扉のキャビネット、白いキャビネット、バリアフリー、分離型トイレ、ベージュのタイル、磁器タイル、白い壁、磁器タイルの床、ベッセル式洗面器、珪岩の洗面台) の写真
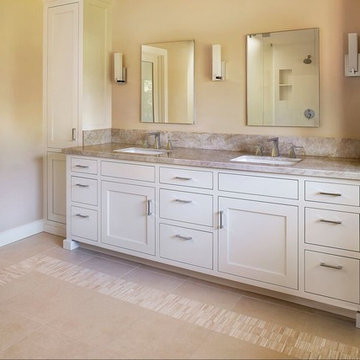
master bathroom with Taj mahal quarzite
Mattingly Thaler Architecture
Peter Medilek Photographer
サンフランシスコにある広いコンテンポラリースタイルのおしゃれなマスターバスルーム (落し込みパネル扉のキャビネット、白いキャビネット、ベージュのタイル、磁器タイル、ベージュの壁、磁器タイルの床、アンダーカウンター洗面器、珪岩の洗面台) の写真
サンフランシスコにある広いコンテンポラリースタイルのおしゃれなマスターバスルーム (落し込みパネル扉のキャビネット、白いキャビネット、ベージュのタイル、磁器タイル、ベージュの壁、磁器タイルの床、アンダーカウンター洗面器、珪岩の洗面台) の写真
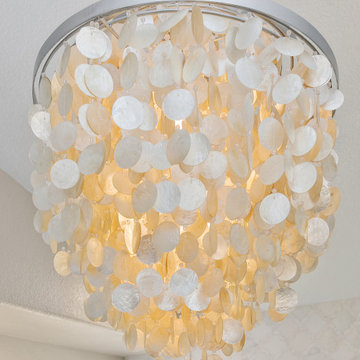
While we didn't move anything around in the bathroom we did upgrade everything. The new vanity has roll outs for storage and built in electrical plugs for convenience. The tower that sits on the counter top also has a built in plug. The mirrors are medicine cabinets for additional storage. The new tub is deeper and wider then the old tub for luxurious baths. The tub deck is Taj Mahal Quartzite, and we used the slab so it is seamless. It wateralls into the shower and was used on the shower dam as well. The tile is the focal point and is marble and mother of pearl. His and her niches with a mosaic pattern add interest to the shower. The shower floor is also marble. The chandelier is capez shells and adds just the right amount of bling and reflective quality for this tranquil master bathroom.
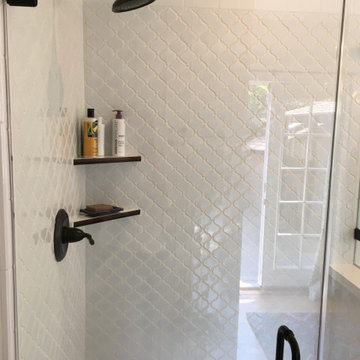
White arabesque patterned tile & grout with custom 1/2" shower enclosure in oil rubbed bronze finish.
サクラメントにある高級な中くらいなカントリー風のおしゃれなマスターバスルーム (家具調キャビネット、白いキャビネット、置き型浴槽、シャワー付き浴槽 、分離型トイレ、白いタイル、磁器タイル、青い壁、淡色無垢フローリング、アンダーカウンター洗面器、珪岩の洗面台、茶色い床、開き戸のシャワー、白い洗面カウンター、洗面台1つ、造り付け洗面台) の写真
サクラメントにある高級な中くらいなカントリー風のおしゃれなマスターバスルーム (家具調キャビネット、白いキャビネット、置き型浴槽、シャワー付き浴槽 、分離型トイレ、白いタイル、磁器タイル、青い壁、淡色無垢フローリング、アンダーカウンター洗面器、珪岩の洗面台、茶色い床、開き戸のシャワー、白い洗面カウンター、洗面台1つ、造り付け洗面台) の写真
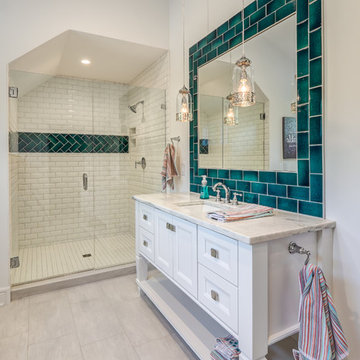
This is stunning Dura Supreme Cabinetry home was carefully designed by designer Aaron Mauk and his team at Mauk Cabinets by Design in Tipp City, Ohio and was featured in the Dayton Homearama Touring Edition. You’ll find Dura Supreme Cabinetry throughout the home including the bathrooms, the kitchen, a laundry room, and an entertainment room/wet bar area. Each room was designed to be beautiful and unique, yet coordinate fabulously with each other.
The bathrooms each feature their own unique style. One gray and chiseled with a dark weathered wood furniture styled bathroom vanity. The other bright, vibrant and sophisticated with a fresh, white painted furniture vanity. Each bathroom has its own individual look and feel, yet they all coordinate beautifully. All in all, this home is packed full of storage, functionality and fabulous style!
Featured Product Details:
Bathroom #2: Dura Supreme Cabinetry’s Bathroom Furniture Collection with the Lauren door style
Request a FREE Dura Supreme Cabinetry Brochure Packet:
http://www.durasupreme.com/request-brochure

ロサンゼルスにある高級な小さなトランジショナルスタイルのおしゃれな浴室 (白いキャビネット、アルコーブ型浴槽、シャワー付き浴槽 、分離型トイレ、ベージュの壁、アンダーカウンター洗面器、珪岩の洗面台、開き戸のシャワー、落し込みパネル扉のキャビネット) の写真

Amazing sauna + shower curbless combo along with heated floor throughout master bathroom floor. Dual shower heads in curbless shower with recessed inserts and niches. Beautiful freestanding tub with gorgeous chandelier.

ニューヨークにあるラグジュアリーな広いモダンスタイルのおしゃれなマスターバスルーム (フラットパネル扉のキャビネット、白いキャビネット、置き型浴槽、コーナー設置型シャワー、一体型トイレ 、グレーのタイル、大理石タイル、グレーの壁、セラミックタイルの床、珪岩の洗面台、グレーの床、引戸のシャワー、白い洗面カウンター、シャワーベンチ、洗面台2つ) の写真
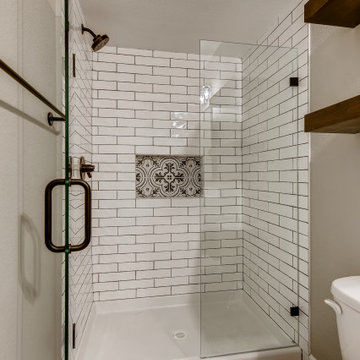
This beautiful basement bathroom has gray walls with medium, flat white trim. The flooring is a farmhouse styled white and black tile. The alcove shower has white ceramic tile in a brick laid style. In the center of the back wall in the shower is a shower niche with black and white ceramic tile. The shower is enclosed in a glass door with bronze hinges and a bronze handle. The shower head, knob and towel rack are bronze and the shower pan is a white fiberglass. Above the toilet are two wooden, floating shelves with a dark brown stain.
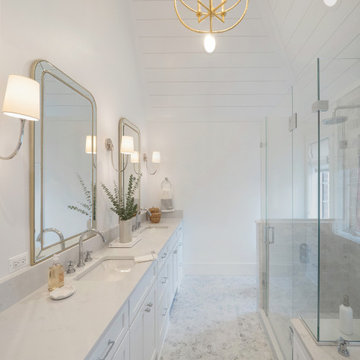
Our Lakewood clients came to Advance Design dreaming of a home spa with fresh, clean, elegant details. The design process was important, as our clients had found polished nickel sconces that set the tone for the design. Our designer moved the toilet to the other side of the existing layout to open up the space and let more light in. Once the layout was set and the 3D illustrations completed, our clients were sold.
The finished product is better than our clients ever imagined. They achieved a five-star master bath feel in the comfort of their own home. The fresh and clean vibe is evident in the master bath vanity, with Sea Salt Maple Cabinets from Medallion. These bright white cabinets are complemented by the Calacatta Quartz countertop with undermount sinks and stainless-steel Kohler faucets.
Hexagon Firenze Carrara Honed tile covers the floor, and shower floor adding stunning texture. A large glass shower is lined by 4 x 12” Firenze Carrara Polished tile that matches the flooring. The stainless-steel shower fixtures from Rohl are truly unique. Gold accents in the mirror and pendant light fixture contrast the bright white colors of the tub and walls. It wouldn’t be surprising to see this bathroom in a five-star hotel.

ボストンにある高級な中くらいなトラディショナルスタイルのおしゃれな子供用バスルーム (白いキャビネット、シャワー付き浴槽 、白いタイル、サブウェイタイル、黄色い壁、大理石の床、オーバーカウンターシンク、グレーの床、シャワーカーテン、白い洗面カウンター、洗面台1つ、独立型洗面台、珪岩の洗面台、シェーカースタイル扉のキャビネット) の写真
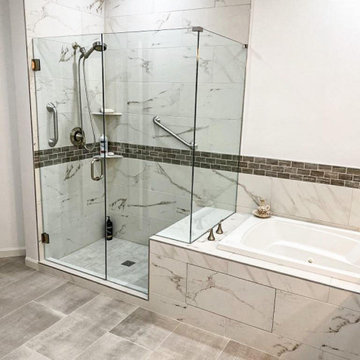
Excited to share with you a new bathroom project we’ve completed for a client in Kirkland featuring brand new shower glass, Carrara marble wall, patterned tile floor, new bathroom fixtures, new tub, and vanity. This is definitely a trend continuing into 2020, an emphasis on minimalism yet sophisticated design.
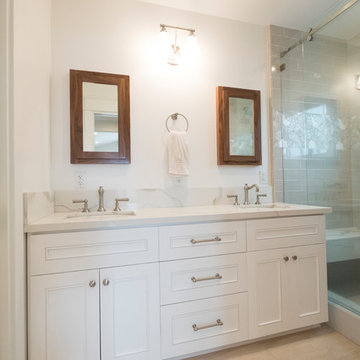
ロサンゼルスにある高級な中くらいなトランジショナルスタイルのおしゃれなマスターバスルーム (白いキャビネット、インセット扉のキャビネット、コーナー設置型シャワー、分離型トイレ、グレーのタイル、サブウェイタイル、白い壁、磁器タイルの床、アンダーカウンター洗面器、珪岩の洗面台、ベージュの床、引戸のシャワー、白い洗面カウンター) の写真

ロサンゼルスにある中くらいなトランジショナルスタイルのおしゃれなバスルーム (浴槽なし) (白いキャビネット、アルコーブ型浴槽、青いタイル、青い壁、珪岩の洗面台、白い床、白い洗面カウンター、シャワー付き浴槽 、一体型トイレ 、セラミックタイル、磁器タイルの床、一体型シンク、シャワーカーテン) の写真
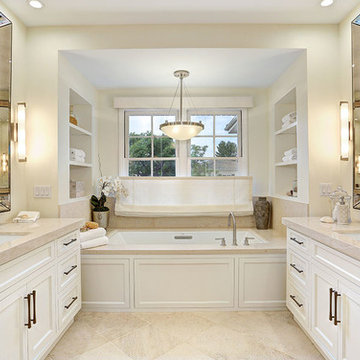
ロサンゼルスにあるラグジュアリーな広いトラディショナルスタイルのおしゃれなマスターバスルーム (シェーカースタイル扉のキャビネット、白いキャビネット、ドロップイン型浴槽、コーナー設置型シャワー、ベージュのタイル、磁器タイル、ベージュの壁、磁器タイルの床、アンダーカウンター洗面器、珪岩の洗面台、ベージュの床、開き戸のシャワー、ベージュのカウンター) の写真
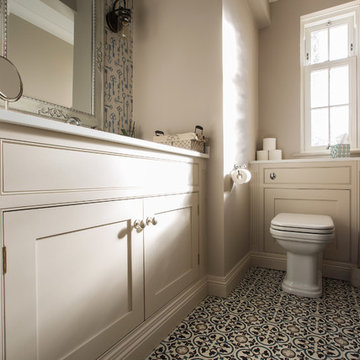
When a client visited our Sevenoaks showroom to enquire about a new kitchen little did we know that six months later we would have transformed her entire Sevenoaks home from a rather muddled house into a beautiful, functional family living space.

ワシントンD.C.にある高級な中くらいなトランジショナルスタイルのおしゃれなバスルーム (浴槽なし) (シェーカースタイル扉のキャビネット、白いキャビネット、アルコーブ型シャワー、分離型トイレ、グレーのタイル、白いタイル、磁器タイル、白い壁、トラバーチンの床、アンダーカウンター洗面器、珪岩の洗面台) の写真
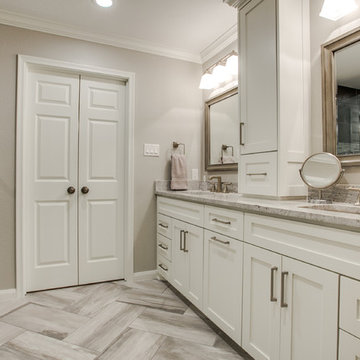
ダラスにある高級な中くらいなトランジショナルスタイルのおしゃれなマスターバスルーム (シェーカースタイル扉のキャビネット、白いキャビネット、アンダーカウンター洗面器、開き戸のシャワー、アルコーブ型シャワー、グレーのタイル、磁器タイル、ベージュの壁、磁器タイルの床、珪岩の洗面台、グレーの床) の写真
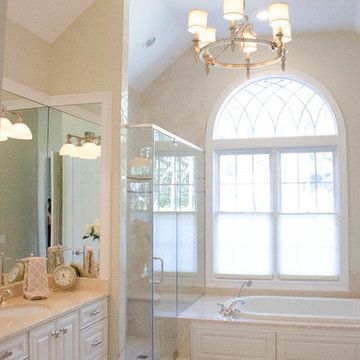
アトランタにあるラグジュアリーな広いトランジショナルスタイルのおしゃれなマスターバスルーム (レイズドパネル扉のキャビネット、白いキャビネット、コーナー型浴槽、コーナー設置型シャワー、分離型トイレ、ベージュのタイル、セラミックタイル、白い壁、磁器タイルの床、アンダーカウンター洗面器、珪岩の洗面台) の写真

This well used but dreary bathroom was ready for an update but this time, materials were selected that not only looked great but would stand the test of time. The large steam shower (6x6') was like a dark cave with one glass door allowing light. To create a brighter shower space and the feel of an even larger shower, the wall was removed and full glass panels now allowed full sunlight streaming into the shower which avoids the growth of mold and mildew in this newly brighter space which also expands the bathroom by showing all the spaces. Originally the dark shower was permeated with cracks in the marble marble material and bench seat so mold and mildew had a home. The designer specified Porcelain slabs for a carefree un-penetrable material that had fewer grouted seams and added luxury to the new bath. Although Quartz is a hard material and fine to use in a shower, it is not suggested for steam showers because there is some porosity. A free standing bench was fabricated from quartz which works well. A new free
standing, hydrotherapy tub was installed allowing more free space around the tub area and instilling luxury with the use of beautiful marble for the walls and flooring. A lovely crystal chandelier emphasizes the height of the room and the lovely tall window.. Two smaller vanities were replaced by a larger U shaped vanity allotting two corner lazy susan cabinets for storing larger items. The center cabinet was used to store 3 laundry bins that roll out, one for towels and one for his and one for her delicates. Normally this space would be a makeup dressing table but since we were able to design a large one in her closet, she felt laundry bins were more needed in this bathroom. Instead of constructing a closet in the bathroom, the designer suggested an elegant glass front French Armoire to not encumber the space with a wall for the closet.The new bathroom is stunning and stops the heart on entering with all the luxurious amenities.
ベージュの浴室・バスルーム (珪岩の洗面台、白いキャビネット) の写真
8