浴室・バスルーム (珪岩の洗面台、濃色木目調キャビネット、バリアフリー、ベージュの壁) の写真
絞り込み:
資材コスト
並び替え:今日の人気順
写真 1〜20 枚目(全 105 枚)
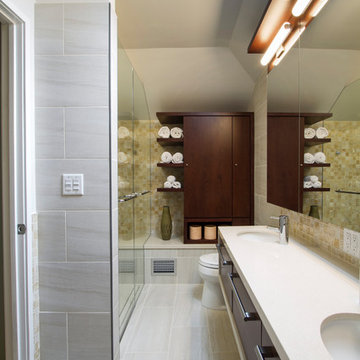
Photography By: Jeffrey E. Tryon
ニューヨークにあるお手頃価格の中くらいなモダンスタイルのおしゃれなマスターバスルーム (フラットパネル扉のキャビネット、濃色木目調キャビネット、バリアフリー、一体型トイレ 、ベージュのタイル、磁器タイル、珪岩の洗面台、アンダーカウンター洗面器、コーナー型浴槽、ベージュの壁、磁器タイルの床、ベージュの床、開き戸のシャワー) の写真
ニューヨークにあるお手頃価格の中くらいなモダンスタイルのおしゃれなマスターバスルーム (フラットパネル扉のキャビネット、濃色木目調キャビネット、バリアフリー、一体型トイレ 、ベージュのタイル、磁器タイル、珪岩の洗面台、アンダーカウンター洗面器、コーナー型浴槽、ベージュの壁、磁器タイルの床、ベージュの床、開き戸のシャワー) の写真
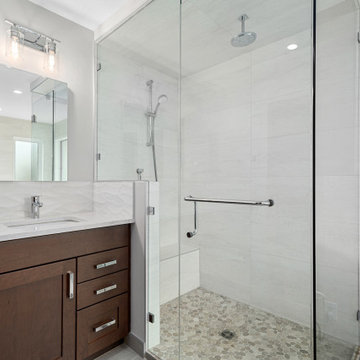
カルガリーにあるお手頃価格の中くらいなトランジショナルスタイルのおしゃれなマスターバスルーム (シェーカースタイル扉のキャビネット、濃色木目調キャビネット、ドロップイン型浴槽、バリアフリー、分離型トイレ、白いタイル、セラミックタイル、ベージュの壁、セラミックタイルの床、アンダーカウンター洗面器、珪岩の洗面台、グレーの床、開き戸のシャワー、白い洗面カウンター、シャワーベンチ、洗面台2つ、造り付け洗面台) の写真
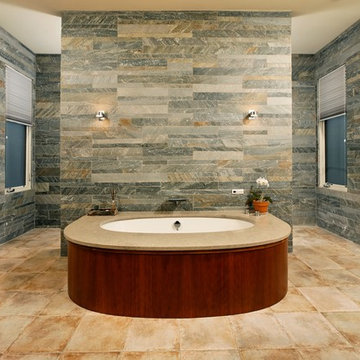
Gregg Hadley
ワシントンD.C.にある広いトランジショナルスタイルのおしゃれなマスターバスルーム (石タイル、フラットパネル扉のキャビネット、濃色木目調キャビネット、ドロップイン型浴槽、バリアフリー、ベージュのタイル、グレーのタイル、ベージュの壁、セラミックタイルの床、アンダーカウンター洗面器、珪岩の洗面台、ベージュの床、オープンシャワー) の写真
ワシントンD.C.にある広いトランジショナルスタイルのおしゃれなマスターバスルーム (石タイル、フラットパネル扉のキャビネット、濃色木目調キャビネット、ドロップイン型浴槽、バリアフリー、ベージュのタイル、グレーのタイル、ベージュの壁、セラミックタイルの床、アンダーカウンター洗面器、珪岩の洗面台、ベージュの床、オープンシャワー) の写真
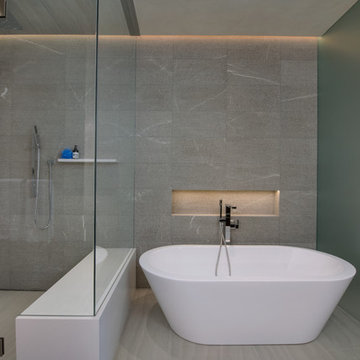
Ric Stovall
デンバーにある高級な広いラスティックスタイルのおしゃれなマスターバスルーム (フラットパネル扉のキャビネット、濃色木目調キャビネット、置き型浴槽、バリアフリー、一体型トイレ 、ベージュのタイル、石タイル、ベージュの壁、ベッセル式洗面器、珪岩の洗面台、ベージュの床、開き戸のシャワー、白い洗面カウンター) の写真
デンバーにある高級な広いラスティックスタイルのおしゃれなマスターバスルーム (フラットパネル扉のキャビネット、濃色木目調キャビネット、置き型浴槽、バリアフリー、一体型トイレ 、ベージュのタイル、石タイル、ベージュの壁、ベッセル式洗面器、珪岩の洗面台、ベージュの床、開き戸のシャワー、白い洗面カウンター) の写真
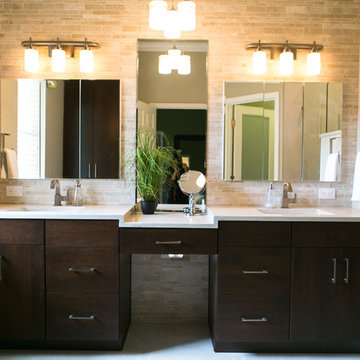
オーランドにある中くらいなトランジショナルスタイルのおしゃれなマスターバスルーム (フラットパネル扉のキャビネット、濃色木目調キャビネット、バリアフリー、ベージュのタイル、石タイル、ベージュの壁、磁器タイルの床、アンダーカウンター洗面器、珪岩の洗面台、ベージュの床、開き戸のシャワー) の写真
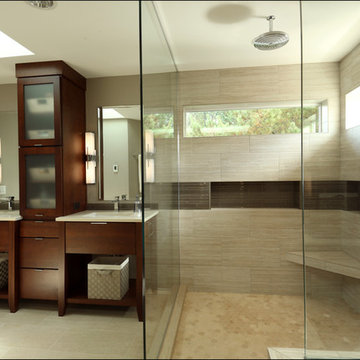
Master bath remodel changing from a corner tub to a curbless walk in shower. Sandcastle 12x24 horizontal tiles in shower with custom shower niches and corner shelf
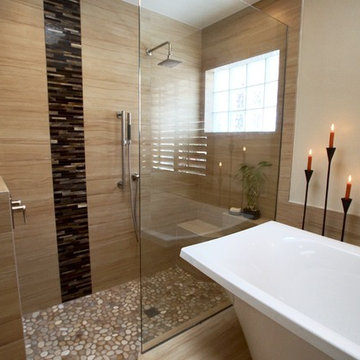
フェニックスにある中くらいなコンテンポラリースタイルのおしゃれなマスターバスルーム (ベッセル式洗面器、シェーカースタイル扉のキャビネット、濃色木目調キャビネット、珪岩の洗面台、置き型浴槽、バリアフリー、分離型トイレ、ベージュのタイル、ガラスタイル、ベージュの壁、磁器タイルの床) の写真
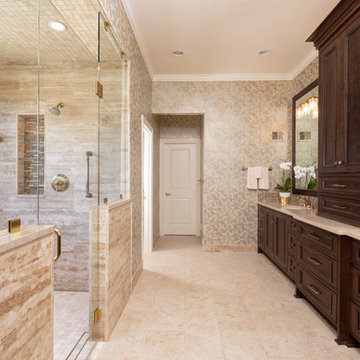
Custom designed for the way they live and move throughout their space, each cabinet was well thought out and planned with the clients’ exact needs and ease-of-use in mind. The new antique brass plumbing fixtures are complimented by the metallic shimmers highlighted in the tailored wallpaper. By enlarging the shower and removing the unused bathtub, the clients are able to make better use of their space. Arlene assisted the clients with their material selections, including countertops, tiles, lighting, plumbing fixtures, colors, wallpaper and cabinet design. Arlene also met with the cabinet company and the contractors, ensuring precise designs and quality craftsmanship.
Design Connection, Inc. provided; AutoCAD drawings, tile, plumbing, countertops, wallpaper, light fixtures, and project management. Kansas City Interior Designers, Overland Park Interior Designers, Leawood Kansas Interior Designers
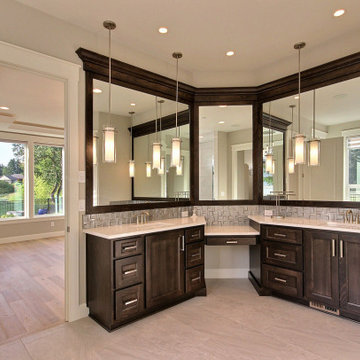
This Modern Multi-Level Home Boasts Master & Guest Suites on The Main Level + Den + Entertainment Room + Exercise Room with 2 Suites Upstairs as Well as Blended Indoor/Outdoor Living with 14ft Tall Coffered Box Beam Ceilings!
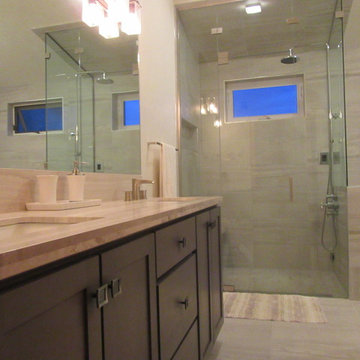
The master bathroom became a very calm interesting simple wide open space compared to the original two narrow rooms with a compartmentalized bath/toilet area. One attribute was this high sloped ceiling and two exterior windows. Enjoy! We tore it all out yet reused all plumbing locations and went to an exposed shower pipe while valves were still mounted on a low wall. We added a steam shower!
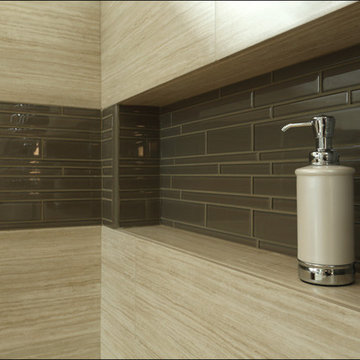
Master bath remodel changing from a corner tub to a curbless walk in shower. Sandcastle 12x24 horizontal tiles in shower with custom shower niches and corner shelf
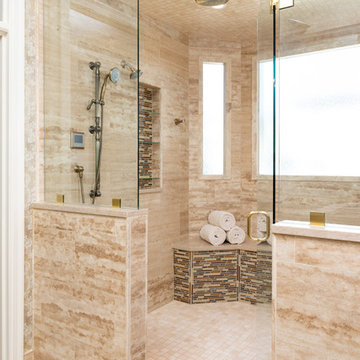
The shower was enlarged and a quartz-top bench installed. The trim-free shower door allows for unimpeded views and optimal lighting, making the new shower feel even bigger. Arlene assisted the clients with their material selections, including countertops, tiles, lighting, plumbing fixtures, colors, wallpaper and cabinet design. Arlene also met with the cabinet company and the contractors, ensuring precise designs and quality craftsmanship. Design Connection, Inc. provided; AutoCAD drawings, tile, plumbing, countertops, wallpaper, light fixtures, and project management. Kansas City Interior Designers, Overland Park Interior Designers, Leawood Kansas Interior Designers
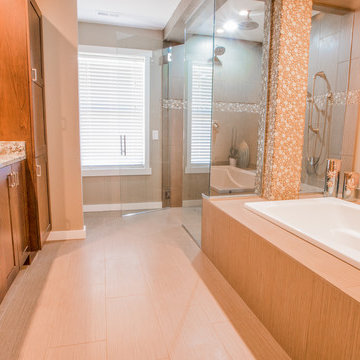
Extreme make over on this luxury Master bathroom.
A new curbless walk-in shower was built with large format tile and Lucente Lido circle tile by Emser. Multiple shower heads were added to create a spa like experience. A large drop in tub was added just outside the shower. The floor was given an upgrade with radiant heating by Warm up. New vanity cabinets by Bellmont provided additional storage. Two Kohler undermount sinks and Cambria Quartz countertops helped to complete this amazing Master bath.
Photos by Shane Michaels
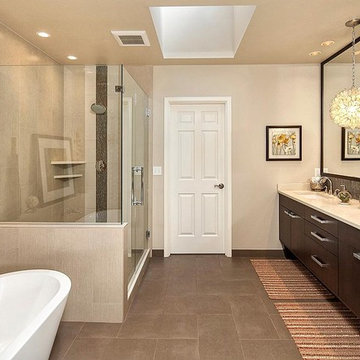
シアトルにある広いトランジショナルスタイルのおしゃれなマスターバスルーム (アンダーカウンター洗面器、家具調キャビネット、濃色木目調キャビネット、珪岩の洗面台、置き型浴槽、バリアフリー、茶色いタイル、ベージュの壁、セラミックタイルの床) の写真
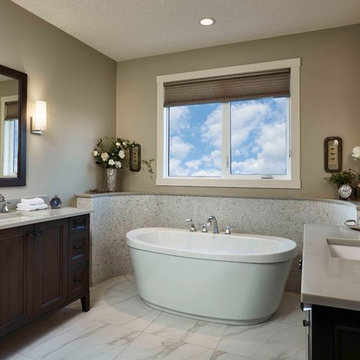
カルガリーにある広いトランジショナルスタイルのおしゃれなマスターバスルーム (アンダーカウンター洗面器、家具調キャビネット、濃色木目調キャビネット、珪岩の洗面台、置き型浴槽、バリアフリー、白いタイル、セラミックタイル、ベージュの壁、セラミックタイルの床) の写真
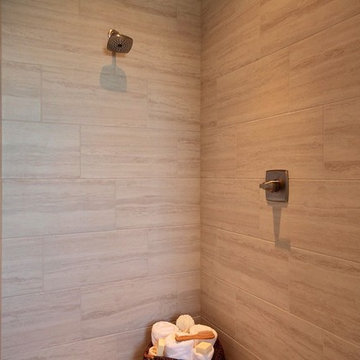
Paint by Sherwin Williams
Body Color - Worldly Grey - SW 7043
Trim Color - Extra White - SW 7006
Island Cabinetry Stain - Northwood Cabinets - Custom Stain
Gas Fireplace by Heat & Glo
Fireplace Surround by Surface Art Inc
Tile Product A La Mode
Flooring and Tile by Macadam Floor & Design
Countertop Tile by Surface Art Inc.
Tile Product A La Mode
Countertop Backsplash Tile by Emser Tile
Tile Product Metro in Marble Cream
Floor Tile by Emser Tile
Tile Product Chiado in Carson
Walk-In Shower Tile by Emser Tile
Shower Tile Product Esplanade
Shower Accent Tile Product Metro in Marble Cream
Faucets and Shower-heads by Delta Faucet
Kitchen & Bathroom Sinks by Decolav
Windows by Milgard Windows & Doors
Window Product Style Line® Series
Window Supplier Troyco - Window & Door
Lighting by Destination Lighting
Custom Cabinetry & Storage by Northwood Cabinets
Customized & Built by Cascade West Development
Photography by ExposioHDR Portland
Original Plans by Alan Mascord Design Associates
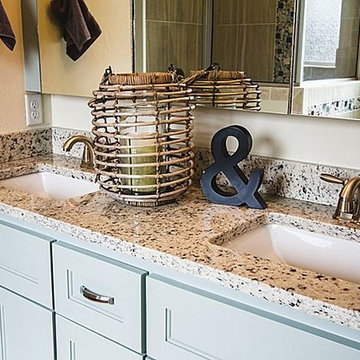
オクラホマシティにあるラグジュアリーな広いトラディショナルスタイルのおしゃれなマスターバスルーム (濃色木目調キャビネット、珪岩の洗面台、バリアフリー、ベージュのタイル、ベージュの壁) の写真
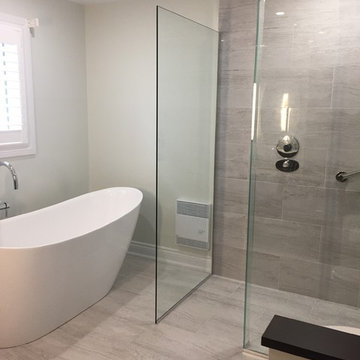
3 piece walk in shower with Kerdi Line linear drain with free-standing bath
オタワにあるトラディショナルスタイルのおしゃれなマスターバスルーム (シェーカースタイル扉のキャビネット、濃色木目調キャビネット、置き型浴槽、バリアフリー、分離型トイレ、グレーのタイル、ベージュの壁、磁器タイルの床、アンダーカウンター洗面器、珪岩の洗面台) の写真
オタワにあるトラディショナルスタイルのおしゃれなマスターバスルーム (シェーカースタイル扉のキャビネット、濃色木目調キャビネット、置き型浴槽、バリアフリー、分離型トイレ、グレーのタイル、ベージュの壁、磁器タイルの床、アンダーカウンター洗面器、珪岩の洗面台) の写真
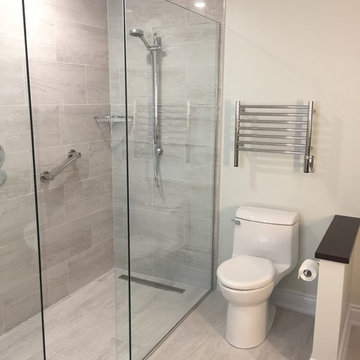
3 piece walk in shower with Kerdi Line linear drain.
オタワにあるトラディショナルスタイルのおしゃれなマスターバスルーム (シェーカースタイル扉のキャビネット、濃色木目調キャビネット、置き型浴槽、バリアフリー、分離型トイレ、グレーのタイル、ベージュの壁、磁器タイルの床、アンダーカウンター洗面器、珪岩の洗面台) の写真
オタワにあるトラディショナルスタイルのおしゃれなマスターバスルーム (シェーカースタイル扉のキャビネット、濃色木目調キャビネット、置き型浴槽、バリアフリー、分離型トイレ、グレーのタイル、ベージュの壁、磁器タイルの床、アンダーカウンター洗面器、珪岩の洗面台) の写真
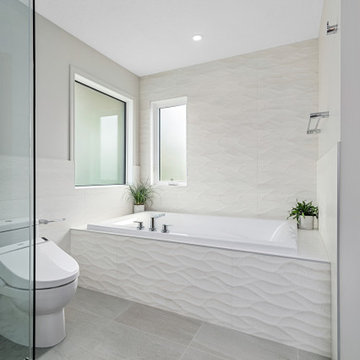
カルガリーにあるお手頃価格の中くらいなトランジショナルスタイルのおしゃれなマスターバスルーム (シェーカースタイル扉のキャビネット、濃色木目調キャビネット、ドロップイン型浴槽、バリアフリー、分離型トイレ、白いタイル、セラミックタイル、ベージュの壁、セラミックタイルの床、アンダーカウンター洗面器、珪岩の洗面台、グレーの床、開き戸のシャワー、白い洗面カウンター、シャワーベンチ、洗面台2つ、造り付け洗面台) の写真
浴室・バスルーム (珪岩の洗面台、濃色木目調キャビネット、バリアフリー、ベージュの壁) の写真
1