ベージュの、木目調の浴室・バスルーム (珪岩の洗面台、アンダーカウンター洗面器、青い壁) の写真
絞り込み:
資材コスト
並び替え:今日の人気順
写真 1〜20 枚目(全 230 枚)

An Architect's bathroom added to the top floor of a beautiful home. Clean lines and cool colors are employed to create a perfect balance of soft and hard. Tile work and cabinetry provide great contrast and ground the space.
Photographer: Dean Birinyi
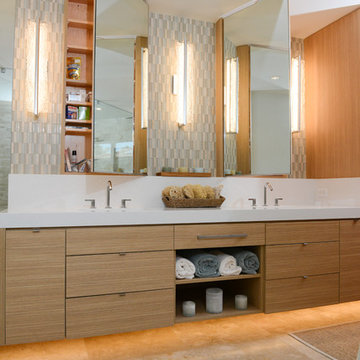
Andy Matheson
ハワイにあるビーチスタイルのおしゃれな浴室 (アンダーカウンター洗面器、フラットパネル扉のキャビネット、淡色木目調キャビネット、マルチカラーのタイル、ボーダータイル、青い壁、珪岩の洗面台、ベージュの床) の写真
ハワイにあるビーチスタイルのおしゃれな浴室 (アンダーカウンター洗面器、フラットパネル扉のキャビネット、淡色木目調キャビネット、マルチカラーのタイル、ボーダータイル、青い壁、珪岩の洗面台、ベージュの床) の写真
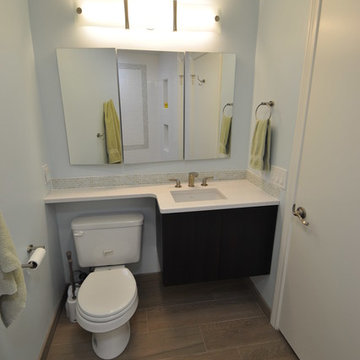
Wes Harding
ロサンゼルスにあるお手頃価格の小さなコンテンポラリースタイルのおしゃれな浴室 (アンダーカウンター洗面器、フラットパネル扉のキャビネット、濃色木目調キャビネット、珪岩の洗面台、置き型浴槽、シャワー付き浴槽 、一体型トイレ 、白いタイル、セラミックタイル、青い壁、セラミックタイルの床) の写真
ロサンゼルスにあるお手頃価格の小さなコンテンポラリースタイルのおしゃれな浴室 (アンダーカウンター洗面器、フラットパネル扉のキャビネット、濃色木目調キャビネット、珪岩の洗面台、置き型浴槽、シャワー付き浴槽 、一体型トイレ 、白いタイル、セラミックタイル、青い壁、セラミックタイルの床) の写真

The simple, neutral palette of this Master Bathroom creates a serene atmosphere. The custom vanity allows for additional storage while bringing added warmth to the space.

This well used but dreary bathroom was ready for an update but this time, materials were selected that not only looked great but would stand the test of time. The large steam shower (6x6') was like a dark cave with one glass door allowing light. To create a brighter shower space and the feel of an even larger shower, the wall was removed and full glass panels now allowed full sunlight streaming into the shower which avoids the growth of mold and mildew in this newly brighter space which also expands the bathroom by showing all the spaces. Originally the dark shower was permeated with cracks in the marble marble material and bench seat so mold and mildew had a home. The designer specified Porcelain slabs for a carefree un-penetrable material that had fewer grouted seams and added luxury to the new bath. Although Quartz is a hard material and fine to use in a shower, it is not suggested for steam showers because there is some porosity. A free standing bench was fabricated from quartz which works well. A new free
standing, hydrotherapy tub was installed allowing more free space around the tub area and instilling luxury with the use of beautiful marble for the walls and flooring. A lovely crystal chandelier emphasizes the height of the room and the lovely tall window.. Two smaller vanities were replaced by a larger U shaped vanity allotting two corner lazy susan cabinets for storing larger items. The center cabinet was used to store 3 laundry bins that roll out, one for towels and one for his and one for her delicates. Normally this space would be a makeup dressing table but since we were able to design a large one in her closet, she felt laundry bins were more needed in this bathroom. Instead of constructing a closet in the bathroom, the designer suggested an elegant glass front French Armoire to not encumber the space with a wall for the closet.The new bathroom is stunning and stops the heart on entering with all the luxurious amenities.

サンフランシスコにあるお手頃価格の小さなトラディショナルスタイルのおしゃれなマスターバスルーム (シェーカースタイル扉のキャビネット、中間色木目調キャビネット、バリアフリー、分離型トイレ、青いタイル、トラバーチンタイル、青い壁、トラバーチンの床、アンダーカウンター洗面器、珪岩の洗面台、ベージュの床、開き戸のシャワー、ベージュのカウンター) の写真

オレンジカウンティにあるトランジショナルスタイルのおしゃれなバスルーム (浴槽なし) (家具調キャビネット、濃色木目調キャビネット、アルコーブ型シャワー、分離型トイレ、ベージュのタイル、セラミックタイル、青い壁、ライムストーンの床、アンダーカウンター洗面器、珪岩の洗面台、ベージュの床、オープンシャワー) の写真
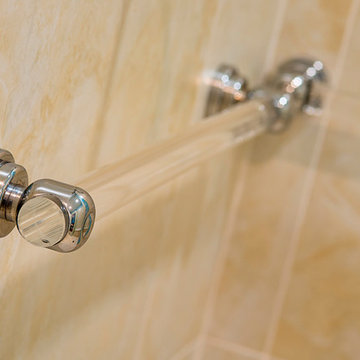
Photography: Jason Stemple
チャールストンにある高級な広いトランジショナルスタイルのおしゃれなマスターバスルーム (落し込みパネル扉のキャビネット、白いキャビネット、バリアフリー、ベージュのタイル、セラミックタイル、青い壁、セラミックタイルの床、アンダーカウンター洗面器、珪岩の洗面台) の写真
チャールストンにある高級な広いトランジショナルスタイルのおしゃれなマスターバスルーム (落し込みパネル扉のキャビネット、白いキャビネット、バリアフリー、ベージュのタイル、セラミックタイル、青い壁、セラミックタイルの床、アンダーカウンター洗面器、珪岩の洗面台) の写真
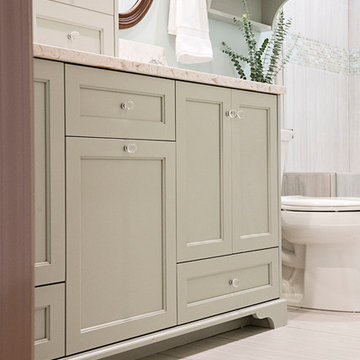
ナッシュビルにある中くらいなシャビーシック調のおしゃれなバスルーム (浴槽なし) (落し込みパネル扉のキャビネット、緑のキャビネット、一体型トイレ 、グレーのタイル、セラミックタイル、青い壁、セラミックタイルの床、アンダーカウンター洗面器、珪岩の洗面台、グレーの床、マルチカラーの洗面カウンター) の写真
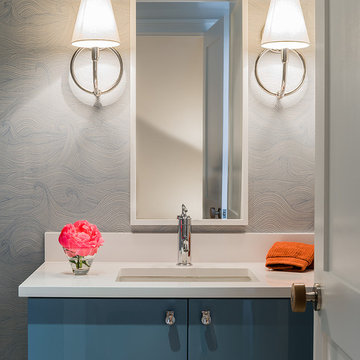
Michael J Lee Photography
ボストンにある高級な小さなモダンスタイルのおしゃれなバスルーム (浴槽なし) (アンダーカウンター洗面器、フラットパネル扉のキャビネット、青いキャビネット、珪岩の洗面台、分離型トイレ、白いタイル、セラミックタイル、青い壁、セラミックタイルの床) の写真
ボストンにある高級な小さなモダンスタイルのおしゃれなバスルーム (浴槽なし) (アンダーカウンター洗面器、フラットパネル扉のキャビネット、青いキャビネット、珪岩の洗面台、分離型トイレ、白いタイル、セラミックタイル、青い壁、セラミックタイルの床) の写真
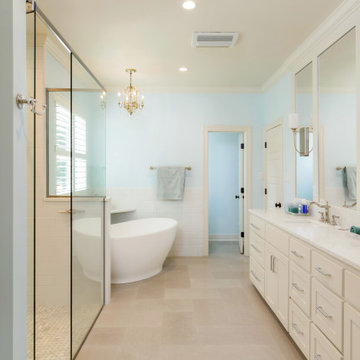
広いおしゃれなマスターバスルーム (レイズドパネル扉のキャビネット、白いキャビネット、置き型浴槽、バリアフリー、白いタイル、磁器タイル、青い壁、セラミックタイルの床、アンダーカウンター洗面器、珪岩の洗面台、ベージュの床、開き戸のシャワー、白い洗面カウンター、洗面台2つ、造り付け洗面台) の写真

Roger Scheck
This bathroom remodel was featured on Season 3 of House Hunters Renovation. Clients Alex and Fiona. We completely gutted the initial layout of the space which was cramped and compartmentalized. We opened up with space to one large open room. Adding (2) windows to the backyard allowed for a beautiful view to the newly landscaped space and filled the room with light. The floor tile is a vein cut travertine. The vanity is from James Martin and the counter and splash were made locally with a custom curve to match the mirror shape. We finished the look with a gray teal paint called Rain and soft window valances.
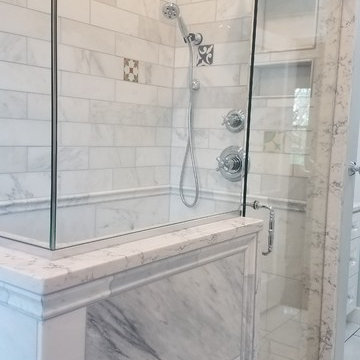
Our client had already done many renovations to their almost century-old, converted multi-family home. The master bathroom was one of the remaining projects on their list.
We closed off the existing entry into the bathroom and removed the hall closet for better flow and to increase the overall square footage of the space. Just inside the new entry, we built a large vanity with quartz countertop, white maple cabinetry with crystal drawer pulls. The old tub was replaced with an oversized shower with bench seat. A mix of different shape and size Hampton Carrara polished marble tile is used for the shower and floor. The radiator and toilet were moved. The toilet now tucks neatly away behind the shower. Patchwork Random mosaic tiles were placed throughout the floor and shower wall to add a funky touch to this elegant bathroom. A cool pendant light fixture and Moen and Delta fixtures complete the space.
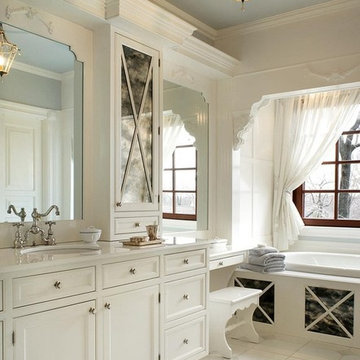
There's so many things we like about this bath, beginning with the Royale faucet in Polished Nickle and the white built-in cabinetry with large mirrors and detailed molding above the vanity. Then there's the tub enclosure, window view and gold pendant lighting. Last but not least, the blue painted ceiling!
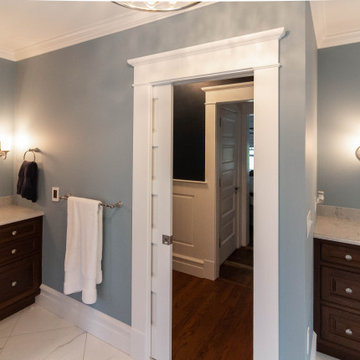
他の地域にあるラグジュアリーな中くらいなトラディショナルスタイルのおしゃれなマスターバスルーム (インセット扉のキャビネット、濃色木目調キャビネット、置き型浴槽、コーナー設置型シャワー、分離型トイレ、白いタイル、磁器タイル、青い壁、磁器タイルの床、アンダーカウンター洗面器、珪岩の洗面台、白い床、開き戸のシャワー、白い洗面カウンター、トイレ室、洗面台2つ、造り付け洗面台、壁紙) の写真
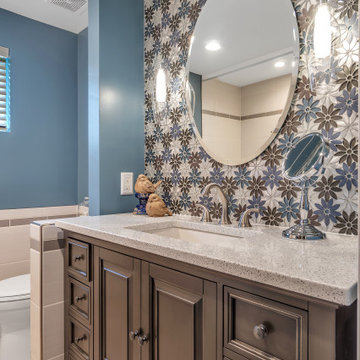
This home had a very small bathroom for the combined use of their teenagers and guests. The space was a tight 5'x7'. By adding just 2 feet by taking the space from the closet in an adjoining room, we were able to make this bathroom more functional and feel much more spacious.
The show-stopper is the glass and metal mosaic wall tile above the vanity. The chevron tile in the shower niche complements the wall tile nicely, while having plenty of style on its own.
To tie everything together, we continued the same tile from the shower all around the room to create a wainscot.
The weathered-look hexagon floor tile is stylish yet subtle.
We chose to use a heavily frosted door to keep the room feeling lighter and more spacious.
Often when you have a lot of elements that can totally stand on their own, it can overwhelm a space. However, in this case everything complements the other. The style is fun and stylish for the every-day use of teenagers and young adults, while still being sophisticated enough for use by guests.
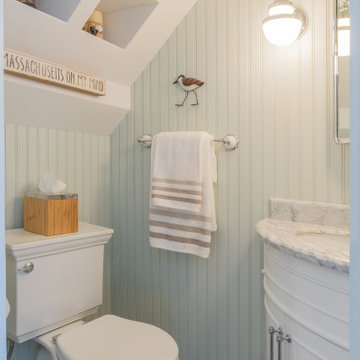
Compact and Unique with a Chic Sophisticated Style.
ボストンにある高級な小さなビーチスタイルのおしゃれなバスルーム (浴槽なし) (インセット扉のキャビネット、白いキャビネット、一体型トイレ 、青い壁、淡色無垢フローリング、アンダーカウンター洗面器、珪岩の洗面台、茶色い床、洗面台1つ、造り付け洗面台、板張り壁) の写真
ボストンにある高級な小さなビーチスタイルのおしゃれなバスルーム (浴槽なし) (インセット扉のキャビネット、白いキャビネット、一体型トイレ 、青い壁、淡色無垢フローリング、アンダーカウンター洗面器、珪岩の洗面台、茶色い床、洗面台1つ、造り付け洗面台、板張り壁) の写真
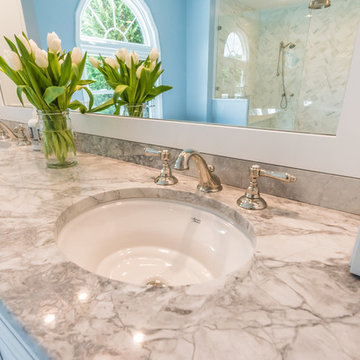
Gardner/Fox - Gardner/Fox completed this master suite renovation including a master bathroom expansion and renovation, and the creation of a walk-in closet. The new bathroom was doubled in size, after being combined with an unused walk-in closet. The new bathroom hosts a custom built-in vanity and storage, a 40 square-foot glass enclosed shower, and an Albert and Victoria free standing tub. The new closet was converted from a seldom used living space.
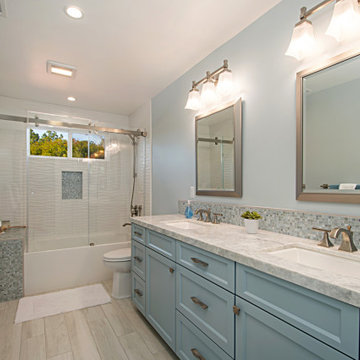
Blue coastal retreat
サンディエゴにあるビーチスタイルのおしゃれな浴室 (落し込みパネル扉のキャビネット、青いキャビネット、アルコーブ型浴槽、シャワー付き浴槽 、一体型トイレ 、青いタイル、磁器タイル、青い壁、磁器タイルの床、アンダーカウンター洗面器、珪岩の洗面台、ベージュの床、引戸のシャワー、グレーの洗面カウンター、洗面台2つ、造り付け洗面台) の写真
サンディエゴにあるビーチスタイルのおしゃれな浴室 (落し込みパネル扉のキャビネット、青いキャビネット、アルコーブ型浴槽、シャワー付き浴槽 、一体型トイレ 、青いタイル、磁器タイル、青い壁、磁器タイルの床、アンダーカウンター洗面器、珪岩の洗面台、ベージュの床、引戸のシャワー、グレーの洗面カウンター、洗面台2つ、造り付け洗面台) の写真
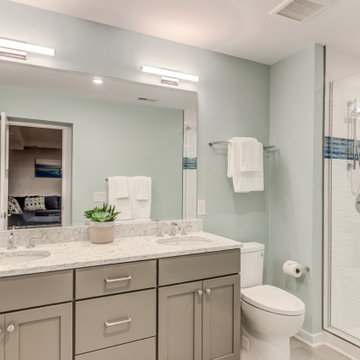
A large walk-in shower with textured field tiles provides a visual counterbalance to the sauna to the left of the vanity. Reflecting the great room beyond, a large, beveled wall mirror wraps the room functional appeal.
ベージュの、木目調の浴室・バスルーム (珪岩の洗面台、アンダーカウンター洗面器、青い壁) の写真
1