ベージュの、木目調の浴室・バスルーム (アンダーカウンター洗面器、青い壁) の写真
絞り込み:
資材コスト
並び替え:今日の人気順
写真 1〜20 枚目(全 2,636 枚)
1/5

White crisp subway tile accented with a contrasting band of black tile create interest in this basement bathroom.
Photo: Pete Eckert
ポートランドにあるトランジショナルスタイルのおしゃれな浴室 (フラットパネル扉のキャビネット、濃色木目調キャビネット、白いタイル、サブウェイタイル、青い壁、モザイクタイル、アンダーカウンター洗面器、白い床、ブラウンの洗面カウンター) の写真
ポートランドにあるトランジショナルスタイルのおしゃれな浴室 (フラットパネル扉のキャビネット、濃色木目調キャビネット、白いタイル、サブウェイタイル、青い壁、モザイクタイル、アンダーカウンター洗面器、白い床、ブラウンの洗面カウンター) の写真
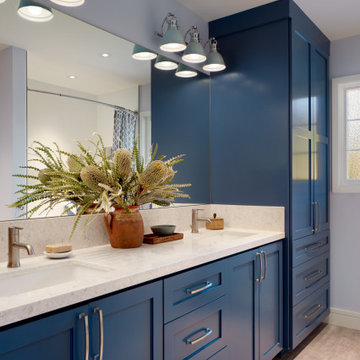
サンフランシスコにあるトランジショナルスタイルのおしゃれな浴室 (シェーカースタイル扉のキャビネット、青いキャビネット、青い壁、アンダーカウンター洗面器、ベージュのカウンター、洗面台2つ、造り付け洗面台) の写真

ビルバオにある広いビーチスタイルのおしゃれなマスターバスルーム (白いキャビネット、バリアフリー、壁掛け式トイレ、白いタイル、磁器タイル、青い壁、ラミネートの床、アンダーカウンター洗面器、クオーツストーンの洗面台、開き戸のシャワー、ベージュのカウンター、洗面台1つ、造り付け洗面台、壁紙、フラットパネル扉のキャビネット) の写真

The simple, neutral palette of this Master Bathroom creates a serene atmosphere. The custom vanity allows for additional storage while bringing added warmth to the space.

The framed picture molding with mosaic tile is the highlight of this shower. Space was borrowed from the hall to incorporate the full bath with tub and shower.
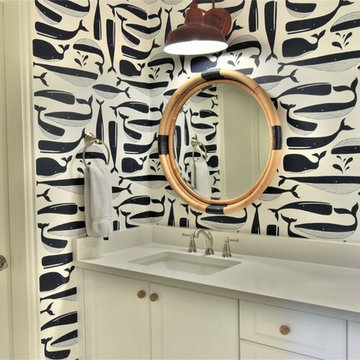
デンバーにある低価格の中くらいなビーチスタイルのおしゃれな子供用バスルーム (レイズドパネル扉のキャビネット、白いキャビネット、アルコーブ型浴槽、シャワー付き浴槽 、分離型トイレ、青いタイル、サブウェイタイル、青い壁、磁器タイルの床、アンダーカウンター洗面器、クオーツストーンの洗面台、白い床、シャワーカーテン、白い洗面カウンター) の写真

ニューヨークにあるラグジュアリーな中くらいなカントリー風のおしゃれなマスターバスルーム (青いキャビネット、猫足バスタブ、青い壁、濃色無垢フローリング、アンダーカウンター洗面器、大理石の洗面台、茶色い床、フラットパネル扉のキャビネット) の写真
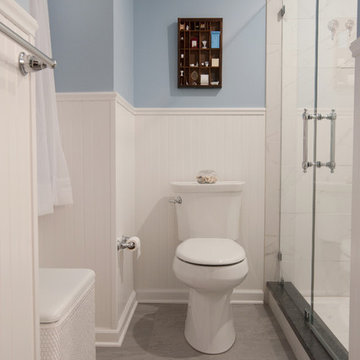
フィラデルフィアにある高級な中くらいなトランジショナルスタイルのおしゃれなマスターバスルーム (白いキャビネット、アルコーブ型シャワー、分離型トイレ、白いタイル、セラミックタイル、青い壁、セメントタイルの床、アンダーカウンター洗面器、グレーの床、開き戸のシャワー、シェーカースタイル扉のキャビネット、人工大理石カウンター、黒い洗面カウンター) の写真

On the top of these South Shore of Boston homeowner’s master bath desires was a fireplace and TV set in ledger tile and a stylish slipper tub strategically positioned to enjoy them! They also requested a larger walk-in shower with seat and several shelves, cabinetry with plenty of storage and no-maintenance quartz countertops.
To create this bath’s peaceful feel, Renovisions collaborated with the owners to design with a transitional style in mind and incorporated luxury amenities to reflect the owner’s personalities and preferences. First things first, the blue striped wall paper was out along with the large Jacuzzi tub they rarely used.
Designing this custom master bath was a delight for the Renovisions team.
The existing space was large enough to accommodate a soaking tub and a free-standing glass enclosed shower for a clean and sophisticated look. Dark Brazilian cherry porcelain plank floor tiles were stunning against the natural stone-look border while the larger format textured silver colored tiles dressed the shower walls along with the attractive black pebble stone shower floor.
Renovisions installed tongue in groove wood to the entire ceiling and along with the moldings and trims were painted to match the soft ivory hues of the cabinetry. An electric fireplace and TV recessed into striking ledger stone adds a touch of rustic glamour to the room.
Other luxurious design elements used to create this relaxing retreat included a heated towel rack with programmable thermostat, shower bench seat and curbing that matched the countertops and five glass shelves that completed the sleek look. Gorgeous quartz countertops with waterfall edges was the perfect choice to tie in nicely with the furniture-style cream colored painted custom cabinetry with silver glaze. The beautiful matching framed mirrors were picturesque.
This spa-like master bath ‘Renovision’ was built for relaxation; a soothing sanctuary where these homeowners can retreat to de-stress at the end of a long day. By simply dimming the beautifully adorned chandelier lighting, these clients enjoy the sense-soothing amenities and zen-like ambiance in their own master bathroom.

This Guest Bath was awarded 2nd Place in the ASID LEGACY OF DESIGN TEXAS 2015 for Traditional Bathroom. Interior Design and styling by Dona Rosene Interiors.
Photography by Michael Hunter.
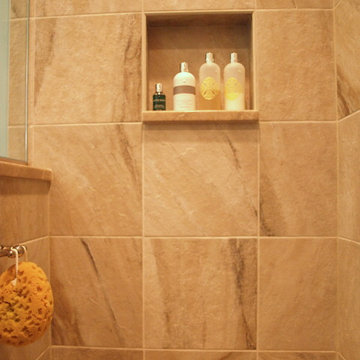
A niche is a shelf framed out between studs, recessed in a wall. It is a great little trick to add storage that does not protrude into the space. Finished with a beveled edged tile, this niche becomes a part of the showers design.

This small bathroom was brightened up with all new finishes!
他の地域にあるお手頃価格の小さなトラディショナルスタイルのおしゃれな浴室 (シェーカースタイル扉のキャビネット、白いキャビネット、アルコーブ型浴槽、シャワー付き浴槽 、一体型トイレ 、白いタイル、セラミックタイル、青い壁、セラミックタイルの床、アンダーカウンター洗面器、クオーツストーンの洗面台、グレーの床、シャワーカーテン、グレーの洗面カウンター、洗面台1つ、造り付け洗面台、塗装板張りの壁) の写真
他の地域にあるお手頃価格の小さなトラディショナルスタイルのおしゃれな浴室 (シェーカースタイル扉のキャビネット、白いキャビネット、アルコーブ型浴槽、シャワー付き浴槽 、一体型トイレ 、白いタイル、セラミックタイル、青い壁、セラミックタイルの床、アンダーカウンター洗面器、クオーツストーンの洗面台、グレーの床、シャワーカーテン、グレーの洗面カウンター、洗面台1つ、造り付け洗面台、塗装板張りの壁) の写真

ボストンにある中くらいなトラディショナルスタイルのおしゃれな子供用バスルーム (落し込みパネル扉のキャビネット、白いキャビネット、白いタイル、サブウェイタイル、青い壁、白い床、開き戸のシャワー、グレーの洗面カウンター、洗面台1つ、独立型洗面台、コーナー設置型シャワー、モザイクタイル、アンダーカウンター洗面器、ニッチ) の写真

This well used but dreary bathroom was ready for an update but this time, materials were selected that not only looked great but would stand the test of time. The large steam shower (6x6') was like a dark cave with one glass door allowing light. To create a brighter shower space and the feel of an even larger shower, the wall was removed and full glass panels now allowed full sunlight streaming into the shower which avoids the growth of mold and mildew in this newly brighter space which also expands the bathroom by showing all the spaces. Originally the dark shower was permeated with cracks in the marble marble material and bench seat so mold and mildew had a home. The designer specified Porcelain slabs for a carefree un-penetrable material that had fewer grouted seams and added luxury to the new bath. Although Quartz is a hard material and fine to use in a shower, it is not suggested for steam showers because there is some porosity. A free standing bench was fabricated from quartz which works well. A new free
standing, hydrotherapy tub was installed allowing more free space around the tub area and instilling luxury with the use of beautiful marble for the walls and flooring. A lovely crystal chandelier emphasizes the height of the room and the lovely tall window.. Two smaller vanities were replaced by a larger U shaped vanity allotting two corner lazy susan cabinets for storing larger items. The center cabinet was used to store 3 laundry bins that roll out, one for towels and one for his and one for her delicates. Normally this space would be a makeup dressing table but since we were able to design a large one in her closet, she felt laundry bins were more needed in this bathroom. Instead of constructing a closet in the bathroom, the designer suggested an elegant glass front French Armoire to not encumber the space with a wall for the closet.The new bathroom is stunning and stops the heart on entering with all the luxurious amenities.

サンフランシスコにあるお手頃価格の小さなトラディショナルスタイルのおしゃれなマスターバスルーム (シェーカースタイル扉のキャビネット、中間色木目調キャビネット、バリアフリー、分離型トイレ、青いタイル、トラバーチンタイル、青い壁、トラバーチンの床、アンダーカウンター洗面器、珪岩の洗面台、ベージュの床、開き戸のシャワー、ベージュのカウンター) の写真
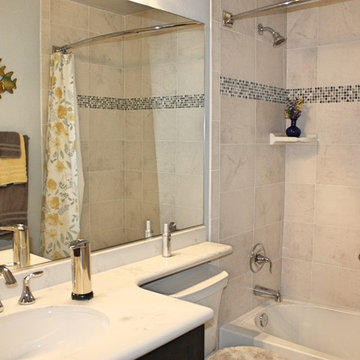
サンディエゴにある小さなトランジショナルスタイルのおしゃれな子供用バスルーム (シェーカースタイル扉のキャビネット、濃色木目調キャビネット、アルコーブ型浴槽、シャワー付き浴槽 、分離型トイレ、グレーのタイル、セラミックタイル、青い壁、磁器タイルの床、アンダーカウンター洗面器、クオーツストーンの洗面台、グレーの床、シャワーカーテン) の写真

Tiled Niche set in shower walls. All done in marble.
ニューヨークにあるお手頃価格の広いコンテンポラリースタイルのおしゃれなマスターバスルーム (インセット扉のキャビネット、白いキャビネット、置き型浴槽、コーナー設置型シャワー、青い壁、大理石の床、アンダーカウンター洗面器、大理石の洗面台、グレーの床、開き戸のシャワー、グレーの洗面カウンター、ニッチ、洗面台2つ、造り付け洗面台) の写真
ニューヨークにあるお手頃価格の広いコンテンポラリースタイルのおしゃれなマスターバスルーム (インセット扉のキャビネット、白いキャビネット、置き型浴槽、コーナー設置型シャワー、青い壁、大理石の床、アンダーカウンター洗面器、大理石の洗面台、グレーの床、開き戸のシャワー、グレーの洗面カウンター、ニッチ、洗面台2つ、造り付け洗面台) の写真

ニューヨークにある高級な中くらいなコンテンポラリースタイルのおしゃれな子供用バスルーム (フラットパネル扉のキャビネット、グレーのキャビネット、ドロップイン型浴槽、シャワー付き浴槽 、壁掛け式トイレ、青いタイル、磁器タイル、青い壁、大理石の床、アンダーカウンター洗面器、人工大理石カウンター、グレーの床、グレーの洗面カウンター、洗面台2つ、独立型洗面台) の写真

Sophisticated and fun were the themes in this design. This bathroom is used by three young children. The parents wanted a bathroom whose decor would be fun for the children, but "not a kiddy bathroom". This family travels to the beach quite often, so they wanted a beach resort (emphasis on resort) influence in the design. Storage of toiletries & medications, as well as a place to hang a multitude of towels, were the primary goals. Besides meeting the storage goals, the bathroom needed to be brightened and needed better lighting. Ocean-inspired blue & white wallpaper was paired with bright orange, Moroccan-inspired floor & accent tiles from Fireclay Tile to give the "resort" look the clients were looking for. Light fixtures with industrial style accents add additional interest, while a seagrass mirror adds texture & warmth.
Photos: Christy Kosnic

オレンジカウンティにあるトランジショナルスタイルのおしゃれなバスルーム (浴槽なし) (家具調キャビネット、濃色木目調キャビネット、アルコーブ型シャワー、分離型トイレ、ベージュのタイル、セラミックタイル、青い壁、ライムストーンの床、アンダーカウンター洗面器、珪岩の洗面台、ベージュの床、オープンシャワー) の写真
ベージュの、木目調の浴室・バスルーム (アンダーカウンター洗面器、青い壁) の写真
1