浴室・バスルーム (珪岩の洗面台、白い洗面カウンター、壁付け型シンク、グレーのキャビネット、中間色木目調キャビネット) の写真
絞り込み:
資材コスト
並び替え:今日の人気順
写真 1〜20 枚目(全 42 枚)
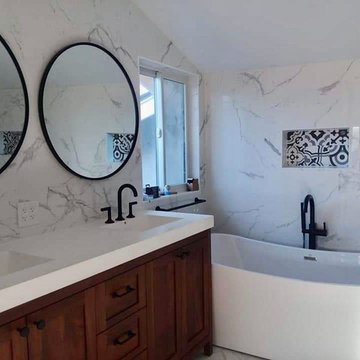
custom-made bathroom remodeling to perfection. clean modern white with a touch of black fixtures and tile to make it stand out even more but in a delicately elegant way.

ロンドンにあるコンテンポラリースタイルのおしゃれな浴室 (フラットパネル扉のキャビネット、中間色木目調キャビネット、和式浴槽、オープン型シャワー、壁掛け式トイレ、グレーのタイル、スレートタイル、グレーの壁、スレートの床、壁付け型シンク、珪岩の洗面台、ベージュの床、オープンシャワー、白い洗面カウンター、洗面台2つ、造り付け洗面台) の写真

ワシントンD.C.にある高級な中くらいなモダンスタイルのおしゃれなバスルーム (浴槽なし) (フラットパネル扉のキャビネット、グレーのキャビネット、シャワー付き浴槽 、一体型トイレ 、白いタイル、セラミックタイル、白い壁、壁付け型シンク、珪岩の洗面台、茶色い床、開き戸のシャワー、白い洗面カウンター、シャワーベンチ、洗面台1つ、造り付け洗面台、折り上げ天井) の写真
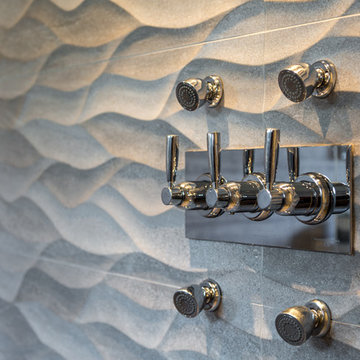
Spacious ensuite bathroom with calming atmosphere.
Ensuite bathroom with his and hers basins, De-misting light mirrors and large walk though shower unit with frameless glass screen.
Large format wave effect wall tiles, built in storage shelves with integrated lighting. Shower fittings contemporary chrome brassware with adjustable water jets.
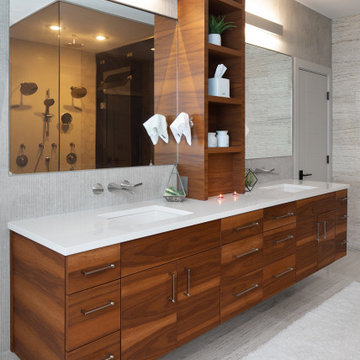
他の地域にあるラグジュアリーな広いモダンスタイルのおしゃれなマスターバスルーム (フラットパネル扉のキャビネット、中間色木目調キャビネット、置き型浴槽、ダブルシャワー、一体型トイレ 、白いタイル、磁器タイル、グレーの壁、磁器タイルの床、壁付け型シンク、珪岩の洗面台、グレーの床、開き戸のシャワー、白い洗面カウンター) の写真

FAMILY HOME IN SURREY
The architectural remodelling, fitting out and decoration of a lovely semi-detached Edwardian house in Weybridge, Surrey.
We were approached by an ambitious couple who’d recently sold up and moved out of London in pursuit of a slower-paced life in Surrey. They had just bought this house and already had grand visions of transforming it into a spacious, classy family home.
Architecturally, the existing house needed a complete rethink. It had lots of poky rooms with a small galley kitchen, all connected by a narrow corridor – the typical layout of a semi-detached property of its era; dated and unsuitable for modern life.
MODERNIST INTERIOR ARCHITECTURE
Our plan was to remove all of the internal walls – to relocate the central stairwell and to extend out at the back to create one giant open-plan living space!
To maximise the impact of this on entering the house, we wanted to create an uninterrupted view from the front door, all the way to the end of the garden.
Working closely with the architect, structural engineer, LPA and Building Control, we produced the technical drawings required for planning and tendering and managed both of these stages of the project.
QUIRKY DESIGN FEATURES
At our clients’ request, we incorporated a contemporary wall mounted wood burning stove in the dining area of the house, with external flue and dedicated log store.
The staircase was an unusually simple design, with feature LED lighting, designed and built as a real labour of love (not forgetting the secret cloak room inside!)
The hallway cupboards were designed with asymmetrical niches painted in different colours, backlit with LED strips as a central feature of the house.
The side wall of the kitchen is broken up by three slot windows which create an architectural feel to the space.
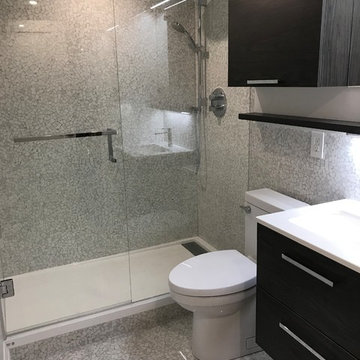
We fully renovated the bathroom removing an old jet massage tub, toilet, and vanity along with all the original tiling. We changed the bathing area into a walk-in shower for convenience and added a beautiful Canadian made vanity which gave our client lots of extra storage space with drawers and multi sized cabinets. To finish off the space we used 24' x 24' porcelain tiles resembling stone.
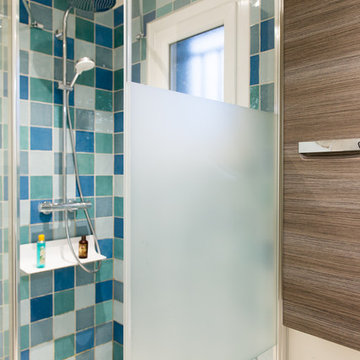
Nouveau look pour cette salle de bains transformée en salle d'eau avec toilette suspendu.
ボルドーにある高級な中くらいなモダンスタイルのおしゃれなバスルーム (浴槽なし) (中間色木目調キャビネット、バリアフリー、壁掛け式トイレ、青いタイル、セラミックタイル、マルチカラーの壁、セラミックタイルの床、壁付け型シンク、珪岩の洗面台、白い床、開き戸のシャワー、白い洗面カウンター) の写真
ボルドーにある高級な中くらいなモダンスタイルのおしゃれなバスルーム (浴槽なし) (中間色木目調キャビネット、バリアフリー、壁掛け式トイレ、青いタイル、セラミックタイル、マルチカラーの壁、セラミックタイルの床、壁付け型シンク、珪岩の洗面台、白い床、開き戸のシャワー、白い洗面カウンター) の写真
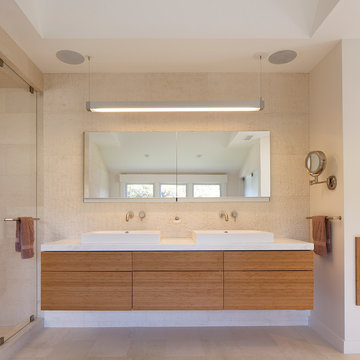
architect of record McCoppin Studios
photo credit Eric Rorer
サンフランシスコにあるラグジュアリーな広いコンテンポラリースタイルのおしゃれなマスターバスルーム (フラットパネル扉のキャビネット、中間色木目調キャビネット、置き型浴槽、アルコーブ型シャワー、壁掛け式トイレ、白いタイル、石タイル、白い壁、ライムストーンの床、壁付け型シンク、珪岩の洗面台、白い床、開き戸のシャワー、白い洗面カウンター) の写真
サンフランシスコにあるラグジュアリーな広いコンテンポラリースタイルのおしゃれなマスターバスルーム (フラットパネル扉のキャビネット、中間色木目調キャビネット、置き型浴槽、アルコーブ型シャワー、壁掛け式トイレ、白いタイル、石タイル、白い壁、ライムストーンの床、壁付け型シンク、珪岩の洗面台、白い床、開き戸のシャワー、白い洗面カウンター) の写真
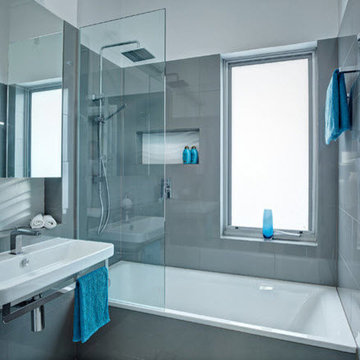
Bathroom Renovation Designed by Jordan Smith (Brilliant SA) Built by Brilliant SA. The bathroom was awarded Futuristic bathroom Design in the HIA awards. Reconstituted marble floor tiles on the floor represent the sand on the beach. Wave feature wall tiles in the back of the niches are the perfect complement. And dark wall tiles bring a sense of depth and sophistication; their intensity balanced by gloss finishes. This tile is a polished porcelain 300x 600 rectified wall tile in the Italia Ceramics Collection. To complete the minimalist look and provide ease of cleaning, large format rectified tiles were chosen throughout. Underfloor heating with a thermostat controller provides the final touch of luxury.
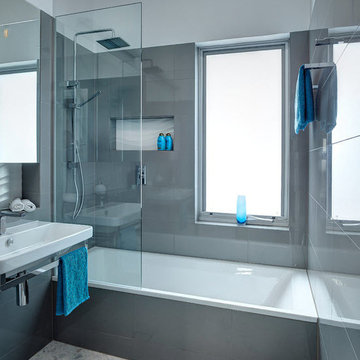
Bathroom Renovation Designed by Jordan Smith (Brilliant SA) Built by Brilliant SA. The bathroom was awarded Futuristic bathroom Design in the HIA awards. Reconstituted marble floor tiles on the floor represent the sand on the beach. Wave feature wall tiles in the back of the niches are the perfect complement. And dark wall tiles bring a sense of depth and sophistication; their intensity balanced by gloss finishes. This tile is a polished porcelain 300x 600 rectified wall tile in the Italia Ceramics Collection. To complete the minimalist look and provide ease of cleaning, large format rectified tiles were chosen throughout. Underfloor heating with a thermostat controller provides the final touch of luxury.
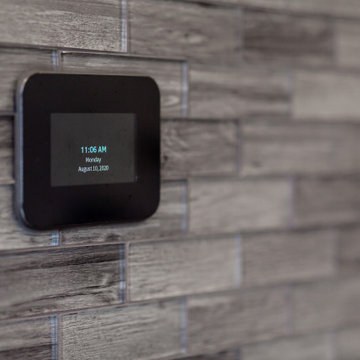
ワシントンD.C.にある高級な中くらいなモダンスタイルのおしゃれなバスルーム (浴槽なし) (フラットパネル扉のキャビネット、グレーのキャビネット、シャワー付き浴槽 、一体型トイレ 、白いタイル、セラミックタイル、白い壁、壁付け型シンク、珪岩の洗面台、茶色い床、開き戸のシャワー、白い洗面カウンター、シャワーベンチ、洗面台1つ、造り付け洗面台、折り上げ天井) の写真
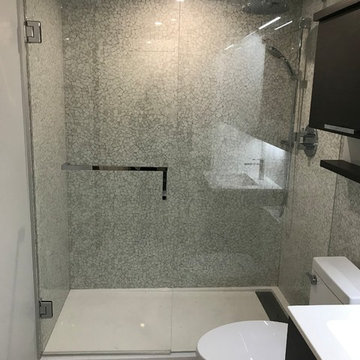
The bathroom was fully customized to take advantage and maximize every inch of this compact bathroom. The result is luxurious and calming.
トロントにあるお手頃価格の小さなコンテンポラリースタイルのおしゃれな浴室 (フラットパネル扉のキャビネット、中間色木目調キャビネット、アルコーブ型シャワー、一体型トイレ 、グレーのタイル、磁器タイル、グレーの壁、磁器タイルの床、壁付け型シンク、珪岩の洗面台、グレーの床、開き戸のシャワー、白い洗面カウンター) の写真
トロントにあるお手頃価格の小さなコンテンポラリースタイルのおしゃれな浴室 (フラットパネル扉のキャビネット、中間色木目調キャビネット、アルコーブ型シャワー、一体型トイレ 、グレーのタイル、磁器タイル、グレーの壁、磁器タイルの床、壁付け型シンク、珪岩の洗面台、グレーの床、開き戸のシャワー、白い洗面カウンター) の写真
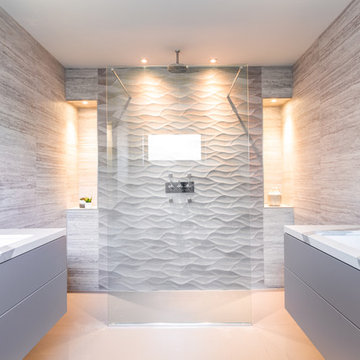
Spacious ensuite bathroom with calming atmosphere.
Ensuite bathroom with his and hers basins, De-misting light mirrors and large walk though shower unit with frameless glass screen.
Custom made wall hung vanity basins with soft close drawers and quartz top.
De-mist light mirrors, Wall and door tiles in colours and textures to echo the natural coastal surroundings.
Walk-though shower with double end access frameless glass screen, built in storage and shelves with recess spotlights. Rainfall shower and adjustable wall water jets.
A tranquil space with clean lines and a light and airy feel.
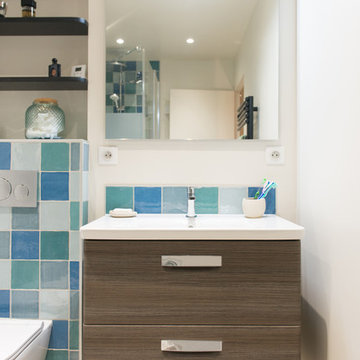
Nouveau look pour cette salle de bains transformée en salle d'eau avec toilette suspendu.
ボルドーにある高級な中くらいなモダンスタイルのおしゃれなバスルーム (浴槽なし) (中間色木目調キャビネット、バリアフリー、壁掛け式トイレ、青いタイル、セラミックタイル、マルチカラーの壁、セラミックタイルの床、壁付け型シンク、珪岩の洗面台、白い床、開き戸のシャワー、白い洗面カウンター) の写真
ボルドーにある高級な中くらいなモダンスタイルのおしゃれなバスルーム (浴槽なし) (中間色木目調キャビネット、バリアフリー、壁掛け式トイレ、青いタイル、セラミックタイル、マルチカラーの壁、セラミックタイルの床、壁付け型シンク、珪岩の洗面台、白い床、開き戸のシャワー、白い洗面カウンター) の写真
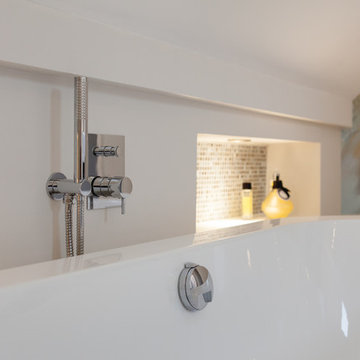
FAMILY HOME IN SURREY
The architectural remodelling, fitting out and decoration of a lovely semi-detached Edwardian house in Weybridge, Surrey.
We were approached by an ambitious couple who’d recently sold up and moved out of London in pursuit of a slower-paced life in Surrey. They had just bought this house and already had grand visions of transforming it into a spacious, classy family home.
Architecturally, the existing house needed a complete rethink. It had lots of poky rooms with a small galley kitchen, all connected by a narrow corridor – the typical layout of a semi-detached property of its era; dated and unsuitable for modern life.
MODERNIST INTERIOR ARCHITECTURE
Our plan was to remove all of the internal walls – to relocate the central stairwell and to extend out at the back to create one giant open-plan living space!
To maximise the impact of this on entering the house, we wanted to create an uninterrupted view from the front door, all the way to the end of the garden.
Working closely with the architect, structural engineer, LPA and Building Control, we produced the technical drawings required for planning and tendering and managed both of these stages of the project.
QUIRKY DESIGN FEATURES
At our clients’ request, we incorporated a contemporary wall mounted wood burning stove in the dining area of the house, with external flue and dedicated log store.
The staircase was an unusually simple design, with feature LED lighting, designed and built as a real labour of love (not forgetting the secret cloak room inside!)
The hallway cupboards were designed with asymmetrical niches painted in different colours, backlit with LED strips as a central feature of the house.
The side wall of the kitchen is broken up by three slot windows which create an architectural feel to the space.
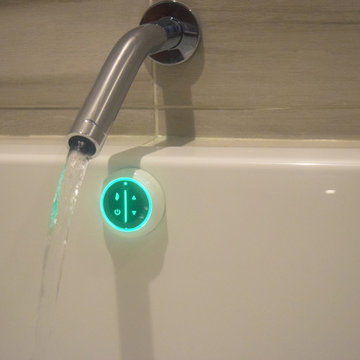
シカゴにあるトランジショナルスタイルのおしゃれなマスターバスルーム (フラットパネル扉のキャビネット、中間色木目調キャビネット、ドロップイン型浴槽、コーナー設置型シャワー、分離型トイレ、グレーのタイル、磁器タイル、グレーの壁、磁器タイルの床、壁付け型シンク、珪岩の洗面台、グレーの床、開き戸のシャワー、白い洗面カウンター) の写真
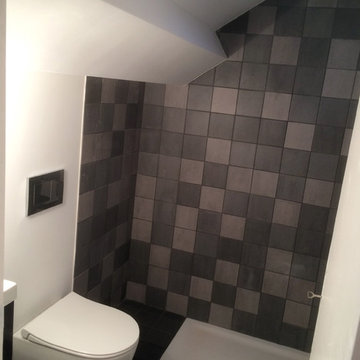
パリにある小さなエクレクティックスタイルのおしゃれなバスルーム (浴槽なし) (グレーのキャビネット、ベージュのタイル、グレーのタイル、バリアフリー、壁掛け式トイレ、セラミックタイル、白い壁、セラミックタイルの床、壁付け型シンク、グレーの床、オープンシャワー、インセット扉のキャビネット、珪岩の洗面台、白い洗面カウンター) の写真
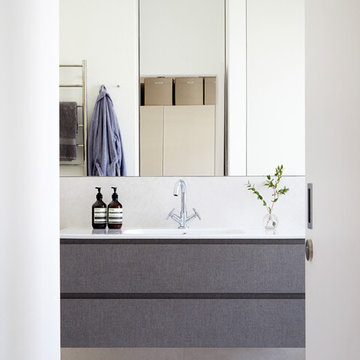
The image presents a bathroom vanity that exudes a blend of minimalism and sophistication, characteristic of Simpson & Voyle's design philosophy. The vanity's clean lines and unadorned surfaces speak to a modern aesthetic, where simplicity reigns supreme.
Crafted with a sleek grey countertop that contrasts with the bright white cabinetry, this space is a testament to timeless design. Above, a mirrored cabinet reflects light and space, giving the room a sense of openness. The simplicity of the design is accented by understated chrome fixtures, which add a touch of shine and functional elegance.
A trio of spherical lights are mounted unobtrusively on the wall, their diffused glow ensuring the vanity is both a practical space for morning routines and a calming corner for evening unwinding. The inclusion of natural elements, like the sprig of greenery in a delicate vase, introduces an organic touch to the room, infusing life into the clean, muted palette.
Each detail in this bathroom—from the soft, textural details of the vanity's fabric panels to the plush towel hanging nearby—has been carefully selected to create a serene and inviting atmosphere. It's a space that doesn't just serve its purpose but elevates the daily rituals of care into moments of quiet luxury.
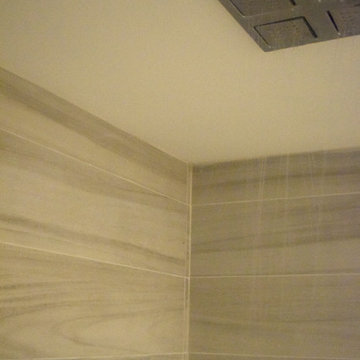
シカゴにあるトランジショナルスタイルのおしゃれなマスターバスルーム (フラットパネル扉のキャビネット、中間色木目調キャビネット、ドロップイン型浴槽、コーナー設置型シャワー、分離型トイレ、グレーのタイル、磁器タイル、グレーの壁、磁器タイルの床、壁付け型シンク、珪岩の洗面台、グレーの床、開き戸のシャワー、白い洗面カウンター) の写真
浴室・バスルーム (珪岩の洗面台、白い洗面カウンター、壁付け型シンク、グレーのキャビネット、中間色木目調キャビネット) の写真
1