浴室・バスルーム (珪岩の洗面台、人工大理石カウンター、洗面台1つ、黄色い壁) の写真
絞り込み:
資材コスト
並び替え:今日の人気順
写真 1〜20 枚目(全 98 枚)
1/5

We Removed the Bathtub and installed a custom shower pan with a Low Profile Curb. Mek Bronze Herringone Tile on the shower floor and inside the Niche complemented with Bianco Neoplois on the Walls and Floor. The Shower Glass Door is from the Kohler Levity line. Also Includes a White Vanity with Recessed Panel Trim and a Sunset Canyon Quartz Top with a white undermount sink.

シカゴにある高級な中くらいなトラディショナルスタイルのおしゃれなマスターバスルーム (インセット扉のキャビネット、白いキャビネット、置き型浴槽、アルコーブ型シャワー、一体型トイレ 、白いタイル、セラミックタイル、黄色い壁、セラミックタイルの床、オーバーカウンターシンク、珪岩の洗面台、白い床、シャワーカーテン、白い洗面カウンター、洗面台1つ、独立型洗面台、クロスの天井、壁紙、白い天井) の写真
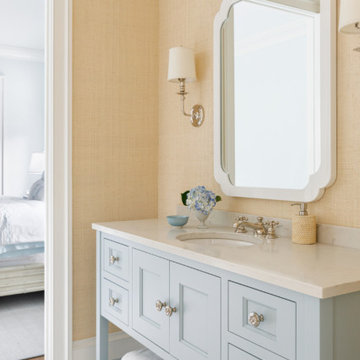
https://www.lowellcustomhomes.com
Photo by www.aimeemazzenga.com
Interior Design by www.northshorenest.com
Relaxed luxury on the shore of beautiful Geneva Lake in Wisconsin.
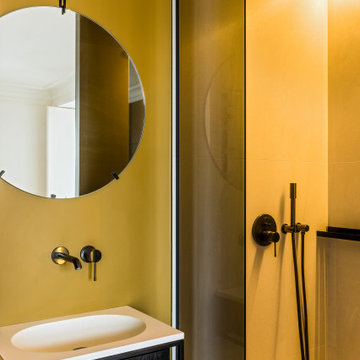
Photo : Romain Ricard
パリにある高級な小さなコンテンポラリースタイルのおしゃれなバスルーム (浴槽なし) (フラットパネル扉のキャビネット、濃色木目調キャビネット、バリアフリー、黄色いタイル、セラミックタイル、黄色い壁、セラミックタイルの床、一体型シンク、人工大理石カウンター、開き戸のシャワー、白い洗面カウンター、洗面台1つ、フローティング洗面台、グレーの床) の写真
パリにある高級な小さなコンテンポラリースタイルのおしゃれなバスルーム (浴槽なし) (フラットパネル扉のキャビネット、濃色木目調キャビネット、バリアフリー、黄色いタイル、セラミックタイル、黄色い壁、セラミックタイルの床、一体型シンク、人工大理石カウンター、開き戸のシャワー、白い洗面カウンター、洗面台1つ、フローティング洗面台、グレーの床) の写真
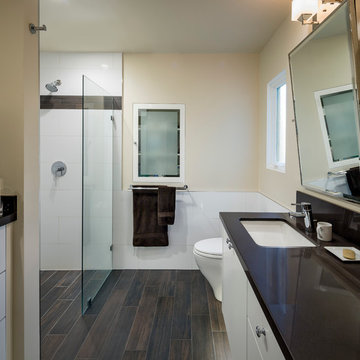
サンフランシスコにある中くらいなコンテンポラリースタイルのおしゃれなバスルーム (浴槽なし) (フラットパネル扉のキャビネット、白いキャビネット、バリアフリー、一体型トイレ 、白いタイル、磁器タイル、黄色い壁、濃色無垢フローリング、アンダーカウンター洗面器、人工大理石カウンター、茶色い床、開き戸のシャワー、黒い洗面カウンター、洗面台1つ、フローティング洗面台、羽目板の壁) の写真
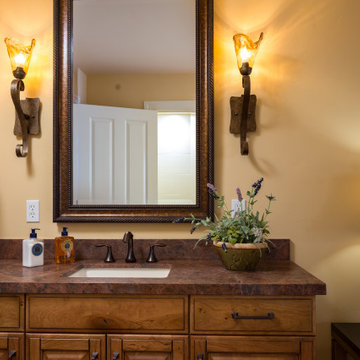
Knotty cherry makes a beautiful vanity. Warm and comfortable and more of a furniture feel as it is connected to the master bedroom.
サンルイスオビスポにある中くらいなラスティックスタイルのおしゃれなバスルーム (浴槽なし) (レイズドパネル扉のキャビネット、中間色木目調キャビネット、セラミックタイル、黄色い壁、アンダーカウンター洗面器、珪岩の洗面台、ブラウンの洗面カウンター、洗面台1つ、造り付け洗面台) の写真
サンルイスオビスポにある中くらいなラスティックスタイルのおしゃれなバスルーム (浴槽なし) (レイズドパネル扉のキャビネット、中間色木目調キャビネット、セラミックタイル、黄色い壁、アンダーカウンター洗面器、珪岩の洗面台、ブラウンの洗面カウンター、洗面台1つ、造り付け洗面台) の写真
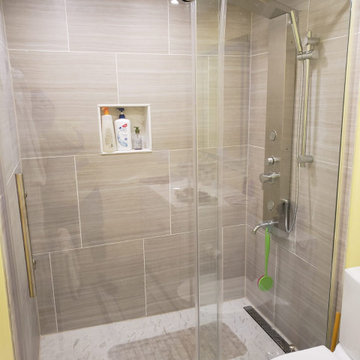
Here is Orangeville, Ontario, we demoed and removed existing bathroom and replaced it with a full customer shower, new flooring, vanity and toilet. Check it out!
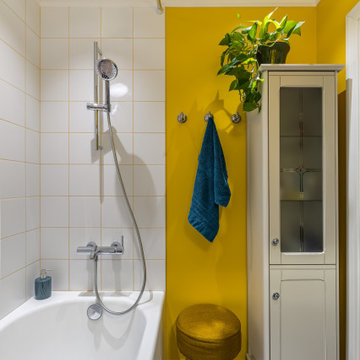
Ванная комната с желтыми стенами и желтой затиркой плитки.
サンクトペテルブルクにある低価格の小さなコンテンポラリースタイルのおしゃれな浴室 (インセット扉のキャビネット、青いキャビネット、アンダーマウント型浴槽、シャワー付き浴槽 、白いタイル、セラミックタイル、黄色い壁、セラミックタイルの床、ベッセル式洗面器、人工大理石カウンター、黒い床、白い洗面カウンター、洗面台1つ、独立型洗面台) の写真
サンクトペテルブルクにある低価格の小さなコンテンポラリースタイルのおしゃれな浴室 (インセット扉のキャビネット、青いキャビネット、アンダーマウント型浴槽、シャワー付き浴槽 、白いタイル、セラミックタイル、黄色い壁、セラミックタイルの床、ベッセル式洗面器、人工大理石カウンター、黒い床、白い洗面カウンター、洗面台1つ、独立型洗面台) の写真
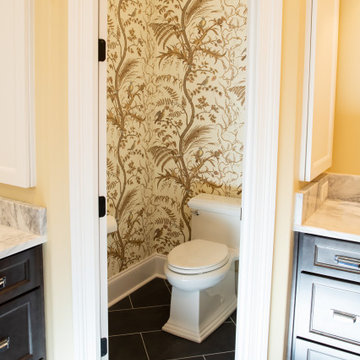
Large bathroom with a large soaking tub. Walk-in shower and separate toilet.
他の地域にあるお手頃価格の中くらいなおしゃれなマスターバスルーム (落し込みパネル扉のキャビネット、造り付け洗面台、黒いキャビネット、アルコーブ型浴槽、アルコーブ型シャワー、分離型トイレ、黄色い壁、セラミックタイルの床、珪岩の洗面台、黒い床、開き戸のシャワー、洗面台1つ、マルチカラーの洗面カウンター) の写真
他の地域にあるお手頃価格の中くらいなおしゃれなマスターバスルーム (落し込みパネル扉のキャビネット、造り付け洗面台、黒いキャビネット、アルコーブ型浴槽、アルコーブ型シャワー、分離型トイレ、黄色い壁、セラミックタイルの床、珪岩の洗面台、黒い床、開き戸のシャワー、洗面台1つ、マルチカラーの洗面カウンター) の写真

ボストンにある高級な中くらいなトラディショナルスタイルのおしゃれな子供用バスルーム (白いキャビネット、シャワー付き浴槽 、白いタイル、サブウェイタイル、黄色い壁、大理石の床、オーバーカウンターシンク、グレーの床、シャワーカーテン、白い洗面カウンター、洗面台1つ、独立型洗面台、珪岩の洗面台、シェーカースタイル扉のキャビネット) の写真
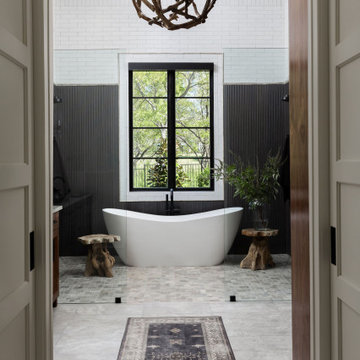
ダラスにあるラグジュアリーな広いトランジショナルスタイルのおしゃれなマスターバスルーム (落し込みパネル扉のキャビネット、濃色木目調キャビネット、置き型浴槽、洗い場付きシャワー、一体型トイレ 、マルチカラーのタイル、セラミックタイル、黄色い壁、磁器タイルの床、アンダーカウンター洗面器、珪岩の洗面台、グレーの床、オープンシャワー、グレーの洗面カウンター、トイレ室、洗面台1つ、独立型洗面台) の写真
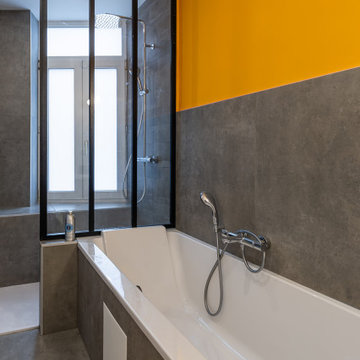
Nos clients ont fait l’acquisition de deux biens sur deux étages, et nous ont confié ce projet pour créer un seul cocon chaleureux pour toute la famille. ????
Dans l’appartement du bas situé au premier étage, le défi était de créer un espace de vie convivial avec beaucoup de rangements. Nous avons donc agrandi l’entrée sur le palier, créé un escalier avec de nombreux rangements intégrés et un claustra en bois sur mesure servant de garde-corps.
Pour prolonger l’espace familial à l’extérieur, une terrasse a également vu le jour. Le salon, entièrement ouvert, fait le lien entre cette terrasse et le reste du séjour. Ce dernier est composé d’un espace repas pouvant accueillir 8 personnes et d’une cuisine ouverte avec un grand plan de travail et de nombreux rangements.
A l’étage, on retrouve les chambres ainsi qu’une belle salle de bain que nos clients souhaitaient lumineuse et complète avec douche, baignoire et toilettes. ✨
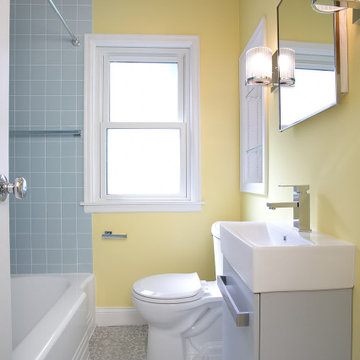
The upstairs full bath carries the design from the hallway and kitchen with matching 4x4 blue tile, cheery yellow walls, and vinyl flooring.
ミネアポリスにあるお手頃価格の小さなミッドセンチュリースタイルのおしゃれなマスターバスルーム (フラットパネル扉のキャビネット、グレーのキャビネット、ドロップイン型浴槽、シャワー付き浴槽 、一体型トイレ 、青いタイル、セラミックタイル、黄色い壁、クッションフロア、人工大理石カウンター、グレーの床、シャワーカーテン、白い洗面カウンター、洗面台1つ、造り付け洗面台) の写真
ミネアポリスにあるお手頃価格の小さなミッドセンチュリースタイルのおしゃれなマスターバスルーム (フラットパネル扉のキャビネット、グレーのキャビネット、ドロップイン型浴槽、シャワー付き浴槽 、一体型トイレ 、青いタイル、セラミックタイル、黄色い壁、クッションフロア、人工大理石カウンター、グレーの床、シャワーカーテン、白い洗面カウンター、洗面台1つ、造り付け洗面台) の写真
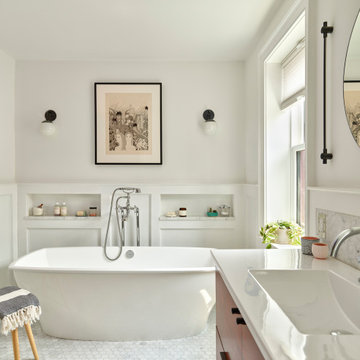
A new primary bath features custom cabinetry and a large soaking tub,
フィラデルフィアにあるお手頃価格の中くらいなトランジショナルスタイルのおしゃれなマスターバスルーム (フラットパネル扉のキャビネット、中間色木目調キャビネット、置き型浴槽、オープン型シャワー、一体型トイレ 、白いタイル、大理石タイル、黄色い壁、モザイクタイル、一体型シンク、人工大理石カウンター、白い床、開き戸のシャワー、白い洗面カウンター、ニッチ、洗面台1つ、フローティング洗面台、羽目板の壁) の写真
フィラデルフィアにあるお手頃価格の中くらいなトランジショナルスタイルのおしゃれなマスターバスルーム (フラットパネル扉のキャビネット、中間色木目調キャビネット、置き型浴槽、オープン型シャワー、一体型トイレ 、白いタイル、大理石タイル、黄色い壁、モザイクタイル、一体型シンク、人工大理石カウンター、白い床、開き戸のシャワー、白い洗面カウンター、ニッチ、洗面台1つ、フローティング洗面台、羽目板の壁) の写真
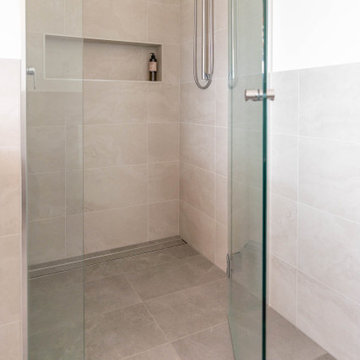
ホバートにある高級な中くらいなコンテンポラリースタイルのおしゃれなマスターバスルーム (中間色木目調キャビネット、置き型浴槽、オープン型シャワー、壁掛け式トイレ、ベージュのタイル、セラミックタイル、黄色い壁、セラミックタイルの床、人工大理石カウンター、グレーの床、開き戸のシャワー、白い洗面カウンター、ニッチ、洗面台1つ、独立型洗面台) の写真
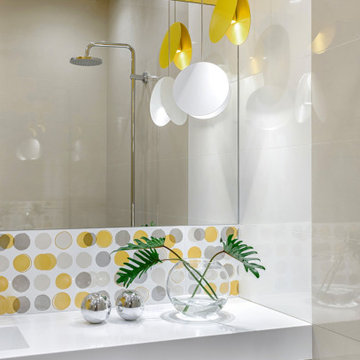
Designer: Ivan Pozdnyakov Foto: Alexander Volodin
モスクワにあるお手頃価格の中くらいな北欧スタイルのおしゃれなマスターバスルーム (フラットパネル扉のキャビネット、緑のキャビネット、アンダーマウント型浴槽、シャワー付き浴槽 、壁掛け式トイレ、黄色いタイル、セラミックタイル、黄色い壁、磁器タイルの床、アンダーカウンター洗面器、人工大理石カウンター、ベージュの床、オープンシャワー、白い洗面カウンター、ニッチ、洗面台1つ、フローティング洗面台) の写真
モスクワにあるお手頃価格の中くらいな北欧スタイルのおしゃれなマスターバスルーム (フラットパネル扉のキャビネット、緑のキャビネット、アンダーマウント型浴槽、シャワー付き浴槽 、壁掛け式トイレ、黄色いタイル、セラミックタイル、黄色い壁、磁器タイルの床、アンダーカウンター洗面器、人工大理石カウンター、ベージュの床、オープンシャワー、白い洗面カウンター、ニッチ、洗面台1つ、フローティング洗面台) の写真

2-story addition to this historic 1894 Princess Anne Victorian. Family room, new full bath, relocated half bath, expanded kitchen and dining room, with Laundry, Master closet and bathroom above. Wrap-around porch with gazebo.
Photos by 12/12 Architects and Robert McKendrick Photography.
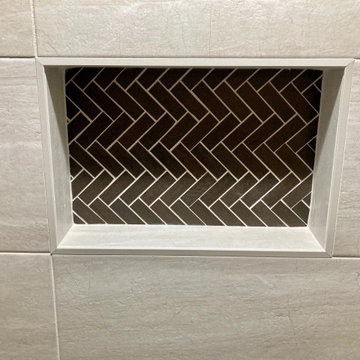
We Removed the Bathtub and installed a custom shower pan with a Low Profile Curb. Mek Bronze Herringone Tile on the shower floor and inside the Niche complemented with Bianco Neoplois on the Walls and Floor. The Shower Glass Door is from the Kohler Levity line. Also Includes a White Vanity with Recessed Panel Trim and a Sunset Canyon Quartz Top with a white undermount sink.
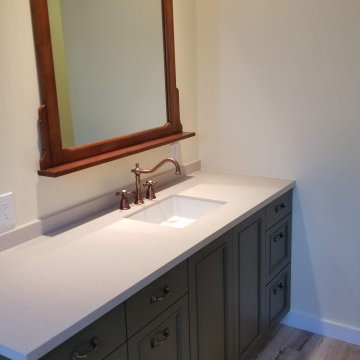
Custom Vanity + Antique Mirror
ロサンゼルスにあるお手頃価格の小さなカントリー風のおしゃれな浴室 (落し込みパネル扉のキャビネット、緑のキャビネット、黄色い壁、人工大理石カウンター、ベージュのカウンター、洗面台1つ、造り付け洗面台) の写真
ロサンゼルスにあるお手頃価格の小さなカントリー風のおしゃれな浴室 (落し込みパネル扉のキャビネット、緑のキャビネット、黄色い壁、人工大理石カウンター、ベージュのカウンター、洗面台1つ、造り付け洗面台) の写真
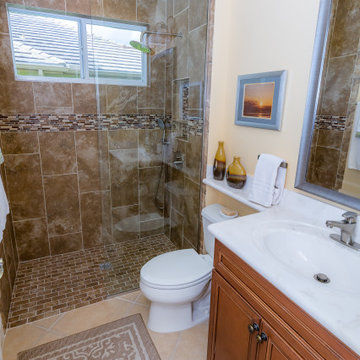
Completed installation of the project. The floor to ceiling shower wall tile paired with a single panel shower glass makes the room appear bigger. A brushed nickel finish rain head shower and handheld were installed with an integral diverter in the shower valve. A new LED shower light was installed to make the room brighter. Using the brown/beige wall and floor tile ties the existing bathroom floor tile and vanity color into the updated shower
浴室・バスルーム (珪岩の洗面台、人工大理石カウンター、洗面台1つ、黄色い壁) の写真
1