浴室・バスルーム (珪岩の洗面台、人工大理石カウンター、洗面台1つ、黄色い壁) の写真
絞り込み:
資材コスト
並び替え:今日の人気順
写真 61〜80 枚目(全 98 枚)
1/5
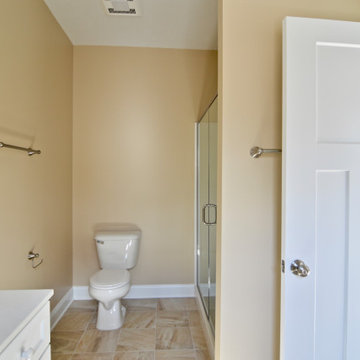
ニューヨークにある中くらいなおしゃれなマスターバスルーム (シェーカースタイル扉のキャビネット、白いキャビネット、分離型トイレ、黄色い壁、クッションフロア、一体型シンク、人工大理石カウンター、茶色い床、白い洗面カウンター、洗面台1つ、造り付け洗面台) の写真
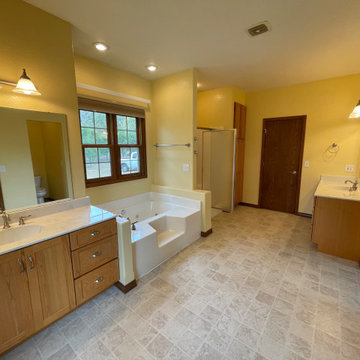
Master Bath - Before
This expansive master bath needed some serious updating to bring it in line with the quality of the rest of this custom home on the White River.
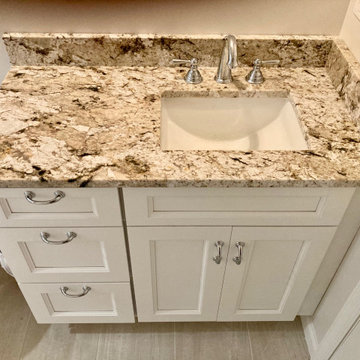
We Removed the Bathtub and installed a custom shower pan with a Low Profile Curb. Mek Bronze Herringone Tile on the shower floor and inside the Niche complemented with Bianco Neoplois on the Walls and Floor. The Shower Glass Door is from the Kohler Levity line. Also Includes a White Vanity with Recessed Panel Trim and a Sunset Canyon Quartz Top with a white undermount sink.
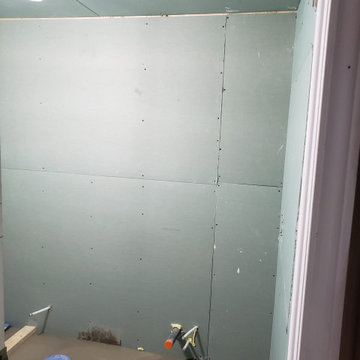
Here is Orangeville, Ontario, we demoed and removed existing bathroom and replaced it with a full customer shower, new flooring, vanity and toilet. Check it out!
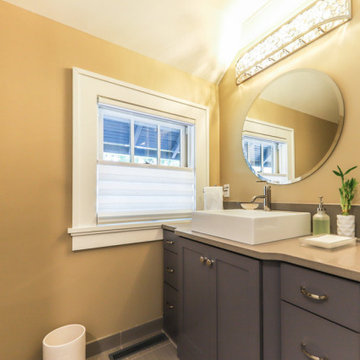
ミネアポリスにある中くらいなモダンスタイルのおしゃれなバスルーム (浴槽なし) (シェーカースタイル扉のキャビネット、青いキャビネット、一体型トイレ 、黄色い壁、アンダーカウンター洗面器、珪岩の洗面台、グレーの床、開き戸のシャワー、洗面台1つ、造り付け洗面台) の写真
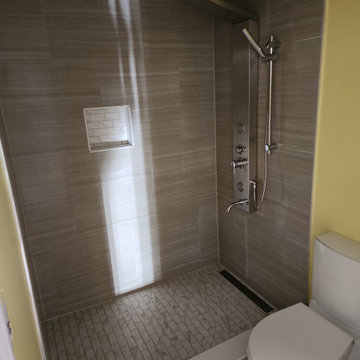
Here is Orangeville, Ontario, we demoed and removed existing bathroom and replaced it with a full customer shower, new flooring, vanity and toilet. Check it out!
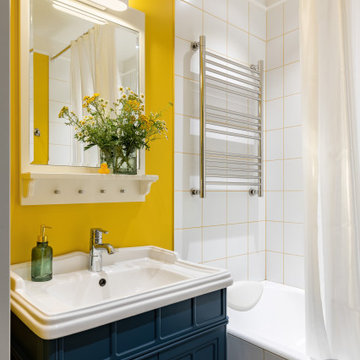
Ванная комната с желтыми стенами и желтой затиркой плитки.
サンクトペテルブルクにある低価格の小さなコンテンポラリースタイルのおしゃれな浴室 (インセット扉のキャビネット、青いキャビネット、アンダーマウント型浴槽、シャワー付き浴槽 、白いタイル、セラミックタイル、黄色い壁、ベッセル式洗面器、人工大理石カウンター、白い洗面カウンター、洗面台1つ、独立型洗面台、セラミックタイルの床、黒い床) の写真
サンクトペテルブルクにある低価格の小さなコンテンポラリースタイルのおしゃれな浴室 (インセット扉のキャビネット、青いキャビネット、アンダーマウント型浴槽、シャワー付き浴槽 、白いタイル、セラミックタイル、黄色い壁、ベッセル式洗面器、人工大理石カウンター、白い洗面カウンター、洗面台1つ、独立型洗面台、セラミックタイルの床、黒い床) の写真
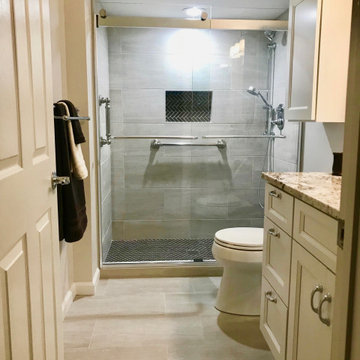
We Removed the Bathtub and installed a custom shower pan with a Low Profile Curb. Mek Bronze Herringone Tile on the shower floor and inside the Niche complemented with Bianco Neoplois on the Walls and Floor. The Shower Glass Door is from the Kohler Levity line. Also Includes a White Vanity with Recessed Panel Trim and a Sunset Canyon Quartz Top with a white undermount sink.
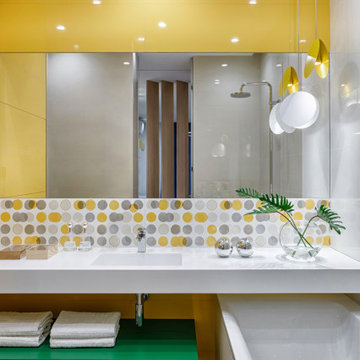
Designer: Ivan Pozdnyakov Foto: Alexander Volodin
モスクワにあるお手頃価格の中くらいな北欧スタイルのおしゃれなマスターバスルーム (フラットパネル扉のキャビネット、緑のキャビネット、アンダーマウント型浴槽、シャワー付き浴槽 、壁掛け式トイレ、黄色いタイル、セラミックタイル、黄色い壁、磁器タイルの床、アンダーカウンター洗面器、人工大理石カウンター、ベージュの床、オープンシャワー、白い洗面カウンター、ニッチ、洗面台1つ、フローティング洗面台) の写真
モスクワにあるお手頃価格の中くらいな北欧スタイルのおしゃれなマスターバスルーム (フラットパネル扉のキャビネット、緑のキャビネット、アンダーマウント型浴槽、シャワー付き浴槽 、壁掛け式トイレ、黄色いタイル、セラミックタイル、黄色い壁、磁器タイルの床、アンダーカウンター洗面器、人工大理石カウンター、ベージュの床、オープンシャワー、白い洗面カウンター、ニッチ、洗面台1つ、フローティング洗面台) の写真
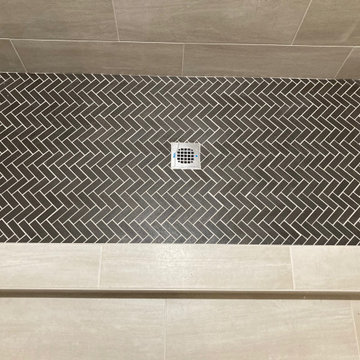
We Removed the Bathtub and installed a custom shower pan with a Low Profile Curb. Mek Bronze Herringone Tile on the shower floor and inside the Niche complemented with Bianco Neoplois on the Walls and Floor. The Shower Glass Door is from the Kohler Levity line. Also Includes a White Vanity with Recessed Panel Trim and a Sunset Canyon Quartz Top with a white undermount sink.
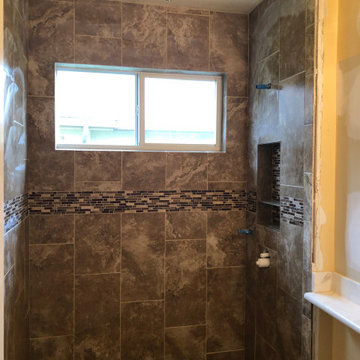
All the floor and wall tile has been installed. A 6" wide horizontal accent band with Daltile glass tile was installed, including on the back wall of the shower niche. Bullnose tile was installed on each wall to cap the end of the tile. Brown wall tile was selected to blend with the existing beige-toned floor tile that remained.
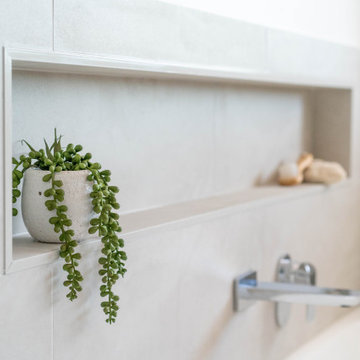
ホバートにある高級な中くらいなコンテンポラリースタイルのおしゃれなマスターバスルーム (中間色木目調キャビネット、置き型浴槽、オープン型シャワー、壁掛け式トイレ、ベージュのタイル、セラミックタイル、セラミックタイルの床、人工大理石カウンター、グレーの床、開き戸のシャワー、白い洗面カウンター、ニッチ、洗面台1つ、独立型洗面台、黄色い壁) の写真
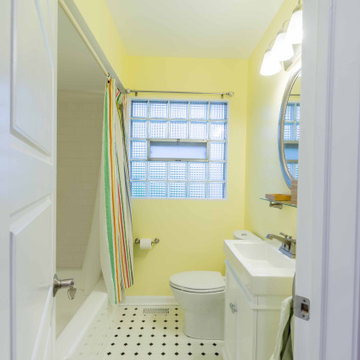
シカゴにある高級な中くらいなトラディショナルスタイルのおしゃれなマスターバスルーム (インセット扉のキャビネット、白いキャビネット、置き型浴槽、アルコーブ型シャワー、一体型トイレ 、白いタイル、セラミックタイル、黄色い壁、セラミックタイルの床、オーバーカウンターシンク、珪岩の洗面台、白い床、シャワーカーテン、白い洗面カウンター、洗面台1つ、独立型洗面台、クロスの天井、壁紙、白い天井) の写真
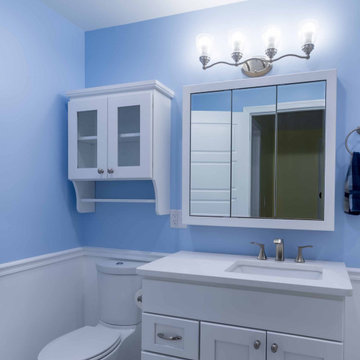
シカゴにある高級な中くらいなトラディショナルスタイルのおしゃれなマスターバスルーム (インセット扉のキャビネット、白いキャビネット、置き型浴槽、アルコーブ型シャワー、一体型トイレ 、白いタイル、セラミックタイル、黄色い壁、セラミックタイルの床、オーバーカウンターシンク、珪岩の洗面台、白い床、シャワーカーテン、白い洗面カウンター、洗面台1つ、独立型洗面台、クロスの天井、壁紙、白い天井) の写真
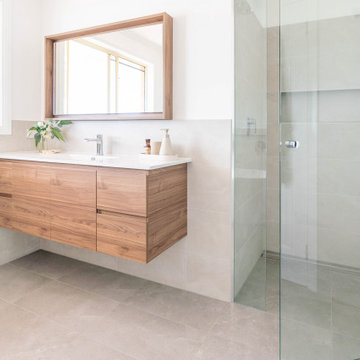
ホバートにある高級な中くらいなコンテンポラリースタイルのおしゃれなマスターバスルーム (中間色木目調キャビネット、置き型浴槽、オープン型シャワー、壁掛け式トイレ、ベージュのタイル、セラミックタイル、黄色い壁、セラミックタイルの床、人工大理石カウンター、グレーの床、開き戸のシャワー、白い洗面カウンター、ニッチ、洗面台1つ、独立型洗面台) の写真
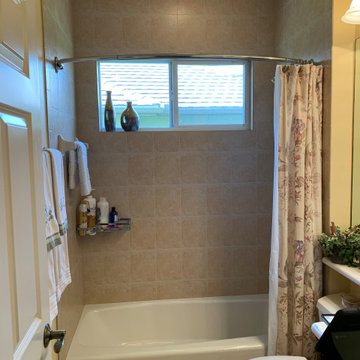
Before picture of the existing bathtub, towel bar, shower curtain rod and shower light. The toilet and bathroom flooring didn't get changed out
マイアミにあるお手頃価格の小さなモダンスタイルのおしゃれなバスルーム (浴槽なし) (落し込みパネル扉のキャビネット、茶色いキャビネット、バリアフリー、分離型トイレ、茶色いタイル、セラミックタイル、黄色い壁、セラミックタイルの床、一体型シンク、人工大理石カウンター、ベージュの床、オープンシャワー、ベージュのカウンター、ニッチ、洗面台1つ、造り付け洗面台) の写真
マイアミにあるお手頃価格の小さなモダンスタイルのおしゃれなバスルーム (浴槽なし) (落し込みパネル扉のキャビネット、茶色いキャビネット、バリアフリー、分離型トイレ、茶色いタイル、セラミックタイル、黄色い壁、セラミックタイルの床、一体型シンク、人工大理石カウンター、ベージュの床、オープンシャワー、ベージュのカウンター、ニッチ、洗面台1つ、造り付け洗面台) の写真
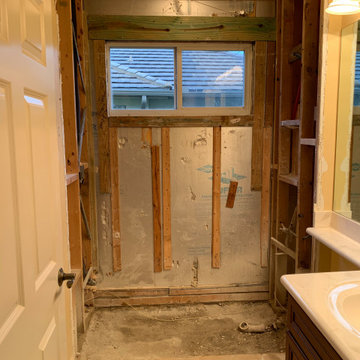
Demo picture of the removed bathtub, shower wall tile and drywall. The toilet was removed to take the tub out and was reinstalled at a later time. The drain for the walk-in shower was relocated and the in-wall plumbing was raised for better shower valve accessibility. The shower niche was raised as well to accommodate the higher shower valve and a handheld was added. All new moisture-resistant board was installed within the shower area and shower niche.
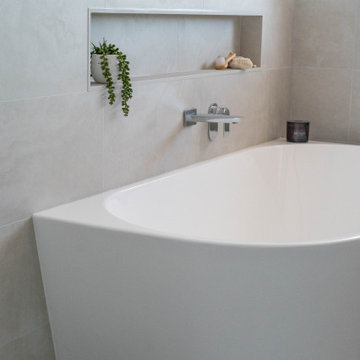
ホバートにある高級な中くらいなコンテンポラリースタイルのおしゃれなマスターバスルーム (中間色木目調キャビネット、置き型浴槽、オープン型シャワー、壁掛け式トイレ、ベージュのタイル、セラミックタイル、黄色い壁、セラミックタイルの床、人工大理石カウンター、グレーの床、開き戸のシャワー、白い洗面カウンター、ニッチ、洗面台1つ、独立型洗面台) の写真
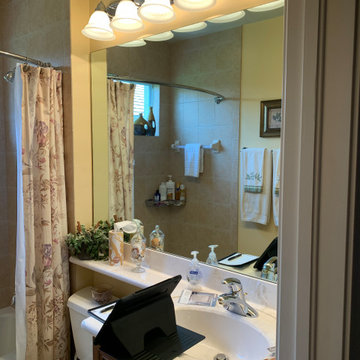
Before picture of the existing mirror, faucet and vanity light. The toilet, countertop, vanity cabinet and bathroom flooring didn't get changed out
マイアミにあるお手頃価格の小さなモダンスタイルのおしゃれなバスルーム (浴槽なし) (落し込みパネル扉のキャビネット、茶色いキャビネット、バリアフリー、分離型トイレ、茶色いタイル、セラミックタイル、黄色い壁、セラミックタイルの床、一体型シンク、人工大理石カウンター、ベージュの床、オープンシャワー、ベージュのカウンター、ニッチ、洗面台1つ、造り付け洗面台) の写真
マイアミにあるお手頃価格の小さなモダンスタイルのおしゃれなバスルーム (浴槽なし) (落し込みパネル扉のキャビネット、茶色いキャビネット、バリアフリー、分離型トイレ、茶色いタイル、セラミックタイル、黄色い壁、セラミックタイルの床、一体型シンク、人工大理石カウンター、ベージュの床、オープンシャワー、ベージュのカウンター、ニッチ、洗面台1つ、造り付け洗面台) の写真
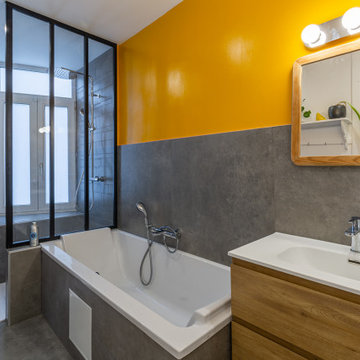
Nos clients ont fait l’acquisition de deux biens sur deux étages, et nous ont confié ce projet pour créer un seul cocon chaleureux pour toute la famille. ????
Dans l’appartement du bas situé au premier étage, le défi était de créer un espace de vie convivial avec beaucoup de rangements. Nous avons donc agrandi l’entrée sur le palier, créé un escalier avec de nombreux rangements intégrés et un claustra en bois sur mesure servant de garde-corps.
Pour prolonger l’espace familial à l’extérieur, une terrasse a également vu le jour. Le salon, entièrement ouvert, fait le lien entre cette terrasse et le reste du séjour. Ce dernier est composé d’un espace repas pouvant accueillir 8 personnes et d’une cuisine ouverte avec un grand plan de travail et de nombreux rangements.
A l’étage, on retrouve les chambres ainsi qu’une belle salle de bain que nos clients souhaitaient lumineuse et complète avec douche, baignoire et toilettes. ✨
浴室・バスルーム (珪岩の洗面台、人工大理石カウンター、洗面台1つ、黄色い壁) の写真
4