浴室・バスルーム (珪岩の洗面台、人工大理石カウンター、セラミックタイルの床、全タイプのシャワー、黄色い壁) の写真
絞り込み:
資材コスト
並び替え:今日の人気順
写真 1〜20 枚目(全 195 枚)
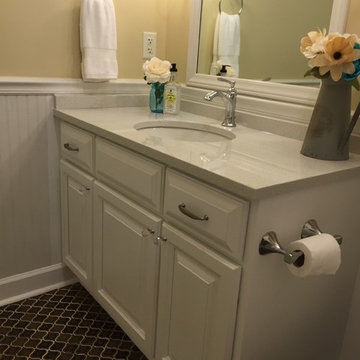
Jessica Strimpfel
チャールストンにある低価格の中くらいなカントリー風のおしゃれな浴室 (アンダーカウンター洗面器、レイズドパネル扉のキャビネット、白いキャビネット、珪岩の洗面台、シャワー付き浴槽 、茶色いタイル、セラミックタイル、黄色い壁、セラミックタイルの床) の写真
チャールストンにある低価格の中くらいなカントリー風のおしゃれな浴室 (アンダーカウンター洗面器、レイズドパネル扉のキャビネット、白いキャビネット、珪岩の洗面台、シャワー付き浴槽 、茶色いタイル、セラミックタイル、黄色い壁、セラミックタイルの床) の写真

シカゴにある高級な中くらいなトラディショナルスタイルのおしゃれなマスターバスルーム (インセット扉のキャビネット、白いキャビネット、置き型浴槽、アルコーブ型シャワー、一体型トイレ 、白いタイル、セラミックタイル、黄色い壁、セラミックタイルの床、オーバーカウンターシンク、珪岩の洗面台、白い床、シャワーカーテン、白い洗面カウンター、洗面台1つ、独立型洗面台、クロスの天井、壁紙、白い天井) の写真
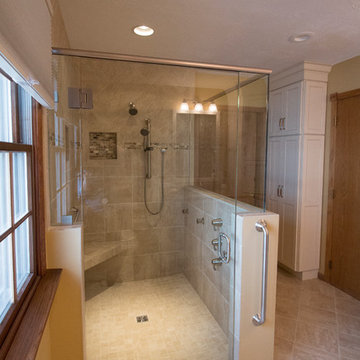
Design and installation by Mauk Cabinets by design in Tipp City, OH. Designer: Aaron Mauk. Photographer: Shelley Schilperoot
他の地域にあるトラディショナルスタイルのおしゃれなマスターバスルーム (一体型シンク、シェーカースタイル扉のキャビネット、人工大理石カウンター、バリアフリー、分離型トイレ、ベージュのタイル、セラミックタイル、黄色い壁、セラミックタイルの床) の写真
他の地域にあるトラディショナルスタイルのおしゃれなマスターバスルーム (一体型シンク、シェーカースタイル扉のキャビネット、人工大理石カウンター、バリアフリー、分離型トイレ、ベージュのタイル、セラミックタイル、黄色い壁、セラミックタイルの床) の写真
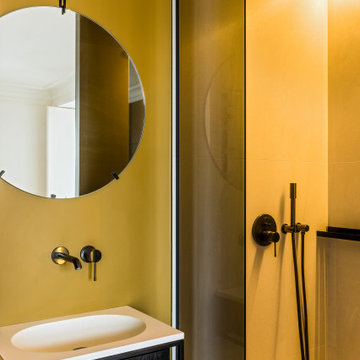
Photo : Romain Ricard
パリにある高級な小さなコンテンポラリースタイルのおしゃれなバスルーム (浴槽なし) (フラットパネル扉のキャビネット、濃色木目調キャビネット、バリアフリー、黄色いタイル、セラミックタイル、黄色い壁、セラミックタイルの床、一体型シンク、人工大理石カウンター、開き戸のシャワー、白い洗面カウンター、洗面台1つ、フローティング洗面台、グレーの床) の写真
パリにある高級な小さなコンテンポラリースタイルのおしゃれなバスルーム (浴槽なし) (フラットパネル扉のキャビネット、濃色木目調キャビネット、バリアフリー、黄色いタイル、セラミックタイル、黄色い壁、セラミックタイルの床、一体型シンク、人工大理石カウンター、開き戸のシャワー、白い洗面カウンター、洗面台1つ、フローティング洗面台、グレーの床) の写真
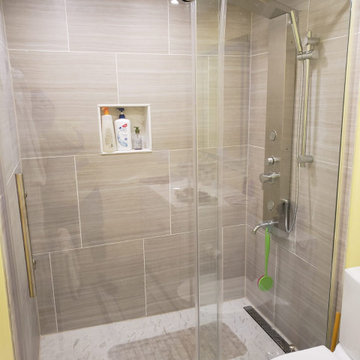
Here is Orangeville, Ontario, we demoed and removed existing bathroom and replaced it with a full customer shower, new flooring, vanity and toilet. Check it out!
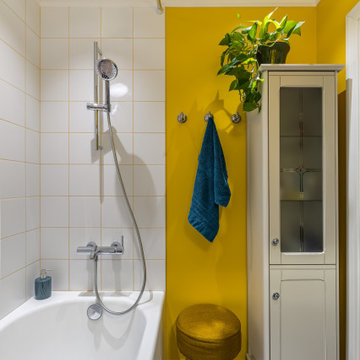
Ванная комната с желтыми стенами и желтой затиркой плитки.
サンクトペテルブルクにある低価格の小さなコンテンポラリースタイルのおしゃれな浴室 (インセット扉のキャビネット、青いキャビネット、アンダーマウント型浴槽、シャワー付き浴槽 、白いタイル、セラミックタイル、黄色い壁、セラミックタイルの床、ベッセル式洗面器、人工大理石カウンター、黒い床、白い洗面カウンター、洗面台1つ、独立型洗面台) の写真
サンクトペテルブルクにある低価格の小さなコンテンポラリースタイルのおしゃれな浴室 (インセット扉のキャビネット、青いキャビネット、アンダーマウント型浴槽、シャワー付き浴槽 、白いタイル、セラミックタイル、黄色い壁、セラミックタイルの床、ベッセル式洗面器、人工大理石カウンター、黒い床、白い洗面カウンター、洗面台1つ、独立型洗面台) の写真
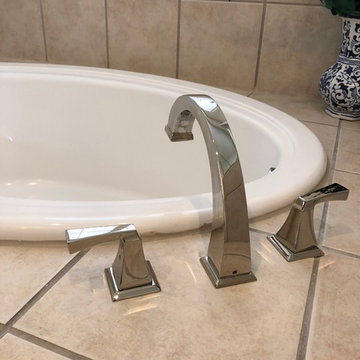
オマハにあるお手頃価格の広いトランジショナルスタイルのおしゃれなマスターバスルーム (シェーカースタイル扉のキャビネット、ベージュのキャビネット、ドロップイン型浴槽、コーナー設置型シャワー、分離型トイレ、ベージュのタイル、セラミックタイル、黄色い壁、セラミックタイルの床、アンダーカウンター洗面器、珪岩の洗面台、ベージュの床、開き戸のシャワー、ベージュのカウンター) の写真
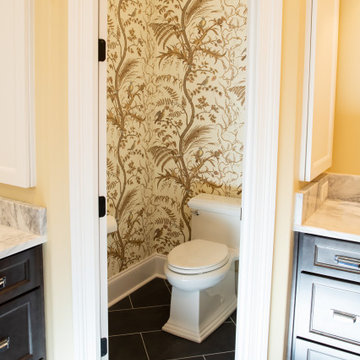
Large bathroom with a large soaking tub. Walk-in shower and separate toilet.
他の地域にあるお手頃価格の中くらいなおしゃれなマスターバスルーム (落し込みパネル扉のキャビネット、造り付け洗面台、黒いキャビネット、アルコーブ型浴槽、アルコーブ型シャワー、分離型トイレ、黄色い壁、セラミックタイルの床、珪岩の洗面台、黒い床、開き戸のシャワー、洗面台1つ、マルチカラーの洗面カウンター) の写真
他の地域にあるお手頃価格の中くらいなおしゃれなマスターバスルーム (落し込みパネル扉のキャビネット、造り付け洗面台、黒いキャビネット、アルコーブ型浴槽、アルコーブ型シャワー、分離型トイレ、黄色い壁、セラミックタイルの床、珪岩の洗面台、黒い床、開き戸のシャワー、洗面台1つ、マルチカラーの洗面カウンター) の写真
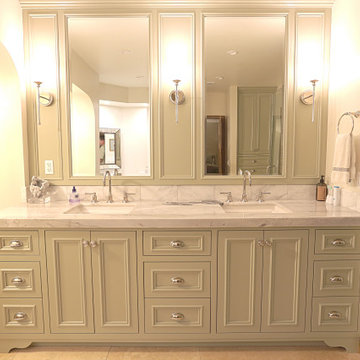
Complete Master Bathroom remodel with new vanity, make-up station, bathtub, shower, and custom cabinets.
オレンジカウンティにある高級な巨大なミッドセンチュリースタイルのおしゃれなマスターバスルーム (落し込みパネル扉のキャビネット、緑のキャビネット、置き型浴槽、アルコーブ型シャワー、一体型トイレ 、白いタイル、大理石タイル、黄色い壁、セラミックタイルの床、コンソール型シンク、珪岩の洗面台、ベージュの床、開き戸のシャワー、白い洗面カウンター、シャワーベンチ、洗面台2つ、造り付け洗面台) の写真
オレンジカウンティにある高級な巨大なミッドセンチュリースタイルのおしゃれなマスターバスルーム (落し込みパネル扉のキャビネット、緑のキャビネット、置き型浴槽、アルコーブ型シャワー、一体型トイレ 、白いタイル、大理石タイル、黄色い壁、セラミックタイルの床、コンソール型シンク、珪岩の洗面台、ベージュの床、開き戸のシャワー、白い洗面カウンター、シャワーベンチ、洗面台2つ、造り付け洗面台) の写真
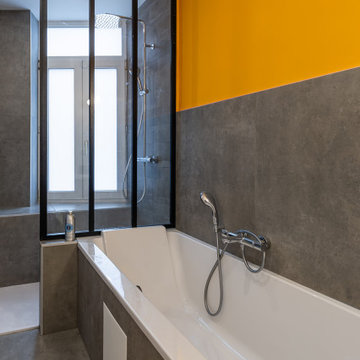
Nos clients ont fait l’acquisition de deux biens sur deux étages, et nous ont confié ce projet pour créer un seul cocon chaleureux pour toute la famille. ????
Dans l’appartement du bas situé au premier étage, le défi était de créer un espace de vie convivial avec beaucoup de rangements. Nous avons donc agrandi l’entrée sur le palier, créé un escalier avec de nombreux rangements intégrés et un claustra en bois sur mesure servant de garde-corps.
Pour prolonger l’espace familial à l’extérieur, une terrasse a également vu le jour. Le salon, entièrement ouvert, fait le lien entre cette terrasse et le reste du séjour. Ce dernier est composé d’un espace repas pouvant accueillir 8 personnes et d’une cuisine ouverte avec un grand plan de travail et de nombreux rangements.
A l’étage, on retrouve les chambres ainsi qu’une belle salle de bain que nos clients souhaitaient lumineuse et complète avec douche, baignoire et toilettes. ✨
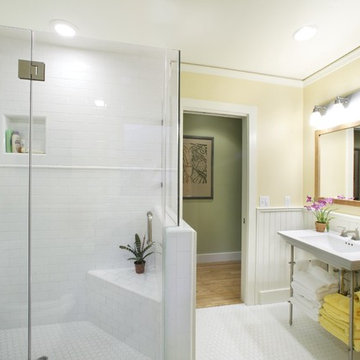
What a great shower! frameless shower doors, an alcove to store shampoos and other shower items. The corner seat is very functional and very convenient. Beautiful white and soft yellow master bath.
Dave Adams Photogropher
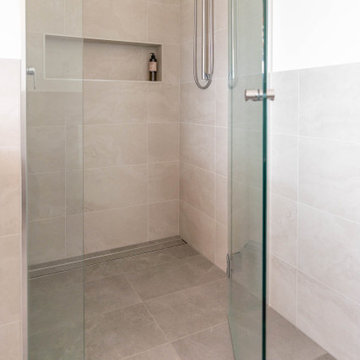
ホバートにある高級な中くらいなコンテンポラリースタイルのおしゃれなマスターバスルーム (中間色木目調キャビネット、置き型浴槽、オープン型シャワー、壁掛け式トイレ、ベージュのタイル、セラミックタイル、黄色い壁、セラミックタイルの床、人工大理石カウンター、グレーの床、開き戸のシャワー、白い洗面カウンター、ニッチ、洗面台1つ、独立型洗面台) の写真
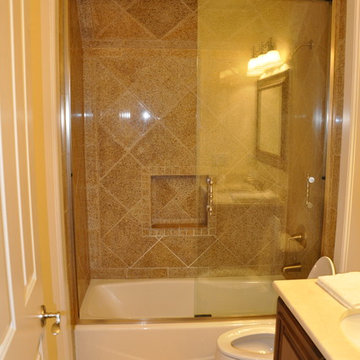
シンシナティにある高級な中くらいなトラディショナルスタイルのおしゃれな子供用バスルーム (アンダーカウンター洗面器、レイズドパネル扉のキャビネット、中間色木目調キャビネット、人工大理石カウンター、アルコーブ型浴槽、シャワー付き浴槽 、分離型トイレ、ベージュのタイル、磁器タイル、黄色い壁、セラミックタイルの床) の写真
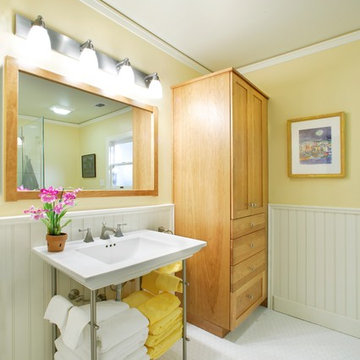
This is the new Master Bath on the Master Bedroom addition. Notice the free standing sink with storage for the towels. A beautiful cabinet also for storage and the wood matches the frame of the mirror An added touch is the white wainscoting below the soft yellow walls.
Dave Adams Photographer

2-story addition to this historic 1894 Princess Anne Victorian. Family room, new full bath, relocated half bath, expanded kitchen and dining room, with Laundry, Master closet and bathroom above. Wrap-around porch with gazebo.
Photos by 12/12 Architects and Robert McKendrick Photography.

comfortable bathroom for the children , bathroom layout includes shower and a long thing trough like basin with two taps for multiple children to brush they teeth.
Alos easily transformed to a spa with niches for candles.
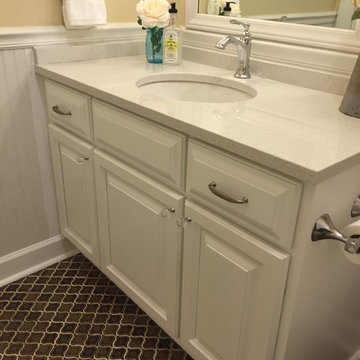
Jessica Strimpfel
チャールストンにある低価格の中くらいなカントリー風のおしゃれな浴室 (アンダーカウンター洗面器、レイズドパネル扉のキャビネット、白いキャビネット、珪岩の洗面台、シャワー付き浴槽 、茶色いタイル、セラミックタイル、黄色い壁、セラミックタイルの床) の写真
チャールストンにある低価格の中くらいなカントリー風のおしゃれな浴室 (アンダーカウンター洗面器、レイズドパネル扉のキャビネット、白いキャビネット、珪岩の洗面台、シャワー付き浴槽 、茶色いタイル、セラミックタイル、黄色い壁、セラミックタイルの床) の写真
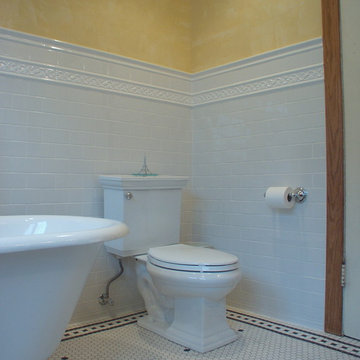
Stephanie Bullwinkel
シカゴにある広いトラディショナルスタイルのおしゃれなマスターバスルーム (シェーカースタイル扉のキャビネット、濃色木目調キャビネット、猫足バスタブ、アルコーブ型シャワー、分離型トイレ、白いタイル、セラミックタイル、黄色い壁、セラミックタイルの床、一体型シンク、人工大理石カウンター、白い床、開き戸のシャワー) の写真
シカゴにある広いトラディショナルスタイルのおしゃれなマスターバスルーム (シェーカースタイル扉のキャビネット、濃色木目調キャビネット、猫足バスタブ、アルコーブ型シャワー、分離型トイレ、白いタイル、セラミックタイル、黄色い壁、セラミックタイルの床、一体型シンク、人工大理石カウンター、白い床、開き戸のシャワー) の写真
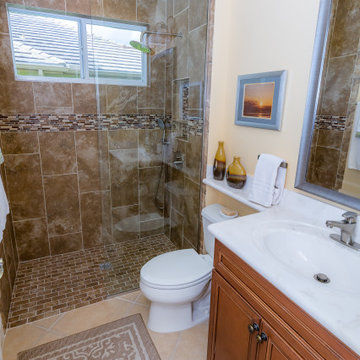
Completed installation of the project. The floor to ceiling shower wall tile paired with a single panel shower glass makes the room appear bigger. A brushed nickel finish rain head shower and handheld were installed with an integral diverter in the shower valve. A new LED shower light was installed to make the room brighter. Using the brown/beige wall and floor tile ties the existing bathroom floor tile and vanity color into the updated shower
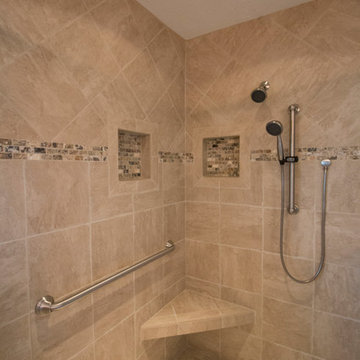
Design and installation by Mauk Cabinets by design in Tipp City, OH. Designer: Aaron Mauk. Photographer: Shelley Schilperoot
他の地域にあるトラディショナルスタイルのおしゃれなマスターバスルーム (一体型シンク、シェーカースタイル扉のキャビネット、人工大理石カウンター、バリアフリー、分離型トイレ、ベージュのタイル、セラミックタイル、黄色い壁、セラミックタイルの床) の写真
他の地域にあるトラディショナルスタイルのおしゃれなマスターバスルーム (一体型シンク、シェーカースタイル扉のキャビネット、人工大理石カウンター、バリアフリー、分離型トイレ、ベージュのタイル、セラミックタイル、黄色い壁、セラミックタイルの床) の写真
浴室・バスルーム (珪岩の洗面台、人工大理石カウンター、セラミックタイルの床、全タイプのシャワー、黄色い壁) の写真
1