グレーの浴室・バスルーム (珪岩の洗面台、人工大理石カウンター、ピンクの壁) の写真
絞り込み:
資材コスト
並び替え:今日の人気順
写真 1〜20 枚目(全 43 枚)
1/5

フィラデルフィアにある高級な広いトランジショナルスタイルのおしゃれなマスターバスルーム (インセット扉のキャビネット、黒いキャビネット、置き型浴槽、オープン型シャワー、一体型トイレ 、グレーのタイル、大理石タイル、ピンクの壁、大理石の床、アンダーカウンター洗面器、珪岩の洗面台、グレーの床、オープンシャワー、白い洗面カウンター、トイレ室、洗面台2つ、造り付け洗面台) の写真

トロントにあるトランジショナルスタイルのおしゃれな子供用バスルーム (白いキャビネット、アルコーブ型浴槽、シャワー付き浴槽 、一体型トイレ 、ピンクの壁、モザイクタイル、アンダーカウンター洗面器、珪岩の洗面台、白い床、シャワーカーテン、白いタイル、サブウェイタイル、フラットパネル扉のキャビネット) の写真

This master en-suite is accessed via a few steps from the bedroom, so the perspective on the space was a tricky one when it came to design. With lots of natural light, the brief was to keep the space fresh and clean, but also relaxing and sumptuous. Previously, the space was fragmented and was in need of a cohesive design. By placing the shower in the eaves at one end and the bath at the other, it gave a sense of balance and flow to the space. This is truly a beautiful space that feels calm and collected when you walk in – the perfect antidote to the hustle and bustle of modern life.

ニューヨークにあるラグジュアリーな小さなモダンスタイルのおしゃれなマスターバスルーム (フラットパネル扉のキャビネット、白いキャビネット、ドロップイン型浴槽、シャワー付き浴槽 、壁掛け式トイレ、ピンクのタイル、大理石タイル、ピンクの壁、セラミックタイルの床、コンソール型シンク、珪岩の洗面台、白い床、開き戸のシャワー、白い洗面カウンター、洗面台1つ、フローティング洗面台) の写真
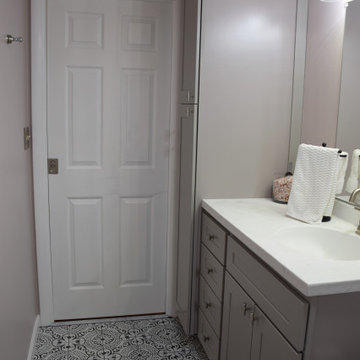
他の地域にあるお手頃価格の中くらいなトランジショナルスタイルのおしゃれな子供用バスルーム (シェーカースタイル扉のキャビネット、グレーのキャビネット、アルコーブ型浴槽、分離型トイレ、ピンクの壁、セラミックタイルの床、一体型シンク、人工大理石カウンター、マルチカラーの床、シャワーカーテン、白い洗面カウンター、洗面台1つ、造り付け洗面台) の写真
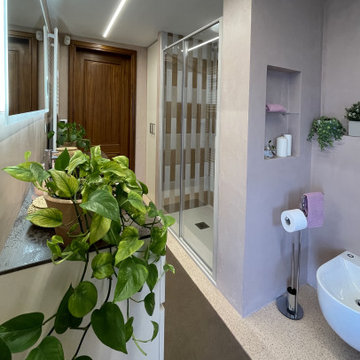
他の地域にあるお手頃価格の中くらいなコンテンポラリースタイルのおしゃれなバスルーム (浴槽なし) (フラットパネル扉のキャビネット、白いキャビネット、分離型トイレ、ピンクのタイル、ピンクの壁、テラゾーの床、人工大理石カウンター、ピンクの床、ブラウンの洗面カウンター、洗面台1つ、フローティング洗面台) の写真
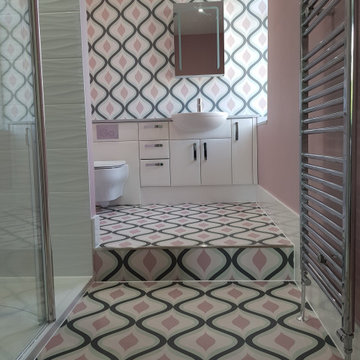
The existing en-suite fittings had to be replaced and refurbished. Custom made flooring and matching wall covering with colour matched paint to the walls compliment the white high gloss fitted vanity units and grey stone resin vanity top
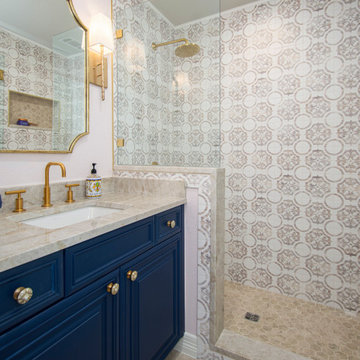
This home built in 2000 was dark and the kitchen was partially closed off. They wanted to open it up to the outside and update the kitchen and entertaining spaces. We removed a wall between the living room and kitchen and added sliders to the backyard. The beautiful Openseas painted cabinets definitely add a stylish element to this previously dark brown kitchen. Removing the big, bulky, dark built-ins in the living room also brightens up the overall space.
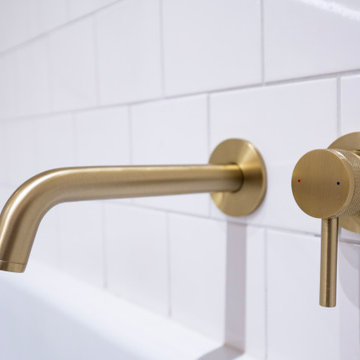
Brushed brass bath filler with a steel enamel bath.
ケントにある小さなトラディショナルスタイルのおしゃれな子供用バスルーム (シェーカースタイル扉のキャビネット、白いキャビネット、ドロップイン型浴槽、シャワー付き浴槽 、一体型トイレ 、白いタイル、磁器タイル、ピンクの壁、人工大理石カウンター、シャワーカーテン、白い洗面カウンター、照明、洗面台1つ、造り付け洗面台) の写真
ケントにある小さなトラディショナルスタイルのおしゃれな子供用バスルーム (シェーカースタイル扉のキャビネット、白いキャビネット、ドロップイン型浴槽、シャワー付き浴槽 、一体型トイレ 、白いタイル、磁器タイル、ピンクの壁、人工大理石カウンター、シャワーカーテン、白い洗面カウンター、照明、洗面台1つ、造り付け洗面台) の写真
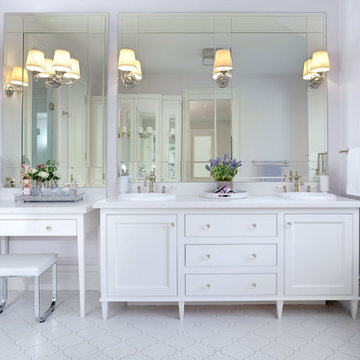
トロントにある広いコンテンポラリースタイルのおしゃれなマスターバスルーム (シェーカースタイル扉のキャビネット、白いキャビネット、置き型浴槽、オーバーカウンターシンク、珪岩の洗面台、白い床、ピンクの壁) の写真
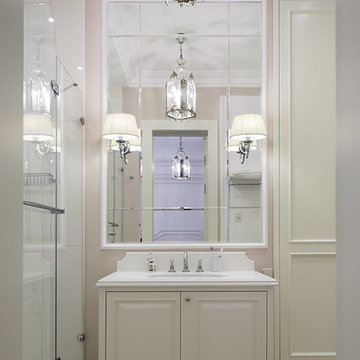
Любовь Клюева
サンクトペテルブルクにある高級な小さなトランジショナルスタイルのおしゃれなバスルーム (浴槽なし) (アルコーブ型シャワー、人工大理石カウンター、開き戸のシャワー、レイズドパネル扉のキャビネット、白いキャビネット、アンダーカウンター洗面器、ベージュの床、ピンクの壁) の写真
サンクトペテルブルクにある高級な小さなトランジショナルスタイルのおしゃれなバスルーム (浴槽なし) (アルコーブ型シャワー、人工大理石カウンター、開き戸のシャワー、レイズドパネル扉のキャビネット、白いキャビネット、アンダーカウンター洗面器、ベージュの床、ピンクの壁) の写真
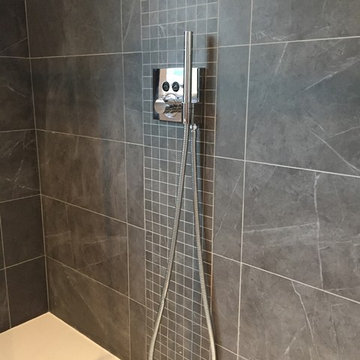
ロンドンにあるお手頃価格の広いコンテンポラリースタイルのおしゃれな子供用バスルーム (コーナー設置型シャワー、一体型トイレ 、茶色いタイル、磁器タイル、ピンクの壁、磁器タイルの床、壁付け型シンク、人工大理石カウンター、茶色い床、引戸のシャワー、白い洗面カウンター、洗面台1つ、フローティング洗面台) の写真
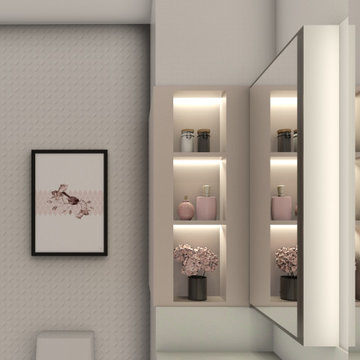
A design with a delicate colour scheme for a little girl, with a touch of modernity on black metal finishing and accessories.
他の地域にあるお手頃価格の中くらいなコンテンポラリースタイルのおしゃれなマスターバスルーム (ルーバー扉のキャビネット、オープン型シャワー、白いタイル、ピンクの壁、磁器タイルの床、オーバーカウンターシンク、珪岩の洗面台、白い床、引戸のシャワー、白い洗面カウンター) の写真
他の地域にあるお手頃価格の中くらいなコンテンポラリースタイルのおしゃれなマスターバスルーム (ルーバー扉のキャビネット、オープン型シャワー、白いタイル、ピンクの壁、磁器タイルの床、オーバーカウンターシンク、珪岩の洗面台、白い床、引戸のシャワー、白い洗面カウンター) の写真
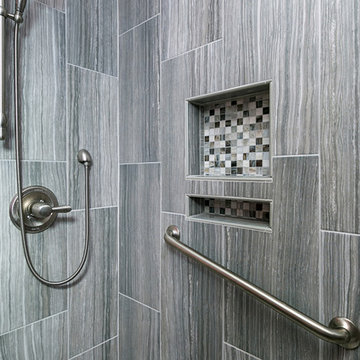
This master bathroom remodel got an upgrade with new cabinetry and walk in shower. The shower walls are porcelain tile and the sliding glass door complete this overall look! Photos by Preview First.
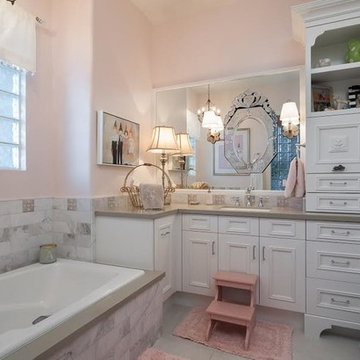
Little Girl's Mini Master Bathroom ::::
Wiggs Photo LLC
フェニックスにあるお手頃価格の中くらいなシャビーシック調のおしゃれなマスターバスルーム (レイズドパネル扉のキャビネット、白いキャビネット、コーナー型浴槽、オープン型シャワー、一体型トイレ 、ベージュのタイル、石スラブタイル、ピンクの壁、セラミックタイルの床、オーバーカウンターシンク、人工大理石カウンター) の写真
フェニックスにあるお手頃価格の中くらいなシャビーシック調のおしゃれなマスターバスルーム (レイズドパネル扉のキャビネット、白いキャビネット、コーナー型浴槽、オープン型シャワー、一体型トイレ 、ベージュのタイル、石スラブタイル、ピンクの壁、セラミックタイルの床、オーバーカウンターシンク、人工大理石カウンター) の写真
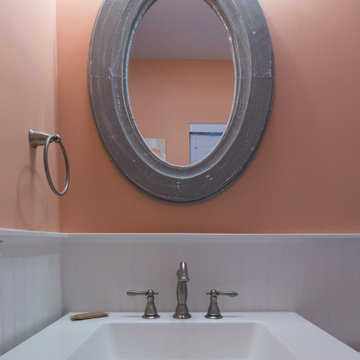
アトランタにある小さなビーチスタイルのおしゃれな浴室 (グレーのキャビネット、アルコーブ型浴槽、アルコーブ型シャワー、分離型トイレ、白いタイル、磁器タイル、ピンクの壁、無垢フローリング、アンダーカウンター洗面器、人工大理石カウンター、白い床、白い洗面カウンター、洗面台1つ、独立型洗面台) の写真
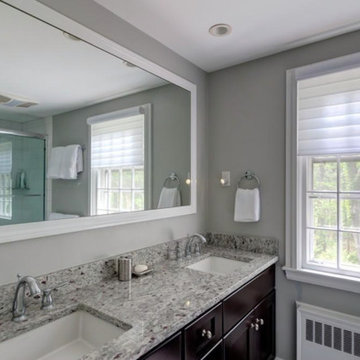
http://47draperroad.com
This thoughtfully renovated Colonial is prominently situated in Claypit Hill, one of Wayland's most sought after neighborhoods. The designer Chef's kitchen and breakfast area open to a large family room that captures picturesque views from its large bay window and French doors. The formal living room with a fireplace and elegant dining room are ideal for entertaining. A fabulous home office with views to the backyard is designed to provide privacy. A paneled study with a fireplace is tucked away as you enter the foyer. In addition, a second home office is designed to provide privacy. The new cathedral ceiling in the master suite with a fireplace has an abundance of architectural windows and is equipped with a tremendous dressing room and new modern marble bathroom. The extensive private grounds covering over an acre are adorned with a brick walkway, wood deck and hot tub.
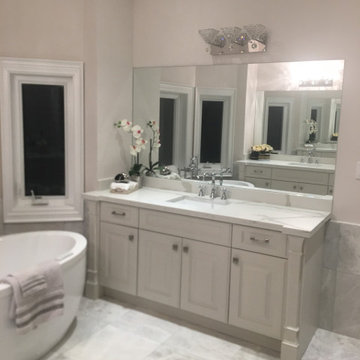
4 washroom remodelling and renovation in house With custom vanity and custom glass
トロントにある高級な広いモダンスタイルのおしゃれなマスターバスルーム (レイズドパネル扉のキャビネット、白いキャビネット、置き型浴槽、コーナー設置型シャワー、一体型トイレ 、白いタイル、大理石タイル、ピンクの壁、大理石の床、アンダーカウンター洗面器、珪岩の洗面台、グレーの床、開き戸のシャワー、白い洗面カウンター) の写真
トロントにある高級な広いモダンスタイルのおしゃれなマスターバスルーム (レイズドパネル扉のキャビネット、白いキャビネット、置き型浴槽、コーナー設置型シャワー、一体型トイレ 、白いタイル、大理石タイル、ピンクの壁、大理石の床、アンダーカウンター洗面器、珪岩の洗面台、グレーの床、開き戸のシャワー、白い洗面カウンター) の写真
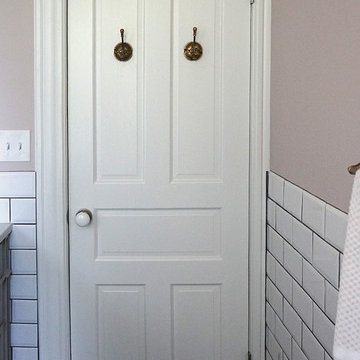
Even the hardware tied into the age of the home.
ワシントンD.C.にある中くらいなコンテンポラリースタイルのおしゃれな子供用バスルーム (落し込みパネル扉のキャビネット、グレーのキャビネット、アルコーブ型浴槽、シャワー付き浴槽 、分離型トイレ、白いタイル、セラミックタイル、ピンクの壁、セラミックタイルの床、オーバーカウンターシンク、人工大理石カウンター、グレーの床、シャワーカーテン、白い洗面カウンター) の写真
ワシントンD.C.にある中くらいなコンテンポラリースタイルのおしゃれな子供用バスルーム (落し込みパネル扉のキャビネット、グレーのキャビネット、アルコーブ型浴槽、シャワー付き浴槽 、分離型トイレ、白いタイル、セラミックタイル、ピンクの壁、セラミックタイルの床、オーバーカウンターシンク、人工大理石カウンター、グレーの床、シャワーカーテン、白い洗面カウンター) の写真
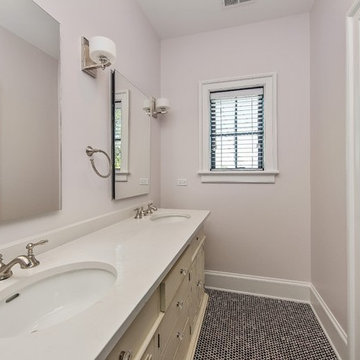
Master Bath
シカゴにある中くらいなカントリー風のおしゃれな子供用バスルーム (フラットパネル扉のキャビネット、淡色木目調キャビネット、アルコーブ型浴槽、シャワー付き浴槽 、ピンクのタイル、ガラス板タイル、ピンクの壁、セラミックタイルの床、アンダーカウンター洗面器、珪岩の洗面台、黒い床、シャワーカーテン) の写真
シカゴにある中くらいなカントリー風のおしゃれな子供用バスルーム (フラットパネル扉のキャビネット、淡色木目調キャビネット、アルコーブ型浴槽、シャワー付き浴槽 、ピンクのタイル、ガラス板タイル、ピンクの壁、セラミックタイルの床、アンダーカウンター洗面器、珪岩の洗面台、黒い床、シャワーカーテン) の写真
グレーの浴室・バスルーム (珪岩の洗面台、人工大理石カウンター、ピンクの壁) の写真
1