青い浴室・バスルーム (珪岩の洗面台、人工大理石カウンター、洗面台1つ) の写真
絞り込み:
資材コスト
並び替え:今日の人気順
写真 1〜20 枚目(全 172 枚)
1/5

We gut renovated this bathroom down to the studs. We kept the layout but used Fireclay tiles to bring a fresh and functional perspective.
シカゴにあるお手頃価格の小さなモダンスタイルのおしゃれなマスターバスルーム (白いキャビネット、オープン型シャワー、分離型トイレ、モノトーンのタイル、テラコッタタイル、青い壁、テラコッタタイルの床、人工大理石カウンター、白い床、開き戸のシャワー、洗面台1つ、フローティング洗面台、全タイプの天井の仕上げ) の写真
シカゴにあるお手頃価格の小さなモダンスタイルのおしゃれなマスターバスルーム (白いキャビネット、オープン型シャワー、分離型トイレ、モノトーンのタイル、テラコッタタイル、青い壁、テラコッタタイルの床、人工大理石カウンター、白い床、開き戸のシャワー、洗面台1つ、フローティング洗面台、全タイプの天井の仕上げ) の写真

You don't have to own a big celebrity mansion to have a beautifully appointed house finished with unique and special materials. When my clients bought an average condo kitted out with all the average builder-grade things that average builders stuff into spaces like that, they longed to make it theirs. Being collectors of colorful Fiesta tableware and lovers of extravagant stone, we set about infusing the space with a dose of their fun personality.
There wasn’t a corner of the house that went untouched in this extensive renovation. The ground floor got a complete make-over with a new Calacatta Gold tile floor, and I designed a very special border of Lunada Bay glass mosaic tiles that outlines the edge of every room.
We ripped out a solid walled staircase and replaced it with a visually lighter cable rail system, and a custom hanging chandelier now shines over the living room.
The kitchen was redesigned to take advantage of a wall that was previously just shallow pantry storage. By opening it up and installing cabinetry, we doubled the counter space and made the kitchen much more spacious and usable. We also removed a low hanging set of upper cabinets that cut off the kitchen from the rest of the ground floor spaces. Acquarella Fantasy quartzite graces the counter surfaces and continues down in a waterfall feature in order to enjoy as much of this stone’s natural beauty as possible.
One of my favorite spaces turned out to be the primary bathroom. The scheme for this room took shape when we were at a slab warehouse shopping for material. We stumbled across a packet of a stunning quartzite called Fusion Wow Dark and immediately fell in love. We snatched up a pair of slabs for the counter as well as the back wall of the shower. My clients were eager to be rid of a tub-shower alcove and create a spacious curbless shower, which meant a full piece of stone on the entire long wall would be stunning. To compliment it, I found a neutral, sandstone-like tile for the return walls of the shower and brought it around the remaining walls of the space, capped with a coordinating chair rail. But my client's love of gold and all things sparkly led us to a wonderful mosaic. Composed of shifting hues of honey and gold, I envisioned the mosaic on the vanity wall and as a backing for the niche in the shower. We chose a dark slate tile to ground the room, and designed a luxurious, glass French door shower enclosure. Little touches like a motion-detected toe kick night light at the vanity, oversized LED mirrors, and ultra-modern plumbing fixtures elevate this previously simple bathroom.
And I designed a watery-themed guest bathroom with a deep blue vanity, a large LED mirror, toe kick lights, and customized handmade porcelain tiles illustrating marshland scenes and herons.
All photos by Bernardo Grijalva
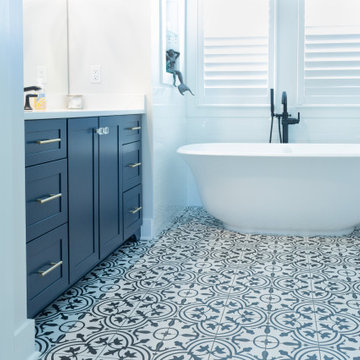
Her Master Bath Vanity with Single Sink and (2) 3-drawer stacks and stand alone white tub
ジャクソンビルにある高級なトランジショナルスタイルのおしゃれな浴室 (シェーカースタイル扉のキャビネット、青いキャビネット、置き型浴槽、白い壁、磁器タイルの床、人工大理石カウンター、マルチカラーの床、白い洗面カウンター、洗面台1つ、造り付け洗面台) の写真
ジャクソンビルにある高級なトランジショナルスタイルのおしゃれな浴室 (シェーカースタイル扉のキャビネット、青いキャビネット、置き型浴槽、白い壁、磁器タイルの床、人工大理石カウンター、マルチカラーの床、白い洗面カウンター、洗面台1つ、造り付け洗面台) の写真

シカゴにある高級な中くらいなトラディショナルスタイルのおしゃれなマスターバスルーム (インセット扉のキャビネット、白いキャビネット、置き型浴槽、アルコーブ型シャワー、一体型トイレ 、白いタイル、セラミックタイル、黄色い壁、セラミックタイルの床、オーバーカウンターシンク、珪岩の洗面台、白い床、シャワーカーテン、白い洗面カウンター、洗面台1つ、独立型洗面台、クロスの天井、壁紙、白い天井) の写真
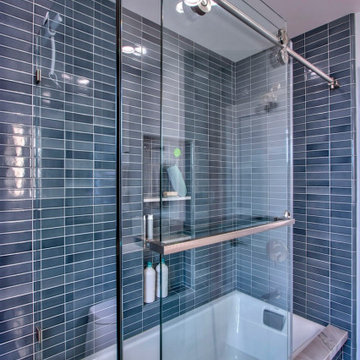
サンディエゴにある高級な小さなミッドセンチュリースタイルのおしゃれな浴室 (フラットパネル扉のキャビネット、青いキャビネット、コーナー型浴槽、コーナー設置型シャワー、青いタイル、テラゾーの床、アンダーカウンター洗面器、珪岩の洗面台、引戸のシャワー、白い洗面カウンター、洗面台1つ、造り付け洗面台) の写真
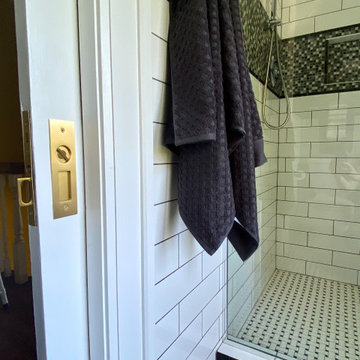
Contemporary Revival inspired bathroom with a navy vanity by Signature Hardware. The metro glass mosaic brings a bold look, and yet traditional look against the modern subway tile and ceramic mosaic floor.

シアトルにある中くらいなミッドセンチュリースタイルのおしゃれなマスターバスルーム (フラットパネル扉のキャビネット、茶色いキャビネット、ドロップイン型浴槽、洗い場付きシャワー、ビデ、セメントタイル、白い壁、テラゾーの床、アンダーカウンター洗面器、珪岩の洗面台、グレーの床、開き戸のシャワー、白い洗面カウンター、洗面台1つ、独立型洗面台、三角天井) の写真
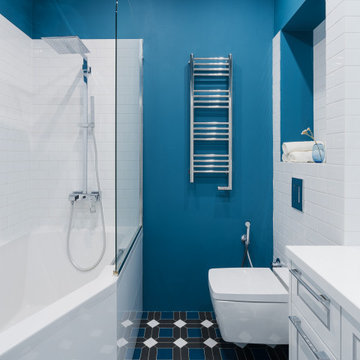
Все помещения важны и нужны.?
На самом деле здесь много интересных деталей.
Например, лоток для кота, скрытый за дверками тумбы под раковину, куда кот попадает через специальное отверстие.
Или же щепетильный процесс раскладки плитки, выведенной в уровень с наличником двери в тот момент, когда двери еще были не установлены. Буквально милиметраж)
Нюансов много, их можно прочувствовать только в реализации. Именно поэтому считаем, что настоящую ценность имеют только воплощенные объекты.

Built at the turn of the century, this historic limestone’s 4,000 SF interior presented endless opportunities for a spacious and grand layout for a family of five. Modern living juxtaposes the original staircase and the exterior limestone façade. The renovation included digging out the cellar to make space for a music room and play space. The overall expansive layout includes 5 bedrooms, family room, art room and open dining/living space on the parlor floor. This design build project took 12 months to complete from start to finish.

Refresh of an existing kid's bathroom. The client wanted a space that would be welcoming for guests but also a space that was easy to maintain for her kid's primary bathroom.
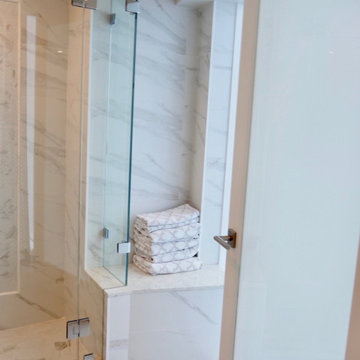
A complete bathroom renovation with marble porcelain tile, water mosaic inlay, grey cabinetry and quartz countertop done in a traditional, luxurious spa style.
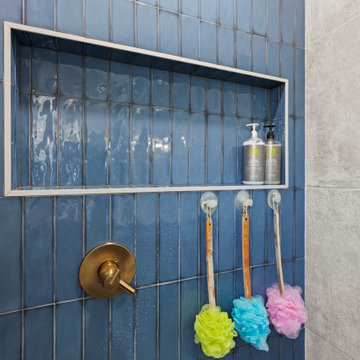
ニューヨークにあるお手頃価格の中くらいなトランジショナルスタイルのおしゃれな子供用バスルーム (濃色木目調キャビネット、分離型トイレ、青いタイル、グレーの壁、アンダーカウンター洗面器、珪岩の洗面台、ベージュの床、引戸のシャワー、白い洗面カウンター、ニッチ、洗面台1つ、造り付け洗面台) の写真
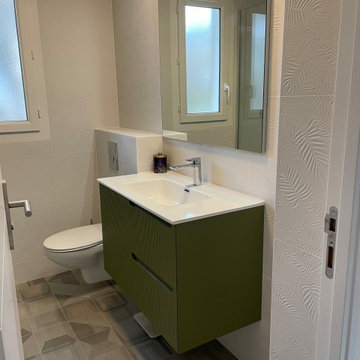
Un joli choix de meuble vasque vert, un agencement optimisé,, un grand miroir, un joli carrelage blanc avec des feuilles de fougères dessinées en creux.
Nous avons supprimer les WC de l'entrée pour optimiser la salle de bain et faire un placard d'entrée
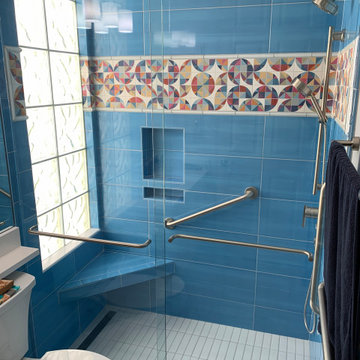
Walk-in handicap shower remodel with no step curb, grab bars, flat shower floor, corner bench seat and handheld shower sprayer. Village Walk Sarasota Florida Bathroom remodel
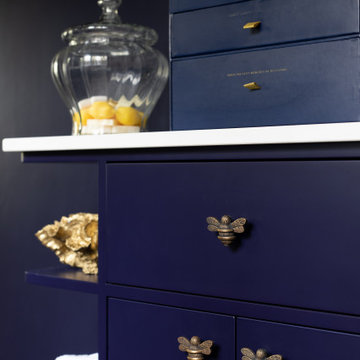
サリーにあるエクレクティックスタイルのおしゃれなバスルーム (浴槽なし) (シェーカースタイル扉のキャビネット、青いキャビネット、オープン型シャワー、一体型トイレ 、青いタイル、磁器タイル、青い壁、セラミックタイルの床、コンソール型シンク、珪岩の洗面台、オープンシャワー、白い洗面カウンター、洗面台1つ、造り付け洗面台) の写真
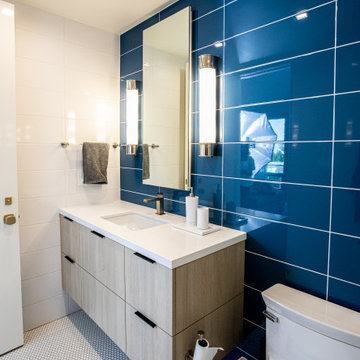
ソルトレイクシティにあるラグジュアリーな広いミッドセンチュリースタイルのおしゃれな子供用バスルーム (フラットパネル扉のキャビネット、淡色木目調キャビネット、アルコーブ型シャワー、青いタイル、白い壁、モザイクタイル、珪岩の洗面台、オレンジの床、開き戸のシャワー、白い洗面カウンター、洗面台1つ、フローティング洗面台) の写真
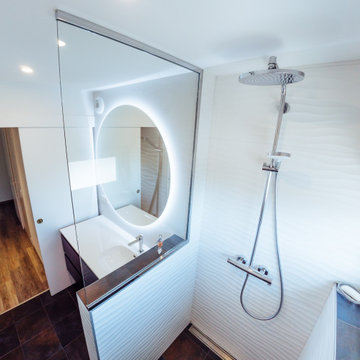
Salle d'eau métamorphosée au style sobre et élégant.
ボルドーにある高級な小さなコンテンポラリースタイルのおしゃれなバスルーム (浴槽なし) (白いタイル、セラミックタイル、グレーの壁、セラミックタイルの床、壁付け型シンク、人工大理石カウンター、マルチカラーの床、オープンシャワー、白い洗面カウンター、洗面台1つ) の写真
ボルドーにある高級な小さなコンテンポラリースタイルのおしゃれなバスルーム (浴槽なし) (白いタイル、セラミックタイル、グレーの壁、セラミックタイルの床、壁付け型シンク、人工大理石カウンター、マルチカラーの床、オープンシャワー、白い洗面カウンター、洗面台1つ) の写真

Anna French navy wallcovering in the son’s bath contrasts with white and taupe on the other surfaces.
マイアミにある高級な小さなトランジショナルスタイルのおしゃれなバスルーム (浴槽なし) (シェーカースタイル扉のキャビネット、ベージュのキャビネット、バリアフリー、一体型トイレ 、白いタイル、セラミックタイル、白い壁、磁器タイルの床、アンダーカウンター洗面器、人工大理石カウンター、白い床、開き戸のシャワー、白い洗面カウンター、シャワーベンチ、洗面台1つ、造り付け洗面台、壁紙、白い天井) の写真
マイアミにある高級な小さなトランジショナルスタイルのおしゃれなバスルーム (浴槽なし) (シェーカースタイル扉のキャビネット、ベージュのキャビネット、バリアフリー、一体型トイレ 、白いタイル、セラミックタイル、白い壁、磁器タイルの床、アンダーカウンター洗面器、人工大理石カウンター、白い床、開き戸のシャワー、白い洗面カウンター、シャワーベンチ、洗面台1つ、造り付け洗面台、壁紙、白い天井) の写真
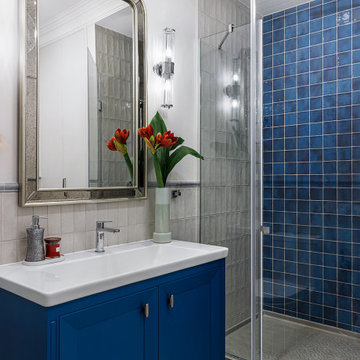
モスクワにあるお手頃価格の小さなトラディショナルスタイルのおしゃれなバスルーム (浴槽なし) (レイズドパネル扉のキャビネット、青いキャビネット、アルコーブ型シャワー、壁掛け式トイレ、グレーのタイル、セラミックタイル、グレーの壁、セラミックタイルの床、オーバーカウンターシンク、人工大理石カウンター、グレーの床、開き戸のシャワー、白い洗面カウンター、洗面台1つ、造り付け洗面台) の写真

This lovely Nantucket-style home was craving an update and one that worked well with today's family and lifestyle. The remodel included a full kitchen remodel, a reworking of the back entrance to include the conversion of a tuck-under garage stall into a rec room and full bath, a lower level mudroom equipped with a dog wash and a dumbwaiter to transport heavy groceries to the kitchen, an upper-level mudroom with enclosed lockers, which is off the powder room and laundry room, and finally, a remodel of one of the upper-level bathrooms.
The homeowners wanted to preserve the structure and style of the home which resulted in pulling out the Nantucket inherent bones as well as creating those cozy spaces needed in Minnesota, resulting in the perfect marriage of styles and a remodel that works today's busy family.
青い浴室・バスルーム (珪岩の洗面台、人工大理石カウンター、洗面台1つ) の写真
1