青い浴室・バスルーム (珪岩の洗面台、人工大理石カウンター) の写真
絞り込み:
資材コスト
並び替え:今日の人気順
写真 1〜20 枚目(全 1,229 枚)
1/4

Open walnut vanity with brass faucets and a large alcove shower.
Photos by Chris Veith
ニューヨークにある中くらいなトランジショナルスタイルのおしゃれなマスターバスルーム (シェーカースタイル扉のキャビネット、中間色木目調キャビネット、アルコーブ型シャワー、分離型トイレ、白いタイル、ベージュの壁、磁器タイルの床、アンダーカウンター洗面器、珪岩の洗面台、黒い床、開き戸のシャワー、白い洗面カウンター) の写真
ニューヨークにある中くらいなトランジショナルスタイルのおしゃれなマスターバスルーム (シェーカースタイル扉のキャビネット、中間色木目調キャビネット、アルコーブ型シャワー、分離型トイレ、白いタイル、ベージュの壁、磁器タイルの床、アンダーカウンター洗面器、珪岩の洗面台、黒い床、開き戸のシャワー、白い洗面カウンター) の写真

Photograhper Jeff Beck
Designer Six Walls
シアトルにある高級な中くらいなコンテンポラリースタイルのおしゃれなマスターバスルーム (中間色木目調キャビネット、バリアフリー、分離型トイレ、白いタイル、大理石タイル、白い壁、磁器タイルの床、珪岩の洗面台、グレーの床、オープンシャワー、白い洗面カウンター) の写真
シアトルにある高級な中くらいなコンテンポラリースタイルのおしゃれなマスターバスルーム (中間色木目調キャビネット、バリアフリー、分離型トイレ、白いタイル、大理石タイル、白い壁、磁器タイルの床、珪岩の洗面台、グレーの床、オープンシャワー、白い洗面カウンター) の写真

マイアミにある地中海スタイルのおしゃれな浴室 (濃色木目調キャビネット、オープン型シャワー、白い壁、アンダーカウンター洗面器、マルチカラーの床、セメントタイルの床、人工大理石カウンター、白い洗面カウンター、インセット扉のキャビネット) の写真

A Freestanding Tub sits adjacent a steam shower
オレンジカウンティにある地中海スタイルのおしゃれなマスターバスルーム (置き型浴槽、コーナー設置型シャワー、ビデ、白い壁、磁器タイルの床、アンダーカウンター洗面器、珪岩の洗面台、白い床、開き戸のシャワー、白い洗面カウンター、シャワーベンチ、洗面台2つ) の写真
オレンジカウンティにある地中海スタイルのおしゃれなマスターバスルーム (置き型浴槽、コーナー設置型シャワー、ビデ、白い壁、磁器タイルの床、アンダーカウンター洗面器、珪岩の洗面台、白い床、開き戸のシャワー、白い洗面カウンター、シャワーベンチ、洗面台2つ) の写真

This house has two bathrooms — one in the hallway and one in the primary bedroom. For a more comfortable bathroom experience, we installed heated floors on both. This one is the hallway bathroom. We continued the overall blue and gray theme of the house by adding beautiful blue stacked tiles by the shower and dark gray vanity countertops.

Designer: Honeycomb Home Design
Photographer: Marcel Alain
This new home features open beam ceilings and a ranch style feel with contemporary elements.

The architecture of this mid-century ranch in Portland’s West Hills oozes modernism’s core values. We wanted to focus on areas of the home that didn’t maximize the architectural beauty. The Client—a family of three, with Lucy the Great Dane, wanted to improve what was existing and update the kitchen and Jack and Jill Bathrooms, add some cool storage solutions and generally revamp the house.
We totally reimagined the entry to provide a “wow” moment for all to enjoy whilst entering the property. A giant pivot door was used to replace the dated solid wood door and side light.
We designed and built new open cabinetry in the kitchen allowing for more light in what was a dark spot. The kitchen got a makeover by reconfiguring the key elements and new concrete flooring, new stove, hood, bar, counter top, and a new lighting plan.
Our work on the Humphrey House was featured in Dwell Magazine.
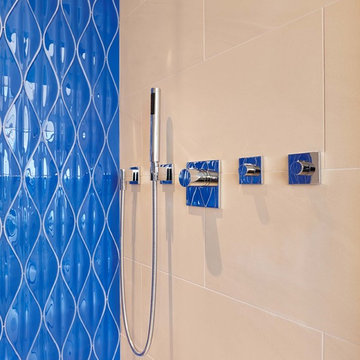
An extensive remodelling and contemporary redesign and refurbishment of this penthouse apartment on London’s River Thames, in a stunning location opposite the Houses of Parliament.
The centrepiece of a new open-plan guest bedroom and bathroom is a freestanding copper bath tub with a trio of fibre-optic chandeliers floating above.
An extensive refurbishment and remodelling has transformed both how this space is used, as well as how it looks and feels. The clients and their guests can now enjoy luxurious surroundings befitting of this prime London location.
This project was a finalist in the International Design Excellence Awards, and was also the subject of a ten page feature by KBB Magazine.
Photographer: Adrian Lyon

This master bath was remodeled using Neff custom cabinets.Studio 76 Kitchens and Baths
コロンバスにある中くらいなコンテンポラリースタイルのおしゃれなマスターバスルーム (グレーのキャビネット、アンダーマウント型浴槽、青いタイル、石スラブタイル、コーナー設置型シャワー、青い壁、磁器タイルの床、アンダーカウンター洗面器、人工大理石カウンター、白い床、開き戸のシャワー、フラットパネル扉のキャビネット) の写真
コロンバスにある中くらいなコンテンポラリースタイルのおしゃれなマスターバスルーム (グレーのキャビネット、アンダーマウント型浴槽、青いタイル、石スラブタイル、コーナー設置型シャワー、青い壁、磁器タイルの床、アンダーカウンター洗面器、人工大理石カウンター、白い床、開き戸のシャワー、フラットパネル扉のキャビネット) の写真

Photo by Durston Saylor
ニューヨークにある高級な中くらいなビーチスタイルのおしゃれなマスターバスルーム (フラットパネル扉のキャビネット、白いキャビネット、置き型浴槽、アルコーブ型シャワー、ベージュの壁、ライムストーンの床、アンダーカウンター洗面器、珪岩の洗面台、開き戸のシャワー、ベージュのタイル、ベージュの床) の写真
ニューヨークにある高級な中くらいなビーチスタイルのおしゃれなマスターバスルーム (フラットパネル扉のキャビネット、白いキャビネット、置き型浴槽、アルコーブ型シャワー、ベージュの壁、ライムストーンの床、アンダーカウンター洗面器、珪岩の洗面台、開き戸のシャワー、ベージュのタイル、ベージュの床) の写真

Дизайнер - Татьяна Архипова, фотограф - Михаил Лоскутов.
モスクワにあるお手頃価格の中くらいなトランジショナルスタイルのおしゃれな浴室 (グレーのタイル、磁器タイル、磁器タイルの床、人工大理石カウンター、マルチカラーの床、ベージュのカウンター、アルコーブ型浴槽、シェーカースタイル扉のキャビネット、青いキャビネット、グレーの壁) の写真
モスクワにあるお手頃価格の中くらいなトランジショナルスタイルのおしゃれな浴室 (グレーのタイル、磁器タイル、磁器タイルの床、人工大理石カウンター、マルチカラーの床、ベージュのカウンター、アルコーブ型浴槽、シェーカースタイル扉のキャビネット、青いキャビネット、グレーの壁) の写真
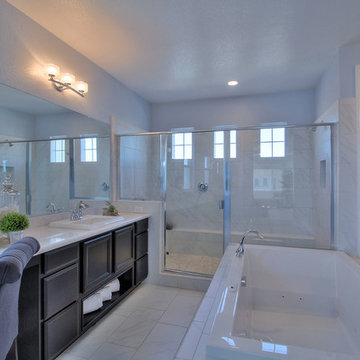
サクラメントにある高級な広いトランジショナルスタイルのおしゃれなマスターバスルーム (フラットパネル扉のキャビネット、濃色木目調キャビネット、洗い場付きシャワー、石タイル、青い壁、オーバーカウンターシンク、珪岩の洗面台) の写真
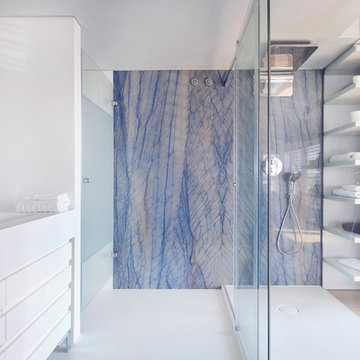
дизайн: Лиля Кощеева, Маша Степанова // фото: Jordi Folch
バルセロナにある高級な中くらいなコンテンポラリースタイルのおしゃれなバスルーム (浴槽なし) (オープン型シャワー、青いタイル、青い壁、一体型シンク、人工大理石カウンター) の写真
バルセロナにある高級な中くらいなコンテンポラリースタイルのおしゃれなバスルーム (浴槽なし) (オープン型シャワー、青いタイル、青い壁、一体型シンク、人工大理石カウンター) の写真
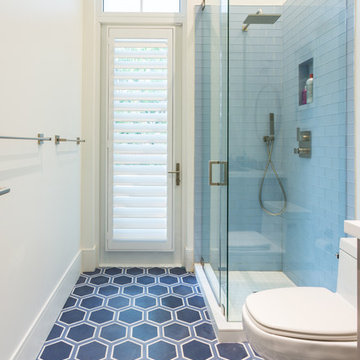
マイアミにある中くらいなビーチスタイルのおしゃれなバスルーム (浴槽なし) (コーナー設置型シャワー、分離型トイレ、青いタイル、白い壁、磁器タイルの床、アンダーカウンター洗面器、人工大理石カウンター) の写真
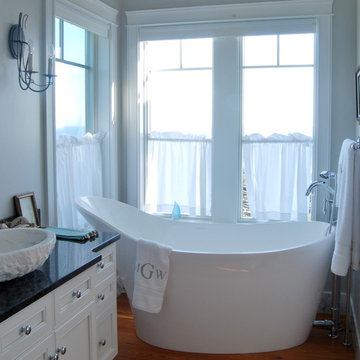
Bathroom with deep, comfy bathtub.
Photo by John Whipple
ポートランド(メイン)にある高級な小さなビーチスタイルのおしゃれなマスターバスルーム (白いキャビネット、置き型浴槽、グレーの壁、無垢フローリング、ベッセル式洗面器、落し込みパネル扉のキャビネット、人工大理石カウンター、茶色い床) の写真
ポートランド(メイン)にある高級な小さなビーチスタイルのおしゃれなマスターバスルーム (白いキャビネット、置き型浴槽、グレーの壁、無垢フローリング、ベッセル式洗面器、落し込みパネル扉のキャビネット、人工大理石カウンター、茶色い床) の写真

他の地域にある広いカントリー風のおしゃれなマスターバスルーム (青いキャビネット、置き型浴槽、アルコーブ型シャワー、白い壁、セラミックタイルの床、アンダーカウンター洗面器、珪岩の洗面台、白い床、開き戸のシャワー、白い洗面カウンター、シェーカースタイル扉のキャビネット) の写真

You don't have to own a big celebrity mansion to have a beautifully appointed house finished with unique and special materials. When my clients bought an average condo kitted out with all the average builder-grade things that average builders stuff into spaces like that, they longed to make it theirs. Being collectors of colorful Fiesta tableware and lovers of extravagant stone, we set about infusing the space with a dose of their fun personality.
There wasn’t a corner of the house that went untouched in this extensive renovation. The ground floor got a complete make-over with a new Calacatta Gold tile floor, and I designed a very special border of Lunada Bay glass mosaic tiles that outlines the edge of every room.
We ripped out a solid walled staircase and replaced it with a visually lighter cable rail system, and a custom hanging chandelier now shines over the living room.
The kitchen was redesigned to take advantage of a wall that was previously just shallow pantry storage. By opening it up and installing cabinetry, we doubled the counter space and made the kitchen much more spacious and usable. We also removed a low hanging set of upper cabinets that cut off the kitchen from the rest of the ground floor spaces. Acquarella Fantasy quartzite graces the counter surfaces and continues down in a waterfall feature in order to enjoy as much of this stone’s natural beauty as possible.
One of my favorite spaces turned out to be the primary bathroom. The scheme for this room took shape when we were at a slab warehouse shopping for material. We stumbled across a packet of a stunning quartzite called Fusion Wow Dark and immediately fell in love. We snatched up a pair of slabs for the counter as well as the back wall of the shower. My clients were eager to be rid of a tub-shower alcove and create a spacious curbless shower, which meant a full piece of stone on the entire long wall would be stunning. To compliment it, I found a neutral, sandstone-like tile for the return walls of the shower and brought it around the remaining walls of the space, capped with a coordinating chair rail. But my client's love of gold and all things sparkly led us to a wonderful mosaic. Composed of shifting hues of honey and gold, I envisioned the mosaic on the vanity wall and as a backing for the niche in the shower. We chose a dark slate tile to ground the room, and designed a luxurious, glass French door shower enclosure. Little touches like a motion-detected toe kick night light at the vanity, oversized LED mirrors, and ultra-modern plumbing fixtures elevate this previously simple bathroom.
And I designed a watery-themed guest bathroom with a deep blue vanity, a large LED mirror, toe kick lights, and customized handmade porcelain tiles illustrating marshland scenes and herons.
All photos by Bernardo Grijalva

シドニーにある高級な中くらいなコンテンポラリースタイルのおしゃれなマスターバスルーム (濃色木目調キャビネット、コーナー型浴槽、コーナー設置型シャワー、黄色いタイル、モザイクタイル、黄色い壁、磁器タイルの床、ベッセル式洗面器、人工大理石カウンター、グレーの床、開き戸のシャワー、ベージュのカウンター、ニッチ、洗面台2つ、フローティング洗面台、フラットパネル扉のキャビネット) の写真
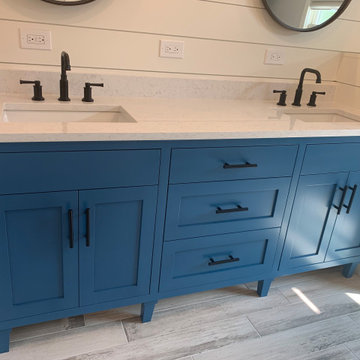
Inset blue vanity cabinets
シカゴにある高級な広いコンテンポラリースタイルのおしゃれなマスターバスルーム (シェーカースタイル扉のキャビネット、青いキャビネット、白い壁、人工大理石カウンター、白い洗面カウンター、洗面台2つ、造り付け洗面台) の写真
シカゴにある高級な広いコンテンポラリースタイルのおしゃれなマスターバスルーム (シェーカースタイル扉のキャビネット、青いキャビネット、白い壁、人工大理石カウンター、白い洗面カウンター、洗面台2つ、造り付け洗面台) の写真
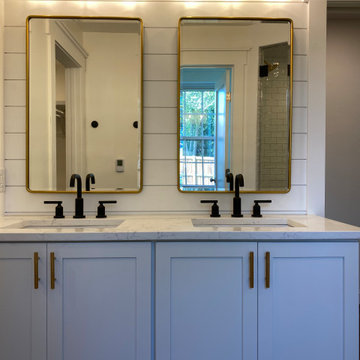
ワシントンD.C.にある高級な中くらいなトランジショナルスタイルのおしゃれなマスターバスルーム (シェーカースタイル扉のキャビネット、白いキャビネット、コーナー設置型シャワー、一体型トイレ 、白いタイル、セラミックタイル、白い壁、セラミックタイルの床、アンダーカウンター洗面器、珪岩の洗面台、グレーの床、開き戸のシャワー、白い洗面カウンター、シャワーベンチ、洗面台2つ、造り付け洗面台) の写真
青い浴室・バスルーム (珪岩の洗面台、人工大理石カウンター) の写真
1