浴室・バスルーム (珪岩の洗面台、人工大理石カウンター、オープンシェルフ、ベージュの床、全タイプのシャワー) の写真
絞り込み:
資材コスト
並び替え:今日の人気順
写真 1〜20 枚目(全 172 枚)

This Waukesha bathroom remodel was unique because the homeowner needed wheelchair accessibility. We designed a beautiful master bathroom and met the client’s ADA bathroom requirements.
Original Space
The old bathroom layout was not functional or safe. The client could not get in and out of the shower or maneuver around the vanity or toilet. The goal of this project was ADA accessibility.
ADA Bathroom Requirements
All elements of this bathroom and shower were discussed and planned. Every element of this Waukesha master bathroom is designed to meet the unique needs of the client. Designing an ADA bathroom requires thoughtful consideration of showering needs.
Open Floor Plan – A more open floor plan allows for the rotation of the wheelchair. A 5-foot turning radius allows the wheelchair full access to the space.
Doorways – Sliding barn doors open with minimal force. The doorways are 36” to accommodate a wheelchair.
Curbless Shower – To create an ADA shower, we raised the sub floor level in the bedroom. There is a small rise at the bedroom door and the bathroom door. There is a seamless transition to the shower from the bathroom tile floor.
Grab Bars – Decorative grab bars were installed in the shower, next to the toilet and next to the sink (towel bar).
Handheld Showerhead – The handheld Delta Palm Shower slips over the hand for easy showering.
Shower Shelves – The shower storage shelves are minimalistic and function as handhold points.
Non-Slip Surface – Small herringbone ceramic tile on the shower floor prevents slipping.
ADA Vanity – We designed and installed a wheelchair accessible bathroom vanity. It has clearance under the cabinet and insulated pipes.
Lever Faucet – The faucet is offset so the client could reach it easier. We installed a lever operated faucet that is easy to turn on/off.
Integrated Counter/Sink – The solid surface counter and sink is durable and easy to clean.
ADA Toilet – The client requested a bidet toilet with a self opening and closing lid. ADA bathroom requirements for toilets specify a taller height and more clearance.
Heated Floors – WarmlyYours heated floors add comfort to this beautiful space.
Linen Cabinet – A custom linen cabinet stores the homeowners towels and toiletries.
Style
The design of this bathroom is light and airy with neutral tile and simple patterns. The cabinetry matches the existing oak woodwork throughout the home.
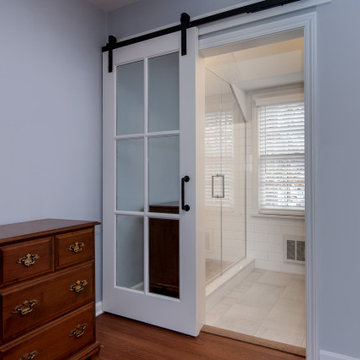
A guest bathroom with a beautiful, solid mirrored sliding door.
クリーブランドにあるお手頃価格の中くらいなトランジショナルスタイルのおしゃれなバスルーム (浴槽なし) (オープンシェルフ、白いキャビネット、アルコーブ型シャワー、分離型トイレ、白いタイル、磁器タイル、白い壁、磁器タイルの床、一体型シンク、人工大理石カウンター、ベージュの床、開き戸のシャワー、白い洗面カウンター) の写真
クリーブランドにあるお手頃価格の中くらいなトランジショナルスタイルのおしゃれなバスルーム (浴槽なし) (オープンシェルフ、白いキャビネット、アルコーブ型シャワー、分離型トイレ、白いタイル、磁器タイル、白い壁、磁器タイルの床、一体型シンク、人工大理石カウンター、ベージュの床、開き戸のシャワー、白い洗面カウンター) の写真

La consolle lavabo in corian con il rivestimento in piastrelle artigianali
トゥーリンにある高級な小さなコンテンポラリースタイルのおしゃれなバスルーム (浴槽なし) (オープンシェルフ、アルコーブ型シャワー、壁掛け式トイレ、白いタイル、セラミックタイル、赤い壁、磁器タイルの床、コンソール型シンク、人工大理石カウンター、ベージュの床、引戸のシャワー、白い洗面カウンター、洗面台1つ、独立型洗面台、折り上げ天井) の写真
トゥーリンにある高級な小さなコンテンポラリースタイルのおしゃれなバスルーム (浴槽なし) (オープンシェルフ、アルコーブ型シャワー、壁掛け式トイレ、白いタイル、セラミックタイル、赤い壁、磁器タイルの床、コンソール型シンク、人工大理石カウンター、ベージュの床、引戸のシャワー、白い洗面カウンター、洗面台1つ、独立型洗面台、折り上げ天井) の写真
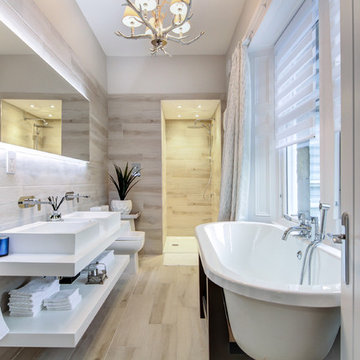
Daniel Gregory, Filmworx
グラスゴーにある広いコンテンポラリースタイルのおしゃれなマスターバスルーム (オープンシェルフ、白いキャビネット、置き型浴槽、一体型トイレ 、白いタイル、白い壁、人工大理石カウンター、白い洗面カウンター、アルコーブ型シャワー、ベッセル式洗面器、ベージュの床、オープンシャワー) の写真
グラスゴーにある広いコンテンポラリースタイルのおしゃれなマスターバスルーム (オープンシェルフ、白いキャビネット、置き型浴槽、一体型トイレ 、白いタイル、白い壁、人工大理石カウンター、白い洗面カウンター、アルコーブ型シャワー、ベッセル式洗面器、ベージュの床、オープンシャワー) の写真
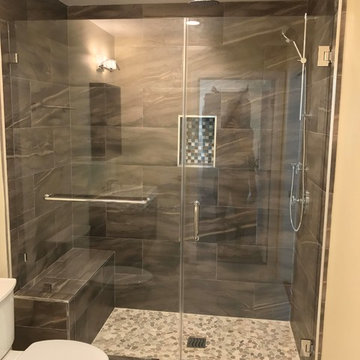
ロサンゼルスにあるお手頃価格の広いモダンスタイルのおしゃれなマスターバスルーム (オープンシェルフ、濃色木目調キャビネット、ダブルシャワー、分離型トイレ、グレーのタイル、セラミックタイル、黄色い壁、磁器タイルの床、壁付け型シンク、人工大理石カウンター、開き戸のシャワー、ベージュの床、白い洗面カウンター) の写真
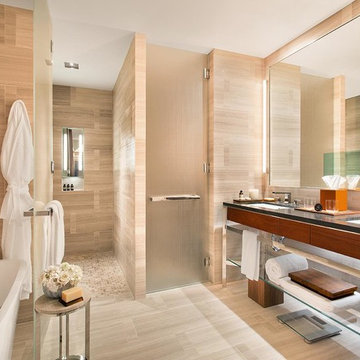
www.veronicamartindesignstudio.com
トロントにある広いモダンスタイルのおしゃれなマスターバスルーム (オープンシェルフ、置き型浴槽、アルコーブ型シャワー、茶色いタイル、磁器タイル、磁器タイルの床、人工大理石カウンター、ベージュの床、オープンシャワー、ベージュの壁) の写真
トロントにある広いモダンスタイルのおしゃれなマスターバスルーム (オープンシェルフ、置き型浴槽、アルコーブ型シャワー、茶色いタイル、磁器タイル、磁器タイルの床、人工大理石カウンター、ベージュの床、オープンシャワー、ベージュの壁) の写真
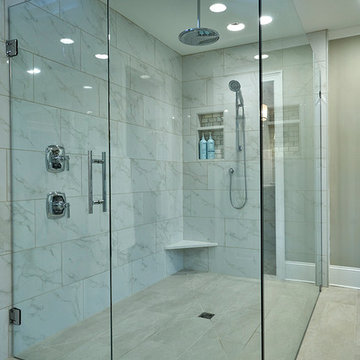
アトランタにある広いトラディショナルスタイルのおしゃれなマスターバスルーム (オープンシェルフ、白いキャビネット、オープン型シャワー、白いタイル、大理石タイル、ベージュの床、開き戸のシャワー、ベージュの壁、磁器タイルの床、アンダーカウンター洗面器、人工大理石カウンター、白い洗面カウンター) の写真
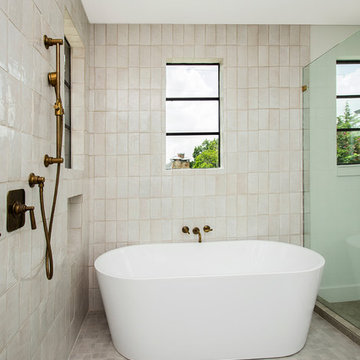
Spanish Modern Custom Home approx 4900 sq feet in Dallas, Texas, Bluffview, with high end and quality DaVinci Roof, Durango Windows & Doors, Milgard Windows, custom cabinetry
Architect: hdesign - Sarah Harper, AIA, LEED AP - Harper Design Projects
Builder: Greg Jeffers Custom Homes
Designer: Shelley Marron Interiors
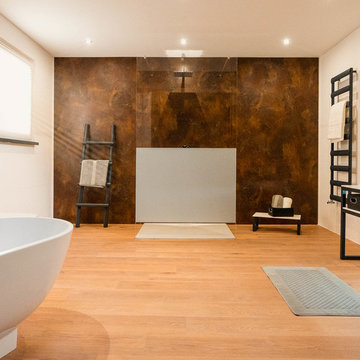
ニュルンベルクにある高級な広いコンテンポラリースタイルのおしゃれなバスルーム (浴槽なし) (オープンシェルフ、置き型浴槽、オープン型シャワー、分離型トイレ、白い壁、ベッセル式洗面器、オープンシャワー、白い洗面カウンター、淡色無垢フローリング、人工大理石カウンター、ベージュの床) の写真
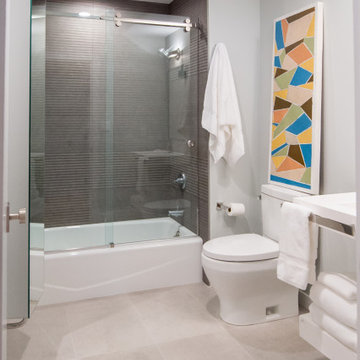
Mid-sized minimalist guest bathroom with an open white vanity with integrated sink. an undermount, tub brown mosaic tile on shower walls, a one-piece toilet, gray walls and travertine floor tile,

Photo : Romain Ricard
パリにある高級な中くらいなコンテンポラリースタイルのおしゃれな浴室 (オープンシェルフ、白いキャビネット、猫足バスタブ、シャワー付き浴槽 、ベージュのタイル、セラミックタイル、白い壁、セラミックタイルの床、ペデスタルシンク、人工大理石カウンター、ベージュの床、オープンシャワー、白い洗面カウンター、洗面台1つ、独立型洗面台) の写真
パリにある高級な中くらいなコンテンポラリースタイルのおしゃれな浴室 (オープンシェルフ、白いキャビネット、猫足バスタブ、シャワー付き浴槽 、ベージュのタイル、セラミックタイル、白い壁、セラミックタイルの床、ペデスタルシンク、人工大理石カウンター、ベージュの床、オープンシャワー、白い洗面カウンター、洗面台1つ、独立型洗面台) の写真
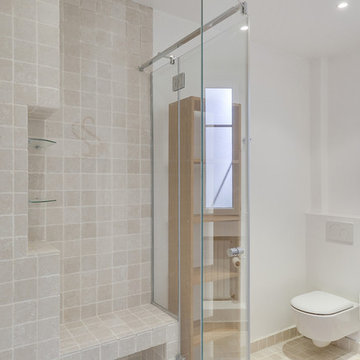
Création d'un nouvelle salle d'eau avec WC annexe à la chambre.
Sol et murs en mosaïque de marbre beige.
Plan vasque en un bloque noir, avec meuble sans portes en bois.
WC suspendus.
PHOTO: Orbea Iruné
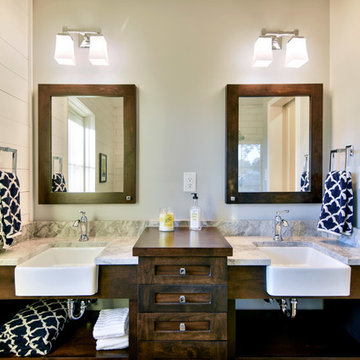
Jeff Beene
フェニックスにある高級な中くらいなトランジショナルスタイルのおしゃれなバスルーム (浴槽なし) (オープンシェルフ、茶色いキャビネット、コーナー設置型シャワー、白いタイル、サブウェイタイル、ベージュの壁、淡色無垢フローリング、珪岩の洗面台、ベージュの床、開き戸のシャワー、白い洗面カウンター) の写真
フェニックスにある高級な中くらいなトランジショナルスタイルのおしゃれなバスルーム (浴槽なし) (オープンシェルフ、茶色いキャビネット、コーナー設置型シャワー、白いタイル、サブウェイタイル、ベージュの壁、淡色無垢フローリング、珪岩の洗面台、ベージュの床、開き戸のシャワー、白い洗面カウンター) の写真

This Waukesha bathroom remodel was unique because the homeowner needed wheelchair accessibility. We designed a beautiful master bathroom and met the client’s ADA bathroom requirements.
Original Space
The old bathroom layout was not functional or safe. The client could not get in and out of the shower or maneuver around the vanity or toilet. The goal of this project was ADA accessibility.
ADA Bathroom Requirements
All elements of this bathroom and shower were discussed and planned. Every element of this Waukesha master bathroom is designed to meet the unique needs of the client. Designing an ADA bathroom requires thoughtful consideration of showering needs.
Open Floor Plan – A more open floor plan allows for the rotation of the wheelchair. A 5-foot turning radius allows the wheelchair full access to the space.
Doorways – Sliding barn doors open with minimal force. The doorways are 36” to accommodate a wheelchair.
Curbless Shower – To create an ADA shower, we raised the sub floor level in the bedroom. There is a small rise at the bedroom door and the bathroom door. There is a seamless transition to the shower from the bathroom tile floor.
Grab Bars – Decorative grab bars were installed in the shower, next to the toilet and next to the sink (towel bar).
Handheld Showerhead – The handheld Delta Palm Shower slips over the hand for easy showering.
Shower Shelves – The shower storage shelves are minimalistic and function as handhold points.
Non-Slip Surface – Small herringbone ceramic tile on the shower floor prevents slipping.
ADA Vanity – We designed and installed a wheelchair accessible bathroom vanity. It has clearance under the cabinet and insulated pipes.
Lever Faucet – The faucet is offset so the client could reach it easier. We installed a lever operated faucet that is easy to turn on/off.
Integrated Counter/Sink – The solid surface counter and sink is durable and easy to clean.
ADA Toilet – The client requested a bidet toilet with a self opening and closing lid. ADA bathroom requirements for toilets specify a taller height and more clearance.
Heated Floors – WarmlyYours heated floors add comfort to this beautiful space.
Linen Cabinet – A custom linen cabinet stores the homeowners towels and toiletries.
Style
The design of this bathroom is light and airy with neutral tile and simple patterns. The cabinetry matches the existing oak woodwork throughout the home.
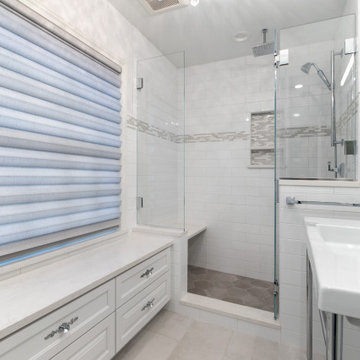
A white minimalist bathroom with four types of tile, a drum and crystal chandelier, under window bench storage, a privacy screen for the toilet and a large shower with multiple shower heads.
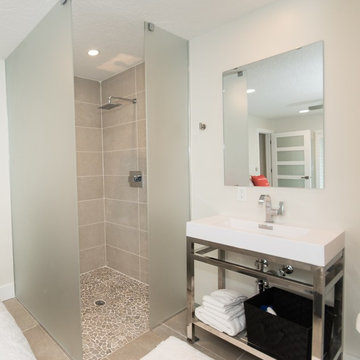
お手頃価格の小さなコンテンポラリースタイルのおしゃれな浴室 (オープンシェルフ、コーナー設置型シャワー、ベージュのタイル、磁器タイル、玉石タイル、一体型シンク、人工大理石カウンター、ベージュの床、オープンシャワー) の写真
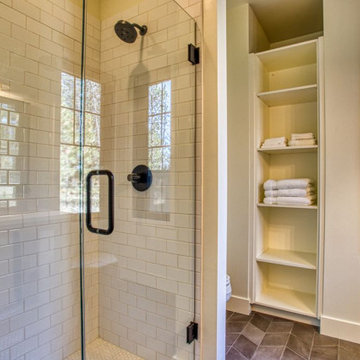
ソルトレイクシティにあるカントリー風のおしゃれなバスルーム (浴槽なし) (オープンシェルフ、淡色木目調キャビネット、アルコーブ型シャワー、分離型トイレ、サブウェイタイル、白い壁、アンダーカウンター洗面器、人工大理石カウンター、ベージュの床、開き戸のシャワー、ベージュのカウンター) の写真
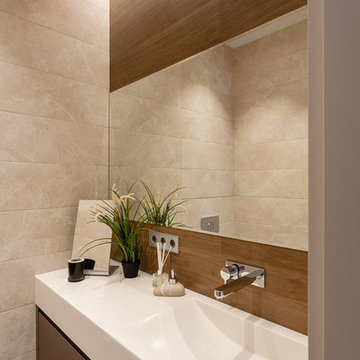
Квартира расположена в городе Москва, вблизи современного парка "Ходынское поле". Проект выполнен для молодой и перспективной девушки.
Основное пожелание заказчика - минимум мебели и максимум использования пространства. Интерьер квартиры выполнен в светлых тонах с небольшим количеством ярких элементов. Особенностью данного проекта является интеграция мебели в интерьер. Отдельностоящие предметы минимализированы. Фасады выкрашены в общей колористе стен. Так же стоит отметить текстиль на окнах. Отсутствие соседей и красивый вид позволили ограничится римскими шторами. В ванных комнатах применены материалы с текстурой дерева и камня, что поддерживает общую гамму квартиры. Интерьер наполнен светом и ощущением пространства.
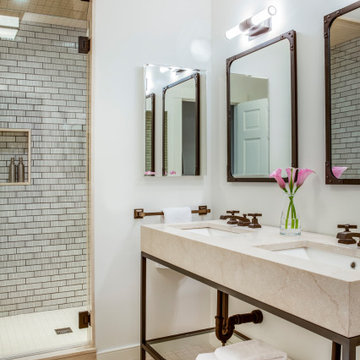
TEAM
Interior Designer: LDa Architecture & Interiors
Builder: Youngblood Builders
Photographer: Greg Premru Photography
ボストンにある中くらいなビーチスタイルのおしゃれなバスルーム (浴槽なし) (オープンシェルフ、ベージュのキャビネット、アルコーブ型シャワー、一体型トイレ 、モノトーンのタイル、セメントタイル、白い壁、セラミックタイルの床、珪岩の洗面台、ベージュの床、開き戸のシャワー、ベージュのカウンター) の写真
ボストンにある中くらいなビーチスタイルのおしゃれなバスルーム (浴槽なし) (オープンシェルフ、ベージュのキャビネット、アルコーブ型シャワー、一体型トイレ 、モノトーンのタイル、セメントタイル、白い壁、セラミックタイルの床、珪岩の洗面台、ベージュの床、開き戸のシャワー、ベージュのカウンター) の写真
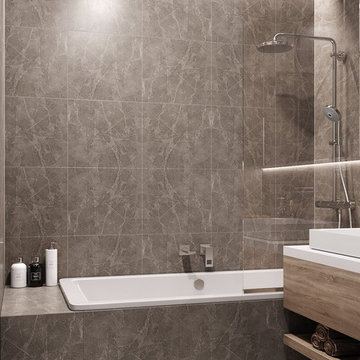
Как дизайнер нашел решение, вы можете узнать из статьи: http://lesh-84.ru/portfolio/moskovskiy-kvartal-46m
浴室・バスルーム (珪岩の洗面台、人工大理石カウンター、オープンシェルフ、ベージュの床、全タイプのシャワー) の写真
1