浴室・バスルーム (珪岩の洗面台、ソープストーンの洗面台、グレーのタイル、フローティング洗面台) の写真
絞り込み:
資材コスト
並び替え:今日の人気順
写真 1〜20 枚目(全 515 枚)
1/5

シカゴにある高級な広いモダンスタイルのおしゃれなマスターバスルーム (フラットパネル扉のキャビネット、茶色いキャビネット、洗い場付きシャワー、ビデ、グレーのタイル、磁器タイル、白い壁、磁器タイルの床、アンダーカウンター洗面器、珪岩の洗面台、黒い床、開き戸のシャワー、黒い洗面カウンター、シャワーベンチ、洗面台2つ、フローティング洗面台) の写真

Rodwin Architecture & Skycastle Homes
Location: Boulder, Colorado, USA
Interior design, space planning and architectural details converge thoughtfully in this transformative project. A 15-year old, 9,000 sf. home with generic interior finishes and odd layout needed bold, modern, fun and highly functional transformation for a large bustling family. To redefine the soul of this home, texture and light were given primary consideration. Elegant contemporary finishes, a warm color palette and dramatic lighting defined modern style throughout. A cascading chandelier by Stone Lighting in the entry makes a strong entry statement. Walls were removed to allow the kitchen/great/dining room to become a vibrant social center. A minimalist design approach is the perfect backdrop for the diverse art collection. Yet, the home is still highly functional for the entire family. We added windows, fireplaces, water features, and extended the home out to an expansive patio and yard.
The cavernous beige basement became an entertaining mecca, with a glowing modern wine-room, full bar, media room, arcade, billiards room and professional gym.
Bathrooms were all designed with personality and craftsmanship, featuring unique tiles, floating wood vanities and striking lighting.
This project was a 50/50 collaboration between Rodwin Architecture and Kimball Modern

Our clients wanted to renovate and update their guest bathroom to be more appealing to guests and their gatherings. We decided to go dark and moody with a hint of rustic and a touch of glam. We picked white calacatta quartz to add a point of contrast against the charcoal vertical mosaic backdrop. Gold accents and a custom solid walnut vanity cabinet designed by Buck Wimberly at ULAH Interiors + Design add warmth to this modern design. Wall sconces, chandelier, and round mirror are by Arteriors. Charcoal grasscloth wallpaper is by Schumacher.

オースティンにあるラグジュアリーな中くらいなコンテンポラリースタイルのおしゃれなマスターバスルーム (フラットパネル扉のキャビネット、淡色木目調キャビネット、置き型浴槽、グレーのタイル、大理石タイル、茶色い壁、スレートの床、ベッセル式洗面器、珪岩の洗面台、黒い床、白い洗面カウンター、洗面台2つ、フローティング洗面台、板張り天井、表し梁、三角天井、板張り壁) の写真

Situated along the coastal foreshore of Inverloch surf beach, this 7.4 star energy efficient home represents a lifestyle change for our clients. ‘’The Nest’’, derived from its nestled-among-the-trees feel, is a peaceful dwelling integrated into the beautiful surrounding landscape.
Inspired by the quintessential Australian landscape, we used rustic tones of natural wood, grey brickwork and deep eucalyptus in the external palette to create a symbiotic relationship between the built form and nature.
The Nest is a home designed to be multi purpose and to facilitate the expansion and contraction of a family household. It integrates users with the external environment both visually and physically, to create a space fully embracive of nature.

Master bathroom remodeled, unique custom one-piece wall mounted vanity with white quartz
ロサンゼルスにある広いモダンスタイルのおしゃれなマスターバスルーム (フラットパネル扉のキャビネット、中間色木目調キャビネット、置き型浴槽、オープン型シャワー、一体型トイレ 、グレーのタイル、磁器タイル、ベージュの壁、磁器タイルの床、アンダーカウンター洗面器、珪岩の洗面台、黒い床、開き戸のシャワー、ニッチ、洗面台2つ、フローティング洗面台) の写真
ロサンゼルスにある広いモダンスタイルのおしゃれなマスターバスルーム (フラットパネル扉のキャビネット、中間色木目調キャビネット、置き型浴槽、オープン型シャワー、一体型トイレ 、グレーのタイル、磁器タイル、ベージュの壁、磁器タイルの床、アンダーカウンター洗面器、珪岩の洗面台、黒い床、開き戸のシャワー、ニッチ、洗面台2つ、フローティング洗面台) の写真

メルボルンにあるお手頃価格のモダンスタイルのおしゃれなマスターバスルーム (フラットパネル扉のキャビネット、淡色木目調キャビネット、置き型浴槽、オープン型シャワー、壁掛け式トイレ、グレーのタイル、磁器タイル、グレーの壁、磁器タイルの床、ベッセル式洗面器、珪岩の洗面台、グレーの床、オープンシャワー、白い洗面カウンター、洗面台2つ、フローティング洗面台) の写真
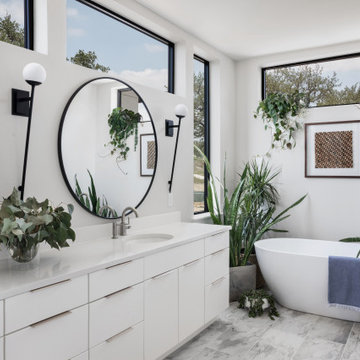
オースティンにある広いコンテンポラリースタイルのおしゃれなマスターバスルーム (フラットパネル扉のキャビネット、白いキャビネット、置き型浴槽、全タイプのシャワー、グレーのタイル、石タイル、白い壁、セラミックタイルの床、アンダーカウンター洗面器、珪岩の洗面台、グレーの床、開き戸のシャワー、白い洗面カウンター、洗面台2つ、フローティング洗面台) の写真
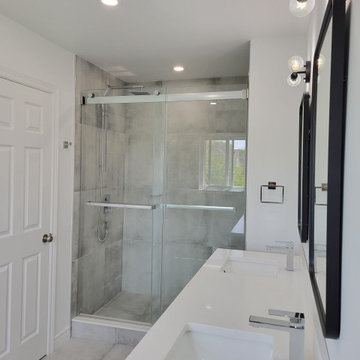
The ensuite washroom underwent a complete transformation with a full gutting and renovation. The floor, shower walls, and shower base were adorned with 12"x24" porcelain tiles, creating a sleek and sophisticated ambiance. To enhance functionality and aesthetics, a Fleurco Bypass sliding glass door system was installed. The shower faucet kit, featuring a rain shower head, complemented the overall aesthetic while providing a luxurious bathing experience. Adding to the allure, a wall-mounted double sink vanity with a quartz top was installed, accompanied by two stylish faucets and mirrors that added depth and functionality to the space. Finally, a new toilet was integrated, completing the ensuite washroom renovation with a perfect balance of style and practicality.
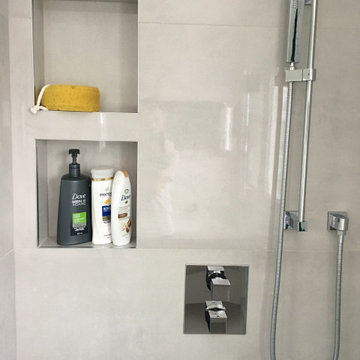
Shower niche
トロントにあるお手頃価格の小さなコンテンポラリースタイルのおしゃれなマスターバスルーム (フラットパネル扉のキャビネット、グレーのキャビネット、置き型浴槽、バリアフリー、壁掛け式トイレ、グレーのタイル、セラミックタイル、白い壁、セラミックタイルの床、一体型シンク、珪岩の洗面台、グレーの床、開き戸のシャワー、白い洗面カウンター、ニッチ、洗面台2つ、フローティング洗面台) の写真
トロントにあるお手頃価格の小さなコンテンポラリースタイルのおしゃれなマスターバスルーム (フラットパネル扉のキャビネット、グレーのキャビネット、置き型浴槽、バリアフリー、壁掛け式トイレ、グレーのタイル、セラミックタイル、白い壁、セラミックタイルの床、一体型シンク、珪岩の洗面台、グレーの床、開き戸のシャワー、白い洗面カウンター、ニッチ、洗面台2つ、フローティング洗面台) の写真
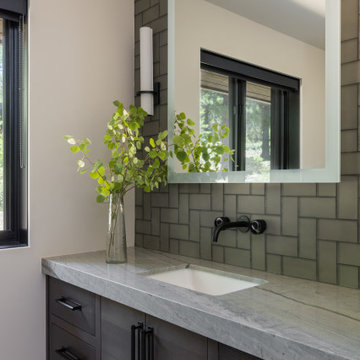
Wall Mount Floating Cabinet
Undercabient Lighting
Quartzite Countertops
Black Plumbing Fixtures
サクラメントにある高級な中くらいなモダンスタイルのおしゃれな浴室 (フラットパネル扉のキャビネット、濃色木目調キャビネット、グレーのタイル、ガラスタイル、白い壁、アンダーカウンター洗面器、珪岩の洗面台、グレーの洗面カウンター、洗面台1つ、フローティング洗面台) の写真
サクラメントにある高級な中くらいなモダンスタイルのおしゃれな浴室 (フラットパネル扉のキャビネット、濃色木目調キャビネット、グレーのタイル、ガラスタイル、白い壁、アンダーカウンター洗面器、珪岩の洗面台、グレーの洗面カウンター、洗面台1つ、フローティング洗面台) の写真
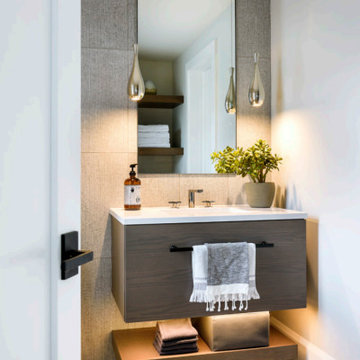
ニューヨークにある小さなコンテンポラリースタイルのおしゃれなバスルーム (浴槽なし) (フラットパネル扉のキャビネット、茶色いキャビネット、アルコーブ型シャワー、分離型トイレ、グレーのタイル、磁器タイル、白い壁、磁器タイルの床、一体型シンク、珪岩の洗面台、グレーの床、開き戸のシャワー、白い洗面カウンター、アクセントウォール、洗面台1つ、フローティング洗面台、白い天井) の写真
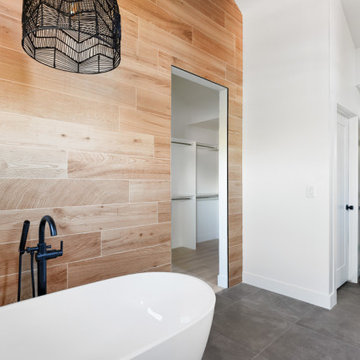
デンバーにあるインダストリアルスタイルのおしゃれなマスターバスルーム (フラットパネル扉のキャビネット、中間色木目調キャビネット、置き型浴槽、ダブルシャワー、グレーのタイル、セメントタイル、グレーの壁、磁器タイルの床、アンダーカウンター洗面器、珪岩の洗面台、グレーの床、開き戸のシャワー、白い洗面カウンター、シャワーベンチ、洗面台2つ、フローティング洗面台) の写真

This was a really fun project. We used soothing blues, grays and greens to transform this outdated bathroom. The shower was moved from the center of the bath and visible from the primary bedroom over to the side which was the preferred location of the client. We moved the tub as well.The stone for the countertop is natural and stunning and serves as a waterfall on either end of the floating cabinets as well as into the shower. We also used it for the shower seat as a waterfall into the shower from the tub and tub deck. The shower tile was subdued to allow the naturalstone be the star of the show. We were thoughtful with the placement of the knobs in the shower so that the client can turn the water on and off without getting wet in the process. The beautiful tones of the blues, grays, and greens reads modern without being cold.

Cuarto de baño completo de un chalet de pueblo del que hemos realizado todo el diseño y construcción.
バレンシアにある高級な広いモダンスタイルのおしゃれなマスターバスルーム (緑のキャビネット、バリアフリー、グレーのタイル、セラミックタイル、白い壁、セメントタイルの床、壁付け型シンク、珪岩の洗面台、グレーの床、オープンシャワー、白い洗面カウンター、洗面台1つ、フローティング洗面台) の写真
バレンシアにある高級な広いモダンスタイルのおしゃれなマスターバスルーム (緑のキャビネット、バリアフリー、グレーのタイル、セラミックタイル、白い壁、セメントタイルの床、壁付け型シンク、珪岩の洗面台、グレーの床、オープンシャワー、白い洗面カウンター、洗面台1つ、フローティング洗面台) の写真

The serene guest suite in this lovely home has breathtaking views from the third floor. Blue skies abound and on a clear day the Denver skyline is visible. The lake that is visible from the windows is Chatfield Reservoir, that is often dotted with sailboats during the summer months. This comfortable suite boasts an upholstered king-sized bed with luxury linens, a full-sized dresser and a swivel chair for reading or taking in the beautiful views. The opposite side of the room features an on-suite bar with a wine refrigerator, sink and a coffee center. The adjoining bath features a jetted shower and a stylish floating vanity. This guest suite was designed to double as a second primary suite for the home, should the need ever arise.
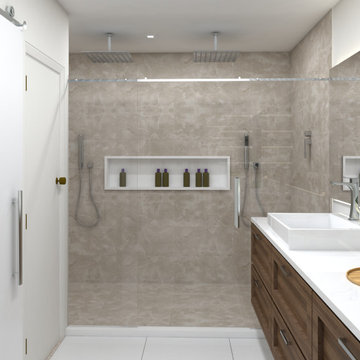
オーランドにあるお手頃価格の小さなコンテンポラリースタイルのおしゃれな子供用バスルーム (シェーカースタイル扉のキャビネット、白いキャビネット、グレーのタイル、磁器タイル、珪岩の洗面台、白い洗面カウンター、洗面台1つ、フローティング洗面台) の写真

Situated along the coastal foreshore of Inverloch surf beach, this 7.4 star energy efficient home represents a lifestyle change for our clients. ‘’The Nest’’, derived from its nestled-among-the-trees feel, is a peaceful dwelling integrated into the beautiful surrounding landscape.
Inspired by the quintessential Australian landscape, we used rustic tones of natural wood, grey brickwork and deep eucalyptus in the external palette to create a symbiotic relationship between the built form and nature.
The Nest is a home designed to be multi purpose and to facilitate the expansion and contraction of a family household. It integrates users with the external environment both visually and physically, to create a space fully embracive of nature.
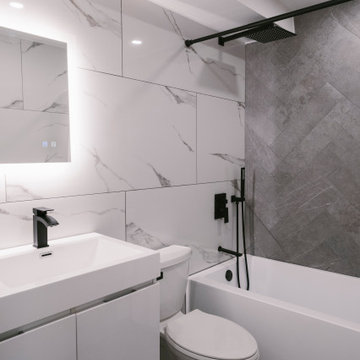
ニューヨークにある高級な中くらいなモダンスタイルのおしゃれな浴室 (フラットパネル扉のキャビネット、白いキャビネット、ドロップイン型浴槽、分離型トイレ、グレーのタイル、磁器タイル、珪岩の洗面台、白い洗面カウンター、洗面台2つ、フローティング洗面台) の写真

This decades-old bathroom had a perplexing layout. A corner bidet had never worked, a toilet stood out almost in the center of the space, and stairs were the only way to negotiate an enormous tub. Inspite of the vast size of the bathroom it had little countertop work area and no storage space. In a nutshell: For all the square footage, the bathroom wasn’t indulgent or efficient. In addition, the homeowners wanted the bathroom to feel spa-like and restful.
Our design team collaborated with the homeowners to create a streamlined, elegant space with loads of natural light, luxe touches and practical storage. In went a double vanity with plenty of elbow room, plus under lighted cabinets in a warm, rich brown to hide and organize all the extras. In addition a free-standing tub underneath a window nook, with a glassed-in, roomy shower just steps away.
This bathroom is all about the details and the countertop and the fireplace are no exception. The former is leathered quartzite with a less reflective finish that has just enough texture and a hint of sheen to keep it from feeling too glam. Topped by a 12-inch backsplash, with faucets mounted directly on the wall, for a little more unexpected visual punch.
Finally a double-sided fireplace unites the master bathroom with the adjacent bedroom. On the bedroom side, the fireplace surround is a floor-to-ceiling marble slab and a lighted alcove creates continuity with the accent lighting throughout the bathroom.
浴室・バスルーム (珪岩の洗面台、ソープストーンの洗面台、グレーのタイル、フローティング洗面台) の写真
1