白い、木目調の浴室・バスルーム (珪岩の洗面台、ソープストーンの洗面台、ペデスタルシンク、全タイプのシャワー) の写真
絞り込み:
資材コスト
並び替え:今日の人気順
写真 1〜20 枚目(全 36 枚)
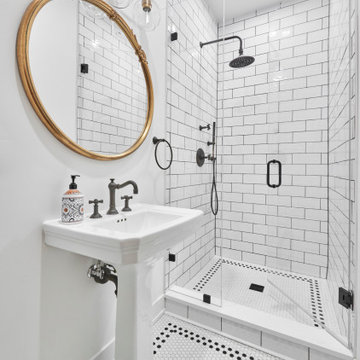
シカゴにある高級な小さなビーチスタイルのおしゃれなバスルーム (浴槽なし) (落し込みパネル扉のキャビネット、白いキャビネット、洗い場付きシャワー、分離型トイレ、白いタイル、磁器タイル、白い壁、磁器タイルの床、ペデスタルシンク、珪岩の洗面台、白い床、開き戸のシャワー、白い洗面カウンター、洗面台1つ、独立型洗面台) の写真
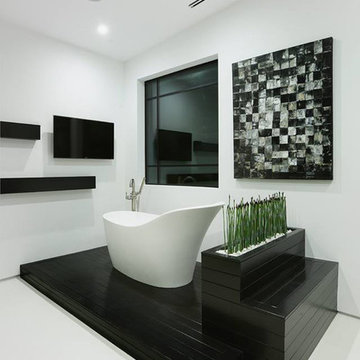
ロサンゼルスにあるお手頃価格の広いモダンスタイルのおしゃれなマスターバスルーム (フラットパネル扉のキャビネット、白いキャビネット、コーナー型浴槽、オープン型シャワー、一体型トイレ 、白いタイル、石タイル、白い壁、淡色無垢フローリング、ペデスタルシンク、ソープストーンの洗面台) の写真
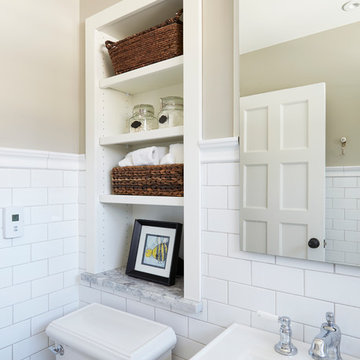
Mike Kaskel
ミルウォーキーにあるラグジュアリーな中くらいなトランジショナルスタイルのおしゃれな子供用バスルーム (落し込みパネル扉のキャビネット、白いキャビネット、アルコーブ型浴槽、シャワー付き浴槽 、分離型トイレ、白いタイル、サブウェイタイル、白い壁、大理石の床、ペデスタルシンク、珪岩の洗面台) の写真
ミルウォーキーにあるラグジュアリーな中くらいなトランジショナルスタイルのおしゃれな子供用バスルーム (落し込みパネル扉のキャビネット、白いキャビネット、アルコーブ型浴槽、シャワー付き浴槽 、分離型トイレ、白いタイル、サブウェイタイル、白い壁、大理石の床、ペデスタルシンク、珪岩の洗面台) の写真
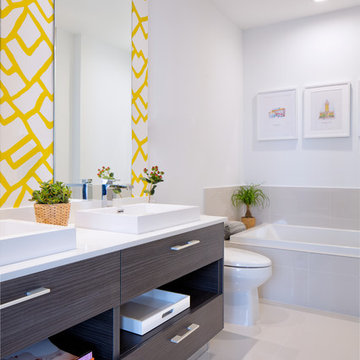
Feature In: Visit Miami Beach Magazine & Island Living
A nice young couple contacted us from Brazil to decorate their newly acquired apartment. We schedule a meeting through Skype and from the very first moment we had a very good feeling this was going to be a nice project and people to work with. We exchanged some ideas, comments, images and we explained to them how we were used to worked with clients overseas and how important was to keep communication opened.
They main concerned was to find a solution for a giant structure leaning column in the main room, as well as how to make the kitchen, dining and living room work together in one considerably small space with few dimensions.
Whether it was a holiday home or a place to rent occasionally, the requirements were simple, Scandinavian style, accent colors and low investment, and so we did it. Once the proposal was signed, we got down to work and in two months the apartment was ready to welcome them with nice scented candles, flowers and delicious Mojitos from their spectacular view at the 41th floor of one of Miami's most modern and tallest building.
Rolando Diaz Photography
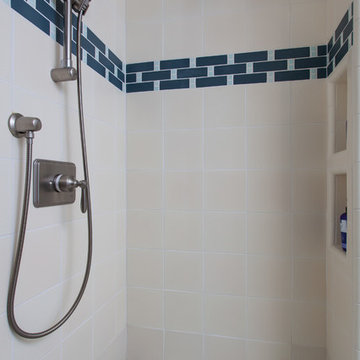
サンフランシスコにあるお手頃価格の小さなトラディショナルスタイルのおしゃれな子供用バスルーム (シェーカースタイル扉のキャビネット、白いキャビネット、アンダーマウント型浴槽、コーナー設置型シャワー、一体型トイレ 、青いタイル、磁器タイル、青い壁、磁器タイルの床、ペデスタルシンク、珪岩の洗面台、白い床、開き戸のシャワー、白い洗面カウンター) の写真
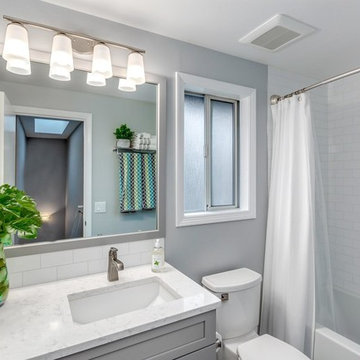
White and grey materials create the neutral color pallet for this bathroom.
ポートランドにある高級な中くらいなコンテンポラリースタイルのおしゃれなバスルーム (浴槽なし) (シェーカースタイル扉のキャビネット、グレーのキャビネット、オープン型シャワー、一体型トイレ 、白いタイル、磁器タイル、グレーの壁、無垢フローリング、ペデスタルシンク、珪岩の洗面台、茶色い床、開き戸のシャワー、白い洗面カウンター) の写真
ポートランドにある高級な中くらいなコンテンポラリースタイルのおしゃれなバスルーム (浴槽なし) (シェーカースタイル扉のキャビネット、グレーのキャビネット、オープン型シャワー、一体型トイレ 、白いタイル、磁器タイル、グレーの壁、無垢フローリング、ペデスタルシンク、珪岩の洗面台、茶色い床、開き戸のシャワー、白い洗面カウンター) の写真
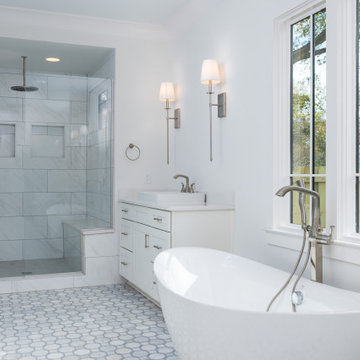
バーミングハムにある広いカントリー風のおしゃれなマスターバスルーム (白いキャビネット、置き型浴槽、アルコーブ型シャワー、一体型トイレ 、グレーのタイル、磁器タイル、白い壁、モザイクタイル、ペデスタルシンク、珪岩の洗面台、マルチカラーの床、開き戸のシャワー、マルチカラーの洗面カウンター、シャワーベンチ、洗面台1つ、造り付け洗面台) の写真
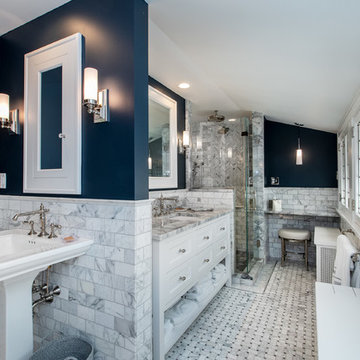
Husband asked for a pedestal sink for his space. The pedestal sink is modern size with a heritage style // Wife asked for a custom-built vanity furniture style. Features 6 drawers and Super White quartzite top // As requested: 2 sinks allow them to use the same bathroom. Medicine cabinet with mirror is built into the wall to provide storage.
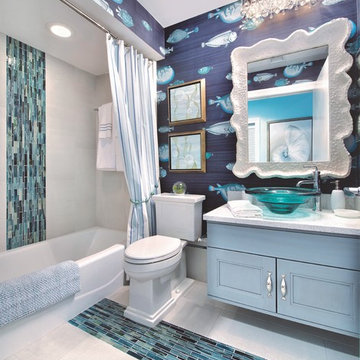
The design plays off of the many different elements of water, represented through the color palette, textiles, fixtures, artwork and even in the ceiling detail.
This bathroom, we kept it kid friendly, while still maintaining a sophisticated elegance about the design.
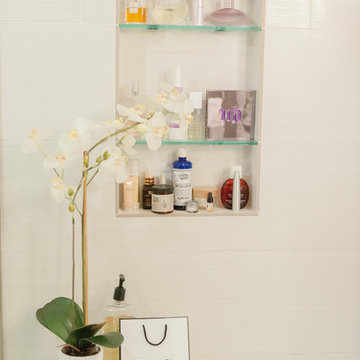
Photography: Scott Nelson
デンバーにあるお手頃価格の小さなコンテンポラリースタイルのおしゃれなマスターバスルーム (フラットパネル扉のキャビネット、白いキャビネット、コーナー設置型シャワー、一体型トイレ 、白いタイル、モザイクタイル、白い壁、セラミックタイルの床、ペデスタルシンク、珪岩の洗面台) の写真
デンバーにあるお手頃価格の小さなコンテンポラリースタイルのおしゃれなマスターバスルーム (フラットパネル扉のキャビネット、白いキャビネット、コーナー設置型シャワー、一体型トイレ 、白いタイル、モザイクタイル、白い壁、セラミックタイルの床、ペデスタルシンク、珪岩の洗面台) の写真
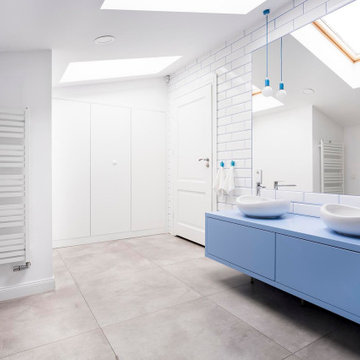
Innovative Solutions to Create your Dream Bathroom
We will upgrade your bathroom with creative solutions at affordable prices like adding a new bathtub or shower, or wooden floors so that you enjoy a spa-like relaxing ambience at home. Our ideas are not only functional but also help you save money in the long run, like installing energy-efficient appliances that consume less power. We also install eco-friendly devices that use less water and inspect every area of your bathroom to ensure there is no possibility of growth of mold or mildew. Appropriately-placed lighting fixtures will ensure that every corner of your bathroom receives optimum lighting. We will make your bathroom more comfortable by installing fans to improve ventilation and add cooling or heating systems.
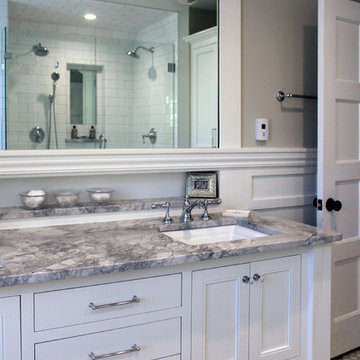
Mike Kaskel
ミルウォーキーにあるラグジュアリーな中くらいなトランジショナルスタイルのおしゃれなマスターバスルーム (落し込みパネル扉のキャビネット、白いキャビネット、アルコーブ型浴槽、シャワー付き浴槽 、分離型トイレ、白いタイル、サブウェイタイル、白い壁、大理石の床、ペデスタルシンク、珪岩の洗面台) の写真
ミルウォーキーにあるラグジュアリーな中くらいなトランジショナルスタイルのおしゃれなマスターバスルーム (落し込みパネル扉のキャビネット、白いキャビネット、アルコーブ型浴槽、シャワー付き浴槽 、分離型トイレ、白いタイル、サブウェイタイル、白い壁、大理石の床、ペデスタルシンク、珪岩の洗面台) の写真
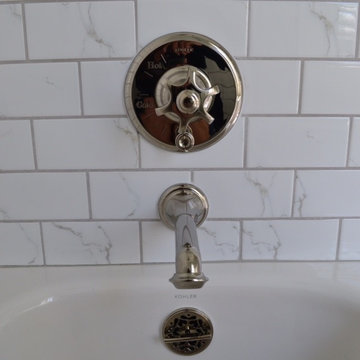
他の地域にある中くらいなトランジショナルスタイルのおしゃれなマスターバスルーム (シェーカースタイル扉のキャビネット、白いキャビネット、コーナー型浴槽、コーナー設置型シャワー、白いタイル、サブウェイタイル、白い壁、セラミックタイルの床、ペデスタルシンク、珪岩の洗面台、一体型トイレ ) の写真
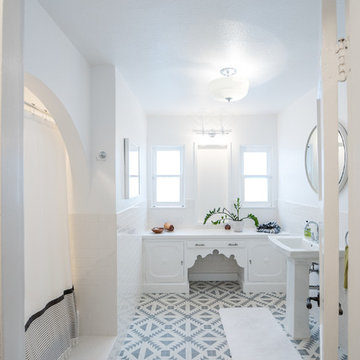
ロサンゼルスにある中くらいなコンテンポラリースタイルのおしゃれなバスルーム (浴槽なし) (白いキャビネット、アルコーブ型浴槽、シャワー付き浴槽 、分離型トイレ、白いタイル、セラミックタイル、白い壁、セラミックタイルの床、ペデスタルシンク、珪岩の洗面台、白い床、シャワーカーテン) の写真
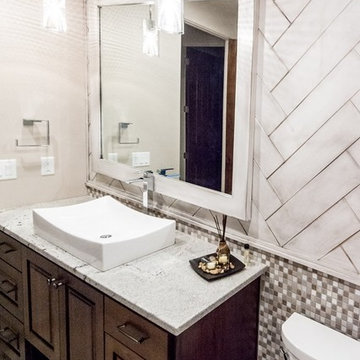
ソルトレイクシティにある高級な中くらいなトランジショナルスタイルのおしゃれなバスルーム (浴槽なし) (レイズドパネル扉のキャビネット、濃色木目調キャビネット、ドロップイン型浴槽、オープン型シャワー、一体型トイレ 、グレーのタイル、白いタイル、大理石タイル、白い壁、セラミックタイルの床、ペデスタルシンク、ソープストーンの洗面台、グレーの床、オープンシャワー) の写真
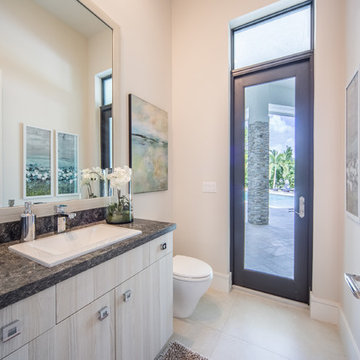
マイアミにあるお手頃価格の中くらいなトランジショナルスタイルのおしゃれなマスターバスルーム (フラットパネル扉のキャビネット、濃色木目調キャビネット、置き型浴槽、オープン型シャワー、一体型トイレ 、白いタイル、石スラブタイル、白い壁、セラミックタイルの床、ペデスタルシンク、ソープストーンの洗面台、ベージュの床、オープンシャワー) の写真
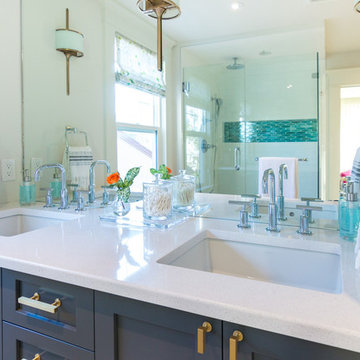
カルガリーにある高級な小さなトラディショナルスタイルのおしゃれなマスターバスルーム (置き型浴槽、分離型トイレ、セメントタイル、白い壁、ペデスタルシンク、シェーカースタイル扉のキャビネット、グレーのキャビネット、アルコーブ型シャワー、グレーのタイル、セラミックタイルの床、珪岩の洗面台) の写真
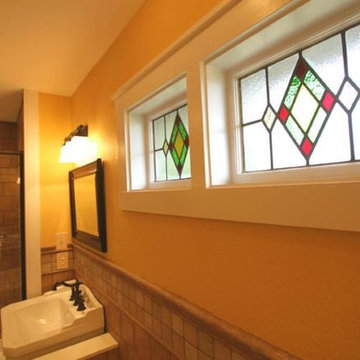
Customer his and her bath, with soaking tub, corner shower, double linen closet and built-in vanity
他の地域にある中くらいなトラディショナルスタイルのおしゃれなマスターバスルーム (アルコーブ型浴槽、コーナー設置型シャワー、分離型トイレ、茶色いタイル、石タイル、黄色い壁、セラミックタイルの床、ペデスタルシンク、ソープストーンの洗面台) の写真
他の地域にある中くらいなトラディショナルスタイルのおしゃれなマスターバスルーム (アルコーブ型浴槽、コーナー設置型シャワー、分離型トイレ、茶色いタイル、石タイル、黄色い壁、セラミックタイルの床、ペデスタルシンク、ソープストーンの洗面台) の写真
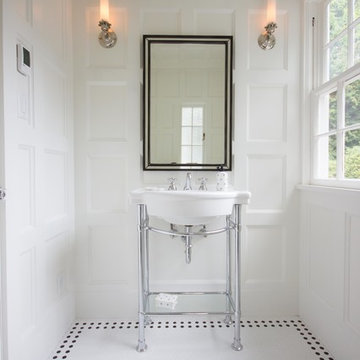
バンクーバーにある広いトラディショナルスタイルのおしゃれなバスルーム (浴槽なし) (白いキャビネット、猫足バスタブ、アルコーブ型シャワー、一体型トイレ 、モノトーンのタイル、サブウェイタイル、白い壁、セラミックタイルの床、ペデスタルシンク、ソープストーンの洗面台) の写真
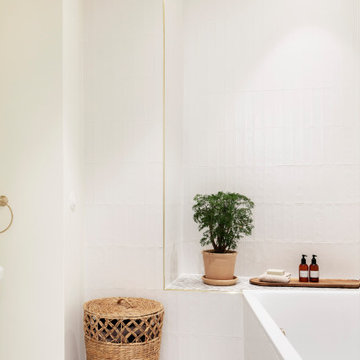
L’objectif principal de ce projet a été de réorganiser entièrement les espaces en insufflant une atmosphère épurée empreinte de poésie, tout en respectant les volumes et l’histoire de la construction, ici celle de Charles Dalmas, le majestueux Grand Palais de Nice. Suite à la dépose de l’ensemble des murs et à la restructuration de la marche en avant, la lumière naturelle a pu s’inviter dans l’ensemble de l’appartement, créant une entrée naturellement lumineuse. Dans le double séjour, la hauteur sous plafond a été conservée, le charme de l’haussmannien s’est invité grâce aux détails architecturaux atypiques comme les corniches, la niche, la moulure qui vient englober les miroirs.
La cuisine, située initialement au fond de l’appartement, est désormais au cœur de celui-ci et devient un véritable lieu de rencontre. Une niche traversante délimite le double séjour de l’entrée et permet de créer deux passages distincts. Cet espace, composé d’une subtile association de lignes orthogonales, trouve son équilibre dans un mélange de rose poudré, de laiton doré et de quartz blanc pur. La table ronde en verre aux pieds laiton doré devient un élément sculptural autour duquel la cuisine s’organise.
L’ensemble des placards est de couleur blanc pur, pour fusionner avec les murs de l’appartement. Les salles de bain sont dans l’ensemble carrelées de zellige rectangulaire blanc, avec une robinetterie fabriqué main en France, des luminaires et des accessoires en finition laiton doré réchauffant ces espaces.
La suite parentale qui remplace l’ancien séjour, est adoucie par un blanc chaud ainsi qu’un parquet en chêne massif posé droit. Le changement de zone est marqué par une baguette en laiton et un sol différent, ici une mosaïque bâton rompu en marbre distinguant l’arrivée dans la salle de bain. Cette dernière a été pensée comme un cocon, refuge de douceur.
白い、木目調の浴室・バスルーム (珪岩の洗面台、ソープストーンの洗面台、ペデスタルシンク、全タイプのシャワー) の写真
1