浴室・バスルーム (オニキスの洗面台) の写真
絞り込み:
資材コスト
並び替え:今日の人気順
写真 741〜760 枚目(全 2,716 枚)
1/2
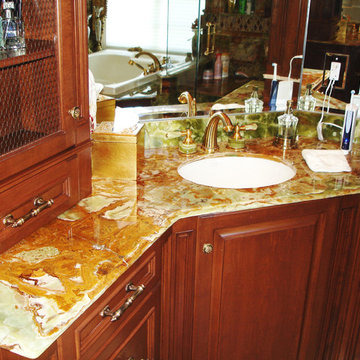
Project designed and developed by the Design Build Pros. Project managed and built by Mark of Excellence. Custom vanity with a green onyx countertop
ニューアークにある中くらいなトラディショナルスタイルのおしゃれなマスターバスルーム (レイズドパネル扉のキャビネット、濃色木目調キャビネット、ドロップイン型浴槽、一体型トイレ 、アンダーカウンター洗面器、オニキスの洗面台) の写真
ニューアークにある中くらいなトラディショナルスタイルのおしゃれなマスターバスルーム (レイズドパネル扉のキャビネット、濃色木目調キャビネット、ドロップイン型浴槽、一体型トイレ 、アンダーカウンター洗面器、オニキスの洗面台) の写真
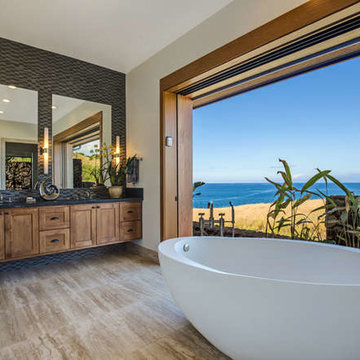
Master Bath
ハワイにある高級な広いトロピカルスタイルのおしゃれなマスターバスルーム (シェーカースタイル扉のキャビネット、淡色木目調キャビネット、置き型浴槽、黒いタイル、モザイクタイル、白い壁、淡色無垢フローリング、アンダーカウンター洗面器、オニキスの洗面台、ベージュの床) の写真
ハワイにある高級な広いトロピカルスタイルのおしゃれなマスターバスルーム (シェーカースタイル扉のキャビネット、淡色木目調キャビネット、置き型浴槽、黒いタイル、モザイクタイル、白い壁、淡色無垢フローリング、アンダーカウンター洗面器、オニキスの洗面台、ベージュの床) の写真
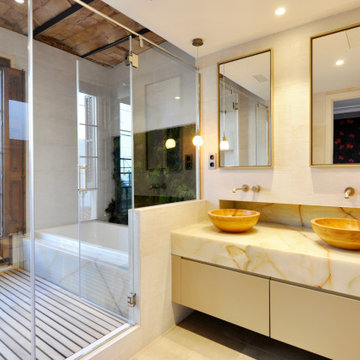
Baño principal en suite.
Zona húmeda con ducha de suelo con tarima de madera y bañera con bordes con faldón de onyx retroiluminado, y pared vegetal.
Zona de mueble de lavabo con dos lavabos sobre encimera y faldón de onyx retroiluminado.
Zona de WC, con indoro colgado japonés separado con puerta corredera.
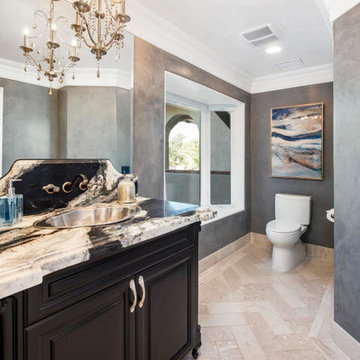
フェニックスにある中くらいなトランジショナルスタイルのおしゃれなバスルーム (浴槽なし) (レイズドパネル扉のキャビネット、黒いキャビネット、分離型トイレ、グレーの壁、トラバーチンの床、オーバーカウンターシンク、オニキスの洗面台、ベージュの床、マルチカラーの洗面カウンター) の写真
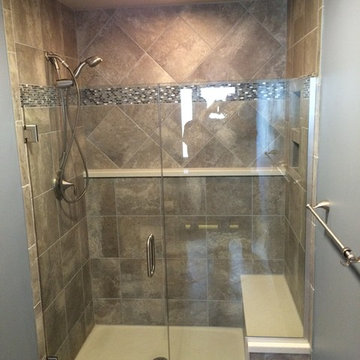
ウィチタにある中くらいなコンテンポラリースタイルのおしゃれなマスターバスルーム (バリアフリー、グレーのタイル、セラミックタイル、グレーの壁、セラミックタイルの床、オニキスの洗面台) の写真
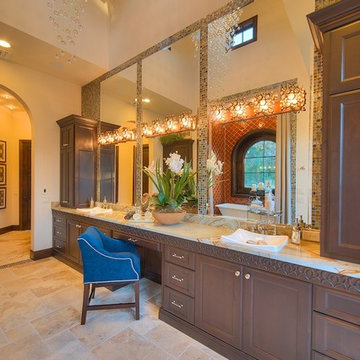
MSAOFSA.COM
オースティンにある高級な広い地中海スタイルのおしゃれなマスターバスルーム (オーバーカウンターシンク、落し込みパネル扉のキャビネット、茶色いキャビネット、置き型浴槽、オレンジのタイル、セラミックタイル、ベージュの壁、トラバーチンの床、オニキスの洗面台、ベージュの床) の写真
オースティンにある高級な広い地中海スタイルのおしゃれなマスターバスルーム (オーバーカウンターシンク、落し込みパネル扉のキャビネット、茶色いキャビネット、置き型浴槽、オレンジのタイル、セラミックタイル、ベージュの壁、トラバーチンの床、オニキスの洗面台、ベージュの床) の写真
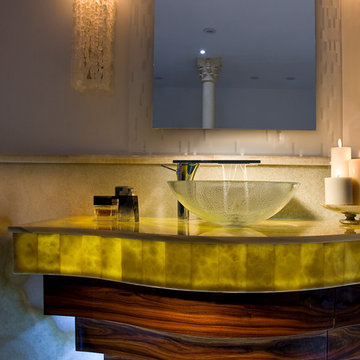
This unique and sculptural bathroom vanity was designed with beauty and function in mind.
The four layers give it an elegant and sculptural form while housing LED lighting and offering convenient and necessary storage in form of drawers. Special attention was paid to ensure uninterrupted pattern of the rosewood veneer, maximizing its beauty.
The design amplifies lighting by using translucent honey onyx slabs clad over plexiglass structure. It can be accessed thru removable sliding panel hidden inside top drawers. Use of LED lighting under each layer of the vanity and to illuminate the onyx top produces a soft and elegant pattern in the evening.
Engineering of this vanity was especially important to ensure its weightless appearance. Structural elements cantilevered off the wall were incorporated into the body of the millwork.
Interior Design, Decorating & Project Management by Equilibrium Interior Design Inc
Photography by Craig Denis
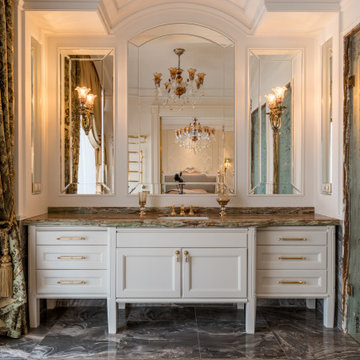
モスクワにある高級な広いトラディショナルスタイルのおしゃれなバスルーム (浴槽なし) (落し込みパネル扉のキャビネット、白いキャビネット、洗い場付きシャワー、ビデ、グレーのタイル、磁器タイル、白い壁、磁器タイルの床、アンダーカウンター洗面器、オニキスの洗面台、グレーの床、開き戸のシャワー、グリーンの洗面カウンター、洗面台1つ、独立型洗面台、三角天井) の写真
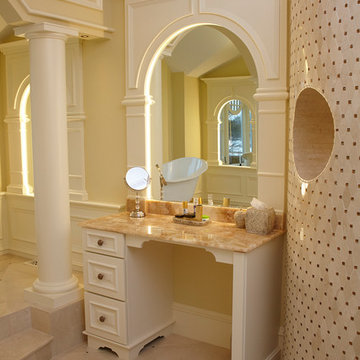
The "make-up" vanity sits just outside the custom circular shower which features "Crema Marfil" marble tiles with an amber glass accent separating the tiles. This same amber glass tile was used on the floor to coordinate with the shower walls.
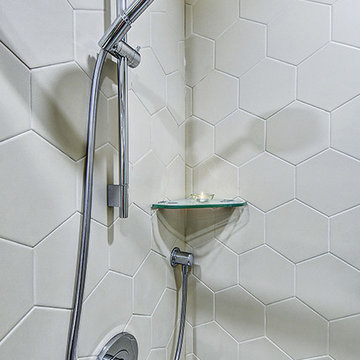
オタワにあるお手頃価格の中くらいなコンテンポラリースタイルのおしゃれな浴室 (フラットパネル扉のキャビネット、茶色いキャビネット、アルコーブ型シャワー、一体型トイレ 、ベージュのタイル、モザイクタイル、ベージュの壁、セラミックタイルの床、ベッセル式洗面器、オニキスの洗面台、ベージュの床、引戸のシャワー) の写真
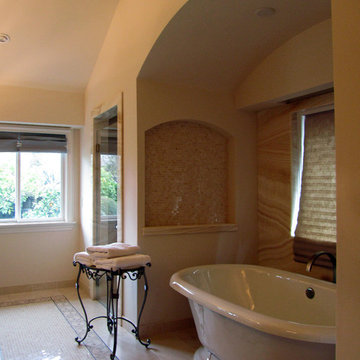
Geoff Okarma
サクラメントにある広いトラディショナルスタイルのおしゃれなマスターバスルーム (レイズドパネル扉のキャビネット、濃色木目調キャビネット、置き型浴槽、アルコーブ型シャワー、一体型トイレ 、ベージュのタイル、磁器タイル、ベージュの壁、磁器タイルの床、アンダーカウンター洗面器、オニキスの洗面台) の写真
サクラメントにある広いトラディショナルスタイルのおしゃれなマスターバスルーム (レイズドパネル扉のキャビネット、濃色木目調キャビネット、置き型浴槽、アルコーブ型シャワー、一体型トイレ 、ベージュのタイル、磁器タイル、ベージュの壁、磁器タイルの床、アンダーカウンター洗面器、オニキスの洗面台) の写真
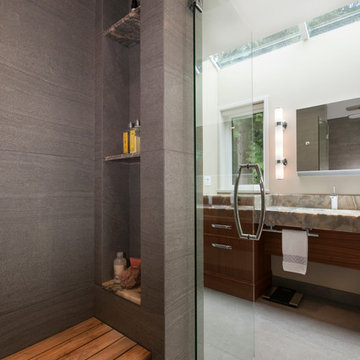
CCI Renovations/North Vancouver/Photos - Luiza Matysiak.
This former bungalow went through a renovation 9 years ago that added a garage and a new kitchen and family room. It did not, however, address the clients need for larger bedrooms, more living space and additional bathrooms. The solution was to rearrange the existing main floor and add a full second floor over the old bungalow section. The result is a significant improvement in the quality, style and functionality of the interior and a more balanced exterior. The use of an open tread walnut staircase with walnut floors and accents throughout the home combined with well-placed accents of rock, wallpaper, light fixtures and paint colors truly transformed the home into a showcase.
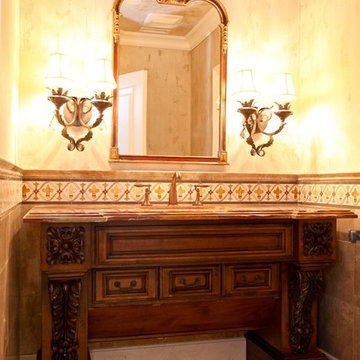
オレンジカウンティにある小さな地中海スタイルのおしゃれなバスルーム (浴槽なし) (アンダーカウンター洗面器、レイズドパネル扉のキャビネット、オニキスの洗面台、マルチカラーのタイル、モザイクタイル、黄色い壁、大理石の床) の写真
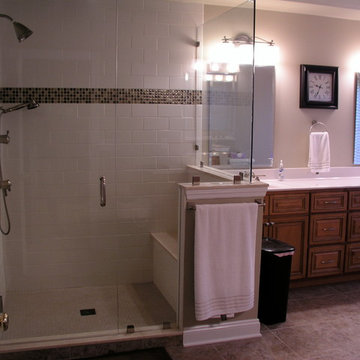
Bath remodel
セントルイスにあるお手頃価格の中くらいなおしゃれなマスターバスルーム (一体型シンク、レイズドパネル扉のキャビネット、中間色木目調キャビネット、オニキスの洗面台、コーナー設置型シャワー、磁器タイルの床、ベージュの壁、開き戸のシャワー) の写真
セントルイスにあるお手頃価格の中くらいなおしゃれなマスターバスルーム (一体型シンク、レイズドパネル扉のキャビネット、中間色木目調キャビネット、オニキスの洗面台、コーナー設置型シャワー、磁器タイルの床、ベージュの壁、開き戸のシャワー) の写真
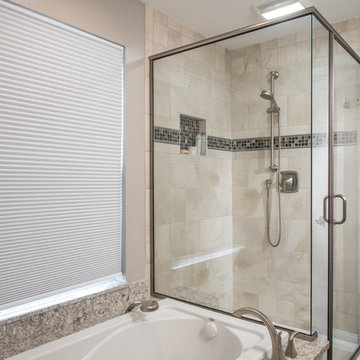
Anne Matheis Photography
セントルイスにある中くらいなトランジショナルスタイルのおしゃれなマスターバスルーム (一体型シンク、シェーカースタイル扉のキャビネット、グレーのキャビネット、オニキスの洗面台、ドロップイン型浴槽、コーナー設置型シャワー、茶色いタイル、磁器タイル、緑の壁、磁器タイルの床) の写真
セントルイスにある中くらいなトランジショナルスタイルのおしゃれなマスターバスルーム (一体型シンク、シェーカースタイル扉のキャビネット、グレーのキャビネット、オニキスの洗面台、ドロップイン型浴槽、コーナー設置型シャワー、茶色いタイル、磁器タイル、緑の壁、磁器タイルの床) の写真
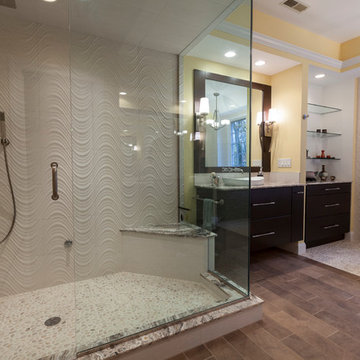
Tired of their outdated and chaotic master bath, this CT couple wanted to create a relaxing at-home spa with an enlarged steam shower, a soaking tub, and a soothing natural Zen aesthetic. With a clear vision of the inviting retreat these homeowners desired, design team Barry Miller & Rachel Peterson of Simply Baths, Inc. transformed the space.
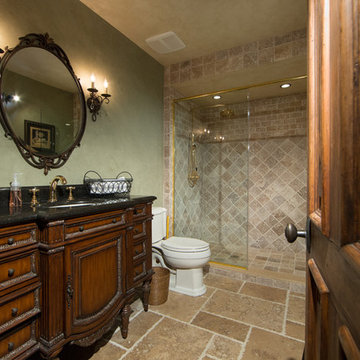
Miller + Miller Real Estate |
Basement bathroom with gold trim fixtures, custom cabinetry vanity and glass shower doors.
Photographed by MILLER+MILLER Architectural Photography
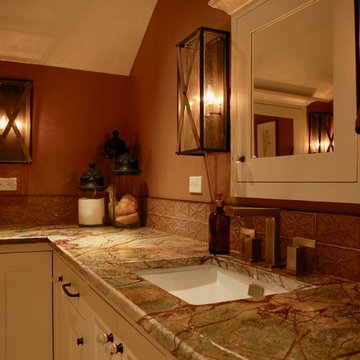
ポートランドにある高級な中くらいなトランジショナルスタイルのおしゃれなマスターバスルーム (シェーカースタイル扉のキャビネット、白いキャビネット、置き型浴槽、コーナー設置型シャワー、分離型トイレ、茶色いタイル、セラミックタイル、茶色い壁、トラバーチンの床、アンダーカウンター洗面器、オニキスの洗面台、ベージュの床、開き戸のシャワー) の写真
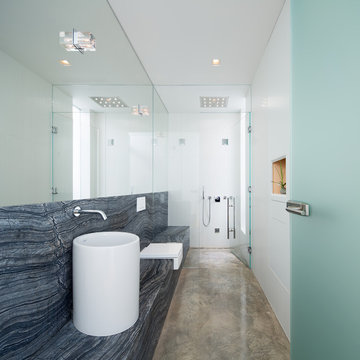
Design: Splyce Design w/ Artkonstrukt
Photo: Sama Jim Canzian
バンクーバーにある高級な中くらいなモダンスタイルのおしゃれなバスルーム (浴槽なし) (落し込みパネル扉のキャビネット、白いキャビネット、バリアフリー、壁掛け式トイレ、白いタイル、磁器タイル、白い壁、コンクリートの床、一体型シンク、オニキスの洗面台、グレーの床、開き戸のシャワー、グレーの洗面カウンター) の写真
バンクーバーにある高級な中くらいなモダンスタイルのおしゃれなバスルーム (浴槽なし) (落し込みパネル扉のキャビネット、白いキャビネット、バリアフリー、壁掛け式トイレ、白いタイル、磁器タイル、白い壁、コンクリートの床、一体型シンク、オニキスの洗面台、グレーの床、開き戸のシャワー、グレーの洗面カウンター) の写真
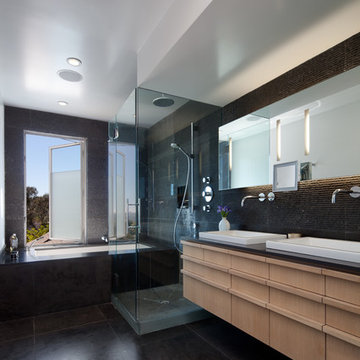
オレンジカウンティにある広いおしゃれなマスターバスルーム (ベッセル式洗面器、フラットパネル扉のキャビネット、淡色木目調キャビネット、オニキスの洗面台、アンダーマウント型浴槽、コーナー設置型シャワー、黒いタイル) の写真
浴室・バスルーム (オニキスの洗面台) の写真
38