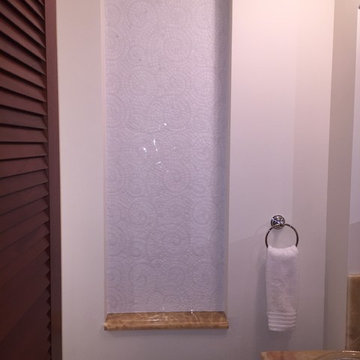バスルーム (浴槽なし)・バスルーム (オニキスの洗面台) の写真
絞り込み:
資材コスト
並び替え:今日の人気順
写真 1〜20 枚目(全 401 枚)
1/3

Charming bathroom with beautiful mosaic tile in the shower enclosed with a gorgeous glass shower door. Decorative farmhouse vanity with gorgeous gold light fixture above.
Meyer Design
Photos: Jody Kmetz

オースティンにある小さなコンテンポラリースタイルのおしゃれなバスルーム (浴槽なし) (白いタイル、サブウェイタイル、白い壁、セメントタイルの床、ベッセル式洗面器、オニキスの洗面台、マルチカラーの床、黒い洗面カウンター、洗面台1つ、フローティング洗面台) の写真
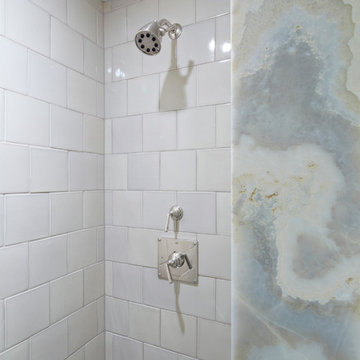
aaron dougherty photography
ダラスにある高級な中くらいなトランジショナルスタイルのおしゃれなバスルーム (浴槽なし) (アンダーカウンター洗面器、フラットパネル扉のキャビネット、白いキャビネット、オニキスの洗面台、アルコーブ型シャワー、一体型トイレ 、白いタイル、セラミックタイル、白い壁、大理石の床) の写真
ダラスにある高級な中くらいなトランジショナルスタイルのおしゃれなバスルーム (浴槽なし) (アンダーカウンター洗面器、フラットパネル扉のキャビネット、白いキャビネット、オニキスの洗面台、アルコーブ型シャワー、一体型トイレ 、白いタイル、セラミックタイル、白い壁、大理石の床) の写真
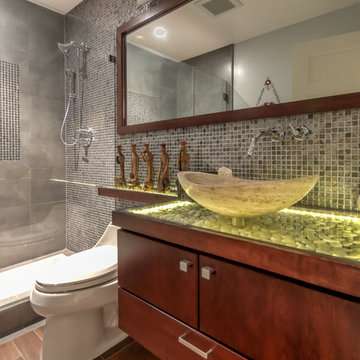
サンフランシスコにある中くらいなコンテンポラリースタイルのおしゃれなバスルーム (浴槽なし) (ベッセル式洗面器、フラットパネル扉のキャビネット、濃色木目調キャビネット、アルコーブ型シャワー、グレーのタイル、モザイクタイル、一体型トイレ 、無垢フローリング、オニキスの洗面台、茶色い床、開き戸のシャワー、黄色い洗面カウンター) の写真

シカゴにあるラグジュアリーな中くらいなトランジショナルスタイルのおしゃれなバスルーム (浴槽なし) (濃色木目調キャビネット、アルコーブ型浴槽、セラミックタイル、グレーの壁、大理石の床、アンダーカウンター洗面器、オニキスの洗面台、白い床、引戸のシャワー、ベージュのカウンター、洗面台1つ、造り付け洗面台、壁紙、フラットパネル扉のキャビネット、シャワー付き浴槽 、白いタイル) の写真

Guest bathroom with 3 x 6 tile wainscoting, black and white hex mosaic tile floor, white inset cabinetry with carrara marble. Polished chrome hardware accents. Shampoo niche features exterior of original home.
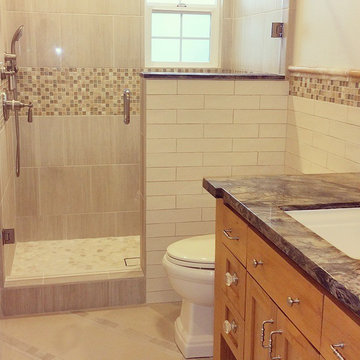
コロンバスにある中くらいなトランジショナルスタイルのおしゃれなバスルーム (浴槽なし) (シェーカースタイル扉のキャビネット、中間色木目調キャビネット、アルコーブ型シャワー、ベージュのタイル、磁器タイル、ベージュの壁、セラミックタイルの床、オニキスの洗面台、ベージュの床、開き戸のシャワー) の写真
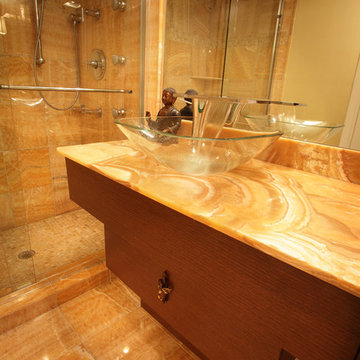
Photography by ibi designs
マイアミにあるラグジュアリーな中くらいなコンテンポラリースタイルのおしゃれなバスルーム (浴槽なし) (フラットパネル扉のキャビネット、中間色木目調キャビネット、アルコーブ型シャワー、オレンジのタイル、オレンジの壁、大理石の床、ベッセル式洗面器、オニキスの洗面台、オレンジの床、引戸のシャワー、オレンジの洗面カウンター) の写真
マイアミにあるラグジュアリーな中くらいなコンテンポラリースタイルのおしゃれなバスルーム (浴槽なし) (フラットパネル扉のキャビネット、中間色木目調キャビネット、アルコーブ型シャワー、オレンジのタイル、オレンジの壁、大理石の床、ベッセル式洗面器、オニキスの洗面台、オレンジの床、引戸のシャワー、オレンジの洗面カウンター) の写真
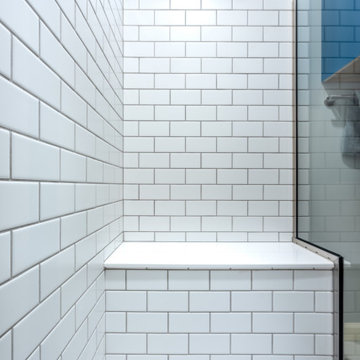
Finally, she wanted us to incorporate an integrated shower seat and a corner storage niche. We were able to give her everything on her wish list and create a beautiful and functional shower that is safe for aging in place
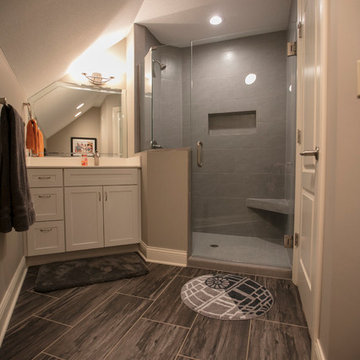
Sally Turner of Stella & Eden
カンザスシティにあるお手頃価格の小さなコンテンポラリースタイルのおしゃれなバスルーム (浴槽なし) (レイズドパネル扉のキャビネット、白いキャビネット、コーナー設置型シャワー、分離型トイレ、グレーのタイル、磁器タイル、グレーの壁、クッションフロア、一体型シンク、オニキスの洗面台、グレーの床、開き戸のシャワー) の写真
カンザスシティにあるお手頃価格の小さなコンテンポラリースタイルのおしゃれなバスルーム (浴槽なし) (レイズドパネル扉のキャビネット、白いキャビネット、コーナー設置型シャワー、分離型トイレ、グレーのタイル、磁器タイル、グレーの壁、クッションフロア、一体型シンク、オニキスの洗面台、グレーの床、開き戸のシャワー) の写真

This secondary bathroom which awaits a wall-to-wall mirror was designed as an ode to the South of France. The color scheme features shades of buttery yellow, ivory and white. The main shower wall tile is a multi-colored glass mosaic cut into the shape of tiny petals. The seat of both corner benches as well as the side wall panels and the floors are made of Thassos marble. Onyx was selected for the countertop to compliment the custom vanity’s color.
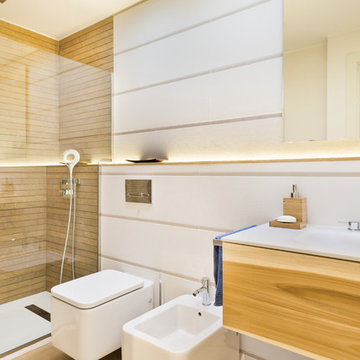
Baño invitados / guest bathroom
バルセロナにある広いコンテンポラリースタイルのおしゃれなバスルーム (浴槽なし) (バリアフリー、ビデ、ベージュのタイル、磁器タイル、ベージュの壁、淡色無垢フローリング、一体型シンク、オニキスの洗面台、ベージュの床、開き戸のシャワー) の写真
バルセロナにある広いコンテンポラリースタイルのおしゃれなバスルーム (浴槽なし) (バリアフリー、ビデ、ベージュのタイル、磁器タイル、ベージュの壁、淡色無垢フローリング、一体型シンク、オニキスの洗面台、ベージュの床、開き戸のシャワー) の写真
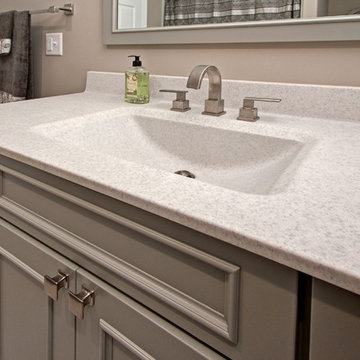
The bathroom in this finished walk-out basement remodel is accessed from either the guest bedroom or the common hallway. The Showplace Cabinetry vanity has a Dorian Gray satin finish. The faucet is Delta Vero with a Brilliance stainless finish.
Photo by Toby Weiss
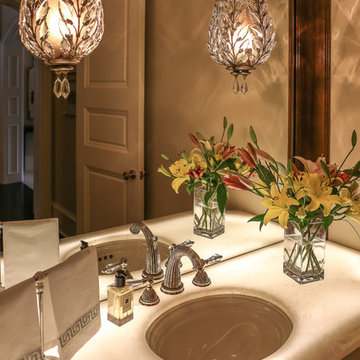
Designed by Melodie Durham of Durham Designs & Consulting, LLC. Photo by Livengood Photographs [www.livengoodphotographs.com/design].
シャーロットにあるラグジュアリーな巨大なトランジショナルスタイルのおしゃれなバスルーム (浴槽なし) (フラットパネル扉のキャビネット、ベージュのキャビネット、ベージュの壁、濃色無垢フローリング、アンダーカウンター洗面器、オニキスの洗面台、一体型トイレ 、茶色い床) の写真
シャーロットにあるラグジュアリーな巨大なトランジショナルスタイルのおしゃれなバスルーム (浴槽なし) (フラットパネル扉のキャビネット、ベージュのキャビネット、ベージュの壁、濃色無垢フローリング、アンダーカウンター洗面器、オニキスの洗面台、一体型トイレ 、茶色い床) の写真
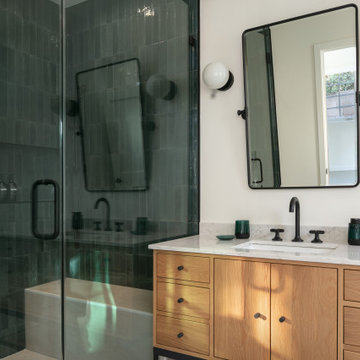
An ADU that will be mostly used as a pool house.
Large French doors with a good-sized awning window to act as a serving point from the interior kitchenette to the pool side.
A slick modern concrete floor finish interior is ready to withstand the heavy traffic of kids playing and dragging in water from the pool.
Vaulted ceilings with whitewashed cross beams provide a sensation of space.
An oversized shower with a good size vanity will make sure any guest staying over will be able to enjoy a comfort of a 5-star hotel.
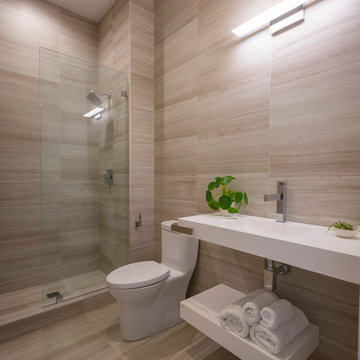
Photography by Ross Van Pelt
シンシナティにある高級な中くらいなモダンスタイルのおしゃれなバスルーム (浴槽なし) (オープンシェルフ、白いキャビネット、アルコーブ型シャワー、一体型トイレ 、マルチカラーのタイル、スレートタイル、マルチカラーの壁、スレートの床、一体型シンク、オニキスの洗面台、マルチカラーの床、オープンシャワー、白い洗面カウンター) の写真
シンシナティにある高級な中くらいなモダンスタイルのおしゃれなバスルーム (浴槽なし) (オープンシェルフ、白いキャビネット、アルコーブ型シャワー、一体型トイレ 、マルチカラーのタイル、スレートタイル、マルチカラーの壁、スレートの床、一体型シンク、オニキスの洗面台、マルチカラーの床、オープンシャワー、白い洗面カウンター) の写真
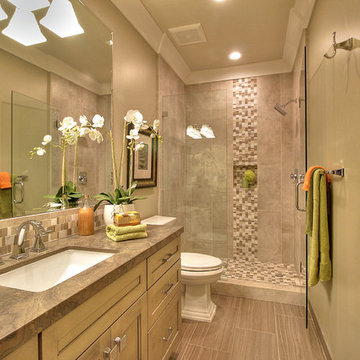
サンフランシスコにある高級な中くらいなトランジショナルスタイルのおしゃれなバスルーム (浴槽なし) (落し込みパネル扉のキャビネット、ベージュのキャビネット、アルコーブ型シャワー、分離型トイレ、マルチカラーのタイル、モザイクタイル、ベージュの壁、ラミネートの床、アンダーカウンター洗面器、オニキスの洗面台、ベージュの床、開き戸のシャワー) の写真
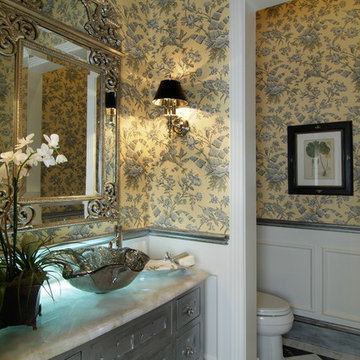
ヒューストンにあるお手頃価格の広いトラディショナルスタイルのおしゃれなバスルーム (浴槽なし) (レイズドパネル扉のキャビネット、ヴィンテージ仕上げキャビネット、コーナー型浴槽、オープン型シャワー、一体型トイレ 、白いタイル、磁器タイル、黄色い壁、磁器タイルの床、ベッセル式洗面器、オニキスの洗面台、マルチカラーの床) の写真

An ADU that will be mostly used as a pool house.
Large French doors with a good-sized awning window to act as a serving point from the interior kitchenette to the pool side.
A slick modern concrete floor finish interior is ready to withstand the heavy traffic of kids playing and dragging in water from the pool.
Vaulted ceilings with whitewashed cross beams provide a sensation of space.
An oversized shower with a good size vanity will make sure any guest staying over will be able to enjoy a comfort of a 5-star hotel.
バスルーム (浴槽なし)・バスルーム (オニキスの洗面台) の写真
1
